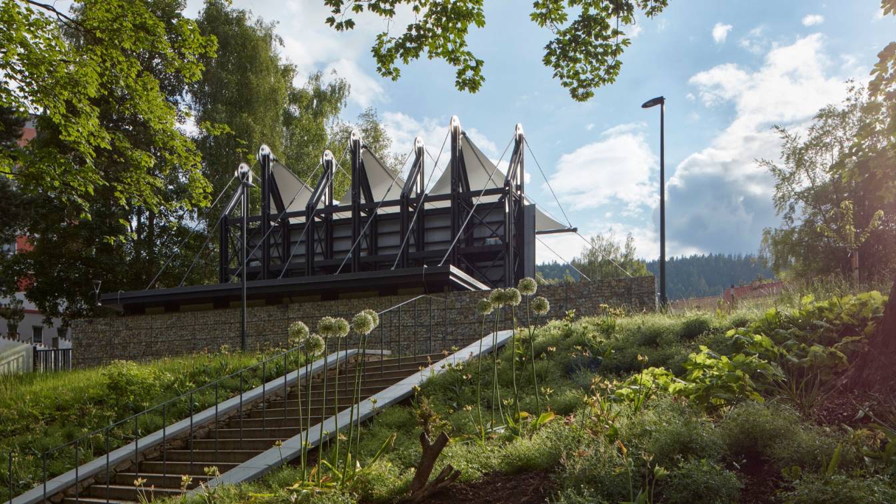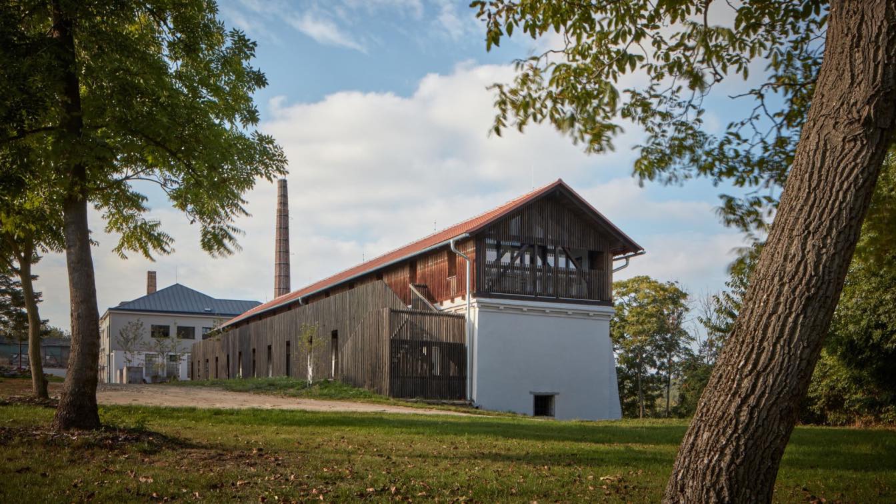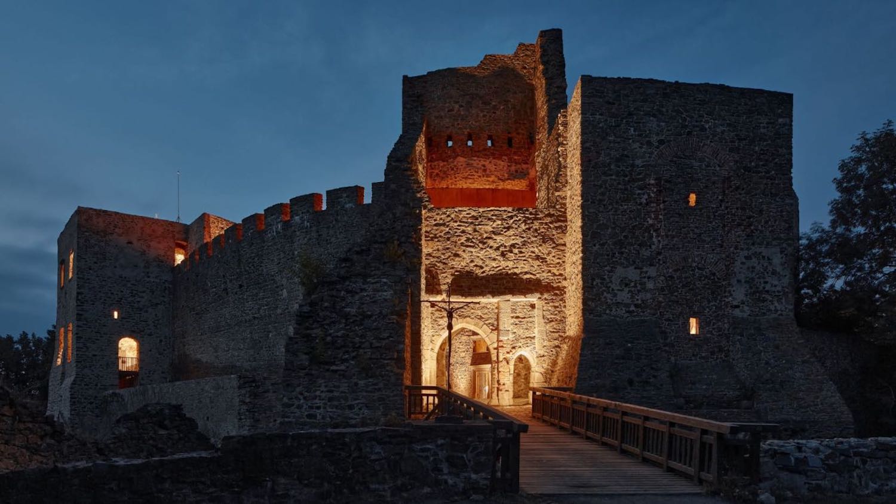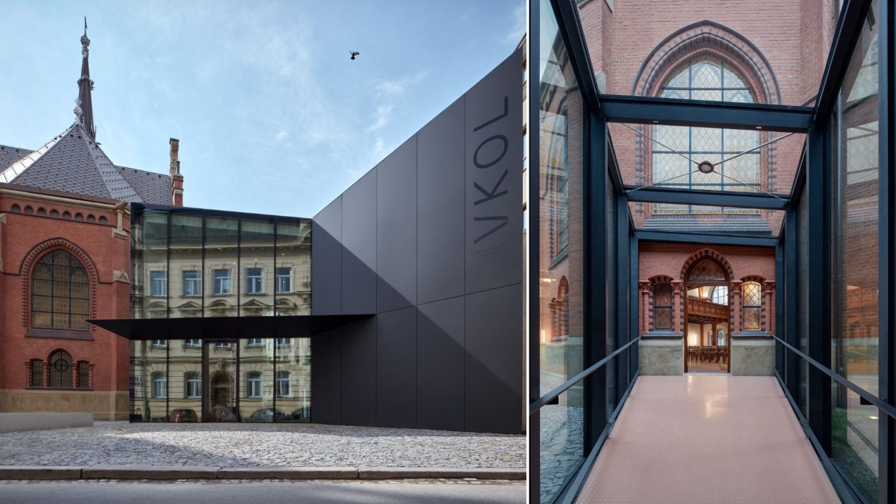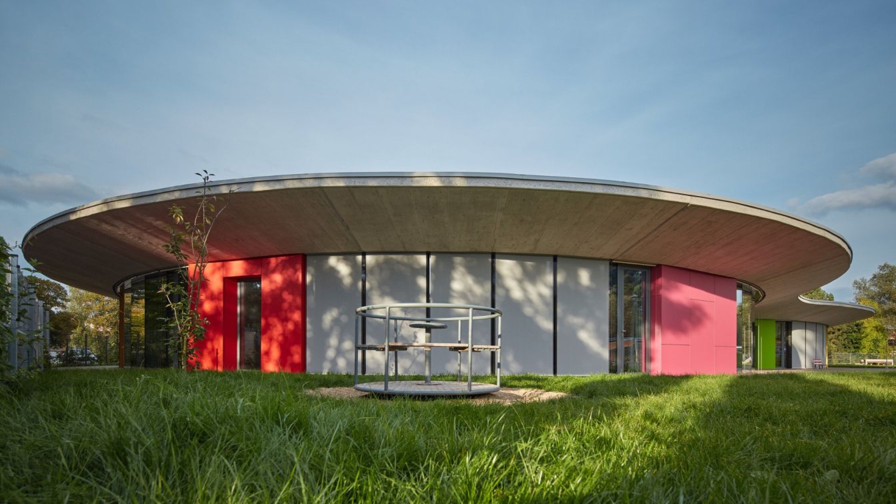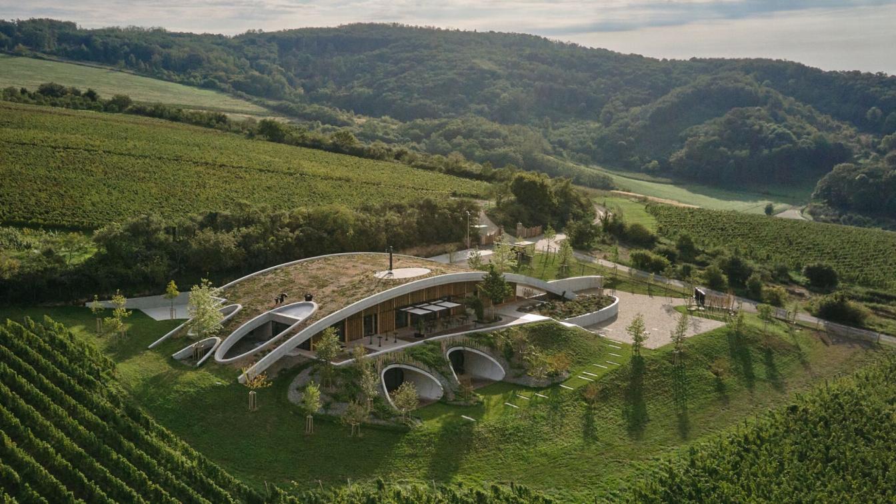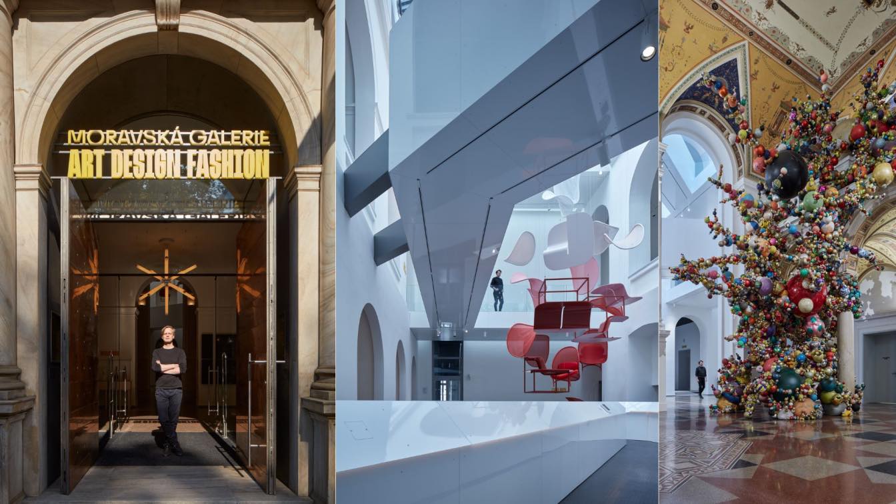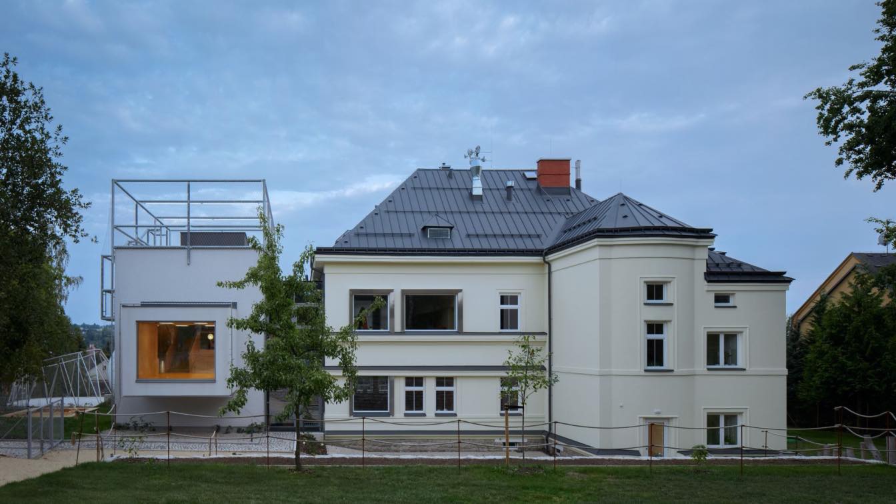Through a system of film reels leading the film in a projector, the design transforms into the forms of individual objects, where in place of a film strip, the wheels control the ropes of the roof. The tarp of the roof, a subtle steel construction, and a sheet of corrugated steel create an illusion of light, seemingly provisional “summer” objects.
Project name
Open-Air Cinema Prachatice
Architecture firm
Mimosa Architects
Location
Na Sadech, 383 01 Prachatice, Czech Republic
Principal architect
Petr Moráček, Jana Zoubková, Pavel Matyska
Built area
Built-up Area 218 m²; Usable Floor Area 164 m²
Collaborators
Roofing membrane supplier: Kontis Praha
Material
Steel – supporting structure. Steel sheet – facade. Concrete – stage, auditorium. Textile – roofing. Metal – chairs. Stone – paved areas
Client
Town of Prachatice
Conversion of Plaster Mould Warehouse and Sorting Plant. The project deals with the second stage of the conversion of the former ceramics factory in Kravsko. It is the original utilitarian plaster mould warehouse, which we are transforming into accommodation,
and the former sorting plant, which we are converting into a community hall.
Project name
Kocanda Kravsko II
Architecture firm
ORA (original regional architecture)
Location
Kravsko 45, 671 51 Kravsko, Czech Republic
Principal architect
Barbora Hora, Jan Hora, Jan Veisser, Maroš Drobňák
Landscape
Klára Jordánová
Material
Basalt tiles. Cement tiles – bathrooms. Bobrovka – roof. Titanium zinc sheet – roof. White tiles – bathrooms. Oak pavement. Concrete ramp – rebus stairs
Reconstruction and renovation of Helfštýn Castle Palace. Rising high above the Moravian Gate valley, Helfštýn Castle is the second largest complex in the Czech Republic right after Prague Castle. Helfštýn was established in the 14th century.
Project name
Helfštýn Castle Palace Reconstruction
Architecture firm
atelier-r
Location
Helfštýn by Týn nad Bečvou, GPS 49.5186031N, 17.6287803E, Czech Republic
Principal architect
Miroslav Pospíšil, Martin Karlík, principal project manager
Design team
Robert Randys, Lucie Rohelová, Adéla Tomečková, Milena Koblihová, Daria Johanesová / atelier-r
Collaborators
Structural stability of historical constructions: Ladislav Klusáček. Structural stability of newly inserted constructions: Jan Lukáš. Rehabilitation of the damp parts of historical walls: Pavel Fára
Construction
Construction: Contractors: HOCHTIEF CZ and ARCHATT PAMÁTKY. Steel and corten construction: Zámečnictví Sloupský. Glass construction: Bubeník 1913.Concrete floors: AAP hranice
Material
Stone / historical masonry. Bricks / historical masonry. Concrete / foundations’ strengthening, ground level floors. Steel / joists and beams of newly inserted footbridges. Corten / beams, floors, cladding of the newly inserted footbridges. Glass / roofing and banisters of a part of newly inserted components
Typology
Residential, Catle, Renovation
The Red Church celebrates a glorious comeback in Olomouc. After more than 60 years the church no longer serves as a book depository. It has become an important cultural hub for the city. A modern annex for operations and facilities aptly complements the heritage building.
Project name
The Red Church Reconstruction
Architecture firm
atelier-r
Location
Bezručova 1180/3, 779 00 Olomouc, Czech Republic
Principal architect
Miroslav Pospíšil
Design team
Daria Johanesová, architect, lead project manager
Collaborators
Interior design: Denisa Strmisková Studio. Graphic design: Studio KOSATKO. Steel artifacts: Jan Dostál General contractor: Company Červený kostel [associations of companies STRABAG and OHLA ŽS] Interior furnishings contractor: Prosto Interiér
Built area
Built-up Area 606 m², 418 m² church, 188 m² new building; Gross Floor Area 870 m², 640 m² church, 230 m² new building; Usable Floor Area 590 m², 395 m² church, 195 m² new building
Material
Ceramic tiles – facade of the church. Copper – roof of the church. Terrazzo – floor of the church. Stained wood – interior elements. Solid-coloured concrete – floor of the new building. Reinforced concrete – walls of the new building. Alucobond panels – facade and cladding of the new building. Concrete coating – ceiling of the new building. Steel – book wall in the foyer. Glass – facade of the new building. Stainless steel – decorative elements on the roof
Client
Olomouc Region, Olomouc Research Library
Typology
Religious Architecture › Church
The new building designed for 110 children combines a classic municipal kindergarten and a Waldorf kindergarten in a single building located near the confluence of the Jizera and Oleška rivers on the outskirts of Semily town.
Project name
Kindergartens Treperka and Waldorf Semily
Location
Pod Vartou 858, 51301 Semily, Czech Republic
Principal architect
Marek Topič, architect, chief designer
Design team
Michal Pokorný
Collaborators
Investor: Town of Semily [Lena Mlejnková, Vladimír Bělonohý, Jana Dvořáková]. Chief engineer, Project coordination: m3m [Michal Pokorný, Dita Zlámalová, Martin Uher, Jan Roubal]. Statics: POHL statika [Jan Pohl, Martin Víšek]. MEP: TechOrg [Ondřej Hlaváček, Jiří Beran, Jakub Hažmuka]. Sanitary installations: Vodopro [Michal Mošnička, Pavel Jakubů]. Electrical installations: Predrag Laketič. Garden landscaping: Terra Florida [Lucie Vogelová, Lada Veselá]. Transport engineer: Dopravně inženýrská kancelář [Jan Kašpar]. Fire safety: Zdeňka Kubištová, Lucie Soukeníková. Kitchen technology: Oldřich Krejčí. Acoustics: Akustika Praha [Tomáš Rozsíval]. Photometric study: Dalea [Martin Stárka]. 3D thermal analysis: Porsenna [Michal Čejka]. Signage and wayfinding system: Department of Graphic Design and Visual Communication, Academy of Arts, Architecture and Design in Prague [David Frank Tenora, Kateřina Pravdová, David Novák, Oskar Koutný, Ana Luisa Hinojosa Torres, Sára Svobodová-Míková, Richard Jaroš, Petr Krejzek]. Engineering: Petra Neumannová. Building contractors: BAK stavební společnost [Robert Buďárek, Tomáš Papoušek, Tomáš Martinec], MBQ [Pavel Seeman, Petr Menšík, Filip Balatka, Dušan Mráz]. Technical supervision of the investor: Jan Hájek, Emanuel Mušek.
Built area
Built-up Area 1730 m²; Gross Floor Area 1298 m²; Usable Floor Area 1213 m²
Site area
5250 m² Dimensions 30 x 52 m / 5430 m³
Civil engineer
Michal Pokorný
Structural engineer
Jan Pohl
Environmental & MEP
TechOrg [Ondřej Hlaváček, Jiří Beran, Jakub Hažmuka]
Landscape
Garden landscaping: Terra Florida [Lucie Vogelová, Lada Veselá]
Lighting
Dalea (Martin Stárka)
Supervision
Jan Hájek, Emanuel Mušek
Construction
BAK stavební společnost [Robert Buďárek, Tomáš Papoušek, Tomáš Martinec], MBQ [Pavel Seeman, Petr Menšík, Filip Balatka, Dušan Mráz]
Material
Reinforced concrete – ceilings. Wooden coverings and boards – floors, tiles, terraces. Rubber coverings – floors. HPL boards – internal and external cladding. Steel – columns, exterior structures, fire doors. Stainless steel sheets – skylight cladding, catering equipment. Plasterboard construction – partitions and ceilings. Felt elements – acoustic elements and ceilings. Galvanized sheets – HVAC spiro ducts. Textiles – external and internal screening, partition screens. MDF, particle board, HPL – furniture according to author's design. Ceramics – sanitary elements, holders according to author's design.
Typology
Educational Architecture › Kindergartens
Gurdau Winery was founded in 2012 on a "green field", with the planting of the first vines on the slopes above the village of Kurdějov. The village was historically one of the most important wine suppliers to the townspeople of Mikulov and Brno, as well as to the aristocratic courts in Moravia. By adopting the historical name of the village, the yo...
Project name
Gurdau Winery
Architecture firm
Aleš Fiala
Location
Kurdějov 300, 693 01 Kurdějov, Czech Republic
Principal architect
Aleš Fiala
Design team
Tomáš Bílek, Bronislav Bureš [civil engineers]
Collaborators
Statics: OK ateliér; Electrical installations and security system: CATEGORY; Furniture design, interior details: Daniela Hradilová; Steel constructions: OMELKA: NEJEZ stavebně zámečnické práce; Ateliér Originál Hořánek; Joinery: DŘEVOSTYL [Libor Zeman], Bílek&Bílek truhlářství; Wooden floors and terraces: BELEVEY [Ladislav Sedláček].
Built area
Built-up Area 1260 m²; Gross Floor Area 1141 m²; Usable Floor Area 997 m²
Environmental & MEP
Projekce TZB Prokeš
Construction
Navláčil stavební firma
Material
Main structure – monolithic reinforced concrete. Roof – extensive green. Glazed areas – aluminium profiles, triple glazing. Shading blinds – oak. Terraces – acacia. Floor screeds – cement, polyurethane. Interior floors – oak. Interior wall – slatted oak cladding. Various details and elements – steel, glass.
Art Design Fashion and the Museum of Applied Arts. The new concept and a breath-taking genius loci have put the best exhibition space of the Moravian Gallery in Brno on the design map of Europe. Indeed, the museum is attractive to visitors of all generations, from ground floor to rooftop, in every corner.
Project name
Moravian Gallery | ART DESIGN FASHION
Architecture firm
Catwalks: Olgoj Chorchoj. Respirium: David Karásek. Black & Light Depot: Maxim Velčovský, Radek Wohlmuth, edit! Café Robot, The Cloud: Marek Jan Štěpán. Designshop: Eva Eisler. Architectural design of the expositions Cave, Prostor Pro, 2000+ Design, 2000+ Fashion: Tomáš Svoboda
Location
Husova 18, 662 26 Brno, Czech Republic
Collaborators
The Demon of Growth: Krištof Kintera. Graphic design: Lukáš Kijonka. Illustrations: Jiří Franta. Support in equipping the Museum and acquisitions to the Moravian Gallery collections: members of the Association of Czech Industrial Design
Construction
IM Development
Typology
Cultural Architecture › Gallery, Museum
A whimsical extension of the Montessori kindergarten in Jablonec nad Nisou. To the original building we have attached a new building, which is just asking for shenanigans and mischief. The children are allowed to go up on the roof, and besides the occasional lice, they will leave here with the assurance that the world is a wonderful and fun place t...
Project name
Montessori Kindergarten Jablonec nad Nisou
Architecture firm
Mjölk architekti, Projektový atelier David
Location
Zámecká 10, 466 06 Jablonec nad Nisou, Czech Republic
Collaborators
Documentation for building permits and implementation documentation: Projektový atelier DAVID. Construction contractor: Termil. Interior contractor: CNC studio
Built area
103 m² extension, 238 m² reconstruction
Material
Main construction material – monolithic reinforced concrete. Interior – combination of concrete, birch plywood, natural linoleum
Client
Statutory City of Jablonec nad Nisou
Typology
Educational › Kindergarten

