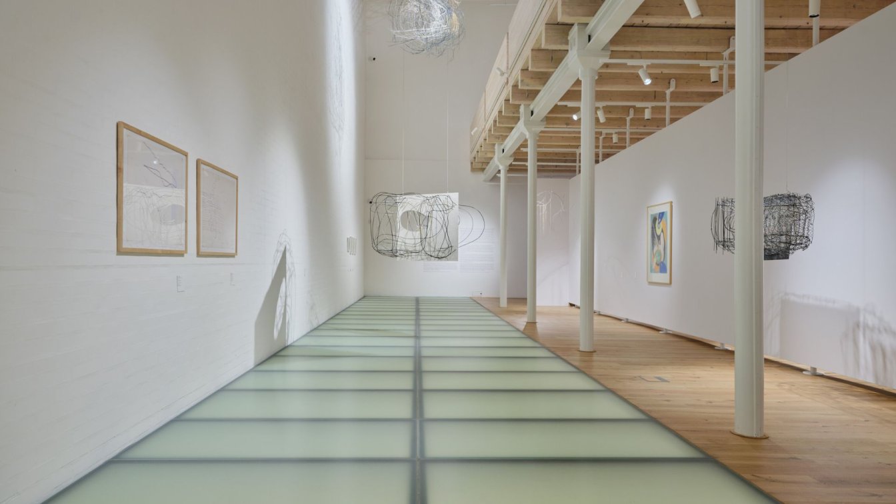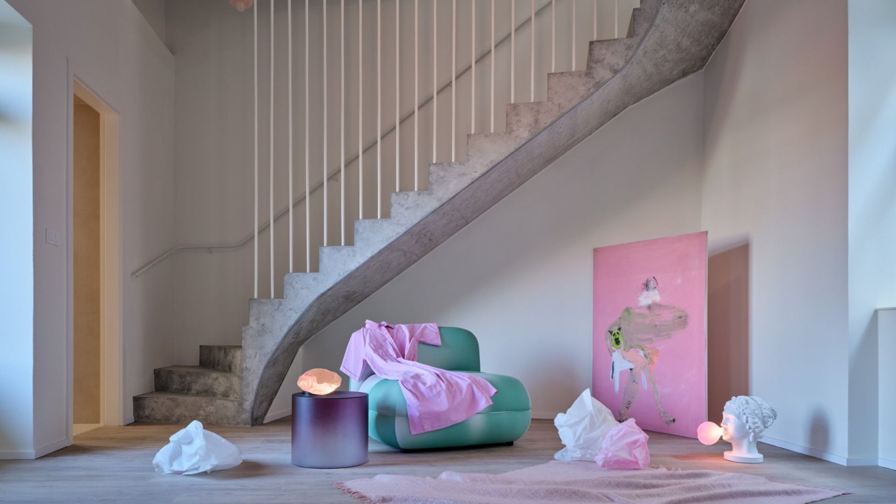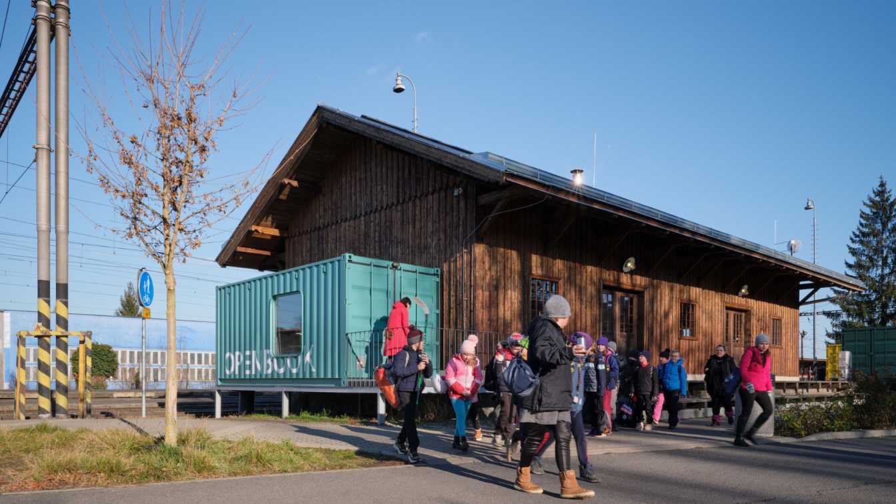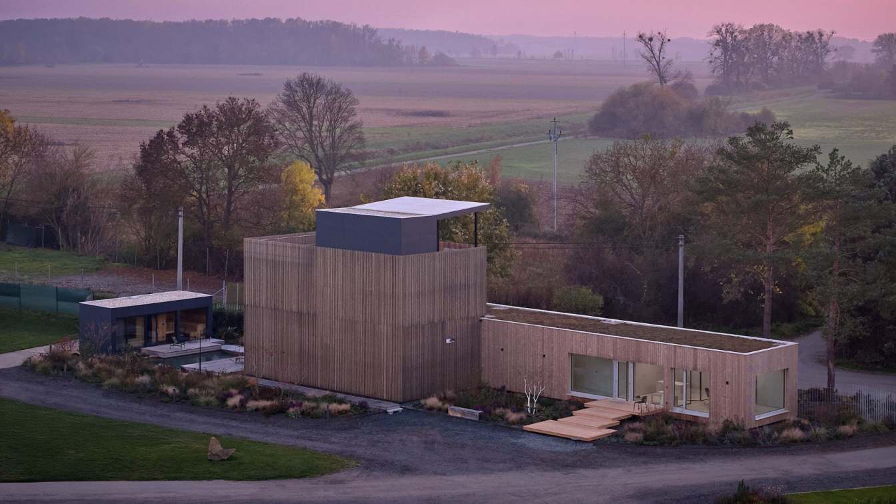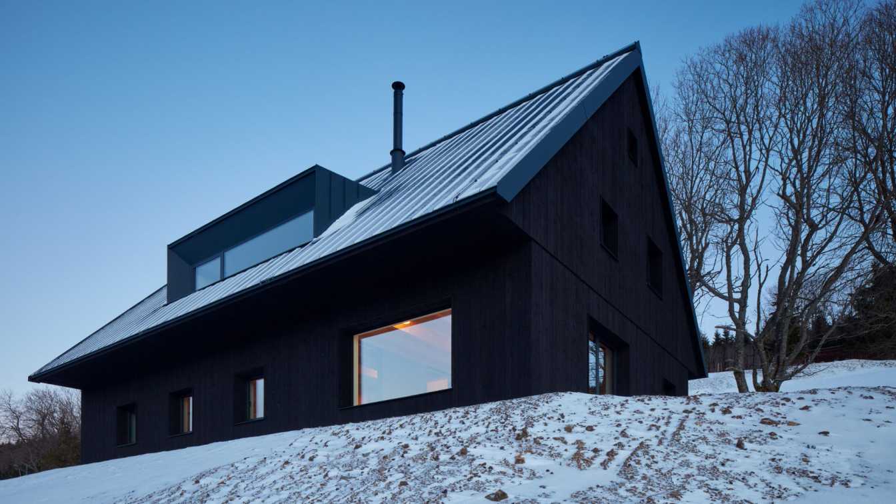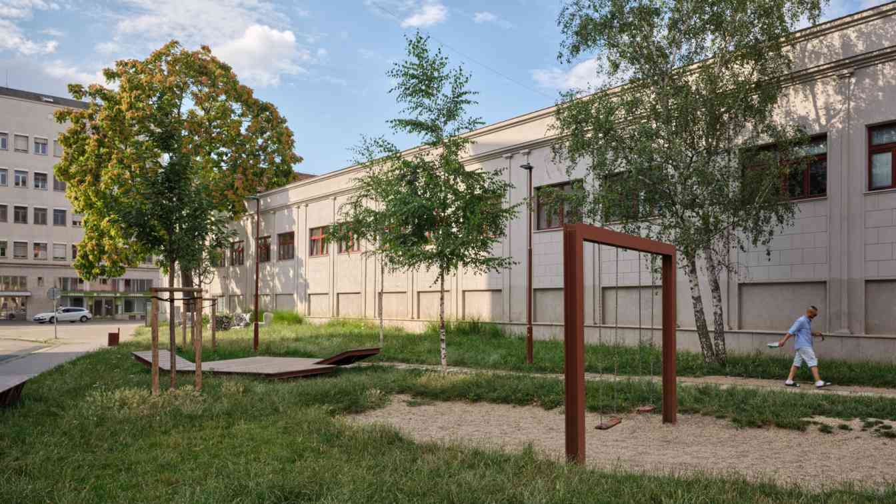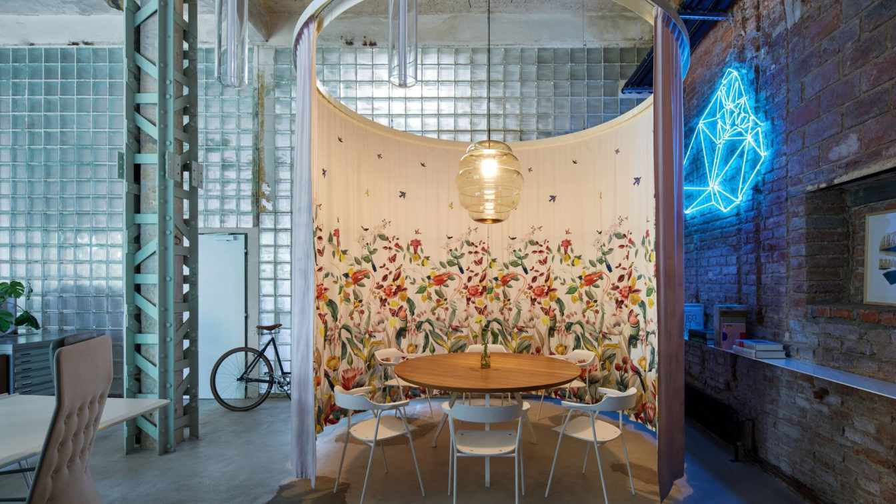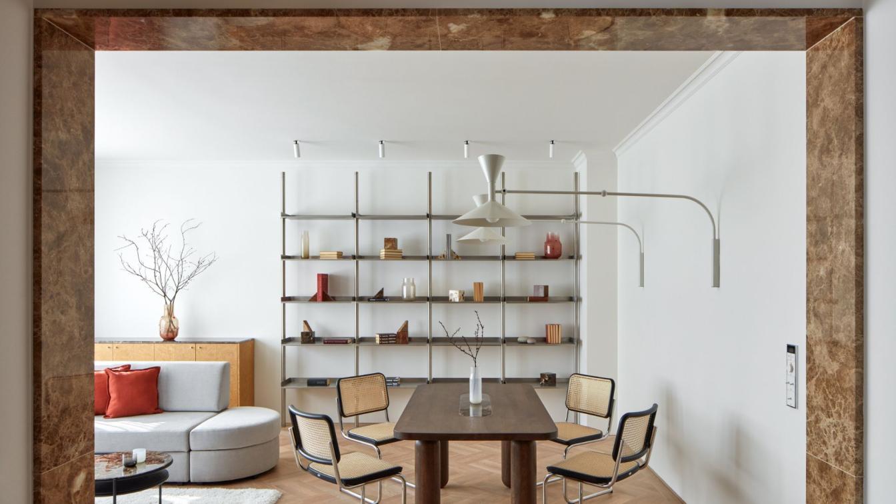Restoration of a national cultural monument – a significant industrial building and city landmark designed by architect Josef Gočár. The project respects the structural and spatial characteristics of the original construction while adapting it for gallery use, meeting high standards for interior climate control, collection security, and sustainable...
Project name
Gočár Gallery in the Automatic Mills
Architecture firm
TRANSAT architekti
Location
Automatické mlýny 1961, 530 02 Pardubice, Czech Republic
Principal architect
Petr Všetečka
Design team
Kajetán Všetečka, Monika Šafářová, Petr Žák
Collaborators
Lighting supplier: Etna, Consultations: Josef Pleskot, Jan Žemlička, Structural engineering project: Stabil, Heating, cooling, and ventilation project: Optimal Engineering, Fire suppression system project: TRASER, Graphic design: Men at Work, Main construction contractor: Association for the Restoration of the Automatic Mills in Pardubice [Metrostav and Chládek & Tintěra], Main interior contractor: Dřevozpracující výrobní družstvo Jaroměřice, 2 Windows: Alglas
Built area
Built-up area 827 m²; Gross floor area 3,808 m²
Material
external wall structure – supplemented with exposed brick masonry and artificial stone. new passageway portals – fired bricks with an engobed surface. new underground structures – watertight concrete. supplemented interior load-bearing structures – exposed reinforced concrete. interior wall insulation – calcium silicate. interior accumulation and exhibition plinths – fired ceramic whitewashed bricks, sand-lime bricks in depositories. roof insulation and beam support – foam glass. roof skylights – custom aluminum profiles with dithermal glazing and aluminum louvers with motorized control. new interior windows added to the historical ones – stainless steel profiles with dithermal glazing and motorized control. screen blinds between windows – polyester, custom-made, automated control. interior partitions and doors – steel, safety glass, solid larch wood. interior railings – steel, solid larch wood. flooring – cement screeds, large-format oak planks. entrance hall, exhibition, and library furnishings – solid oak, custom-designed. event hall – acoustic wood-based wall claddi
Typology
Cultural Architecture > Gallery
The reconstruction of a courtyard gallery building in Prague's Nusle district.
Project name
Boleslavova 3
Architecture firm
Plus One Architects
Location
Boleslavova 141/3, Prague, Czech Republic
Principal architect
Petra Ciencialová, Kateřina Průchová, Tereza Thérová
Collaborators
Consultant: Henceforth. General contractor: PBW group. Artwork: Kamila Najbrtová. Art object: Lucie Jindrák Skřivánková
Client
Developer: Castle Rock Investments
Typology
Residential Building › Apartments
The reconstruction of the former station warehouse started with a request to repurpose the dilapidated sheds at the station for community use. We created a vibrant community center for events and gatherings.
Architecture firm
Sodomka Sodomková Architekti
Location
Pod Lipami 265, 252 30 Řevnice, Czech Republic
Principal architect
Šárka Sodomková
Built area
Built-up area 230 m²; Gross floor area 246 m²; Usable floor area 207 m²
Collaborators
Realization of the fireplace insert: Krby Urban Waste bins supplier: Obal Centrum. Compact boards supplier: Taun.
Structural engineer
Václav Jandáček
Construction
1st stage: ISP. 2nd stage: Invessales
Material
Spruce wood – structure and facade of wooden house. Trapezoidal sheet metal – structure and facade of containers. Pine plywood – interior lining of containers. Stainless perforated sheet metal – accessories. Steel sheet metal – fireplace insert casing. Foam grid – walkways for containers. Corrugated fiberglass – lampshades. Linoleum – flooring in containers
Eko modular showcases the possibilities and benefits of modular timber architecture at its family and corporate headquarters in Tvrdonice, Czech Republic. The buildings are timber structures built to passive house standards, equipped with advanced technologies that provide a high-quality environment for everyday living and work.
Project name
Family and Company Headquarters Eko modular
Architecture firm
Concept and technical solutions, interior design of the family house: Eko Modular. Urbanism, architectural design of the administration building and family house: Semela Ateliers.
Location
Rybáře 39/25, 691 53 Tvrdonice, Czech Republic
Principal architect
Gabriela Juřenčáková [Eko modular]. Pavel Šánek, Monika Zvonková [Semela Ateliers]
Collaborators
Engineering and project documentation: Atelier 3 [Jakub Král a Jaroslav Pospíšil], 2 Greenery concept: Atelier Gaia [Barbora Hubková], Solid structural timber supplier: JAF Holz, Custom-made furniture and interior wood cladding: KJ Kvint, HVAC project and equipment supplier: Evora, Exterior shading supplier: Olisun, Lighting supplier: Danlux, Staircase and solid wood elements: Truhlářství Šmarda Extensive green roofs: Flora Urbanica, Electrical contractor: Elvorev, Plumbing contractor: Petr Švrček, Furniture and interior furnishing supplier: Lino Design, Photovoltaics installation: Solelektro, Vegetation planting: mezi břehy [Kateřina Pešlová], Plasterboard components supplier: Rigiform
Built area
Built-up area 103 m² family house 128 m² administration building Gross floor area 167 m² family house 104 m² administration building Usable floor area 149 m² family house 101 m² administration building
Landscape
Vegetation planting: mezi břehy [Kateřina Pešlová]
Environmental & MEP
Electrical contractor: Elvorev
Budget
family house (w/o VAT): 620 000 €; administration building (w/o VAT): 290 000 €
Typology
Office Building › Modular office
Milada is a newly built cottage situated in a meadow in the mountainous surroundings around the village of Malá Úpa in the Krkonoše Mountains, with a view of Sněžka.
Project name
Milada Cottage
Location
Horní Malá Úpa, Czech Republic
Principal architect
Aleš Lapka, Petr Kolář
Design team
Markéta Tkáčová, Filip Strnad
Collaborators
Pavel Čermák
Built area
Built-up area 221 m²; Gross floor area 362 m²; Usable floor area 283 m²
Material
Classic brick structure complemented by a wooden ceiling structure and a wooden roof. The façade of the cottage consists mainly of cladding with unplaned boards painted with black natural paint. The entrance part is made of cast-in-place concrete. 2 The window openings are made of black aluminium profiles. The roof is of corrugated dark grey sheet metal. The interior of the house is largely composed of visible elements of wooden structures, complemented by built-in interior fittings made of bleached spruce. The floor covering consists of a combination of wooden flooring and carpets or screed where applicable.
Typology
Hospitality › Cottage
This space is neither a street nor a square; it is a leftover area situated at the intersection of two urban structures. Simply put, it’s a patch. The aim of the design is to cultivate the space, making it more habitable for both the general public and the residents of the neighboring emergency housing. The design divides the area into three sectio...
Project name
The Cozy Patch in Brnox
Architecture firm
ORA, Alžběta P. Brůhová
Location
The Corner of Cejl and Vlhká Streets, Brno, Czech Republic
Principal architect
Jan Veisser, Jan Hora, Barbora Hora, Klára Mačková, Maroš Drobňák [ORA]. Alžběta P. Brůhová
Built area
Gross floor area 1,106 m²
Collaborators
Landscape design: Radka Janoušková. Brnox concept author: Kateřina Šedá. Concrete Armchairs authors: Kateřina Šedá, Kristína Drinková. Paintings: Kateřina Šedá, Kristína Drinková, Collective
Landscape
Radka Janoušková
Material
Permeable concrete, red concrete, steel, black locust wood
Client
Brno-Center District
The design of Kabelovna seamlessly integrates raw original elements with new features, creating an inspiring and flexible workspace characterized by exposed brick walls and reinforced concrete beams.
Project name
Kabelovna: Mar.s Base
Architecture firm
mar.s architects
Location
Dělnická 27, 170 00 Prague, Czech Republic
Principal architect
Martin Šenberger
Design team
Romana Šteflová
Collaborators
Bespoke lights designer: Vojtěch Kálecký. Furniture and accessories supplier: Marslab
Material
Original building materials in their purest form. Epoxy floor trowel
The interior design of the apartment was influenced by both the investor and the location of the original functionalist building, which historically housed butchers and charcutiers. Inspired by this heritage, the entire design process kept the spirit of the butchery in mind.
Project name
The Butcher's Apartment
Architecture firm
Iva Hajkova Studio
Location
Prague, Czech Republic
Principal architect
Iva Hájková
Design team
Katka Šmardová, Vlaďka Rosypalková
Collaborators
Lighting supplier: ATEH. Bespoke furniture: HAKO nábytek. Furniture supplier: Stockist
Built area
Gross floor area 127 m²
Environmental & MEP engineering
Lighting
Lighting supplier: ATEH
Material
Stone – covering, bathrooms, table, cabinet. Furniture – lacquered veneer, solid wood, spice veneer, lacquered MDF, according to the author's design. Stainless steel - polished bookcase according to the author's design. Wood – floor, furniture. Glass – indoor window, doors, designer lighting fixtures
Typology
Residential › Apartment

