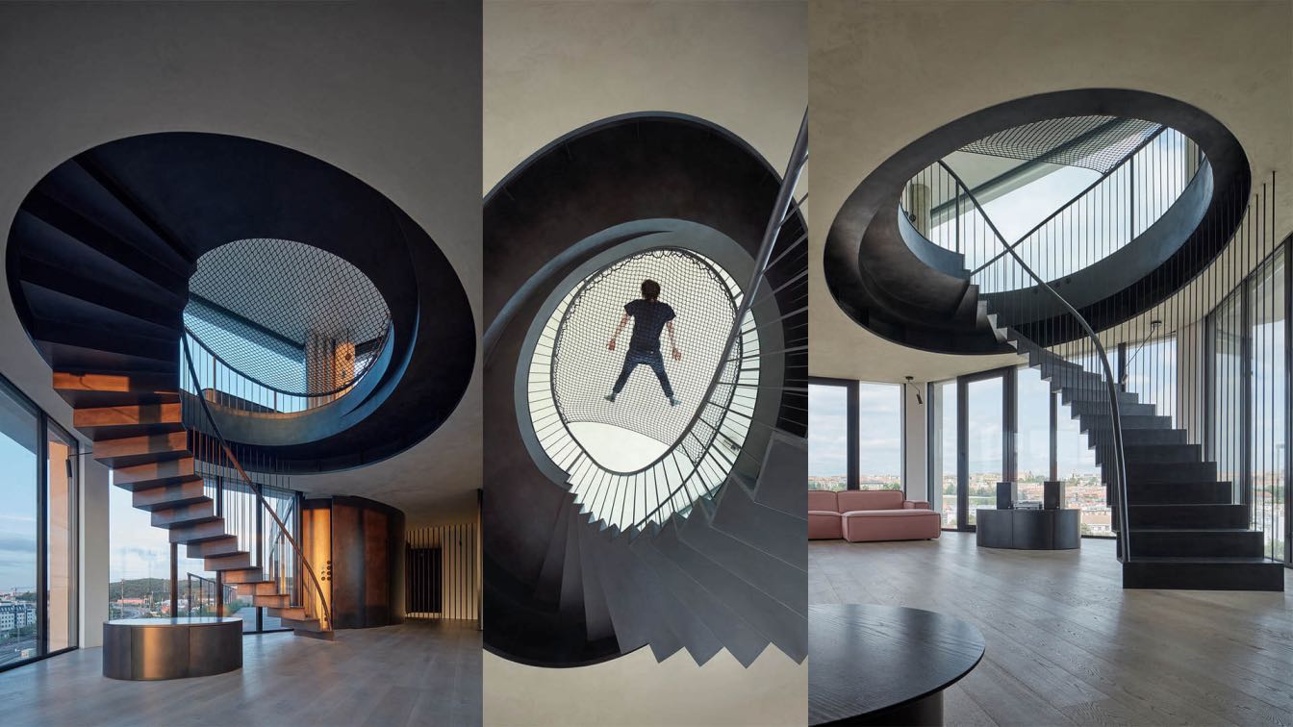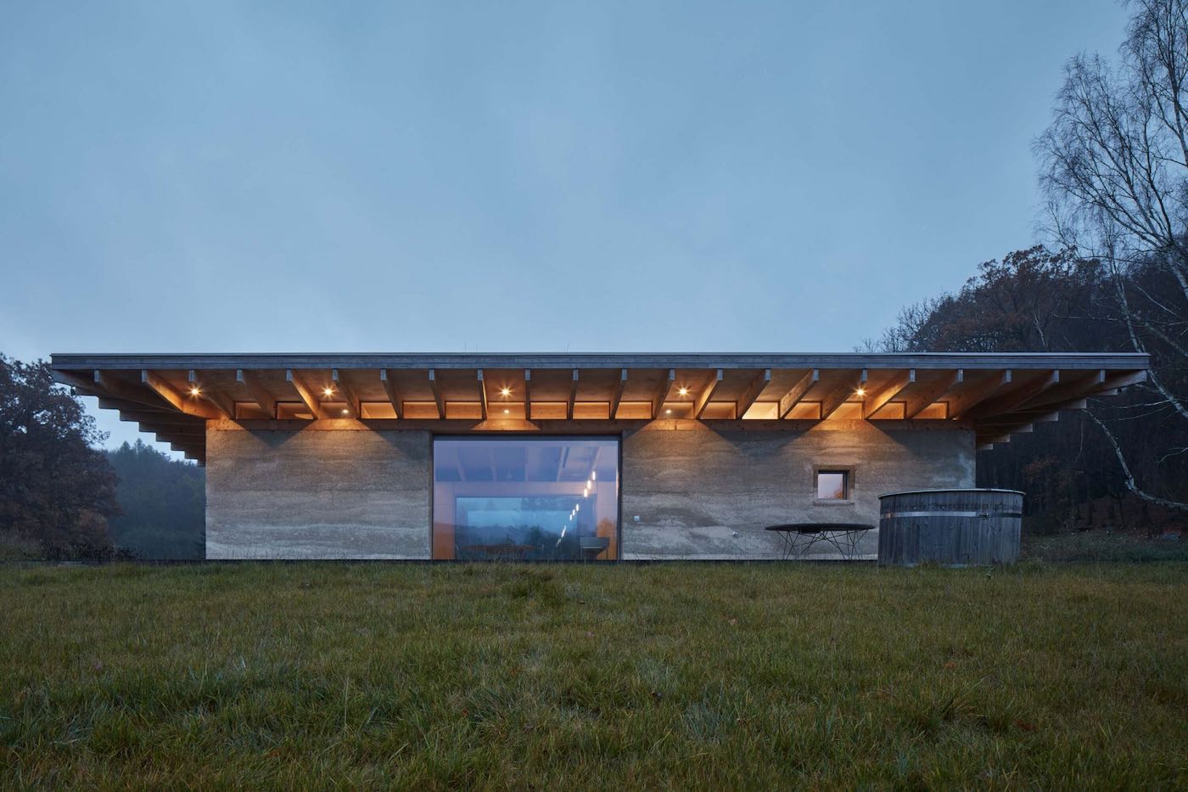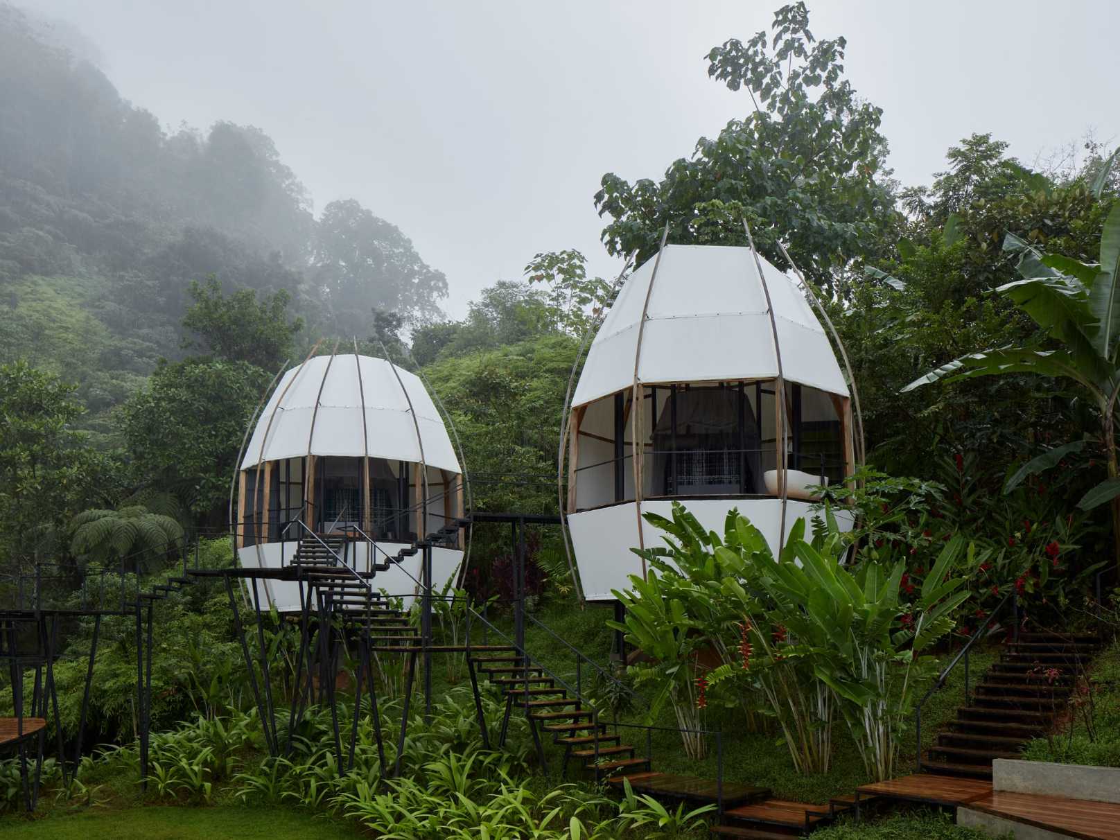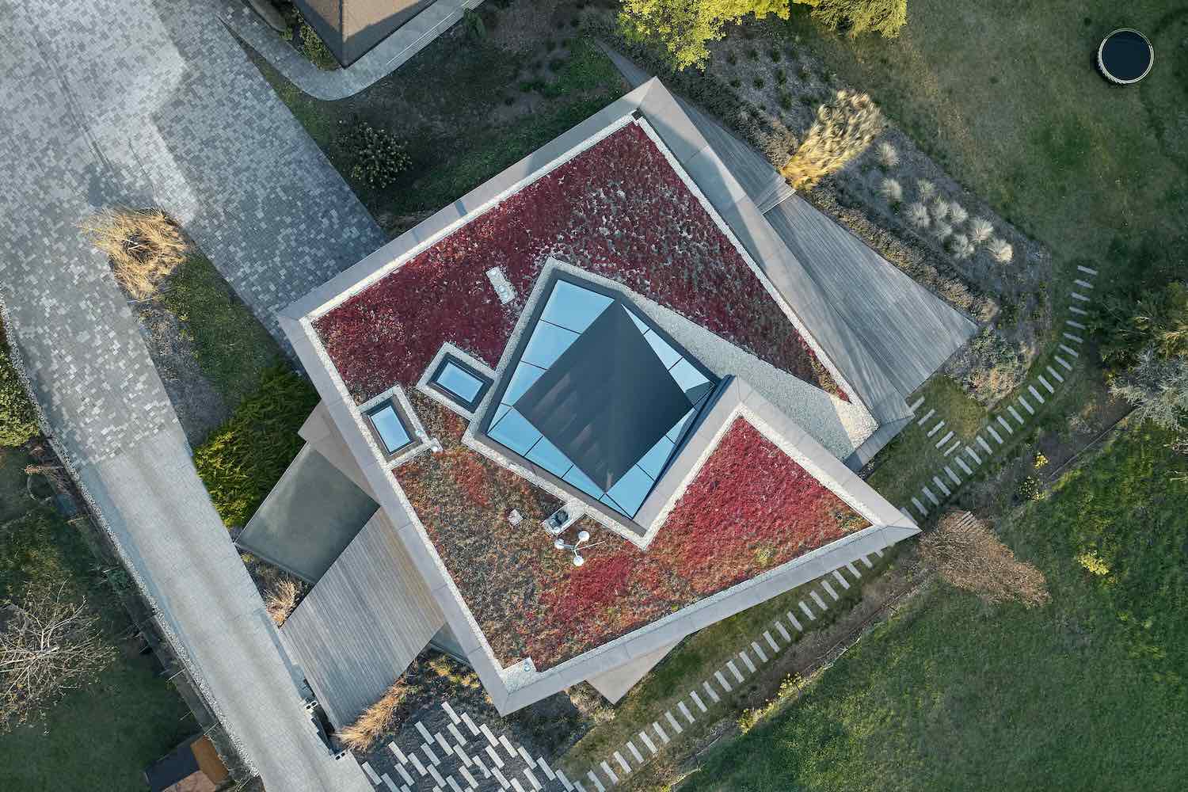The main idea is to blur the boundaries of the apartment and emotionally draw the city into its interior. The space of the apartment is not limited within the physical layout, the city surrounding the building becomes part of it and the added facade glazing only maintains the comfort of the indoor climate, connecting the city into an extended perip...
Project name
Penthouse in Prague
Architecture firm
petrjanda/brainwork
Location
Prague, Czech Republic
Principal architect
Petr Janda
Design team
Anna Podroužková, Maty Donátová
Built area
358 m² (Gross Floor Area), 275 m² (Usable Floor Area)
Environmental & MEP engineering
Material
Steel, Glass, Concrete, Wood
Typology
Residential › Apartment
The Czech architecture studio Ateliér Lina Bellovičová designed an ecological house in the woods, built from hempcrete and covered by a green roof. House LO is defined by three elements: a thin wooden sheet covering two perforated stones that enclose the living space of the house.
Architecture firm
Ateliér Lina Bellovičová
Location
Chřiby, Czech Republic
Photography
BoysPlayNice, www.boysplaynice.com
Principal architect
Lina Koníček Bellovičová
Tools used
Adobe Photoshop, Adobe Lightroom
Typology
Residential › House
The architects from the ARCHWERK studio are behind the architectural concept of Coco Villa and Wing. The architects from Refuel works designed the architectural concept of the concrete Art Villa. The author of Atelier Villa is Formafatal studio headed by Dagmar Štěpánová. In addition to interior design, Formafatal imprinted the final form of each v...
Project name
COCO | Art Villas Costa Rica
Architecture firm
ARCHWERK [concept and architectural design] Formafatal [interior design, exterior finishing]
Location
Bahia Ballena, Playa Hermosa, Costa Rica
Photography
BoysPlayNice, www.boysplaynice.com
Principal architect
Martin Kloda [ARCHWERK] Hana Procházková [ARCHWERK] Dagmar Štěpánová [Formafatal]
Design team
Martin Kloda [ARCHWERK] Hana Procházková [ARCHWERK] Dagmar Štěpánová [Formafatal]
Built area
interiors area: 140 m², terraces area: 204 m²
Interior design
Formafatal
Landscape
Atelier Flera, www.flera.cz
Material
Teak, Steel, PTFE canvas, Cement paving Granada Tiles Nicaragua, MDF boards, linen
Tools used
Adobe Photoshop, Adobe Lightroom, AutoCAD
Client
Filip Žák, www.artvillas.com
Typology
Hospitality, Resort Villas
The Czech-based studio COLL COLL has designed Villa Sophia, a smart home with artificial intelligence locotaed in city of Prague, Czech Republic.
Project name
Villa Sophia
Architecture firm
COLL COLL
Location
Prague, Czech Republic
Design team
Daria Chertkova, Jana Zatlukajová, Krištof Hanzlík, Libor Mládek, Lucie Roubalová, Ĺudmila Koskan, Marie Davidová, Michaela Dlouhá, Martin Gaberle, Michal Krejčík, Markéta Součková, Ondřej Punda, Šimon Kos, Veronika Brůhová, Vojtěch Slabý, project architects
Interior design
In Styl Hořovice
Structural engineer
ASP Praha
Tools used
Adobe Photoshop, Adobe Lightroom, AutoCAD
Typology
Residential, Houses





