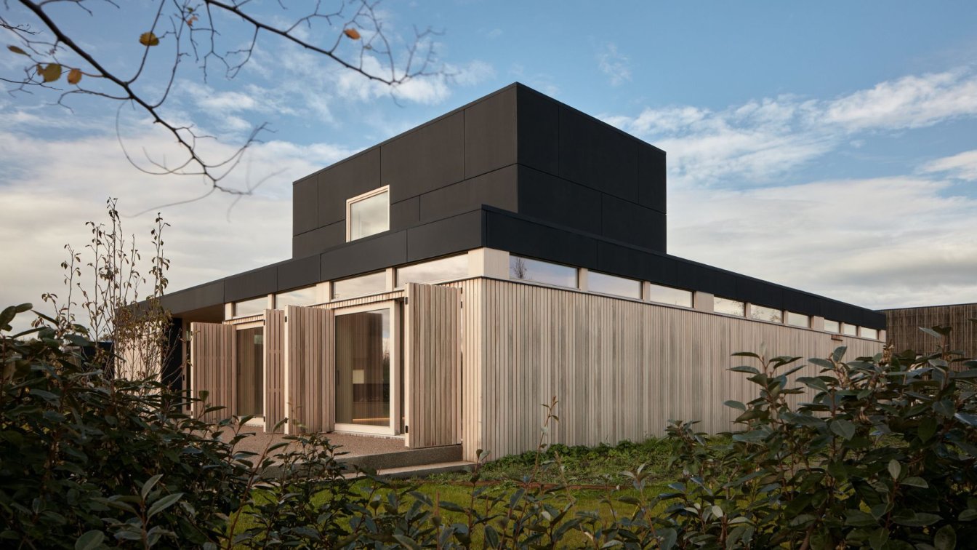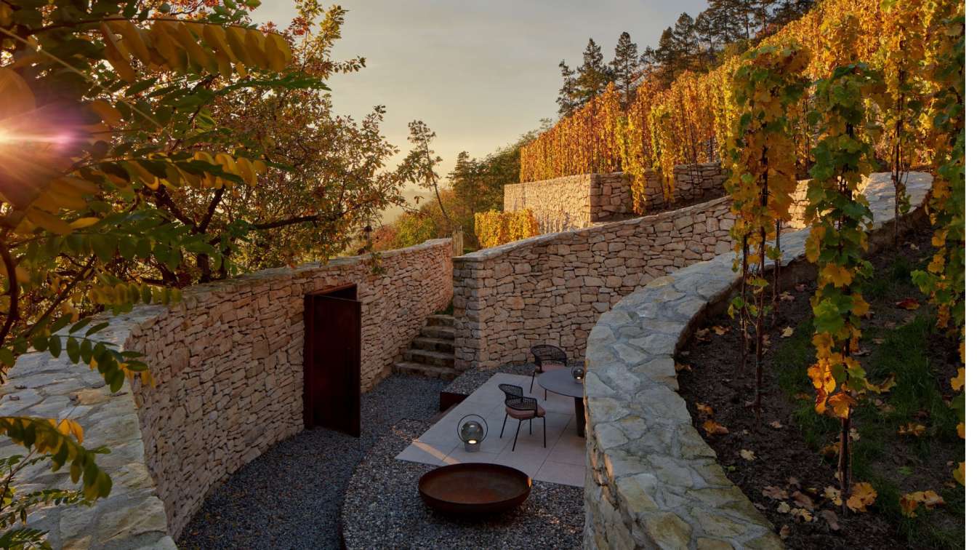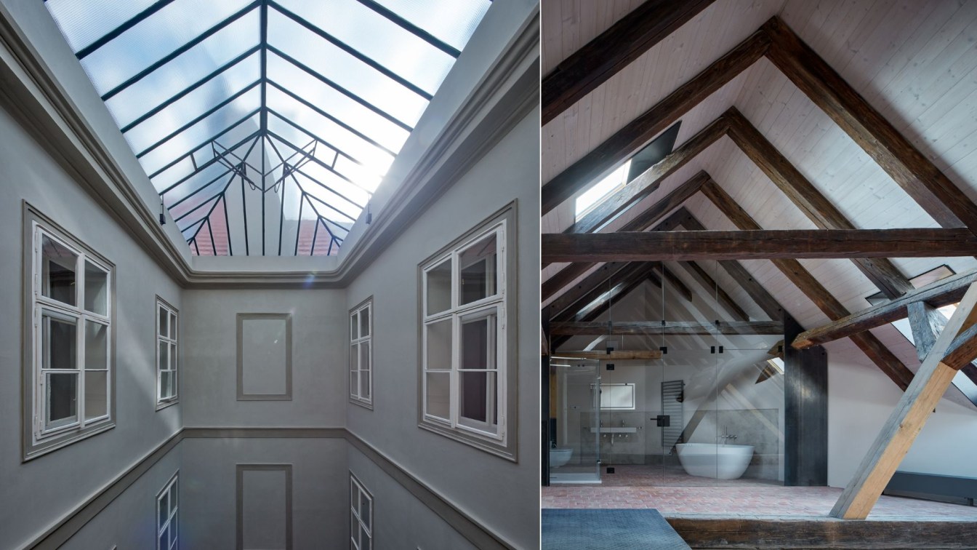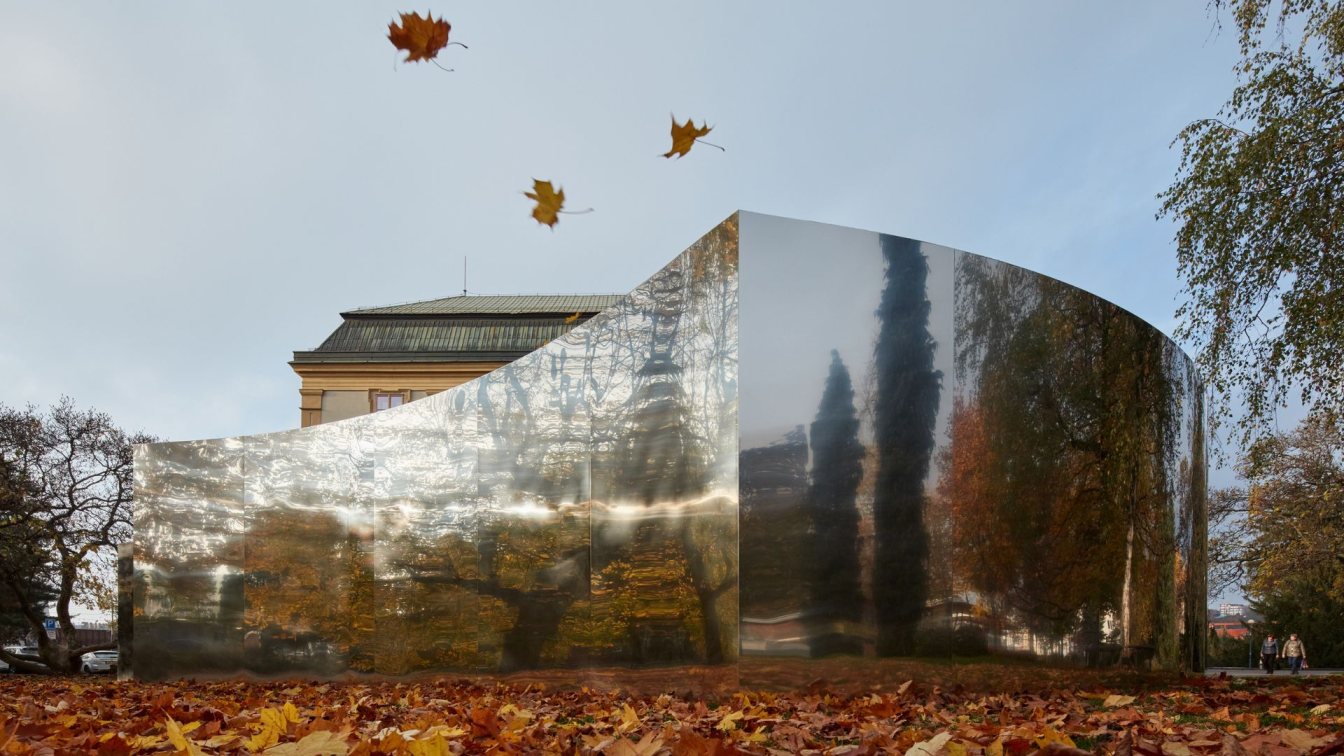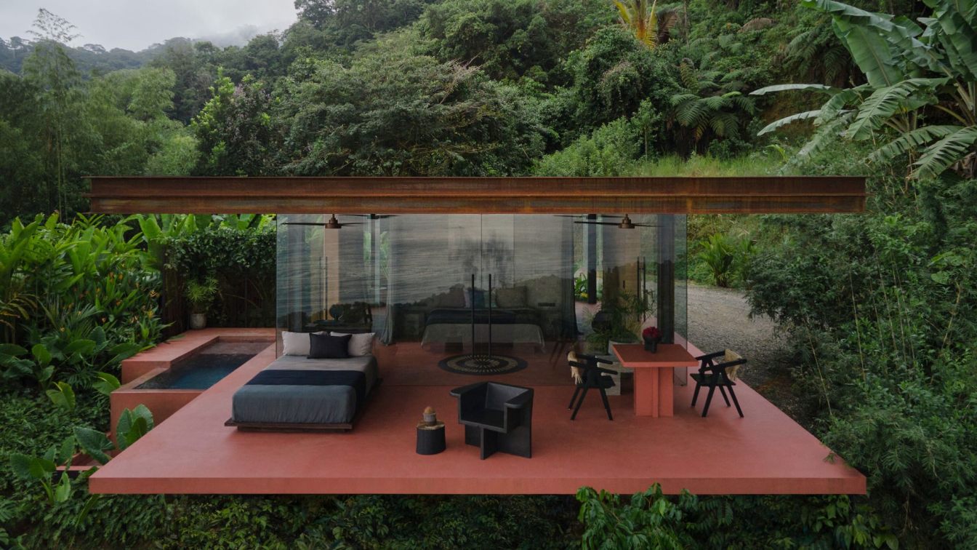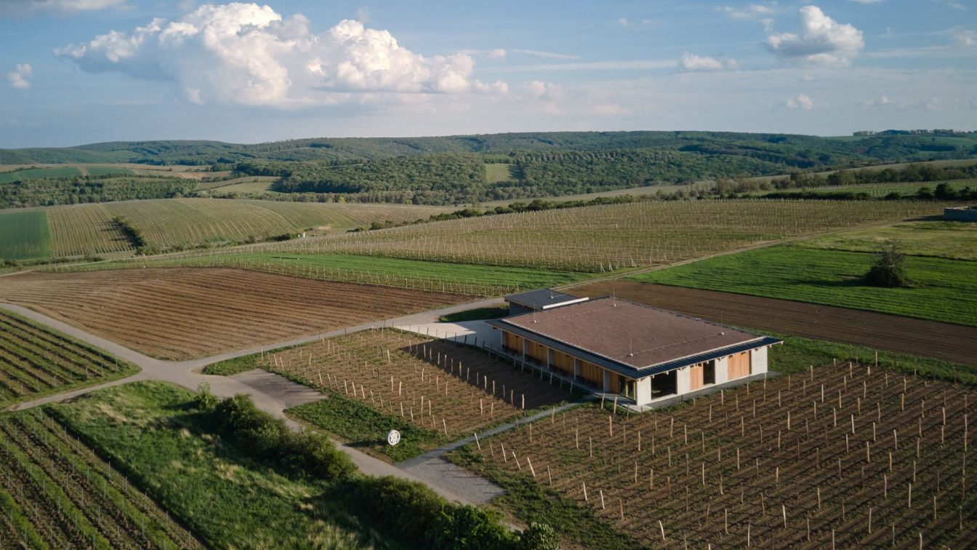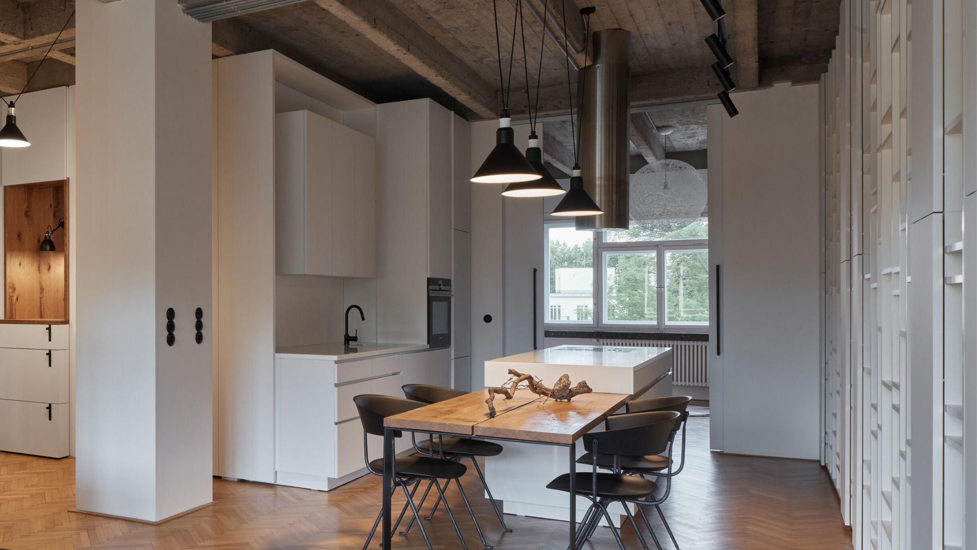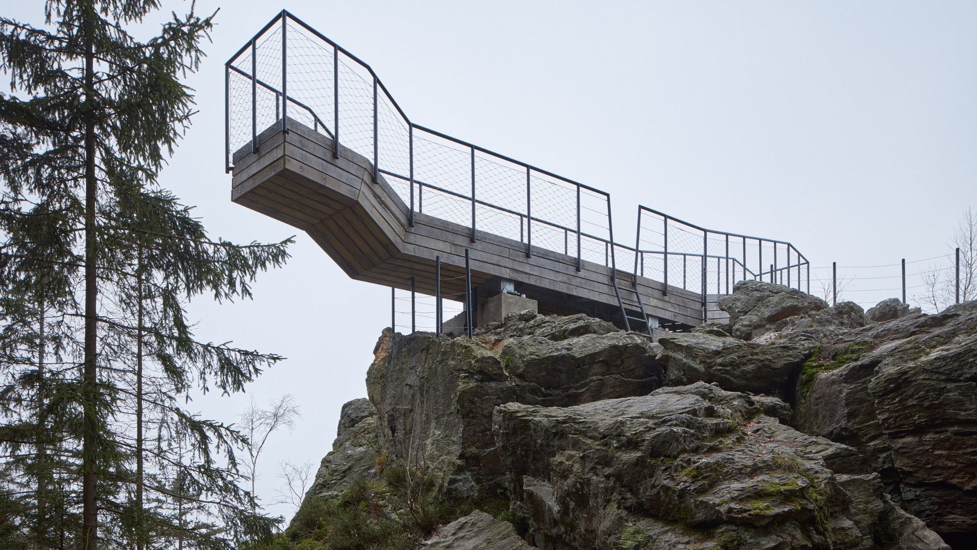Designing a healing and restorative facility like a Maggie centre is an honour for any architect. Many architects have designed Maggie centres before such as Gehry, Zaha Hadid, Rem Koolhaas and many more, it was inevitable to do research on what was designed before. Seeing this project as a snapshot in the long list of initiatives to support truly...
Architecture firm
Ark-shelter, ARCHEKTA
Location
Kalvekeetdijk 260, 8300 Knokke-Heist, Belgium
Principal architect
Viktor Mikovčák, Martin Mikovčák, Michiel De Backer
Design team
Radovan Hnidka, Ondrej Vavro, Milan Ščury, Monika Balalová, Barbora Šimašková
Collaborators
Neuro-scientist consultant: Menno Cramer
Built area
Built-up Area 251 m² Gross Floor Area 337 m² Usable Floor Area 290 m²
Material
Internal lining – Iw Trend spruce bio panel + bleaching technology. External facade cladding – thermo wood. Horizontal surfaces + furniture – lacquered oak + beige finish. Roof – Fatrafol, high quality PVC. Skeleton – cross-laminated timber frame structure patented on Ark-shelter company
Client
AZ Zeno Campus, Knokke-Heist
Forgotten in the terraced vineyard, a stone ruin with a curved space was discovered. Since the ruin was subtly integrated with the landscape, it became the basis of the intervention. The genius loci suggested the Fibonacci Spiral movement which was perfectly aligned with the existing wall.
Architecture firm
Marco Maio Architects
Location
Troja, Prague, Czech Republic
Principal architect
Marco Maio, David Obrovnik, Kaja Likar, Katarina Kobale
Built area
Built-up Area 100 m²
Collaborators
COR-TEN works: Jakub Ščerba
Material
Stone – walls, stairs. Corten steel – doors, niche – small wine cellar, fireplace, stairs, partition wall between platforms. Concrete pavers – platform for wine tasting. Gravel – floors, walking paths.
Typology
Public Space › Landscape
Remarkable reconstruction of a classical tenement house in the historical centre of Prague intended to serve its original purpose.
Architecture firm
QARTA Architektura
Location
Havelská 27, Prague, Czech Republic
Principal architect
David Wittassek, Jiří Řezák
Collaborators
Jan Havel, Jan Zmátlík
Built area
Built-up Area 689 m²; Gross Floor Area 3560 m²
Material
Steel truss construction – renovated skylight roofing in the courtyard. Lime stucco – exterior of the whole building. Steel portals – elevator entrances. Steel screens – stair hall. Scrapped plaster – throughout the building. Glass skylights and partitions – in historic apartments. Reinforced concrete – extension of the original staircase. Steel railings – on the new staircase. Wooden beams – original, in the restored parts of the roof
Typology
Residential › House
The Exhibition The Mirrors of Zlín was created for the occasion of 700 years of history of the city of Zlín, which manifested as a series of multimedia installations in the chateau park. The first out of the three installations works with the distinctive perspective of writer Pavel Kosatík on the evolution of the city and its urroundings, which we...
Project name
Mirrors of Zlín
Architecture firm
Loom on the Moon
Location
Sad Svobody, Soudní 1, 760 01 Zlín, Czech Republic
Principal architect
Lenka Hejlová, Martin Hejl, Jan Nálepa
Design team
Natália Kaňová, Milan Martinec, Long Phi Trieu, Petr Janák, Vojtěch Šálek, Petr Prouza, Pavel Kosatík, Kateřina Šípková, Alexey Klyuykov, Michal Rataj, Matouš Hejl
Collaborators
Production: byPINK. Graphics: superlative.works.
Client
Statutory City of Zlín
Typology
Cultural › Outdoor Exhibition
This project is the very first “rammed earth” implementation in Costa Rica. Two minimalist-shaped villas designed for short-term rent partially levitate above the edge of a steep hill of the overgrown jungle and bring endless views of the Pacific Ocean. Both villas were designed with respect to sustainability and the surrounding wild environment.
Architecture firm
Formafatal
Location
Playa Hermosa, OSA Uvita – Bahia Ballena, Puntarenas, Costa Rica
Principal architect
Dagmar Štěpánová
Collaborators
Rammed earth walls: Terra Compacta [Daniel Mantovani]. Statics: Ch. Vargas. Garden: Dagmar Štěpánová [part of the architectural project]. Realization: construction leader Willy Jeferson Céspedes Vargas + local workers. Realization of screed surfaces: Different Design [Pavel Trousil]. Graphic design [logo]: Zuzana Vemeová.
Built area
Built-up Area 190 m² / 95 m² per villa; Gross Floor Area 180 m² / 90 m² per villa; Usable Floor Area 180 m² / 90 m² per villa
Material
Clay – perimeter bearing walls. Concrete – floor slabs, interior walls, ceiling slabs, plunge pool, furniture (kitchen unit with sink and Shelves, bedside tables, outdoor bench (all according to the author's design). Raw structural steel /H-beams and U-beams/ – columns and rim/attic roof. Cement screed /Ecobeton Italy/ – colored surfaces (floor and walls, furniture according to the author's design). PlyRock (fibre cement board) – Sliding interior panel (shower/toilet) and dining table (all according to the author's design). Glass – parts of the facades. Teak massive– beds (according to the author's design). 100% linen – all fabric (bedding, curtains, mosquito nets).
Client
Dagmar Štěpánová & Karel Vančura
Typology
Hospitality, Resort, Villas
Winery Přátelé Pavlova (Friends of Pavlov) is located in a vineyard on the gentle north-eastern slope of the Pálava hills with a stunning view of the river Dyje valley and the Novomlýnské reservoirs. The landscape influences it. The building is horizontal, calm, flowing, like the surrounding vineyards.
Project name
Winery Přátelé Pavlova
Architecture firm
Atelier Štěpán
Location
Slunný vrch 333, 692 01 Pavlov, Czech Republic
Principal architect
Marek Jan Štěpán
Design team
Jan Vodička, Marin Kopecký, Dalibor Klusáček, Jan Martínek, Alena Dvořáčková
Construction
Bystroň Group [Pavel Konečný]
Material
Reinforced concrete cast in frame formwork – load-bearing pillars with thermal breaks. Glued spruce wood KVH, BSH – roof. Larch wood – facade, doors. Expanded metal – shelter facade, sliding door. Stainless steel – wine tanks.
The client's wish was to create a home that would provide a feeling of airiness and spaciousness and at the same time, they desired the possibility to separate the daily activities so the members of the household will not disturb each other.
Architecture firm
Formafatal
Location
Prague, Czech Republic
Principal architect
Katarína Varsová
Environmental & MEP engineering
Material
Massif oak – dining table. Concrete – ceiling. Black Terazzo – sills. Oak parquet – floor. Ceramics – walls of bathrooms. Metal – frames, pipes for cables, handrails
Typology
Residential › Apartment
Four individual lookouts on the top of the mountain Stráž above Rokytnice nad Jizerou inspired by the characters from the town's coat of arms. The Miner, the Fox, the Sheep, and the Bear provide a view not only of the surrounding landscape, but also from one to another. They are a reference to the past, when smoke signals were sent from the local h...
Project name
The Guard Patrol
Architecture firm
Mjölk architekti
Location
Rokytnice nad Jizerou, Czech Republic
Collaborators
Architecture: Pavlína Müllerová; General contractor: Strix; Statics: Recoc
Built area
Built-up Area 17 m² The Fox 14 m²; The Bear 9 m²; The Sheep 10 m²; The Miner
Client
The Municipality of Rokytnice nad Jizerou

