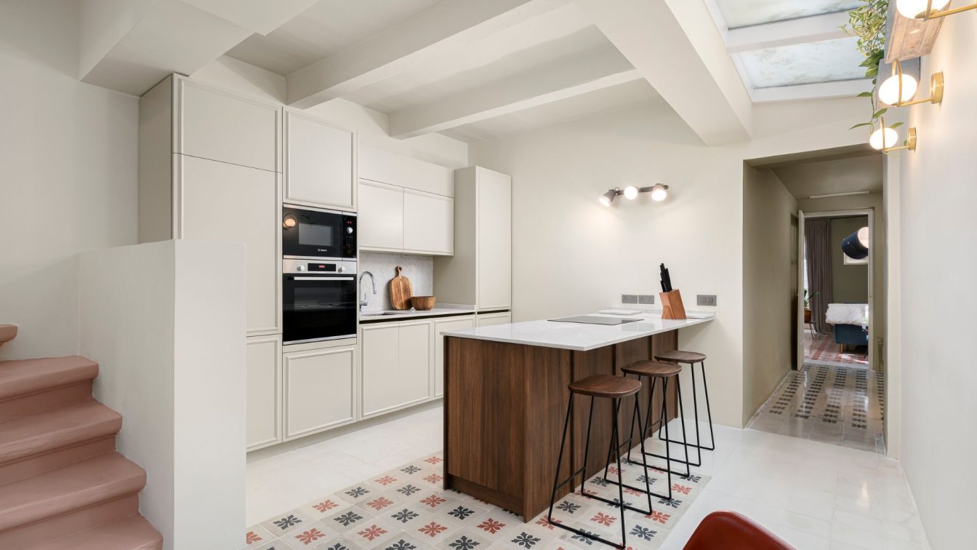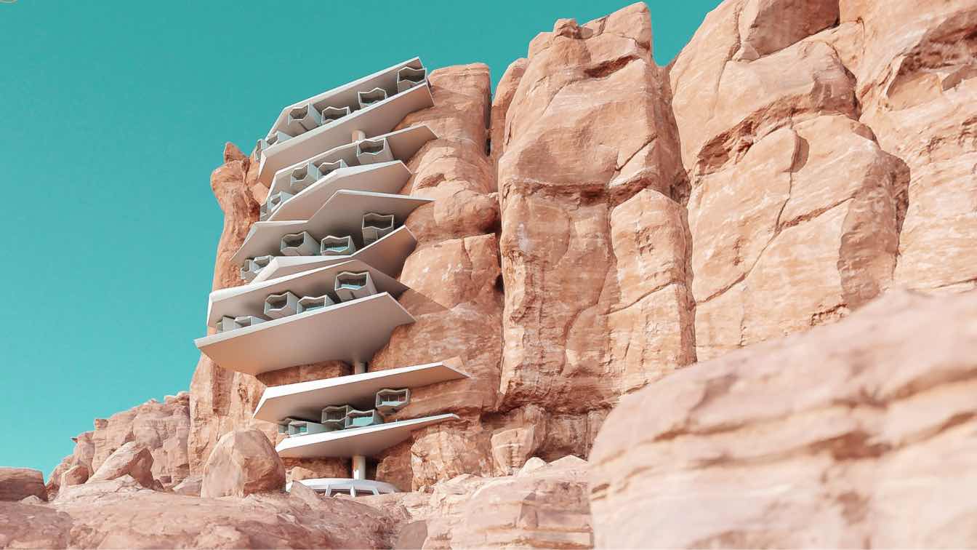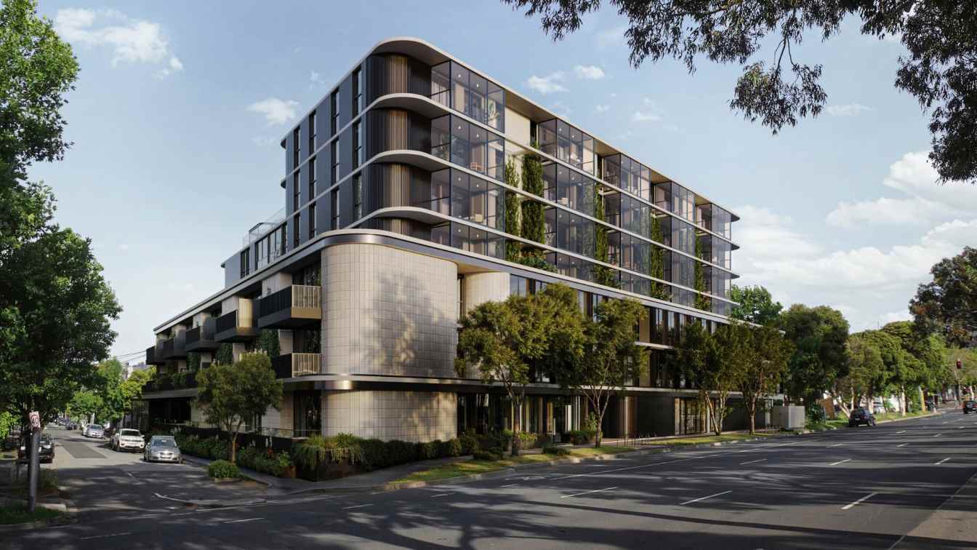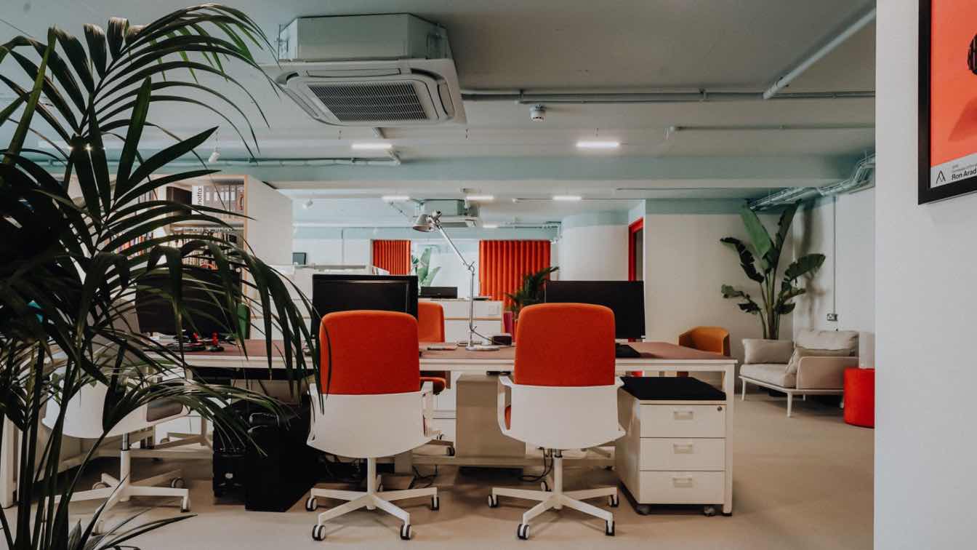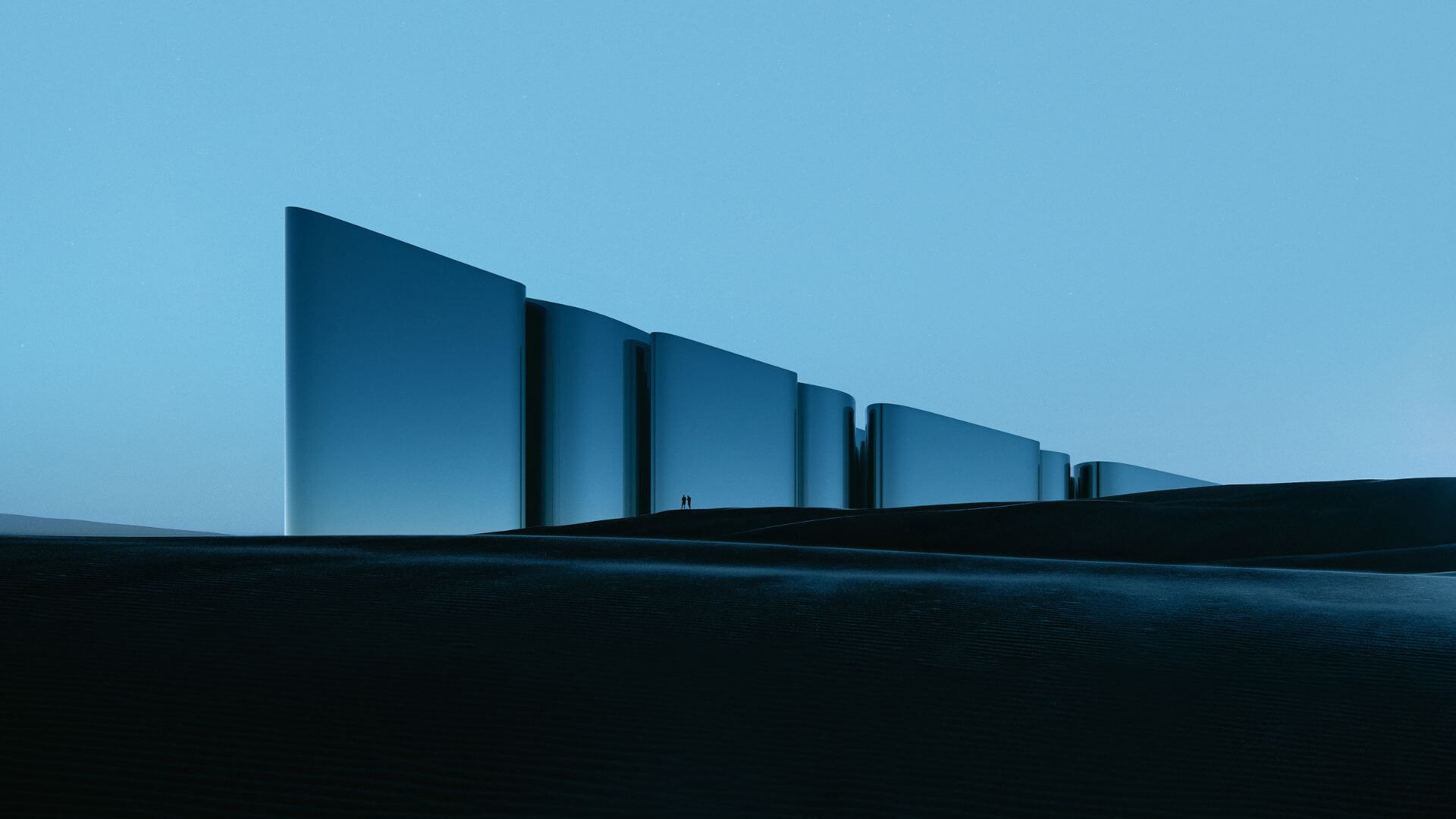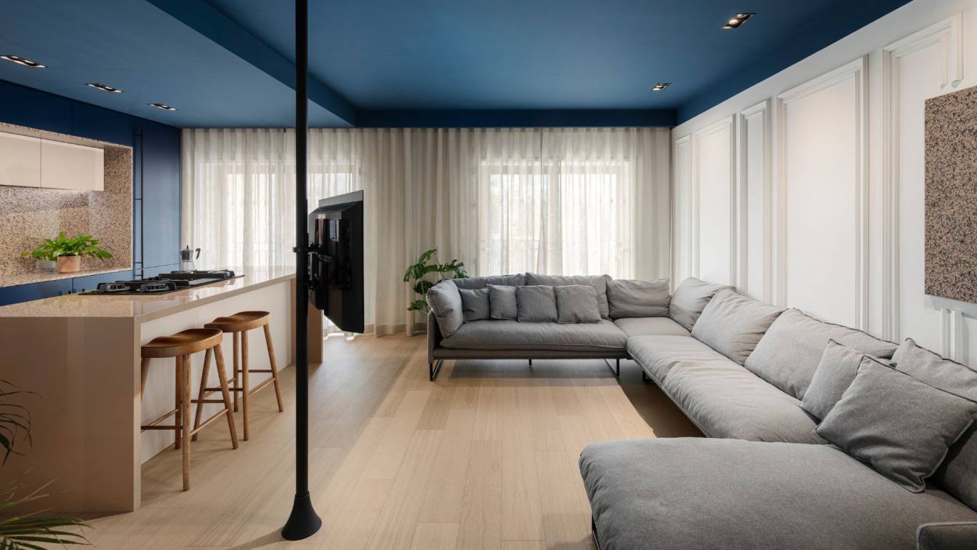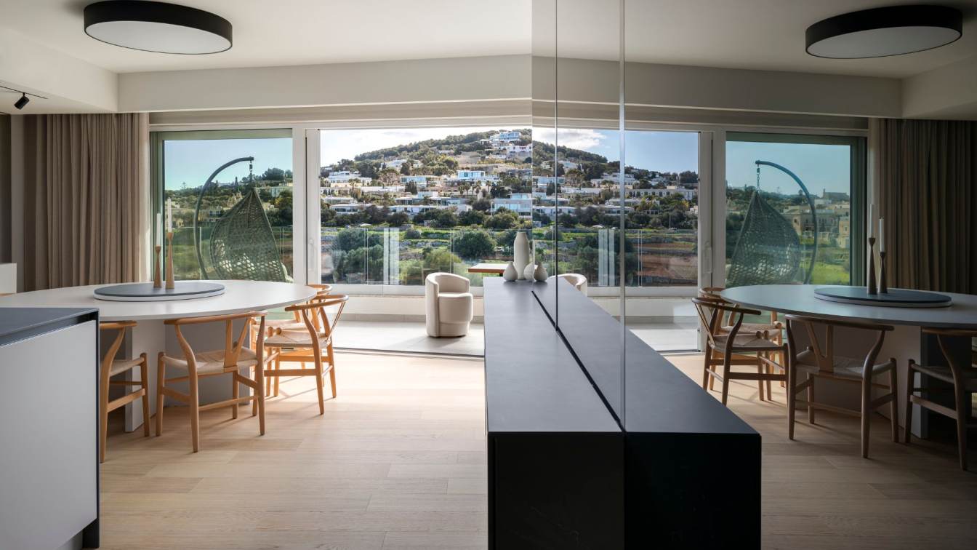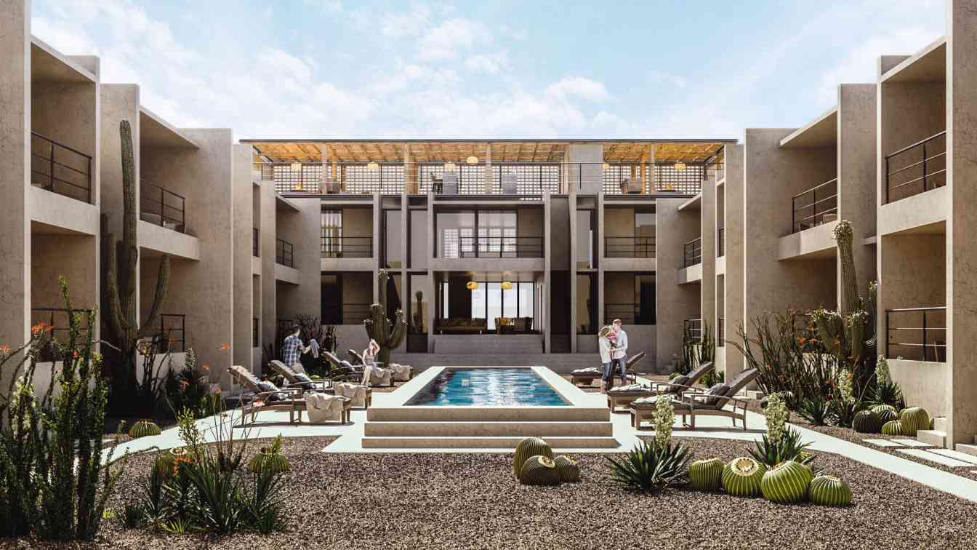Old houses offer an abundance of character, with their quirky corners, rambling layouts, and stone walls that echo stories from a bygone era. The thick limestone walls, vibrant cement tiles, and winding stone staircases carry a sense of history, promising a feeling of "home" even before one sets foot inside.
Photography
Ramon Portelli
Design team
studio NiCHE.
Interior design
studio NiCHE.
Supervision
studio NiCHE.
Visualization
studio NiCHE.
Tools used
Autodesk 3ds Max, V-ray, AutoCAD
Typology
Residential › House, Townhouse
This residence is connected to it like a layer of the mountain and as if it is a part of it, but with a different color from its surroundings, it stands out from a distance.
Architecture firm
Sajad Motamedi
Location
Alula, Saudi Arabia
Tools used
Autodesk 3ds Max, Corona Renderer, Adobe Photoshop
Principal architect
Sajad Motamedi
Visualization
Sajad Motamedi
Typology
Residential › House
Located on the western edge of St Kilda Road, 333StK introduces a new chapter in the architectural narrative of this dynamic area. Known for its blend of low-rise homes, easy access to public transport, and proximity to a vibrant array of civic amenities, dining, and leisure venue.
Architecture firm
Matrix Australia
Location
Melbourne, Victoria, Australia
Tools used
Autodesk 3ds Max, Corona Renderer, Adobe Photoshop
Collaborators
Matrix Australia, CUUB studio
Visualization
CUUB Studio
Status
Under Construction
Typology
Residential › Residential Building, Apartments
DAAA Haus, the internationally acclaimed design studio, has unveiled its latest project, Park Heights, located at the bustling intersection of the University Campus and Malta's renowned Regional Road.
Project name
Park Heights
Architecture firm
DAAA Haus + Blueprint Architecture + Design
Photography
Diana Iskander
Principal architect
DAAA Haus + Blueprint Architecture + Design
Collaborators
Blueprint Architecture + design
Interior design
DAAA Haus
Tools used
software used for drawing, modeling, rendering, post production and photography: AutoCAD, Autodesk 3ds Max, Adobe Photoshop
Material
Precast white concrete for the balconies, wood cladding
Client
Mario Camillieri, The Warren Collection
Typology
Commercial Architecture › Hotel, Offices, Gym & Coffee Shop
Millennium Horizon is a groundbreaking architectural project envisioned for the future cityscape in the United Arab Emirates (UAE), strategically located between the bustling cities of Dubai and Abu Dhabi. This visionary project redefines urban planning and city structure through a unique concept inspired by triangles of varying heights and sizes.
Project name
Millennium Horizon
Architecture firm
Tanevoo
Tools used
Autodesk 3ds Max, Unreal Engine, Corona Renderer, Adobe Photoshop, Adobe Illustrator, Adobe After Effects, DaVinchi Resolve
Principal architect
Tanevoo, XX, Sergey Shelestyukovich
Design team
Tanevoo, XX, Sergey Shelestyukovich
Visualization
Tanevoo, XX, Sergey Shelestyukovich
We were engaged by a young couple to transform a rental flat into a modern, inviting home. Their vision was clear: to remove the accumulation of old furniture, bring the kitchen out of its cramped, dark room at the back, and address the issue of guests walking directly into the living space from the front door.
Project name
Swieqi Apartment
Photography
Ramon Portelli
Design team
Martina Fenech Adami
Interior design
studio NiCHE.
Environmental & MEP engineering
Supervision
studio NiCHE.
Visualization
studio NiCHE.
Typology
Residential › Apartment
We were approached to reimagine an apartment, challenging the conventional design boundaries to craft a space that embodies both luxury and warmth. The task was to harmonize bold, structural elements with softer, more inviting touches, resulting in an environment that feels both sophisticated and deeply personal.
Project name
Baħar iċ - Ċagħaq apartment
Location
Baħar iċ – Ċagħaq, Malta
Photography
Ramon Portelli
Design team
Martina Fenech Adami
Interior design
studio NiCHE.
Environmental & MEP engineering
Supervision
studio NiCHE.
Visualization
studio NiCHE.
Tools used
Autodesk 3ds Max, V-ray, AutoCAD
Typology
Residential › Apartment
The Costa Living project is located in the city of La Ribera, Baja California Sur, Mexico, its imposing relief together with the exuberant Sea of Cortez provides indescribable landscapes.
Project name
Costa Living
Architecture firm
Central de Arquitectura
Location
San José del Cabo, Mexico
Tools used
Autodesk 3ds Max, V-ray, AutoCAD
Principal architect
Moisés Ison, José Sánchez
Design team
Central de Arquitectura
Collaborators
Structural engineer: SBR Ingeniería Estructural e Integral
Visualization
Miguel Martinez
Status
Under Construction
Typology
Residential › Houses

