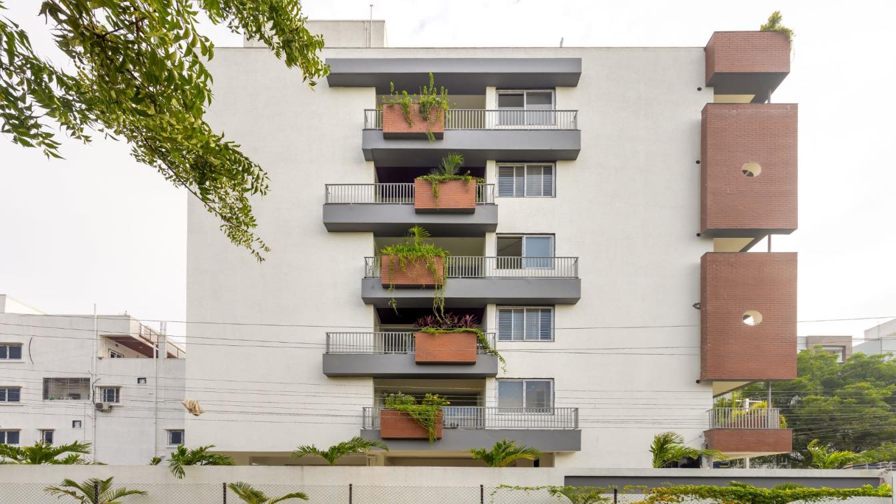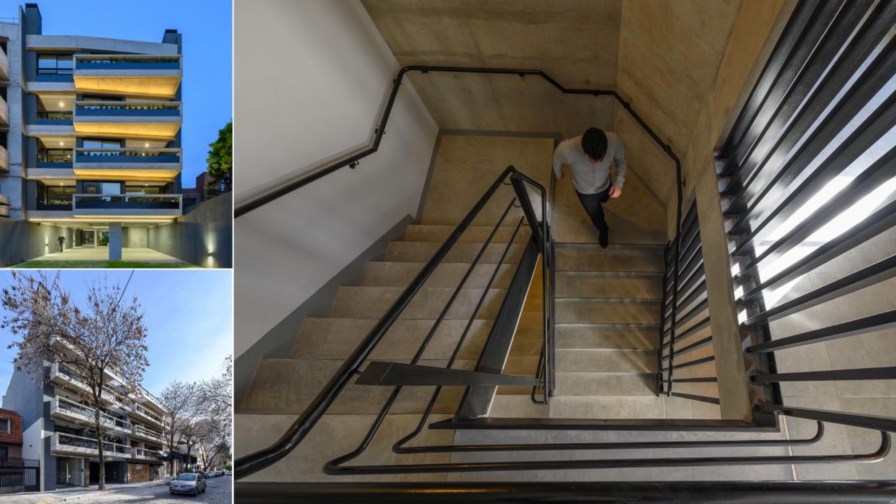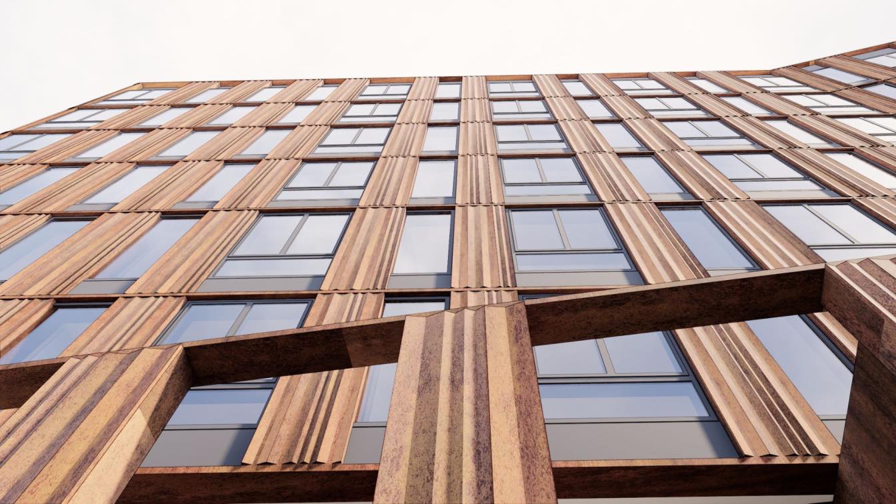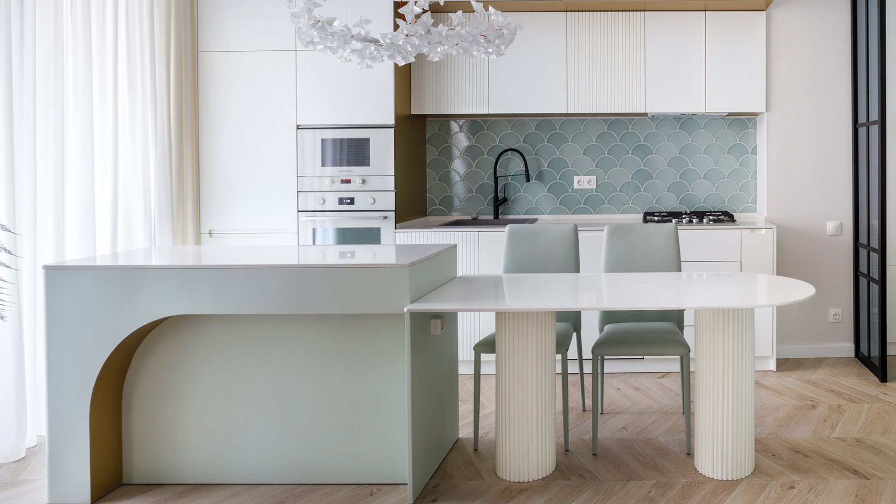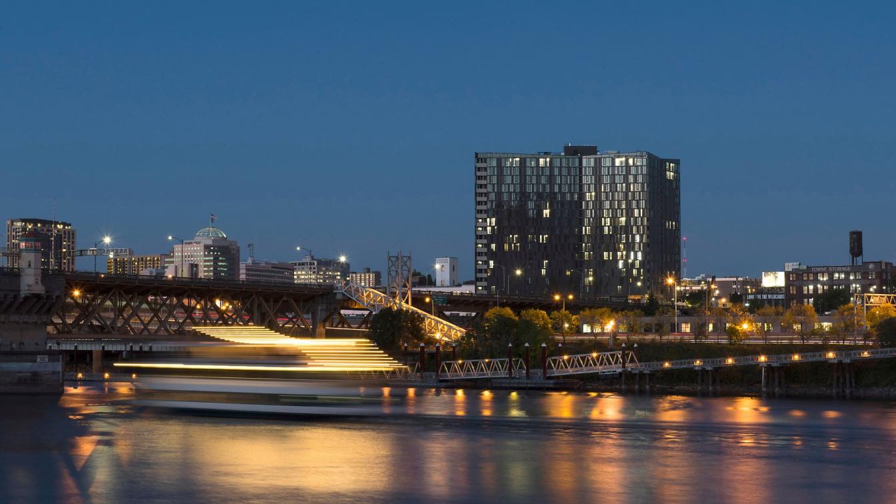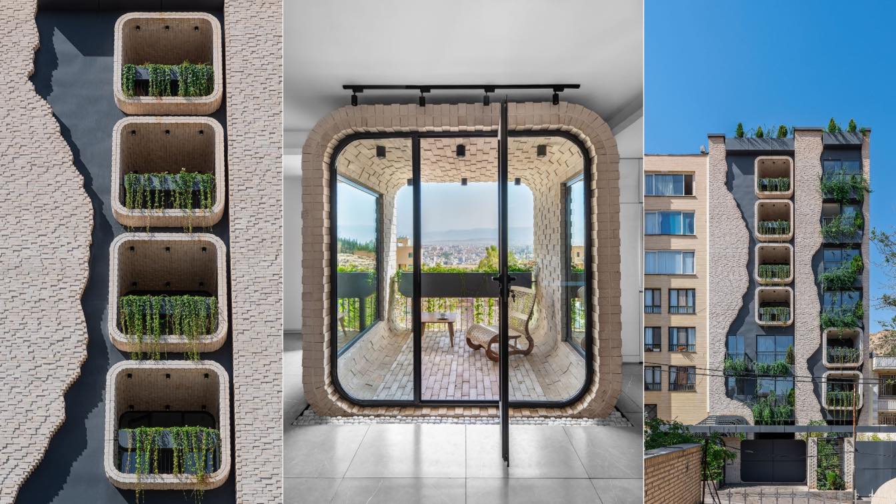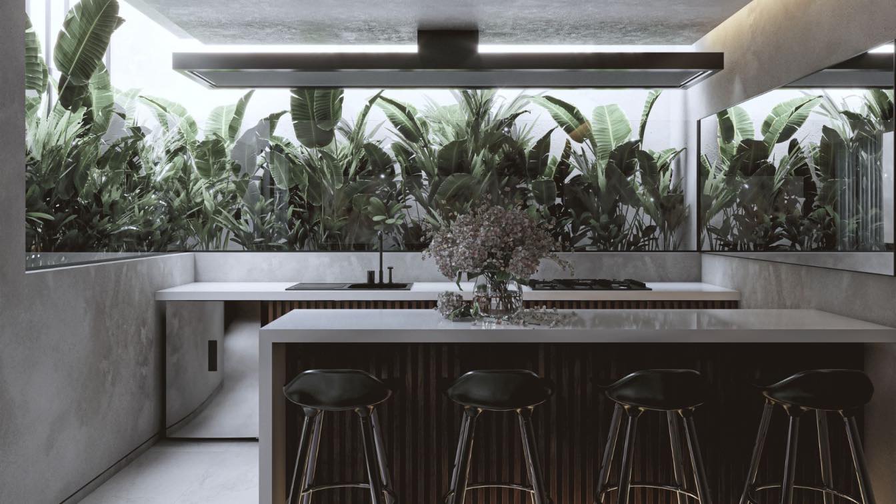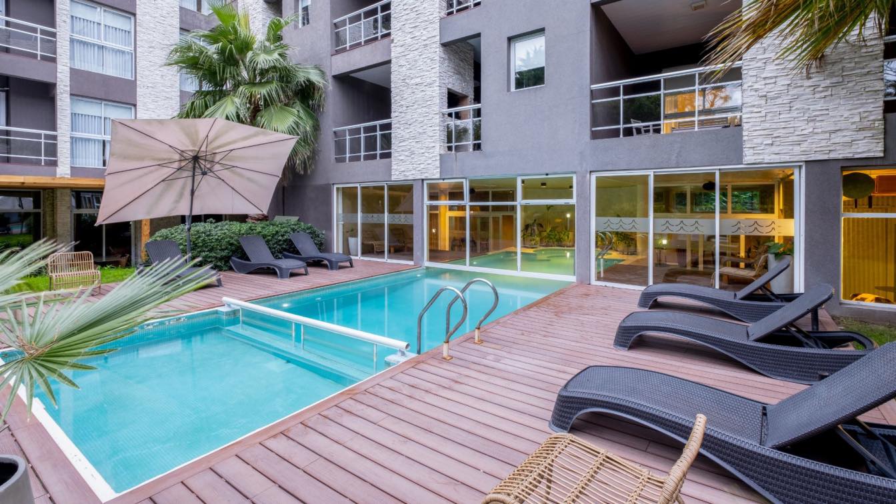Nest Apartment at Hyderabad by Studio Hiraya Architects has been designed to be a luxurious 3BHK homes with just 2 apartments per floor of 2,400 sq. ft. each (Stilt + 5 floors). Located in a rapidly densifying neighbourhood, this project showcases a hybrid structure. It is an amalgamation of aesthetics, function and user experiences.
Architecture firm
Hiraya Studio LLP
Location
Hyderabad, Telangana, India
Photography
Ravi Varma photography
Principal architect
Vineeth Reddy, Sneha Gattu
Design team
Vineeth, Sneha, Vaishnavi, Harshini
Structural engineer
RE Associates
Landscape
Vaishnavi Associates
Lighting
Beta LED Lighting Pvtltd
Client
Glorience projects pvt ltd
Typology
Residential › Apartments
Located in the neighborhood of Colegiales, at the heart of Buenos Aires city, Baku Boutique stands tall on Teodoro García street with a 9.85 frontage and 37.3m depth in a medium-low residential area with a maximum construction height of 14.6 meters.
Project name
BAKÚ Boutique
Architecture firm
BROA + CONCRETIO
Location
Buenos Aires, Argentina
Photography
Gonzalo Viramonte
Tools used
Autodesk 3ds Max, AutoCAD, V-ray, Lumion, SketchUp, Revit
Typology
Residential › Apartments
An iconic marker within the City of Portland, the new Dairy Apartments develops a site previously housing the Sunshine Dairy Foods supplier into an urban mixed-use and residential building with consideration for automotive, pedestrian, bicycle, and future mass-transit traffic.
Project name
Dairy Apartments
Architecture firm
Hacker Architects
Location
Portland, Oregon, USA
Principal architect
David Keltner
Design team
David Keltner, Design Principal. Chris Hodney, Design Lead. Matt Sugarbaker, Project Manager. Lâle Ceylan, Keri Erwin, Ali Gens, Janell Widmer, Nasim Mossabeh, Sonia Norskog, Kevin Mulvaney, Kelsey Smith, Xiyao Hu, Marissa Sant, Sarah Oxley
Collaborators
Developer: NBP Capital. Contractor: Path PDX. Landscape Architecture: Lango Hansen. Civil Engineer: Vega. Structural Engineer: Harper Houf Peterson Righellis
Status
Under Construction
Typology
Residential › Apartments
The total area of the one-bedroom studio apartment is 52 square meters. The studio is located in the center of Tbilisi. In that project, you can find our beloved combination, Mint, and warm white shades. Our first priority was maximizing space and then enhancing cosmetic finishes.
Project name
Tiny Studio Apartment
Architecture firm
The Wall
Location
Tbilisi, Georgia
Photography
Mike Makarenko
Principal architect
Rusa Tumanishvili
Environmental & MEP engineering
Client
Maia Dzaganishvili
Typology
Residential › Apartment
Located across the Willamette River from downtown Portland, the YARD is a 21-story, 343,100-square-foot mixed-use apartment building that rises above the famous Burnside Bridge. The roof of the podium elevates a native planted landscape to the level of the bridge to create a shared community landscape environment, while its folded roof shape abstra...
Architecture firm
Skylab Architecture
Location
Portland, Oregon, USA
Photography
Maria Lamb, Stephen Miller, Brian Walker Lee
Principal architect
Jeff Kovel
Design team
Jeff Kovel, Creative Director / Principal Architect. Brent Grubb, Principal. Susan Barnes, Project Lead. Nathan Cox, Project Architect. Jill Asselineau Project Architect. Josh Ashcroft, Designer. Ben Porto, Designer. Stephen Miller, Visualization. Amy DeVall, Interior Designer. Mark Nye, Project Lead. Jim Henry, Project Architect. Jon DeLeonardo, Architect. Marian Jones, Architect. Katy Krider, Lead Interior Designer. Hiroki Abe, Designer
Interior design
Skylab Architecture
Collaborators
Acoustical Engineer: SSA Acoustics, LLP. Geotechnical Engineer: GeoDesign Inc. Surveyor: Blue Dot Group. Acoustical Consultant: SSA Acoustics, LLP. Building Envelope Consultant: The Façade Group, LLC. Environmental Graphics: Open Studio Collective
Civil engineer
Harper Houf Peterson Righellis - Inc.
Structural engineer
KPFF Consulting Engineers
Environmental & MEP
PAE Consulting Engineers
Lighting
LUMA Lighting Design
Construction
Andersen Construction
Visualization
Stephen Miller
Material
9Wood / Ceilings and panels. Lapchi Carpets / Rugs. Stephen Kenn Loft / Couch. Arcadia Curtain Wall and Storefront. Guardian Glass
Client
Key Development Corporation
Typology
Residential › Mixed-use Development
Koohsar Apartment is located in front of a mountain and in close proximity
to its hillside. The building envelope conceals a portion of the mountain scene, and in order to
visually assimilate the mountain scene behind the building and the building façade, the design
team initiated an approach to blend in the proposed building.
Project name
Koohsar Residential Apartment
Architecture firm
AshariArchitects
Location
Jomhori blv., Shiraz, Iran
Photography
Khatereh Eshghi
Principal architect
AmirHossein Ashari
Design team
Ali Attaran, Zahra Jafari, Afshin Ashari, Ehsan Shabani, Zahra Rahimi
Collaborators
Ali Attaran, Zahra Jafari, Afshin Ashari, Ehsan Shabani, Zahra Rahimi
Civil engineer
Tachra Construction group
Structural engineer
Tachra Construction group
Environmental & MEP
Tachra Construction group
Construction
Tachra Construction group
Supervision
Amirhossein Ashari
Visualization
Ehsan Shabani
Tools used
AutoCAD, SketchUp, Autodesk 3ds Max, Adobe Photoshop, Adobe Illustrator, Adobe InDesign
Material
Brick, Concrete, Steel, Glass
Client
Mohsen Khabaz, Koroush Kamali Sarvestani
Typology
Residential, Apartments
Tulipan 32 is the renovation project of a functionalist building from the 70s located in the city of Puebla, Mexico. This building has already undergone interventions, but only to change the interior configuration as it was originally conceived as a single residential house.
Architecture firm
DMA Arquitectura
Tools used
AutoCAD, SketchUp, V-ray, Adobe Photoshop
Principal architect
David Montiel, Sofía Cortés
Design team
David Montiel, Sofia Cortés
Visualization
David Montiel
Typology
Residential › Apartments
Nestled in the picturesque coastal town of Cariló, Buenos Aires, Argentina, lies a hospitality gem that has been capturing the hearts of travelers since its opening in September 2022. Welcome to Suite House Cariló, a haven of comfort and luxury that offers an unforgettable experience for all who step foot within its doors.
Project name
Suite House Carilo
Architecture firm
Estudio Montevideo
Location
Carilo, Buenos Aires, Argentina
Photography
Andrés Domínguez
Principal architect
Ramiro Veiga, Marco Ferrari, Gabriela Jagodnik
Design team
Lucia Ceballos , Violeta Bonicatto, Florencia Mc kidd, Melisa Daives
Collaborators
Project Manager: Gabriela Jagodnik. Project Leader Concept : Simon Fassi Santo. Project Leader Proyect: Pilar Perez
Typology
Residential › Apartments

