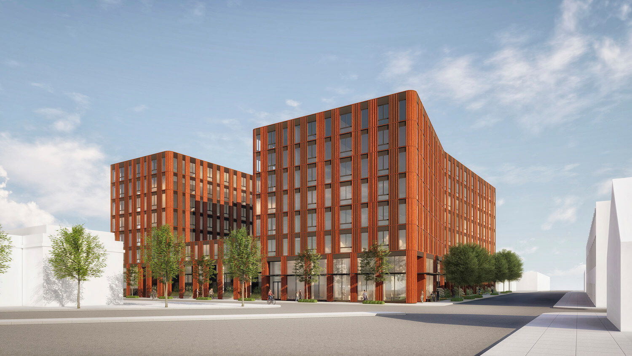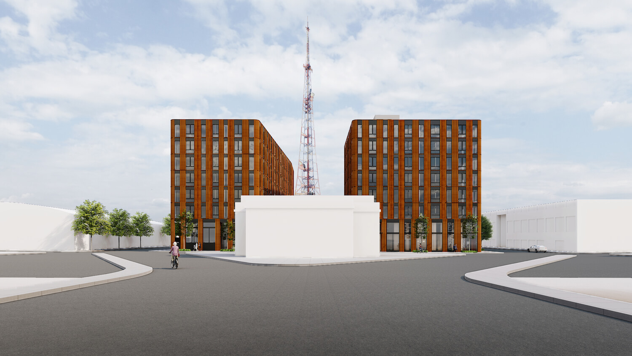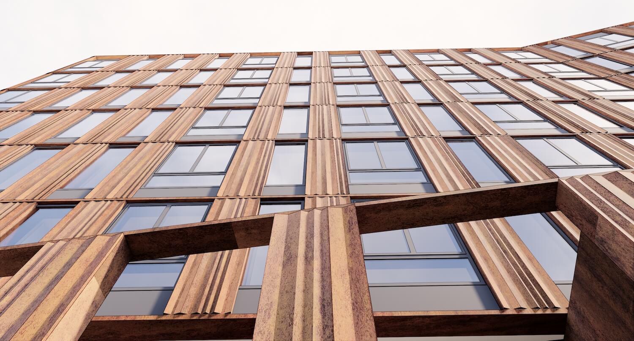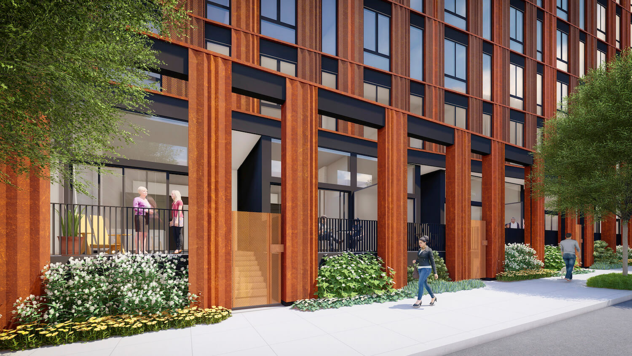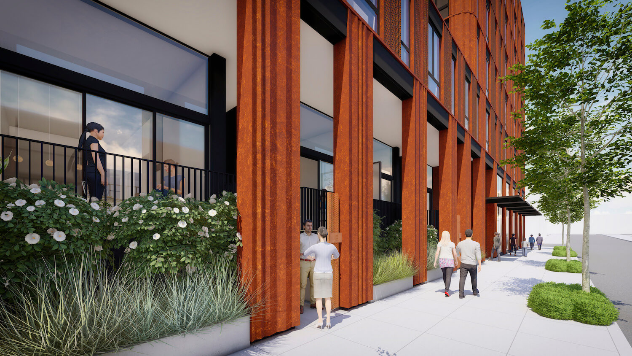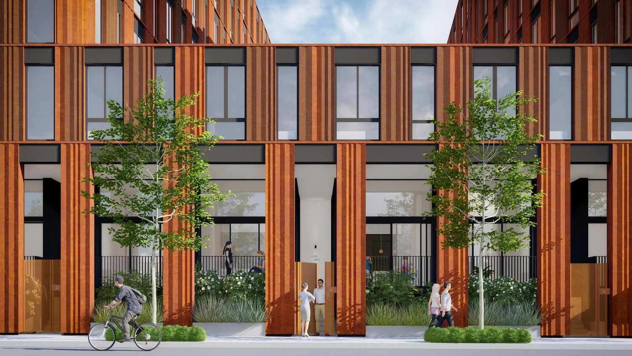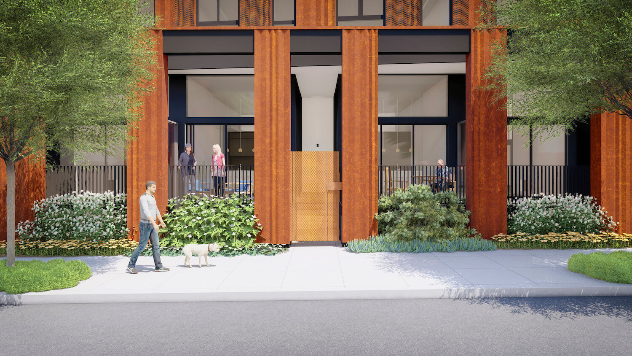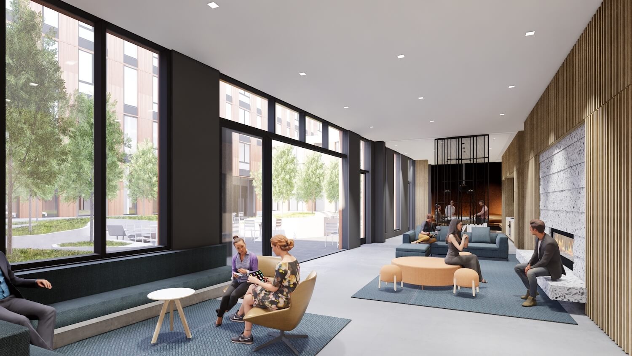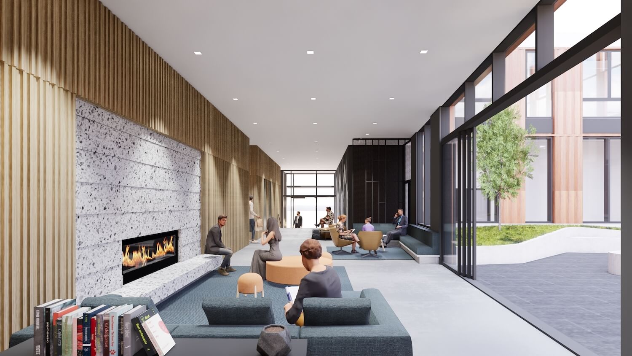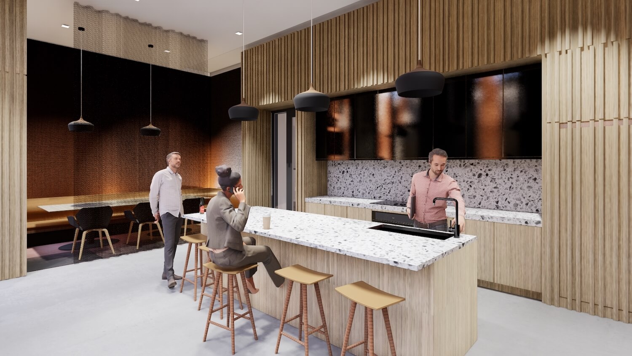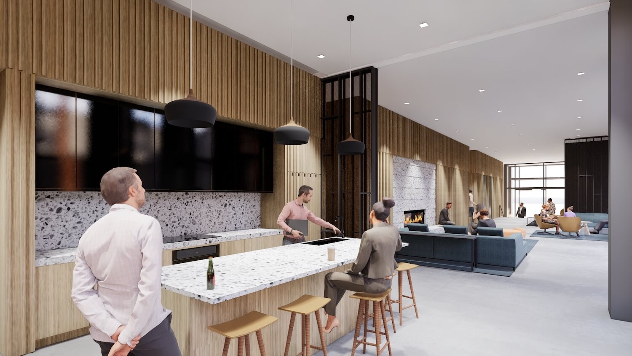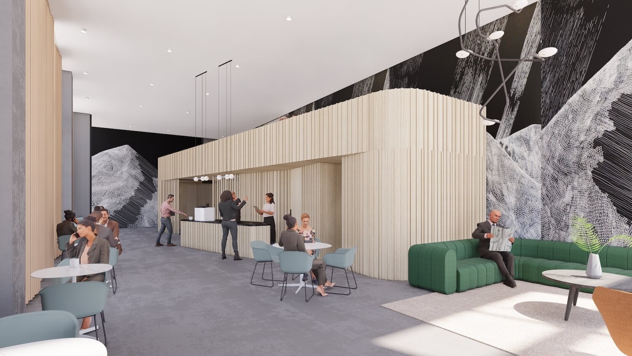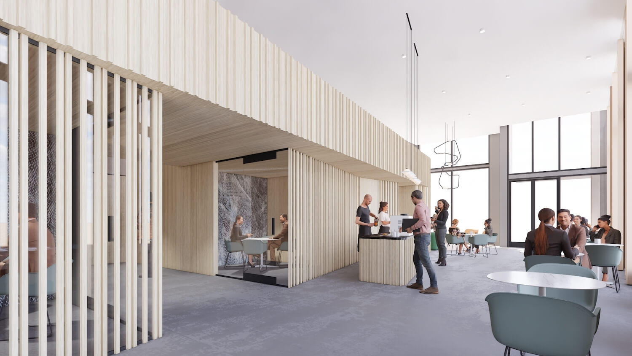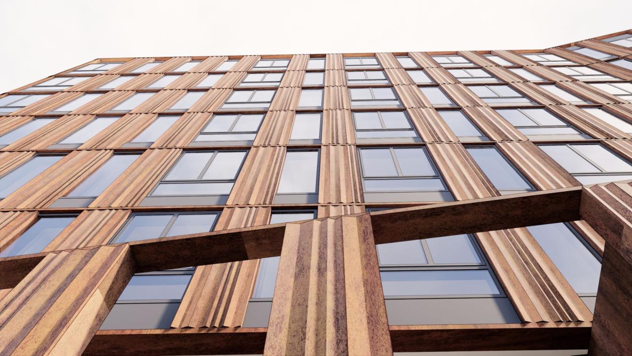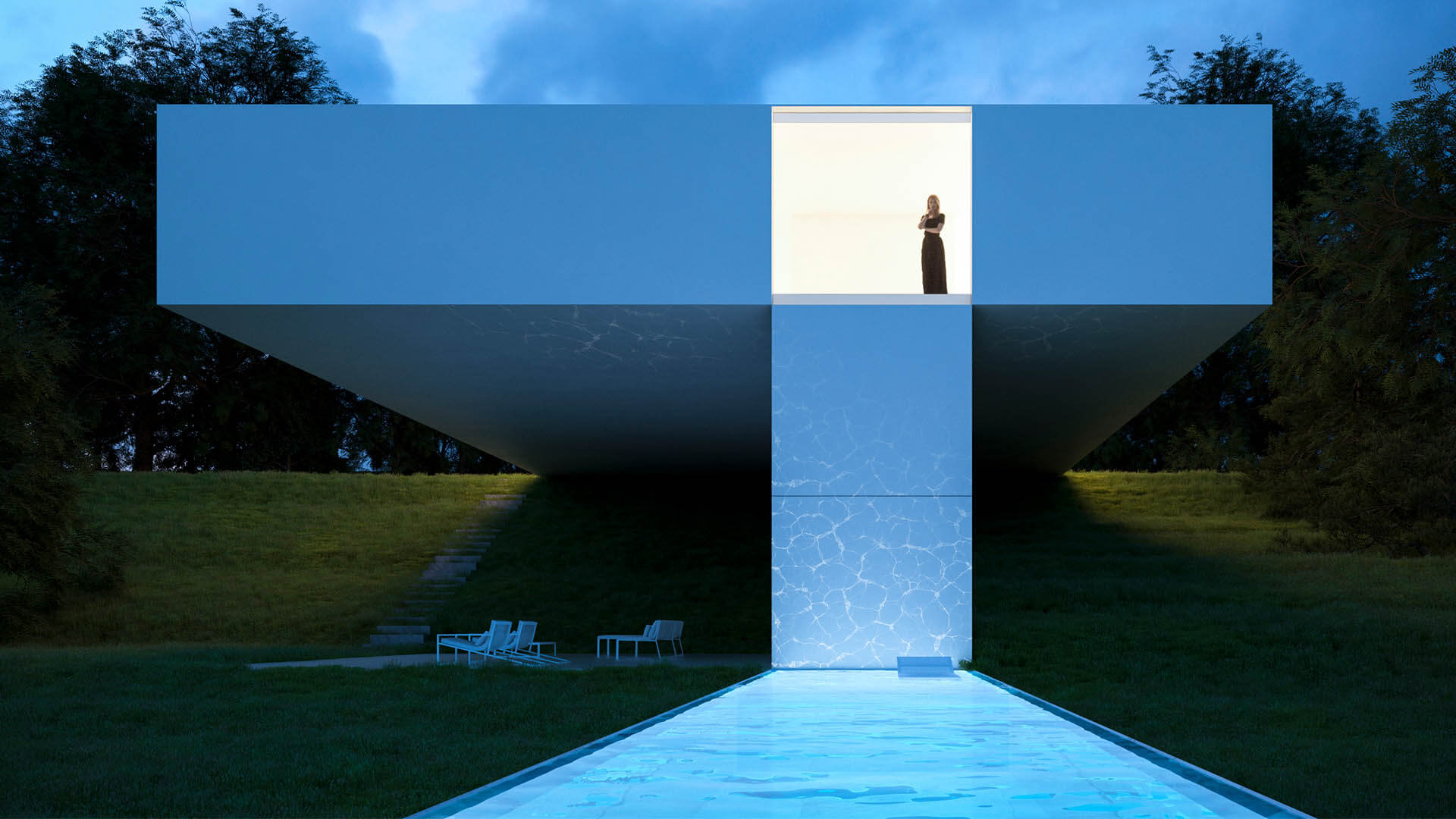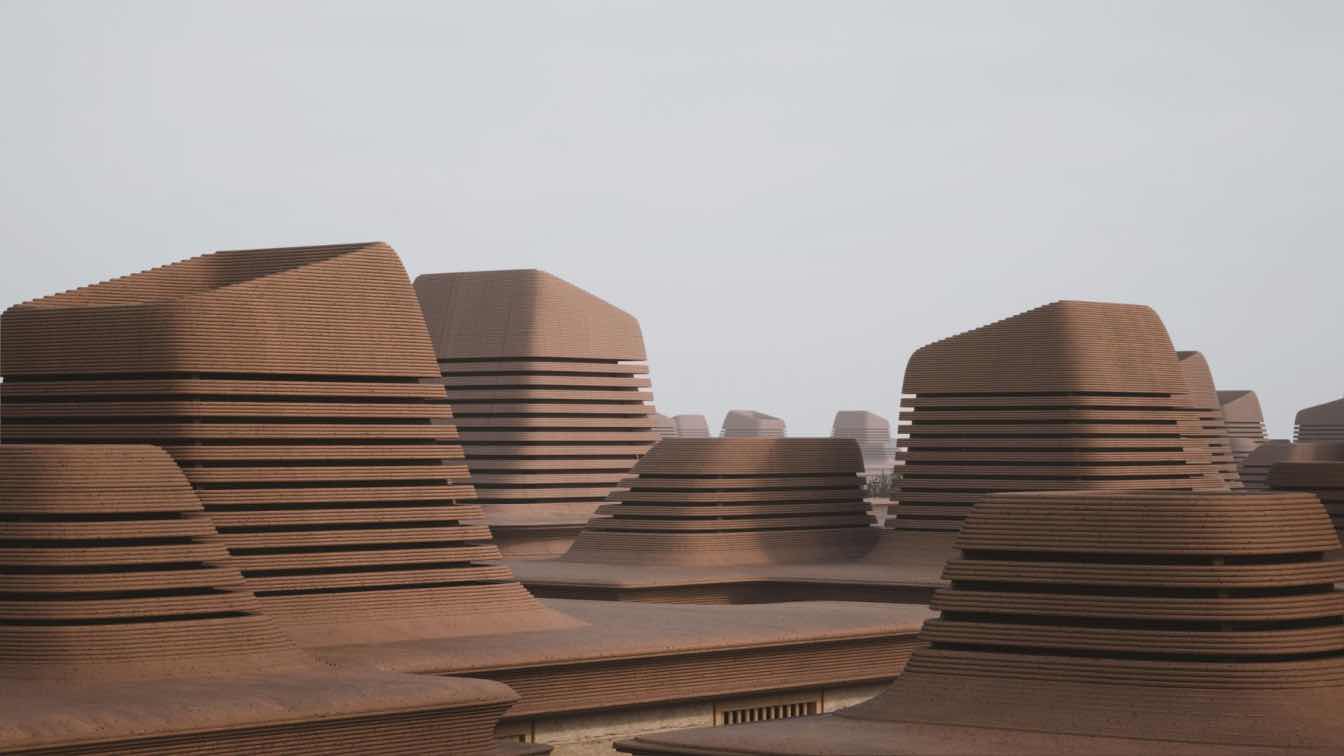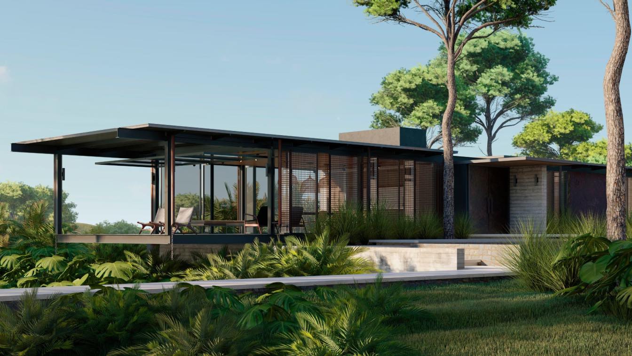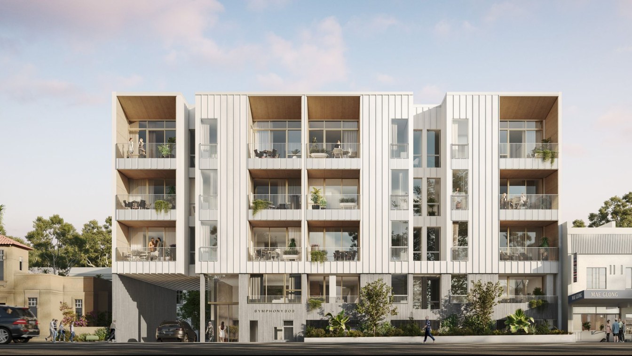Hacker Architects: Blending industrial past with active city living.
An iconic marker within the City of Portland, the new Dairy Apartments develops a site previously housing the Sunshine Dairy Foods supplier into an urban mixed-use and residential building with consideration for automotive, pedestrian, bicycle, and future mass-transit traffic.
Working within an eclectic and evolving neighborhood, the 235,000-square-foot project reinforces the unique neighborhood character within a modern building of the Kern Neighborhood’s future, balancing active amenity space with ground floor residential design along a busy transit street.
The simple building form is bent and rounded, reinforcing the natural and historical character of the past by evoking the natural forces that formed the adjacent Sullivan’s Gulch while honoring the rounded corners of the existing art deco and Streamline Moderne buildings of the neighborhood.
The resulting design includes two 7-story housing bars on a full-block, 2-story podium arranging ground-floor residential and amenity spaces around a central private courtyard.
Currently under construction, the project’s estimated completion is March 2025.
