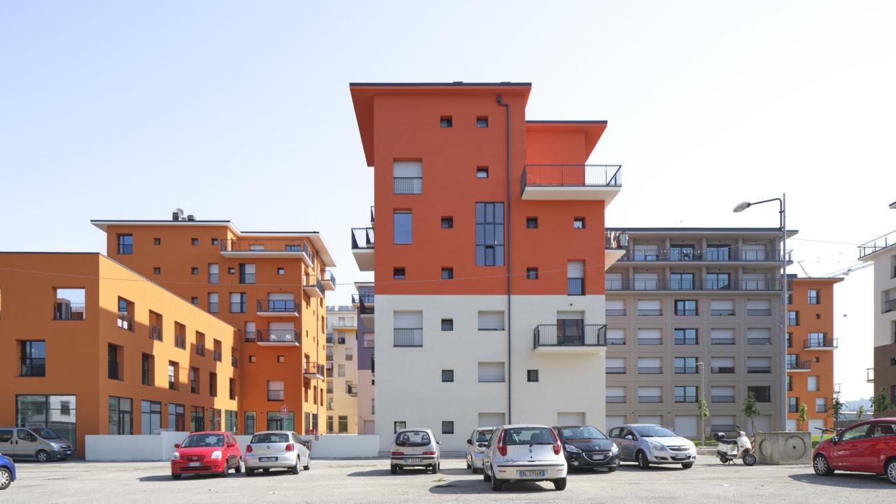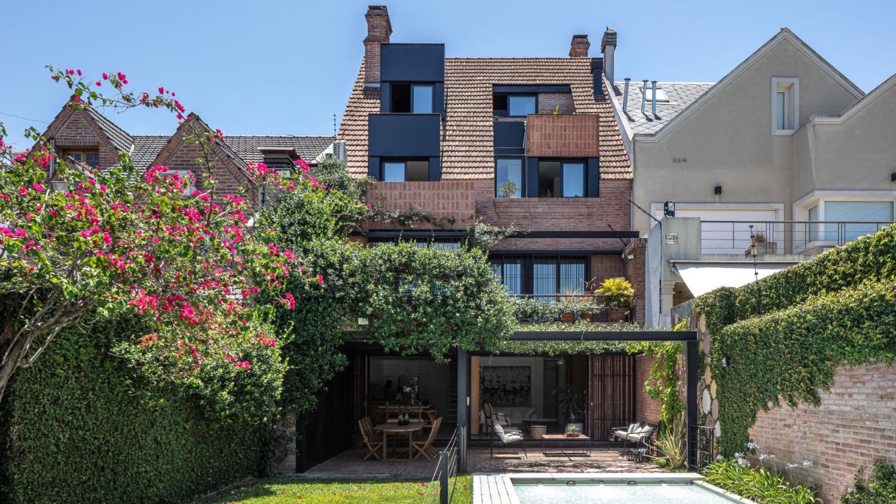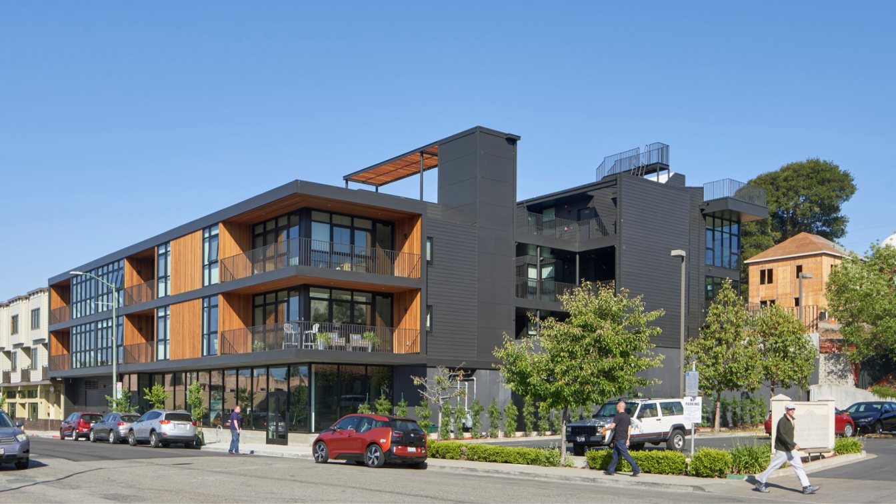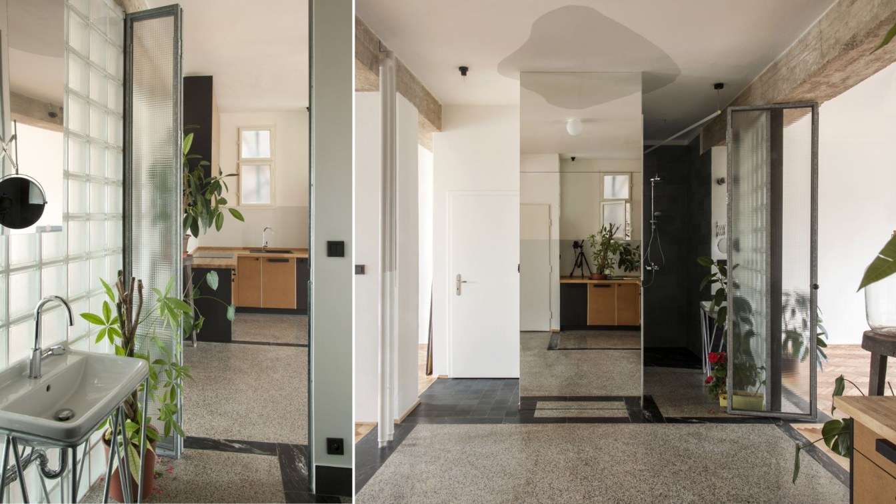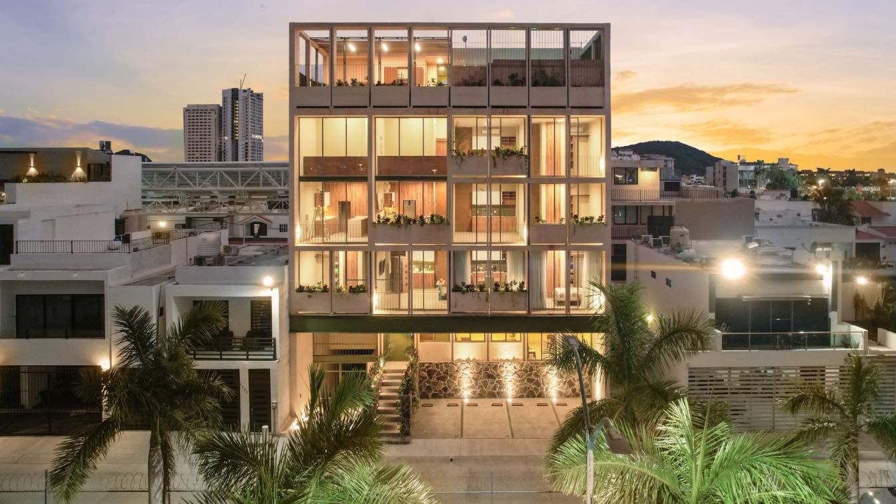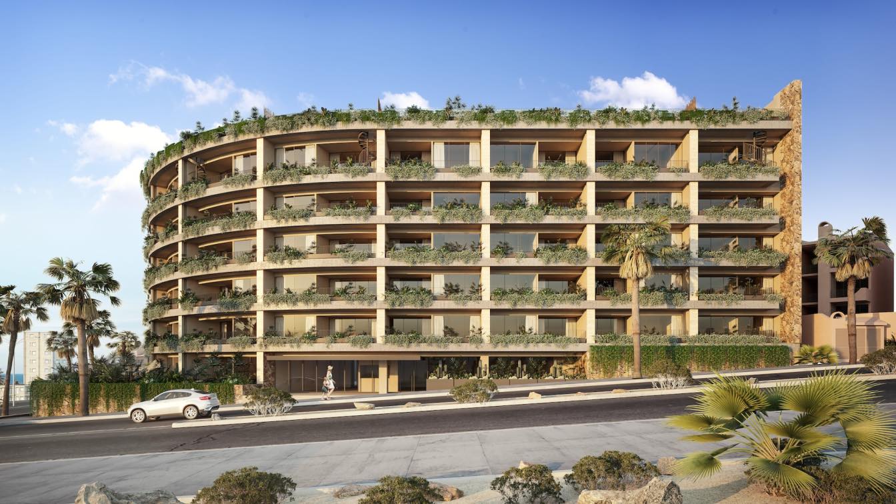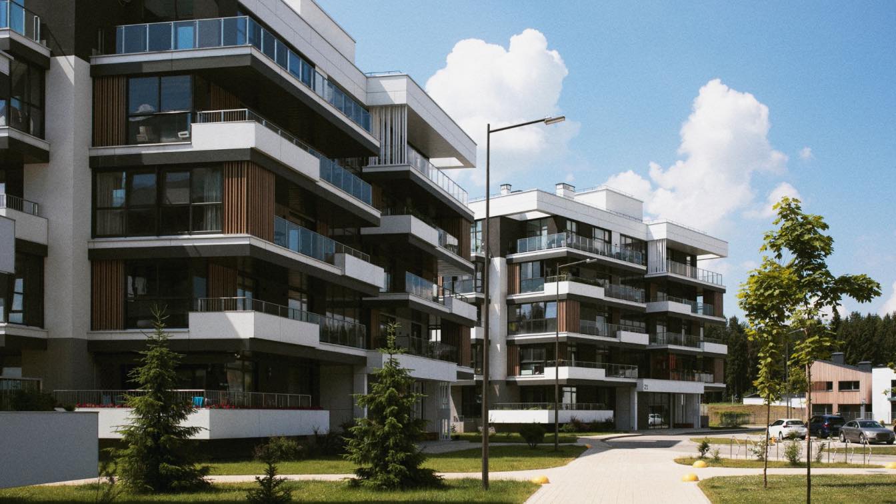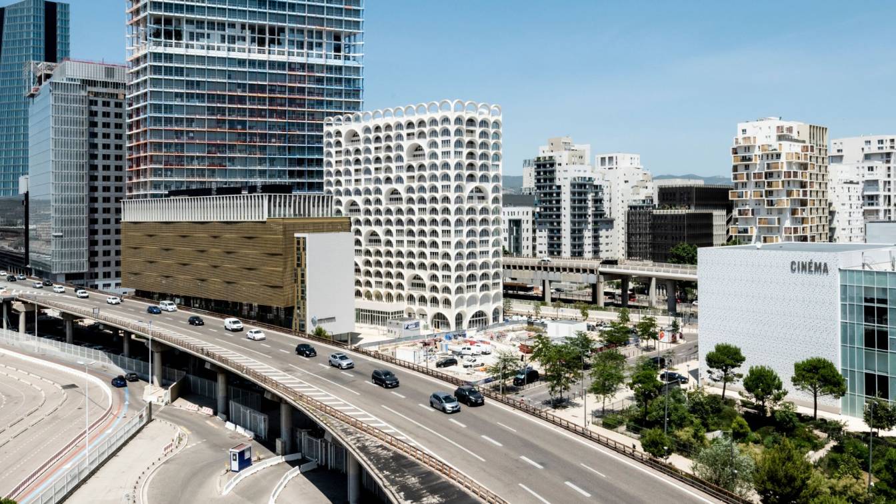PICCO Architetti has transformed the former Olympic Village in Turin into a student and social housing, reimagining the project originally designed by the German architect Otto Steidle in 2006.
Project name
Social Housing Ex Moi
Architecture firm
PICCO Architetti
Location
Via Giordano Bruno, Turin, Italy
Principal architect
Criastiano Picco
Design team
PICCO Architetti, Cristiano Picco, Giuliana Foglia Franke, Francesca Cravero
Collaborators
Manager: Camplus. Fire Safety: Colletti Ingegneria. Energy and Installations: Studio di Ingegneria Guido Berra. External Insulation: Gruppo Ivas. External Windows and Doors Installation: AGS Infissi e Serramenti. External Aluminum Profiles: Aluk Italy. External Glass: Bivetro. Internal Doors: Bertolotto Porte. Armored Doors and Fire-Rated Doors: Dierre. Porcelain Tiles: Marazzi Group
Structural engineer
Duepuntodieci Associati
Environmental & MEP
Electrical Installations Contractor: Impelectric srl. Mechanical Installations Contractor: Sime srl. Sanitary Fixtures: Duravit. Studio di ingegneria Guido Berra
Construction
CO.GE.FA. s.p.a.
Supervision
Studio Pession Associati
Tools used
AutoCAD, Rhinoceros 3D, V-ray, Adobe Photoshop
Typology
Residential › Social Housing, Apartments
Transformation is the opportunity to do more and better with what already exists. Demolishing is an easy and short-term decision. It is a waste of energy, material and identity.
Project name
Cervantes Building
Architecture firm
Grizzo Studio
Location
Villa Devoto, Buenos Aires, Argentina
Photography
Federico Kulekdjian
Principal architect
Lucila Grizzo, Federico Grizzo
Design team
Lucila Grizzo, Federico Grizzo
Interior design
Lucila Grizzo
Collaborators
Juana Gabba
Civil engineer
Mariano Ventrice
Structural engineer
Mariano Ventrice
Environmental & MEP
Grizzostudio
Supervision
Lucila and Federico Grizzo
Material
Bricks Old Tiles And Black Sheet Metal
Project name
The Amador Apartments
Architecture firm
jones | haydu
Location
Oakland, California, USA
Photography
Bruce Damonte
Principal architect
Hulett Jones, Paul Haydu
Design team
Hulett Jones, Principal. Paul Haydu, Principal. Aaron Goldman, Project Manager
Interior design
jones | haydu
Collaborators
Waterproofing: Thornton Tomasetti; Green Point Rater: Bright Green Strategies
Structural engineer
Strandberg Engineering
Environmental & MEP
Integral Group
Client
Presidio Bay Ventures
Typology
Residential › Apartment
A complete refurbishment of an apartment within a tenement house.
Project name
Hradec Kralove Apartment
Architecture firm
Svobodová Blaha
Location
Hradec Kralove, Czech Republic
Photography
Svobodová Blaha
Principal architect
Anna Svobodová, Ondřej Blaha
Collaborators
Carpenter: Kuchyně Cepl, Masonry: Kámen engineering, Paintings: Ivana Svobodová, Ladislav Klusáček,
Environmental & MEP engineering
Material
MDF lacquered – built-in furniture. Glass block, wired glass – bathroom wall. Terrazzo – original, renovated. Stone slabs – filled floor gaps. Beech and oak parquet – original and new flooring. Porcelain tiles – new bathroom and toilet flooring
Typology
Residential › Apartment
Salvia Habitat is located 600 meters from Punta del Sábalo Beach, in a quiet urban residential environment with the possibility of opening views to a golf course and the Marina of the city of Mazatlán. It consists of a semi-basement, four habitable floors that house 14 apartments and a rooftop where the common areas of terrace and pool are develope...
Project name
Salvia Habitat
Architecture firm
Duales Taller
Location
Mazatlán, Sinaloa, Mexico
Photography
Jorge Fregoso
Principal architect
Gerson Guízar, Alberto Chavez De La Vega
Design team
Gerson Guízar, Alberto Chavez De La Vega
Interior design
Duales Taller + Pigmenta Studio
Structural engineer
CIE Consultoria en Ingeniería Estructural
Supervision
Duales Taller
Typology
Residential › Apartments, Vertical Housing
The project is located in the tourist city of San José del Cabo, in the Paseo San José del Cabo Commercial Zone, B.C.S. Mexico. It is a six-story building with two basements, which will have 48 apartments, eight of which are penthouse apartments.
Architecture firm
Central De Arquitectura
Location
San José del Cabo, Baja California Sur, Mexico
Principal architect
Moises Ison / José Antonio Sanchez
Collaborators
Ivette Berrondo (Interior design), SBR Ingeniería Estructural e Integral (Structural engineer), Vertebral (Landscape), MV Lightning Studio (Lighting), Julio Galicia Alfonso Arquieta (Supervision
Status
Under Construction
Typology
Residential › Apartments
Tenants demand many things from a property, so it is important to build a place that appeals to their needs. Learn how to design a great city apartment!
The month of September 2023 opened in Marseille with an event: the deli- very of the Porte Bleue. This is the flagship project of the PietriArchitectes agency. The facade is made up of 414 vaults opening the view onto the Mediterranean in a subtle architectural poetry. Located in the Euromédi- terranée district, the Porte Bleue is a new emblem of...
Project name
La Porte Bleue
Architecture firm
PietriArchitectes
Location
Marseille, Provence-Alpes-Côte-d’Azur, France
Principal architect
Jean-Baptiste Pietri
Design team
Julie Mazière, Clémence Goix, Juane Ferrer, Hugo Chauwin, Auriane Bonnault, Yann Courteille
Collaborators
Associated Architects: Jérémy Louette, Marine de Chateauneuf, Zoé Reynaud; Graphic Designer: Marie Philippe; Technical Engineering Agency: BET Yves Garnier
Structural engineer
BET Masse
Client
Constructa — Les Éditeurs Urbains
Typology
Residential › Apartment

