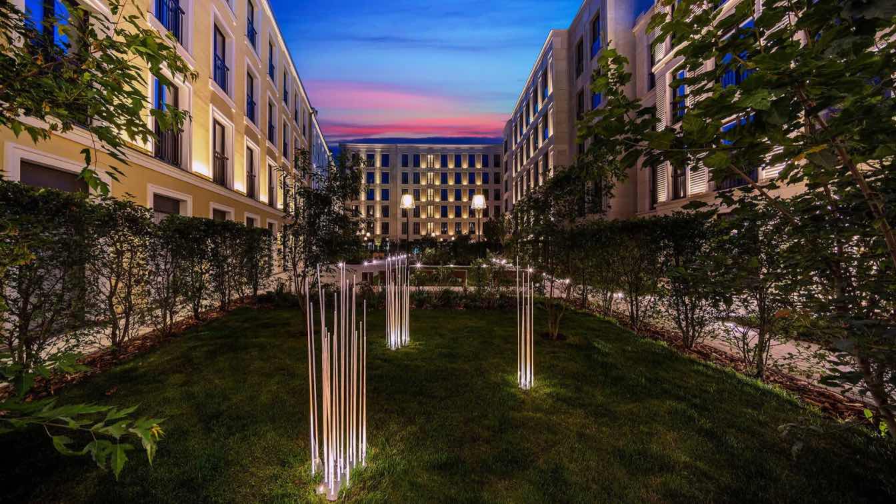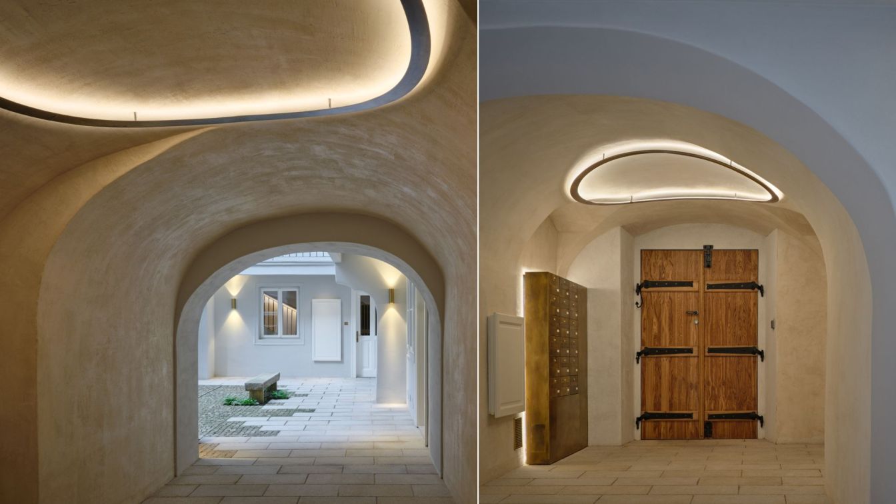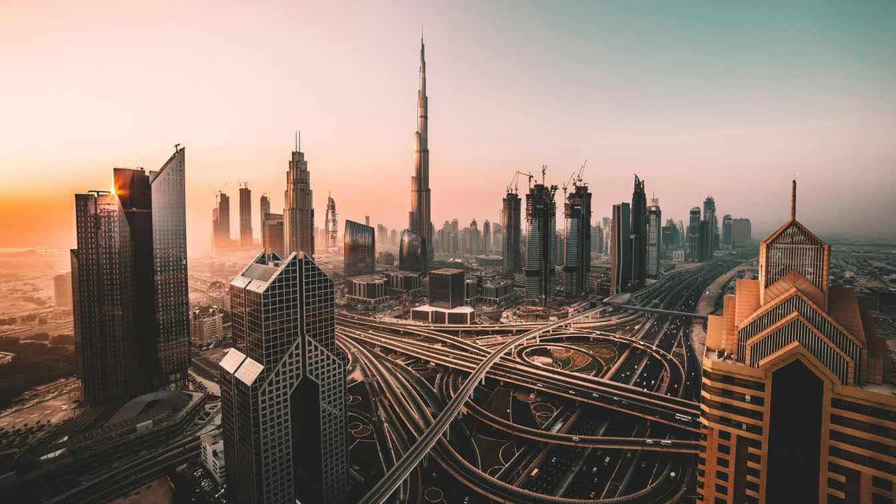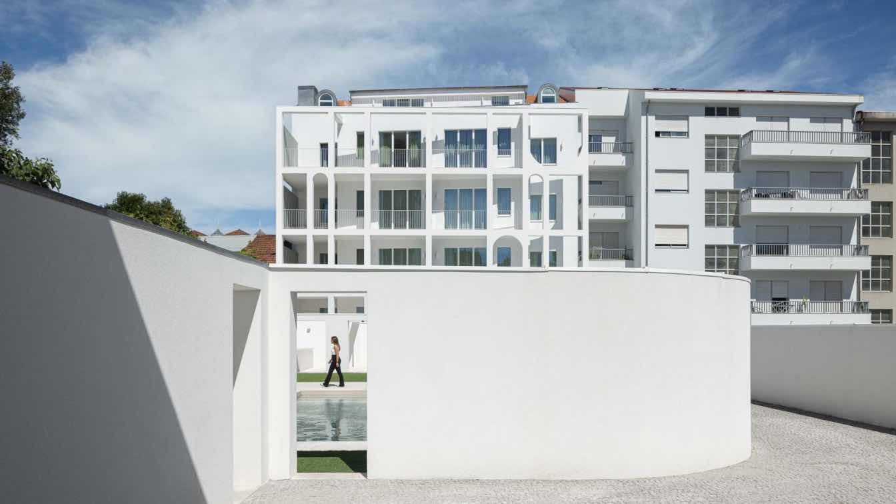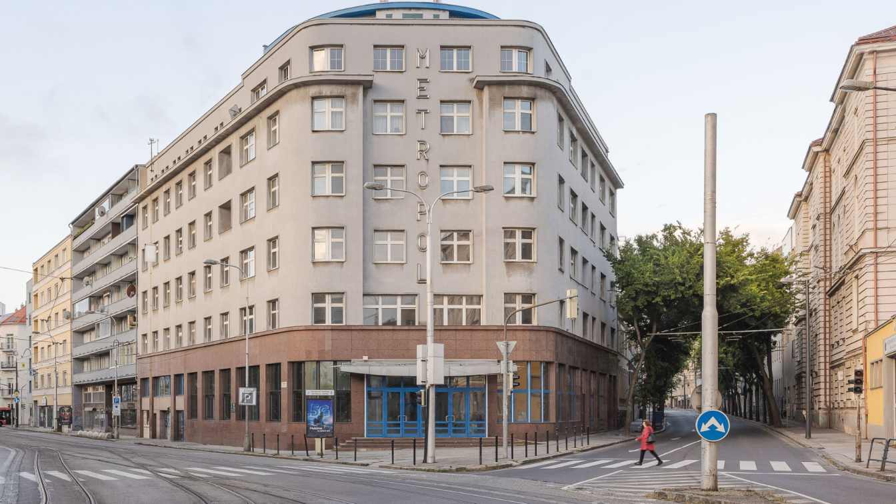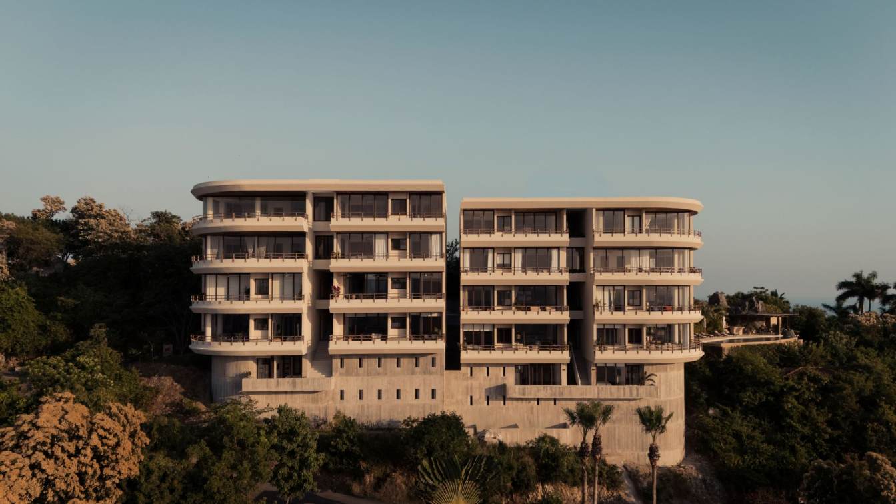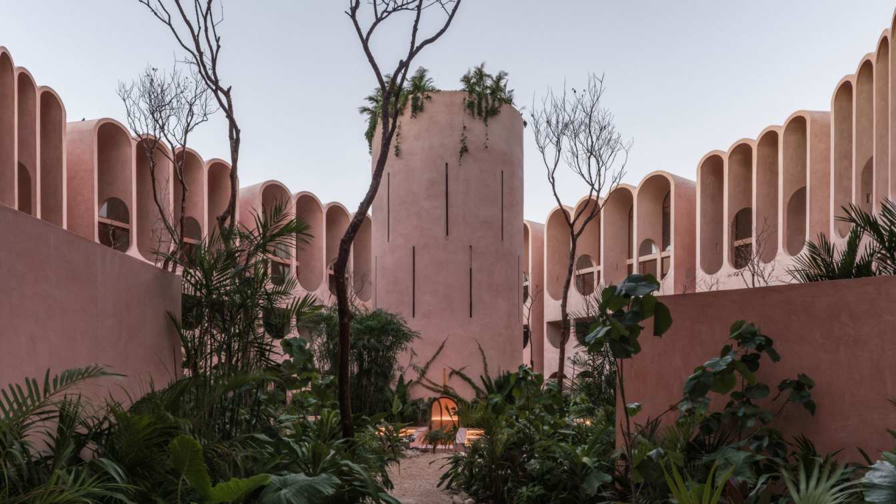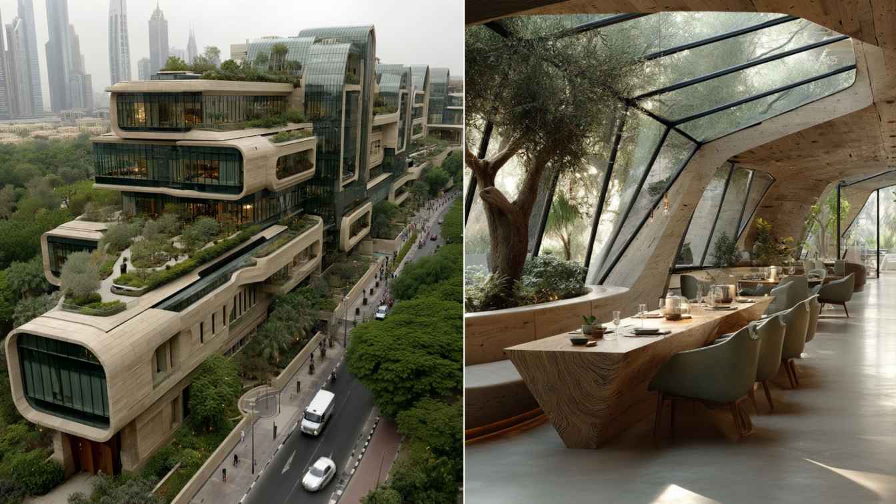"Zolotoy" is a luxury residential complex on Bolotnaya and Sofiyskaya embankments. The club quarter is located in the very center of Moscow opposite the Kremlin. It has the highest level of privacy and unique views of the Kremlin, St. Basil's Cathedral, the Moscow River and Zamoskvorechye.
Project name
Residential Complex “Zolotoy” (block 2)
Architecture firm
СПИЧ/SPEECH
Location
Sofiyskaya embankment., 18, Moscow, Russia
Photography
Capital Group, Marika Volkova
Principal architect
Anton Boldyrev
Design team
Andrey Perlich, Sergei Tchoban, Elizaveta Vargaftik, Svetlana Solovieva, Viktorov A.
Interior design
1508 London
Collaborators
QPRO, Marika Volkova, 1508 London,
Landscape
Gillespies bureau
Construction
Capital Group
Typology
Residential › Apartments
A bourgeois house from the second half of the 16th century, located at Waldstein Square in Prague's Lesser Town, had long awaited a sensitive reconstruction. The process of transforming the gallery house, which is under heritage protection, into modern apartments involved, among other things.
Project name
Seventh House
Architecture firm
Formafatal
Location
Waldstein Square, Prague, Czech Republic
Principal architect
Jan Roučka, exteriors, interior standards, and common areas Dagmar Štěpánová, model apartment design; Co-author Model apartment design: Martina Homolková, Jan Roučka [Formafatal]. Interior of the ground floor, 1st and 5th floor rental spaces: Martin Kalhous [Atelier SAD]. Vegetation and backyard water feature project: Atelier Partero
Design team
Anna Linhartová, Michael Kohout
Collaborators
Technical supervision of the investor: Michal Váňa. Construction supplier: Slavíčkovci. Metal elements: Roman Cimický. Custom brass elements and lighting: Ateliér Originál Hořánek. Windows and doors: Nenadal. Woodworking elements: Truhlářství Votýpka. Building project: Atelier Poledne, www.atelier-poledne.cz, SK projects & Buildings. Building-historical research: Michal Patrný, Markéta Musilová. Lighting supplier: Uni Light. Stonemasons: Trimona. 2 Custom glass fillings: Pavel Baxa. Tiles and sanitary supplier: Dorint. Heating elements and faucets supplier: Design Club. Glass printing for the elevator: VV SKLO. Elevator: ZEUS Výtahová technika. Electrical fittings supplier: Monobrand
Built area
Built-up area 394 m² Gross floor area 1620 m² Usable floor area 1476 m²
Environmental & MEP engineering
Material
Cursed stucco – staircase walls. ice glass – fillings for building openings. artificial sandstone and solid oiled oak – staircase. granite pavement – courtyard. solid granite – water feature, bench (courtyard), staircase to the rear courtyard. ceramic tiles and wall cladding – landing of the gallery and bathrooms. brick pavement – cellar spaces. solid, oiled oak parquet – chevron – apartment floors. reinforced steel grilles – cellar compartments. artificial stone – Technistone – door thresholds, sink table. patinated brass – custom lighting, door handles, mailboxes, spout of the water feature
Typology
Residential › Apartment
Studio apartments provide a seamless entry path into Dubai’s real estate market. They offer luxury yet affordable accommodation facilities in prime locations of Dubai.
Photography
David Rodrigo
What was once a civil courtroom now unfolds as a place to dwell. The former institutional structure has been reconfigured into 16 long-stay residential units, transforming civic rigidity into domestic spatiality through a position of critical reuse and architectural editing.
Project name
Vila Catarina Apartments
Architecture firm
MASSLAB
Photography
Ivo Tavares Studio
Principal architect
Lourenço Menezes Rodrigues
Design team
Fábio Teixeira Ferreira; Pedro Machado; Marta Vaz
Environmental & MEP engineering
Structural engineer
NCREP
Typology
Residential › Apartment
The growing unaffordability of home ownership in cities has led to the resurgence of models such as rental housing and cooperative apartments. Both models emerged as a response to the long-term unavailability of housing and the high property prices in urban areas. While cooperative apartments offer benefits such as the option to purchase a share.
Architecture firm
BEEF ARCHITEKTI
Location
Mickiewiczova 2256/18, Bratislava, Slovakia
Photography
Lenka Némethová
Principal architect
Rado Buzinkay, Andrej Ferenčík, Peter Baroš
Built area
Usable floor area 559 m²
Environmental & MEP engineering
Material
DTD (particle board laminated) – custom furniture, kitchen. Sololit – furniture in the closet
Typology
Residential › Apartment
The development site frames Cerro del Vigía, a spectacular property with a southwest-facing view of Zihuatanejo Bay. Towers A and B of the complex each consist of seven villas, along with a base structure that compensates for the site’s uneven terrain. The villas, ranging in size from 140 m² to 260 m²
Project name
Villas del Vigía
Location
Zihutanejo, Guerrero, Mexico
Design team
Camilo Moreno Oliveros, Héctor Campagna Oliveros, Daniel Moreno Ahuja, Fabiola Antonini, Daniela Pérez, Samantha Reyes
Interior design
Squadra Studio, Sofía Díaz Barriga Ochoa, María Carbajal, KRIM, Karen Rauch, Isabella Medrano
Construction
Cantiles Al Viento, Jaime Rumbo Ramírez
Typology
Residential › Apartments
Babel is an architectural response to the intersection of space, time, and environment, redefining architecture as a regenerative force rather than an imposition on the landscape. Inspired by the mythical Tower of Babel, it transforms built space into an evolving, flexible, and immersive experience.
Architecture firm
V Taller
Location
Babel Tulum, Av. 5, 77762, Tulum, Quintana Roo, Mexico
Photography
Conie Suárez, AlberStudio, Daniel Villanueva
Principal architect
Daniel Villanueva, Miguel Valverde
Interior design
Carlos and Pablo
Collaborators
V Taller, Andrea Castro, Karina Ortega
Civil engineer
MAQTE Company, Bramah Developments
Structural engineer
MAQTE & Bramah Desarrollos (Ricardo Ávila)
Environmental & MEP
Carlos and Pablo
Lighting
Carlos and Pablo & V Taller
Construction
MAQTE & Bramah Desarrollos (Ricardo Ávila
Supervision
MAQTE & Bramah Desarrollos (Ricardo Ávila
Material
White linen textiles, Carpentry and furniture made from tropical woods, Handcrafted clay vases, Concrete, Locally sourced materials
Typology
Residential Building › Apartments
In the heart of Dubai - a city constantly reshaping the future - a visionary project emerges: Oasis 9. This is not merely a building, but an architectural statement for the new century, balancing nature, technology, and aesthetic innovation.
Architecture firm
Redho_ai
Tools used
Midjourney AI, Adobe Photoshop
Principal architect
Parisa Ghargaz
Collaborators
Visualization: Parisa Ghargaz
Built area
2,000 - 4,000 m²
Typology
Mixed-Use (Residential + Wellness + Public Space)

