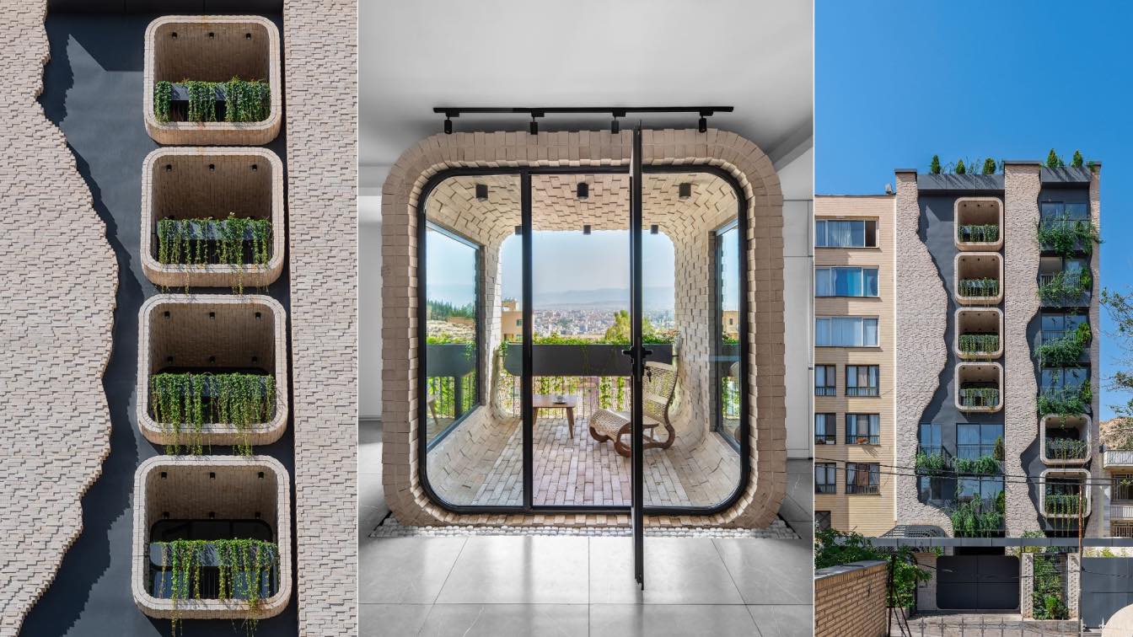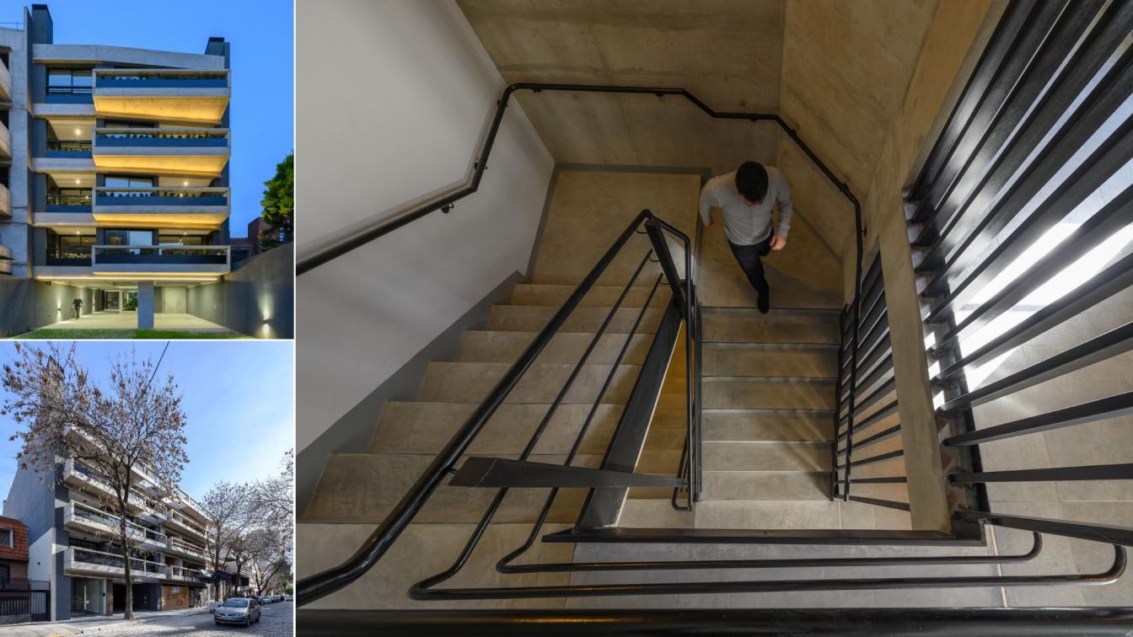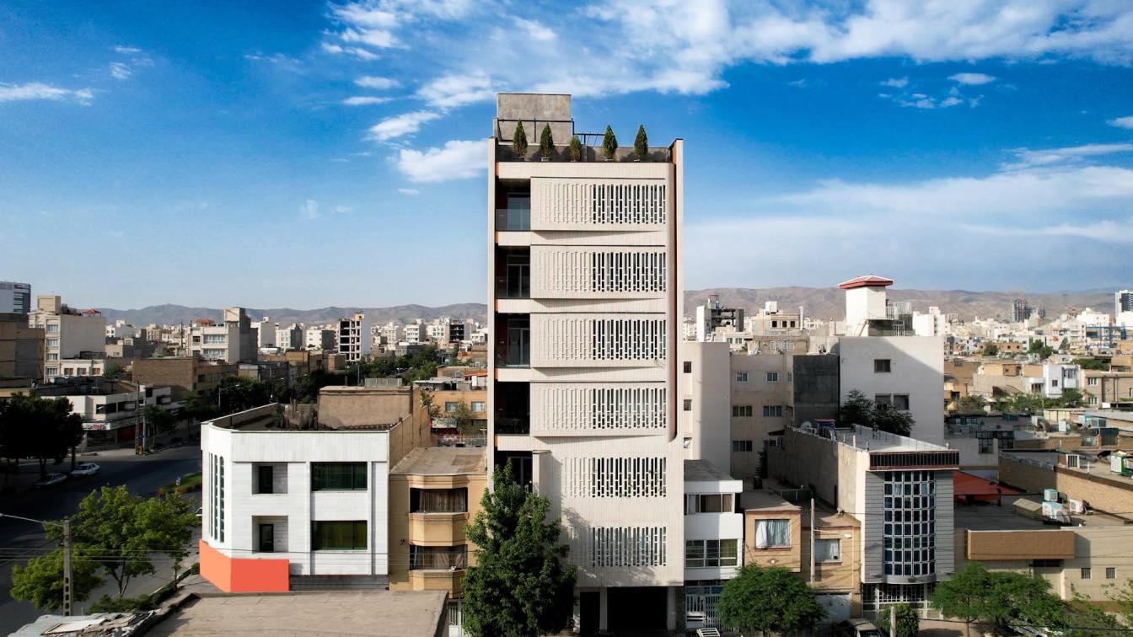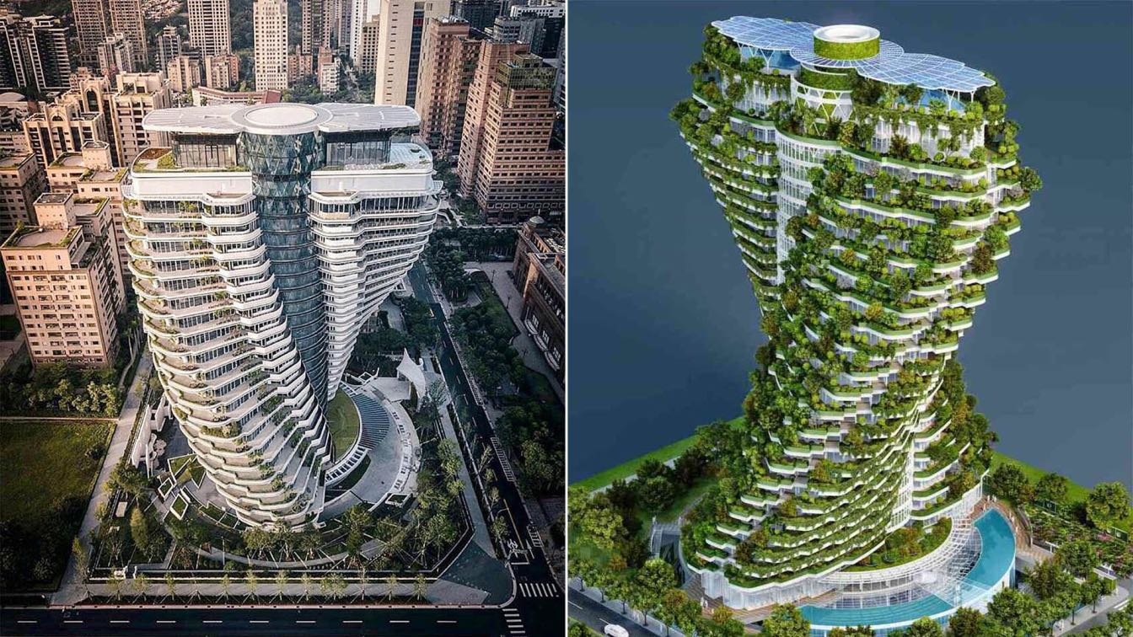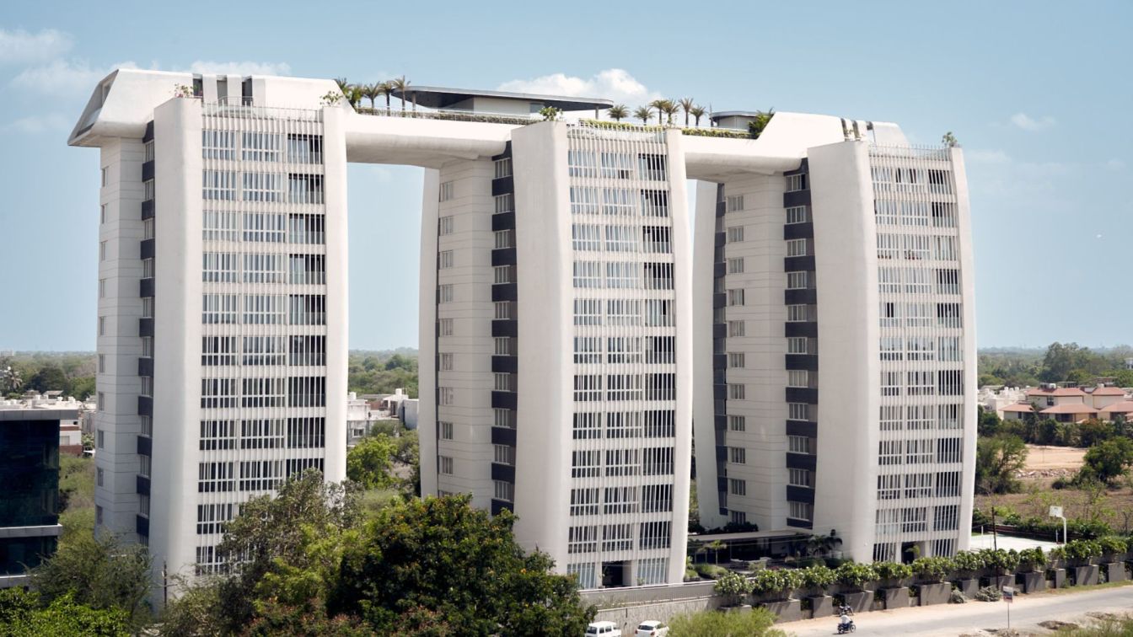AshariArchitects: Koohsar Apartment is located in front of a mountain and in close proximity to its hillside. The building envelope conceals a portion of the mountain scene, and in order to visually assimilate the mountain scene behind the building and the building façade, the design team initiated an approach to blend in the proposed building. The brick material used for the building facade was chosen to complement the hue of the mountain in the distance. The brick pattern simulates a bottom-to-top movement and attracts the visitor’s attention to the background and provides a seamless foreground.
Since the building is located at a high elevation of the city, a few enlarged and deep boxes are utilized to emphasize the building form. These boxes mitigate the southern light and additionally create an intriguing frame of the city from the interior space. The building’s land is limited to provide an entrance and receives sunlight from the southern side since it is attached to the adjacent buildings on three sides.
In order to deliver sufficient sunlight to the private rooms and provide a peaceful ambiance, a setback was considered at the northern side of the building.
There are a total of eight floors in the building, including two underground parking floors and six residential floors. Two residential floors, including two units per floor (one and two bedrooms); and four floors, including one unit per floor (three bedrooms).
There were a few constraints to providing greenery on the ground floor due to the existing streets and pedestrian pathways. Therefore, vegetation was assigned at various heights (balconies) to avoid obstructing the flow of traffic.

























































