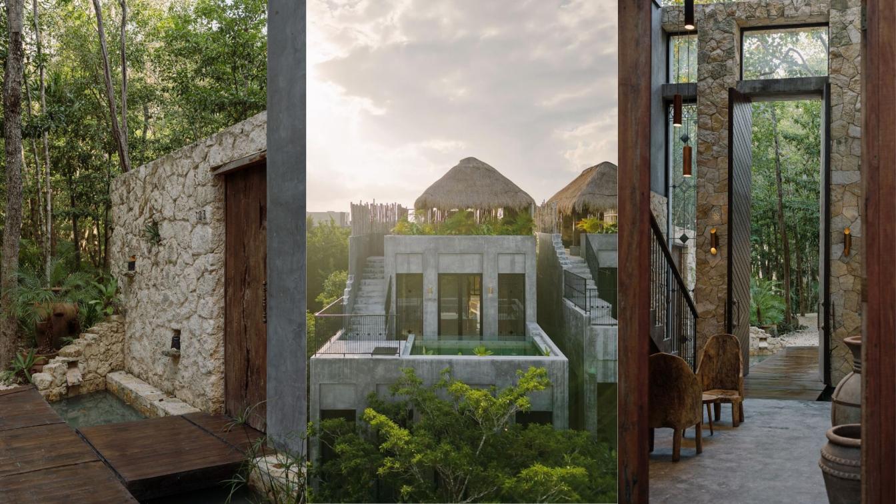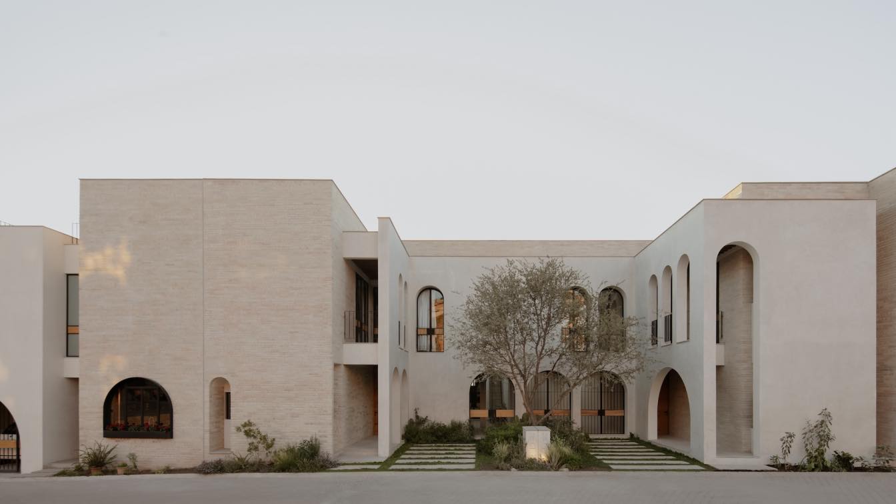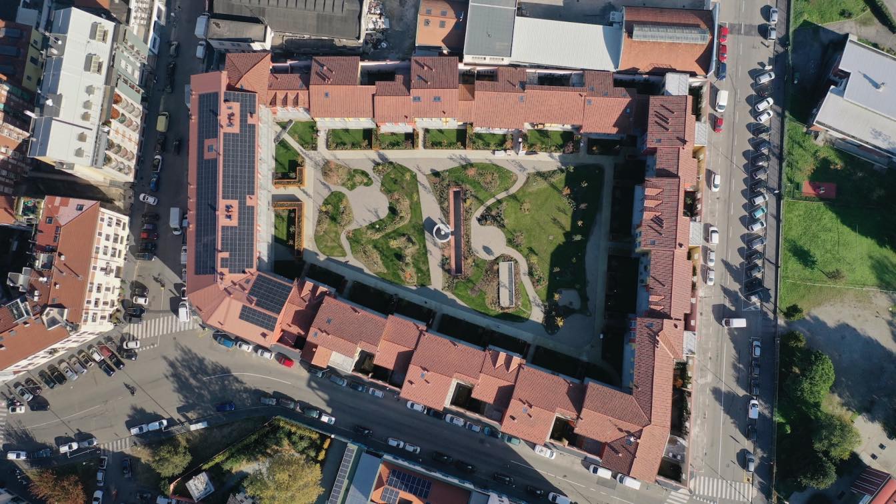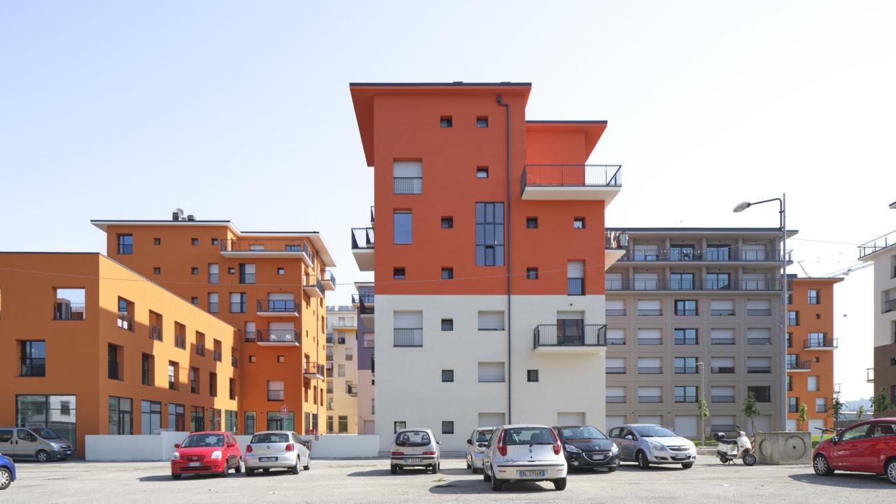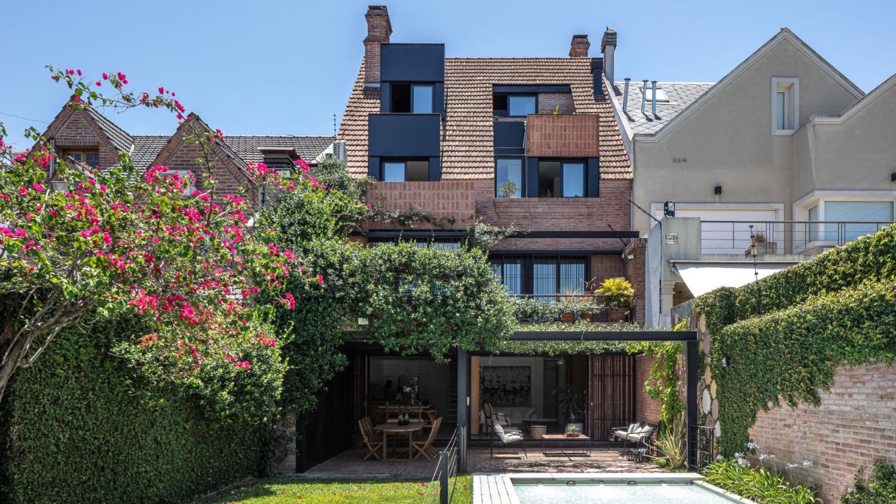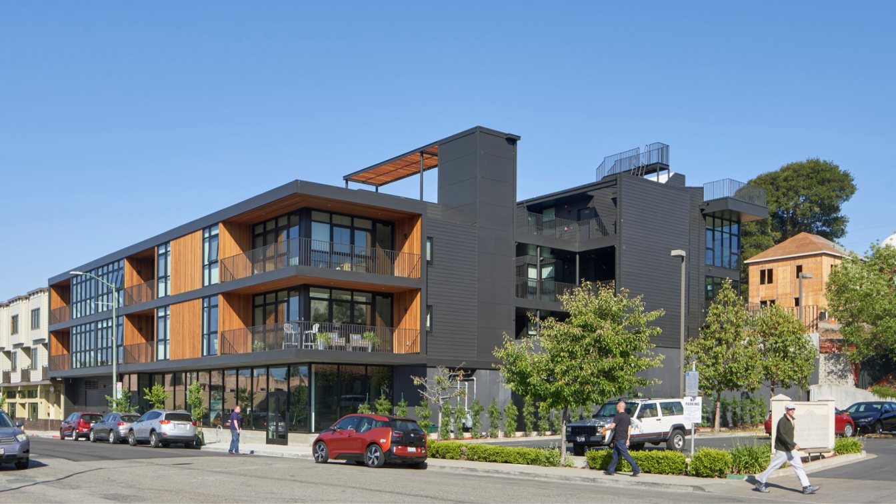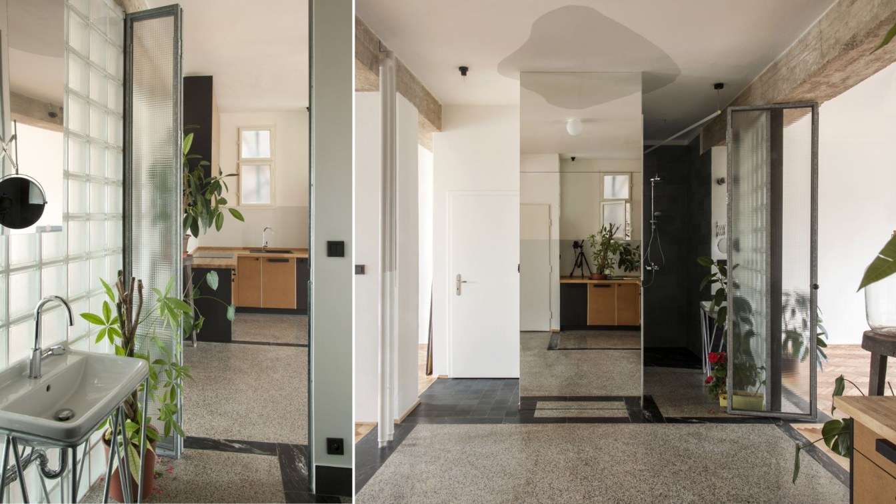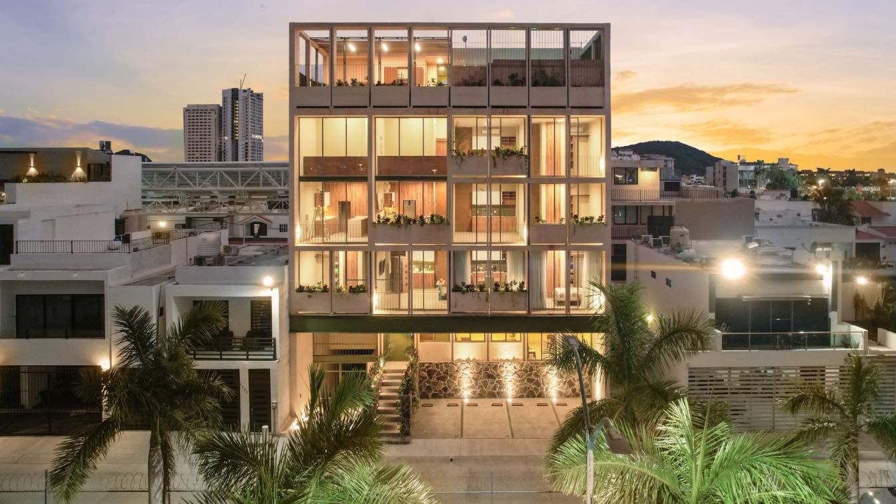As part of the process we were inspired by the proportions of Mayan architecture to create this project. Mayan architecture was one of the most advanced of its time, and even today its proportions are a source of inspiration, using its design principles, we have created a modern project that reflects the past.
Architecture firm
Arista Cero
Location
Tulum, Quintana Roo, Mexico
Principal architect
André Borges, Mario Gonzalez
Design team
Mario Gonzalez, André Borges
Tools used
AutoCAD, SketchUp, 3D Max, Vray
Material
Concrete, Stones, Granite, Glass, Steel, Wood, Aluminum
Typology
Residential › Apartments
Indigo, a gracefully designed enclave south of San Miguel de Allende, captures the essence of old Mexican haciendas in a contemporary setting. Situated in El Caracol neighborhood, just a stroll away from the city's historic center, Indigo blends the modern with the timeless, creating a serene, cloister-like ambiance that resonates with character a...
Project name
INDIGO Income Properties
Architecture firm
1i Arquitectura y Diseño Estratégico
Location
San Miguel de Allende, Guanajuato, Mexico
Principal architect
Rafael Martínez Saucedo
Design team
1i Arquitectura y Diseño Estratégico
Built area
4,900 m² (52,743 ft²)
Site area
2,227.60 m² (23,978 ft²)
Interior design
1i Arquitectura y Diseño Estratégico
Civil engineer
Andres Casal
Structural engineer
Andres Casal
Environmental & MEP
1i Arquitectura y Diseño Estratégico
Lighting
1i Arquitectura y Diseño Estratégico
Construction
1i Desarrollos
Supervision
Inmobiliaria Marquisa
Visualization
Rendercraft + Taller Ver3D + 1i Arquitectura y Diseño Estratégico
Material
Brick, Concrete, Plaster, Wood beams, Oak
Client
Inmobiliaria Marquisa
Typology
Residential › Housing, Apartments
The new residential village created by the Building Group in the former Galbani factory in Milan has been opened. Inside, 89 residential units with private gardens and patios, 5 commercial spaces and fitness or recreational areas, 4,500 m2 of park and the first communal aeroponic garden.
Project name
Forrest in Town
Architecture firm
DFA Partners / Boffa Petrone & Partners
Photography
Piero Ottaviano
Principal architect
DFA Partners
Design team
Gruppo Building / DFA Partners /Boffa Petrone & Partners
Collaborators
Agricooltur® / DILS / Hortensia / Titiro Digital
Civil engineer
Gruppo Building / Boffa Petrone & Partners
Structural engineer
Gruppo Building / Boffa Petrone & Partners
Environmental & MEP
Gruppo Building / Boffa Petrone & Partners
Lighting
Gruppo Building / Boffa Petrone & Partners
Construction
Building S.p.A.
Supervision
Gruppo Building / Boffa Petrone & Partners
Visualization
Gruppo Building / Dils
Tools used
Revit, Autocad, Blender, Lightroom, Photoshop
Client
Forrest in Town s.p.a.
Typology
Residential › Apartments
PICCO Architetti has transformed the former Olympic Village in Turin into a student and social housing, reimagining the project originally designed by the German architect Otto Steidle in 2006.
Project name
Social Housing Ex Moi
Architecture firm
PICCO Architetti
Location
Via Giordano Bruno, Turin, Italy
Principal architect
Criastiano Picco
Design team
PICCO Architetti, Cristiano Picco, Giuliana Foglia Franke, Francesca Cravero
Collaborators
Manager: Camplus. Fire Safety: Colletti Ingegneria. Energy and Installations: Studio di Ingegneria Guido Berra. External Insulation: Gruppo Ivas. External Windows and Doors Installation: AGS Infissi e Serramenti. External Aluminum Profiles: Aluk Italy. External Glass: Bivetro. Internal Doors: Bertolotto Porte. Armored Doors and Fire-Rated Doors: Dierre. Porcelain Tiles: Marazzi Group
Structural engineer
Duepuntodieci Associati
Environmental & MEP
Electrical Installations Contractor: Impelectric srl. Mechanical Installations Contractor: Sime srl. Sanitary Fixtures: Duravit. Studio di ingegneria Guido Berra
Construction
CO.GE.FA. s.p.a.
Supervision
Studio Pession Associati
Tools used
AutoCAD, Rhinoceros 3D, V-ray, Adobe Photoshop
Typology
Residential › Social Housing, Apartments
Transformation is the opportunity to do more and better with what already exists. Demolishing is an easy and short-term decision. It is a waste of energy, material and identity.
Project name
Cervantes Building
Architecture firm
Grizzo Studio
Location
Villa Devoto, Buenos Aires, Argentina
Photography
Federico Kulekdjian
Principal architect
Lucila Grizzo, Federico Grizzo
Design team
Lucila Grizzo, Federico Grizzo
Interior design
Lucila Grizzo
Collaborators
Juana Gabba
Civil engineer
Mariano Ventrice
Structural engineer
Mariano Ventrice
Environmental & MEP
Grizzostudio
Supervision
Lucila and Federico Grizzo
Material
Bricks Old Tiles And Black Sheet Metal
Project name
The Amador Apartments
Architecture firm
jones | haydu
Location
Oakland, California, USA
Photography
Bruce Damonte
Principal architect
Hulett Jones, Paul Haydu
Design team
Hulett Jones, Principal. Paul Haydu, Principal. Aaron Goldman, Project Manager
Interior design
jones | haydu
Collaborators
Waterproofing: Thornton Tomasetti; Green Point Rater: Bright Green Strategies
Structural engineer
Strandberg Engineering
Environmental & MEP
Integral Group
Client
Presidio Bay Ventures
Typology
Residential › Apartment
A complete refurbishment of an apartment within a tenement house.
Project name
Hradec Kralove Apartment
Architecture firm
Svobodová Blaha
Location
Hradec Kralove, Czech Republic
Photography
Svobodová Blaha
Principal architect
Anna Svobodová, Ondřej Blaha
Collaborators
Carpenter: Kuchyně Cepl, Masonry: Kámen engineering, Paintings: Ivana Svobodová, Ladislav Klusáček,
Environmental & MEP engineering
Material
MDF lacquered – built-in furniture. Glass block, wired glass – bathroom wall. Terrazzo – original, renovated. Stone slabs – filled floor gaps. Beech and oak parquet – original and new flooring. Porcelain tiles – new bathroom and toilet flooring
Typology
Residential › Apartment
Salvia Habitat is located 600 meters from Punta del Sábalo Beach, in a quiet urban residential environment with the possibility of opening views to a golf course and the Marina of the city of Mazatlán. It consists of a semi-basement, four habitable floors that house 14 apartments and a rooftop where the common areas of terrace and pool are develope...
Project name
Salvia Habitat
Architecture firm
Duales Taller
Location
Mazatlán, Sinaloa, Mexico
Photography
Jorge Fregoso
Principal architect
Gerson Guízar, Alberto Chavez De La Vega
Design team
Gerson Guízar, Alberto Chavez De La Vega
Interior design
Duales Taller + Pigmenta Studio
Structural engineer
CIE Consultoria en Ingeniería Estructural
Supervision
Duales Taller
Typology
Residential › Apartments, Vertical Housing

