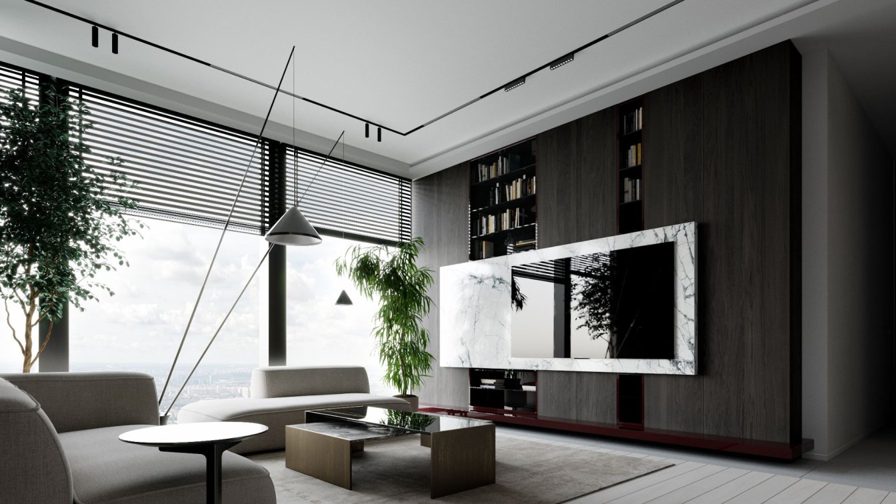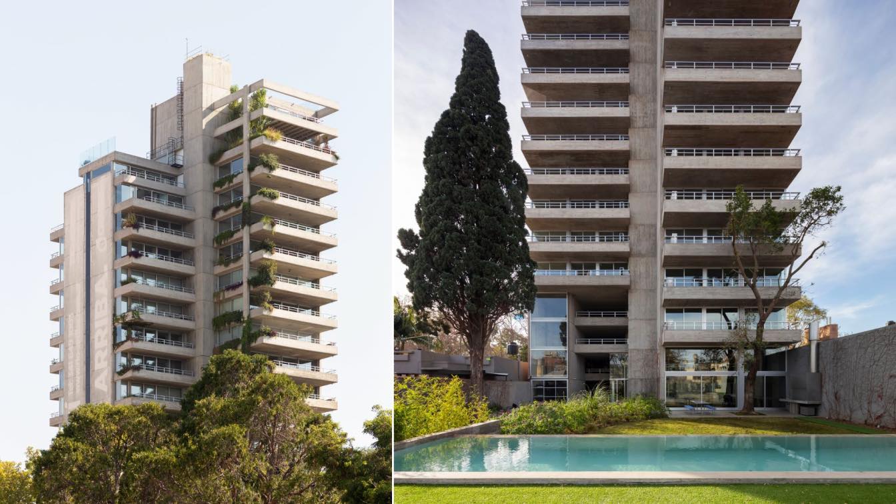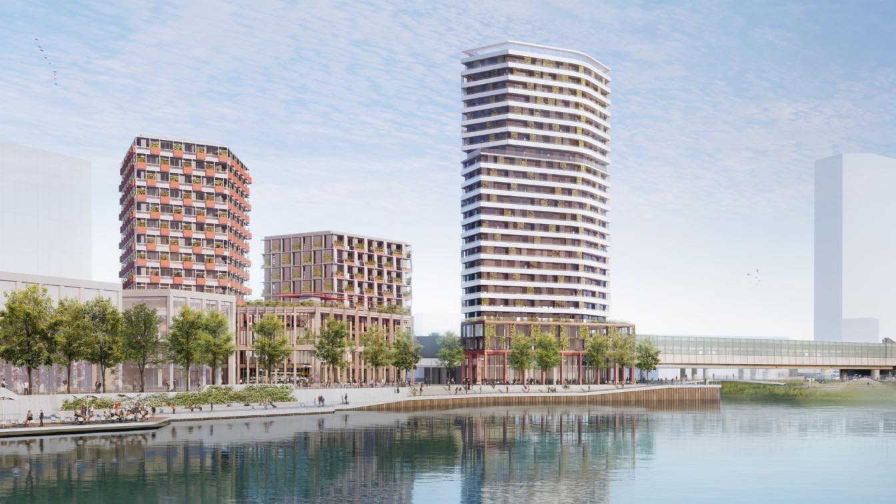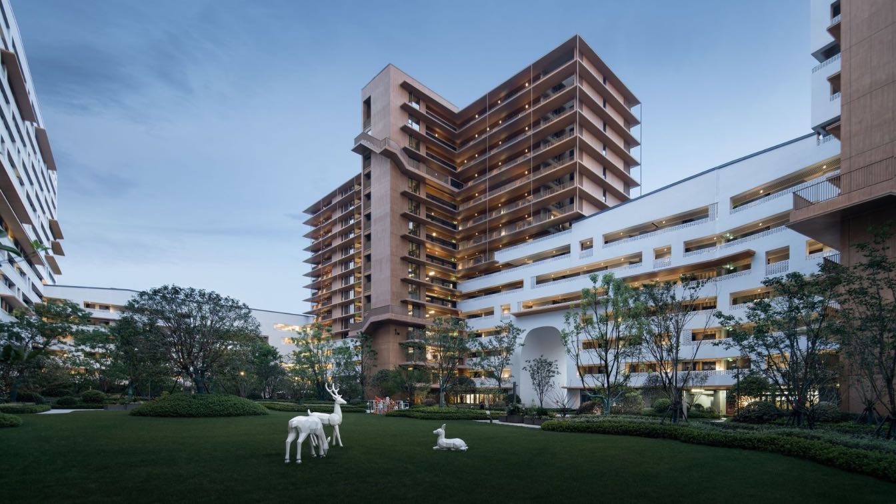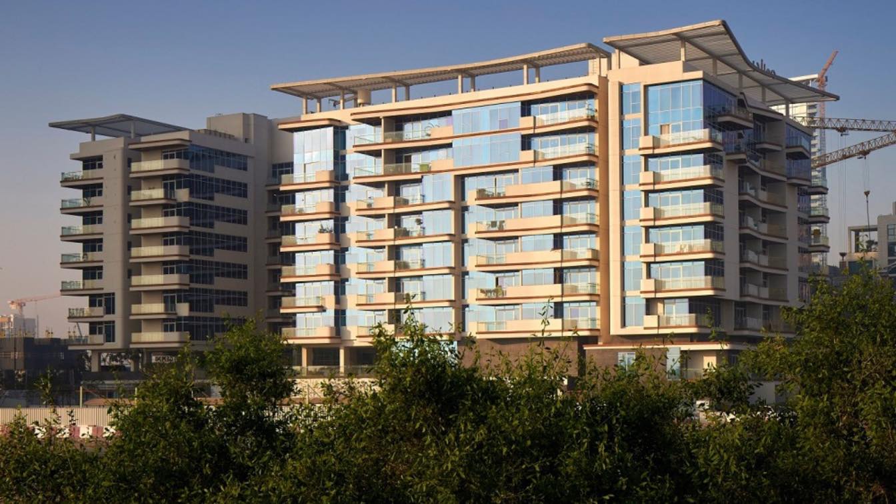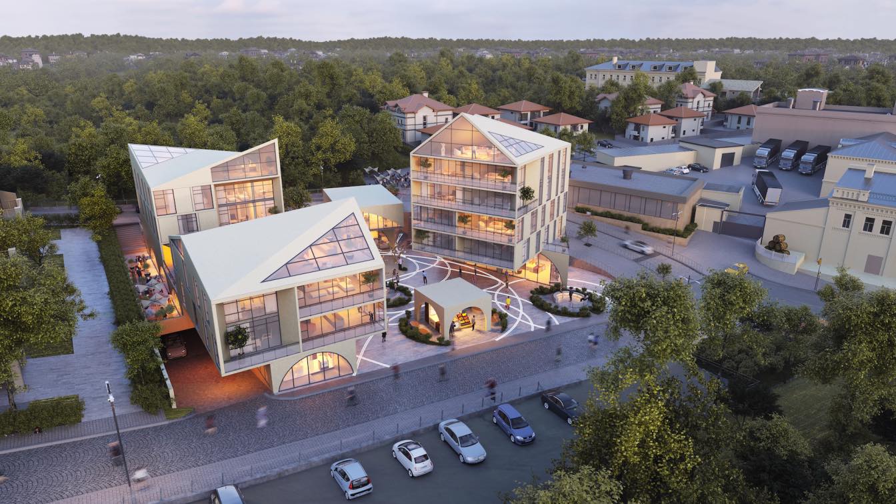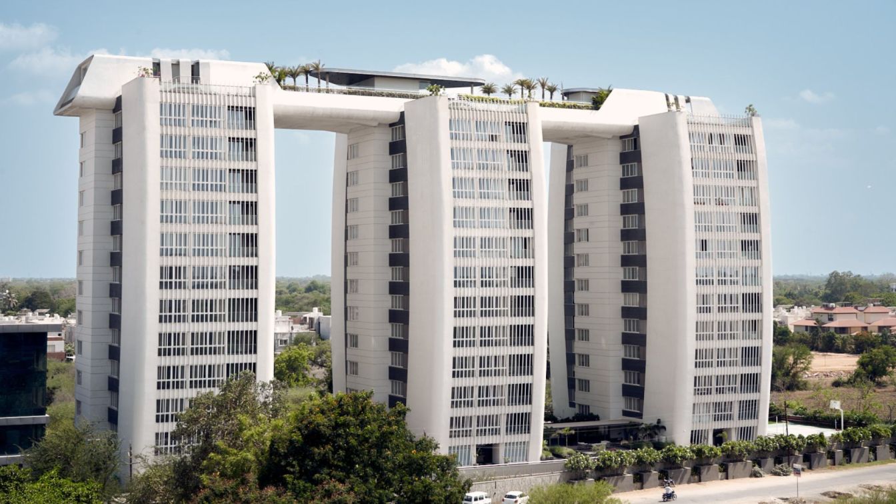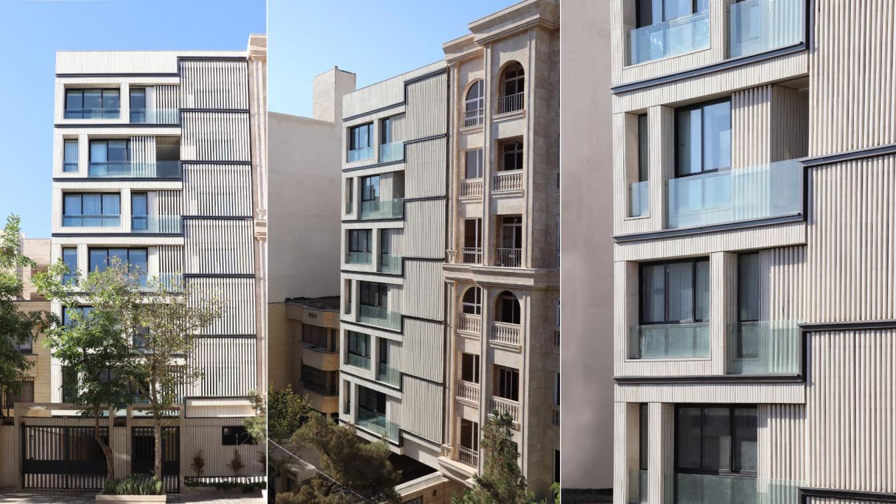An apartment in the Neva towers premium-class residential complex in the Moscow-City international business district. Space as an investment in career development, status enhancement and children's future. Its own infrastructure, a park on the roof, the concept of "house without borders" and an interior in the style of conscious minimalism from the...
Project name
Status apartments on the 43rd floor in the center of Moscow
Architecture firm
Kvadrat Architects
Principal architect
Rustam Minnekhanov, Sergey Bekmukhanbetov
Design team
Rustam Minnekhanov, Sergey Bekmukhanbetov
Collaborators
Lema, Vibia, Minotti, Poliform, Cassina, Rimadesio, GUBI, Antonio Lupi, Gessi. Maxfine Inalco CENTRSVET; Masters of image style: Rustam Minnekhanov, Sergey Bekmukhanbetov; Text: Ekaterina Parichyk
Interior design
Rustam Minnekhanov, Sergey Bekmukhanbetov
Environmental & MEP engineering
Kvadrat Architects
Civil engineer
Kvadrat Architects
Structural engineer
Kvadrat Architects
Lighting
Kvadrat Architects
Material
Wood, stone, porcelain stoneware
Construction
Kvadrat Architects
Supervision
Kvadrat Architects
Visualization
Kvadrat Architects
Tools used
Autodesk 3ds Max, Adobe Photoshop, AutoCAD
Typology
Residential › Apartment
Río Arriba is a residential building located in the northern area of the city of Rosario where the Paraná River, Alem Park and the new Municipal Aquarium complex converge. It is made up of 20 floors with a unique and differential feature: its large individual terraces that look at different planes of a great scene: the river, the vegetation and the...
Architecture firm
Pablo Gagliardo
Location
Olivé 954, Rosario, Argentina
Principal architect
Pablo Gagliardo
Design team
Sebastián Larpin, Lucía Galfione, Denise Fernandez, Betiana Ferrero, Ana Mugica, Cecilia Alianak
Collaborators
Aluminum openings: Luhmann Apertures. Wooden openings: Sergio Samarino. Blacksmith: Jesus Corsi. Air conditioning: Texon SRL. Countertops: Pafume marble. Wooden floors: Eugenio Baraldi. Coatings: Deckar. Toilets and taps: Corralón Belgrano
Structural engineer
Orengo y Asociados
Landscape
Fuster & Asociados
Material
Concrete, Steel, Glass
Typology
Residential › Apartments
The residential high-rise project Pier 05 is one of the new beacons at aspern Urban Lakeside. Zechner & Zechner ZT GmbH proved successful against strong competition with their gently curved solitaire that includes flexible apartment floor plans and a rooftop pool.
Written by
Zechner & Zechner Architects
Located in the southwest of Quzhou City, Quzhou Lixian Future community extends to Xinyuan Road in the east, Shuanggang Bridge in the south, Qujiang in the west, and Yanjiadu Island across the river. The community master plan focuses on openness; The neighborhood center and community kindergarten are arranged in the community land center, to facili...
Project name
Quzhou Lixian Future Community Resettlement Housing
Location
Kecheng District, Quzhou, Zhejiang, China
Principal architect
Wei Zhang
Design team
Jun Xiao, Weidong Wang, Junjie Zheng, Jinqing Lu, Xiaoqiong Lai, Kai Ren, Wei Chen, Xingkai Yu, Honglin Zhou, Fengting Chen
Built area
1949 million m2
Interior design
GUD / ZSD
Collaborators
Project Creator: Xuan Wu, Huan Huang (architecture), Lei Xie (architecture), Chun Li (planning). Planning Team: Liyang Zhang, Hannuowa Xie, Yin Cheng
Environmental & MEP
Water Supply and Drainage: Wenjian Wu, Bin Zhang, Hai Gong, Yutao Yu, Jincheng Shi, Xiaowei Shen, Yongqing Cheng. HVAC: Daliang Cui, Baojun Yang, Dechuang Chen, Tianli Zhong, Zhenhuan Zhang, Yanjun Zhang. Electrical Engineering: Xinhong Tong, Tao Jiang, Qinghan Chen, Guanghao Yang, Rong Liu
Material
Concrete, Glass, Steel
Client
Quzhou Kecheng Lixian Future Community Pilot Establishment Promotion Office; Quzhou Lvcheng Chengtou Future Community Real Estate Co., Ltd.
Typology
Residential › Apartments
Completed in 2020, Gemini Splendor is a luxury residential development located in the heart of Mohammed Bin Rashid City (MBR City), in Sobha Hartland, Dubai's new upscale residential and leisure destination.
Project name
Gemini Splendor
Client
Gemini Property Developers
Typology
Residential › Apartments
Memories and dreams of a place, this urban development project in Zichron Yaakov-Israel, it's a mixed-use development of an urban square, commercial, offices, apartment buildings, and cultural recreation. This project wishes to connect the spirit of the place, its ancient memories, and the shapes that formed its structure of beauty, together with a...
Project name
Memories & Dreams, Zikhron Jaakov, Israel
Architecture firm
Moshe Katz Architect
Location
Zikhron Jaakov, Israel
Tools used
AutoCAD, Rhinoceros 3D, Autodesk 3ds Max
Principal architect
Moshe Katz
Visualization
Moshe Katz Architect
Status
Unbuilt/ Preliminary Design
Typology
Residential › Apartments
One of the plushest residential projects in Vadodara, 33 contributes in changing the skyline of the city. It consists of 3 simple and elegant towers with wide spaces, and top-level amenities for a grand lifestyle. The towers are separate yet connected by the infinity pool that resides on the top level. Each tower is placed in a way that it creates...
Photography
Darshan Dave & Tejas Shah
Principal architect
Shourya Patel & Dexter Fernandes
Structural engineer
Aashutosh Desai
Tools used
AutoCAD, Autodesk 3ds Max
Material
Brick, RCC, Technical D-40 sliders, Façade in metal fins and glass
Typology
Residential › Apartments, High-end residential
The spaces that make up the house are tangible and familiar to us. These spaces have different personalities after being determined and located. The relationship between the space is also a decisive factor, of course, this relationship is not only between the inner spaces but also between the inner and outer spaces, and one should only try to achie...
Architecture firm
Barsav Office
Location
Seyyedrazi Blvd, Mashhad, Iran
Photography
Zahra Soveizi
Principal architect
Mohammad Reyhani, Alireza Modarresi
Collaborators
Executive Manager: Ali Soveizi. Executive Team: Ali Soveizi, Amirali Soveizi. Model: Rasoul Jahanshiri, Ehsan Fakhri Beyk, Matineh Rezaie. Graphic: Faezeh Samadi, Hamideh Sarafian, Maedeh Hosseinian, Maryam Nikmehr, Zahra Sima Bidgoli Moghadam
Civil engineer
Mehdi Molazadeh
Environmental & MEP
Masoud Honari (Mechanical engineer), Amir Shafeie (Electrical engineer)
Visualization
Rasoul Jahanshiri, Ehsan Fakhri Beyk, Mohamad Hossein Haji Ahmadi, Bahareh Hajizadeh, Matineh Rezaie
Typology
Residential › Apartments

