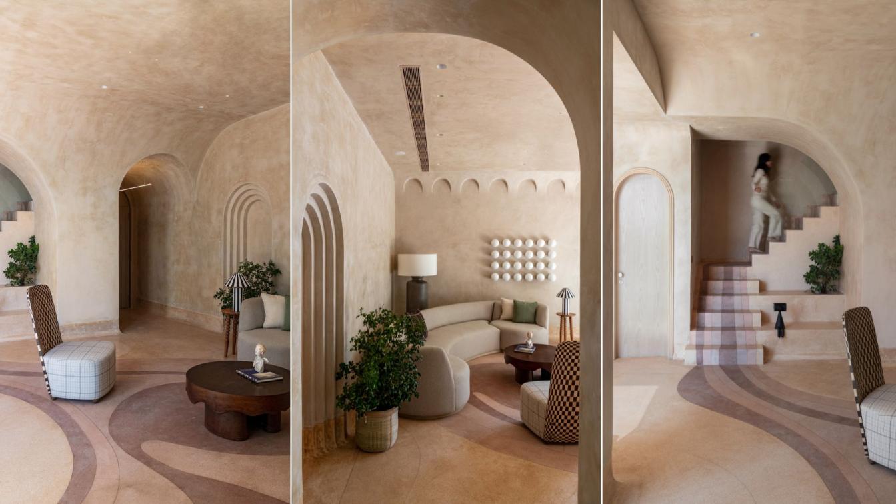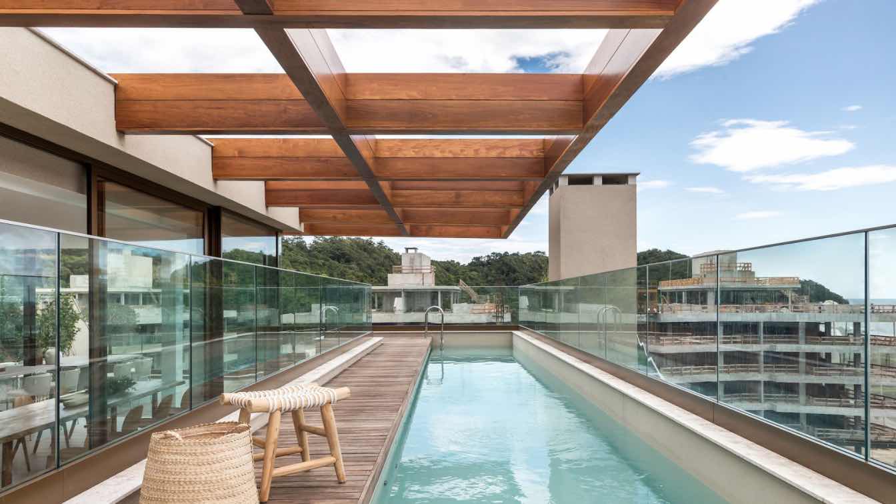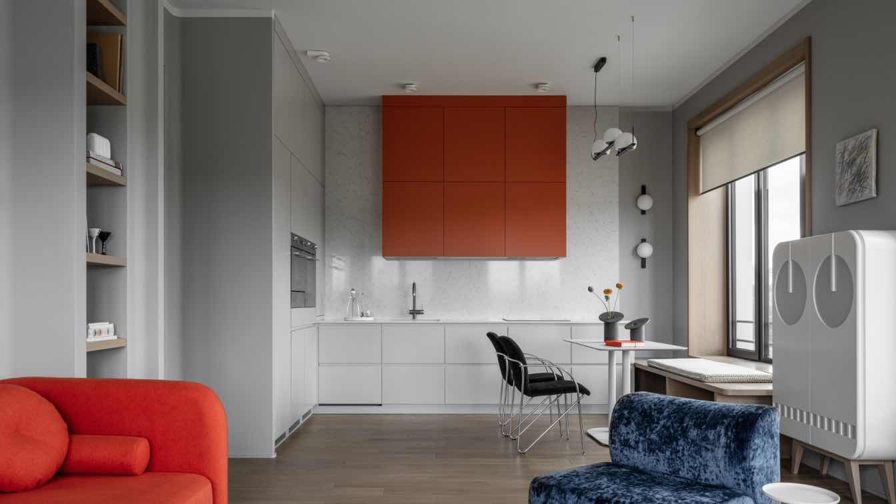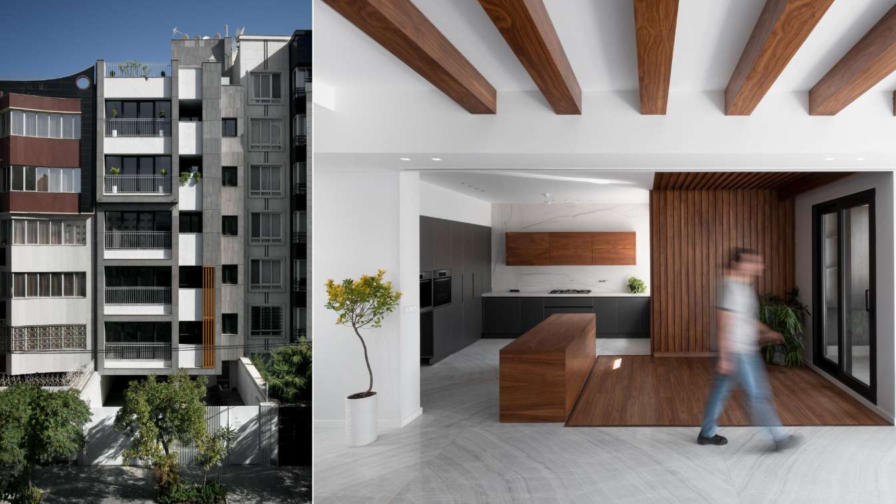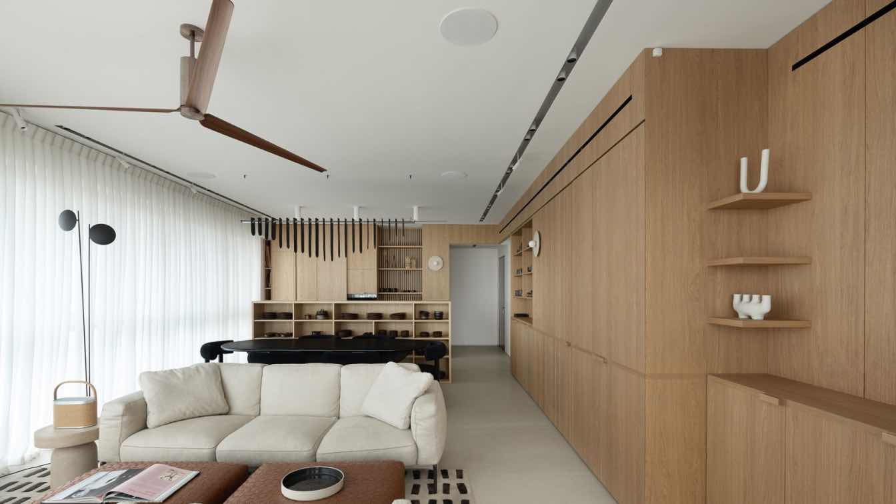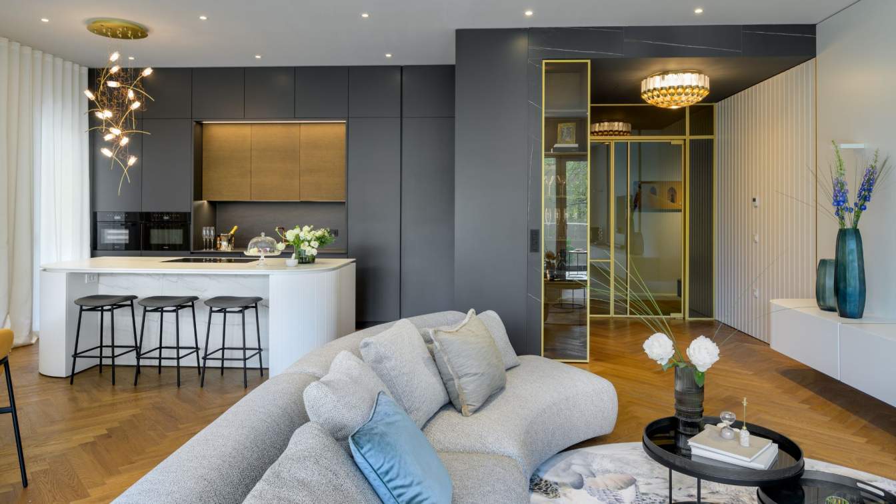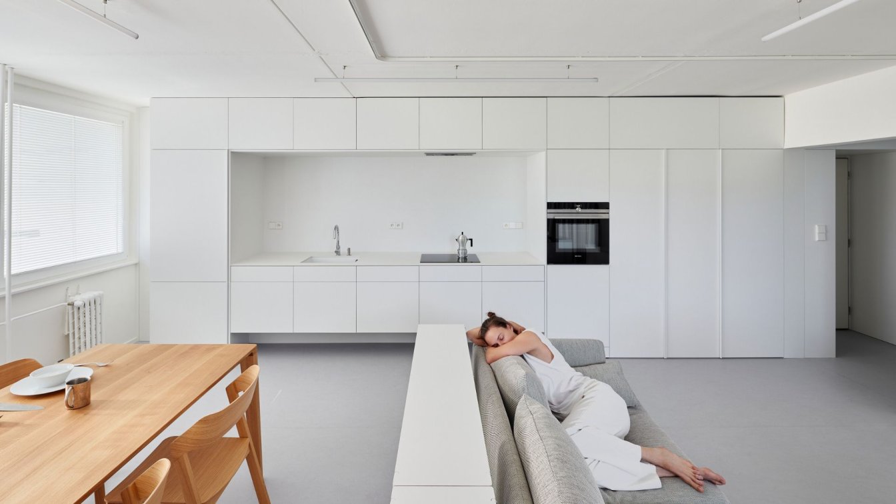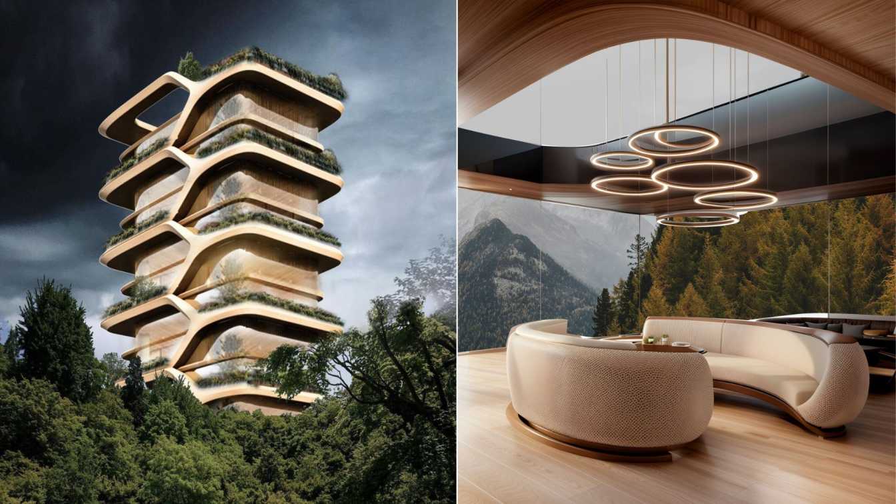Situated in the heart of the bustling city center of Mumbai, this high-floor duplex caters to a young family, blending contemporary elegance with the whimsy of daily life and travel, akin to their renowned fashion label. Does the residence be on the 45th floor overlooking the sea through the city skyline, provide the setting for the entire abode to...
Project name
The Coastal Harmony
Architecture firm
Mind Manifestation Design
Location
Lower Parel, Mumbai, India
Photography
Saurabh Suryan
Principal architect
Anand Deshmukh, Chetan Lahoti
Design team
Akshata Ranadive , Vidhisha Paltewar
Environmental & MEP engineering
Lighting
Lighting Consultant – What’s this studio
Tools used
AutoCAD, SketchUp, Lumion, Adobe Photoshop
Budget
8000 rs/- per sq.m
Typology
Residential › Apartment
Praia Brava, in the city of Itajaí, in Santa Catarina, is the setting for this 760m² duplex penthouse, designed for a couple with two young daughters.
Project name
Itajaí Penthouse Apartment
Architecture firm
Simara Mello
Location
Praia Brava, Municipality of Itajaí, Santa Catarina, Brazil
Photography
Eduardo Macarios
Principal architect
Simara Mello
Design team
Simara Mello, Ana Júlia Guimarães
Collaborators
Administrative / works: Valéria Callescura. Administrative / Financial: Mara Francini
Interior design
Simara Mello, Ana Júlia Guimarães, Elisa Franca Kartabil
Environmental & MEP engineering
Material
Neutral tones and natural materials
Construction
Remodeling Simara Mello
Tools used
ZWCAD, SketchUp
Typology
Residential › Apartment
A young couple turned to interior designer Katya Begicheva to furnish their Moscow apartment 92 m². Having just returned from their honeymoon in Portugal, they were deeply impressed by the city of Porto and adored the Pink Villa Serralves.
Project name
An apartment with colorful accents and vintage items in Moscow
Architecture firm
Katya Begicheva
Photography
Mikhail Loskutov
Principal architect
Katya Begicheva
Design team
Style by Katya Begicheva
Interior design
Katya Begicheva
Environmental & MEP engineering
Typology
Residential › Apartment
Pira Residential Building is situated in Malekabad district, Mashhad city. The structure had remained at the skeletal and semi-finished masonry stage for several years before being entrusted to the S-A-L architectural group.
Project name
PIRA Residential Building
Architecture firm
Sustainable Architecture and Landscape (S-A-L Studio)
Principal architect
Behrad tondravi, Siamak khaksar
Design team
Arthur Petrosian, Ali Mohammadi
Interior design
Ali Mohammadi
Construction
Saeed Pirasteh
Visualization
Ali Mohammadi
Tools used
AutoCAD, Lumion, SketchUp, Revit, Adobe Photoshop
Client
Mohammadreza Pirasteh
Typology
Residential › Apartment
The apartment has an area of 110 sq.m. + balcony, in a 15-year-old building. The apartment the client purchased was in preserved condition and adhered to the original contractor's standard from about 15 years ago, so it was outdated and did not meet the client's needs.
Project name
The Tel Aviv apartment adapted for the most fascinating client ever
Architecture firm
Vaturi Design Studio
Location
Tel Aviv, Israel
Principal architect
Dikla Vaturi
Built area
110 m² + balcony
Interior design
Dikla Vaturi
Environmental & MEP engineering
Typology
Residential › Apartment
In the apartment for a young family, whose dynamic life extends between Slovenia and abroad, we are greeted by a long hallway when we unlock the front door. The inspiration for designing the corridor came in the moment of the first "encounter" with the space. The long wall on the left side is divided into multiple strips, with the first one dedicat...
Architecture firm
GAO Architects
Location
Ljubljana, Slovenia
Principal architect
Petra Zakrajšek, Tjaša Najvirt
Collaborators
Interrier Showroom (sanitary equipment, wallpaper), Steklarstvo Kresal (glasswork), Alfa-M (construction works), UVA Design (textiles) Suppliers for standard pieces: Nova Showroom, Moderna, Faber, Miotto Decorative items: Dekor, Ljubljana, Nova Showroom, Galerija Fotografija
Environmental & MEP engineering
Construction
Mizarstvo Lestetik, Mizarstvo Amek
Typology
Residential › Apartment
Reconstruction of an apartment in a block of flats. When the greatest value that can arise is more free space.
Project name
Mlékárenská Apartment
Architecture firm
RDTH architekti
Location
Mlékárenská, Prague, Czech Republic
Photography
Filip Beránek
Principal architect
René Dlesk, Tamara Kolaříková
Design team
Kristián Vnučko, Kristýna Kopecká
Collaborators
Construction: David Koubek; Custom-made furniture: FAST
Built area
Usable floor area 74 m² apartment; 6 m² loggia
Environmental & MEP engineering
Material
Marmoleum – floor. Ceramic tiles – bathroom, toilet. Compact boards – worktop
Typology
Residential › Apartment
Oblivion tower is a harmonious blend of controlled pure design and natural wooden materials, gracing both the exterior and interior. This elegant structure not only offers luxurious living spaces but also features a top-floor restaurant and cocktail bar, providing breathtaking views and a refined dining experience.
Project name
Oblivion Tower
Architecture firm
Mind Design
Location
London, United Kingdom
Tools used
Autodesk Maya, AI, Adobe Photoshop, UE
Principal architect
Miroslav Naskov
Visualization
Mind Design
Typology
Residential › Apartment, Architecture, Sustainable Architecture

