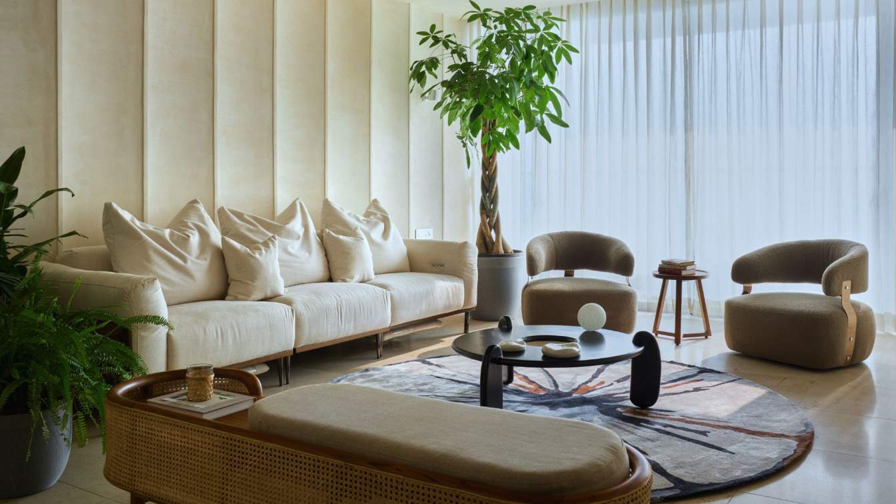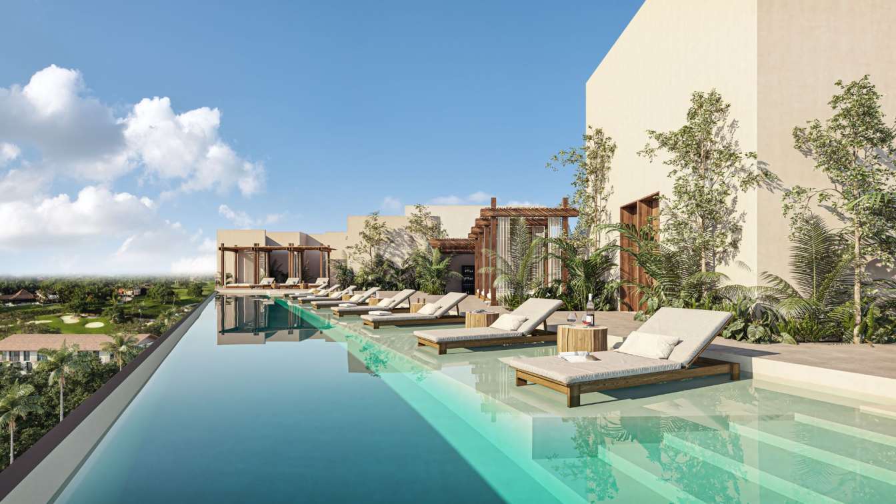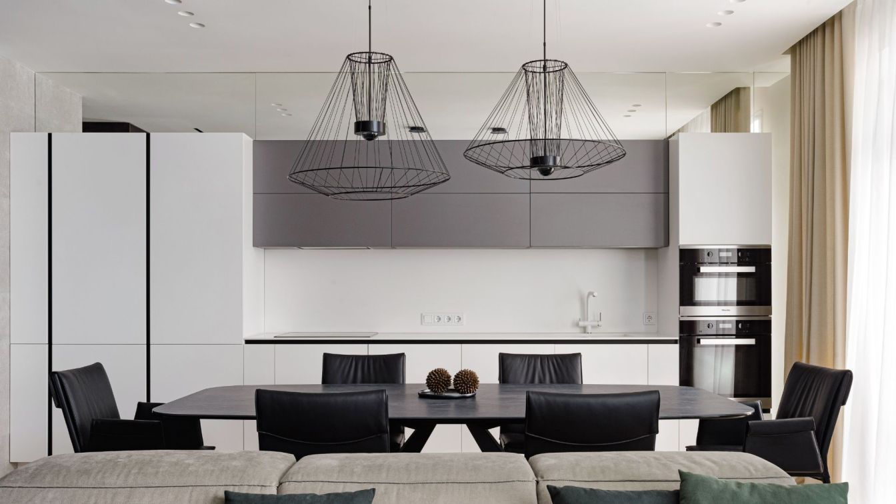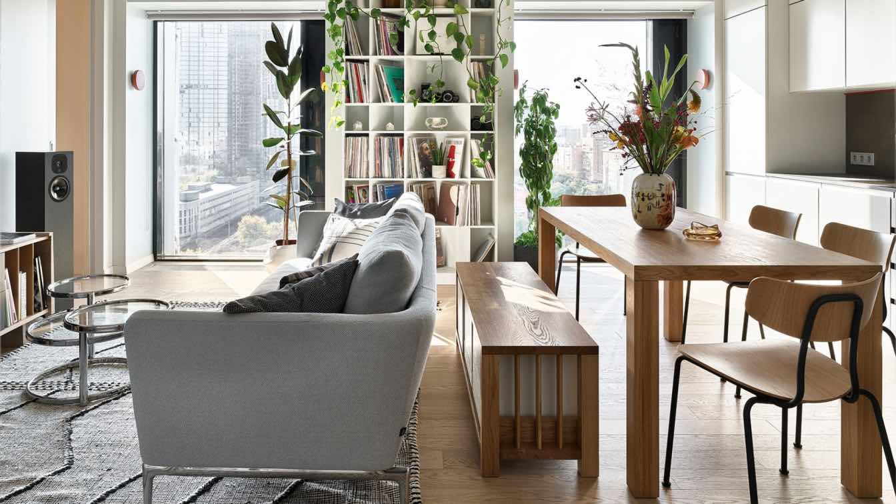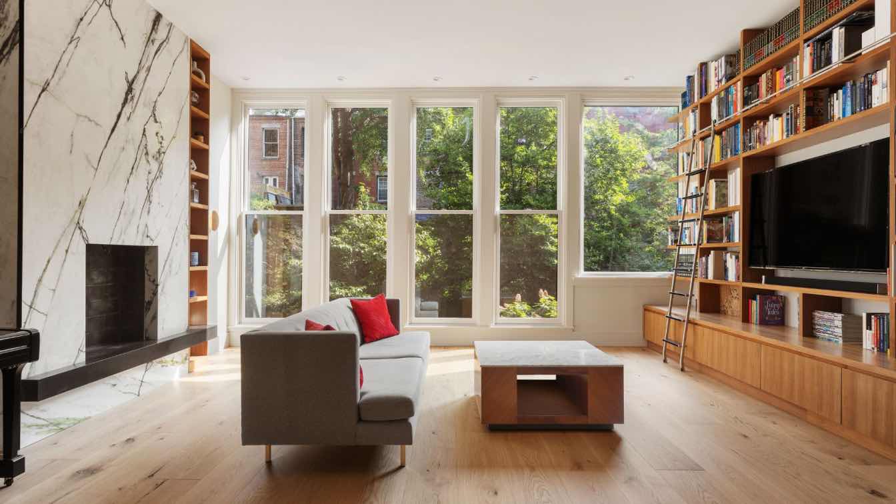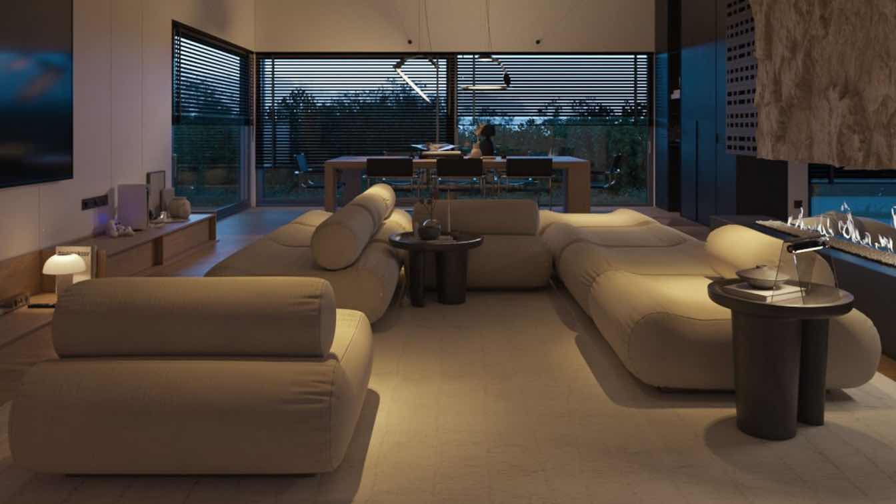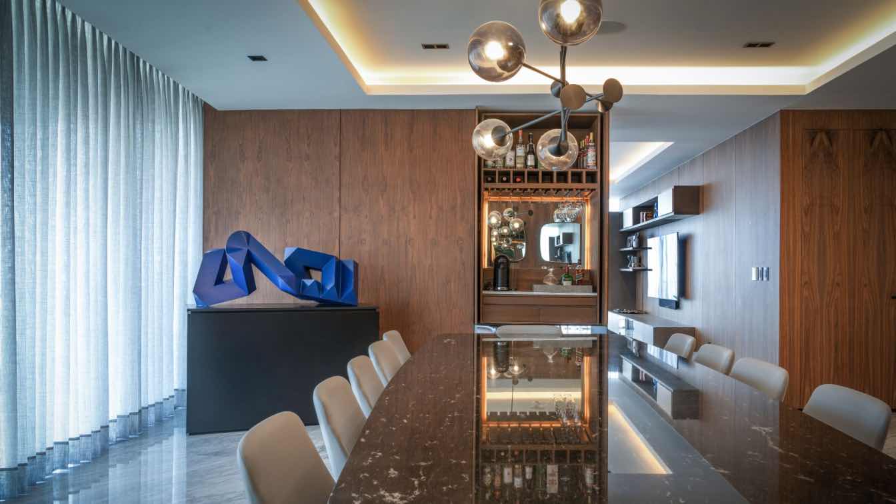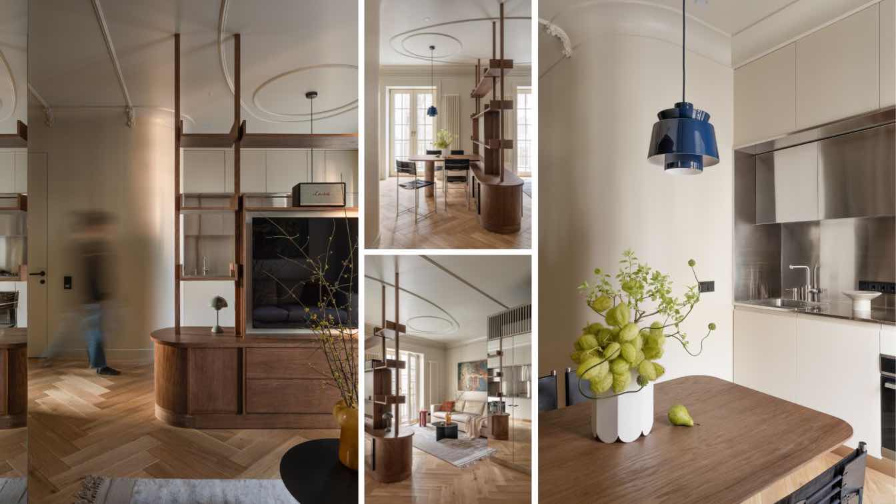Tucked away high on the 23rd floor of Panchshil Towers in Kharadi lies an abode that transcends the conventional idea of a home. The Enchanted Forest, as it's lovingly called, is more than just a dwelling! It's an ode to dreams and emotions woven into every corner, and a testament to the intricate dance between nature and human ingenuity.
Project name
The Enchanted Forest
Architecture firm
Ikigai Studio, Pune
Location
Kharadi, Pune, India
Photography
Rohit Mendiratta
Principal architect
Anuja Marudgan
Collaborators
Furniture: Loose furniture from Turkey and India - Rugs: Rug Berry & foot rugs by Jaipur Rugs - Artwork: Artist Rudranee Chiman, Mumbai - Wallpaper: Kagaz Rekha
Interior design
Ikigai Studio, Pune
Environmental & MEP engineering
Lighting
Harshita Jhamtani x lbh
Material
stucco-finished walls, veneer, handmade mural, and tropical themed wallpaper
Typology
Residential › Apartment
Nima Bay is a residential and commercial development located in Marina Vallarta. The project consists of 3 phases to be developed, Phase 1 has 7 apartment towers of ten levels each and the Nima Shops commercial area, all the apartments have spectacular views of the Marina, the Sierra Madre and the Golf Course.
Project name
Nima Bay Phase II
Architecture firm
Central de Arquitectura
Location
Paseo De La Marina 121, Puerto Vallarta, Jalisco, Mexico
Principal architect
Moises Ison, Jose Sanchez
Design team
Central de Arquitectura
Collaborators
Structural Engineer: Aguilar Ingenieros; Environmental & Mep: Cam - Clima Artificial De Mexico, Tip Support
Status
Under Construction
Typology
Residential › Apartment
Interior of this three-room Novosibirsk apartment was designed for a family with two children. The owners wanted to get the ergonomic and functional space with calm and cozy atmosphere. The apartment consists of three main rooms, two bathrooms, and a detached clothesroom.
Architecture firm
ART-UGOL, Architecture and Design Studio
Location
Pereulok Bulvarny (Boulevard lane) residential complex, Novosibirsk, Russia
Photography
Asya Rozonova
Principal architect
Ilya Kotelnikov
Design team
Ilya Kotelnikov, Maxim Pavlenko
Environmental & MEP engineering
Material
Natural wood, textiles, metal
Supervision
Architecture and Design Studio ARTUGOL
Visualization
Architecture and Design Studio ARTUGOL
Typology
Residential › Apartment
On the eve of their wedding, the newlyweds approached decorator Yulia Golavskaya to design their first home to reflect their tastes and accommodate their lifestyle.
Project name
Сomfort light-filled 66 m² apartment in Moscow
Architecture firm
Yulia Golavskaya
Photography
Sergey Ananiev
Principal architect
Yulia Golavskaya
Design team
Style by Yulia Golavskaya
Environmental & MEP engineering
Typology
Residential › Apartment
For this project we were hired by a young couple to convert a dated duplex apartment into a modern loft-like space for their growing family. The apartment occupied the first and second floor of a building that originally was a series of row houses. The row houses had been combined to create a large apartment complex.
Project name
Upper Westside Duplex
Architecture firm
Kimberly Peck Architect
Location
New York, New York, United States
Principal architect
Kimberly Peck
Interior design
Kimberly Peck Architect
Environmental & MEP engineering
Material
Wide plank oak floors, porcelain sheet wall cladding at fireplace and wet bar, quartz countertops, ceramic tile at kitchen fireplace, walnut builtins and kitchen
Construction
Interior Finishes LLC
Typology
Residential › Apartment
"Pure Aesthetic" in interior minimal design focuses on creating a space that emphasizes simplicity, clean lines, and a harmonious color palette.
Project name
Pure Aesthetic
Architecture firm
TT Studio
Location
Istanbul, Turkey
Tools used
AutoCAD, Autodesk 3ds Max, Corona Renderer, Adobe Photoshop
Design team
Tina Tajaddod
Visualization
Tina Tajaddod, Mahsa Erfan
Typology
Residential › Apartment
Concepto Taller de Arquitectura: Project that was fully developed: from the description of the client's needs to its full operation for living in it.Responding to the user's requirements with the architectural proposal; it was possible to generate subtly contrasting spaces between wood and marble.
Project name
HR Apartment
Architecture firm
Concepto Taller de Arquitectura
Location
Vidalta Residential Altaire Tower II, Lomas del Chamizal, Cuajimalpa de Morelos, Mexico
Photography
Jaime Navarro
Design team
Karen Goldberg, Marco Avila, Abraham Torres
Environmental & MEP engineering
Typology
Residential › Apartment
Nastia Mirzoyan is an architectural designer based in Kyiv, Ukraine. We research how spaces and objects function, searching for a new embodiment of familiar forms.
Our studio is always open to the search for young specialists for cooperation and internship. Feel free to email your portfolio and resume.
Project name
Darvina Apartment
Architecture firm
Nastia Mirzoyan
Photography
Yevhenii Avramenko
Principal architect
Nastia Mirzoyan
Design team
Nastia Mirzoyan
Collaborators
Nastia Mirzoyan
Built area
55 m²/ 592 ft²
Interior design
Nastia Mirzoyan
Environmental & MEP engineering
Civil engineer
Nastia Mirzoyan
Structural engineer
Nastia Mirzoyan
Landscape
Nastia Mirzoyan
Construction
Nastia Mirzoyan
Supervision
Nastia Mirzoyan
Visualization
only photos
Tools used
Autodesk 3Ds Max, Adobe Photoshop, Autodesk Revit
Typology
Residential › Apartment

