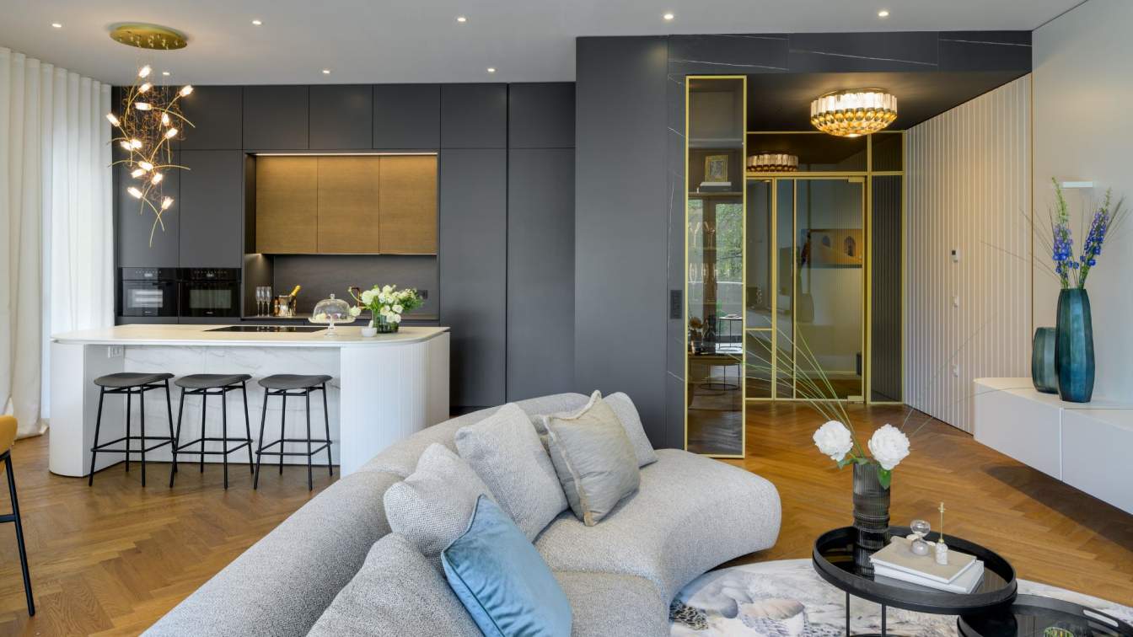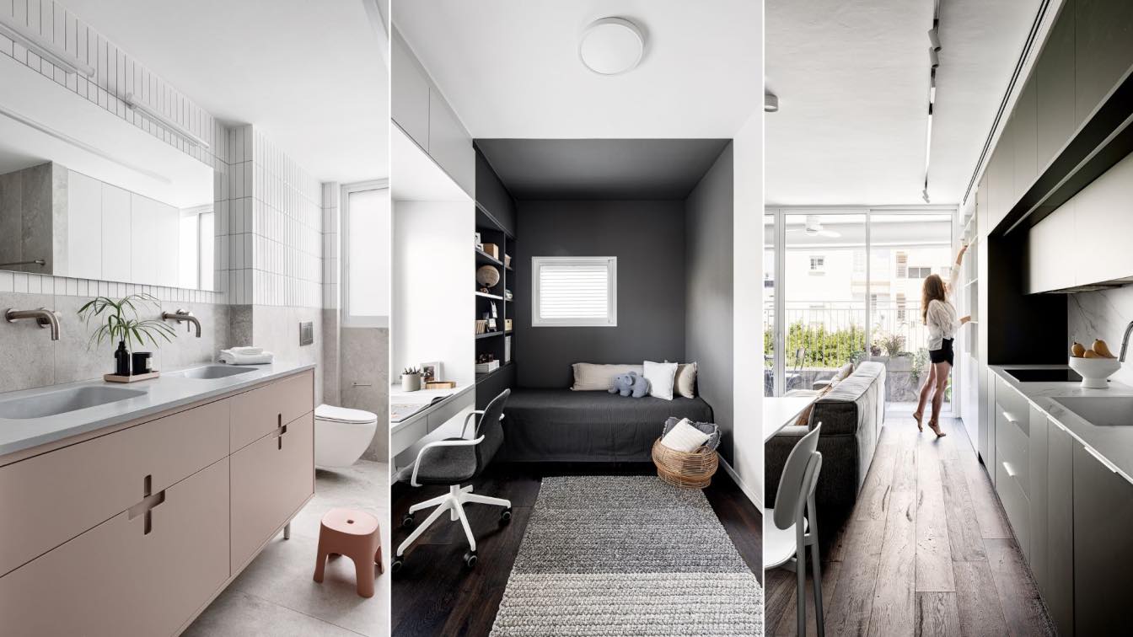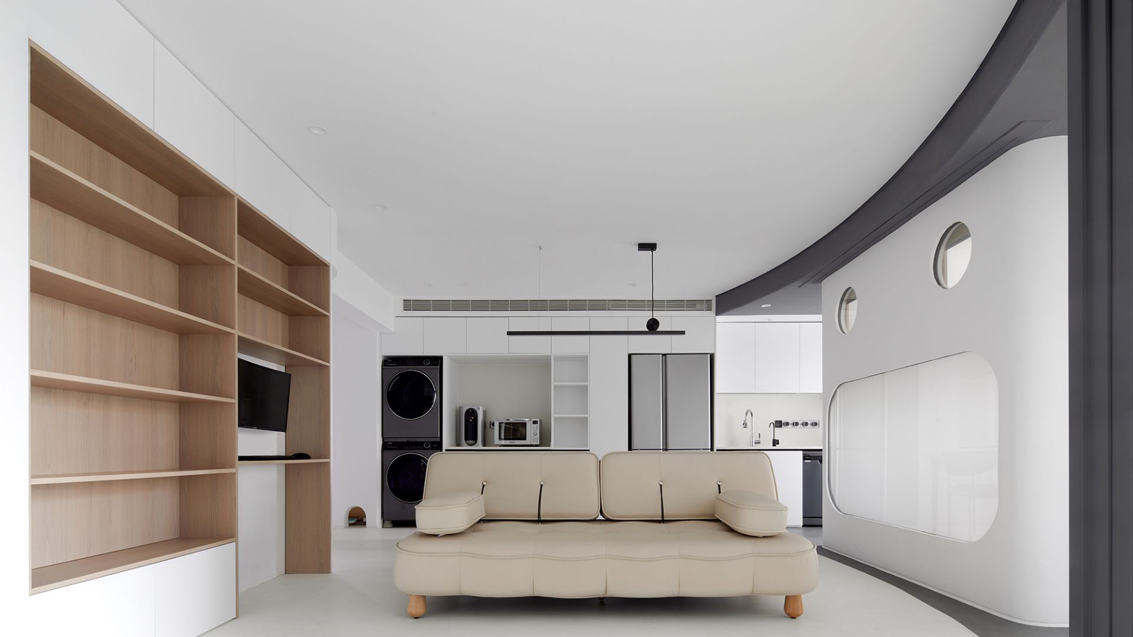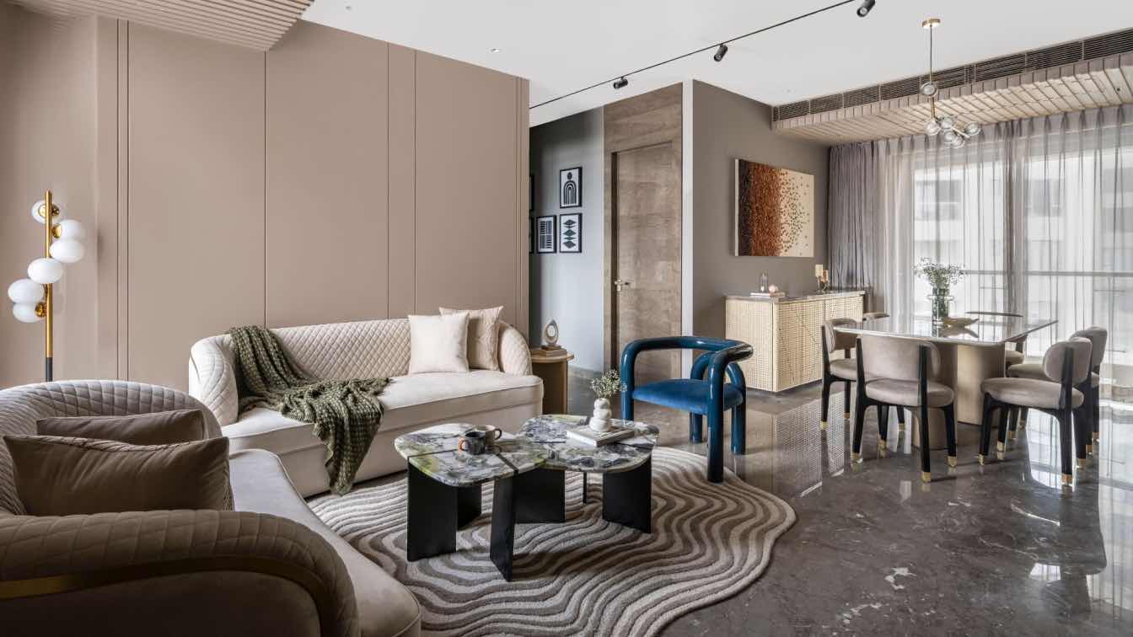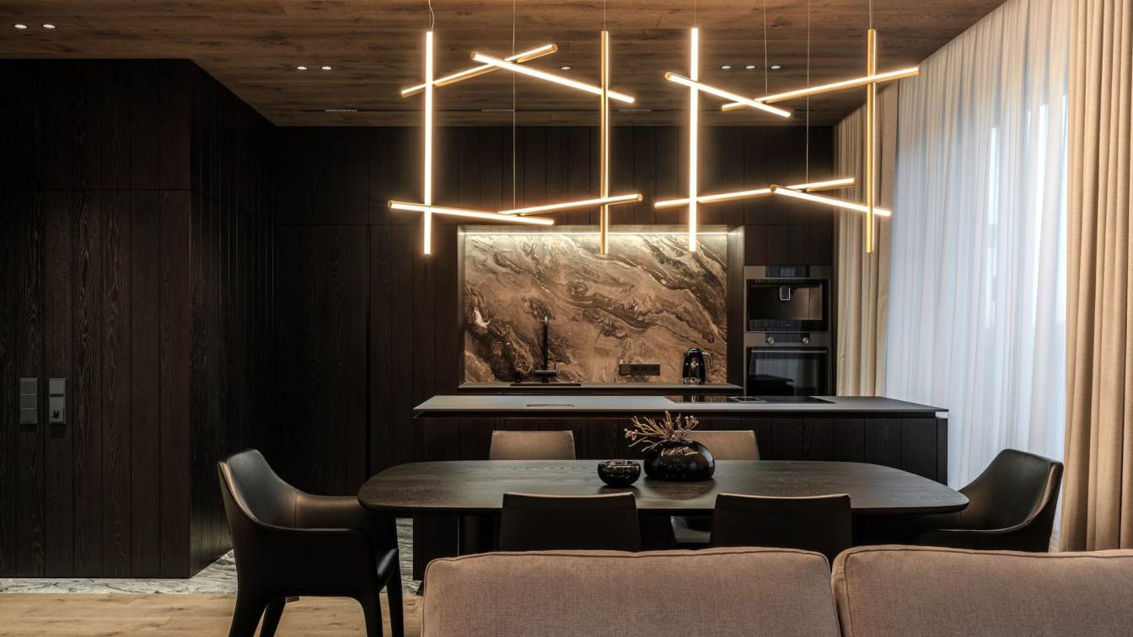GAO Architects: In the apartment for a young family, whose dynamic life extends between Slovenia and abroad, we are greeted by a long hallway when we unlock the front door. The inspiration for designing the corridor came in the moment of the first "encounter" with the space. The long wall on the left side is divided into multiple strips, with the first one dedicated to hanging clothes, the second and third decorated with wallpaper, and the fourth strip accentuated with a mirror. We utilized the long space to place a multifunctional bench, ending with a small, practical shelf for keys, phones, etc., and a mirror on one side, and a built-in wardrobe on the other.
We replaced the original door separating the hallway and the main living area with glass doors framed in gold, which, due to the surrounded glass, give the effect of extending all the way to the ceiling. The doors act as a portal to the main part of the apartment, which includes the kitchen, dining area, and living room, functionally extending to the terrace. The main desire of the clients was to adapt the apartment for functional living with a toddler. This led to the placement of rounded pieces of furniture, without sharp edges (TV cabinet, dining table, kitchen counter), aesthetically connected with the rounded MDF Italia sofa set. The roundness, stemming from practicality, became one of the leading design elements.
The spacious and functional kitchen, equipped with the latest appliances was also extremely important to the owners. Before the installation, we adjusted the basic layout and connected the kitchen area with the entrance using additional elements. This design intertwining achieved coherence between otherwise separate and functionally independent parts of the space. Above the kitchen counter, a chandelier resembling a bouquet of flowers is installed. This adds a unique, artistic touch to the space, and since the family spends a lot of time abroad, this design move serves as a way to maintain liveliness and freshness in the apartment, typically provided by plants and fresh flowers.

In the main living area, alongside the flourishing chandelier above the kitchen counter, there were two more lighting highlights: a ceiling light at the entrance to the space and a chandelier above the dining table. The owners appreciated the rich textures and composition of dark and light elements, which we enhanced throughout the design. Access to the main bedroom is through the wardrobe area, where we utilized a mirrored wall to visually enlarge the room. The wall supporting the luxurious bed's headboard is clad in wallpaper from the Wall&Deco brand. On both sides of the bed hang Flos lamps, and the bed is surrounded by custom-made curtains, creating and emphasizing the intimacy of the space.
In the main bathroom, we matched the walls to the existing neutral beige tones of ceramics and added cabinets in darker wood. We also added cascades to the bathroom ceiling and installed a chain of LED lights to create an ambient with indirect lighting. The children's room is designed with the idea that the furniture "grows" and adapts to the child from infancy to teenage years. The main design focus is the wallpaper from the Isidore Leroy brand, complemented by soft blue furniture. The bed is surrounded by a removable frame, within which an additional bed is hidden. Thoughtful selection of wallpaper and furniture ensures that the children's room remains current, interesting, and appealing.
Design elements spreading throughout the entire space offer comfort, relaxation, and aesthetic pleasures to the young family.





















