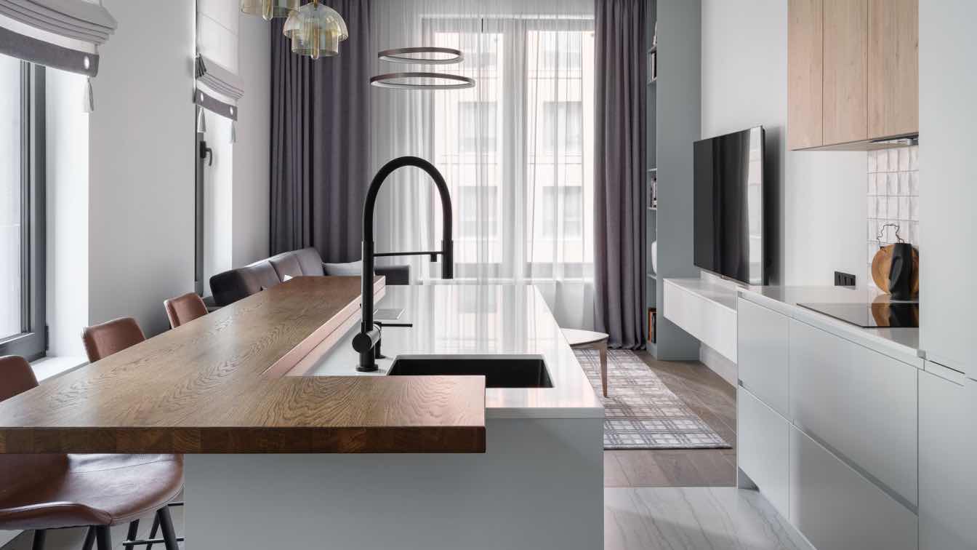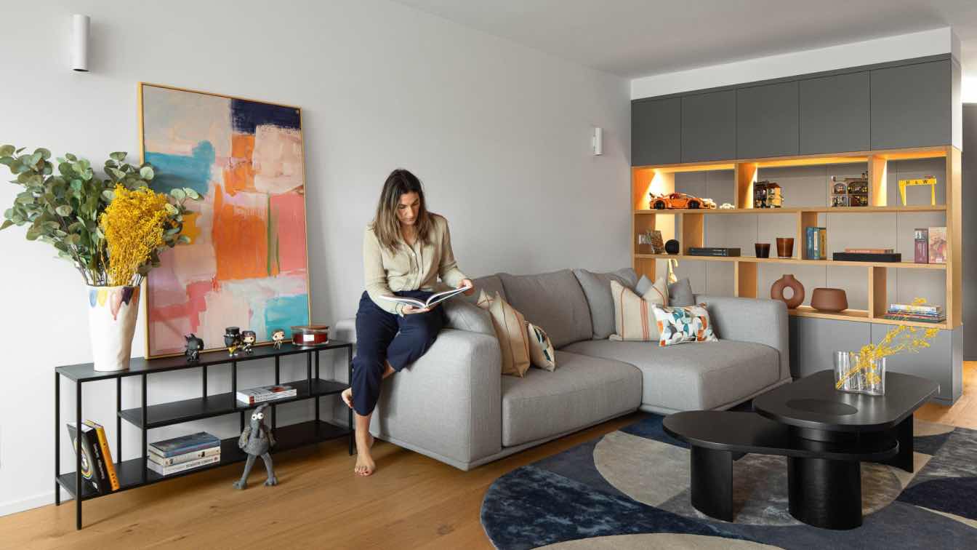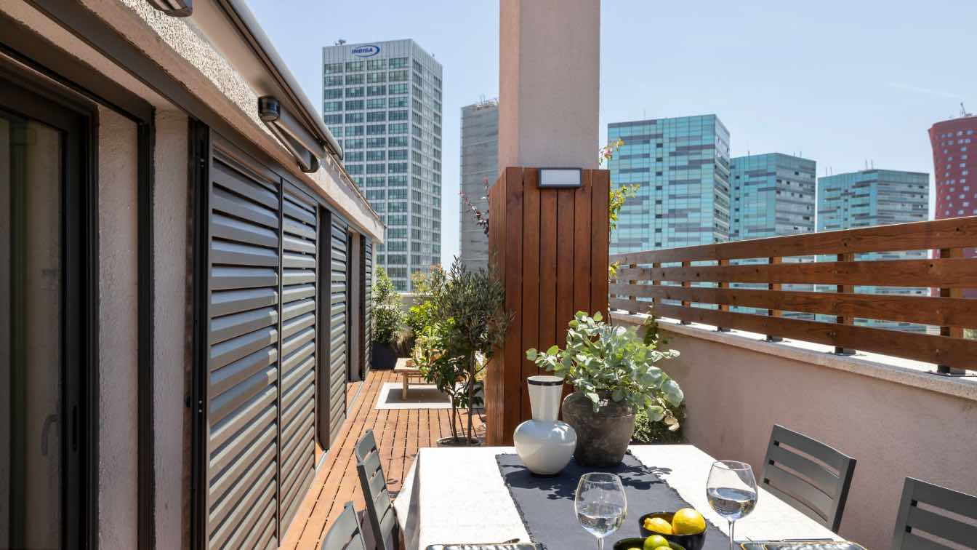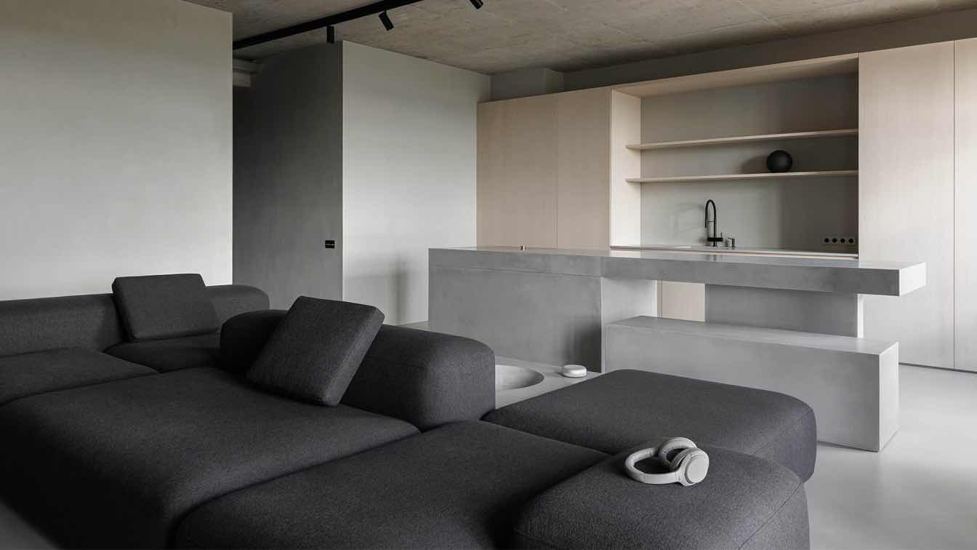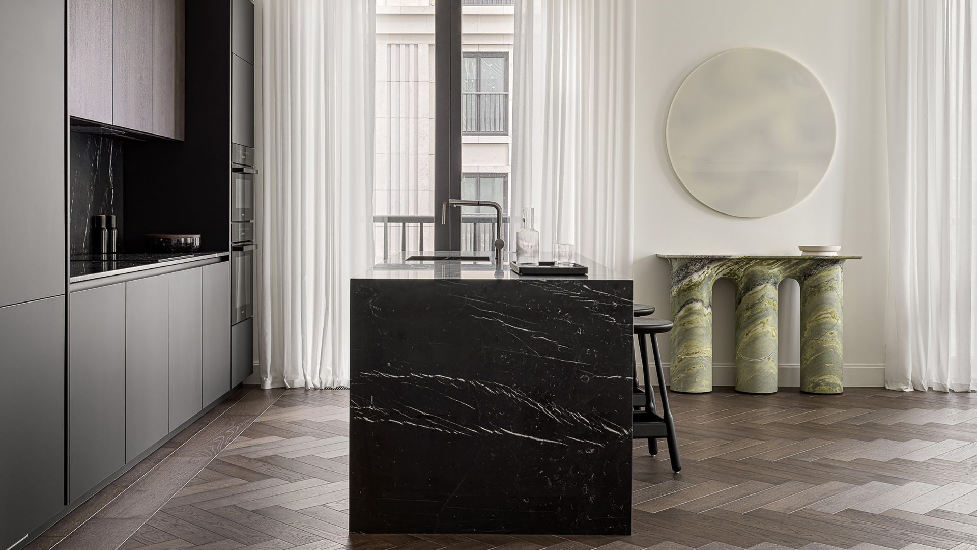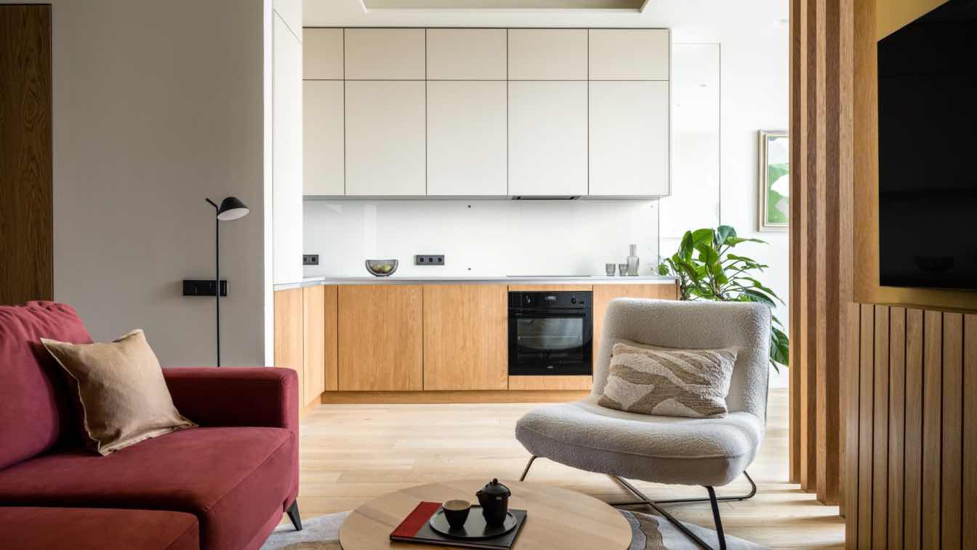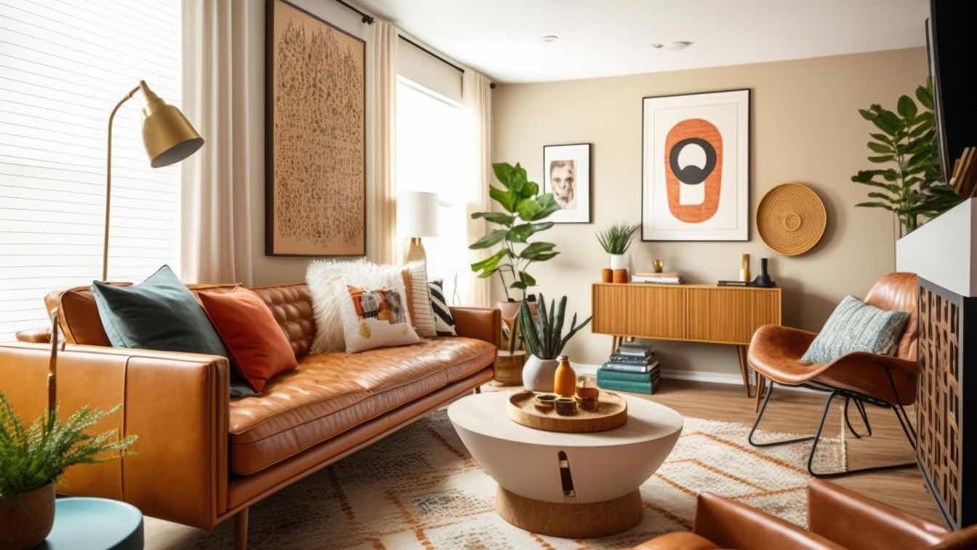Lagom Interiors: Kitchen-living room, bedroom, two children's rooms, three bathrooms. Despite the three children, the apartment creates an impression of lightness, freshness and relaxation. And this is exactly how we saw our customers – a modern young family, where children are not a hindrance to the comfort of parents.
Project name
Contemporary apartment in Moscow with custom furniture
Architecture firm
Lagom Interiors
Location
Danilovsky area, Moscow, Russia
Photography
Evgeny Gnesin
Principal architect
Maria Kulak
Design team
Lagom Interiors
Interior design
Lagom Interiors
Environmental & MEP engineering
Zilart residential complex
Civil engineer
Lagom Interiors
Structural engineer
Lagom Interiors
Landscape
Zilart residential complex
Material
Engineering Board, Quartz Vinyl, Porcelain Stoneware, Ceramic, Granite
Construction
Lagom Interiors
Supervision
Lagom Interiors
Tools used
AutoCAD, Autodesk 3ds Max
Typology
Residential › Apartment
David Olmos Arquitectos: In the Asturian town of Avilés we were commissioned to refurbish a 120m2 flat in a residential building of a certain size, very close to the historic centre. The flat has a horizontal proportion that goes from the main façade to the courtyard façade.
Project name
Reforma apartamento CP em Avilés
Architecture firm
David Olmos Arquitectos
Location
Avilés (Asturias), Spain
Photography
Ivo Tavares Studio
Principal architect
David Olmos Tapia
Collaborators
Lara Vigón Fernández
Interior design
Rosa Pico de Soldecor Interiorismo
Environmental & MEP engineering
Typology
Residential › Apartment
Brákara Studio opens up this 55 m flat2 apartment to good weather and natural light. It is located between high-rise office buildings and, before the renovation, it made full use for its two terraces of more than 30 m each2.
Written by
Brákara Studio
The interior was created for a young creative couple with excellent taste and vision, so despite the challenging task that the designer faced, the discussion was easy.
Architecture firm
Azbuka Dom Studio
Location
Saint Petersburg, Russia
Principal architect
Vitaly Bitiev
Design team
Vitaly Bitiev
Collaborators
Tatiana Litsis
Interior design
Vitaly Bitiev
Environmental & MEP engineering
Supervision
Tatiana Litsis
Client
wishes to stay anonymous
Typology
Residential › Apartment
Babayants Architects: Vesper Tverskaya is a club house with apartments that are finished. The builder has done the engineering, finished the walls, floor and ceilings, and the kitchen and bathrooms are completely finished. We were invited to finish the interior: to assemble the concept, adding furniture, fixtures and fittings, closets, art.
Project name
Vesper Tverskaya
Architecture firm
Babayants Architects
Photography
Sergey Krasyuk
Principal architect
Artem Babayants
Environmental & MEP engineering
Typology
Residential › Apartment
The Blue Line Apartment is part of an old residential complex in Bandar-e Mahshahr, designed and planned according to the needs of a couple for living, working, and leisure.
Project name
The Blue Line Apartment
Architecture firm
Asooarch (Asoo Abo Ayeneh Architectural Company)
Location
Bandar-e Mahshahr, Khuzestan, Iran
Photography
Mohammad Hassan Ettefagh
Principal architect
Mohammad Amini
Design team
Fatemeh Maleki-Sepehr Parsaei, Ali Azami
Environmental & MEP engineering
Asooarch Company
Civil engineer
Asooarch Company
Structural engineer
Asooarch Company
Landscape
Asooarch Company
Lighting
Asooarch Company
Material
Handmade Glazed Tiles, Handmade concrete Tiles, Thermowood, Natural Wood and Natural Veneer Wood, Microcement
Construction
Asooarch Company
Supervision
Mostafa Hatami
Visualization
Mohammad Amini, Fatemeh Maleki, Behnaz Houshyar
Tools used
Revit, Lumion, Adobe Photoshop
Typology
Residential › Apartment, Interior Renovation
The apartment's owner turned to designers Alexandra Dashkevich and Olga Oleynikova from AND Design to create a comfortable living space suitable for one or two people.
Project name
Bright apartment with modern art in Moscow
Architecture firm
AND Design
Photography
Evgenii Kulibaba
Principal architect
Aleksandra Dashkevich, Olga Oleynikova
Design team
Style by AND Design
Interior design
Aleksandra Dashkevich, Olga Oleynikova
Environmental & MEP engineering
Typology
Residential › Apartment
If you’re tired of the same old look of your apartment, giving it a few coats of fresh paint is an easy way of updating its style. If you’re on a budget, painting it yourself would be the most recommended option, but if you want to get sleek results hiring a professional would be ideal.
Written by
Liliana Alvarez
Photography
Chandlervid85

