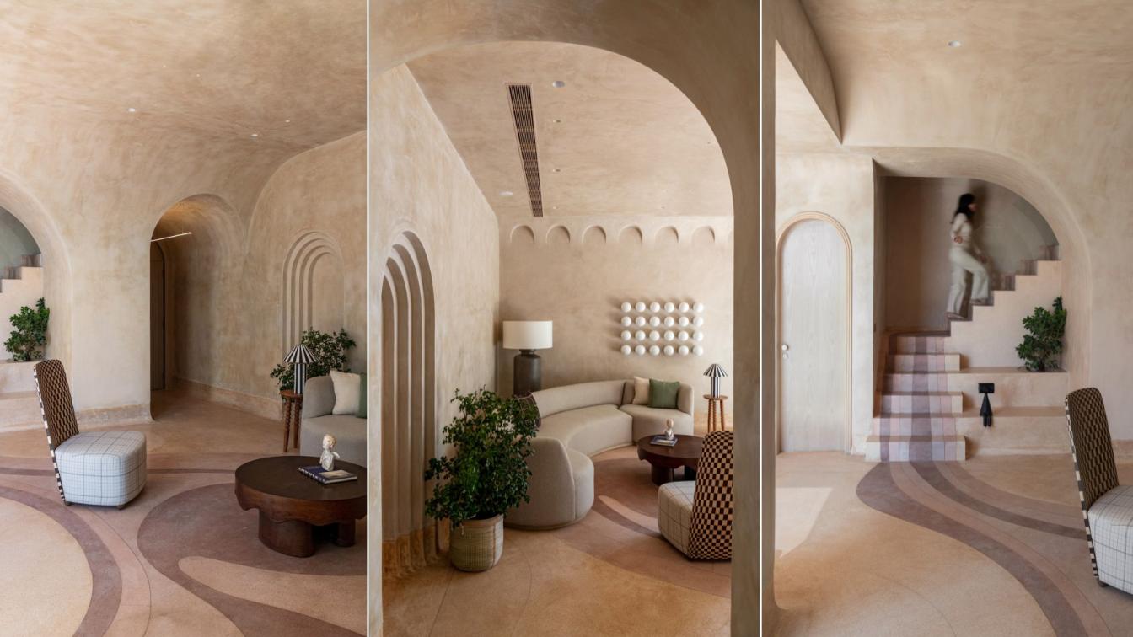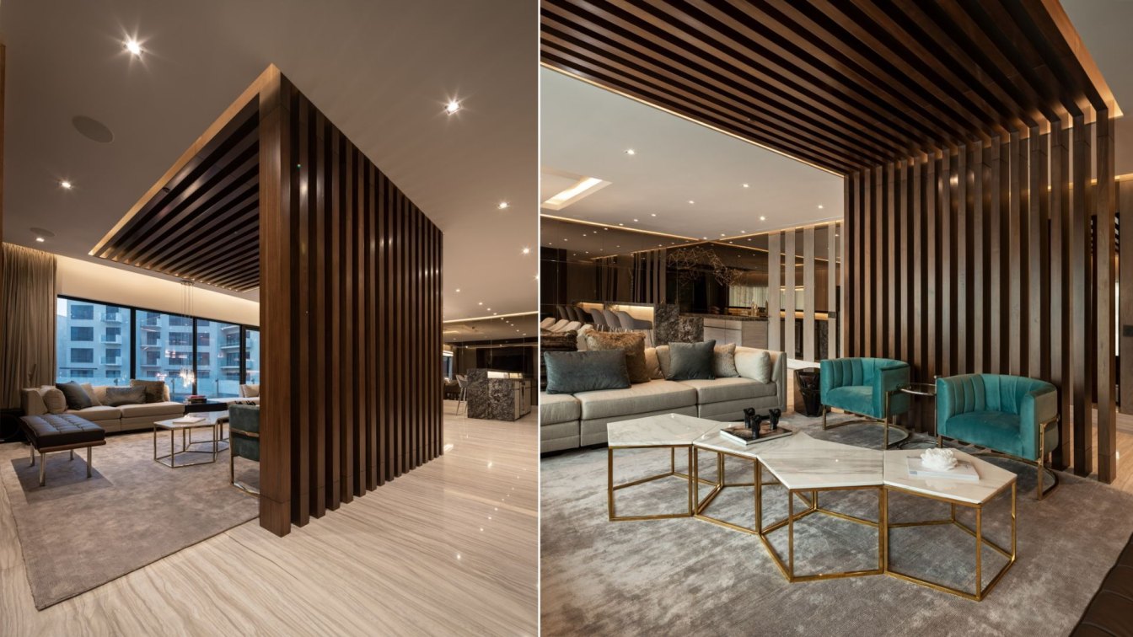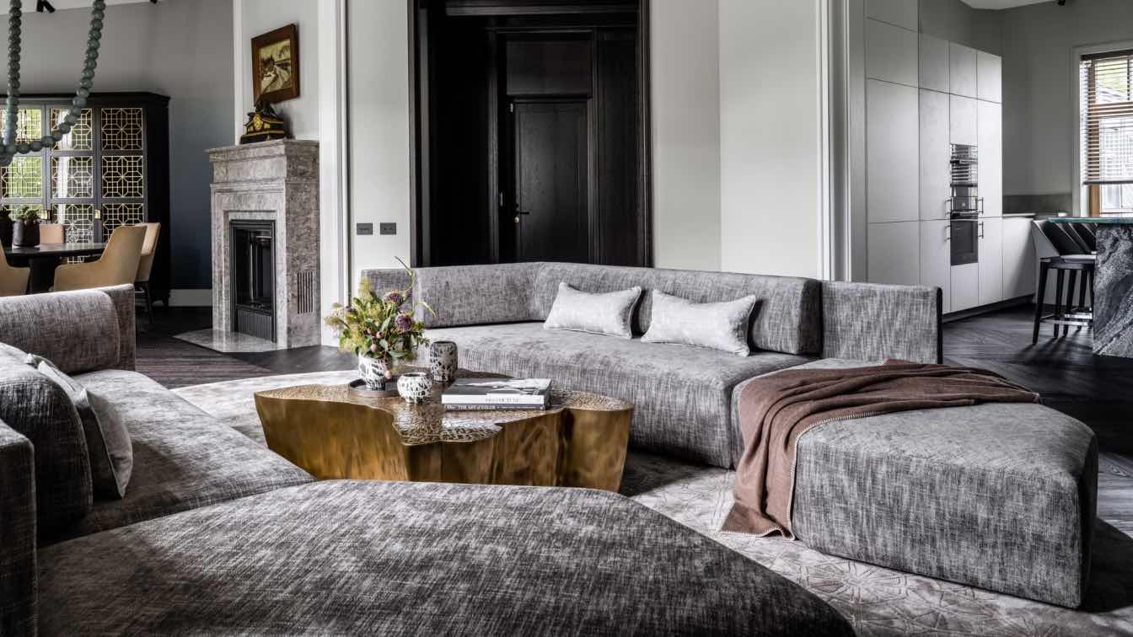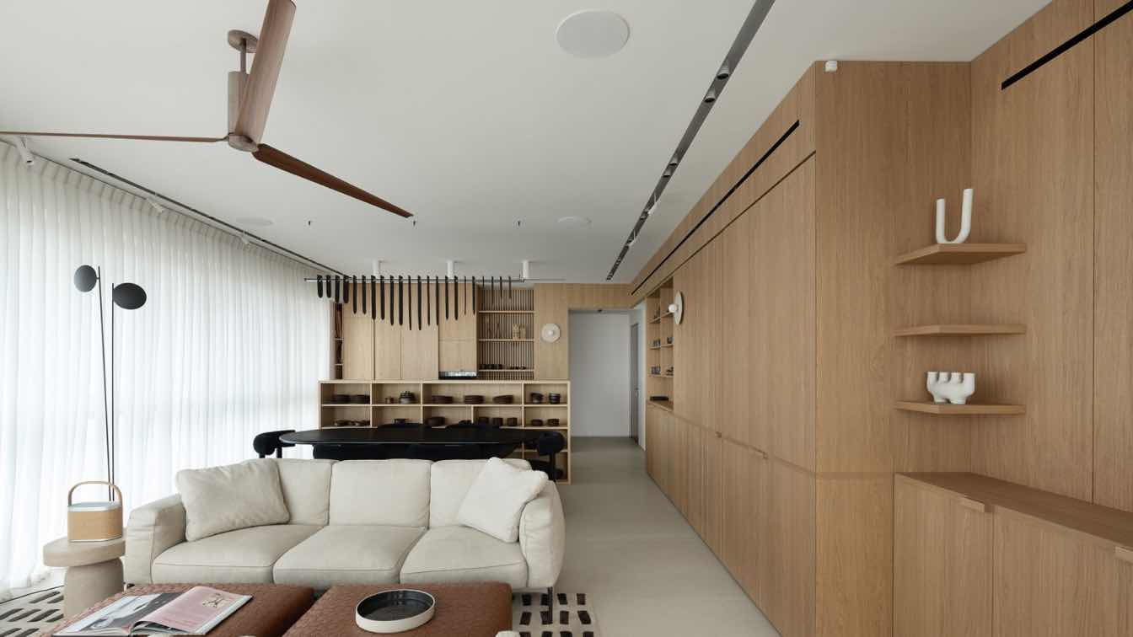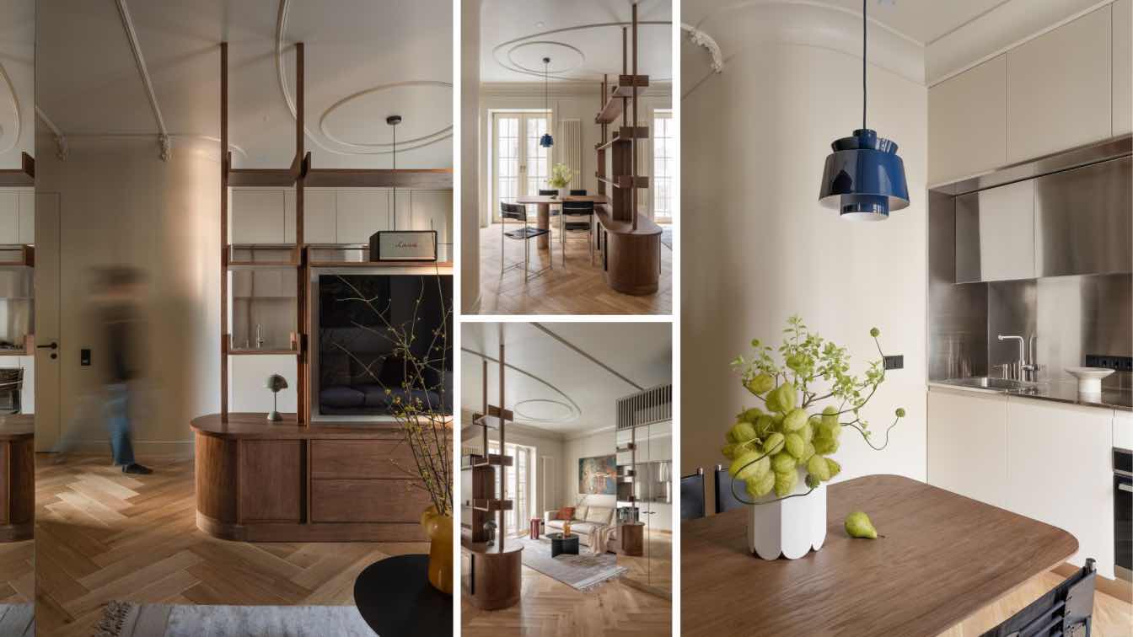Mind Manifestation Design: Situated in the heart of the bustling city center of Mumbai, this high-floor duplex caters to a young family, blending contemporary elegance with the whimsy of daily life and travel, akin to their renowned fashion label. Does the residence be on the 45th floor overlooking the sea through the city skyline, provide the setting for the entire abode to be inspired by the seashore. With overall simplicity and elegance of material and color palette giving a Coastal vibe. The use of handcrafted quirky pieces of furniture in the house is like finding rare treasures.
The lower floor of the duplex comprising indoor areas and triple-height terrace in equal proportions, harmoniously integrates the outdoors with the indoors. To break the rigidity of the layout, curves were introduced, adding a sense of fluidity and movement throughout the space flowing inside out. Arched openings and carefully crafted curvilinear junctions where walls meet ceilings contribute to the overall harmony, lending a sculptural quality to the space.
Being toddlers and a pet in the family, following the user’s decision about avoiding carpets on the floor, the design team ingeniously devised an in-situ casted terrazzo floor pattern that gracefully flows from the staircase to the living area and extends uninterrupted onto the terrace. This also serves as a visual connector, making the floor plate appear more expansive and cohesive. Here, the terrace becomes an active extension of the public areas of the house, such as the living, dining, and guest bedroom, blurring the boundaries inside out.

The guest bedroom blends with outdoors with a continuous wooden flooring, further emphasizing the indoor-outdoor relationship. Additionally, the kitchen layout incorporates a serving window and a counter that extends to the terrace, facilitating interaction between sheltered cooking and alfresco dining experiences.
The use of in situ dining and bench feature to be used from both the sides further enhances this connectivity, creating a harmonious transition between interior and exterior spaces. On upper floor, a multipurpose space caters to various needs with a work desk, TV area, and part-time bed signifies the bucolic setting.
The master bedroom embodies fluidity and fashion sensibility, with a symmetric arched bed back wall inspired by Indian heritage art. To add play to the kids' bedroom, a raised platform is incorporated to define the bed cum activity area. With meticulous attention to detail reflecting the essence of the clients' personalities, every element of this residence has been carefully crafted. The interweaving of active and passive spaces fosters a sense of unity and harmony, providing a serene escape within Mumbai's lively cityscape.




































