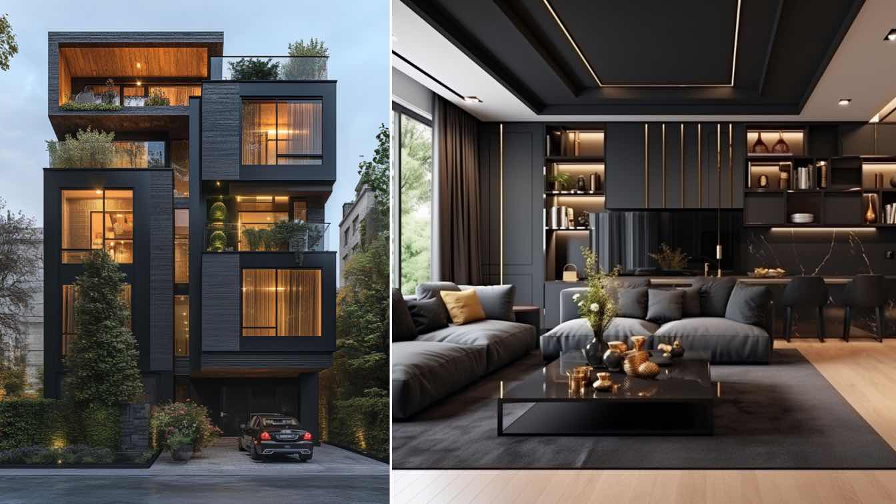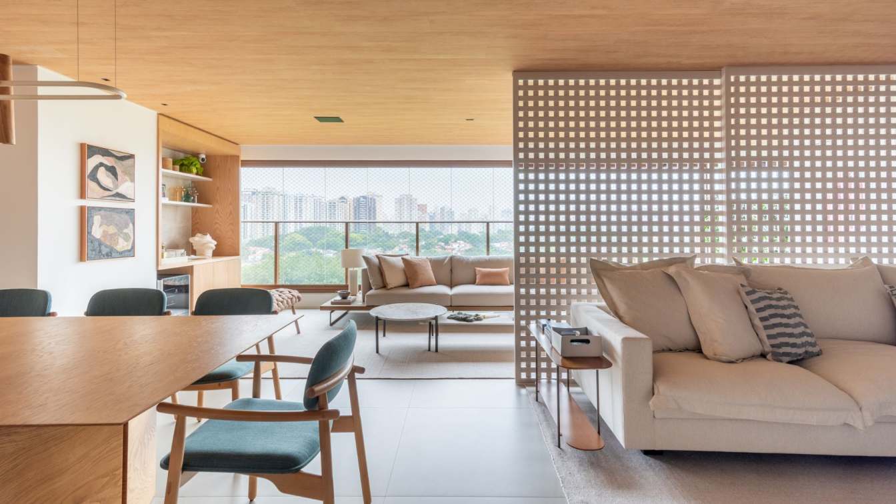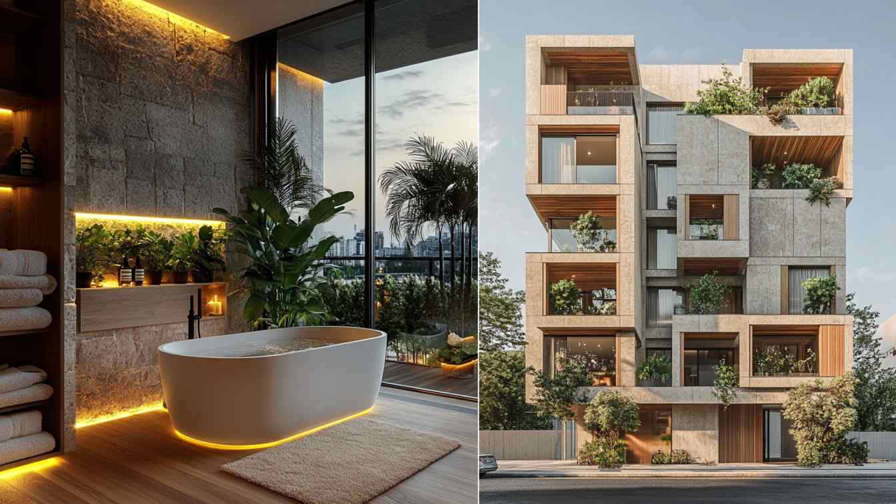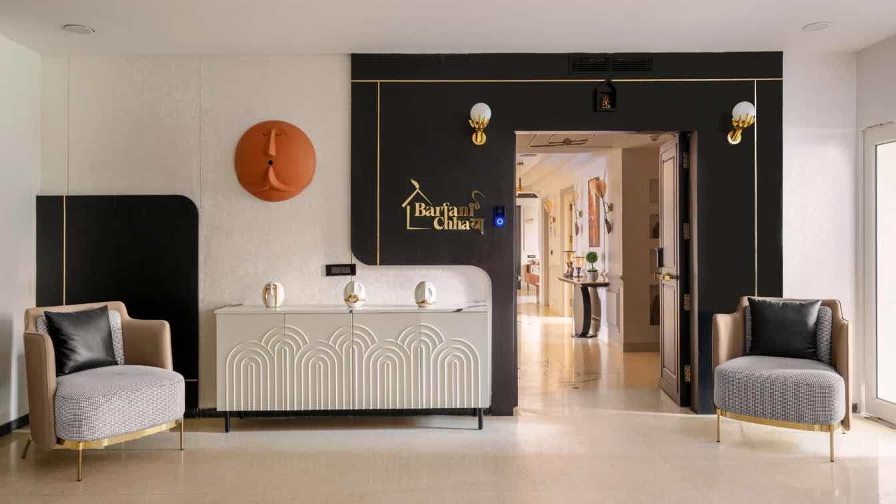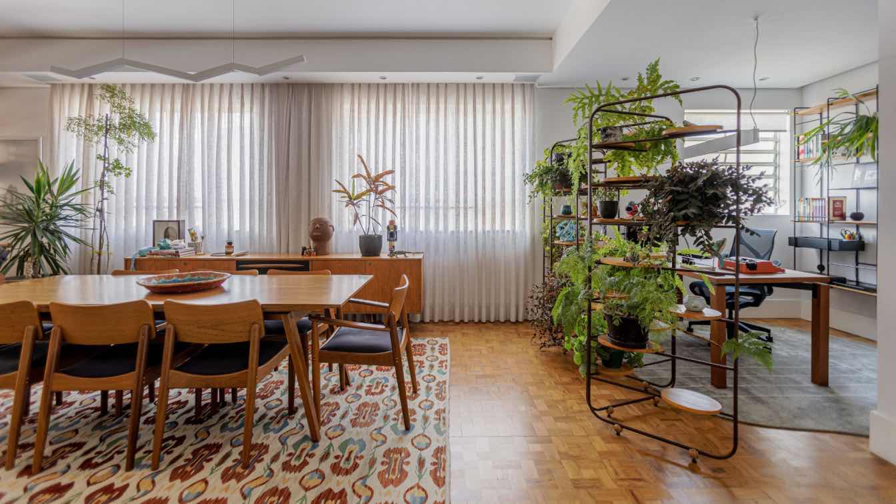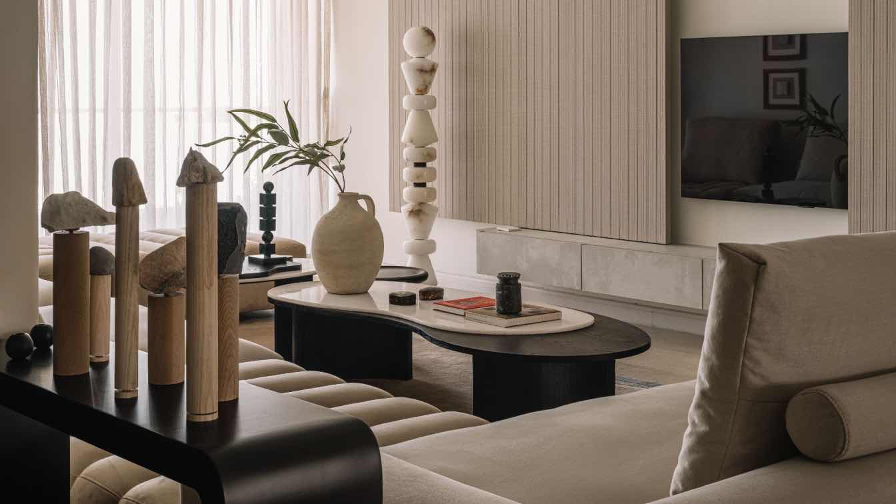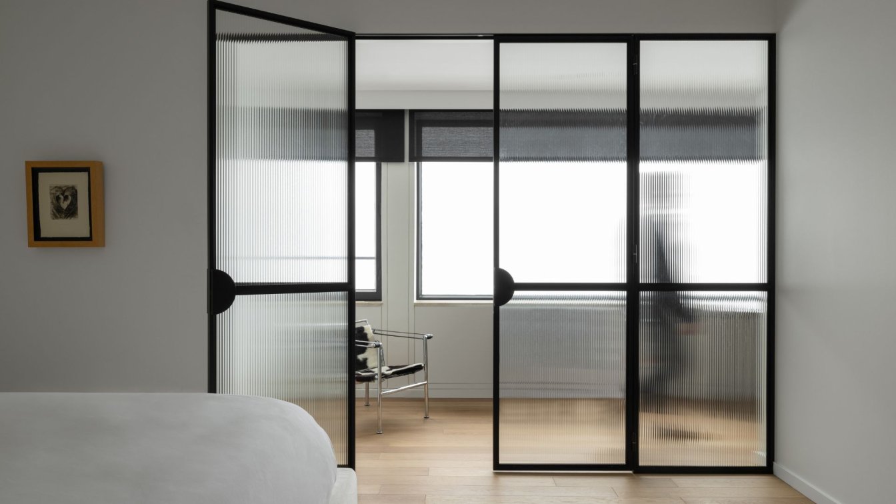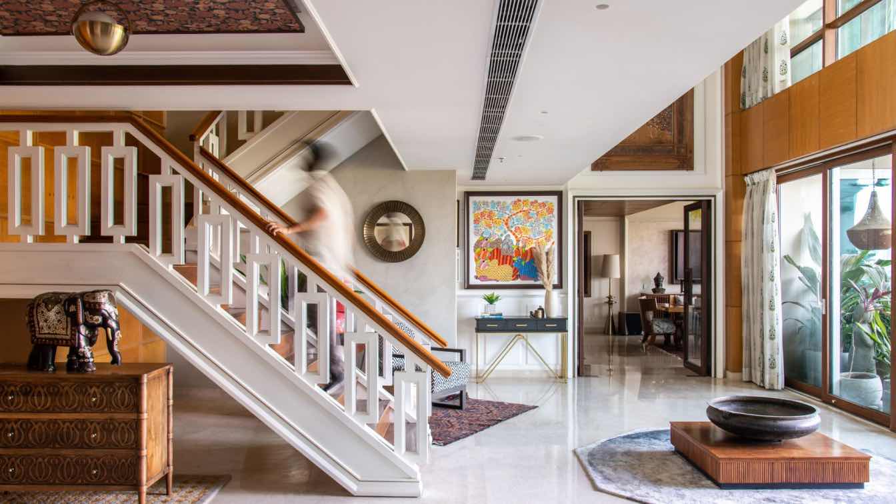This modern apartment on Niyavaran Street in Tehran showcases a stunning blend of contemporary architecture and traditional Iranian design elements. The building features a creative, multi-layered facade that adds depth and visual interest, incorporating the best of both modern and traditional styles.
Project name
Balcony Apartment
Architecture firm
Studio_ghazaldabir.ai
Location
Niyavaran street, Tehran, Iran
Tools used
Midjourney AI, Adobe Photoshop
Principal architect
Ghazal Dabir
Visualization
Ghazal Dabir
Typology
Residential › Apartment
Located in São Paulo's Campo Belo neighborhood, the young couple's apartment has the social area as the heart of the house. Home to a couple of lawyers and their daughter, the RM Apartment was designed by Paula Warchavchik (W. Arquitetura) together with Paula Caio (Studio Theodora Home), based on the need to ensure practicality and integration of s...
Project name
Apartamento RM
Architecture firm
W. Arquitetura
Location
Campo Belo, São Paulo, Brazil
Photography
Julia Hermann Fotografia
Principal architect
Paula Warchavchik (W. Arquitetura), Paula Caio (Studio Theodora Home)
Design team
Paula Warchavchik, Paula Caio, Alice Kim
Collaborators
Visual Production: Studio Theodora Home; Suppliers: Portobello, Lac Construções, Marcenaria Picchiarello, Pagliotto Pedras, Teto Vinilico, Theodora Home, Ldarti, Entreposto, Clami
Interior design
Paula Warchavchik, Paula Caio, Alice Kim
Environmental & MEP engineering
Typology
Residential › Apartment
I have conceptualized this project so here is the story about this beautiful project Discover the perfect fusion of Bauhaus simplicity, Le Corbusier's modernist vision, and Iranian architectural charm in this stunning apartment building. Located on a bustling city center street corner, this multi-story structure is a masterpiece of design and funct...
Project name
Azarakhsh Building
Architecture firm
Studio Afshari
Tools used
Midjourney AI, Adobe Photoshop
Principal architect
Zahra Afshari
Design team
Studio Afshari Architects
Visualization
Zahra Afshari
Typology
Residential › Apartment
The Barfani Chaaya at Noida spans 4000 ft.² offers an extraordinary escape where every Corner unfolds to reveal the soothing embrace of the colors and luxury in the home.
Project name
Barfani Chhaya
Architecture firm
Vichar Station
Location
Omaxe the forest society, Noida, India
Principal architect
Surbhi Garg, Vaibhav Mittal
Design team
Surbhi Garg, Vaibhav Mittal
Interior design
Vichar Station
Environmental & MEP engineering
Lighting
Unique Light Collection
Typology
Residential › Apartment
Originally featuring a highly segmented layout, the renovation of this São Paulo apartment, orchestrated by StudioVA Arquitetos and led by architect Vinicius Almeida, aimed to integrate the main living areas.
Architecture firm
StudioVA Architects
Location
São Paulo, Brazil
Photography
João Paulo Prado
Design team
Vinicius Almeida (leader architect), Jayne Lima (architect), Fanuel Ferdassis (intern
Collaborators
Matheus Pereira (Text/Communication), Suppliers: Flooring (Decortiles), Wall Coverings (Decortiles), Stones (S2R), Sanitary Ware and Fixtures (Tramontina; Deca), Carpentry (Star Móveis), Rugs (Punto e Filo), Lighting Fixtures (Lumini; Reka)
Completion year
Phase 01: 2022. Phase 02: 2023
Interior design
StudioVA Architects
Environmental & MEP engineering
Lighting
StudioVA Architects
Typology
Residential › Apartment
The project is also a deep dive into using and showcasing Indian art and crafts in small doses, blending their absolute beauty with a utilitarian canvas.
Architecture firm
Purple Backyard
Photography
Ishita Sitwala
Principal architect
Kumpal Vaid
Collaborators
The rocking chair, Arjunvir Gujral studio, PB home, Olie, Stem and leviosa, LZF Spain
Interior design
Purple Backyard
Environmental & MEP engineering
Material
Wood and veneer with line texture, Indian Stones and Metal accents
Tools used
AutoCAD, Autodesk 3ds Max
Typology
Residential › Apartment
On the 28th floor of this majestic tower in the heart of the city, a condominium renovation project unfolds like a blank canvas, ready to be transformed. Once a simple abode adorned with tapestries, it now reveals itself as an immaculate canvas, poised to welcome the artistic touches of a transformation.
Location
Montréal, Québec, Canada
Principal architect
Sophie Le Borgne, Amani Rizk
Design team
Le Borgne Rizk Architecture
Interior design
Le Borgne Rizk Architecture
Environmental & MEP engineering
Material
Travertin, granit, quartz
Supervision
Le Borgne Rizk Architecture
Typology
Residential › Apartment
Studio Rust: House of Tamra is a grand 8500-square-foot duplex apartment in Gurugram, designed for a self-made millionaire and their family. This space is a tribute to India's vibrant cultural heritage, showcasing the essence of Indian tradition and culture.
Project name
House of Tamra
Architecture firm
Studio Rust, Gurugram
Location
DLF Magnolias, Gurugram, Haryana, India
Photography
Vaibhav Bhatia
Principal architect
Nupur Sahay, Sourish Rao
Design team
Manoj Gupta, Muskan Chillar, Siddhanshu Rana
Collaborators
Furniture: Benzoville & Mantara (Hardware), Decor Remedy, Jaw Enterprises. Furnishings: India Circus, Floor & Furnishing, Belleven, Haus & Kinder, Sadyaska, Kalakaari Haath. Rugs: Hands, Carpets of India. Tiles and Marble : RK Marble. Sanitary: Artize. Paints: Oikos & Asian Paints. Wallpaper: AP Nilaya, Sabyasachi Collection and Shaakh Home
Environmental & MEP engineering
Lighting
White Lights, The White Teak
Typology
Residential › Apartment

