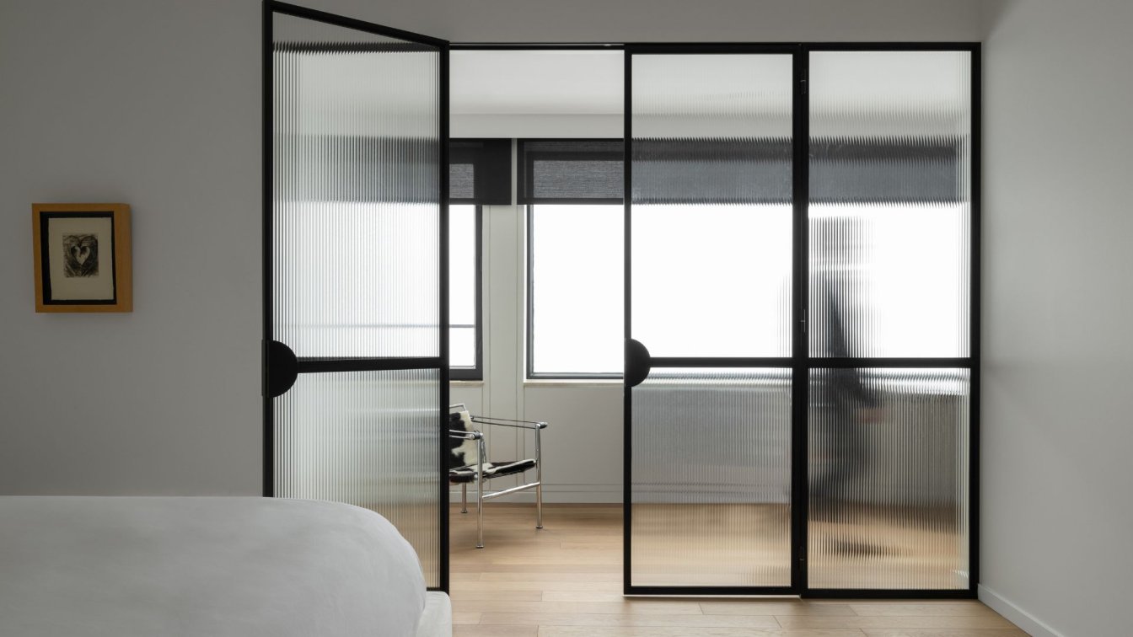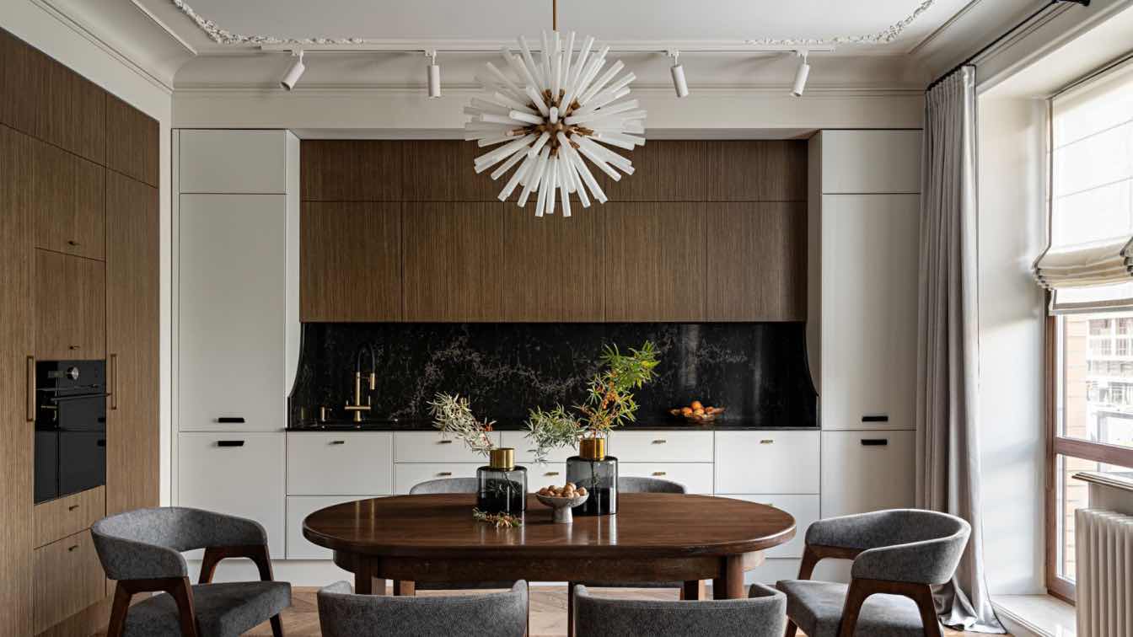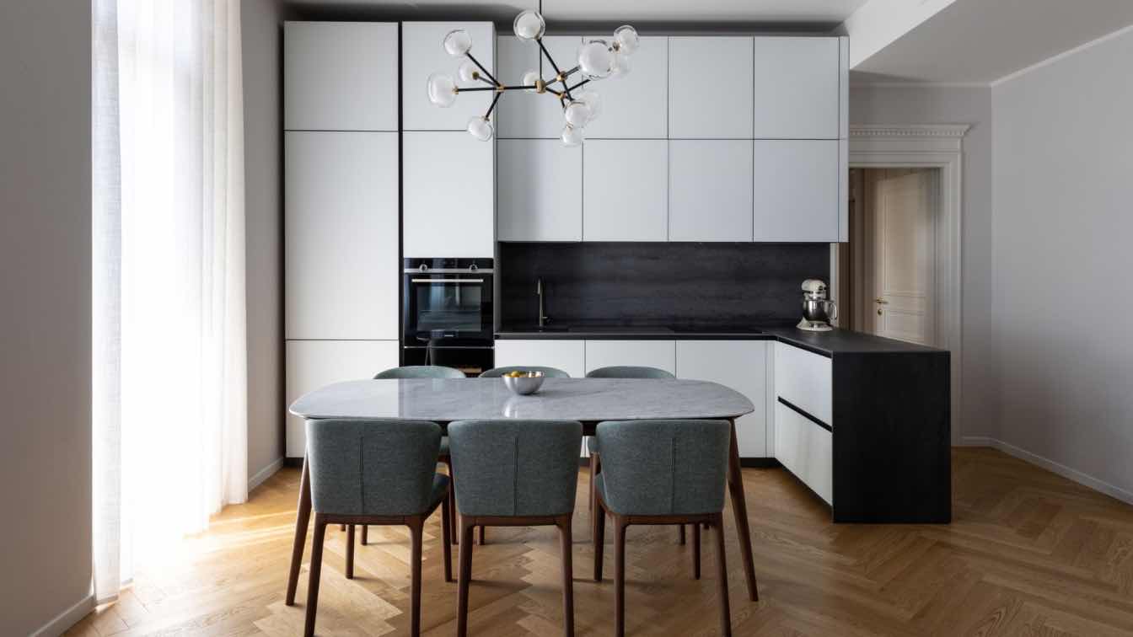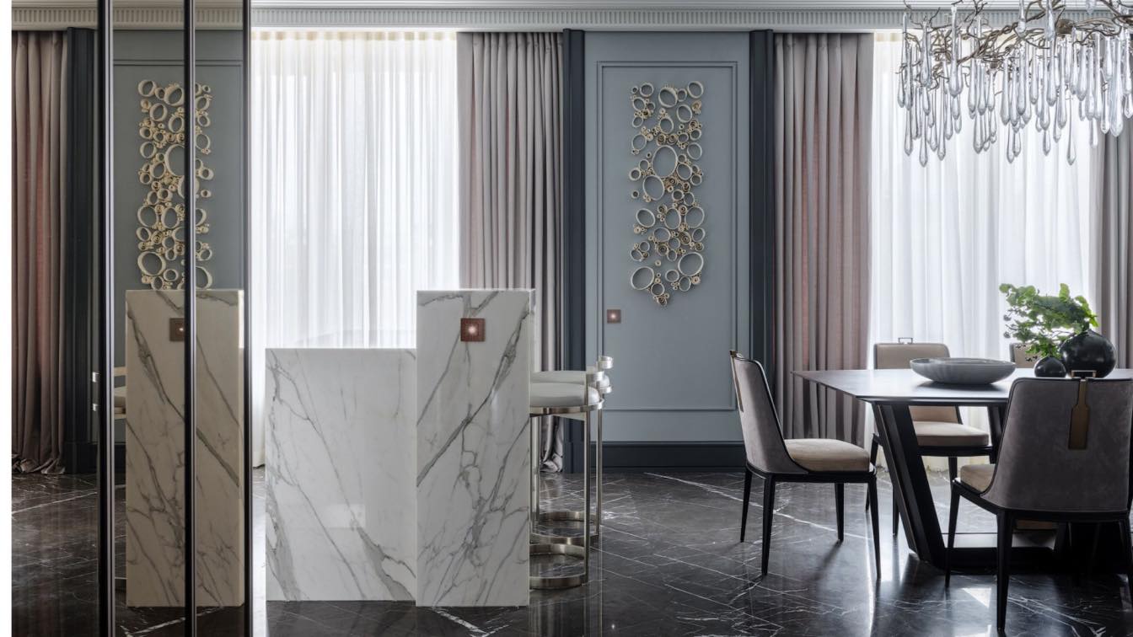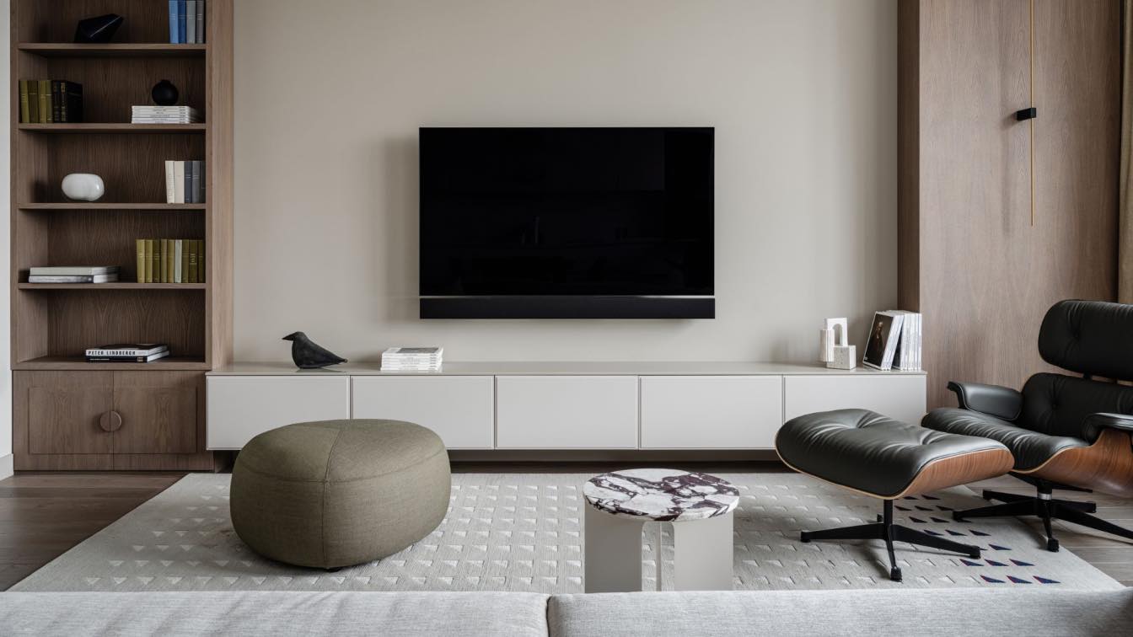Le Borgne Rizk Architecture: On the 28th floor of this majestic tower in the heart of the city, a condominium renovation project unfolds like a blank canvas, ready to be transformed. Once a simple abode adorned with tapestries, it now reveals itself as an immaculate canvas, poised to welcome the artistic touches of a transformation. Offering a panoramic view of the majestic silhouette of Mont-Royal, this elevated space unfurls as an ode to wonder. The windows frame a vibrant urban landscape, where the changing hues of day and night blend into a moving fresco. Like a museum suspended in the clouds, this renovated residence distinguishes itself with its museum-like qualities, offering an ideal setting for the most eminent works of art. Inspired by the soul of Jean Paul Riopelle, every corner becomes a niche ready to welcome artistic treasures.
Three bathrooms, three distinct spaces where innovation and refinement flourish. The first, delicately designed, embodies elegance and tranquility, offering a soothing view of the urban panorama through the glass doors of the adjoining bedroom. The second, dedicated to Monsieur, combines practicality and modernity, with a Scandinavian shower boasting hydrotherapeutic benefits and granite finishes, evoking a sober and masculine ambiance. Finally, the third bathroom is a haven of well-being, with its sauna inspired by Nordic traditions, inviting relaxation and revitalization of the body and mind.
At the heart of this space, a sleek kitchen becomes a living tableau, where flavors and textures blend in a gustatory symphony. Every detail invites wonder, offering residents a journey beyond time and space in this haven of timeless beauty.

























