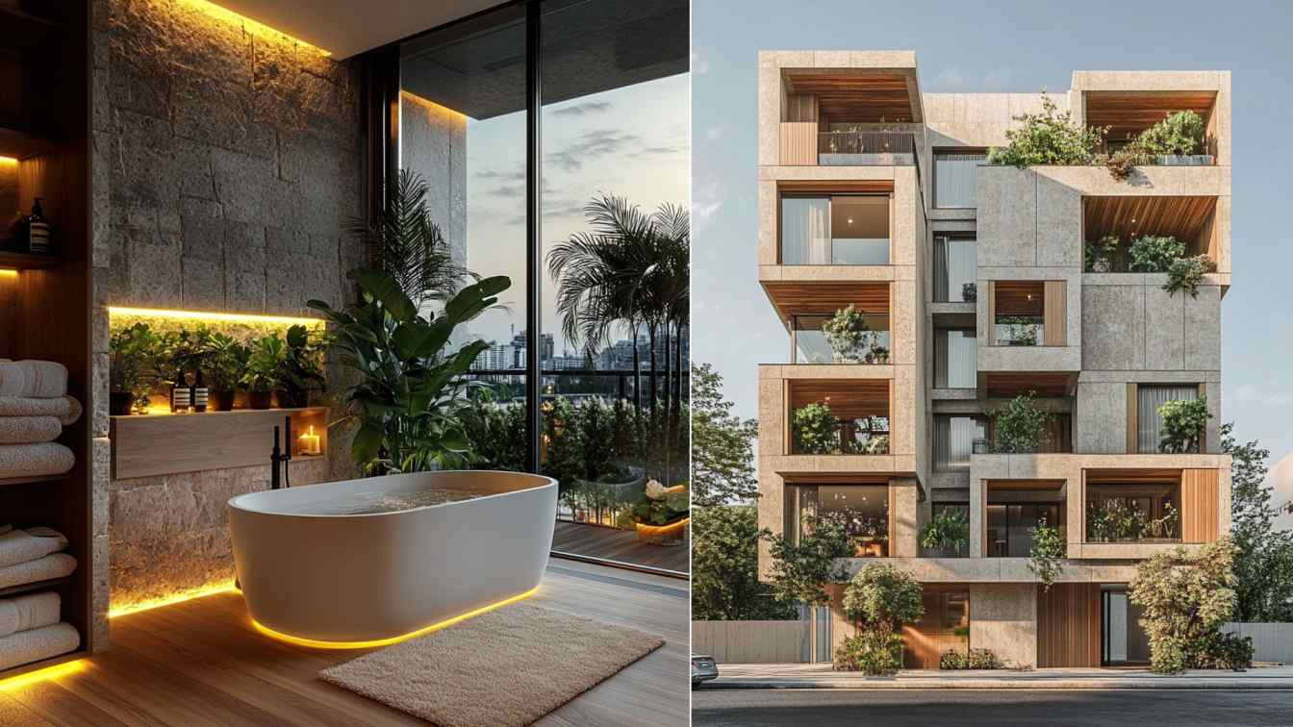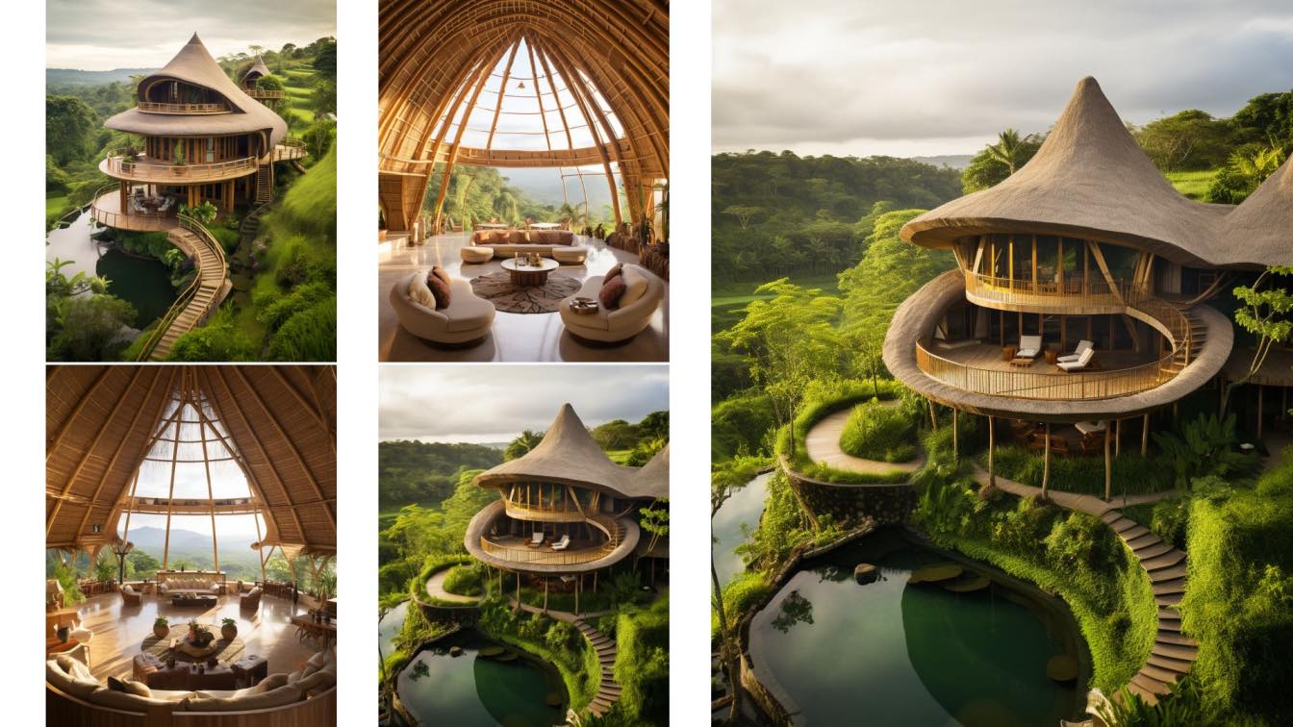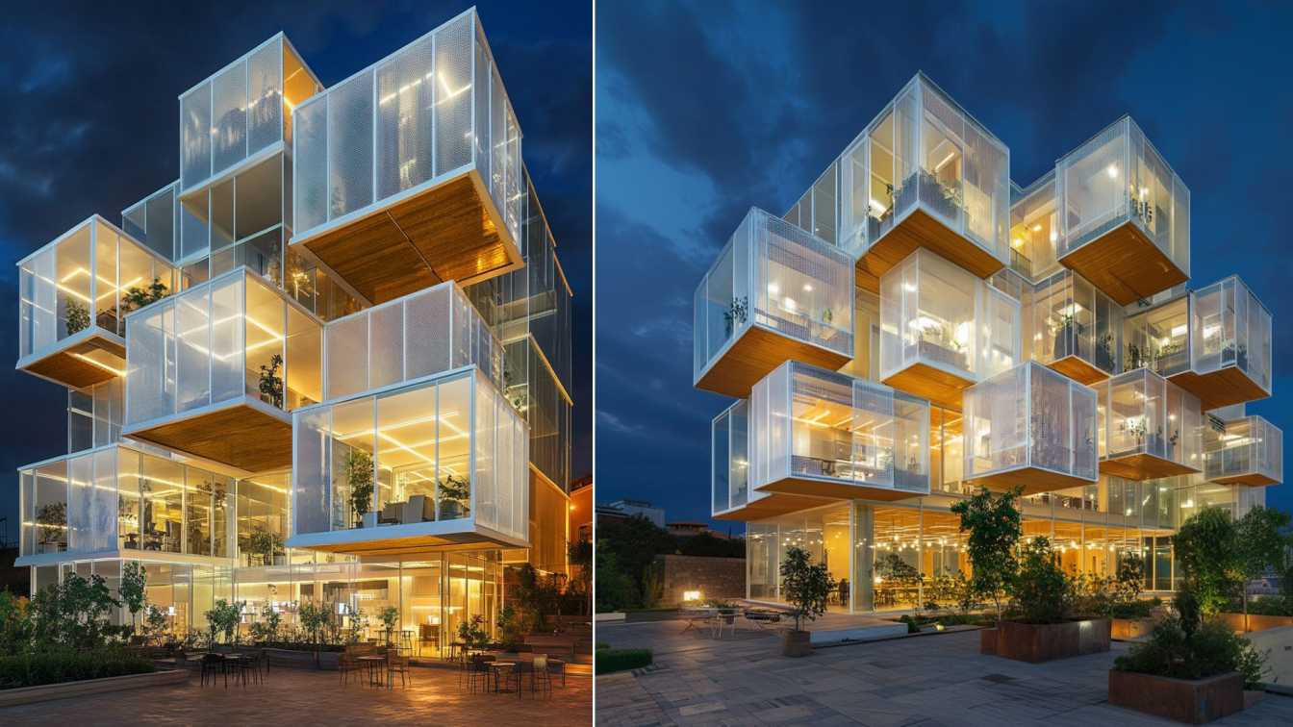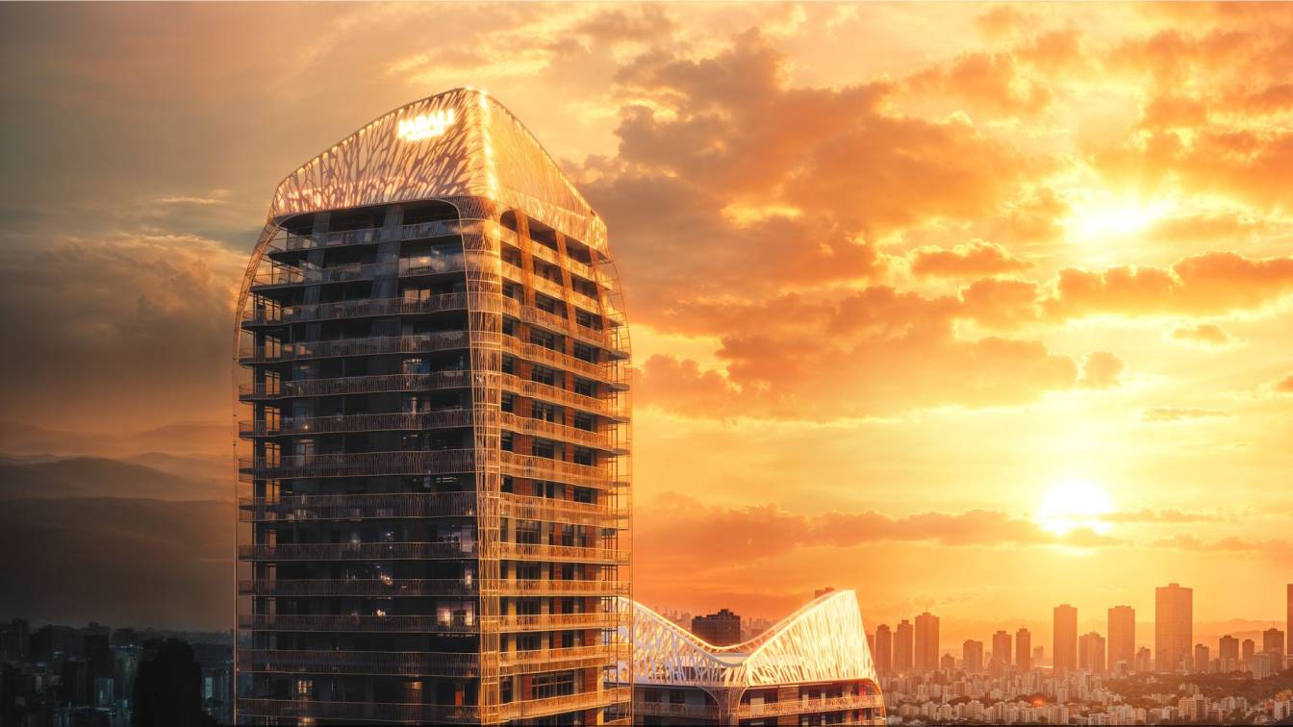Zahra Afshari: I have conceptualized this project so here is the story about this beautiful project Discover the perfect fusion of Bauhaus simplicity, Le Corbusier's modernist vision, and Iranian architectural charm in this stunning apartment building. Located on a bustling city center street corner, this multi-story structure is a masterpiece of design and functionality. The stone facade, accented with tasteful wooden elements, captures the essence of both timeless elegance and contemporary aesthetics. Balconies filled with lush plants bring a touch of nature to the urban environment, creating green spaces that enhance the residents' living experience.
These balconies not only offer a place to relax and enjoy the outdoors but also contribute to the building's aesthetic appeal, blending seamlessly with the stone facade. Bathed in daylight, the building stands as a testament to the harmonious blend of diverse architectural styles, making it a standout feature in the cityscape. Whether you appreciate architecture, design, or simply the beauty of well-thought-out urban living spaces, this building is a true inspiration.














