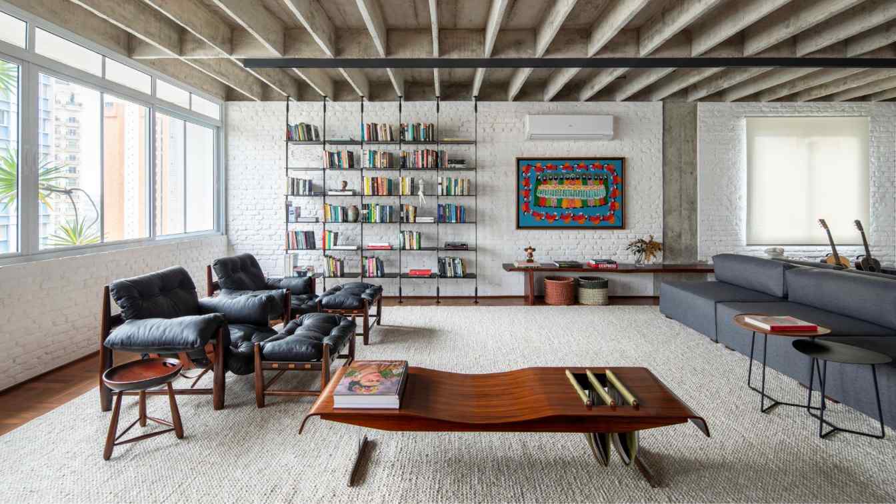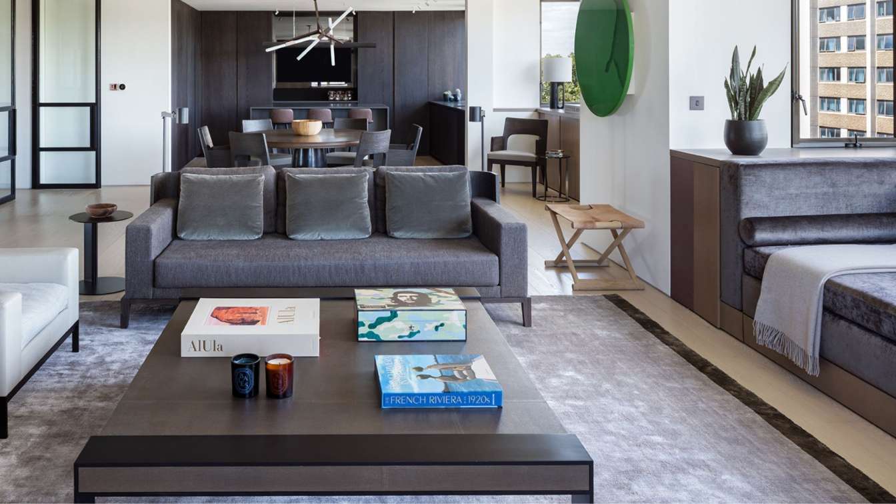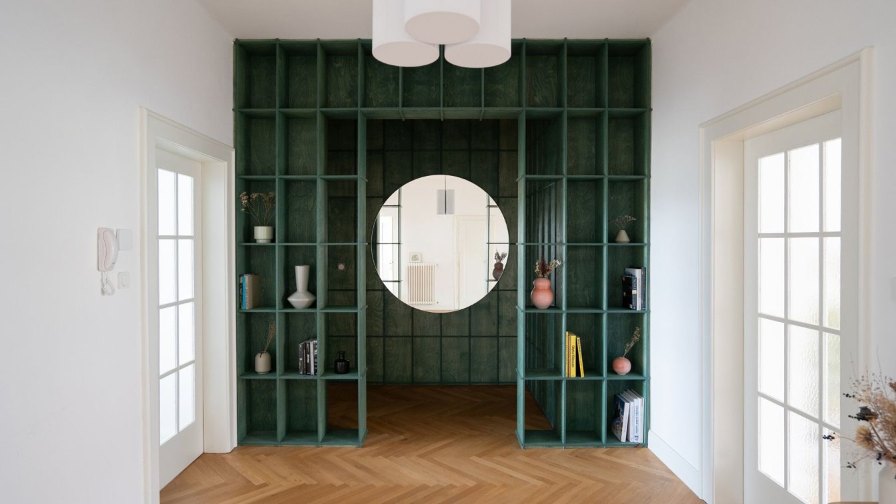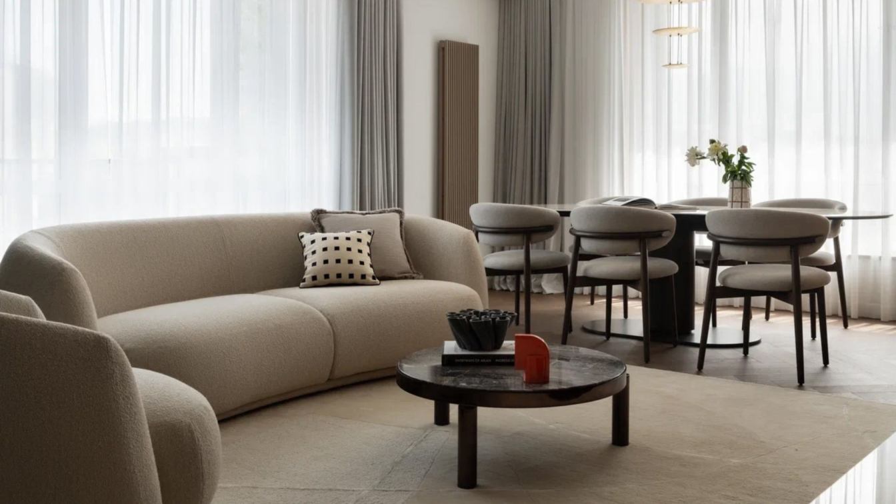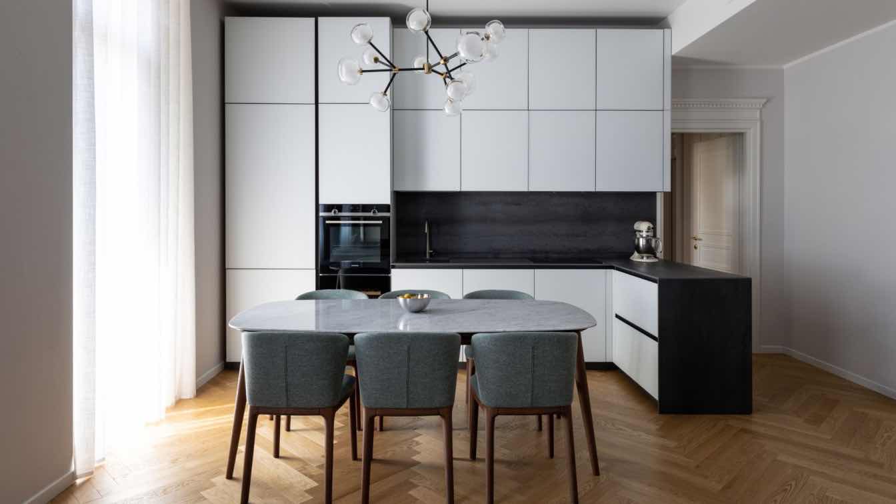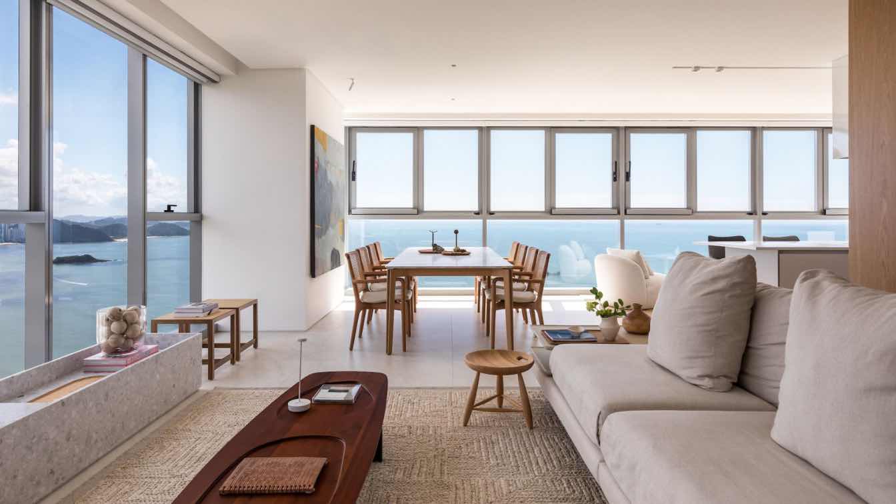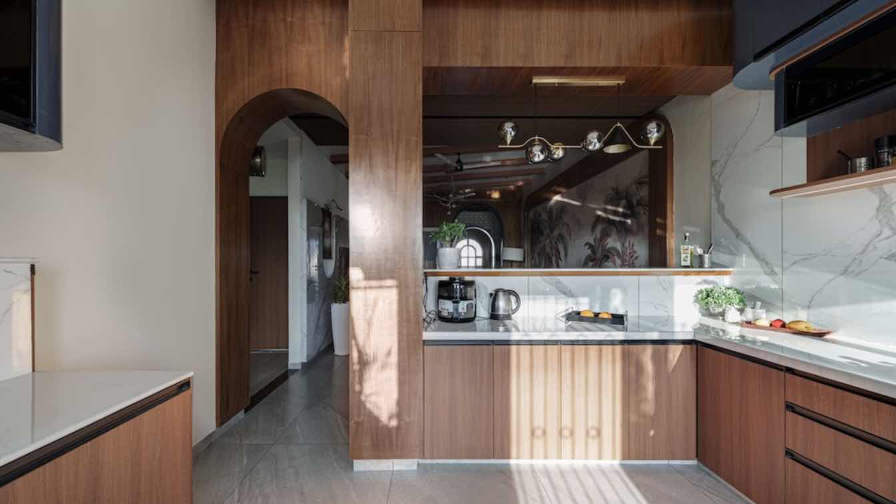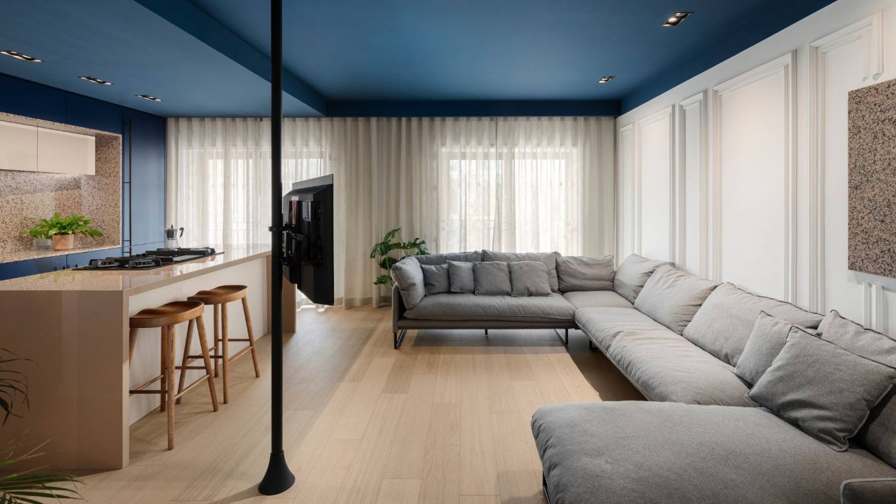In the renovation project of this apartment located in the Higienópolis neighborhood of São Paulo, Brazil, the Brasília-based firm BLOCO Arquitetos, led by partners Daniel Mangabeira, Henrique Coutinho, and Matheus Seco, capitalized on the original features of the property, situated in a building by Rubens Camargo Monteiro.
Project name
Higienópolis Apartment
Architecture firm
BLOCO Arquitetos
Location
Higienópolis, São Paulo, Brazil
Photography
Maíra Acayaba
Principal architect
Daniel Mangabeira, Henrique Coutinho, Matheus Seco
Collaborators
Production: Debbie Apsan; Management/Coordination: Adriana Araújo
Completion year
2022 - 2023
Interior design
BLOCO Arquitetos
Environmental & MEP engineering
Material
Concrete, Wood, Glass, Brick
Construction
NGB Engenharia
Typology
Residential › Apartment
Complete strip-out and extensive refurbishment of a Knightsbridge apartment. The existing apartment layout was reconfigured to make the most of the given areas while considering the clients’ needs and requirements. This refurbishment included the renewal of most of the mechanical and electrical services taking into consideration the constraints of...
Project name
Knightsbridge Apartment
Architecture firm
Gregory Phillips Architects
Location
Knightsbridge, London, UK
Photography
Andrew Beasley
Principal architect
Gregory Phillips
Design team
Gregory Phillips, Katherina Uberschar
Collaborators
Cornflake, Design Space London, Liaigre, Silvan, DHJ Furniture, TopFloor Rugs
Interior design
Gregory Phillips
Environmental & MEP engineering
by Contractor
Structural engineer
BTA Structural Design
Lighting
The Lighting Corporation
Material
Oak Flooring and wall panels
Construction
Empire Property Group
Supervision
by Contractor
Typology
Residential › Apartment, Remodelling
Renovation of 1930s Prague apartment inspired by its original aesthetic.
Project name
1930s Apartment
Architecture firm
Studio COSMO
Location
Bubeneč, Prague, Czech Republic
Photography
Tereza Kabelková
Principal architect
Jiří Kabelka, Tereza Kabelková
Environmental & MEP engineering
Material
Oak – Floors, Furniture. Lacquered MDF – Furniture. Stained Plywood – Furniture
Typology
Residential › Apartment
: Creating an ideal space for a family that already has a large house, but this time the customers wanted a perfectly thought-out project. This would allow them to use their free time more effectively. Because time is the most precious resource for a working couple with two teenage children.
Project name
Mountain View
Architecture firm
Luxury Living Interior Design Studio
Location
“Metropol” residential complex, Almaty, Kazakhstan
Photography
Evgeniy Razdobarin
Principal architect
Dina Zhanibekova
Design team
Luxury Living Interior Design Studio
Site area
“Metropol” residential complex
Interior design
Luxury Living Interior Design Studio
Environmental & MEP engineering
Typology
Residential › Apartment
Dynamism and design come alive in an apartment just a few steps from Bocconi thanks to HV8 Architettura Studio. Milan, often recognized as the undisputed capital of efficiency and positivity, a concentrate of energy and dynamism, is also the beating heart of design and good taste.
Project name
VTR Apartment Renovation
Architecture firm
HV8 Architecture
Photography
Francesca Vinci
Principal architect
Marco Spinelli
Design team
Marco Spinelli, Filippo Michielon
Collaborators
Suppliers: Ceramics: Marazzi “Eclectic”. Parquet: Berti pavimenti “Terra gold by berti pavimenti”. Kitchen: Furniture 3 “Kitchen”. Lampadario: tooy “Collezione Nabilia”. Arredo bagno: Ceramica Cielo
Environmental & MEP engineering
Visualization
Filippo Michielon
Typology
Residential › Apartment
Simara Melo: This 236m² apartment has undergone an interior renovation and was developed to be a family retreat on vacation. Residents of a house in Mato Grosso, central-western Brazil, were
looking for a property to relax and enjoy leisure time in the south of the country.
Project name
Sea Front Apartment
Architecture firm
Simara Melo Arquitetura
Location
Balneário Camboriu, State of Santa Catarina, Brazil
Photography
Eduardo Macarios
Principal architect
Simara Melo
Design team
Simara Melo, Anajuliagm Elisa Franca
Collaborators
Callescura Valeria Mara Francini
Interior design
Simara Melo, Ana Juliagm Elisa Franca
Environmental & MEP engineering
Tools used
ZWCAD, SketchUp
Typology
Residential › Apartment
Picture walking into a meticulously curated space where every detail contributes to a narrative of coherence, practicality, and aesthetic splendor. This 1400 Sq.ft 3BHK apartment, located in a freshly built residential complex in Dahod, epitomizes sophisticated interior design.
Project name
Apartment 401
Architecture firm
DIB Collaborative
Location
Dahod, Gujarat, India
Photography
Arif Boriwala
Principal architect
Husain Bhabhrawala
Design team
Husain Bhabhrawala, Mustafa Katwara
Interior design
D.I.B Collaborative
Environmental & MEP engineering
Visualization
D.I.B Collaborative
Client
Kaizar Bhabhrawala
Typology
Residential › Apartment
We were engaged by a young couple to transform a rental flat into a modern, inviting home. Their vision was clear: to remove the accumulation of old furniture, bring the kitchen out of its cramped, dark room at the back, and address the issue of guests walking directly into the living space from the front door.
Project name
Swieqi Apartment
Photography
Ramon Portelli
Design team
Martina Fenech Adami
Interior design
studio NiCHE.
Environmental & MEP engineering
Supervision
studio NiCHE.
Visualization
studio NiCHE.
Typology
Residential › Apartment

