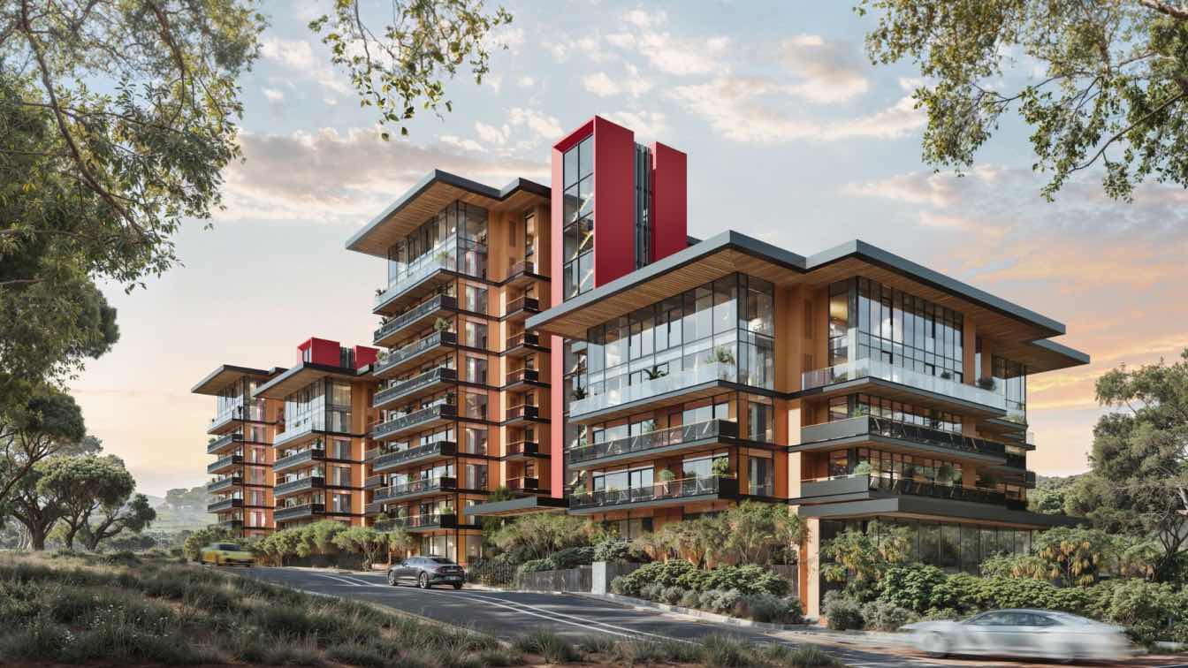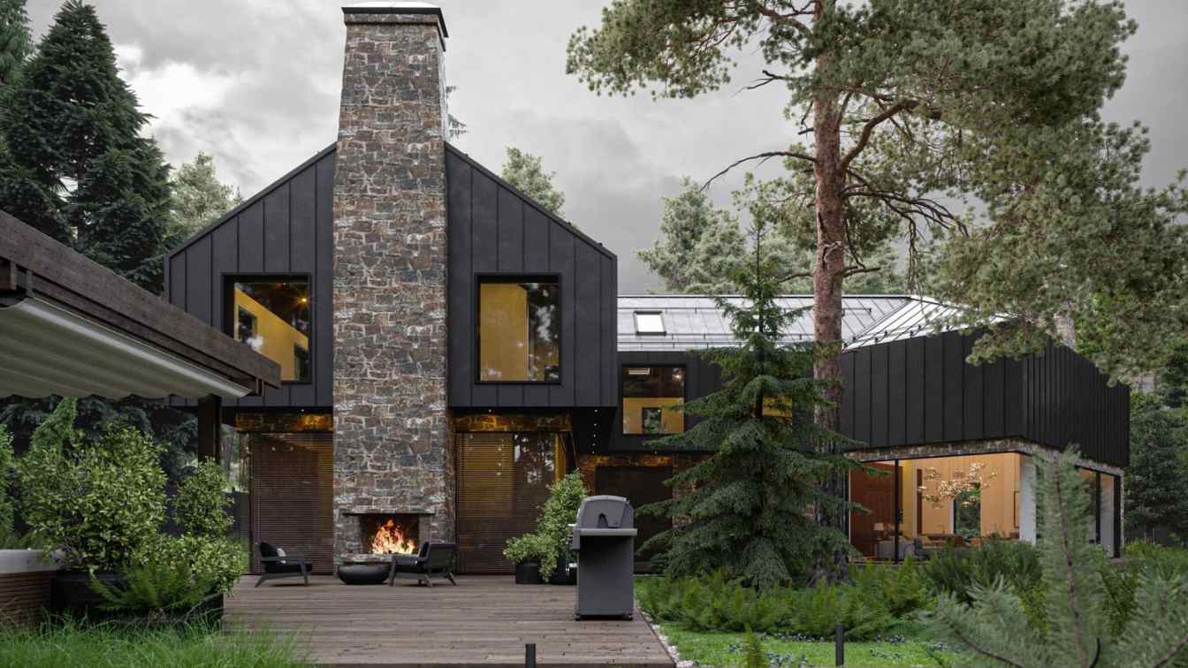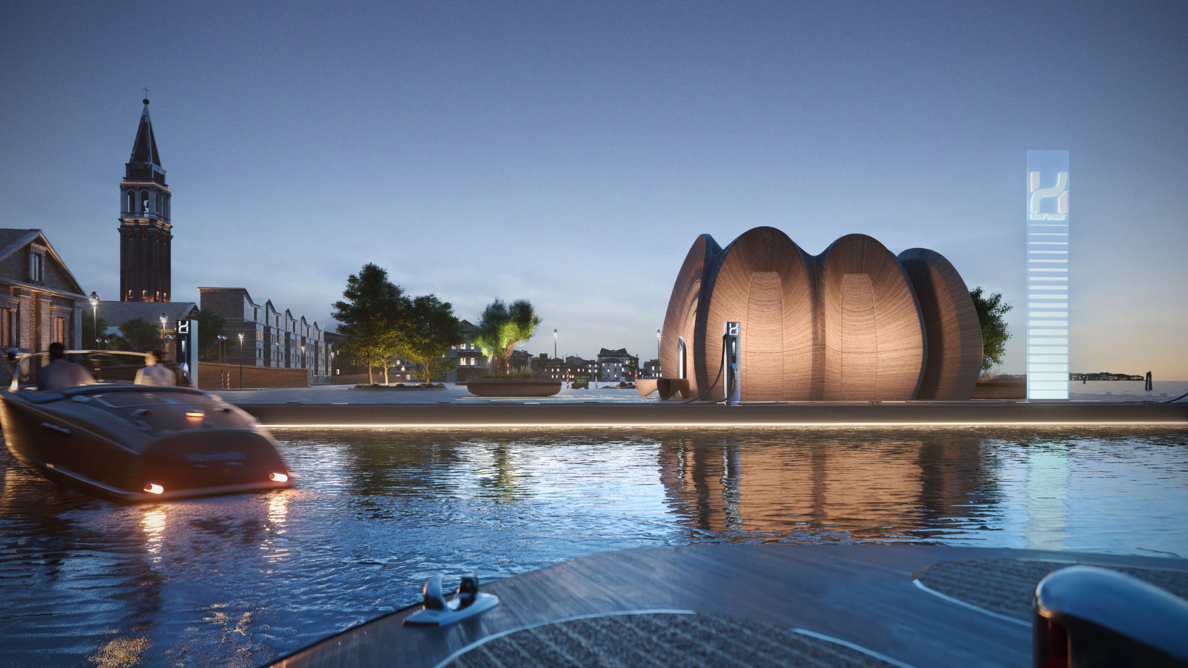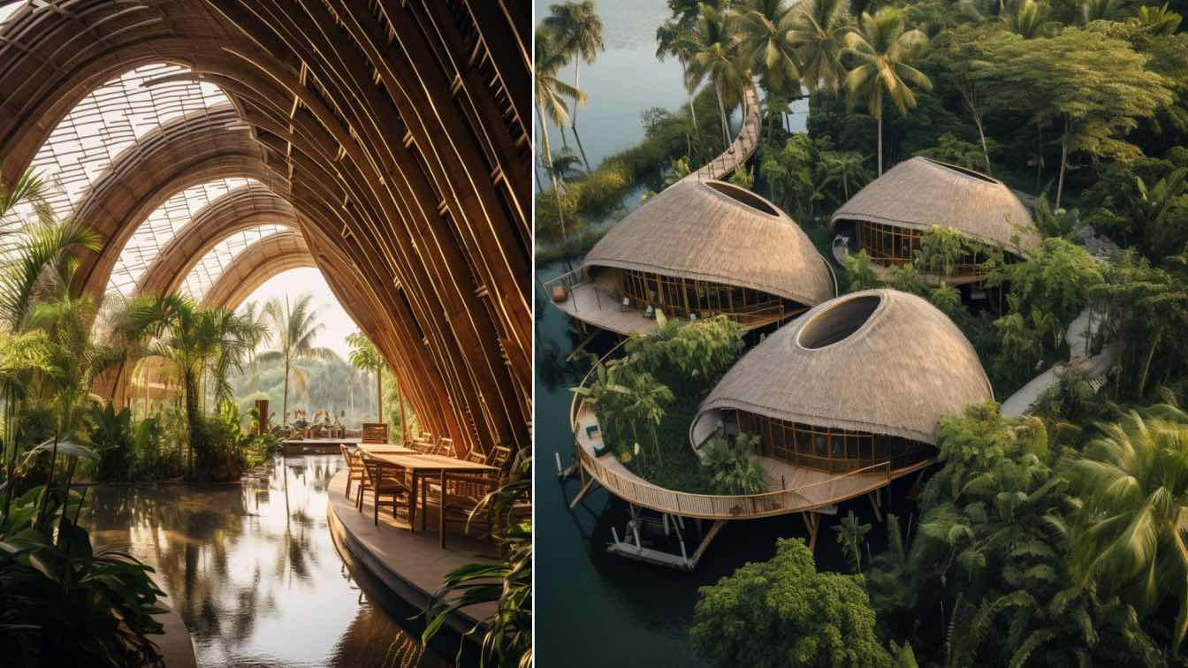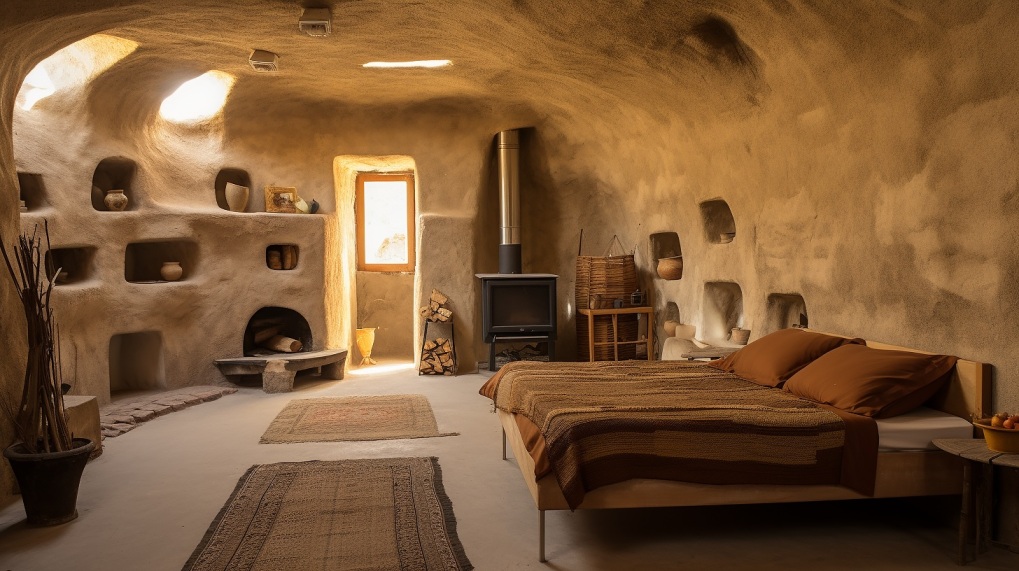Project Overview
Discover NEXT Amani, where contemporary design meets nature in the heart of the vibrant Tatu City development. Designed by SPECTRUM Architecture and commissioned by Next Group, this exceptional residential complex offers an unparalleled living experience, combining state-of-the-art amenities with the serene beauty of its surroundings.
Design and Concept
NEXT Amani is a forward-thinking residential development that sets a new standard for urban living in Tatu City, Kenya. Spread across an expansive 8,085.3 square meters, the project features four distinct residential blocks that blend modern architectural elegance with the natural landscape. The design, crafted by SPECTRUM Architecture, prioritizes both functionality and a deep connection to nature, fostering a vibrant and self-sustaining community.
The architectural vision is characterized by a dynamic interplay of geometric lines and varying heights, thoughtfully oriented towards the northeast park. A pool deck, nestled within lush greenery, provides residents with a peaceful retreat where they can relax and soak in the tranquility of nature.
Features and Amenities
NEXT Amani’s four residential blocks boast visually captivating designs, with inner courtyards and communal spaces that enhance the sense of community. The development includes two basement levels offering ample parking for 206 vehicles. Elegant lobbies, charming courtyards, tiered gardens, a serene pool area, and a dedicated children's play zone are just some of the features that make this complex unique. Additionally, a signature restaurant on the ground floor brings culinary excellence to the community, serving both residents and visitors.
The ground floor also houses a selection of apartments, a fully-equipped gym, and commercial spaces. The restaurant, strategically positioned along the main road, adds to the vibrancy of the complex. Each apartment is thoughtfully designed for functionality, comfort, and aesthetic appeal, featuring vestibule spaces, well-positioned windows, private balconies, functional zones, and efficient kitchens.
Conclusion
NEXT Amani transcends the typical residential complex, offering a modern urban oasis that seamlessly blends contemporary design with luxurious amenities and a profound connection to nature. Designed by SPECTRUM Architecture and commissioned by Next Group, this development is situated in the heart of Tatu City, promising an unmatched living experience for those seeking a vibrant and self-sustaining community. With its meticulously designed apartments, cutting-edge facilities, and prime location, NEXT Amani is set to become a landmark of modern urban living in Kenya.












