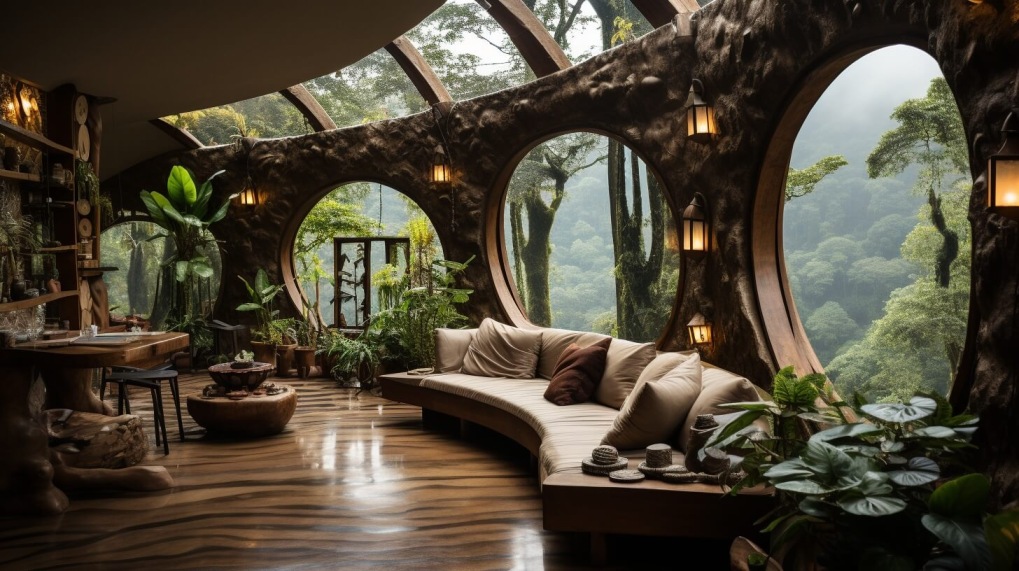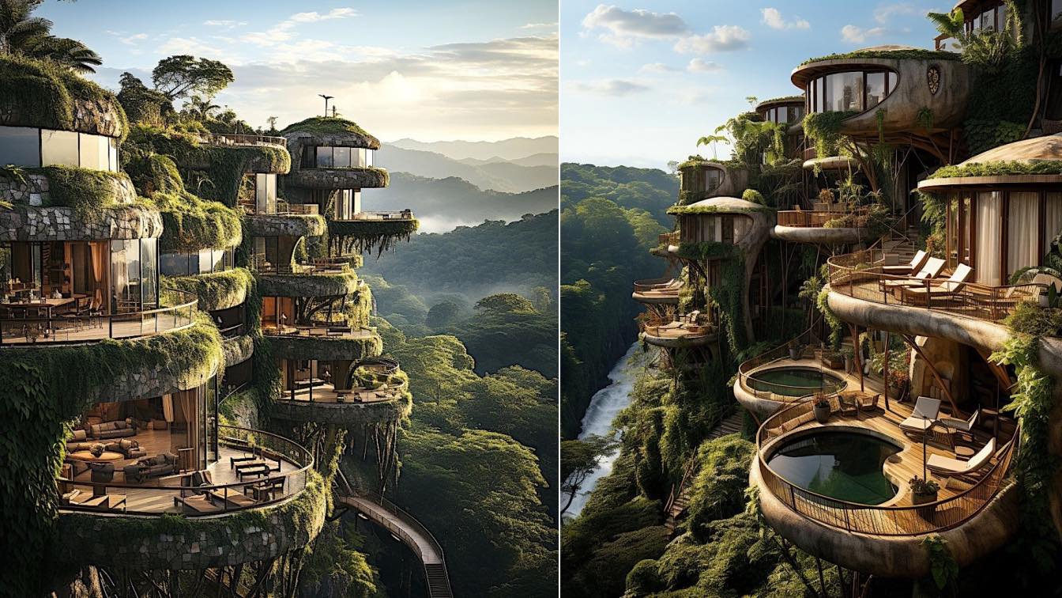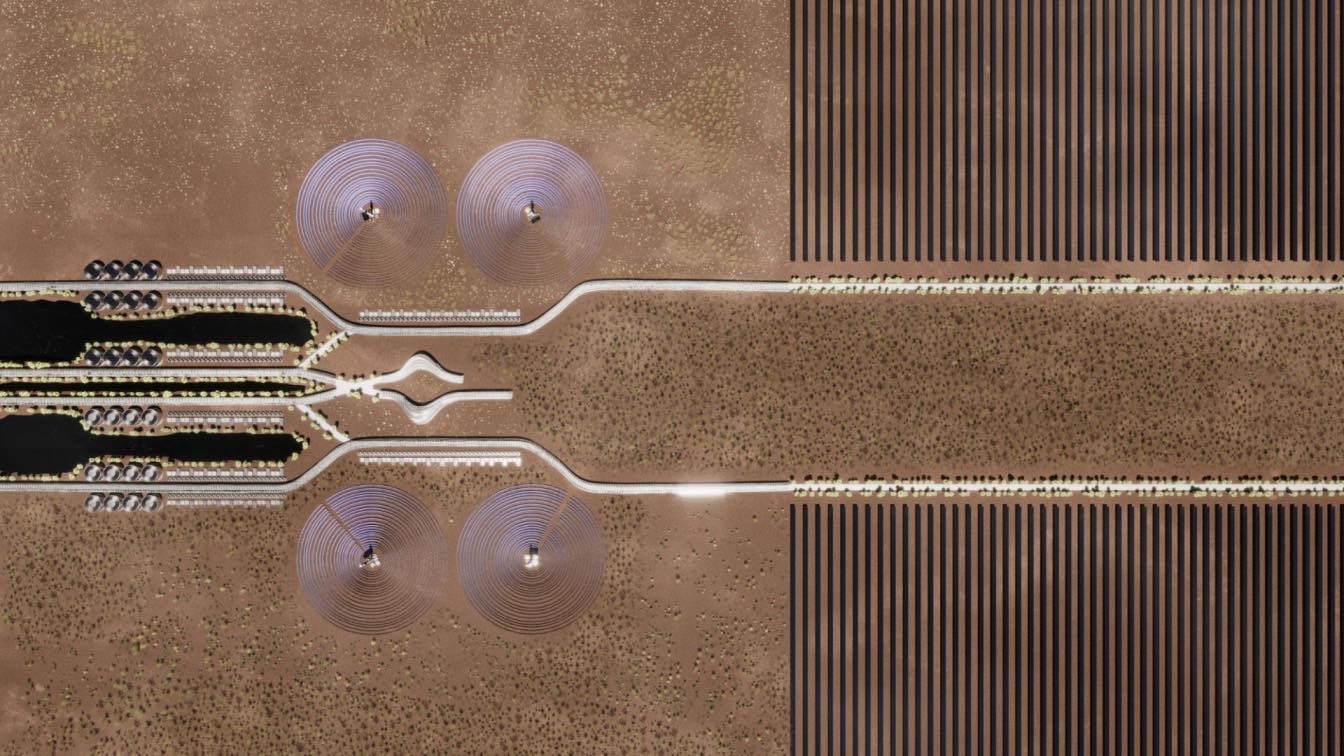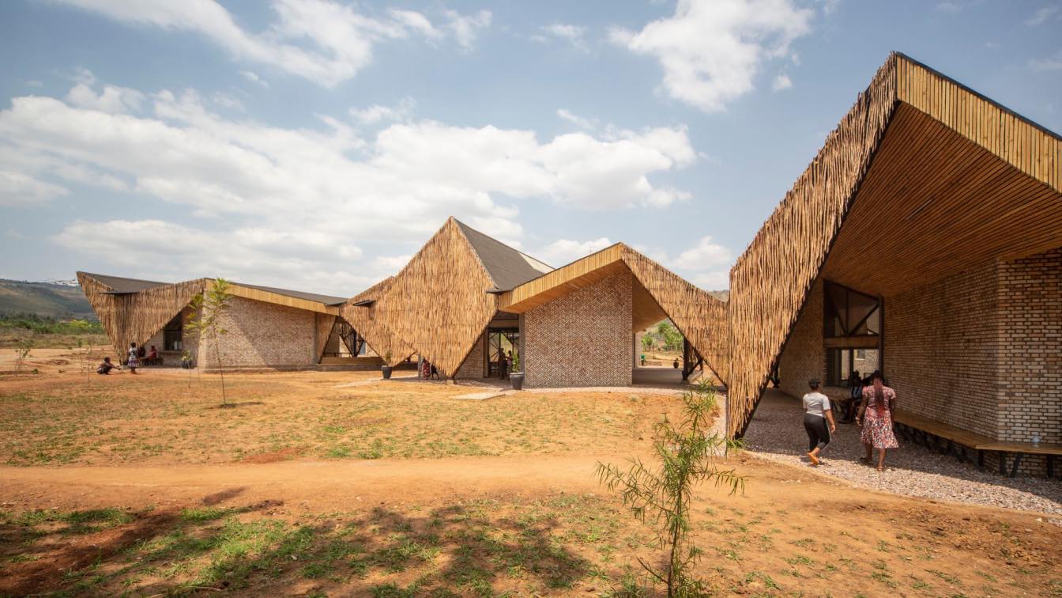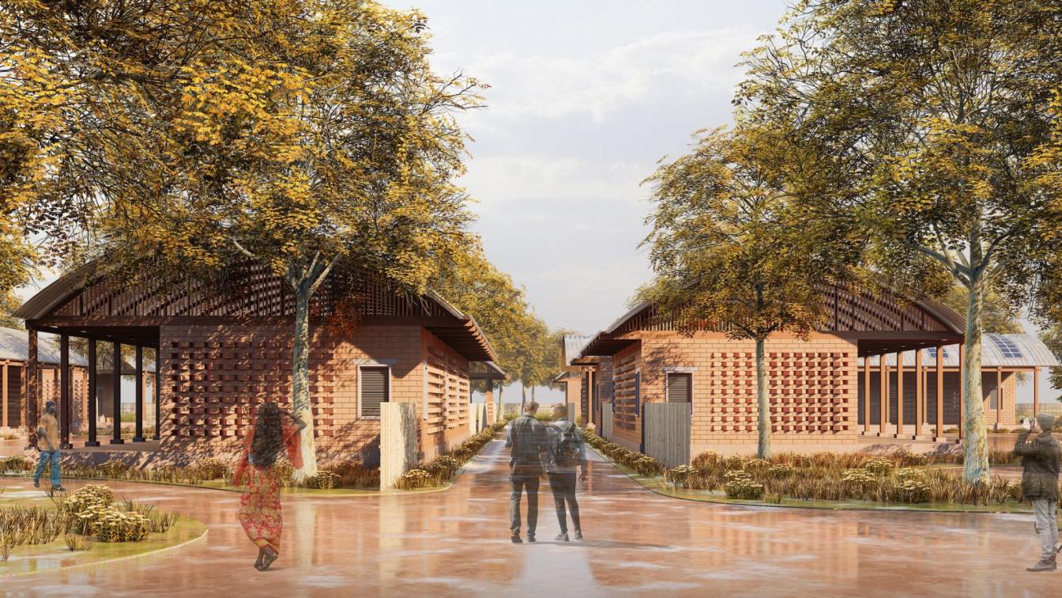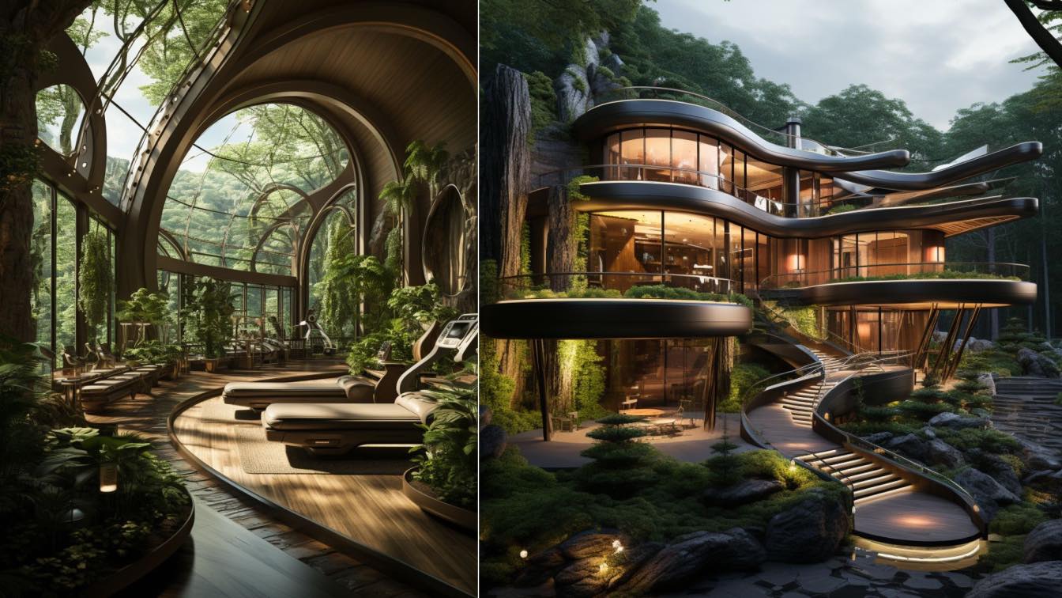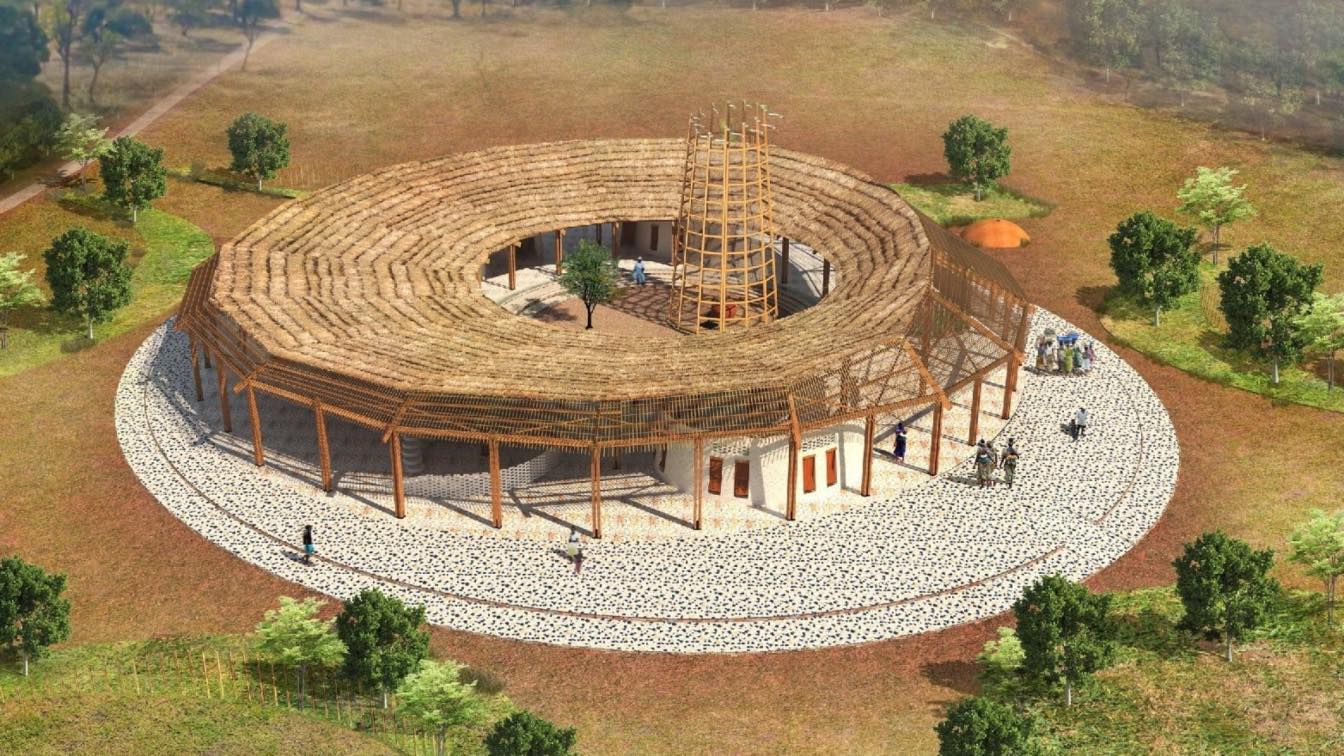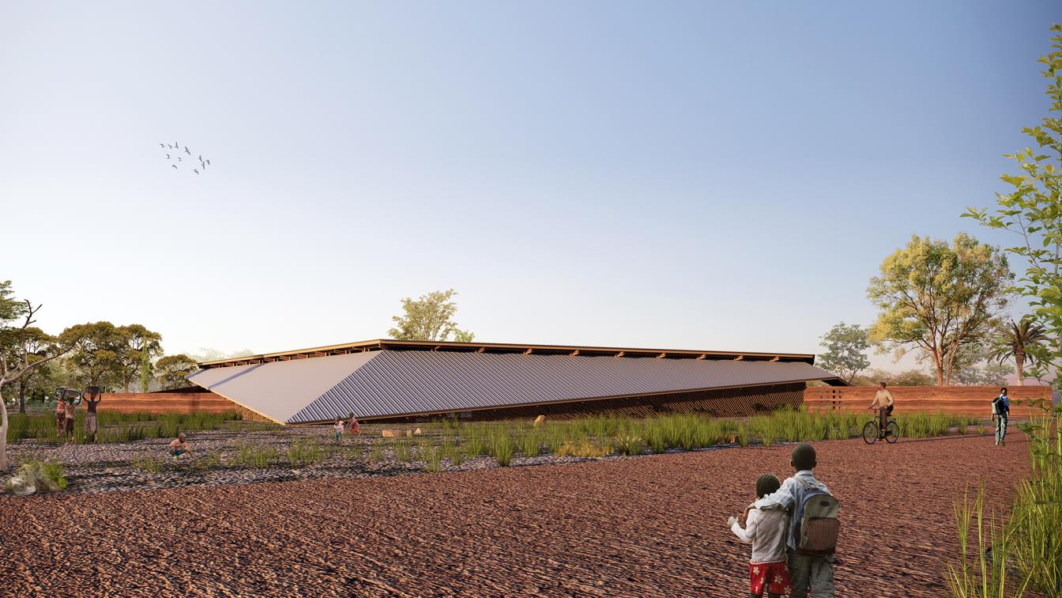Lost in the heart of Africa's jungle wilderness, these round hotel huts are a fusion of rustic elegance, blending the warmth of stucco and the timeless beauty of wood. On hazy, humid days, these unique structures offer an oasis of tranquility amidst the lush, green jungle. Embrace the magic of nature and architecture combined, where modern design m...
Project name
Jungle's eye
Architecture firm
Green Clay Architecture
Tools used
Midjourney AI, Adobe Photoshop
Principal architect
Khatereh Bakhtyari
Design team
Green Clay Architecture
Visualization
Khatereh Bakhtyari
Typology
Hospitality › Hotel
"Nature's Tapestry: Ethereal Treehouses in Madagascar's Rainforests blend sustainable architecture with indigenous artistry, fusing contemporary design with traditional Malagasy craftsmanship. Inspired by endemic flora and fauna, these arboreal sanctuaries intertwine with the forest, each structure mirroring the organic forms of the surrounding tre...
Project name
Madagascar Canopy Cascades
Architecture firm
Ferial Gharegozlou, Reihan Rahimi Ajdadi
Location
Madagascar's rainforests
Tools used
Midjourney AI, Adobe Photoshop
Principal architect
Ferial Gharegozlou, Reihan Rahimi ajdadi
Design team
Ferial Gharegozlou, Reihan Rahimi ajdadi
Collaborators
Niyaresh Studio Design
Visualization
Ferial Gharegozlou, Reihan Rahimi ajdadi
Typology
Residential › Rainforest Resort Treehouses
Architectural designer Elija Halil has unveiled a revolutionary solar-powered architectural project in the Sahara Desert that presents a remarkable solution to our global energy problems.
Architecture firm
Archilles by Elija
Location
Murzuq District, Libya, Sahara Desert, Africa
Tools used
Autodesk 3ds Max, Rhinoceors 3D, Enscape, Autocad, BIM
Principal architect
Elija Halil
Collaborators
Blue Olive Studio
Visualization
Joseph Christopher Seaward
Client
Global Organisation
BE_Design proudly presents the Komera Leadership Center, a facility in the rural eastern province of Rwanda providing health, education, and mentorship programs for young women, and a place for family development initiatives and community gatherings.
Project name
Komera Leadership Center
Architecture firm
BE_Design
Principal architect
Bruce Engel
Construction
Local workforce that maintained an average of 40% female representation, and provided on-site skilled labor training
Material
Woven eucalyptus screens and brick patterns
Typology
Cultural Architecture › Community Center
As part of our efforts to find an architecture that belongs to the spatial and temporal context and meets the needs of the less fortunate groups in societies, this project comes to express a design proposal for a sustainable development center in Mayukwayukwa Refugee Camp, one of the oldest refugee camps in Africa, in Zambia.
Project name
Mayukwayukwa Refugee Camp: A Sustainable Development Center in Zambia
Architecture firm
Wael Al-Masri Planners & Architects - WMPA
Location
Mayukwayuka settlement, Kaoma District, Western Province, Zambia
Tools used
Rhinoceros 3D, Grasshopper, Lumion, Adobe Photoshop
Principal architect
Wael Al-Masri
Design team
Wael Al-Masri and WMPA Team
Visualization
Wael Al-Masri Planners & Architects - WMPA
Client
Mayukwayukwa Refugee Camp Community
Typology
Residential › Refugee Camp Community
The futuristic modern villa stands tall and proud, overlooking the tranquil river that flows below. With its unique doublex design and round ceilings, this architectural masterpiece is a sight to behold. The style of the villa is modern, with a perfect blend of stone, wood, and metal materials used to create a stunning exterior.
Architecture firm
Rabani Design
Tools used
Midjourney Ai, Adobe Photoshop
Principal architect
Mohammad Hossein Rabbani Zade
Visualization
Mohammad Hossein Rabbani Zade
Typology
Residential › House
The project introduces a flexible space aimed at addressing hunger in highly polluted regions of Africa. Its purpose is to ensure food security in areas that face challenges of soil and water contamination, leading to malnutrition. The architectural program comprises circular free-standing structures that enclose a courtyard, serving as a secure sp...
Project name
Le Phare | an architectural prototype for combating hunger in polluted areas in Africa
Architecture firm
Five Egyptian Architects + in Collaboration with a specialized scientist
Location
Sédhiou Region, Senegal
Tools used
Revit, Autodesk 3ds Max, V-ray, Rhinoceros 3D, Adobe Photoshop
Principal architect
Ali Khaled Elewa, Mostafa Ahmed Zakaria, Sherif Khaled Abdelkhaleq, Hoda Essam Abdelmawla, Ebtesam Elgizawy
Design team
Architects: Ali Khaled Elewa, Mostafa Ahmed Zakaria, Sherif Khaled Abdelkhaleq, Hoda Essam Abdelmawla, Ebtesam Elgizawy + Scientist: Essam Abdelmawla
Visualization
Ali Khaled Elewa, Mostafa Ahmed Zakaria, Sherif Khaled Abdelkhaleq, Hoda Essam Abdelmawla, Ebtesam Elgizawy
Client
The Big 5 Construct Egypt impact Awards - Innovation of the year Award 2023
Typology
Community Center
The winners of the 2023 edition of the well-known international architecture competition “Kaira Looro”, which was organised by the humanitarian organisation “Balouo Salo”, have been announced. Once again, this year we dealt with the important issue of defending and promoting human rights, and in particular the right to education, as well as Goal 4...
Written by
Kaira Looro International Architecture Competition
Photography
Winning project of the Kaira Looro Competition – 2023 Edition. Project by Artha Krisiantara from Indonesia

