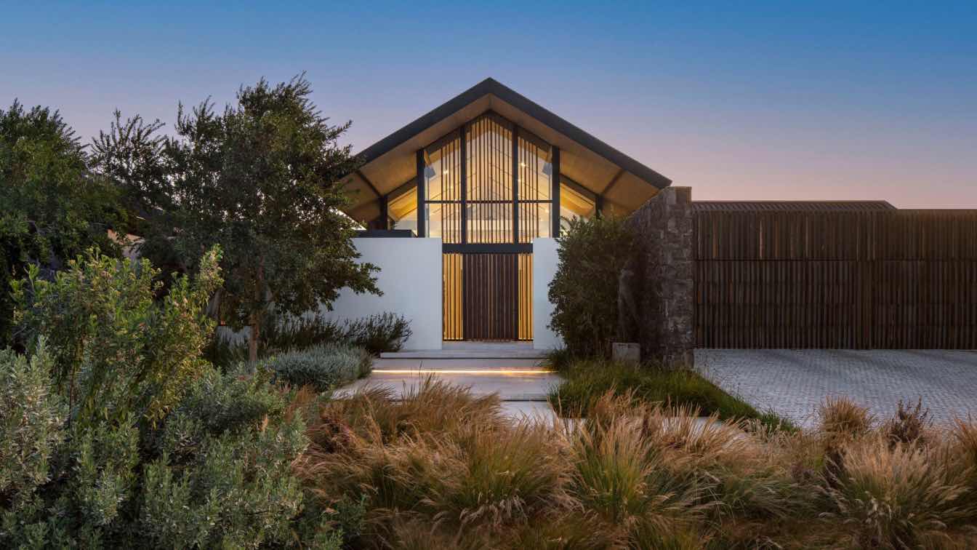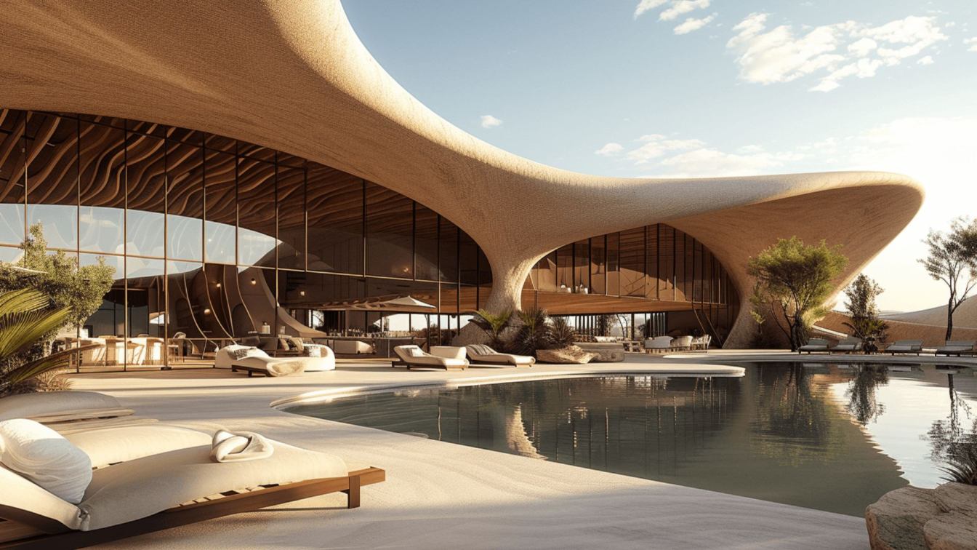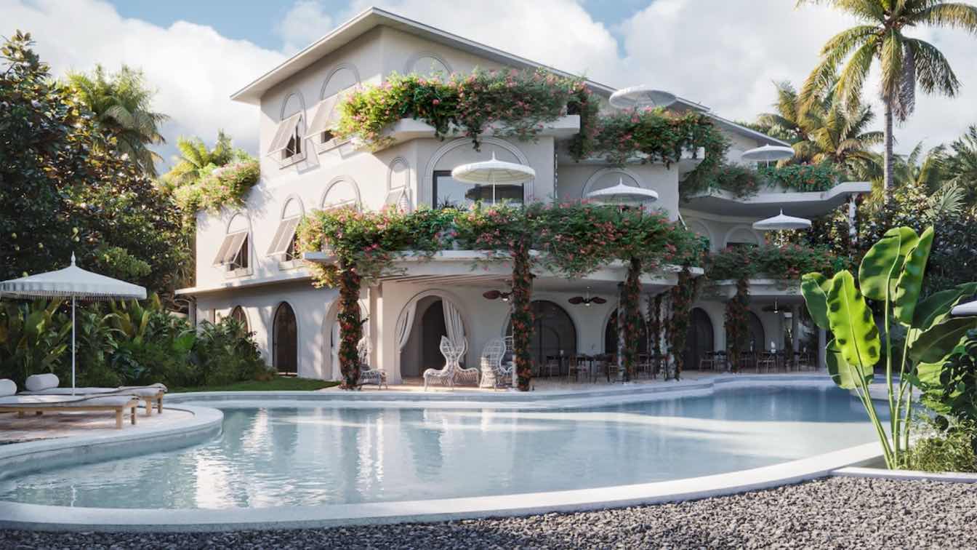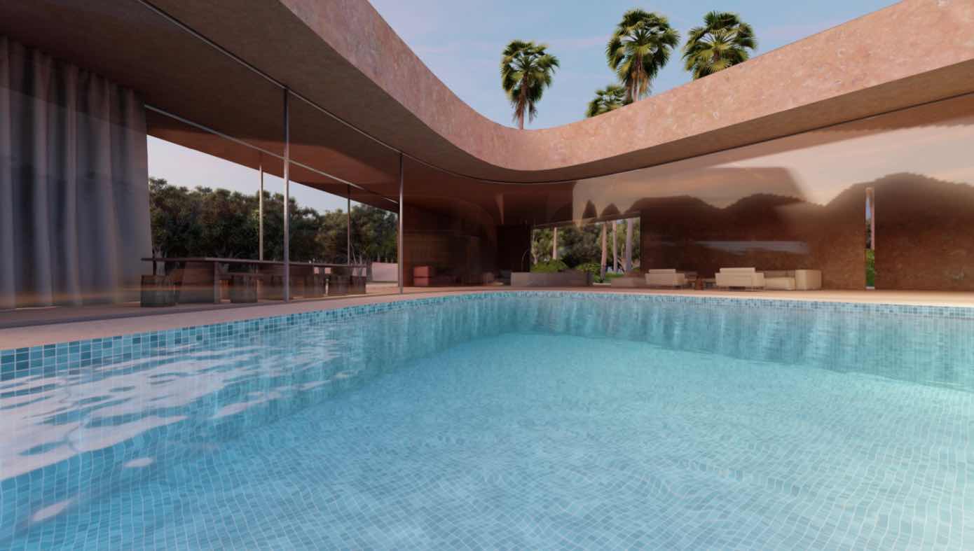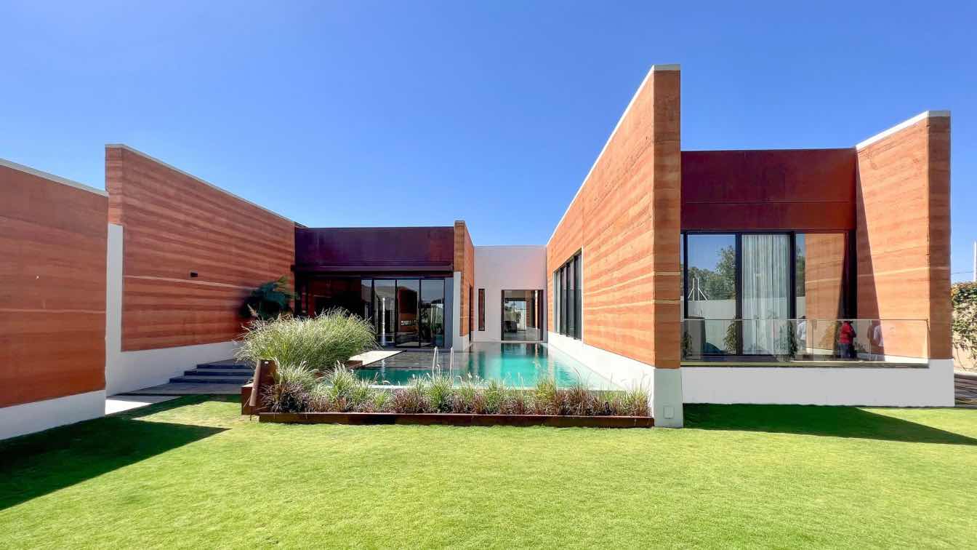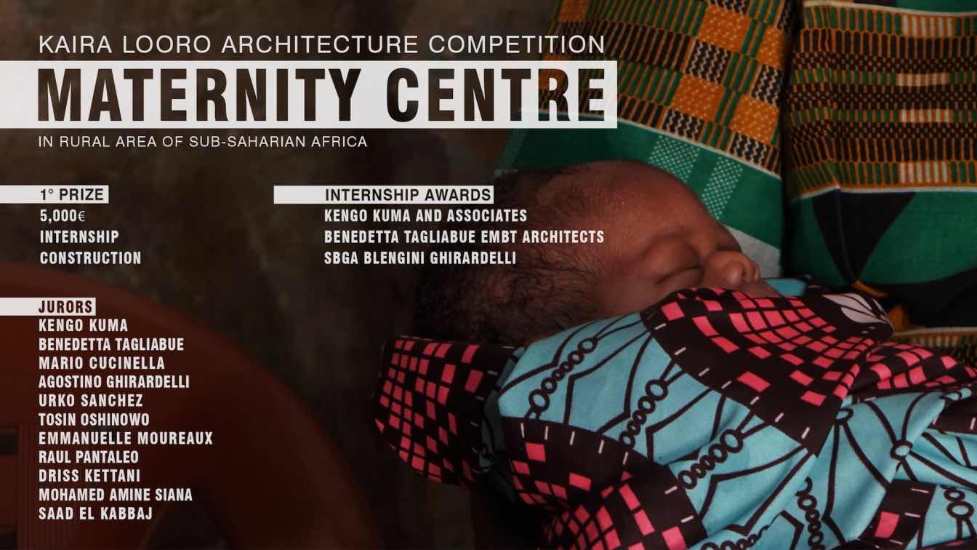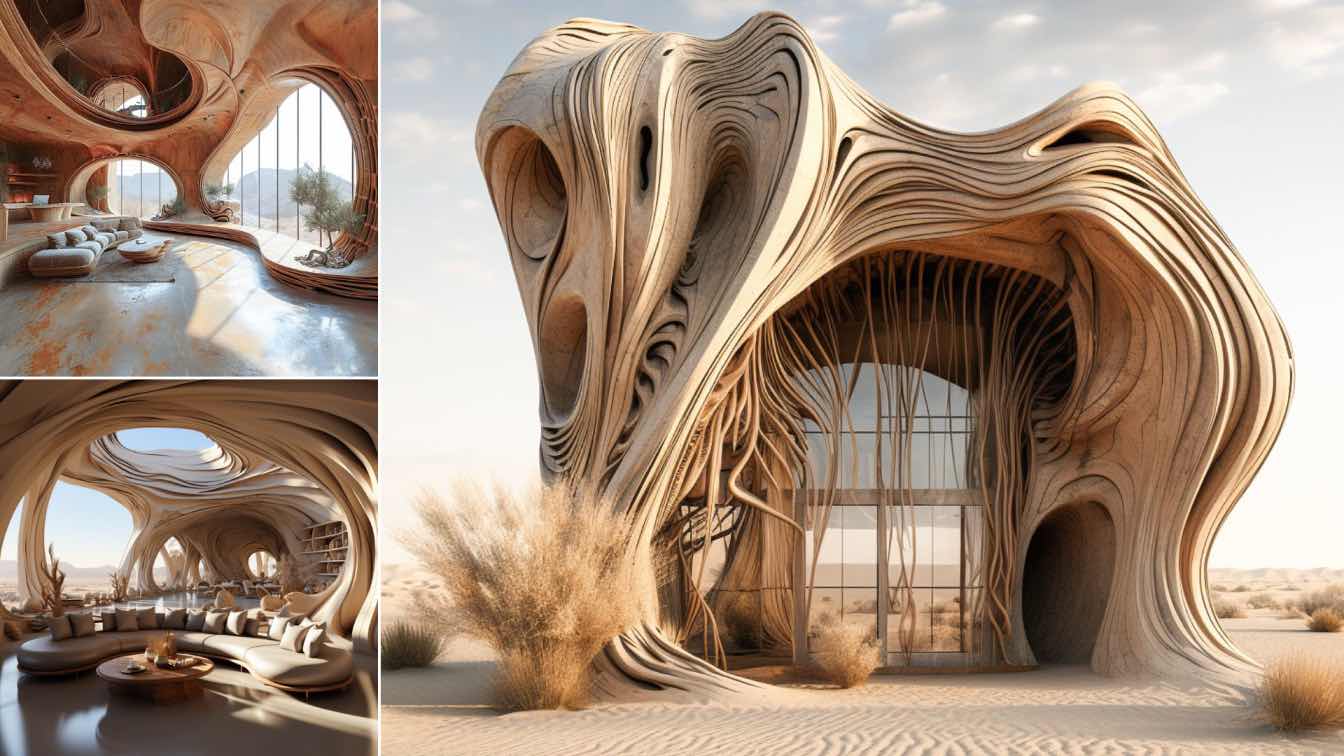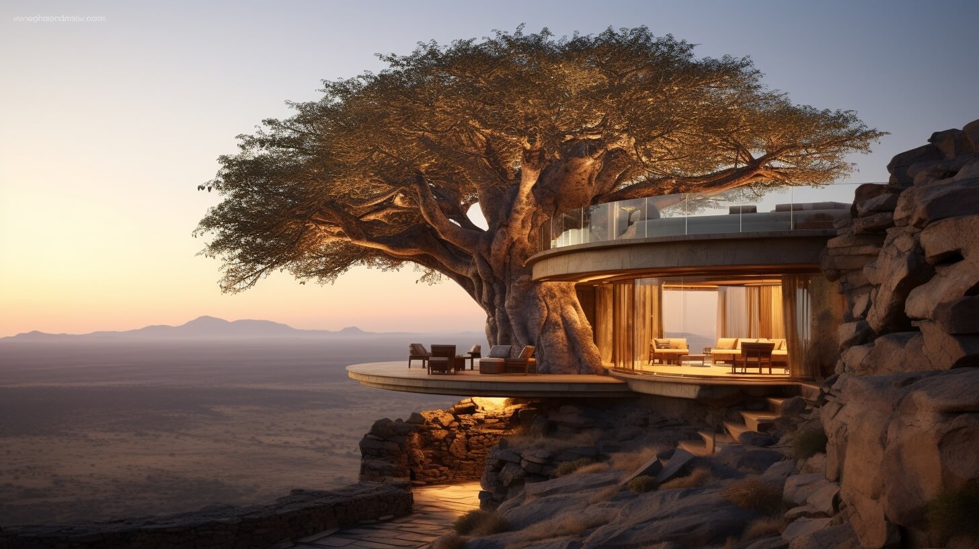Winelands Villa is situated in the Gentleman’s Estate at Val de Vie in the Paarl-Franschhoek Valley, a luxury smallholding concept along the banks of the Berg River offering views of the Drakenstein, Simonsberg, and Paarl Rock Mountains within a landscape of rehabilitated fynbos.
Project name
Winelands Villa
Architecture firm
ARRCC, SAOTA
Location
Cape Town, South Africa
Principal architect
Warren Labuschagne (Site Architect)
Design team
Michele Rhoda, Leigh Daniels, Maajidah Sait, Stefan Antoni
Collaborators
Warren Labuschagne (Site Architect), Graham Wood (Text)
Typology
Residential › House
"Serenity Sands Retreat" suggests a place where one can escape the stresses of everyday life and find tranquility amidst sandy beaches.
Welcome to my stunning hotel in Africa, where simplicity intertwines with cultural authenticity and modern elegance. Nestled amidst the spectacular landscapes, my hotel offers a serene and peaceful retreat, inviti...
Project name
Serenity Sands Retreat
Architecture firm
Sarvenaz Nazarian
Tools used
Midjourney AI, Adobe Photoshop
Principal architect
Sarvenaz Nazarian
Visualization
Sarvenaz Nazarian
Typology
Hospitality › Hotel
This project offers alluring realistic sceneries and even some impressive interior designs, right? So I need to mention that it is a great teamwork outcome! Thanks to the designer dear Jalan Sahbá, and our visualization team members Vorna Office.
Project name
Afrochic Diani Hotel
Architecture firm
Vorna.Office
Tools used
Rhinoceros 3D, Autodesk 3ds Max, Corona Renderer, Adobe Photoshop
Principal architect
Jalan Sahba
Visualization
Vorna.Office
Typology
Hospitality › Hotel
Located in the vibrant city of Marrakech, this distinctive villa captivates with its ovoidal design, gracefully overlooking the majestic Atlas Mountains. The architecture, inspired by the ovoid form, fosters a sense of unbridled movement.
Architecture firm
BENY Architects
Location
Marrakech, Morocco
Tools used
Rhinoceros 3D, Grasshopper, Lumion
Principal architect
Meryem Benyahya
Collaborators
Rapahël Alcobia
Visualization
BENY Architects
Status
Under Construction
Typology
Residential › House
Built in the heart of Mbour, Senegal, nestled in the fertile province of Nguerigne Serere, lies a unique experimental project; an architecturally expressive house built using raw, local materials – chiefly, rammed earth: U:BIKIWITI HOUSE.
Project name
U:BIKWITI HOUSE
Location
Nguerigne, Senegal
Photography
SEYNI BA/ID+EA
Principal architect
Fatiya Diene Mazza
Design team
Fatiya Diene Mazza, Mamadou Ndiaye, Lamine Mahamat Toure Abdoulaye, Saidou Ba
Interior design
Fatiya Diene Mazza
Civil engineer
Delta Ingenieurie
Structural engineer
Setco Ingenieurie
Environmental & MEP
Setco Ingenieurie
Lighting
Sterne industries, Inc
Tools used
ArchiCAD, Twinmotion, D5, Autodesk 3ds Max, Adobe Photoshop
Material
Galassia Interior Design Sarl, Fiorenzo Interior Design, Ltd.
Typology
Residential › House
The “Kaira Looro ” is an international architecture competition for students and young architects, the objective of which is to grow up careers of new architectural talent, raise awareness in the international community regarding the topics of emergency, and support humanitarian projects.
Organizer
Kaira Looro by Humanitarian Organization Balouo Salo
Category
Architecture, Interior design
Eligibility
Architects, students, designers, engineers and anyone who wants to propose a solution to the theme
Register
https://www.kairalooro.com
Awards & Prizes
1st Prize: 5.000€ + Construction + Internship at Kengo Kuma. 2nd Prize: 2.000€ + Internship at EMBT Architects. 3nd Prize: 1.000€ + Internship at SBGA Blengini Ghirardelli. 2 Honourable Mentions 100€: 5 Special Mentions+ 20 Finalists+20 Top 50
Entries deadline
11st June 2024
Price
60€/team (early registration)
Embracing the soul of the desert, this wooden oasis captivates with its wave-shaped allure and organic sculpting. Detailed textures weave tales of nature, while boldly textured surfaces invite you to touch the essence of design. Vines climb, creating a harmonious dance with the elements, and inventive, elaborate facades tell stories of creativity
Project name
Siraco House
Architecture firm
architectt_a.m
Tools used
Midjourney AI, Adobe Photoshop
Principal architect
Azra Mizban
Visualization
Azra Mizban
Typology
Residential › House
Discover the allure of juxtaposition in our desert oasis! At the heart of the African desert stands a magnificent, magical tree that serves as the soulful centerpiece of our minimal stone villa. Embracing the serenity of the desert landscape, our interior design harmonizes the rustic elegance of stone with the enchanting simplicity of minimalism.
Project name
Eternal Tree Villa
Architecture firm
Green Clay Architecture
Location
Sahara Desert, North Africa
Tools used
Midjourney AI, Adobe Photoshop
Principal architect
Khatereh Bakhtyari
Visualization
Khatereh Bakhtyari
Typology
Residential › House

