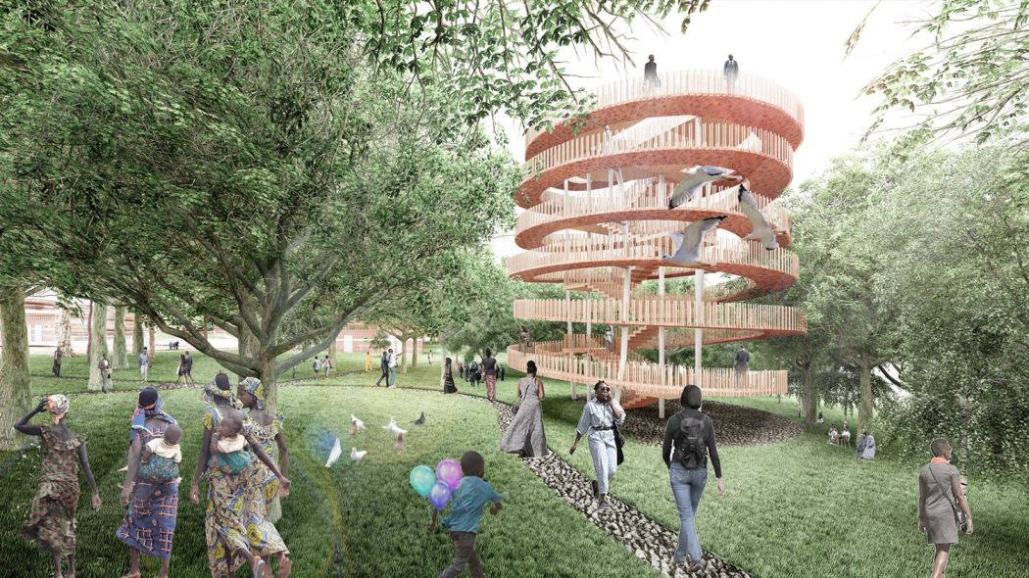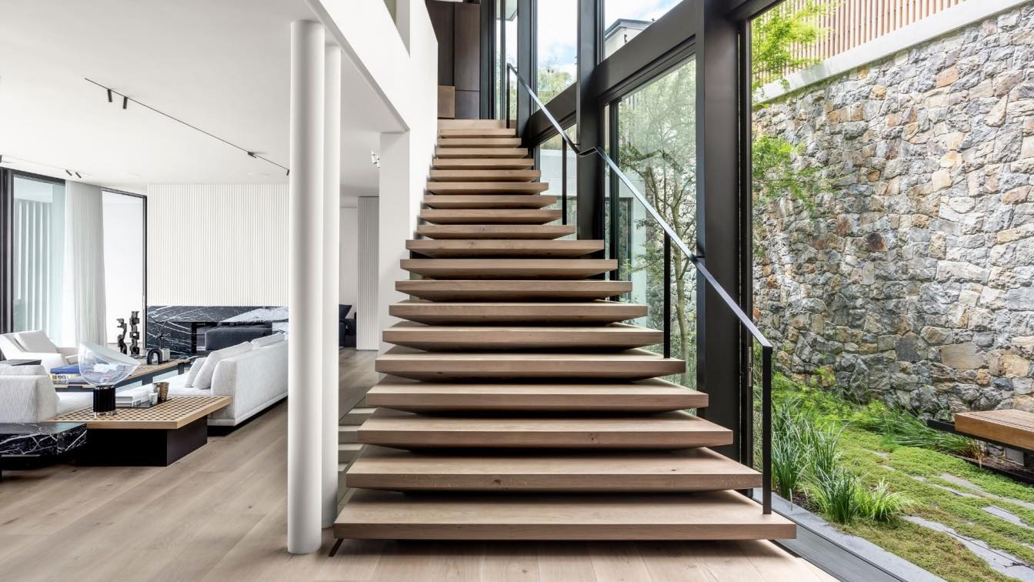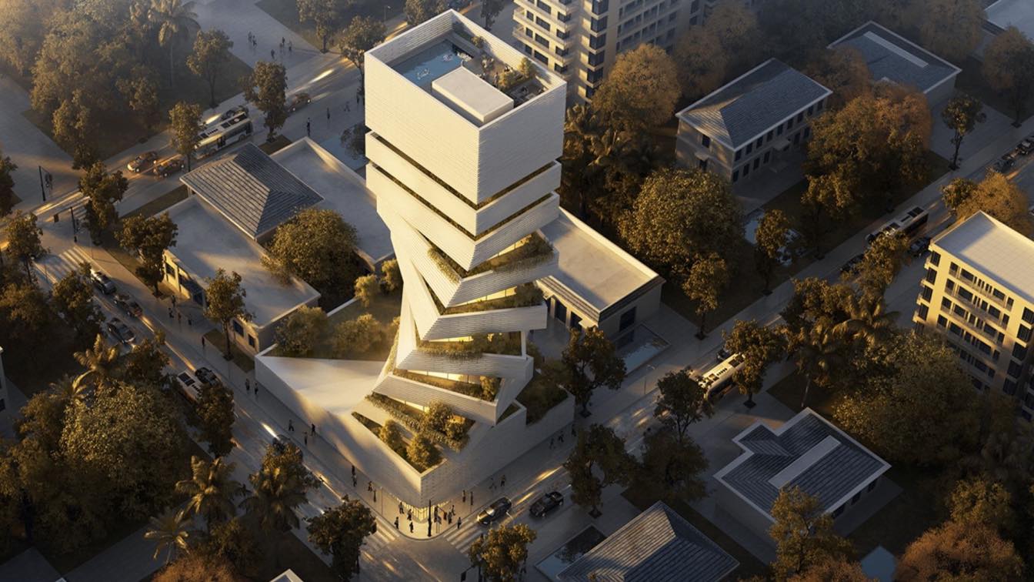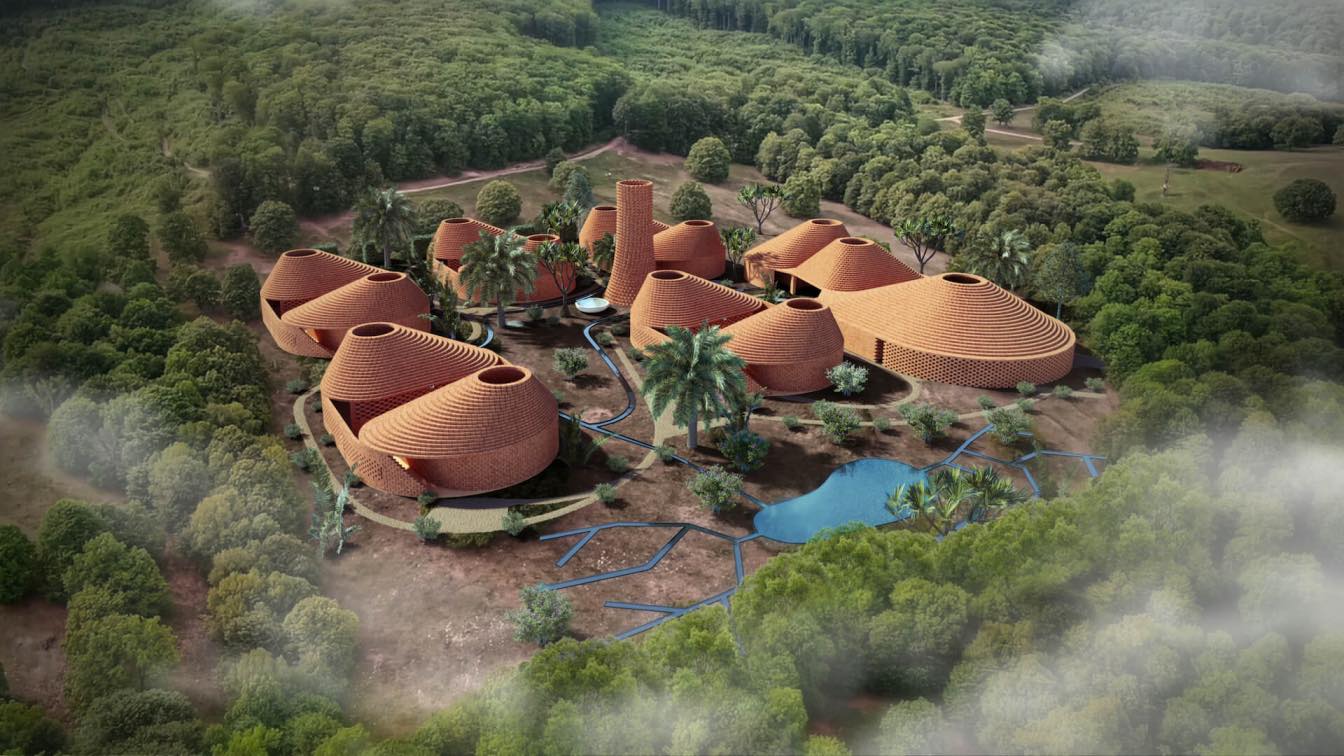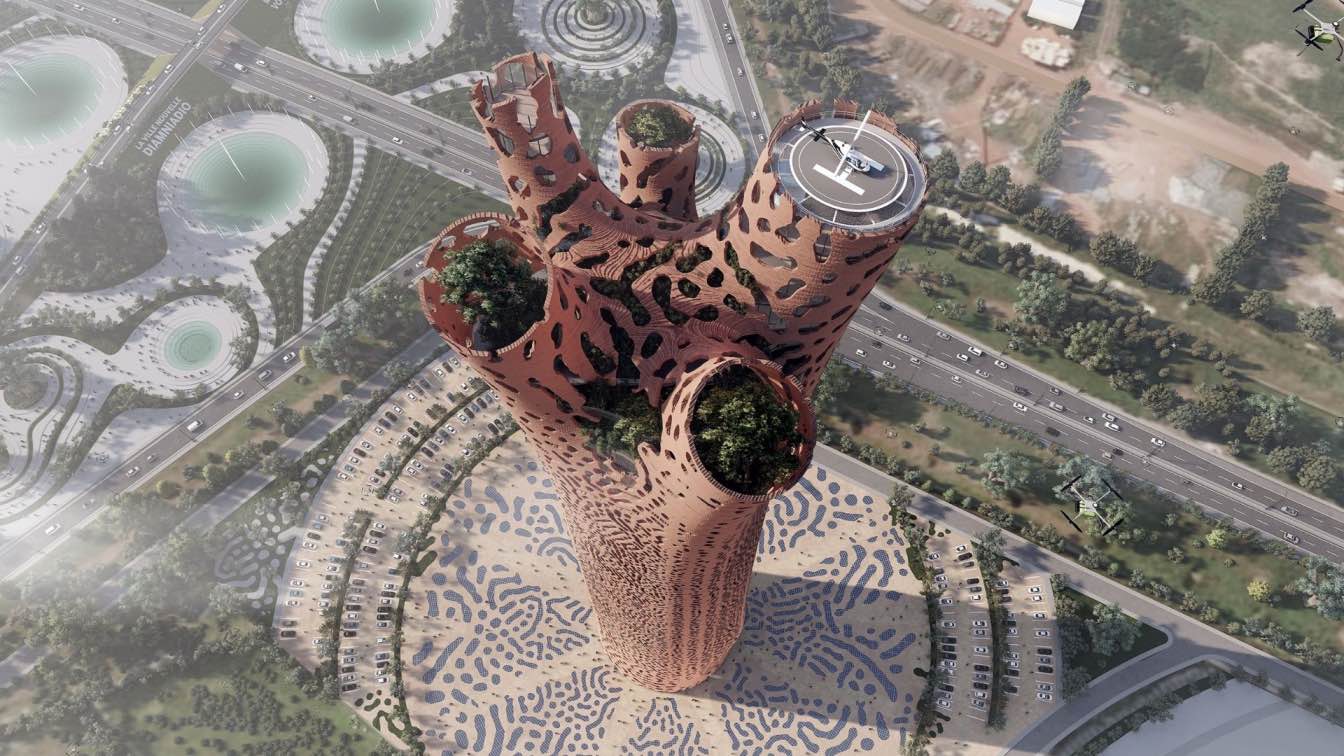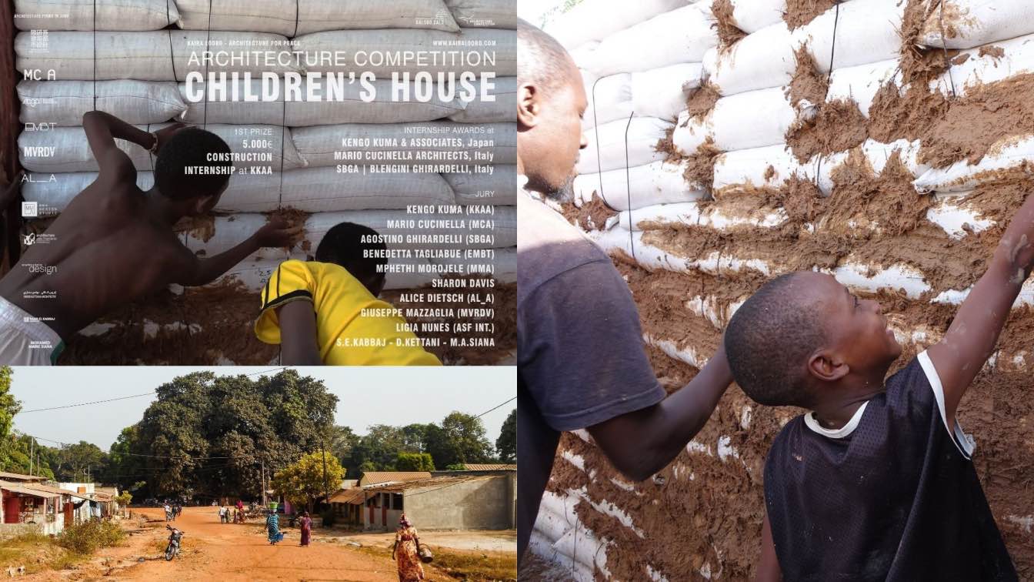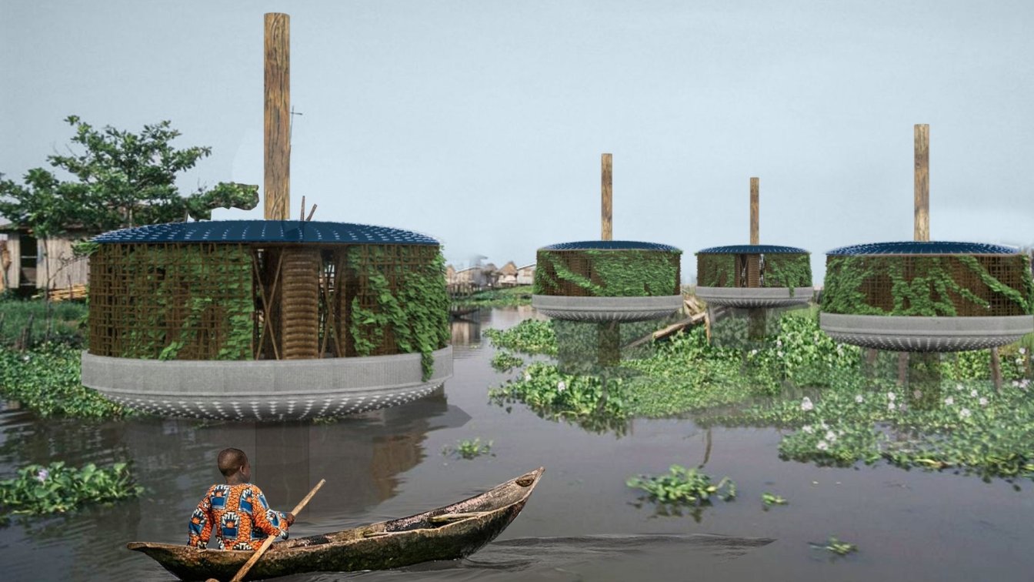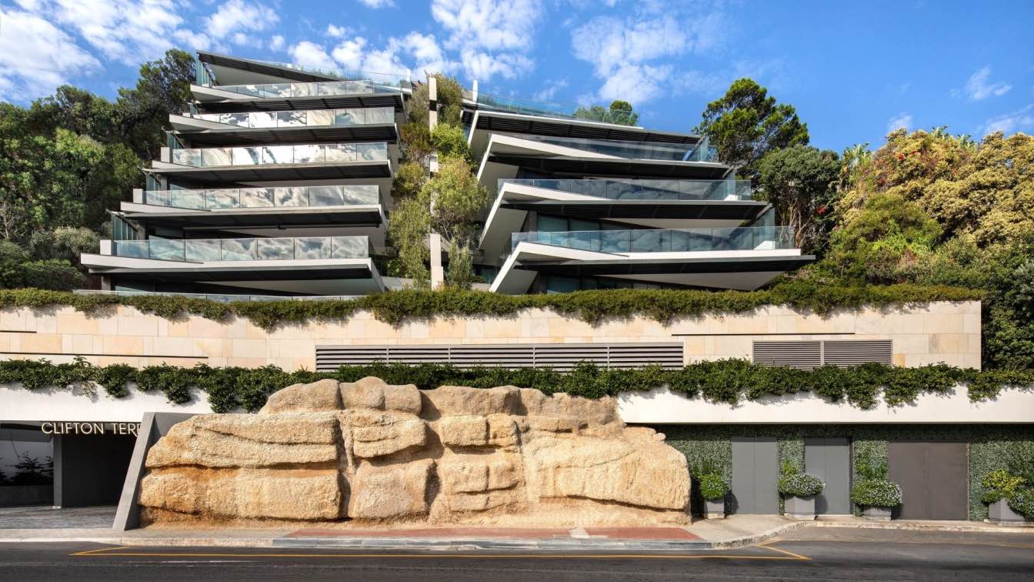Commonly called "Africa in miniature or all of Africa in one country", Cameroon is a Central African country that has enormous tourist wealth. Among the most important and arousing the interest of the Cameroonian State, is the coastal environment of the city of Mouanko more precisely in the locality of Yoyo.
Project name
YOYO'ECORESORT: When biomimicry and wellbeing become one
Location
Yoyo - Mouanko , Cameroon
Tools used
Rhinoceros 3D, Grasshooper, Adobe Photoshop, Adobe Illustrator, ArchiCAD
Principal architect
MEKEMTA Jodel Bismarc
Visualization
MEKEMTA Jodel Bismarc
Typology
Hospitality › Resort
In many respects, the minimalist approach that interior design studio OKHA took in this Cape Town home on the slopes of Table Mountain has to do with its views over Green Point and Sea Point. From its elevated position, overlooking the bustle of the city, OKHA’s Adam Court discerned a duality at the heart of the home’s character.
Project name
Springbok House
Location
Cape Town, South Africa
Design team
Adam Court, Jack Nieuwoudt
Typology
Residential › House
A building of sculptural character that dances on itself, taking advantage of the views of the surrounding lagoon. With two apartments per floor and surrounding balconies, the building developed for the upper class is a milestone that defines the start of the masterplan development for this part of the city.
Project name
Abidjan Tower
Architecture firm
Paulo Merlini Architects
Location
Abidjan, Ivory Coast
Visualization
SA Digital Technology Co., Ltd
Tools used
Autodesk Revit
Principal architect
Paulo Merlini
Design team
Paulo Merlini, André Silva
Status
Concept - Design, Unbuilt
Typology
Residential › Apartments
Water is at the center of this proposal for a secondary school built with and in response to the earth around it. Harnessing the energy and utility of natural earth elements, the design employs various strategies to create a continuous, closed loop of sustainable systems.
Project name
Moving Water: Earth School in Senegal
Architecture firm
Jeanne Schultz Design Studio, Adeyemo Shokunbi
Location
Kafountine, Senegal
Principal architect
Jeanne Schultz, Adeyemo Shokunbi
Design team
Jeanne Schultz, Adeyemo Shokunbi, Tomás Romero Talley, Mateus Sartori, Lynette Masai
Visualization
Deckor Inc. and Baked Visuals
Typology
Educational › School
Tower of Life is a project proposal for an iconic tower in Dakar, Senegal. Speculating the active role Africa can play on a global level, leading a design agenda where ecology, bio-computation, material engineering, decentralized economy, and sustainable development triumph.
Project name
Tower of Life
Architecture firm
Bad. Built by Associative Data
Location
Dakar, Senegal, Africa
Design team
Ali Basbous, Vicente Guallart, Roland Bosbach, Antoun Rizk, Firas Safieddine, Al Azzi Michel, Nemer Nabbouh
Collaborators
Visionary Architect
Typology
Commercial › Office
An architecture competition that protects health and prevent malnutrition. The winning project will be built in southern Senegal.
The ‘Children’s House’ should be a welcoming place where activities aimed at preventing child malnutrition can be carried out in a rural environment of Sub-Saharan Africa.
Organizer
Kaira Looro Competition, Balouo Salo Humanitarian Organization
Eligibility
Architects, students, designers and engineers from anywhere in the world in individual participation or with a team with at least 1 member under 35
Register
https://www.kairalooro.com
Awards & Prizes
1st prize: € 5,000 + Internship at Kengo Kuma Associates + Construction. 2nd prize: € 2,000 + Internship at Mario Cucinella Architects. 3rd prize: € 1,000 + Internship at SBGA | Blengini Ghirardelli. Honorable mentions - 5 mentions - 20 finalists - 20 Top 50. All awarded teams will receive a certificate and will be: published in the competition channels, broadcast to over 30 media partners, shared with institutions and published in the official volume.
Entries deadline
13/06/2022
Smart village to adapt to changes in sea level rise inspired by the biomimetic structure of "Pufferfish"
A smart village that responds to the environment and adapts to it.
Project name
Puffer Village
Architecture firm
SN Sajjad Navidi
Location
Ganvie, Benin, Africa
Tools used
Adobe Photoshop, Autodesk AutoCAD
Principal architect
Sajjad Navidi
Design team
Sajjad Navidi
Status
This project was one of the top 10 projects in 2021 (out of more than 2000 submitted projects) in the category of "Innovation related to sea level rise" by "FONDATION JACQUES ROUGERIE" Paris / France
Typology
Futuristic Architecture, Architecture and Innovation related to Sea Level Rise, Conceptual.
Clifton Terraces apartments on Victoria Road, Cape Town, designed by SAOTA, makes a striking but sensitively integrated architectural statement in the area’s distinctive cliffside setting.
Project name
Clifton Terraces
Location
Clifton, Cape Town, South Africa
Photography
Adam Letch & Niel Vosloo
Design team
Philip Olmesdahl, Mark Bullivant, Edward Peinke, Jo Nel, Christian Liebenberg, Melissa de Freitas, Peter Harel & Lichumile Monakali
Collaborators
OKHA (Bespoke Furniture), De Leeuw (Quantity Surveyor), Taupo Holdings (Pty) Ltd (Developer), SIP Project Managers (Pty) Ltd (Project Manager), All Round Pools (Pool Consultat), Graham Wood (Copy)
Environmental & MEP engineering
Sutherland Engineers
Structural engineer
JG Afrika
Construction
Haw & Inglis
Typology
Residential › Apartment

