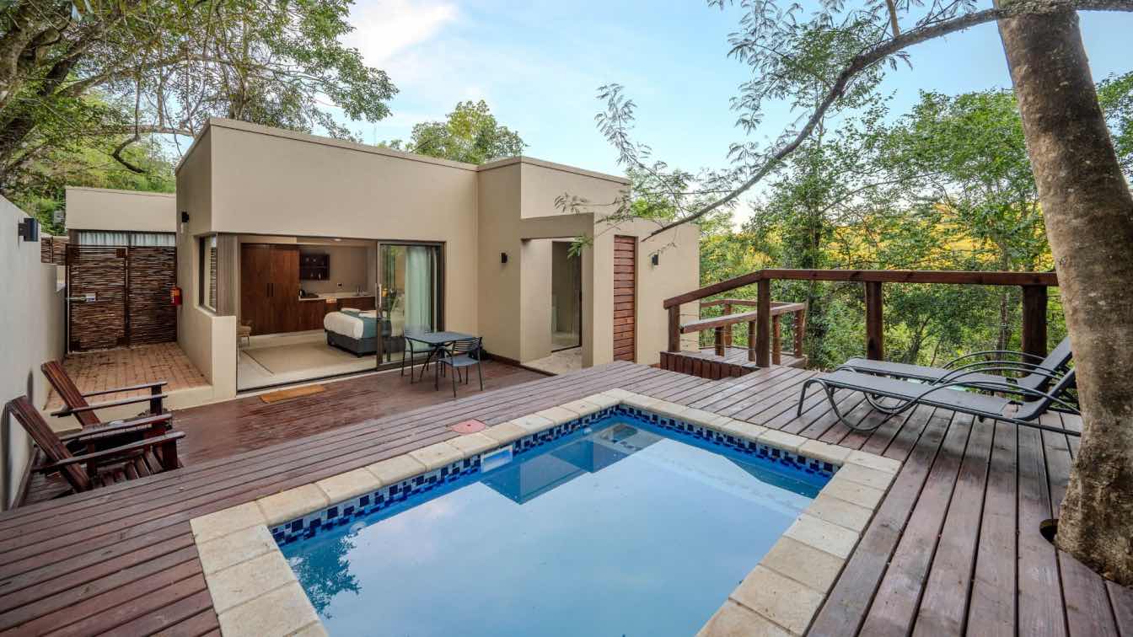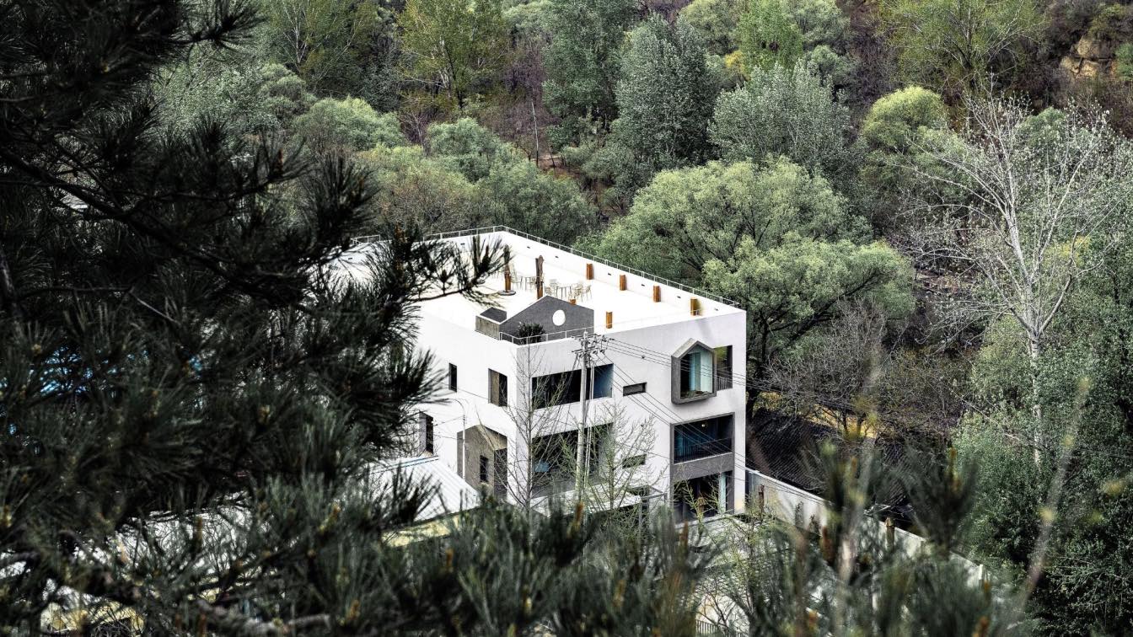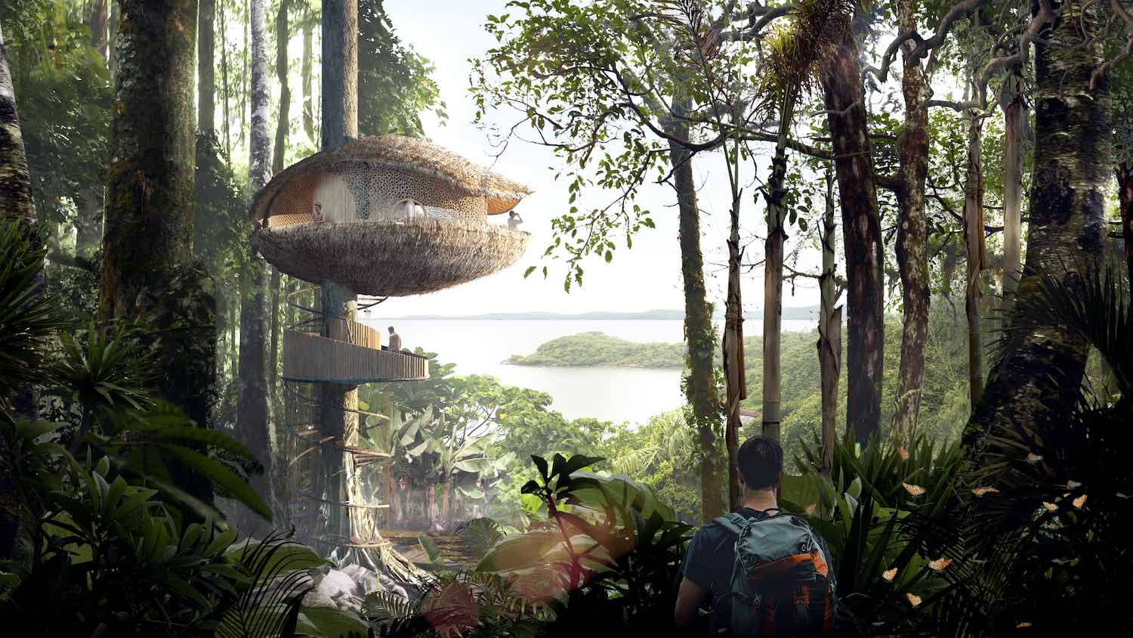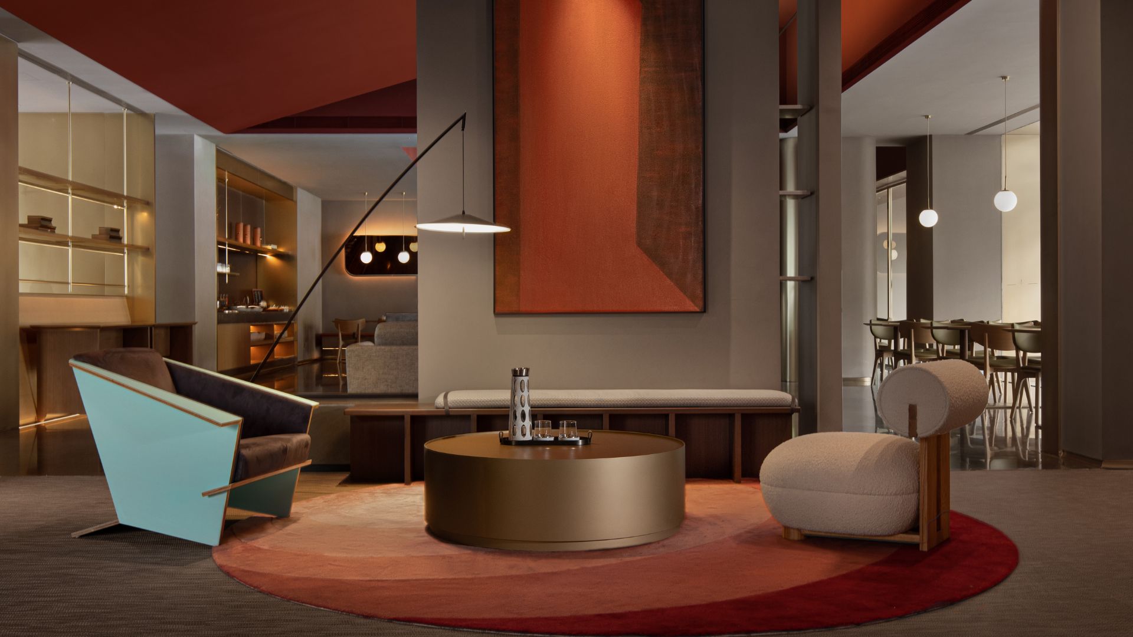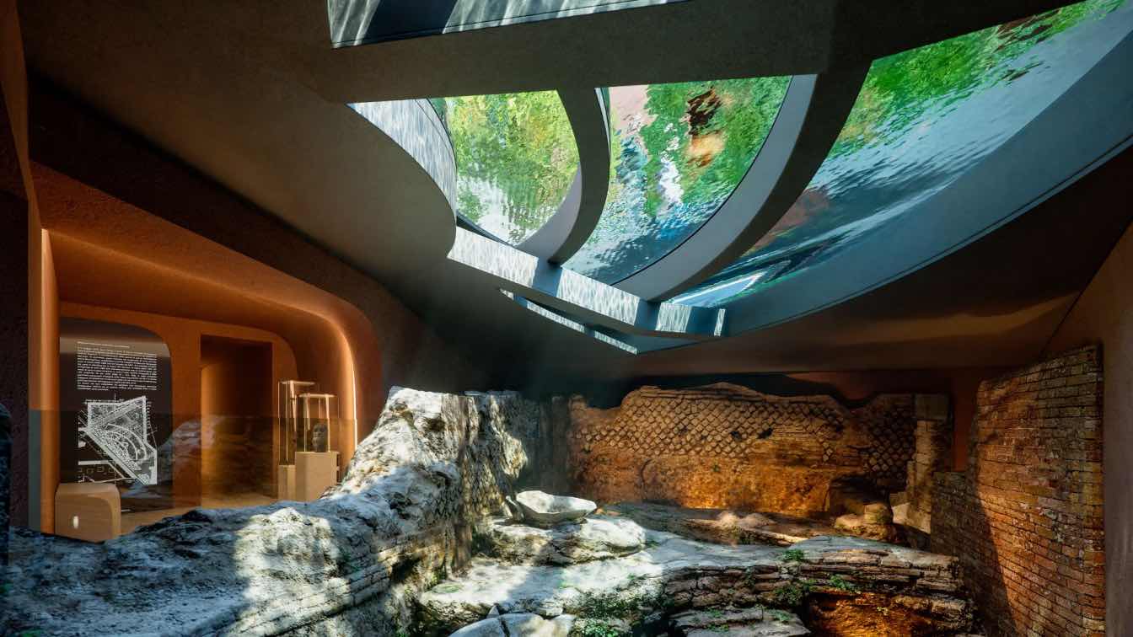ADL Architecture Studio is a firm located in Mbombela, South Africa. The essence of the company's work is rooted in their design process. The process is examined via a collection of hand-drawn illustrations and designs. These are motivated by a varied understanding of construction and architectural methods, site investigations, and the social effects that the buildings will have in their locations.
Situated 10km outside Hazyview alongside the Sabie River, an area of notable natural beauty just 50 minutes from Kruger National Park, Bushbaby Valley Lodge, a redevelopment of an existing vacation property into a new 4-star Lodge emphasizing sustainable design, reopened in September 2023. The new design posed difficulties both in architectural terms, concerning the landscape, and at the services level.
A challenge that began with offering all the comforts of a luxury lodge in a natural setting, while also introducing a distinct architectural style fused with the surroundings, featuring 6 new independent suites, a panoramic pool and restaurant, bar, spa, and private outdoor pools.
Consequently, Bushbaby Valley Lodge has been created as a new lodge brand centred on areas themed around an innovative idea, offering an experience for upcoming visitors who will stay there. It acts as a refuge for travelers in search of fresh experiences of peace and uniqueness.
Every element incorporated into the design, such as the environment, terrain, vistas, buildings, interiors, swimming pool, and spa, has been expertly created to establish a lodge with unique appeal. The serene, tranquil, and calming surroundings are designed to offer a refuge: this is its genuine benefit. The Spa provides a life-changing wellness journey and acts as a destination on its own.

Bushbaby appears as a place for disconnection, founded on the core principles of the Landscape Lodge concept:
Seeking a direct, tangible, and visual link to nature, which is enhanced by the expansive windows and sliding doors in every designed suite, as well as in shared buildings.
Fostering a feeling of solitude and seclusion. To accomplish this, the suites are structured as individual units and placed throughout a vast, infinite natural environment. The 6x suites are situated with little disruption to the land's topography, impacting it slightly through a method of non-invasive and pile foundations. We preserve and rejuvenate the landscaping of the site with native plants.
The lodge's architectural design has been tailored to boost the individuality and independence of each suite, enabling guests to enjoy the scenery while ensuring their privacy. As a result, they can be reached through back routes where the insides stay hidden from sight.
The modern layout of the rooms revolves around a central structure that outlines different routes and creates specific pathways for privileged guests, guaranteeing maximum peace and seclusion. The project employs eco-friendly building techniques and is well-integrated with its environment, emphasizing the combination and application of wood and steel.
The whole lodge features indirect low-energy lighting, controlled by discreet light sources. These components act as directional support at night while preserving the surroundings and avoiding light pollution.

























































