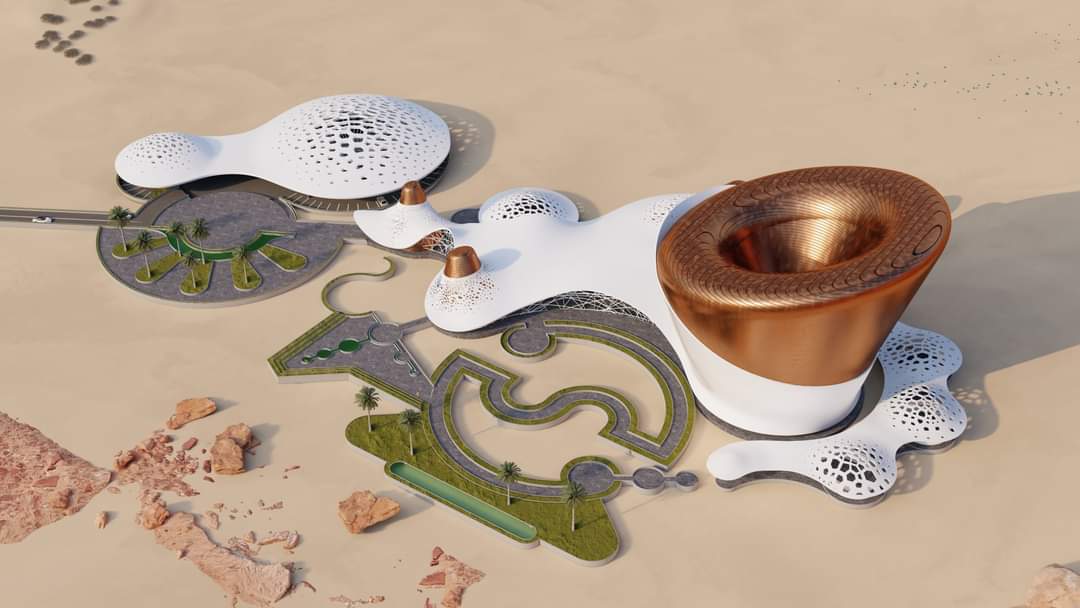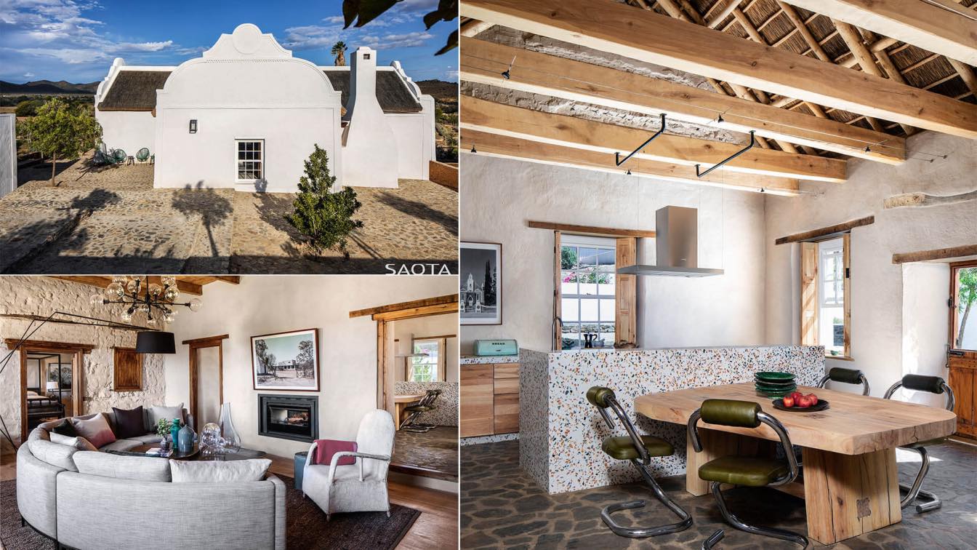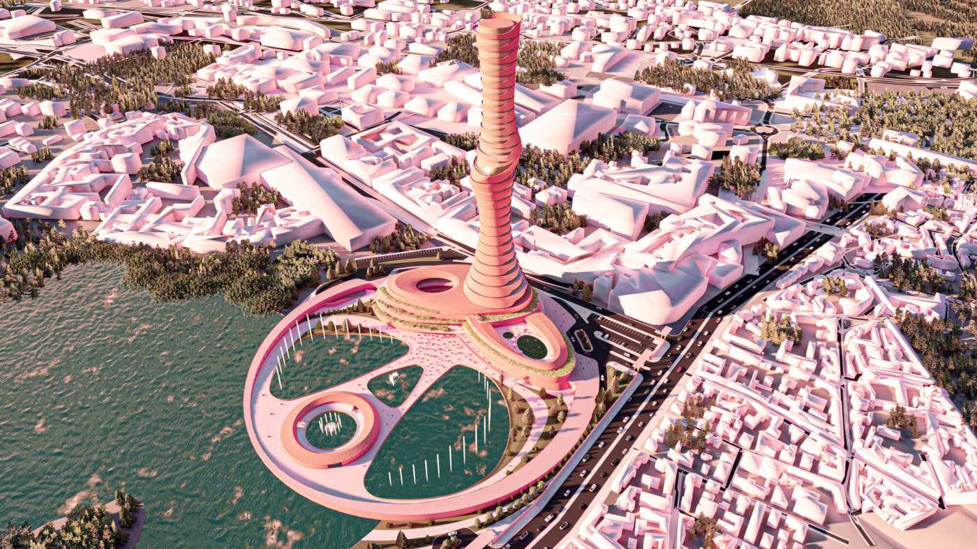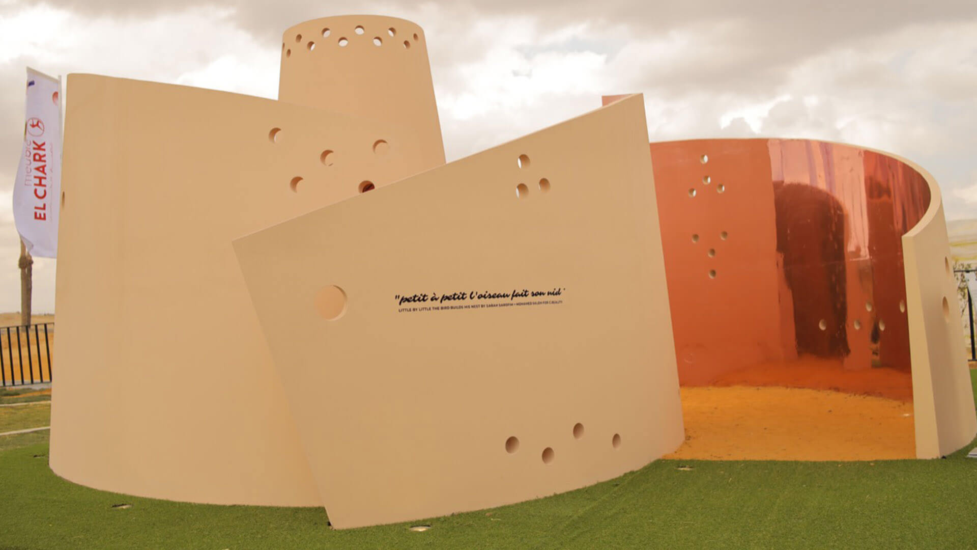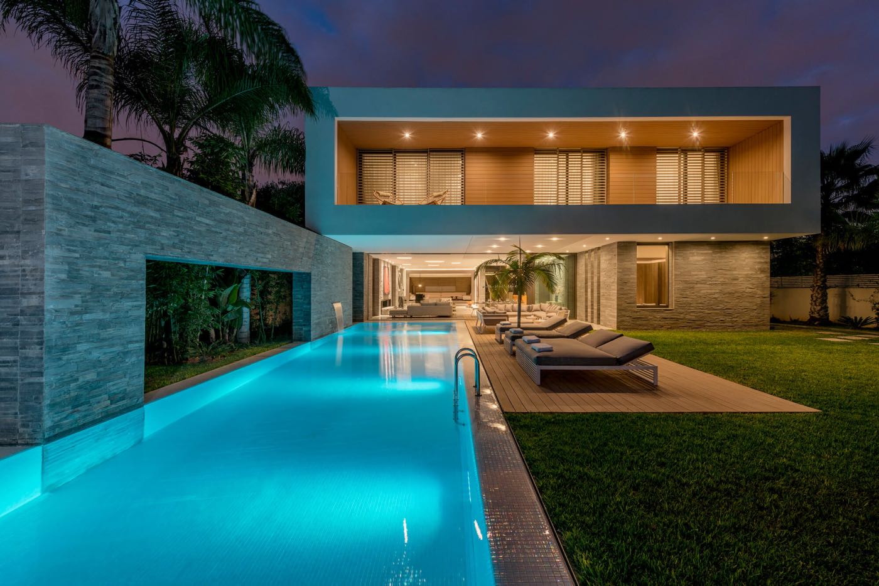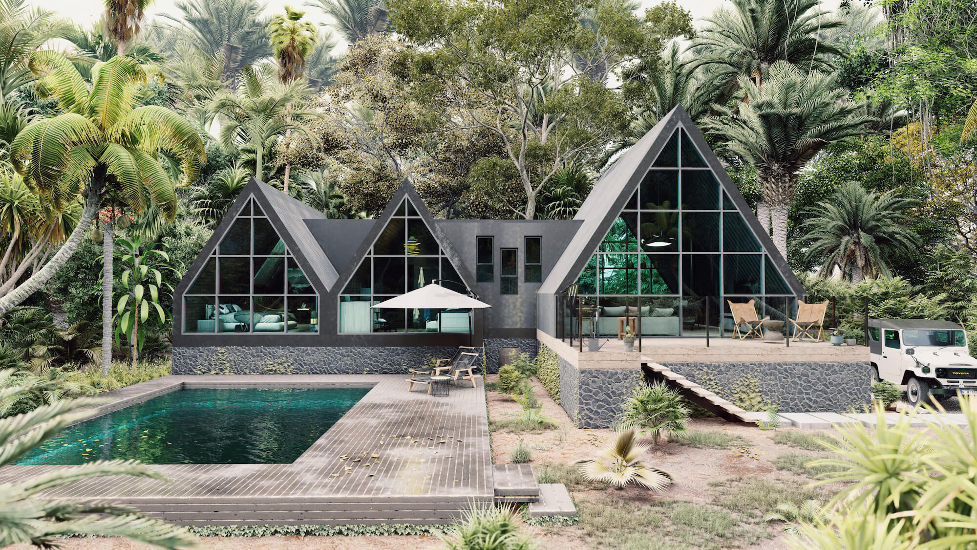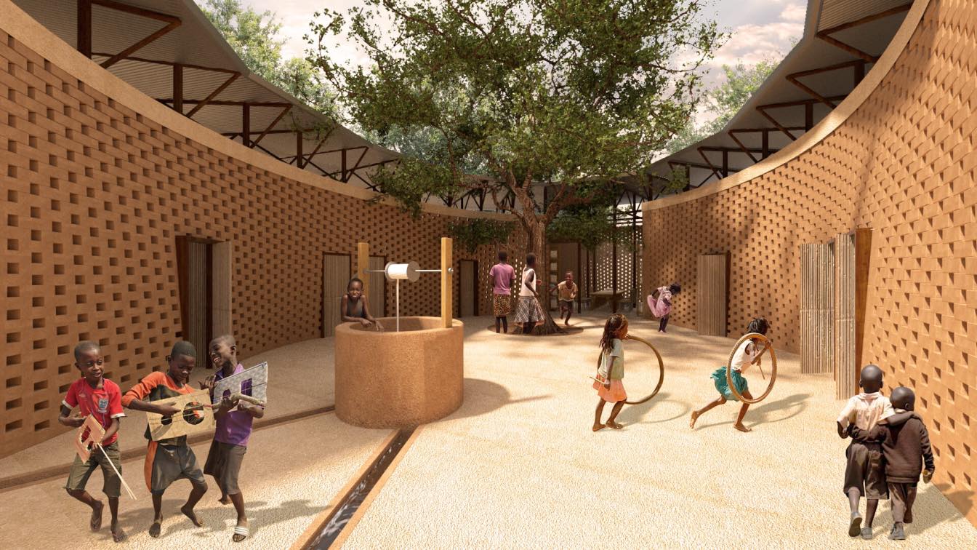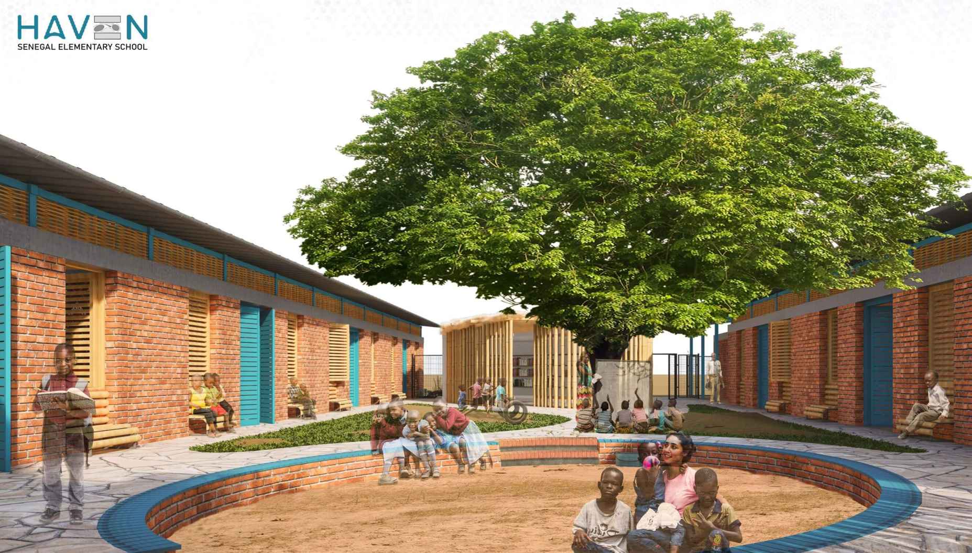Touahri Meriem: Given the importance of training and space research on an international scale and the neglect of these in Algeria, a country which has the natural capacities to integrate such activities.
University
University of Constantine 3 Salah Boubnider Algeria department of architecture
Tools used
Autodesk 3ds Max, Lumion, Adobe Premiere Pro. Zair Sofiane (Visualization)
Project name
" Mount Lico" for a life that adapts to extreme conditions, Aknar Tamanrasset
Semester
4th semester master architecture
Location
Aknar, Tamanrasset region, Algeria
Jaco Booyens Architect together with SAOTA restores Buffelsdrift, an award-winning farm located west of Ladismith in the arid Klein Karoo region of South Africa. SAOTA specialises in contemporary architecture and has designed luxury homes around the world, however, when SAOTA Director, Greg Truen acquired the farm in 2016 it was important to him to...
Project name
Buffelsdrift
Architecture firm
Jaco Booyens Architect & SAOTA
Location
Ladismith, South Africa
Collaborators
OKHA, JNA Thatchers, Groen Karoo
Construction
Pro-Projects and De Kock Bouers
Material
Natural stone, clay, brick, wood, glass, metal
Typology
Residential › House
Terracotta is designed with a double - helix structure that twists up around a fixed central core built mostly from concrete for seismic stability. All levels are linked by mega columns.
Architecture firm
Mohamed Aziz
Location
Ain El Sira Lake, Fustat, Egypt
Visualization
Concept - Design
Tools used
Rhinoceros 3D, Adobe Photoshop, Adobe Photoshop Lightroom, Adobe Premiere Pro, AutoCAD, Lumion10
Principal architect
Mohamed Aziz
Interior design
Mohamed Aziz
Typology
Hospitality & Offices
C.Reality has announced a collaboration with Art D’Egypt and Orascom, in which an installation based on the traditional pigeon tower was designed and set up in the open- air exhibition at O West. The concept was created by Sarah Sarofim, designed by Mohamed Salem and implemented by C.Reality, and will be revealed on the 26th of March 2021 at the op...
Project name
Petit à petit l’oiseau fait son nid
Architecture firm
C.Reality
Location
O’West 6th Of October, Cairo, Egypt
Photography
Mohamed El-Gammal
Principal architect
Mohamed Salem
Design team
Sarah Sarofim & Mohamed Salem
Collaborators
Art D’Egypt and Orascom
Structural engineer
Mohamed Salem
Client
Art D’Egypte and Owest
Typology
Art Installation
Gregoire Maisondieu Architecture & Design: This is the main residence of a couple and their two children. The house is developed on three levels: Ground floor: reception, living areas. First floor: four beedrooms (family and guests). Basement: level of leisure (gym, spa and cinema room) and services.
Architecture firm
Gregoire Maisondieu Architecture & Design
Photography
Alexandre Chaplier
Principal architect
Gregoire Maisondieu
Interior design
Gregoire Maisondieu
Tools used
Adobe Photoshop, Adobe Lightroom
Material
Wood, Concrete, Metal, Stone
Typology
Residential › House
Located in Ibadan plains of Nigeria, this modern & minimalist cabin designed by Iranian architects Mohammad Hossein Rabbani Zade & Mohammad Mahmoodiye.
Project name
Shunaam Cabin
Tools used
Autodesk Revit, Lumion11, Adobe Photoshop, Adobe Premier
Principal architect
Mohammad Hossein Rabbani Zade & Mohammad Mahmoodiye
Design team
Mohammad Hossein Rabbani Zade & Mohammad Mahmoodiye
Visualization
Mohammad Hossein Rabbani Zade & Mohammad Mahmoodiye
Status
Under construction
Typology
Residential › Houses
Sophia Michopoulou: Augmented reality as an intuitive tool for construction. This proposal aims to use augmented reality (AR) technology as a tool for construction, engaging and guiding the community through the building process.
Project name
Collaborative Nest
Architecture firm
Sophia Michopoulou & Foteini Bouliari
Location
Marsassoum, Sédhiou, Senegal (Coordinates:12°49’52.2”N 15°58’37.4”W)
Principal architect
Sophia Michopoulou & Foteini Bouliari
Design team
Sophia Michopoulou & Foteini Bouliari
Visualization
Sophia Michopoulou & Foteini Bouliari
Tools used
Rhinoceros 3D, Grasshopper, GhPython, V-ray, Adobe Photoshop, Adobe Illustrator
Typology
Educational › Elementary School
Khaled Abou Taam Architects and Atelier has been awarded ''Final Shortlist'' in the Senegal Elementary School International Competition, organized by Archstorming.
Architecture firm
Khaled Abou Taam Architects and Atelier
Location
Marsassoum, Senegal
Tools used
AutoCAD, SketchUp, Lumion 10.3, Adobe Photoshop
Principal architect
Khaled Abou Taam
Design team
Khaled Abou Taam, Catherine Zalzali, Ali El-Afi, Ekaterina Abou Taam
Status
Proposal - Senegal Elementary School International Competition / Sambou Toura Drame
Typology
Elementary School

