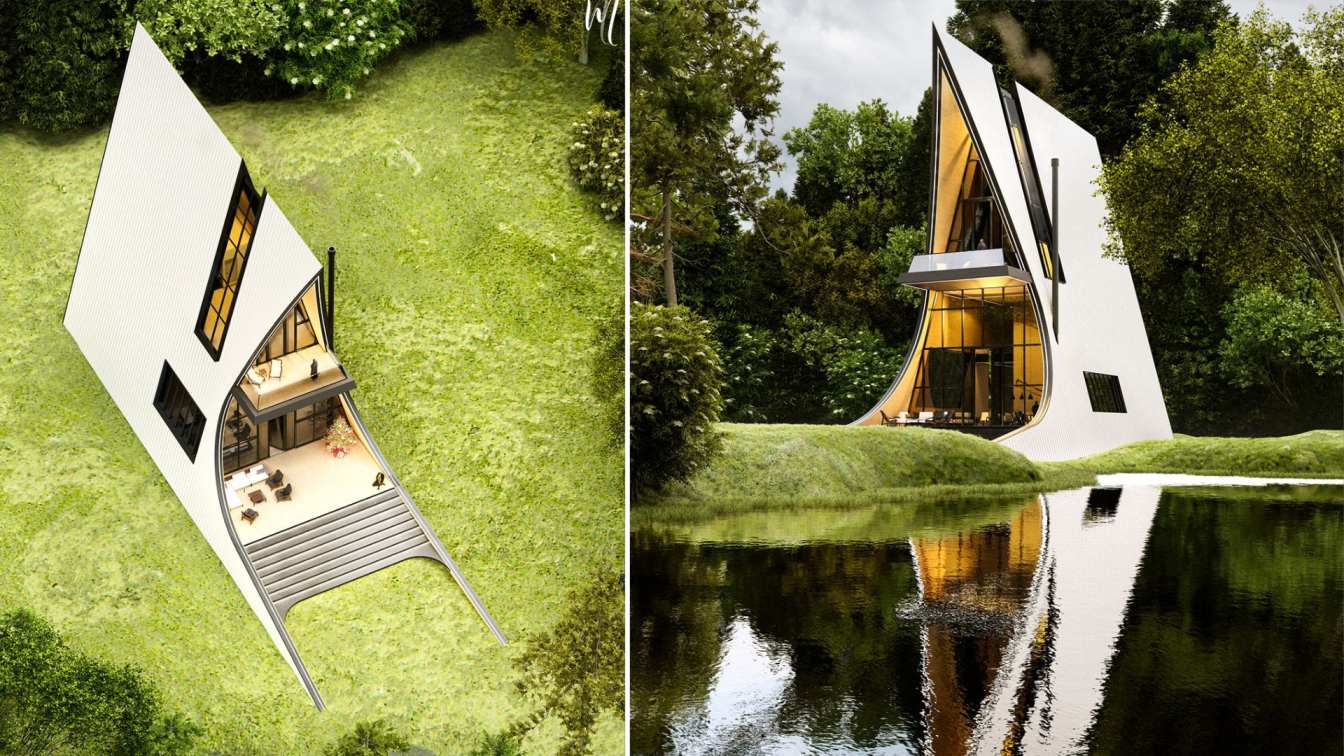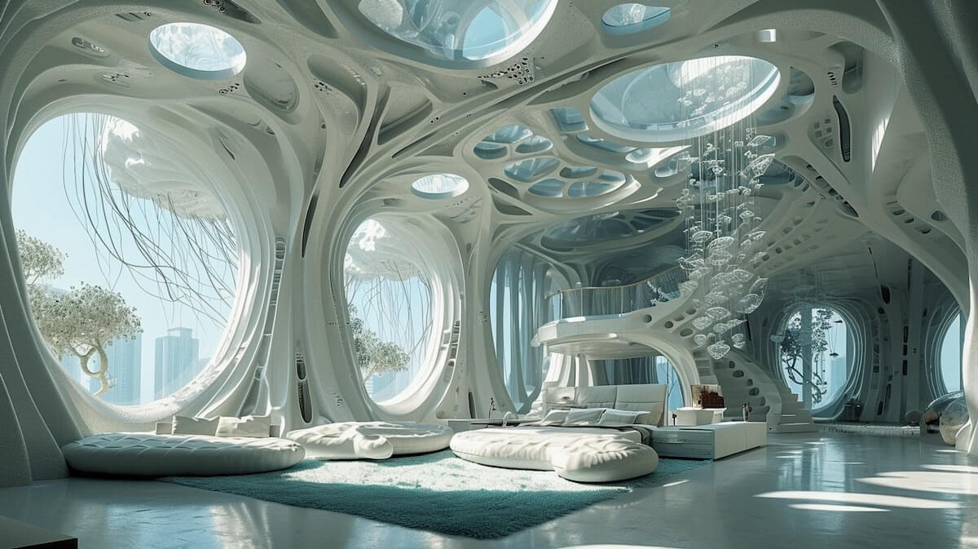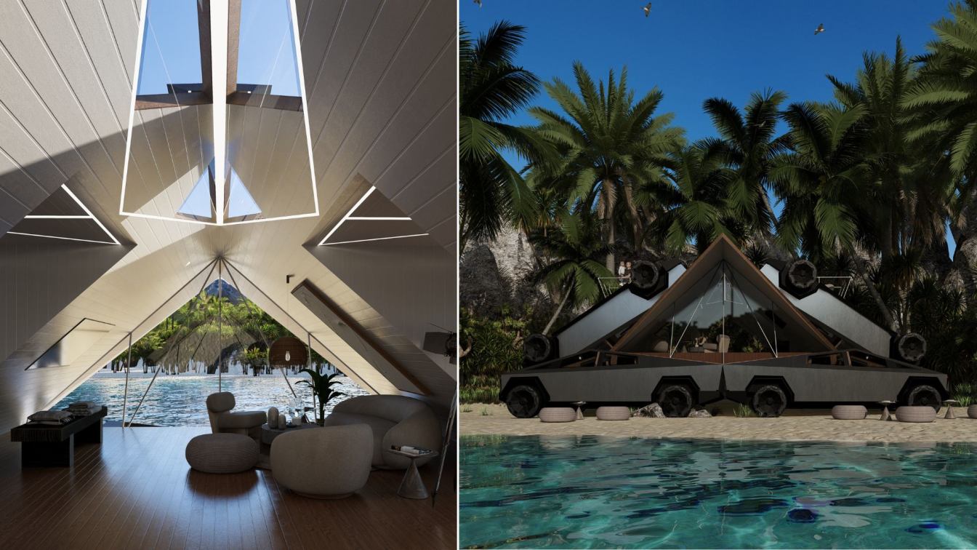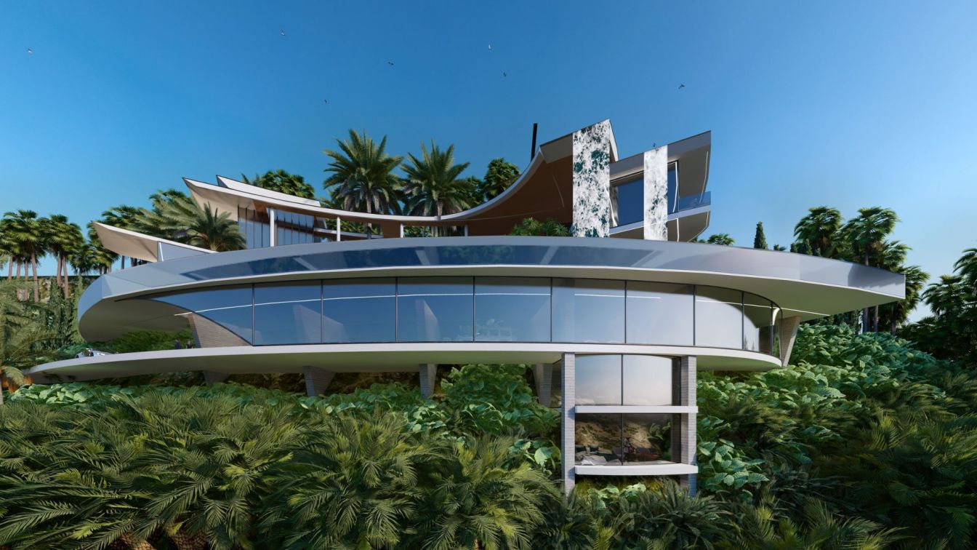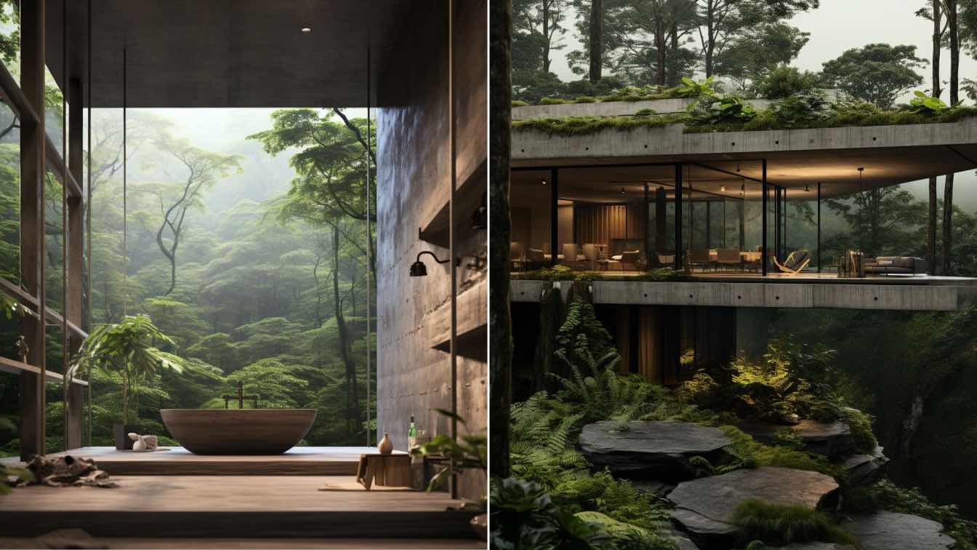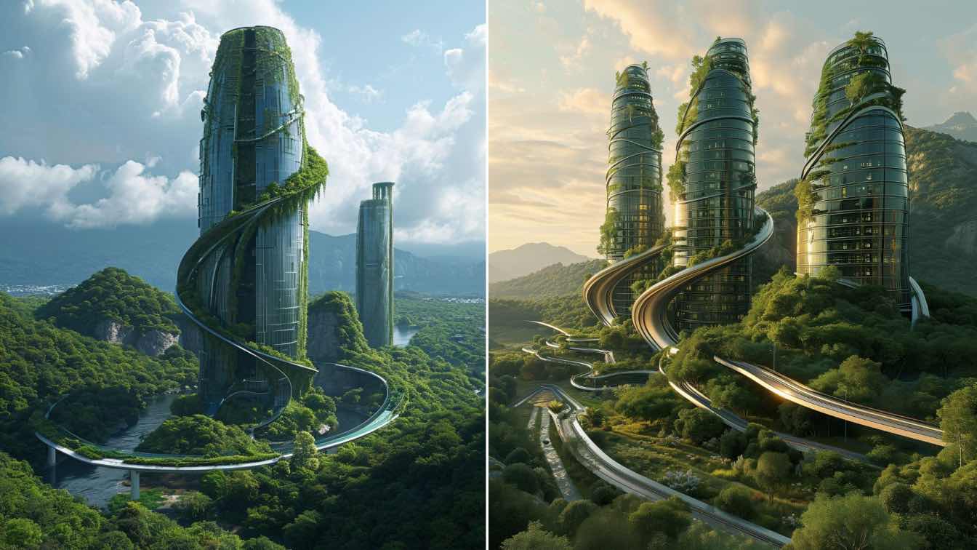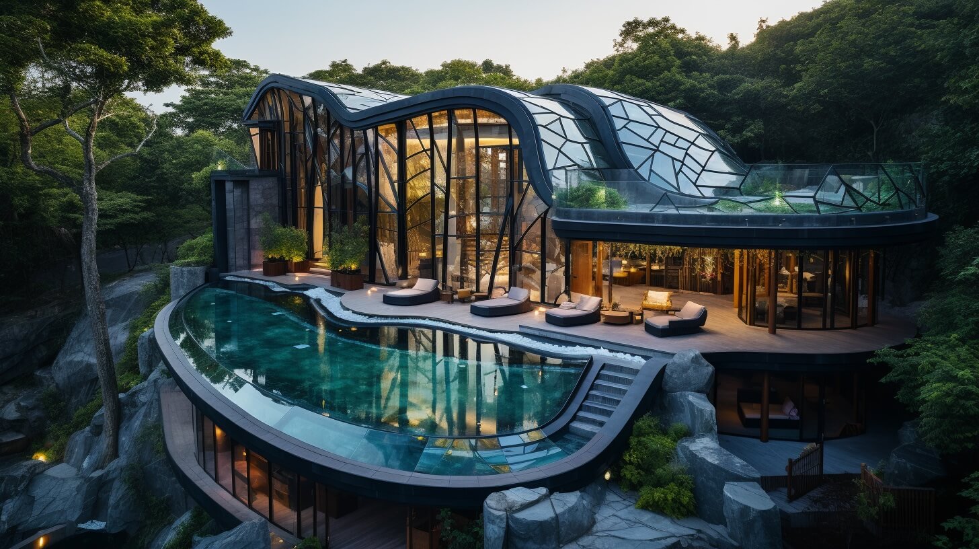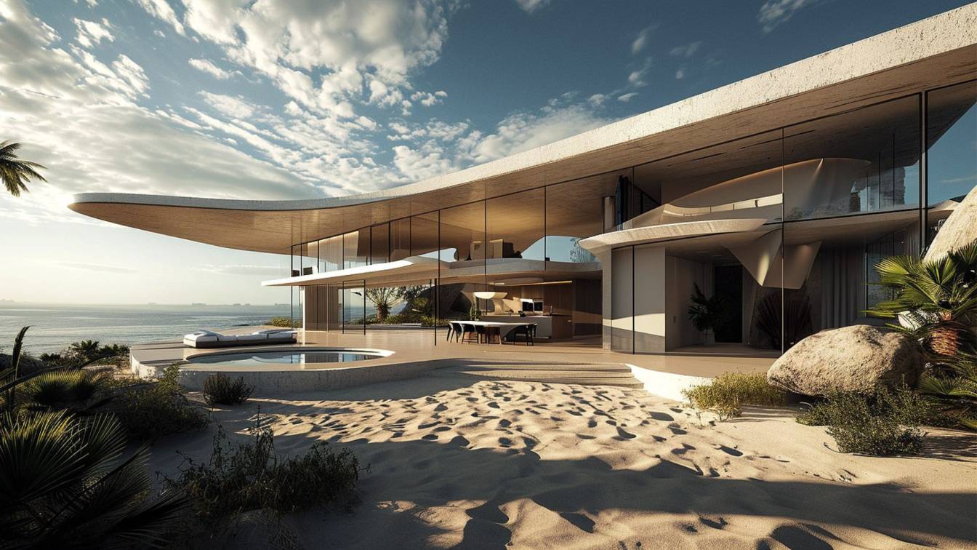This cabin is designed on three floors, on the first floor is the living room, reception, kitchen and dining room, and on the second floor is the master bedroom with bathroom and closet, along with the play area. On the third floor, a special guest room is designed with a private bathroom and a good view of the nature outside at a height of twelve...
Project name
Zhobin Cabin
Architecture firm
Norouz Design Architecture Studio
Location
Mazandaran, Iran
Tools used
Autodesk Revit, Lumion, Adobe Photoshop
Principal architect
Mohammadreza Norouz
Design year
December 2023
Visualization
Mohammadreza Norouz
Typology
Hospitality › Tourist Complex
Embark on a journey through a city of the future where green architecture meets cutting-edge technology! Imagine iconic towers inspired by the ethereal beauty of jellyfish, their metal panels capturing the essence of movement and luminescence.
Project name
A Futuristic Symphony of Nature and Tech
Architecture firm
Artnik Architecture
Tools used
Midjourney AI, Adobe Photoshop
Principal architect
Niki Shayesteh
Design team
Studio Artnik Architects
Visualization
Niki Shayesteh
Typology
Futuristic › Bionic City
The project consists of the creation of an innovative habitable module using 12 Tesla Cybertruck prototypes. These vehicles provide the base structure for a habitable capsule that combines endurance, hybrid styling, and energy harvesting and management capabilities.
Architecture firm
Veliz Arquitecto
Tools used
SketchUp, Lumion, Adobe Photoshop
Principal architect
Jorge Luis Veliz Quintana
Design team
Veliz Arquitecto
Visualization
Veliz Arquitecto
Typology
Residential › House
This project represents the creation of an exceptionally elegant mansion in Los Angeles, California. Located on an enviable plot, the residence offers panoramic views of the ocean and the impressive downtown. The architecture stands out for its intelligent use of materials and sustainable approach.
Project name
Mansion of the Angel
Architecture firm
Veliz Arquitecto
Location
Los Angeles, California, USA
Tools used
SketchUp, Lumion, Adobe Photoshop
Principal architect
Jorge Luis Veliz Quintana
Design team
Jorge Luis Veliz Quintana, Santiago Arana, Hooman Aliary
Collaborators
Santiago Arana, Hooman Aliary
Visualization
Veliz Arquitecto
Typology
Residential › House
Zen Villa is a stunning example of modern and minimal architecture at its finest. Inspired by the beauty of concrete, this villa boasts a sleek and minimalist design that is both striking and inviting.
Project name
The Zen Villa
Architecture firm
Rabani Design
Tools used
Midjourney AI, Adobe Photoshop
Principal architect
Mohammad Hossein Rabbani Zade
Visualization
Mohammad Hossein Rabbani Zade
Typology
Residential › House
These fantastical towers seamlessly weave together the rich tapestry of Chinese art, the verdant allure of Peter Gric's green skyscraper nestled in rural influences, the modern elegance of floating structures inspired by Johnson Tsang, and the meticulous detailing of the Helix by Kwong Kwong Architects.
Project name
Green Towers
Architecture firm
architectt_a.m
Visualization
Azra Mizban
Tools used
Midjourney AI, Adobe Photoshop
Principal architect
Azra Mizban
Typology
Commercial › Mixed-Use Development
Enter the serene embrace of nature at our forest villa in Vietnam, where architecture and landscape merge in harmonious elegance! The colored glass facade of this villa, complemented by light gray stone, creates a mesmerizing interplay of materials.
Project name
Paradise of Vietnam
Architecture firm
Green Clay Architecture
Location
Lang Biang Mountain, Vietnam
Tools used
Midjourney AI, Adobe Photoshop
Principal architect
Khatereh Bakhtyari
Design team
Green Clay Architecture
Visualization
Khatereh Bakhtyari
Typology
Residential › House
Unveiling the poetry of architecture through the lens of chemistry, this house is a living testament to the strength of the covalent bond—an unbreakable force, much like the ties that bind a family. Drawing inspiration from molecules intricately intertwined yet maintaining a respectful distance, this home encapsulates the essence of unity and intim...
Architecture firm
Kaly Kazemi
Location
Gheshm Island, Iran
Tools used
Midjourney AI, Adobe Photoshop
Principal architect
Kally Kazemi
Design team
Studio Edrisi Architects
Visualization
Kally Kazemi
Typology
Residential › Villa

