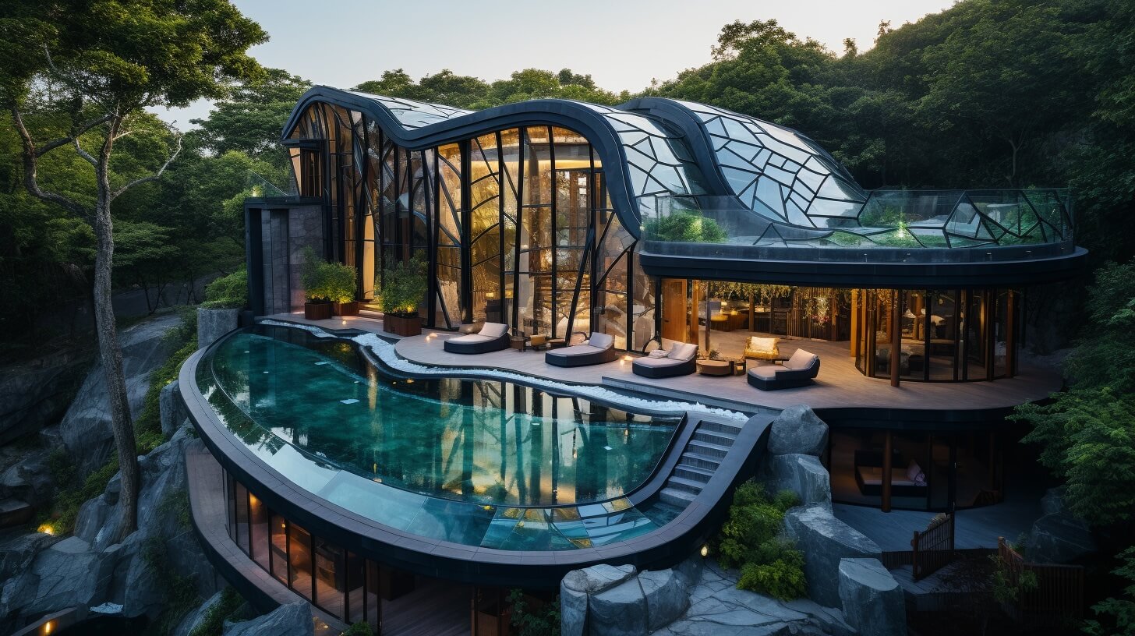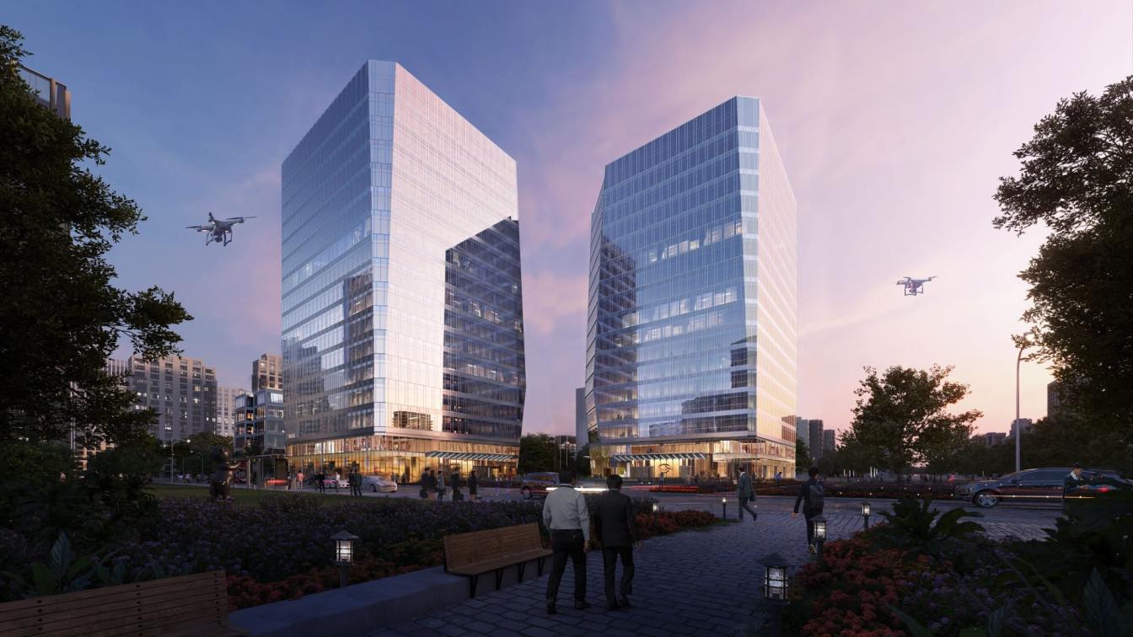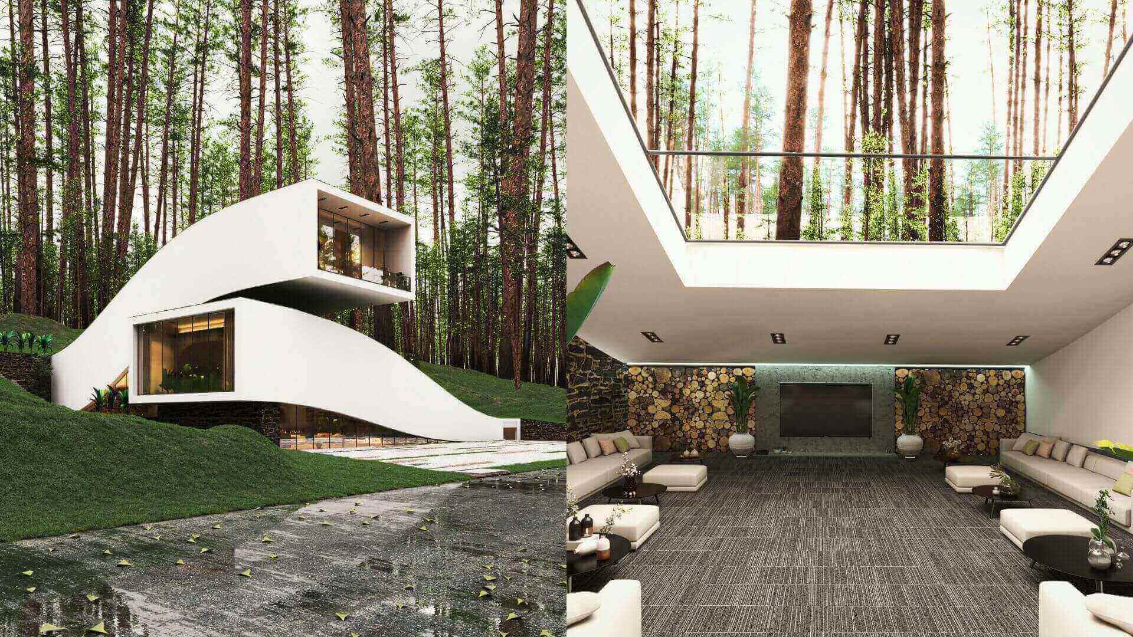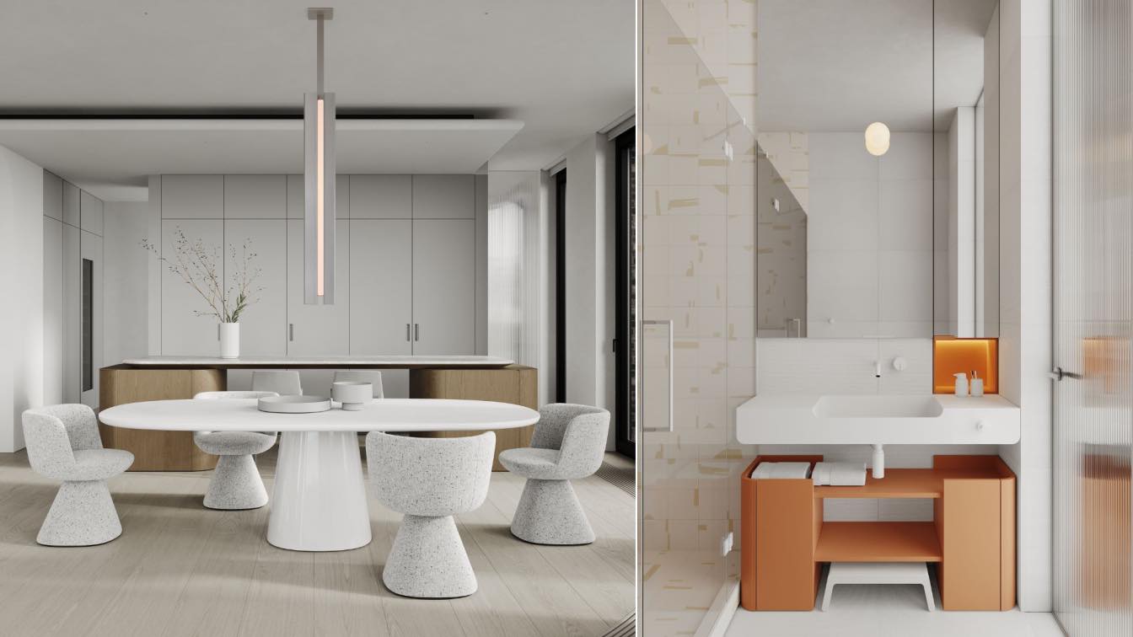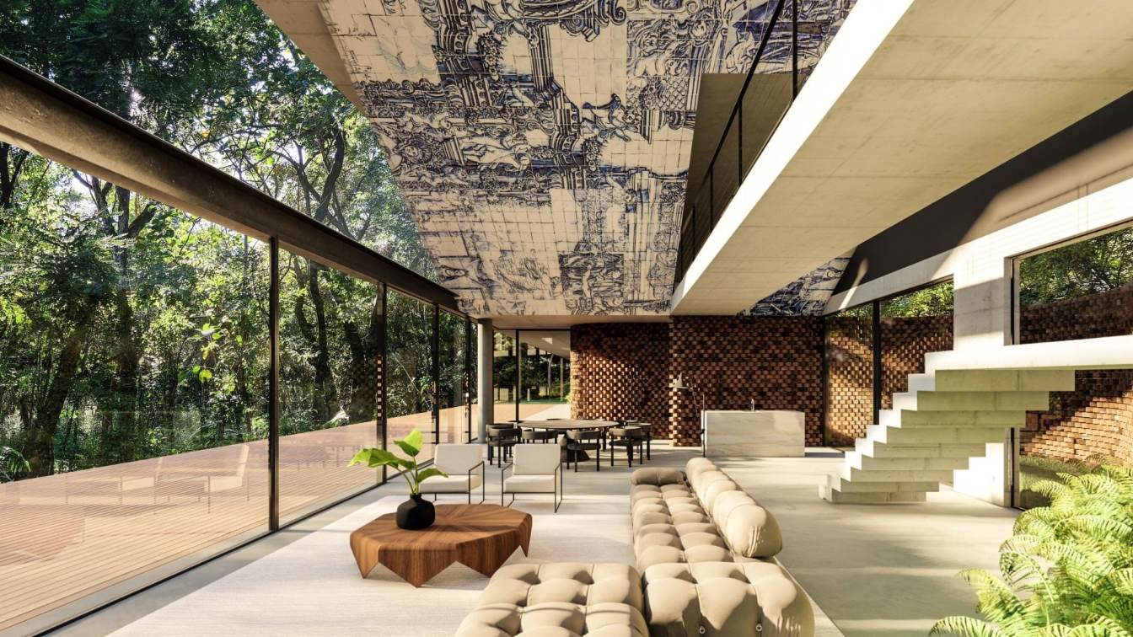Green Clay Architecture: Enter the serene embrace of nature at our forest villa in Vietnam, where architecture and landscape merge in harmonious elegance! The colored glass facade of this villa, complemented by light gray stone, creates a mesmerizing interplay of materials. The wave-like facade form undulates like the gentle ripples of a tranquil forest stream, echoing the organic beauty of the surrounding environment.
Immerse yourself in the seamless blend of modernity and nature as the villa's design pays homage to the lush Vietnamese landscape. Every detail, from the colored glass to the wave-like facade, reflects a deep reverence for the forest's serenity. Experience the artistry of design that captures the essence of the woods.














