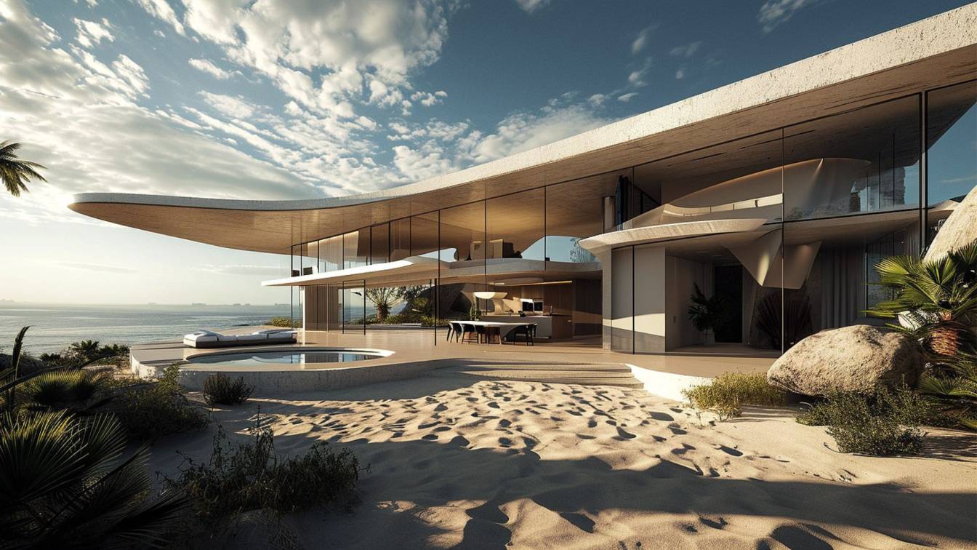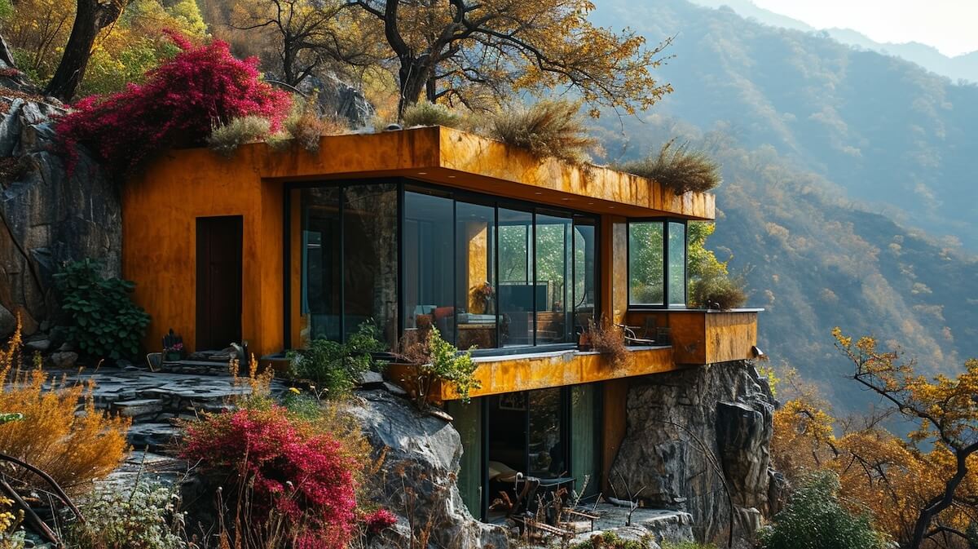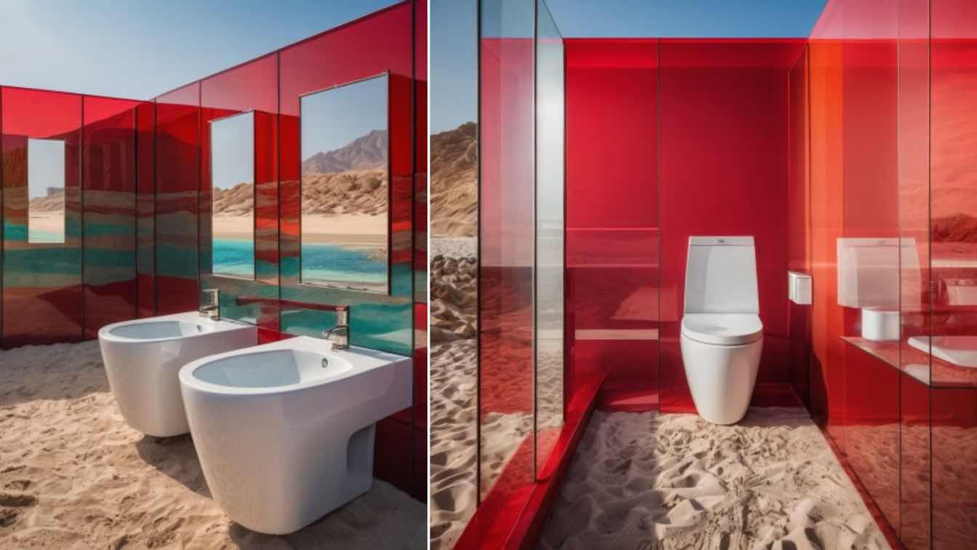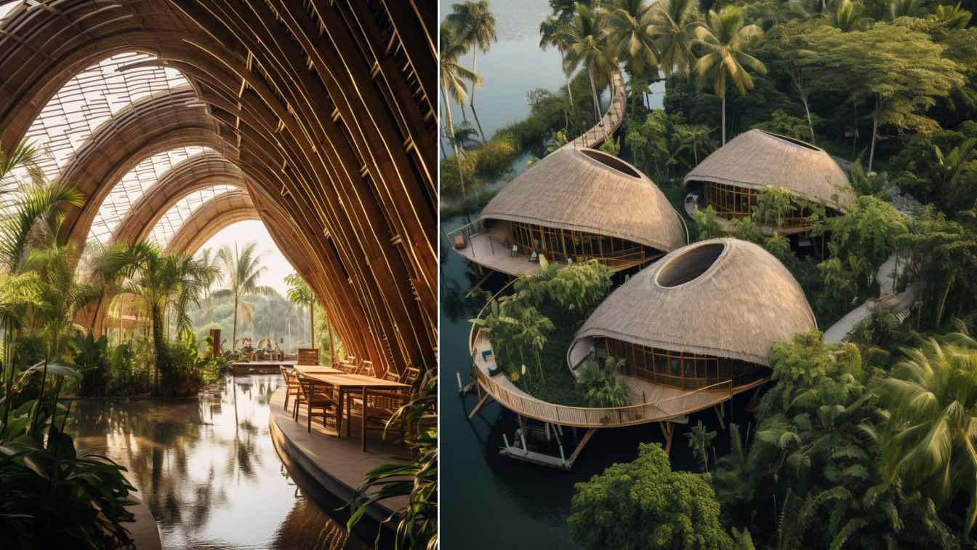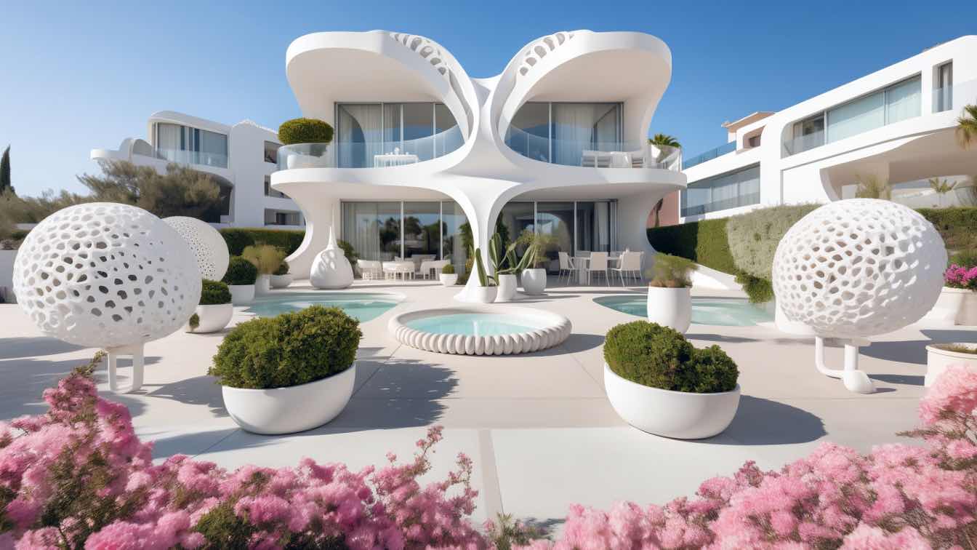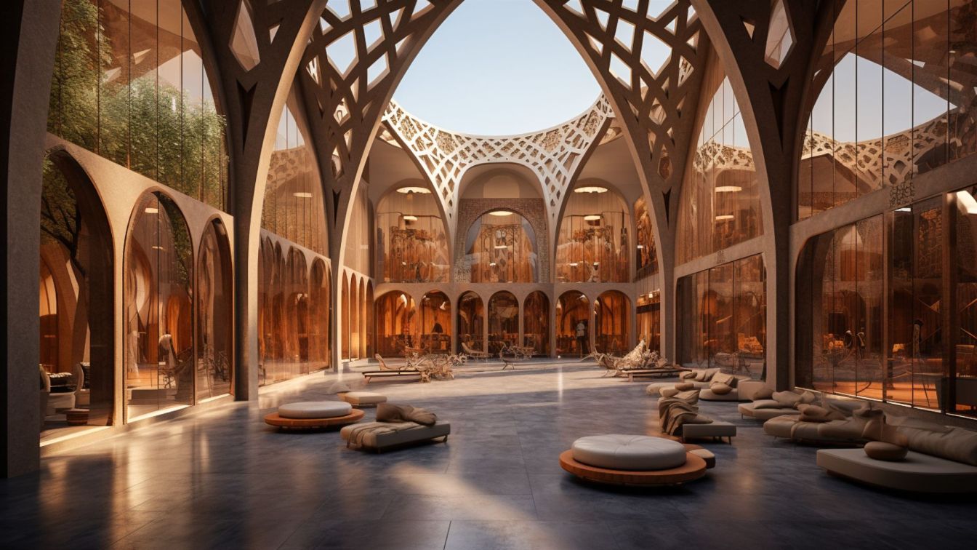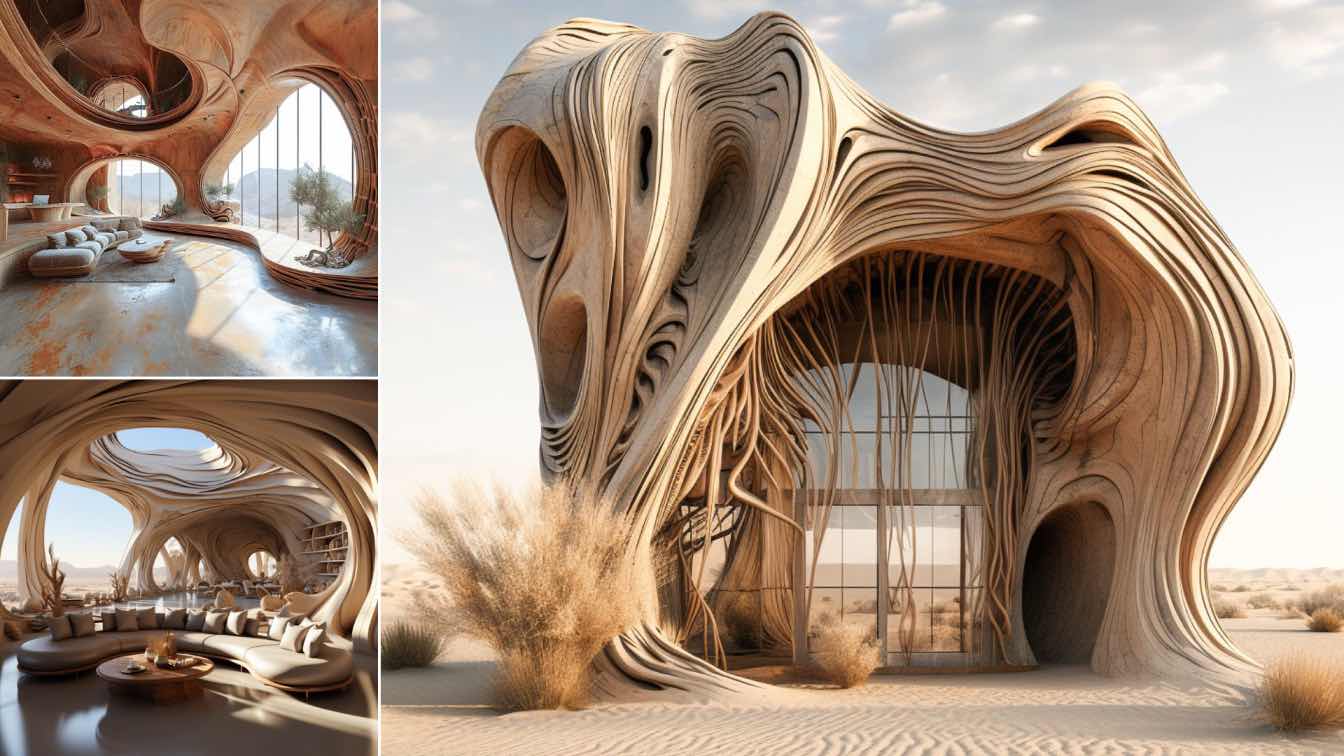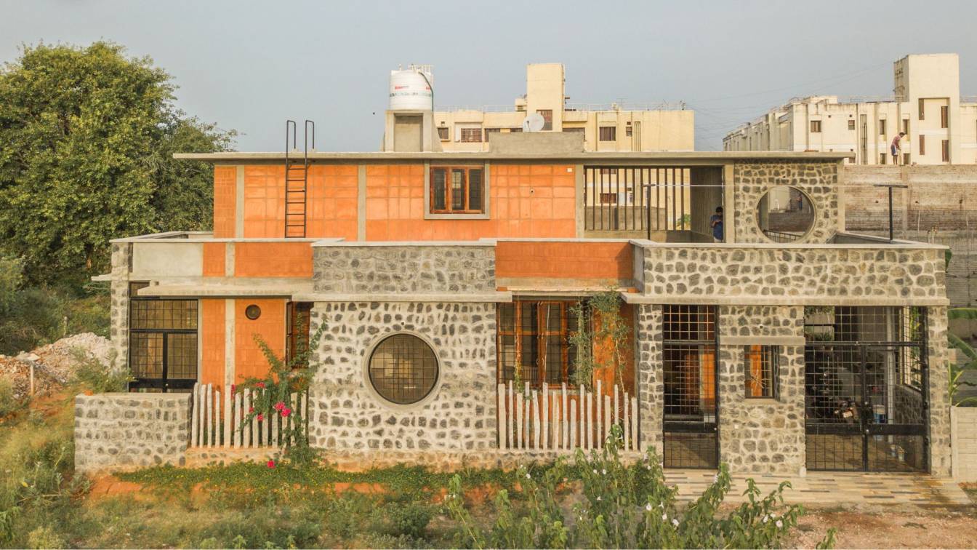Unveiling the poetry of architecture through the lens of chemistry, this house is a living testament to the strength of the covalent bond—an unbreakable force, much like the ties that bind a family. Drawing inspiration from molecules intricately intertwined yet maintaining a respectful distance, this home encapsulates the essence of unity and intim...
Architecture firm
Kaly Kazemi
Location
Gheshm Island, Iran
Tools used
Midjourney AI, Adobe Photoshop
Principal architect
Kally Kazemi
Design team
Studio Edrisi Architects
Visualization
Kally Kazemi
Typology
Residential › Villa
Escape to your dream retreat nestled in the heart of the expansive plains of Mazandaran! Our enchanting cottages are a fusion of minimalistic architecture and vibrant glass elements that harmoniously blend with the serene landscape.
Project name
Dream Cottage
Architecture firm
Green Clay Architecture
Location
Mazandaran, Iran
Tools used
Midjourney AI, Adobe Photoshop
Principal architect
Khatereh Bakhtyari
Design team
Green Clay Architecture
Visualization
Khatereh Bakhtyari
Typology
Residential › House
This article sheds light on the urgent need for public toilets, particularly at the popular LAGOON BEACH in the Red Sea area, as well as the lack of shower stands in the vicinity. Drawing on my experience and innovative approach, I have developed a sustainable solution using AI-generated models to address these challenges.
Project name
Innovative Solution for Beach Facilities in Sinai Egypt
Architecture firm
Nourhan Abdelall
Location
Dahab, Sinai, Egypt
Tools used
Midjourney AI, ChatGPT 4, Adobe Photoshop
Principal architect
Nourhan Abdelall
Visualization
Nourhan Abdelall
Typology
Public Toilet-Sustainable Solution
Welcome to Verdant Bamboo Restaurant, an architectural masterpiece nestled in the heart of a tropical paradise. As you step into our enchanting haven, you are greeted by the seamless integration of nature and design, embodied by the use of bamboo, rattan, and teak wood that defines the essence of our space.
Project name
Verdant Bamboo Restaurant
Architecture firm
Monika Pancheva
Location
Phuket, Thailand
Tools used
Midjourney AI, Adobe Photoshop
Principal architect
Monika Pancheva
Visualization
Monika Pancheva
Typology
Hospitality › Restaurant
Step into a world where architectural elegance meets the charm of spring blossoms! Presenting a two-story white villa in the coastal haven of Farah Abad, North Iran, where every detail is a celebration of Woven color pages style, realistic renderings, bold prints, modular design, and minimalistic beauty.
Architecture firm
Hossein Esmaeili Studio
Location
Farahabad, Mazandaran, Iran
Tools used
Autodesk 3ds Max, Adobe Photoshop
Principal architect
Hossein Esmaeili
Visualization
Hossein Esmaeili Studio
Typology
Residential › House
Step into a world where history meets modernity, where the echoes of Safavid and Seljuk eras resonate through every corner of our latest project. Inspired by the architectural wonders of Isfahan, Ali Qapu Palace and Sheikh Lotfollah Mosque have woven their timeless tales into the very fabric of our design.
Project name
Isfahan Art and Delight Hall
Architecture firm
_Sepid.Studio_
Tools used
Midjourney AI, Adobe Photoshop
Principal architect
Sepideh Moghaddam
Design team
_Sepid.Studio_ Architects, Sepideh Moghaddam
Visualization
Sepideh Moghaddam
Typology
Cultural Architecture > Art & Culture
Embracing the soul of the desert, this wooden oasis captivates with its wave-shaped allure and organic sculpting. Detailed textures weave tales of nature, while boldly textured surfaces invite you to touch the essence of design. Vines climb, creating a harmonious dance with the elements, and inventive, elaborate facades tell stories of creativity
Project name
Siraco House
Architecture firm
architectt_a.m
Tools used
Midjourney AI, Adobe Photoshop
Principal architect
Azra Mizban
Visualization
Azra Mizban
Typology
Residential › House
Alamu Nilayam, a house with the focus to have natural energy balance and use of natural materials. The house was planned in such a way it is connected to the outside nature from inside. When we enter the house, the house has a small garden and entrance thinnai in grey oxide with a large tall welcoming Kalimaruthu door – reclaimed wood door. This ta...
Project name
Alamu Nilayam
Architecture firm
RP Architects, Puducherry
Location
Puducherry, India
Photography
Aswin Yegappan SP, Ramya Prasad
Principal architect
Ramya Prasad
Interior design
Ramya Prasad
Structural engineer
Arun Kumar, AJ Structural Consultant
Visualization
Ramya Prasad
Tools used
AutoCAD, Adobe Photoshop, SketchUp
Construction
RP Architects
Material
CSEB blocks, Karunkal random rubble, fired brick, Oxide walls, Natural stone flooring, RCC structure.
Typology
Residential › House

