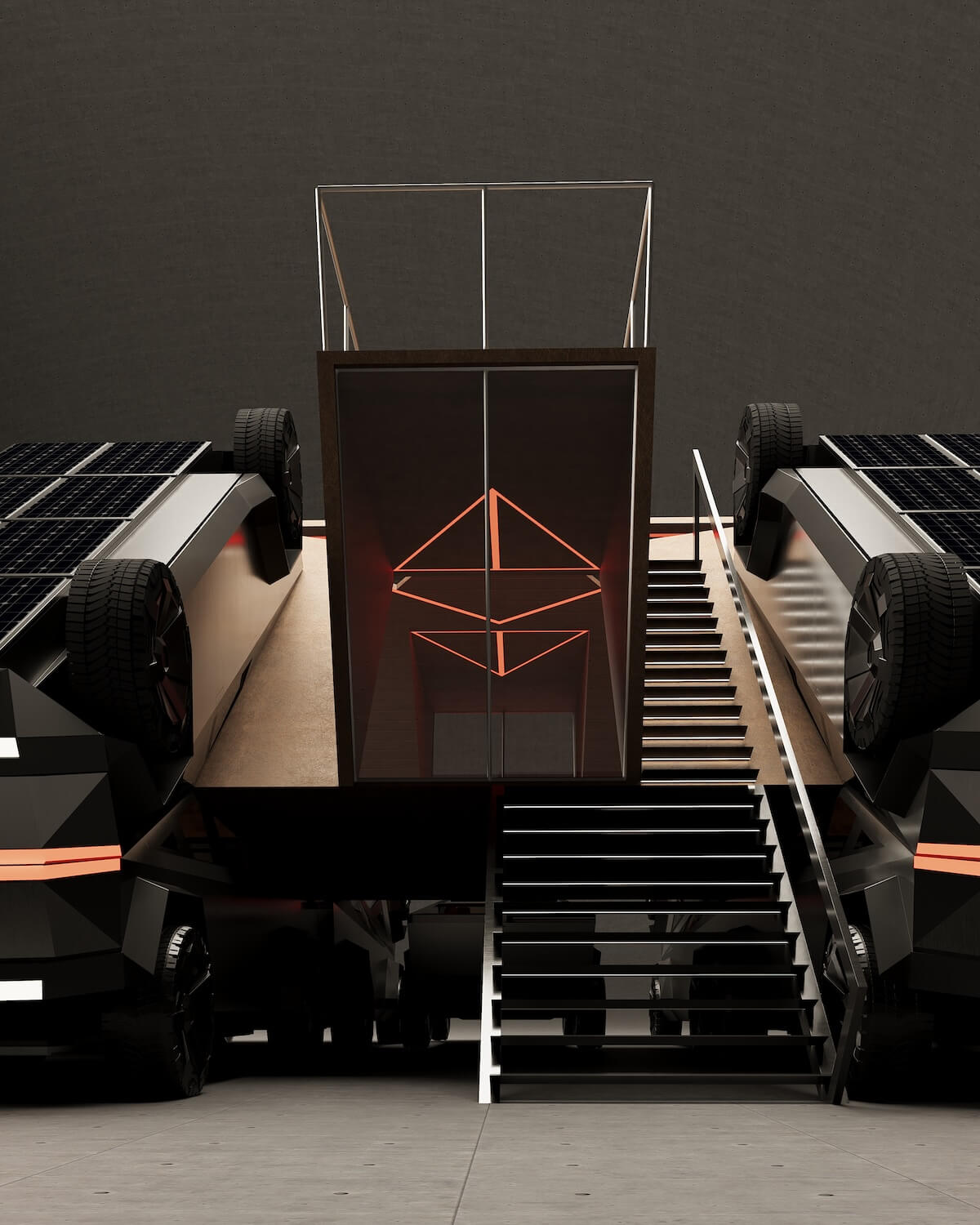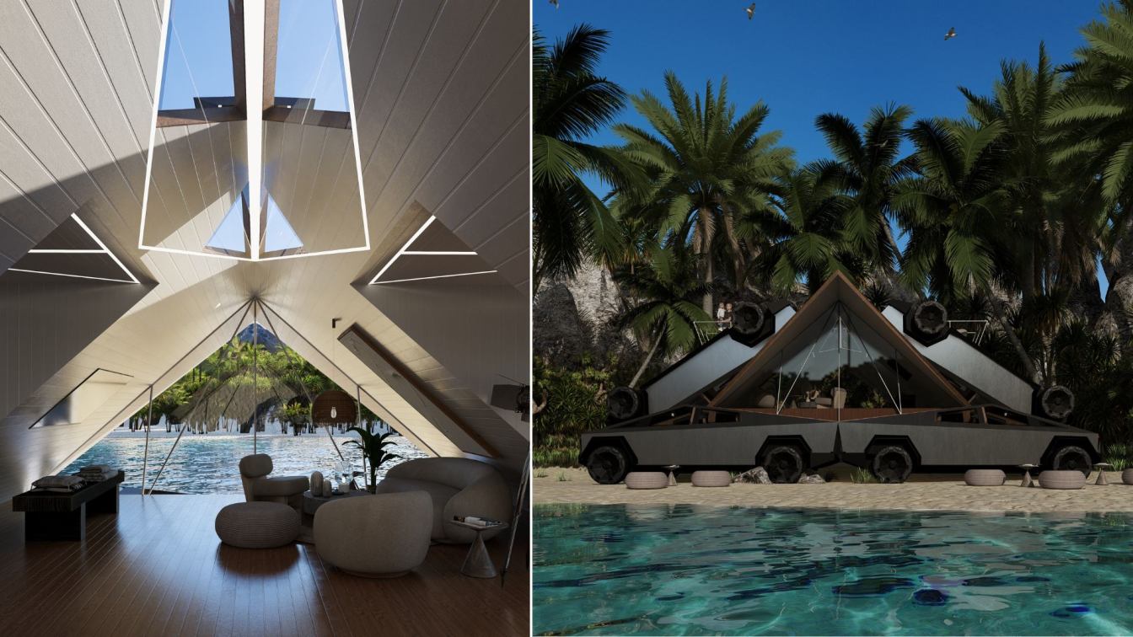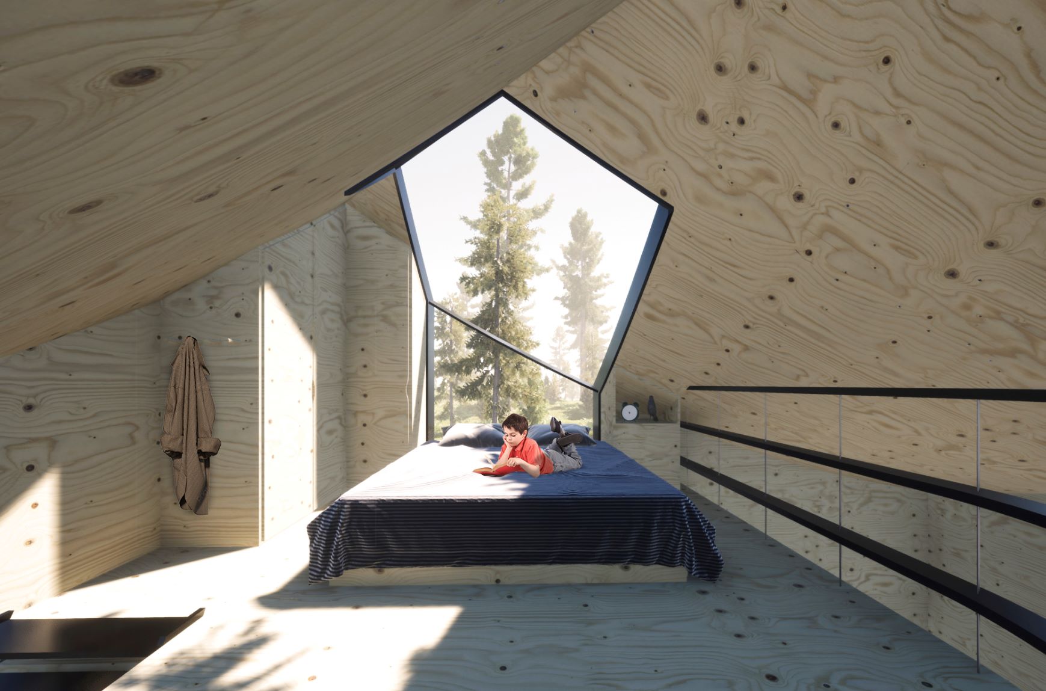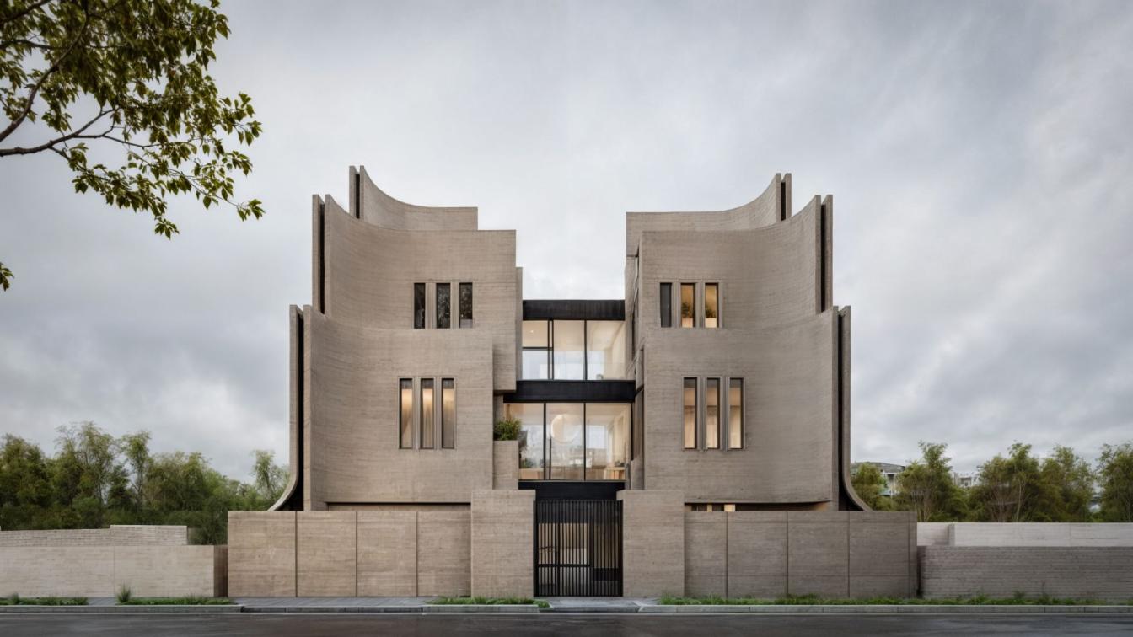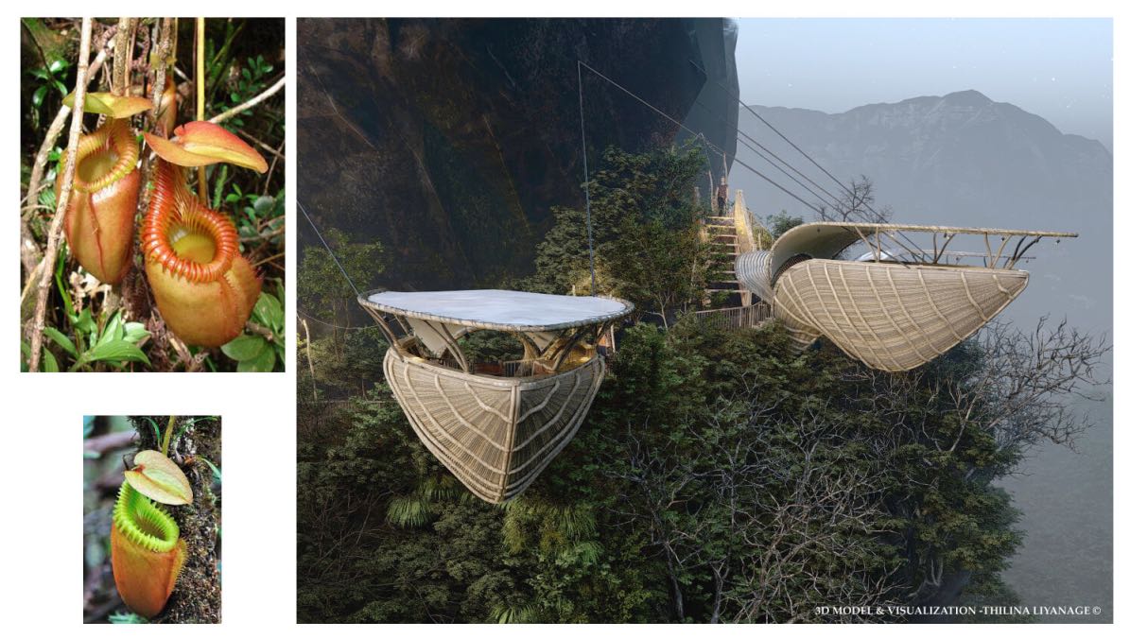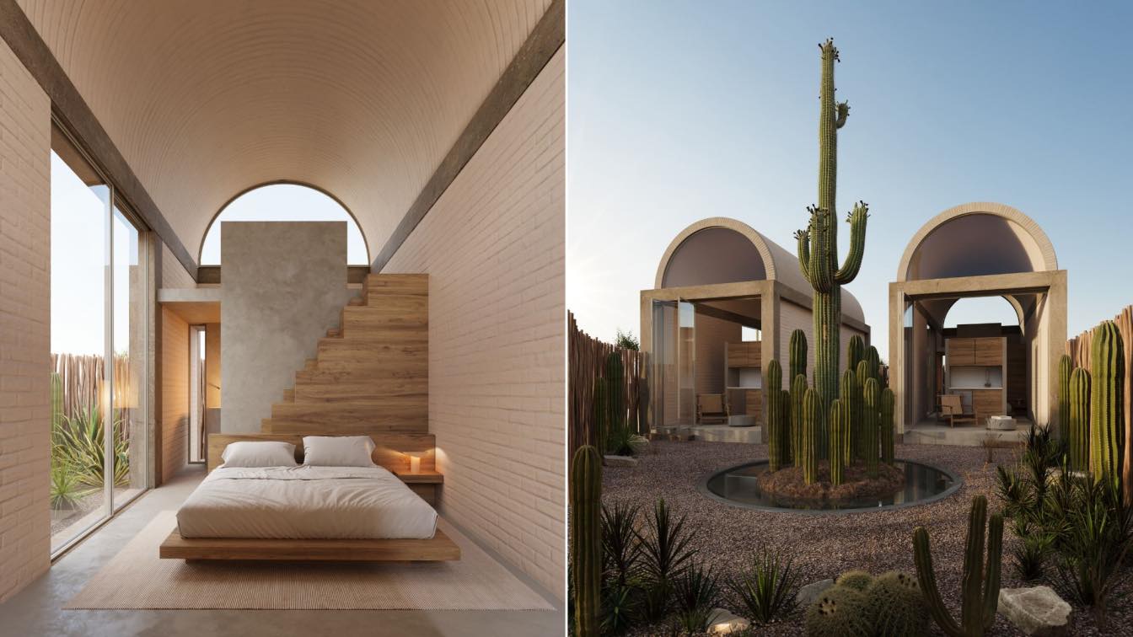Introduction: The project consists of the creation of an innovative habitable module using 12 Tesla Cybertruck prototypes. These vehicles provide the base structure for a habitable capsule that combines endurance, hybrid styling, and energy harvesting and management capabilities.
Exterior design: The habitable capsule is formed through the strategic arrangement of the 12 Cybertruck units, creating a solid and functional structure. Vehicles are transformed into energy collectors through the implementation of strategically located solar panels.
The interior of the living module is organized as follows:
1. Social Zone: Includes an integrated living room, kitchen and dining room to maximize space and social interaction.
2. Bedroom: Designed to comfortably accommodate 3 people, providing privacy and necessary comforts.
3. Swimming pools: Using the trunks of vehicles as a base, they have been adapted to function as swimming pools, adding a recreational element to the living space.
4. Double Roof Terrace: A double terrace has been incorporated into the upper part of the module, offering an outdoor space for relaxation and enjoyment.
Energy efficiency: Energy efficiency is achieved by integrating solar panels on the outer surface of the Cybertrucks, harnessing solar energy for internal storage and management.
Conclusions: The design of the living module takes advantage of the resistance and hybrid style of the Cybertrucks, transforming them into a functional and sustainable living structure. The combination of social spaces, private areas and recreational elements makes this module versatile and adapted to various needs.










