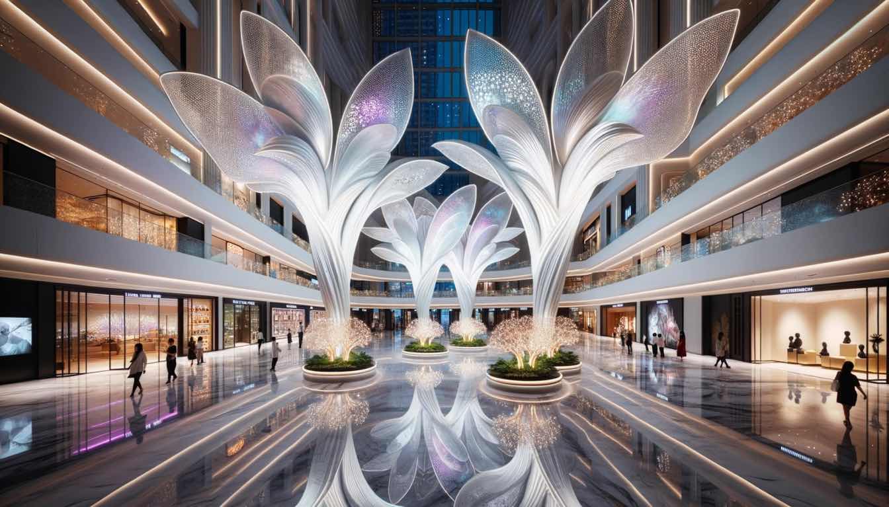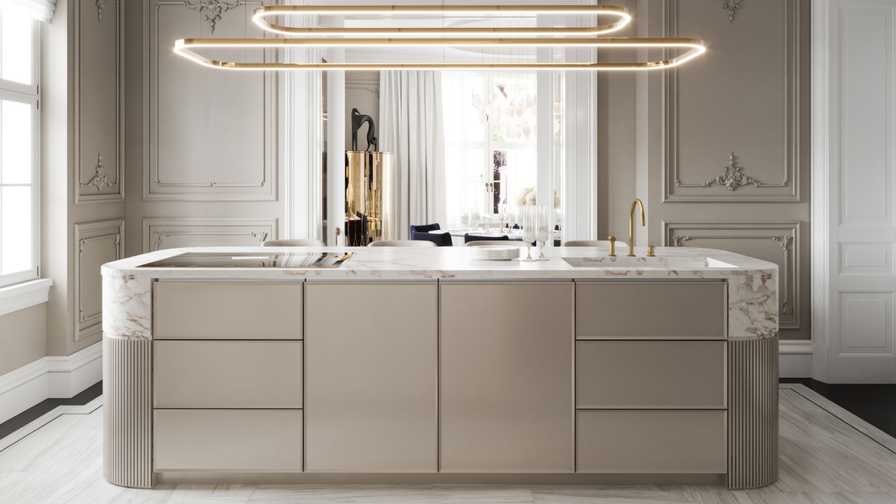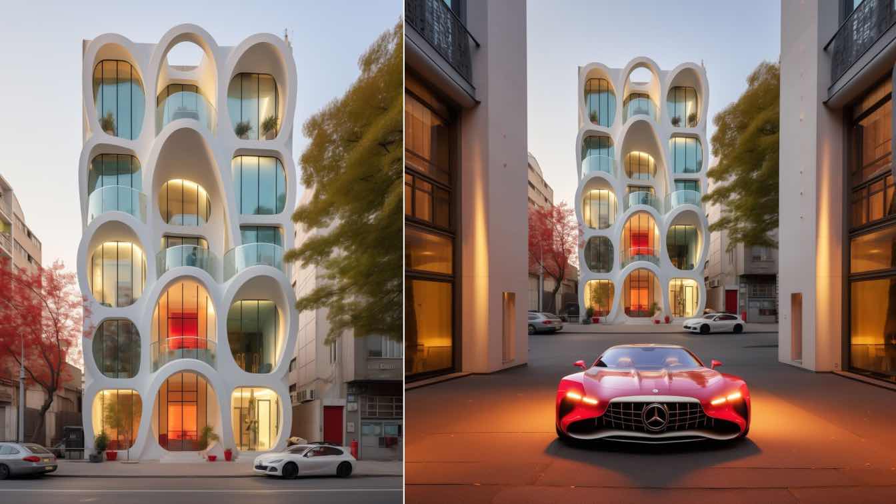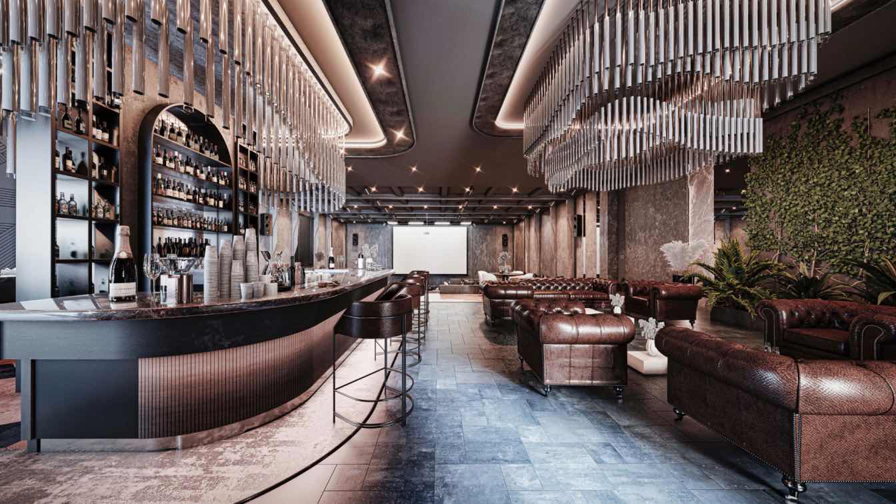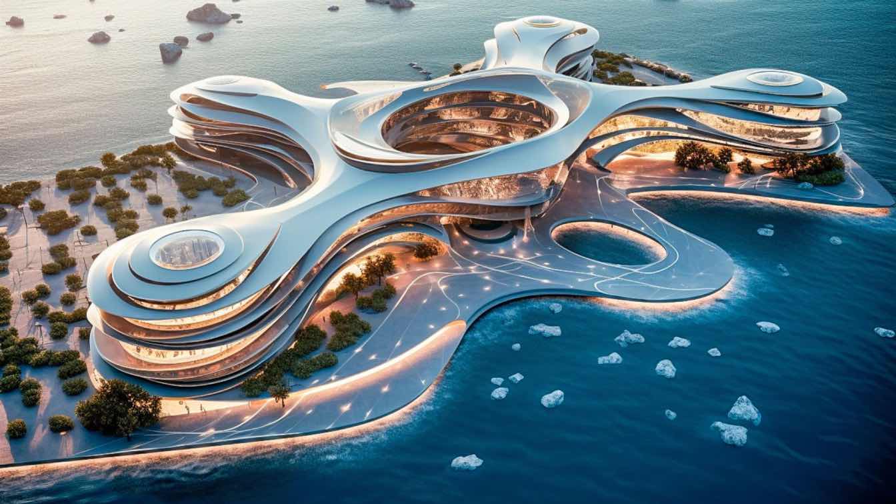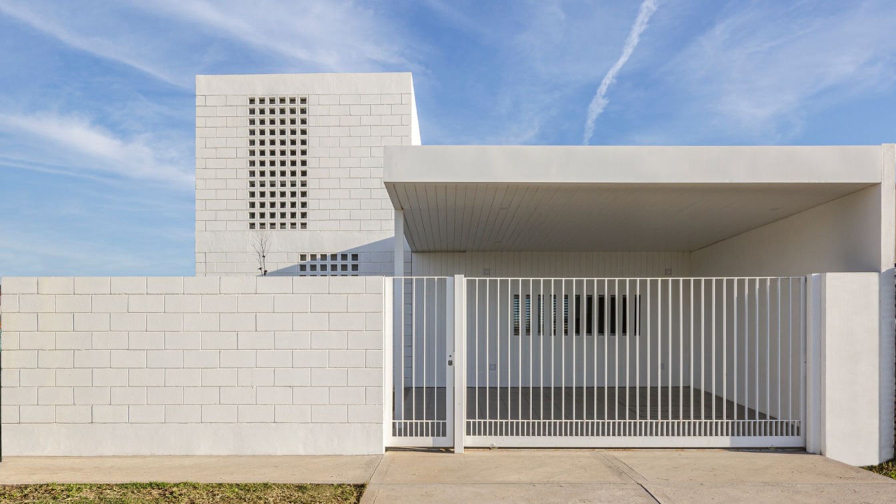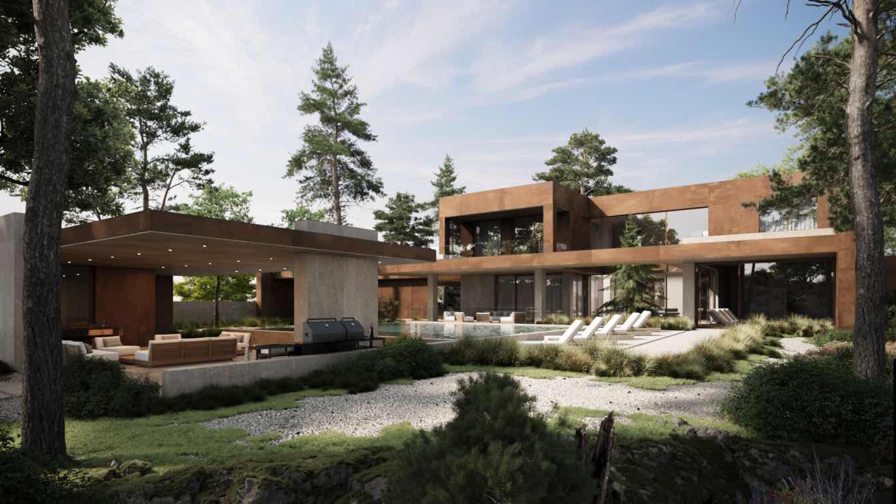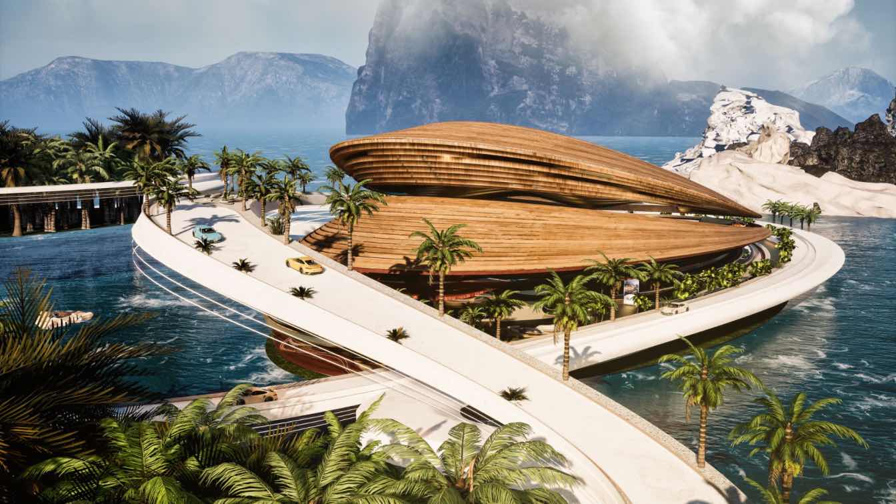The concept revolves around creating a sculptural focal point for interior spaces, as well as experimenting with its placement in outdoor environments.
Project name
Harmony between Nature and Innovation
Architecture firm
Khaled Ibrahem
Tools used
DALL·E 3, ChatGPT4, Adobe Photoshop
Principal architect
Khaled Ibrahem
Visualization
Khaled Ibrahem
Typology
Futuristic Architecture
The apartment is located in the very center of Vienna on the top floor with a beautiful view. The apartment has an area of 3500 sq. ft. The apartment has a large living room with fireplace. A large dining area with a wonderful kitchen that can be easily separated. There is a large main area consisting of a magnificent bedroom, a large dressing room...
Project name
Vienna Oasis
Architecture firm
VAN GOOD Design
Photography
VAN GOOD Design
Principal architect
Ivan Hud
Design team
VAN GOOD Design
Collaborators
Tetiana Ostapchuk
Interior design
Tetiana Ostapchuk
Environmental & MEP engineering
Landscape
VAN GOOD Design
Material
Marble, Metal, Wood
Visualization
VAN GOOD Design
Tools used
ArchiCAD, Autodesk 3ds Max, Corona Renderer, Adobe Photoshop, Nikon D5 Body XQD Black
Status
Under Construction
Typology
Residential › Apartment
Unveiling the epitome of architectural elegance in the heart of northern Iran—a mesmerizing four-story residential apartment adorned in pristine white, adorned with arched windows and a breathtaking fusion of neo-concrete aesthetics
Project name
White Dream Apartment
Architecture firm
Hossein Esmaeili Studio
Location
Sari, Mazandaran, Iran
Tools used
Midjourney AI, Adobe Photoshop
Principal architect
Hossein Esmaeili
Visualization
Hossein Esmaeili Studio
Typology
Residential › Apartments
Bella Vista is not just any ordinary conference hall - it is a modern and minimal architectural masterpiece that is sure to leave a lasting impression on all those who visit. This stunning venue has been designed with a focus on simplicity and elegance, creating a space that is both functional and beautiful.
Project name
The Bella Vista
Architecture firm
Rabani Design
Tools used
Autodesk 3ds Max, Corona Renderer, Adobe Photoshop
Principal architect
Sara Ahmadian
Collaborators
Mohammad Hossein Rabbani Zade
Visualization
Sara Ahmadian
Status
Under Construction
In the wake of escalating environmental challenges and the impending rise in ocean levels, Aquautopia emerges as a visionary response to redefine urban living. The project, envisioned in two transformative phases, stands as a testament to innovation, sustainability, and aesthetic brilliance.
Architecture firm
Meloria Architect
Tools used
Midjourney AI, Adobe Photoshop
Principal architect
Lili Yari
Design team
Studio Meloria
Typology
Futuristic › Waterfront Hub
On the outside, the stereotomic volumetry of concrete block brick prevails with its porous and imperfect texture; The continuous lines of the exposed beams cut the redundancy of the block, and complement the visual link with the cantilevered plane of the façade, providing the tectonic quota to the whole to balance the formal composition; Silence pr...
Architecture firm
Estudio IRA
Location
Alvear, Santa fe, Argentina
Photography
Walter Salcedo
Principal architect
Gustavo Gazzitano, German Gonzalez
Design team
Gustavo Gazzitano, German Gonzalez
Collaborators
Manuel Quiroga
Civil engineer
Trois Ingenieria
Structural engineer
Trois Ingenieria
Tools used
Lumion, SketchUp, AutoCAD, Adobe Photoshop
Material
Ferrum, Corblock, peisa, aluar
Typology
Residential › Single-Family House
The project is a two-storey minimalist house designed for a young modern family in the suburbs of Kyiv, Ukraine. Located on a plot of land with pine trees that have been preserved as part of the natural landscape, the house makes the most of natural light.
Architecture firm
Sence Architects
Tools used
Autodesk 3ds Max, Corona Renderer, Adobe Photoshop
Principal architect
Olga Kovaleva
Visualization
Kaminakyi Denys
Typology
Residential › House
AquaFusion, Futuristic Immersive Arena, where reality seamlessly blends with the extraordinary. Step into a world where design transcends boundaries, and your senses are taken on an unparalleled journey.
Architecture firm
Mind Design
Tools used
Autodesk Maya, Unreal Engine, Adobe Photoshop
Principal architect
Miroslav Naskov
Design team
Jan Wilk, Michelle Naskov
Visualization
Mind Design
Typology
Futuristic Architecture

