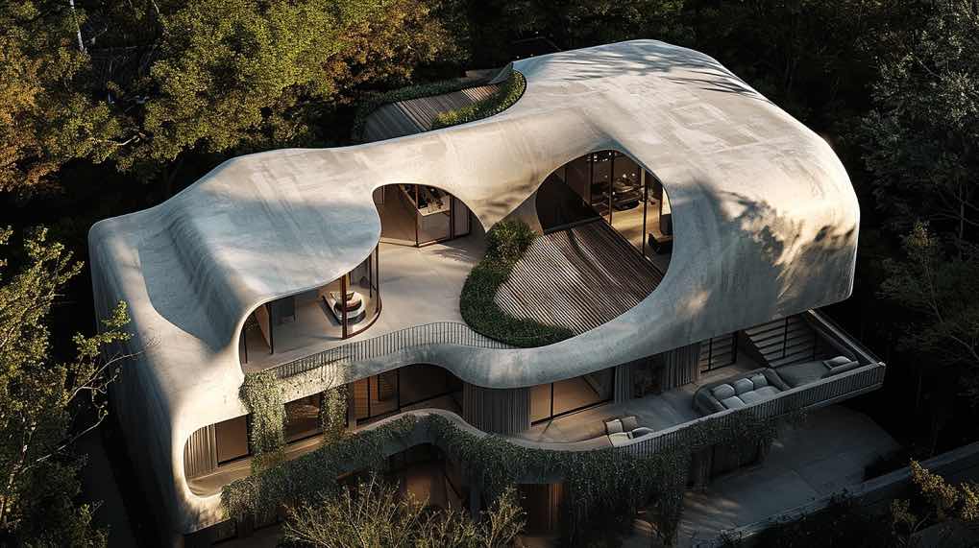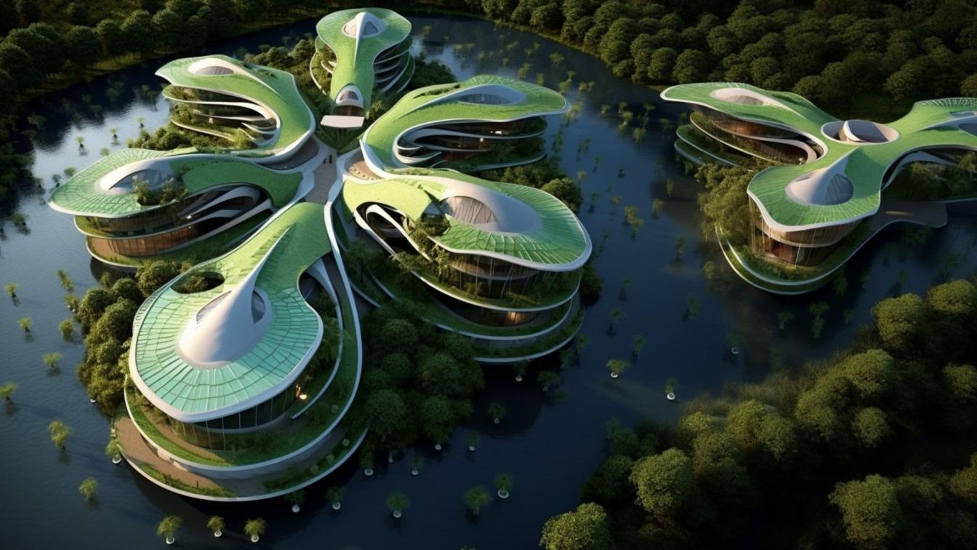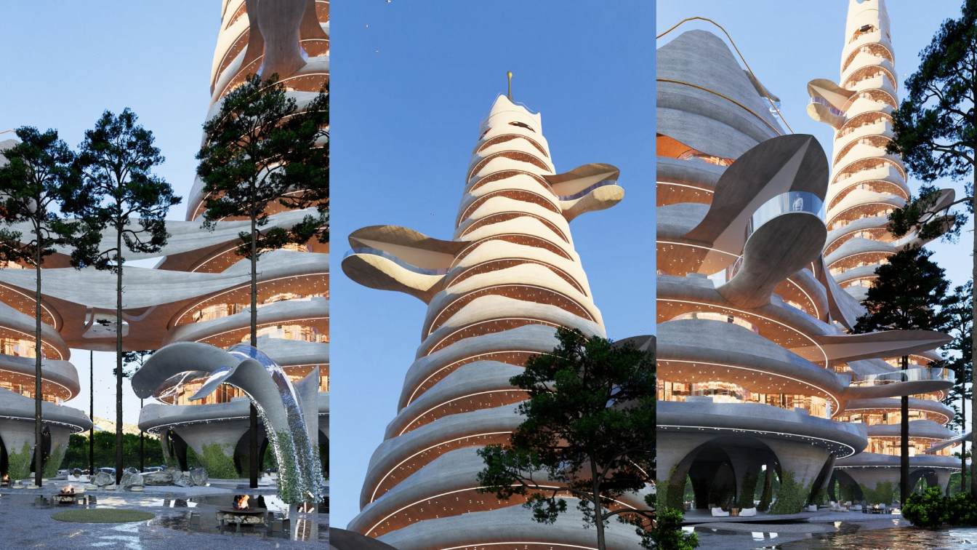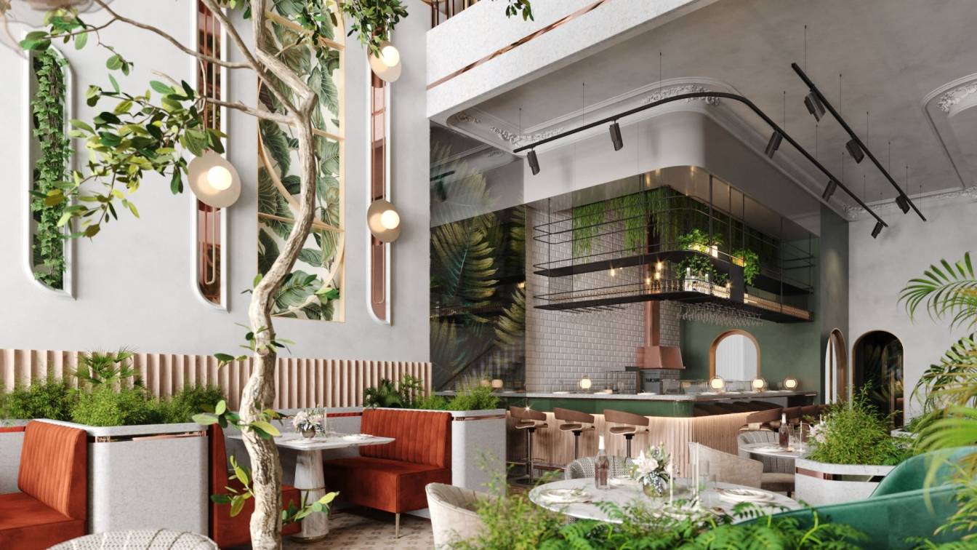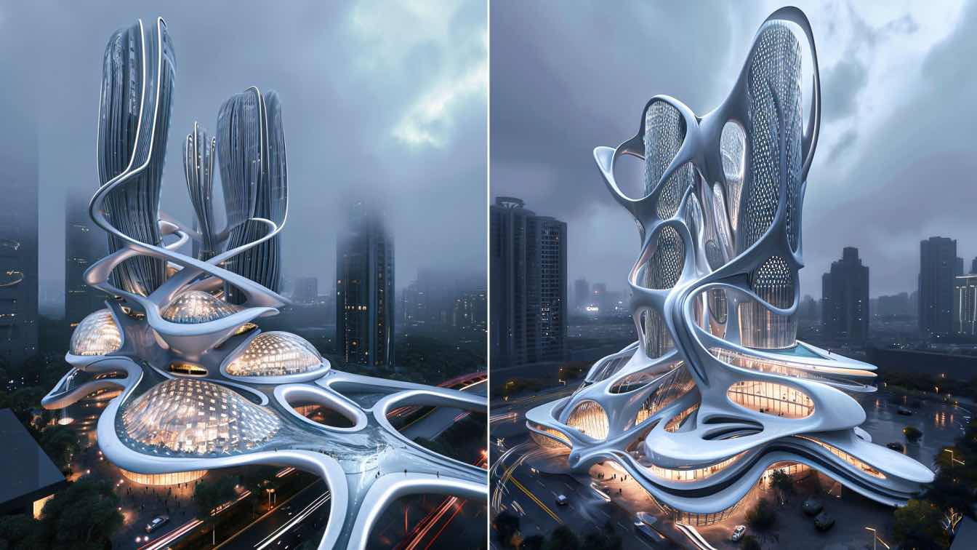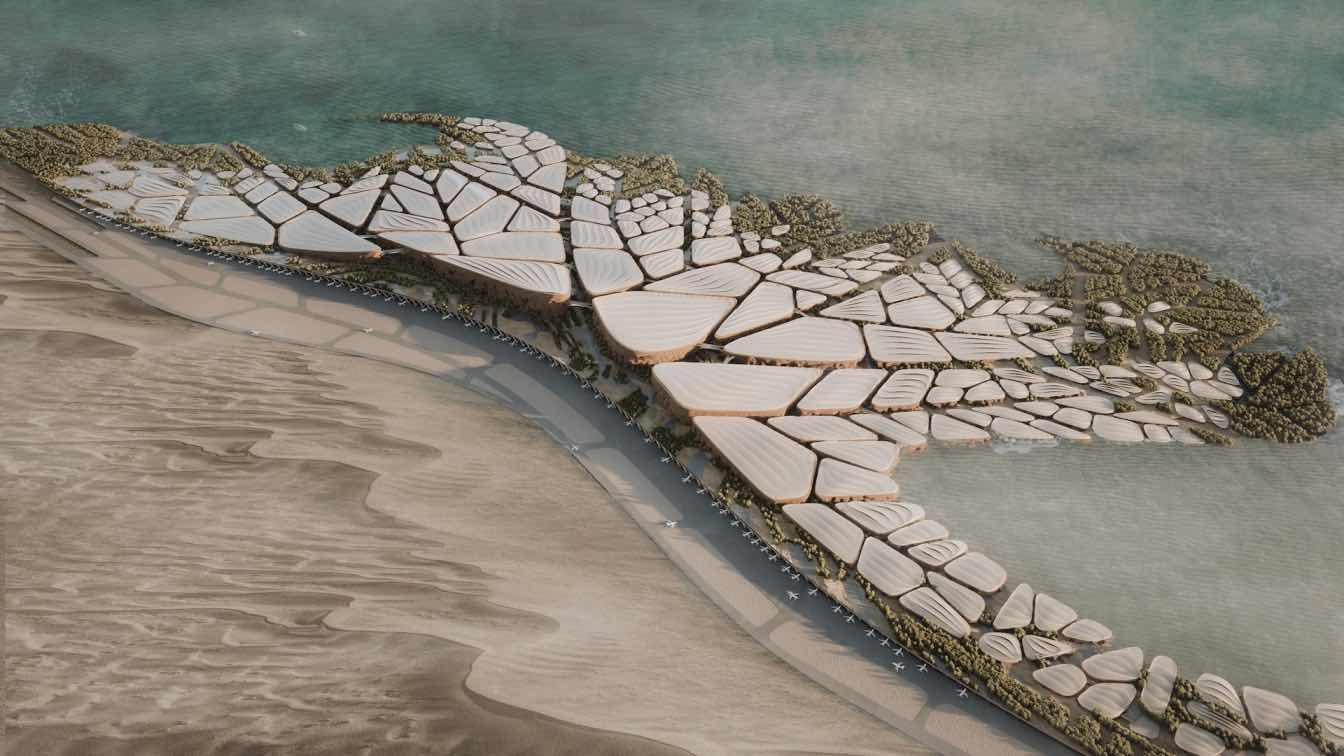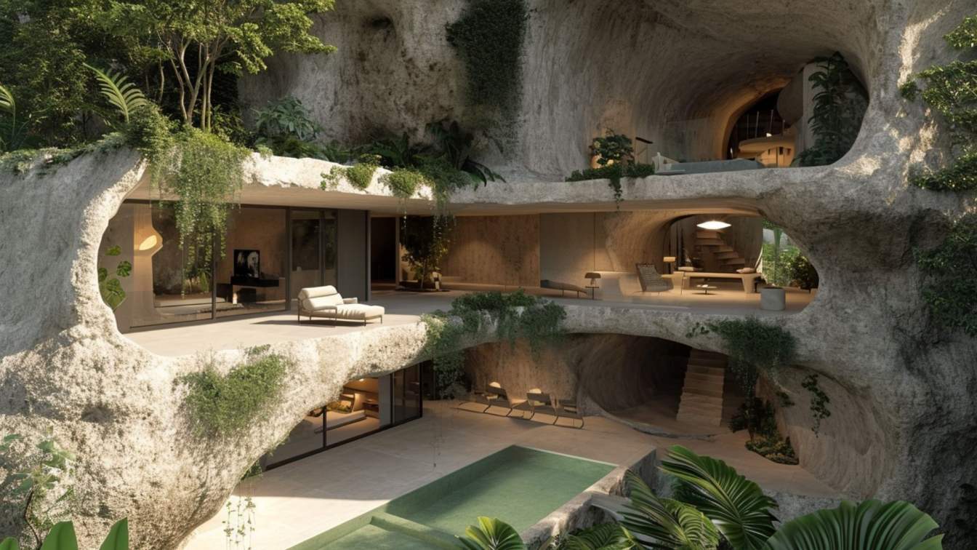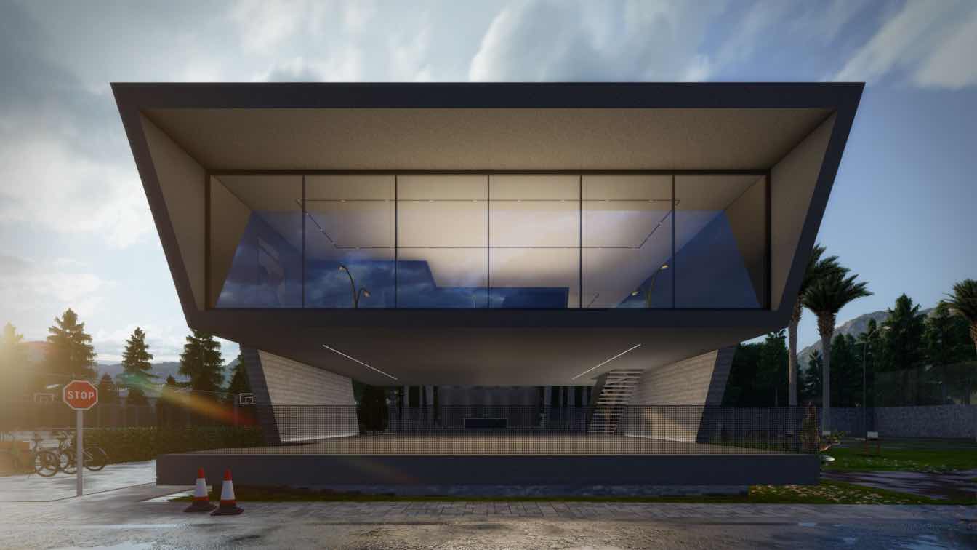Step into a realm where architecture embraces the curves and contours of the female body. This house is a testament to the fusion of art, nature, and futurism. Each space invites you to explore, just like the intricacies of the human form.
Architecture firm
kaly_kazemi
Tools used
Midjourney AI, Adobe Photoshop
Principal architect
Kally Kazemi
Design team
Studio EDRISI Architects
Visualization
kally_kazemi
Typology
Residential › House
Embark on a journey of luxury and sustainability at our futuristic eco hotel called Plaza Hotel, nestled near the river. Immerse yourself in the captivating blend of light green and aquamarine hues, drawing inspiration from the elegance of fish scales.
Architecture firm
architectt_a.m
Tools used
Midjourney AI, Adobe Photoshop
Principal architect
Azra Mizban
Visualization
Azra Mizban
Typology
Hospitality › Hotel
"Dance of Souls Tower" designed by Veliz Arquitecto, is an innovative building composed of two towers that harmoniously intertwine. The first tower, with 20 floors, and the second, with 7, merge through an exposed concrete structure, creating organic shapes that connect large terrace-type balconies with individual pools and gardens.
Project name
Dance of Souls Tower
Architecture firm
Veliz Arquitecto
Tools used
SketchUp, Lumion, Adobe Photoshop
Principal architect
Jorge Luis Veliz Quintana
Design team
Jorge Luis Veliz Quintana
Visualization
Veliz Arquitecto
Typology
Residential › Apartments
Presenting both abstractly and in line with contemporary trends, the fusion of Italian luxury neoclassical design and Arabian influences poses a unique and innovative challenge. Di Manzo exemplifies a captivating blend of harmonious design elements, wherein luxurious components and visual serenity converge through the utilization of light colors an...
Project name
Di Mazno Restaurant
Architecture firm
MSD STUDIO
Tools used
Autodesk 3ds Max, Adobe Photoshop, Corona Render
Principal architect
Mohamed El-Sherif
Collaborators
Interior design: MSD STUDIO
Typology
Hospitality › Restaurant
What will happen in the AEC industry after one thousand years from today? In this cutting-edge technology-based world, we have already started to take steps in Artificial Intelligence and some other advanced sectors such as bio-technology which is inspired by mimicking mechanisms found in nature.
Project name
Verticity – Skyscrapers of 3050
Architecture firm
J’s Archistry
Location
Dubai, United Arab Emirates
Visualization
Jenifer Haider Chowdhury
Tools used
Midjourney AI, Adobe Photoshop
Principal architect
Jenifer Haider Chowdhury
Typology
Futuristic Architecture, AI Architecture
Neom Airport City embodies a visionary perspective, strategically positioned to establish a robust connection between Saudi Arabia's Neom project and the global arena. In response to the region's communication needs, Neom Airport engages in a strategic dialogue with Saudi Line, forging a symbiotic relationship in terms of accessibility and economic...
Project name
Neom Airport City
Architecture firm
Kalbod Design Studio
Location
Neom City, Saudi Arabia
Tools used
Rhinoceros 3D, Twinmotion, Adobe Photoshop
Principal architect
Mohamad Rahimizadeh, Mohamad Ramezankhani, Mehrdad Akhlaghi
Visualization
Ziba Baghban
This architectural marvel showcases the beauty of minimalism, seamlessly blending with the natural surroundings. With a bird's eye view that stretches across the breathtaking landscape, you'll feel a sense of awe and tranquility that can only be found in this secluded haven.
Project name
Cave Residence
Architecture firm
Reihan Mirshafie
Tools used
Midjourney AI, Adobe Photoshop
Principal architect
Reihan Mirshafie
Design team
Reihan Mirshafie
Site area
Inside The Cave
Visualization
Reihan Mirshafie
Typology
Residential › House
Kooye Naranj town stands out as one of the most distinctive and picturesque towns in northern Iran. The town's master plan, conceived by Architect; Iraj Etisam in the 1950s, was eventually realized. Over time, there has been a concerted effort to incorporate a contemporary approach aligned with the daily requirements of the town's residents.
Project name
Kooye Narenj Residential Town - Public Spaces Redesign
Architecture firm
Mokhtari Design & Construction Studio (TAASH)
Location
Mazandaran Province, Iran
Tools used
AutoCAD, Revit, Lumion, Adobe InDesign, Adobe Photoshop
Principal architect
Mehdi Mokhtari, Golrokh Heydarian
Design team
Golrokh Heydarian, Fariba Khalili, Ali Karimi, Eng Asgari
Visualization
TAASH Architecture Studio
Client
Board of Directors - Eng Borgei
Status
Under Construction
Typology
Residential › Public Space

