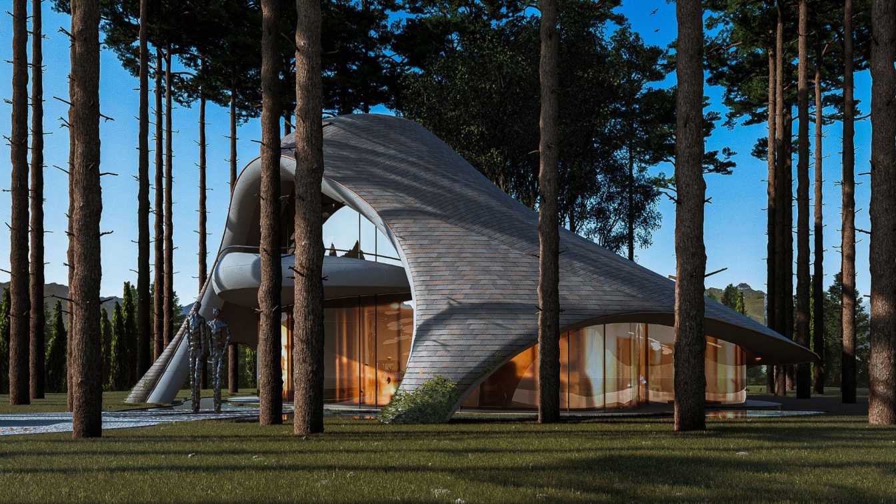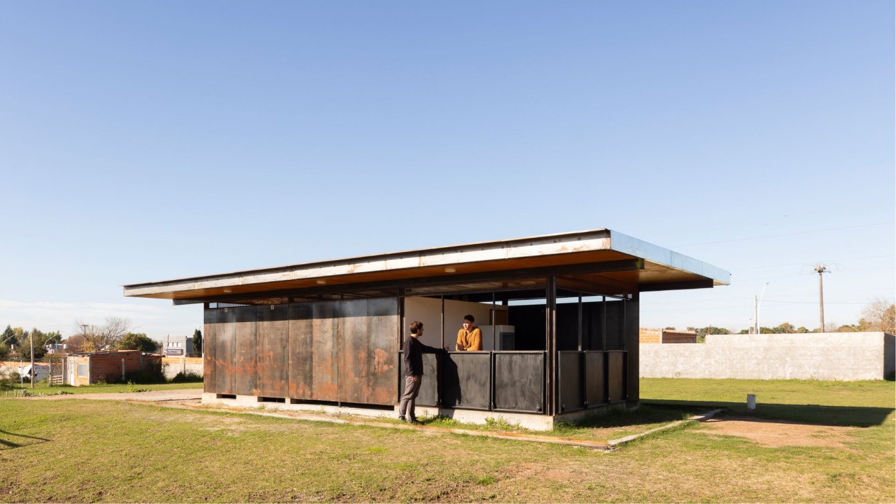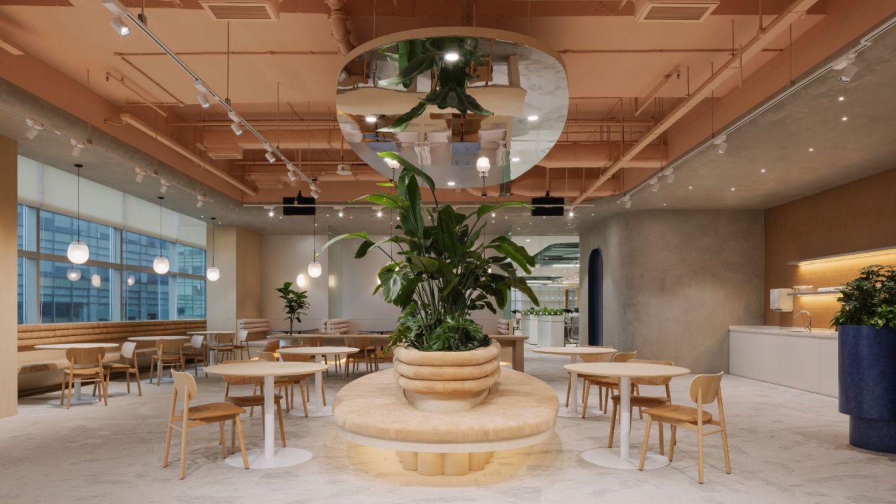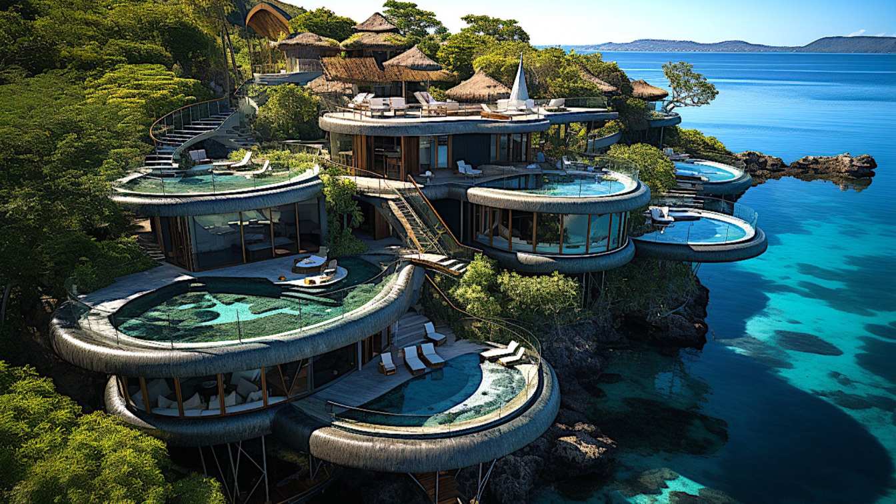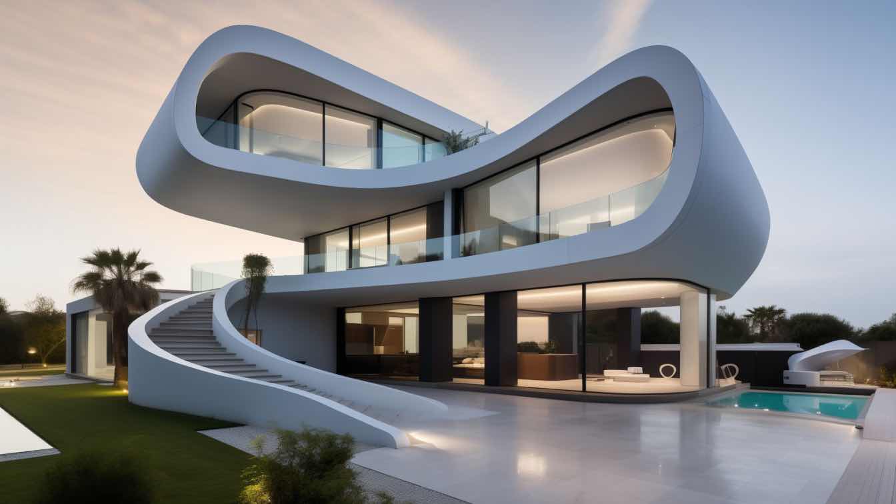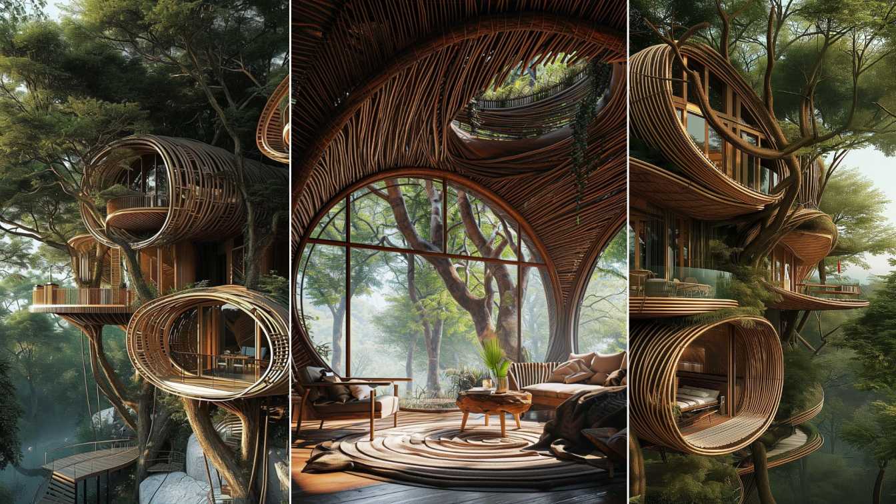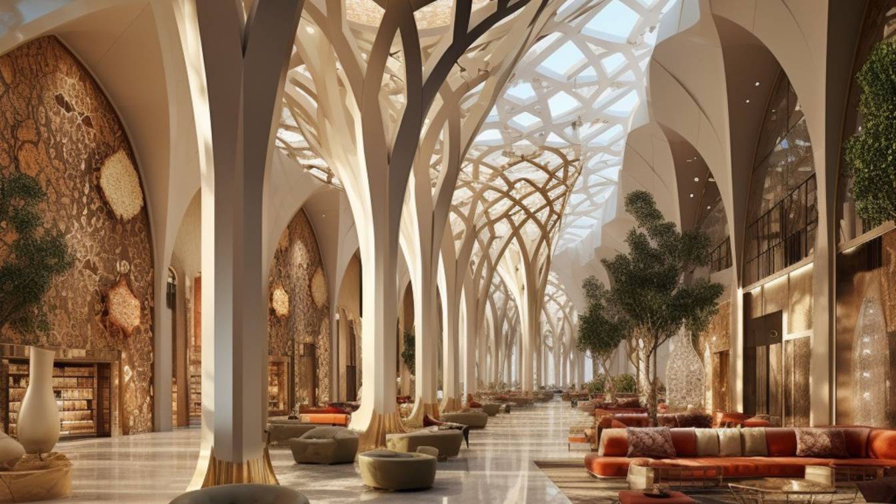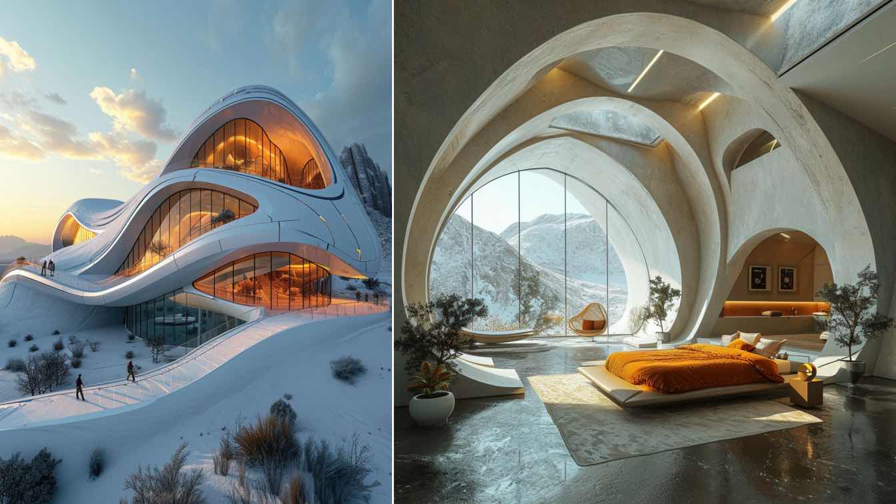In the wonderful setting of our architectural story, the rest cabin in the middle of the forest comes to life under the skillful vision of Veliz Arquitecto. This unique work, characterized by an organic form of self-supporting concrete, reflects skill and creativity.
Project name
Forest Goddess Cabin
Architecture firm
Veliz Arquitecto
Tools used
SketchUp, Lumion, Adobe Photoshop
Principal architect
Jorge Luis Veliz Quintana
Design team
Jorge Luis Veliz Quintana
Visualization
Veliz Arquitecto
Typology
Residential › Cabin
The sports complex is located on the outskirts of Paraná city. Particularly in a place where the urban fabric transitions from the traditional dense blocks to the superblocks that regulate the territory. The soccer, tennis and paddle fields adopt dimensions similar to the city blocks, generating continuity in the reading of the urban plot, but reve...
Project name
Fratelli Sports City
Architecture firm
Andres Milos Arquitectos (AMA) in association with Architect Boris Bacaluzzo
Location
Paraná, Entre Ríos, Argentina
Principal architect
Andres Milos, Boris Bacaluzzo
Collaborators
Nazareno Guardatti, Paula Bertoldi
Tools used
AutoCAD, SketchUp, Enscape, Adobe Photoshop
Material
Raw Steel, Wood and Concrete
We were tasked with the opportunity to design a sophisticated and inviting headquarters for our esteemed client organisation, renowned for their expertise in skincare and wellness brands. Nestled within a premium 22,000 sqft Grade A office space, the large office offers panoramic window views and plenty of natural light.
Project name
Best World International / ‘Wellness Oasis’
Photography
Daniel Koh Photography
Design team
Lorène Faure, Kenny Kinugasa-Tsui, Christina Standaloft, Jamie Yue, Florence Chardonnal, Patrick Wiejoyo, Shefield Ng, Michael Wong
Interior design
Bean Buro
Construction
ID21 Pte Ltd
Tools used
AutoCAD, Enscape, Adobe Photoshop
Client
Best World International
Typology
Commercial › Workplace
‘Bora Bora’ this refers to the actual location, an island in the South Pacific, famous for its stunning natural beauty, turquoise lagoon, and luxurious overwater bungalows. It is often associated with paradise and an idyllic tropical vacation.
Project name
Bora Bora Dream Escapes
Architecture firm
Ferial Gharegozlou, Reihan Rahimi Ajdadi
Location
Bora Bora island, French Polynesia
Tools used
Midjourney AI, Adobe Photoshop
Principal architect
Ferial Gharegozlou, Reihan Rahimi Ajdadi
Design team
Ferial Gharegozlou, Reihan Rahimi ajdadi
Collaborators
Niyaresh Studio Design
Visualization
Ferial Gharegozlou, Reihan Rahimi ajdadi
Typology
Hospitality › Hotel Resorts
Welcome to the epitome of architectural romance, where design meets the language of the heart! Presenting "Valentine Villa," a modern and minimalistic sanctuary nestled in the enchanting landscape of North Iran, Mahmoud Abad.
Project name
Valentine Villa
Architecture firm
Hossein Esmaeili Studio
Location
Mahmudabad, Mazandaran, Iran
Tools used
Autodesk 3ds Max, Adobe Photoshop
Principal architect
Hossein Esmaeili
Visualization
Hossein Esmaeili
Typology
Residential › House
Embark on a visionary journey into the heart of sustainable luxury with our latest architectural endeavor—Elysian Nests. This exceptional project takes inspiration from the enchanting world of avian architecture, particularly the intricate and artful construction of bird nests, to create a tropical forest residence that stands as a harmonious testa...
Project name
Elysian Nests
Architecture firm
Delora Design
Location
Monteverde Cloud Forest Reserve, Costa Rica
Tools used
Midjourney AI, Adobe Photoshop
Principal architect
Delnia Yousefi
Design team
Studio Delora
Visualization
Delnia Yousefi
Typology
Hospitality › Tourist Accommodation
"Step into the enchanting world of 'Golshan' - an Iranian shopping mall inspired by the rich heritage of traditional Iranian architecture. Every corner of this captivating space tells a story of elegance and beauty, seamlessly blending the past with the present. As you wander through the halls, you'll be greeted by a breathtaking array of stores, e...
Architecture firm
Sarvenaz Nazarian
Tools used
MidJourney AI, Adobe Photoshop
Principal architect
Sarvenaz Nazarian
Visualization
Sarvenaz Nazarian
Typology
Commercial › Shopping Mall
Embark on a visual journey to the pinnacle of architectural innovation at the monte rose hotel in the Alps. This rendering, with its smooth curved lines and 32k UHD detailing, transports you into a realm where design meets the awe-inspiring beauty of nature. The contrast of dark white and light orange, influenced by the Kushan Empire, creates a har...
Project name
Monte Rosa Hotel in the Alps
Architecture firm
architectt_a.m
Location
Alps (Switzerland
Tools used
Midjourney AI, Adobe Photoshop
Principal architect
Azra Mizban
Visualization
Azra Mizban
Typology
Hospitality › Hotel

