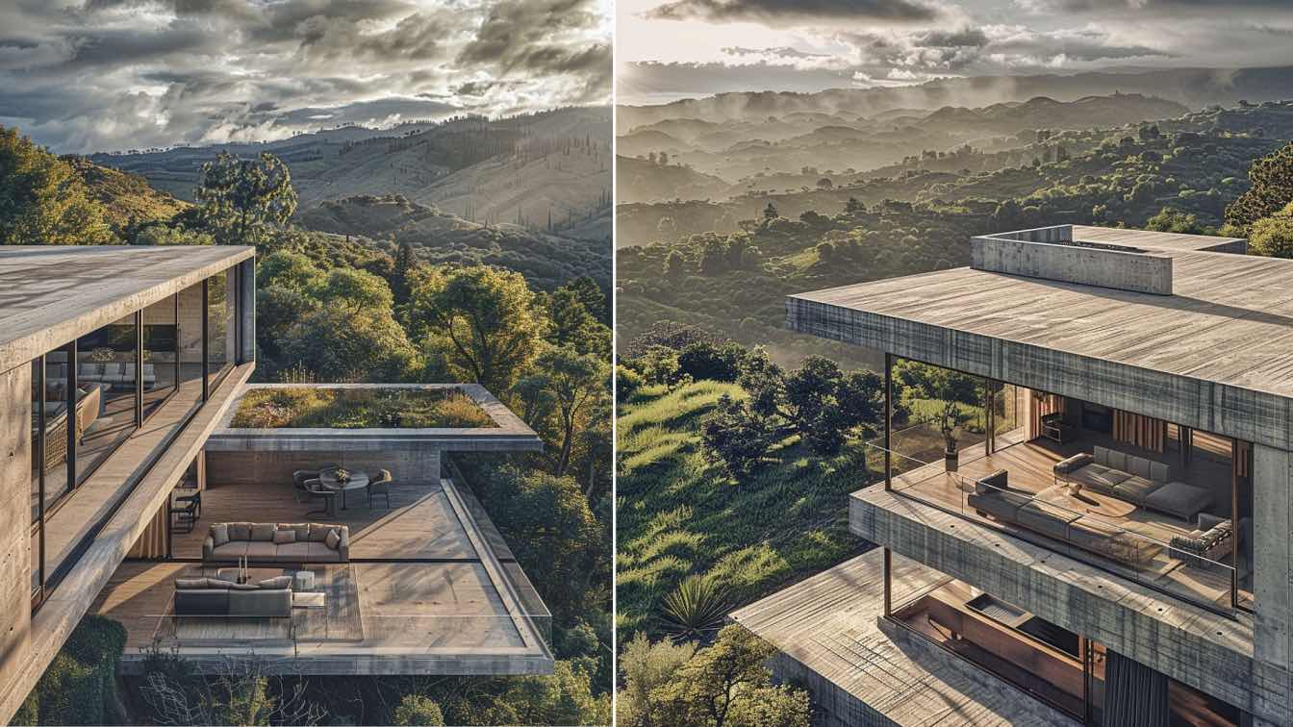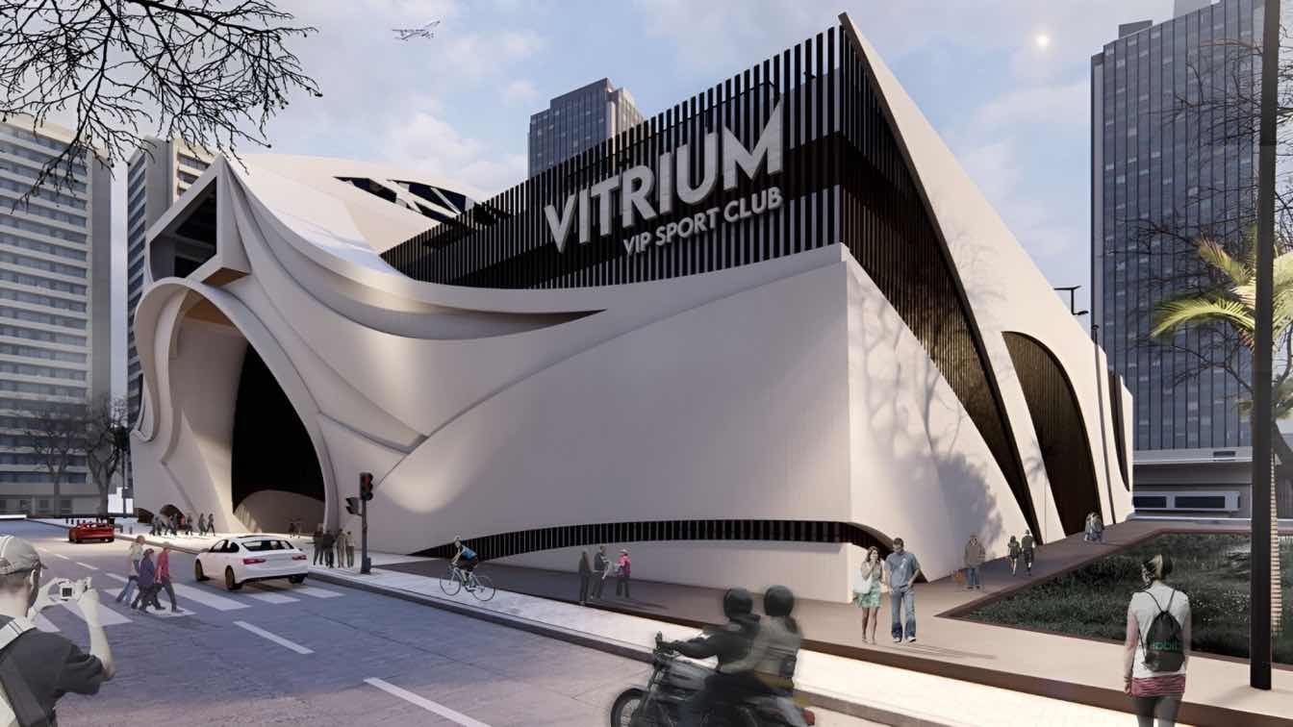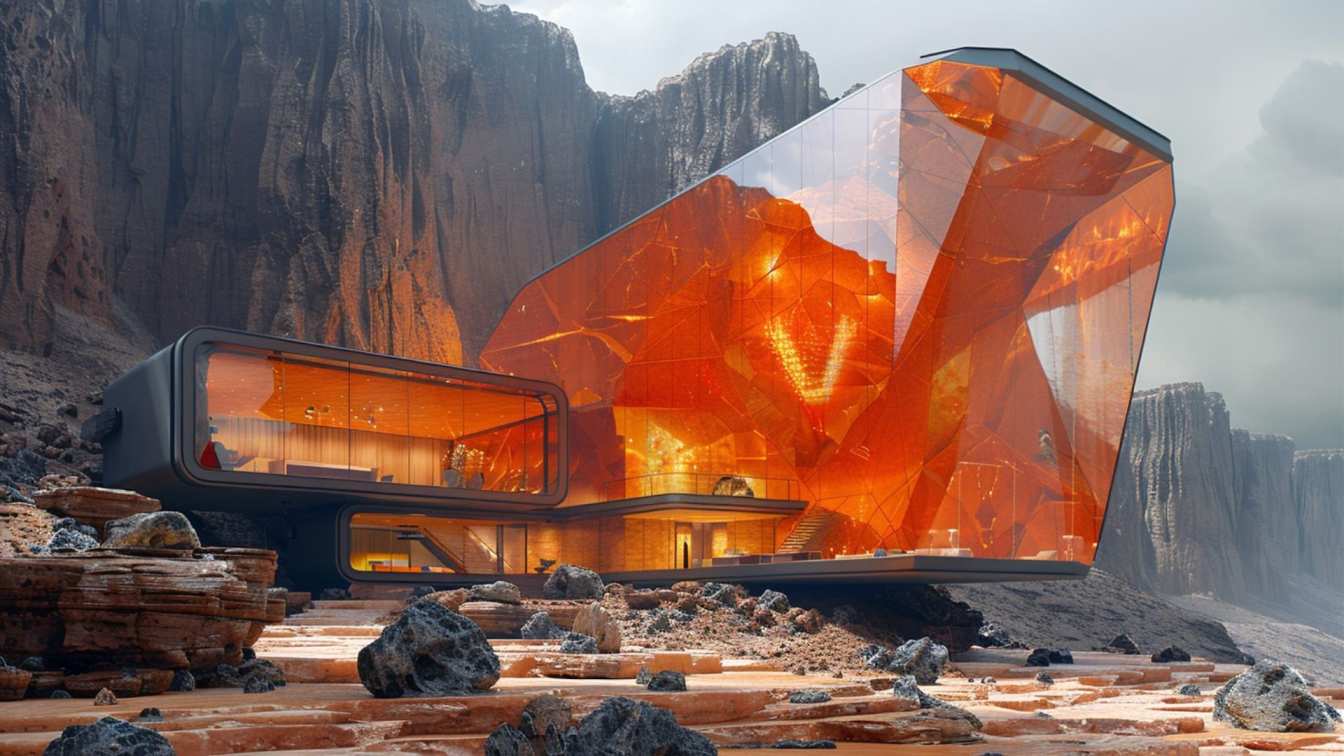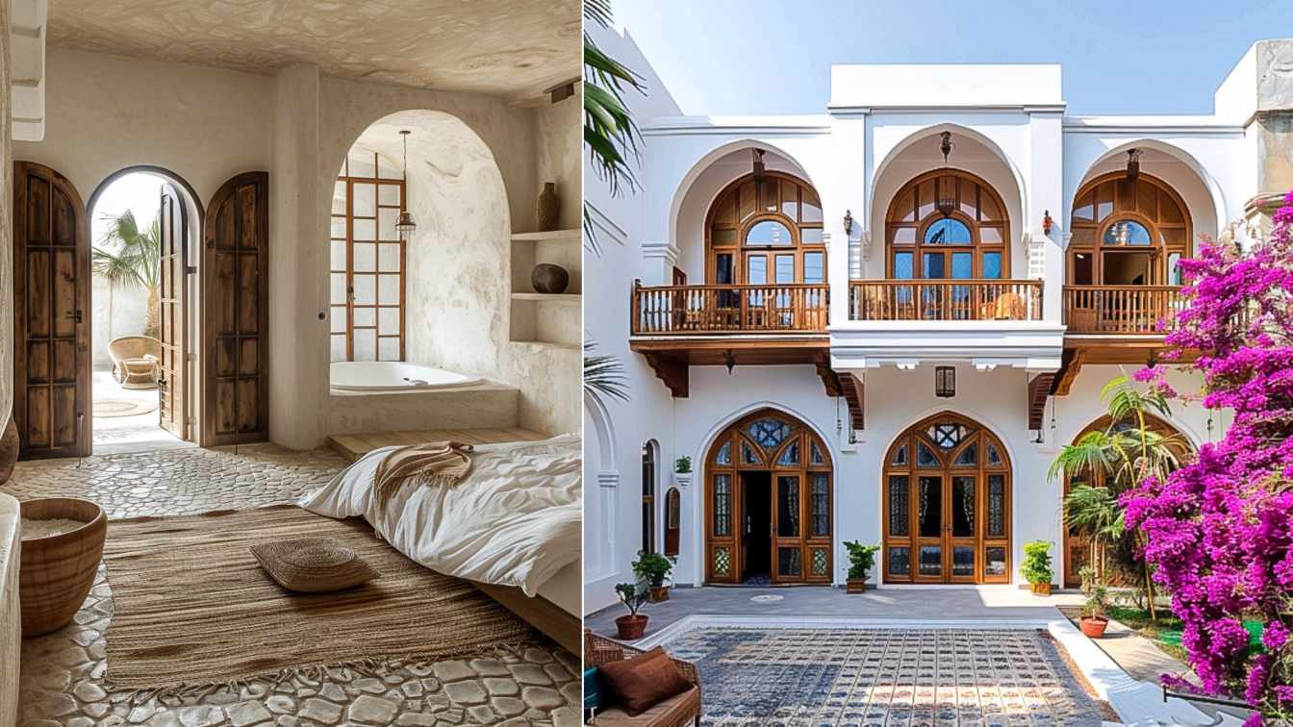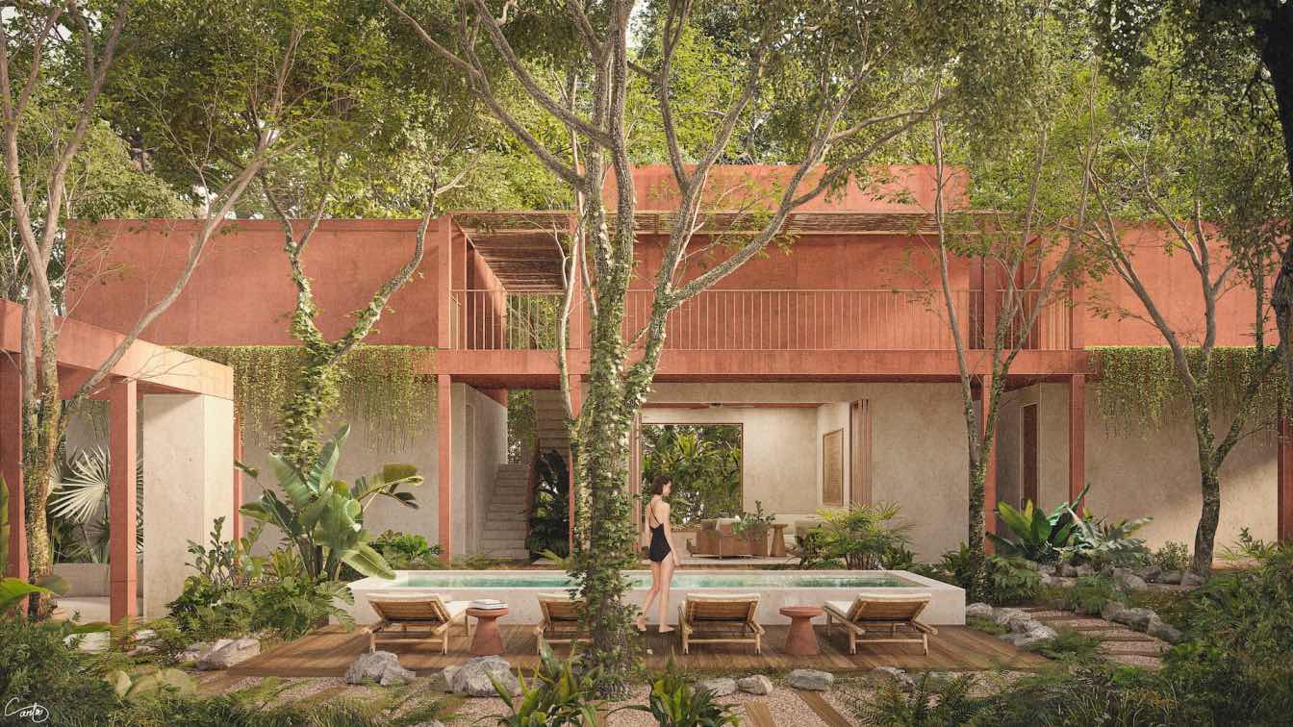Monika Pancheva: Maison Meilleure Vue, a visionary residential architecture project, is situated in the tranquil heart of the French countryside. Surrounded by unspoiled nature and breathtaking vistas, this home epitomizes harmonious living spaces that connect deeply with their natural environment.
Spanning 250 m², Maison Meilleure Vue provides ample space for luxurious living while maintaining a minimal ecological footprint. The design, conceived in 2024, embodies cutting-edge contemporary principles, seamlessly blending modernity with the timeless beauty of its surroundings.
The visualization of Maison Meilleure Vue has been expertly crafted by Monika Pancheva, utilizing advanced tools such as Midjourney AI, Adobe Photoshop, and Adobe Lightroom. Her stunning renderings capture the essence of the architectural vision, bringing it to life in an inspiring and true-to-spirit manner.
Construction of Maison Meilleure Vue primarily employs concrete, chosen for its durability and modern aesthetic. The robust concrete structure ensures the home stands strong against the elements while maintaining a sleek, contemporary appearance. Additionally, a green roof is incorporated, enhancing the building's sustainability by providing natural insulation and allowing it to blend seamlessly with the surrounding landscape.

One of the most striking features of Maison Meilleure Vue is its extensive use of large windows. These vast expanses of glass flood the interior with natural light, creating a warm and inviting atmosphere. More importantly, they offer panoramic views of the surrounding nature, making the landscape an integral part of the living experience. This design choice fosters a deep connection between the residents and their environment.
Currently, Maison Meilleure Vue is in the concept-design phase. Every detail is being meticulously refined to ensure that the vision of modern, nature-integrated living is fully realized. This phase is crucial as it allows for exploration of innovative solutions and perfection of the design before moving forward with construction.
As a residential architecture project, Maison Meilleure Vue redefines the concept of home. It prioritizes sustainability, comfort, and a profound connection to nature. The goal is to set a new standard for future residential designs, demonstrating that it is possible to create luxurious living spaces in perfect harmony with the natural world.
Maison Meilleure Vue is not just a house; it is a pioneering project showcasing excellence in sustainable residential design. This innovative project stands as a testament to the dedication to creating living spaces that balance modernity and nature. Maison Meilleure Vue is poised to become a benchmark for future developments, providing residents with a tranquil and inspiring environment that celebrates the beauty of the natural world.









