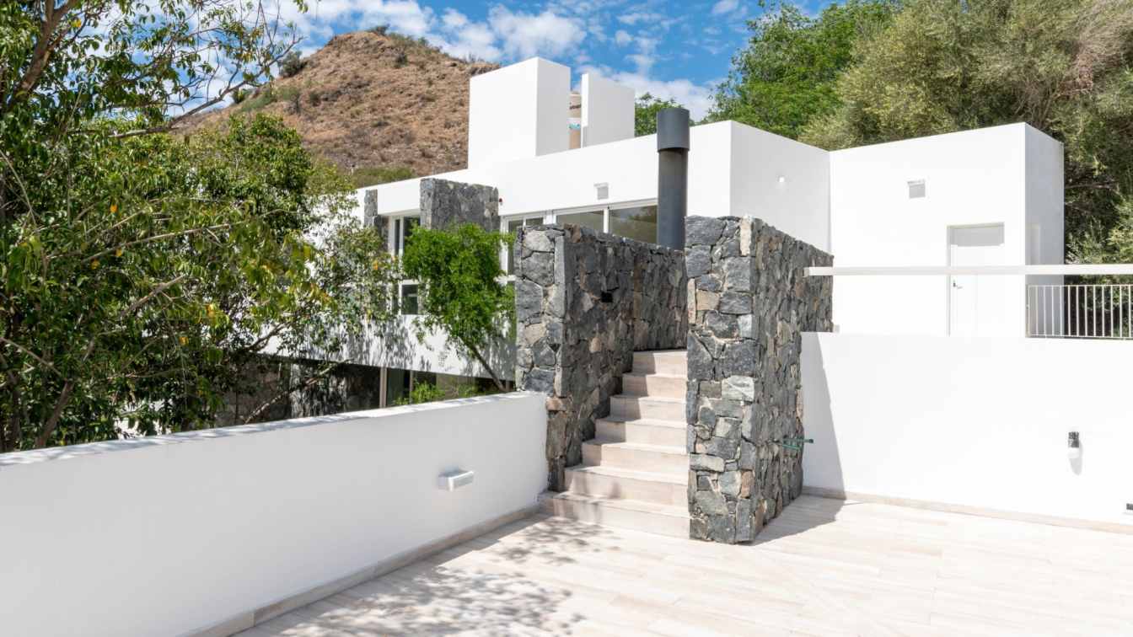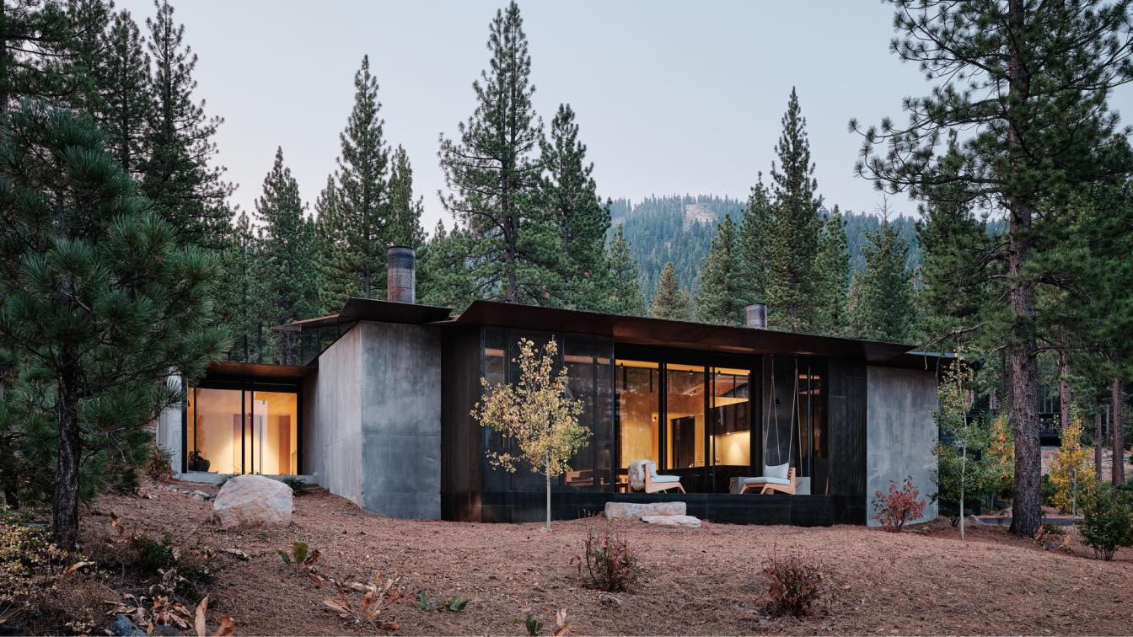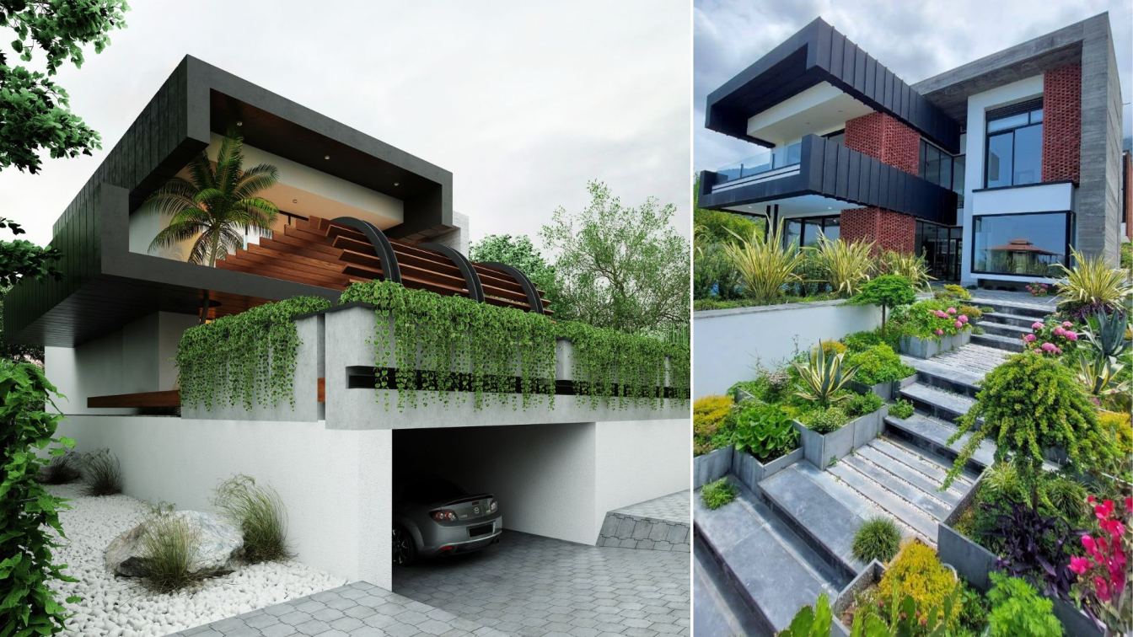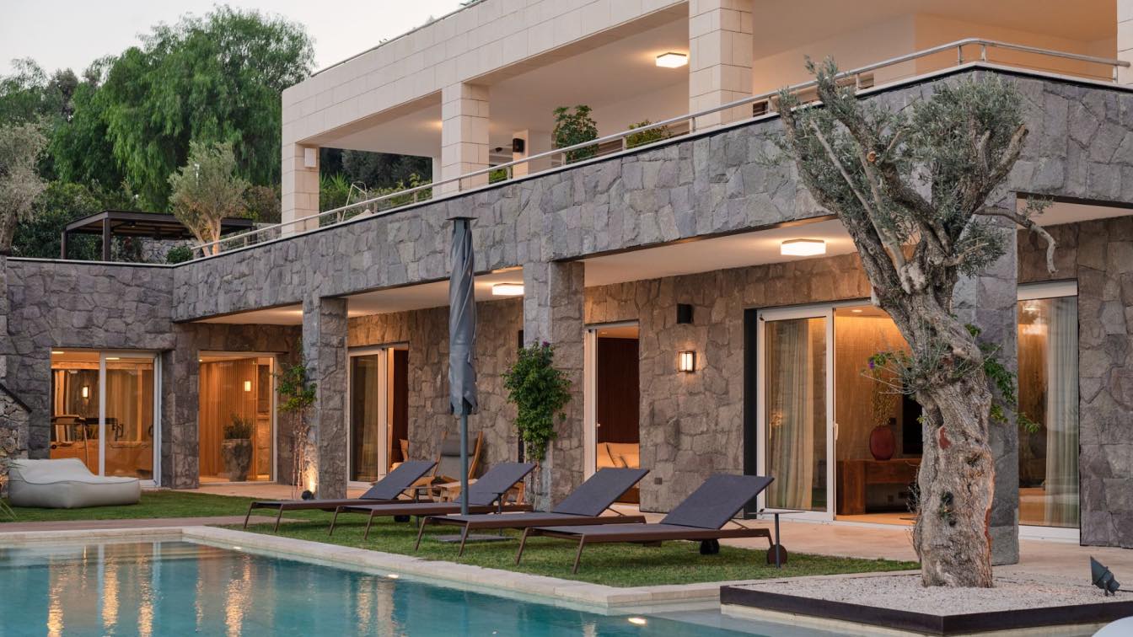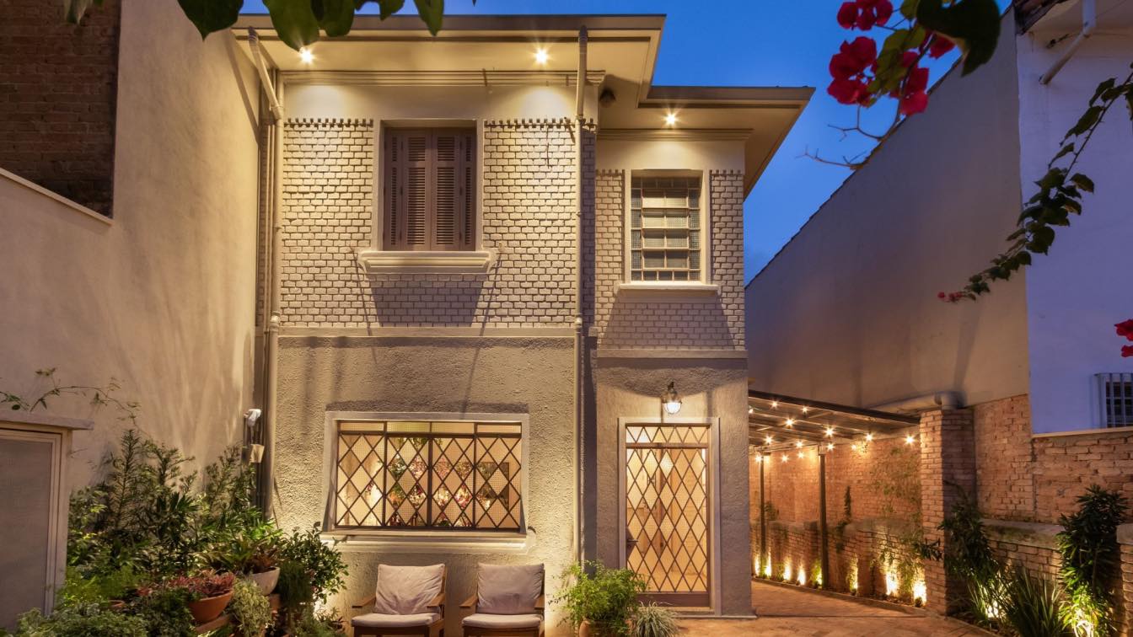Mecba.arq: The house was designed for a particular couple. It is immersed in the natural environment of an Argentinean native forest, becoming a harmonious extension of the surrounding landscape. The design creates a living space that reflects the unique needs and preferences of its occupants, who have choosen not to share a room and have sought to personalize the spaces for the development of their individual activities.
The core of the house is configured as a unique "gathering" wet area, in which both dressing rooms and a fully partitioned master bath are located. This stone-clad bathroom becomes a sanctuary of serenity and connection with nature, as it opens completely onto the surrounding forest, providing an incomparable bathing experience. The couple gets to enjoy a personalized space connected directly from their bedroom. One of the spaces is intended to be a study, which looks out towards the main living area through a balcony, offering expansive views through a double-height window. Its inspiring environment can foster creativity and concentration during personal activities.
One of the inhabitants specializes in bird research, and she has a large terrace located at the same hight as the treetops. This terrace provides a serene and elevated place from which to contemplate the local bird species. It merges with the natural surroundings, and it offers a quiet refuge for observation and study. The house is anchored to the ground through a stone plinth, which wraps around the entire structure on the first floor, providing a sense of solidity and rootedness with the environment. This stone base, which stitches the house together, acts as a transitional element between the architecture and the surrounding landscape, integrating the residence organically into its natural surroundings.
The additional bedrooms are located in the guest wing, which have a private sitting room overlooking the courtyard. This arrangement allows for a functional separation between the couple's intimate spaces and the guest areas, ensuring privacy and comfort for all residents and visitors. In short, the house designed for this couple is perceived as an intimate and personalized refuge, which opens to the private area of the lot, allowing its inhabitants to live in harmony and connection with nature, without restrictions or compromises. It is a space that embraces the individuality of each member of the couple, while celebrating their union in a unique and serene environment.



















































