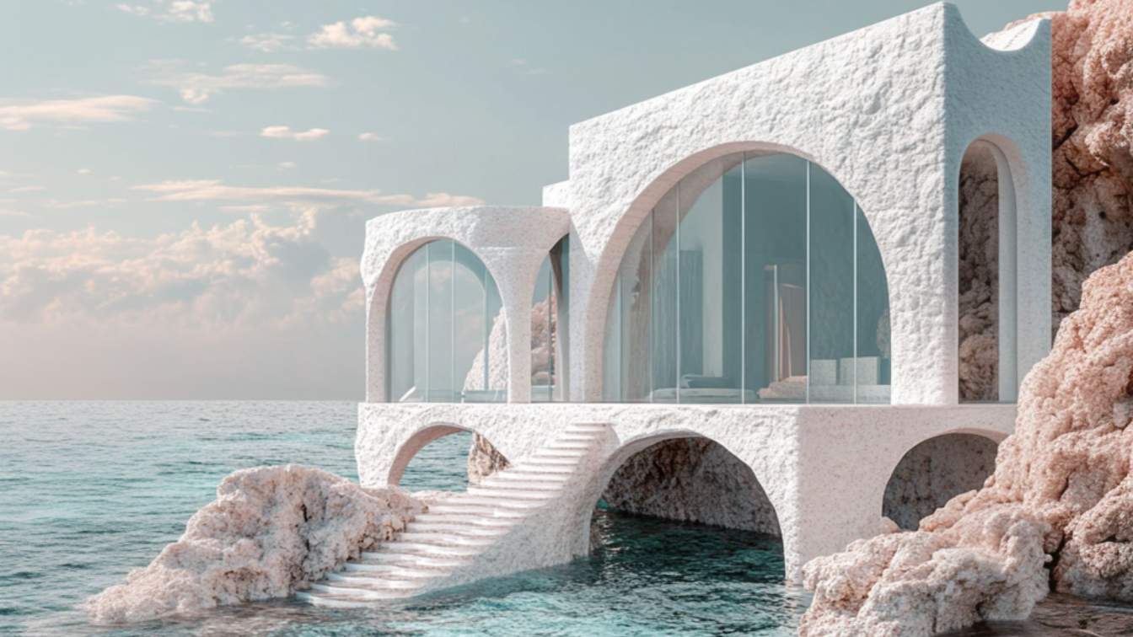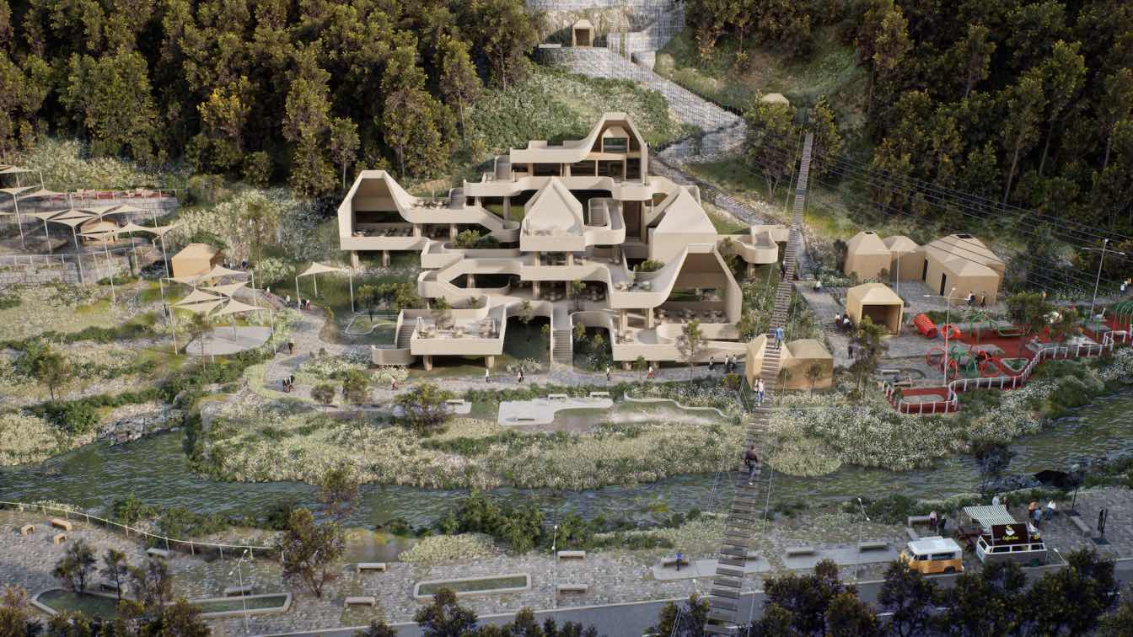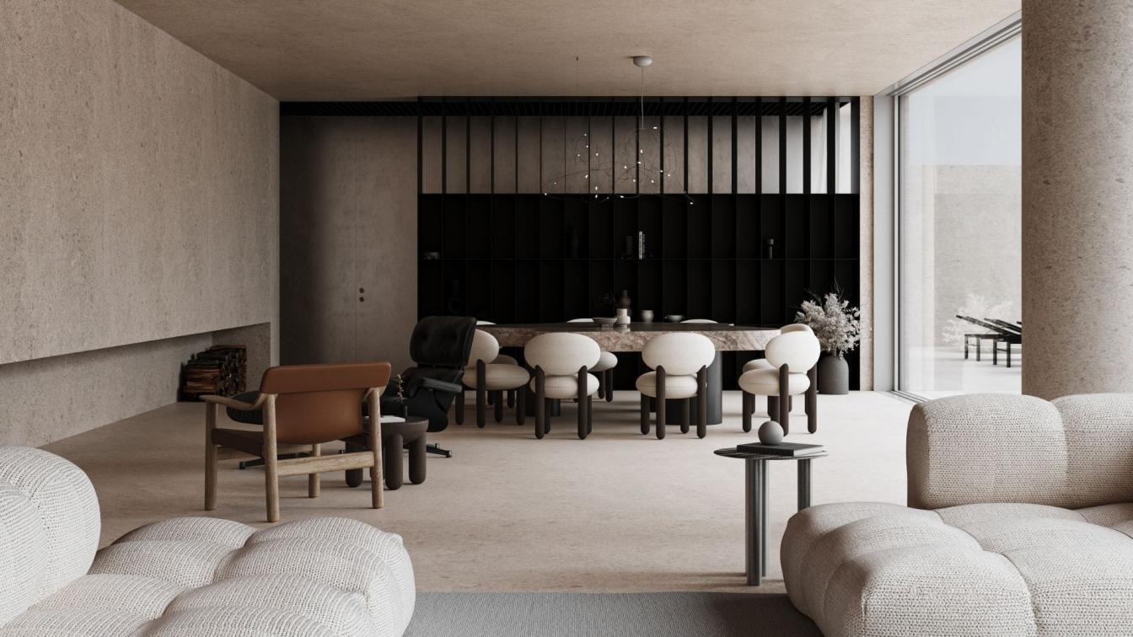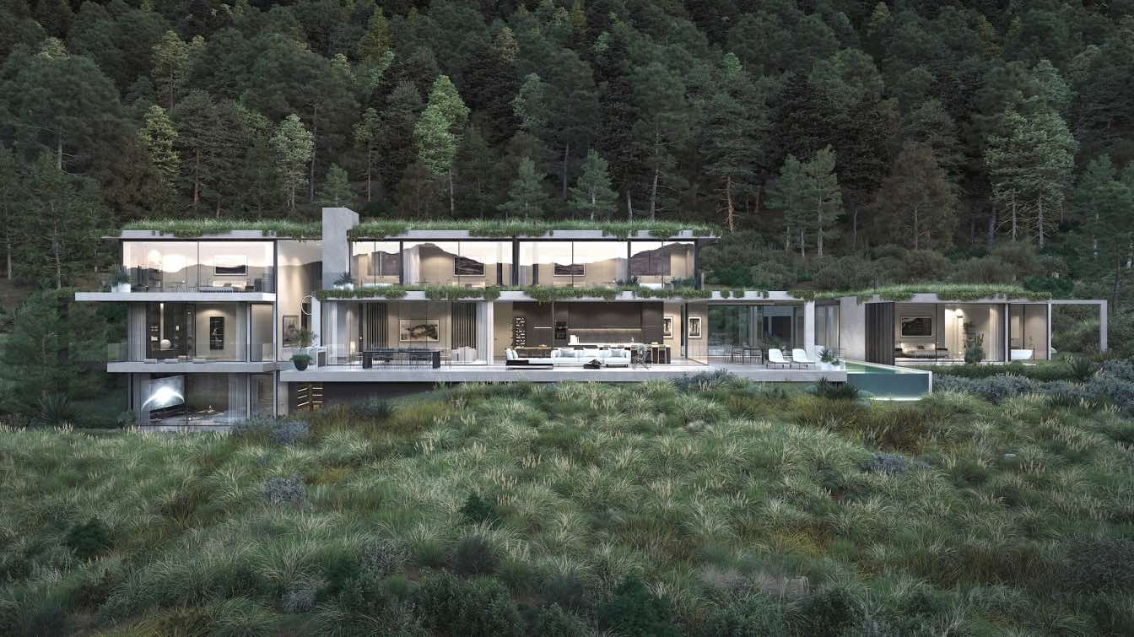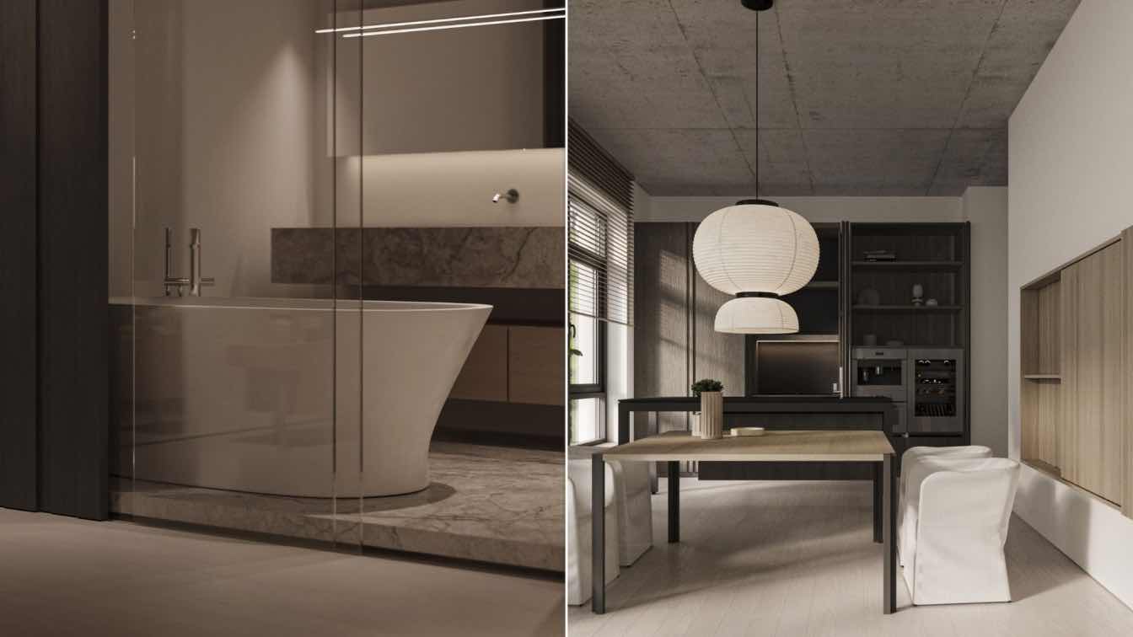Monika Pancheva: Located on the Sicilian coast, the Kahu Beach House, exemplifies a robust yet elegant approach to seaside architecture. Covering 105 square meters, this project merges functionality with a deep respect for its coastal environment.
From the outset, the primary challenge was to design a structure that could withstand the harsh conditions of a beachfront location while maintaining aesthetic appeal. Concrete was selected for its durability and low maintenance requirements. The concrete used is a high-strength mix, reinforced with steel rebar to provide additional structural integrity against the constant exposure to moisture and salt.
The foundation of the house is designed to handle not only the weight of the structure but also occasional seawater intrusion during high tides. This involves a deep, reinforced concrete footing that ensures stability even in fluctuating tidal conditions. The foundation extends below the expected high tide line, incorporating water-resistant membranes and drainage systems to manage any water ingress effectively.
The design incorporates a robust yet minimalist approach. The lower level of the house is an open-plan space, chosen for its flexibility and ease of maintenance. Given its proximity to the sea, this area features durable, water-resistant flooring and walls that are both practical and resilient against saltwater. A comprehensive drainage system is integrated into this level to manage any potential flooding, ensuring that the space remains functional and clean.

The upper level, which is set above the high tide line, provides the primary living areas. This section of the house is designed with comfort and privacy in mind. Large, floor-to-ceiling windows are a key feature, providing panoramic views of the Mediterranean and flooding the interior with natural light. These windows are high-performance units with thermal insulation and UV protection to balance visibility with energy efficiency.
Sustainability was a key consideration in the design process. The house utilizes passive solar design principles, including strategic orientation to optimize natural light and ventilation. The thermal mass of the concrete helps in regulating indoor temperatures, reducing reliance on mechanical heating and cooling systems. Additionally, a rainwater harvesting system is installed to capture and reuse rainwater for irrigation and other non-potable uses.
The Kahu Beach House is a practical response to its challenging coastal environment, combining durability with modern design. The use of reinforced concrete, thoughtful layout, and sustainable features ensure that the house is both resilient and comfortable. This project demonstrates how contemporary architecture can adapt to and embrace the natural world while providing a functional and aesthetically pleasing living space.







