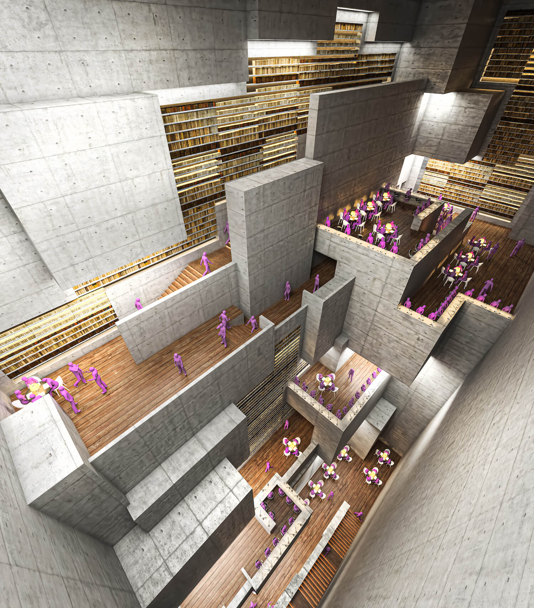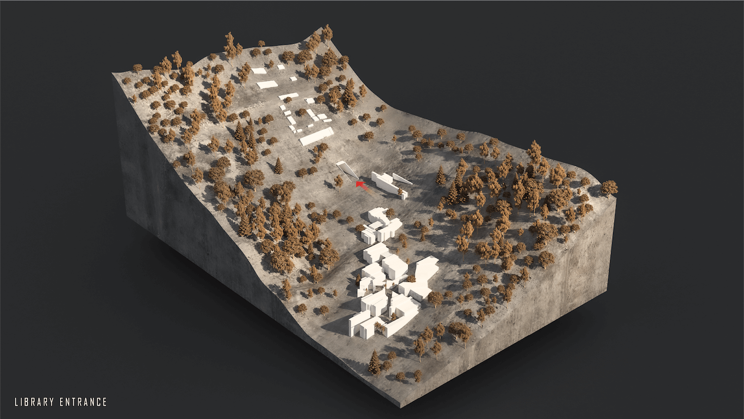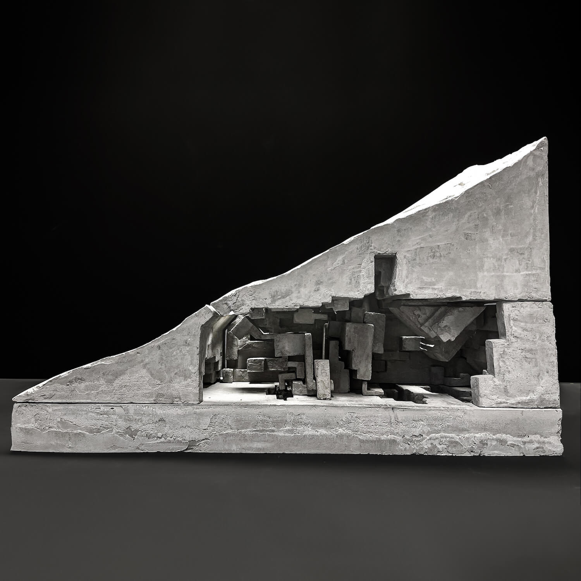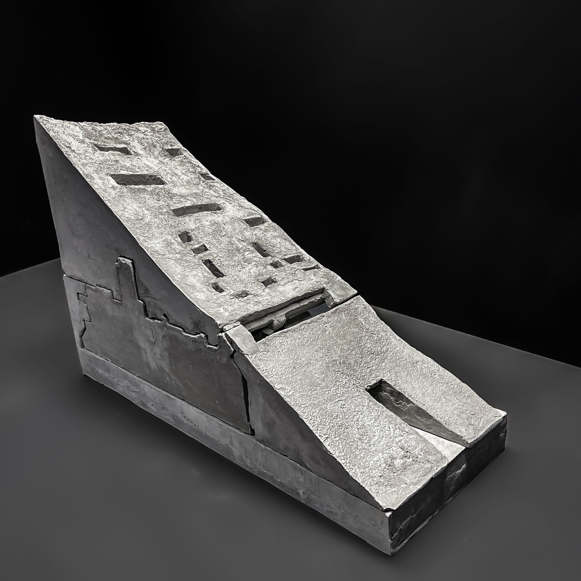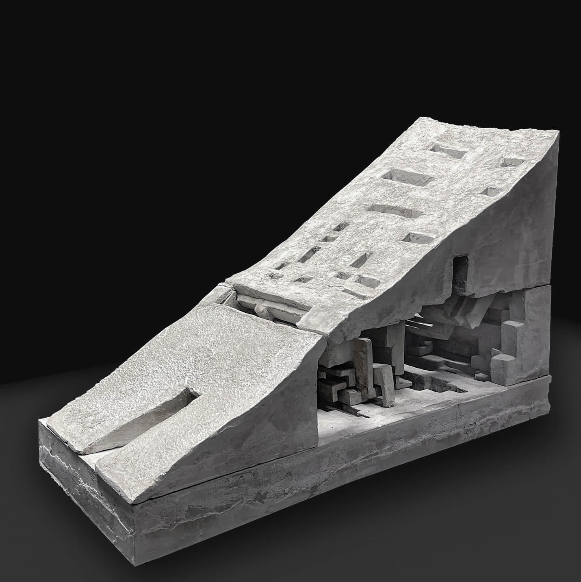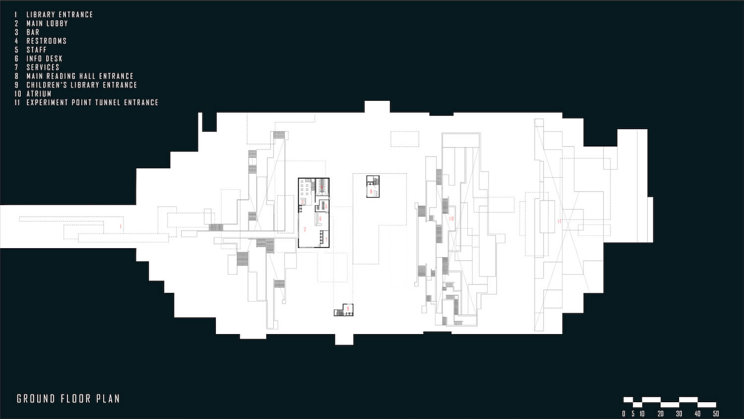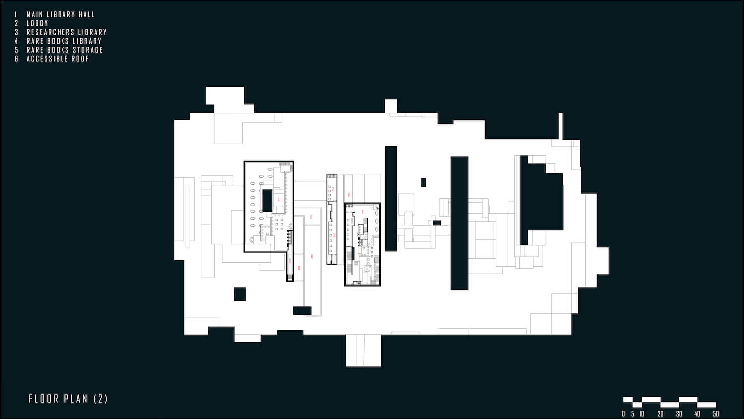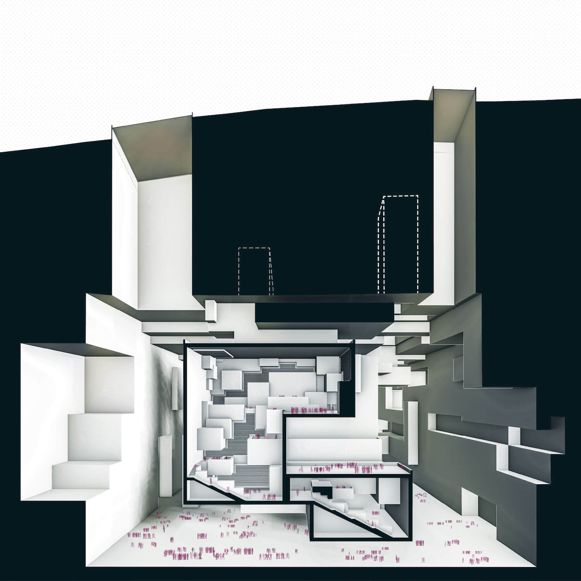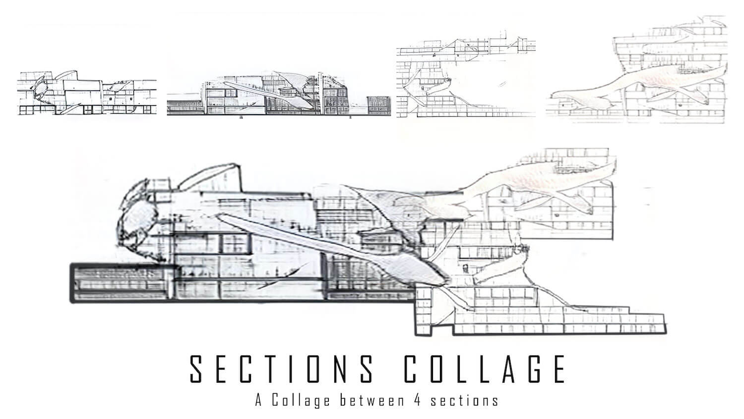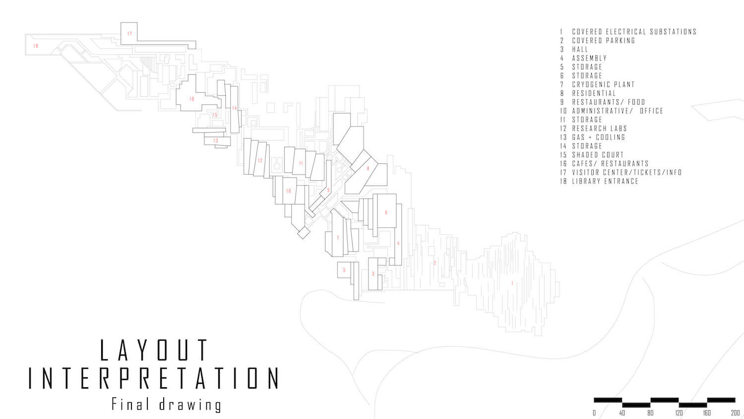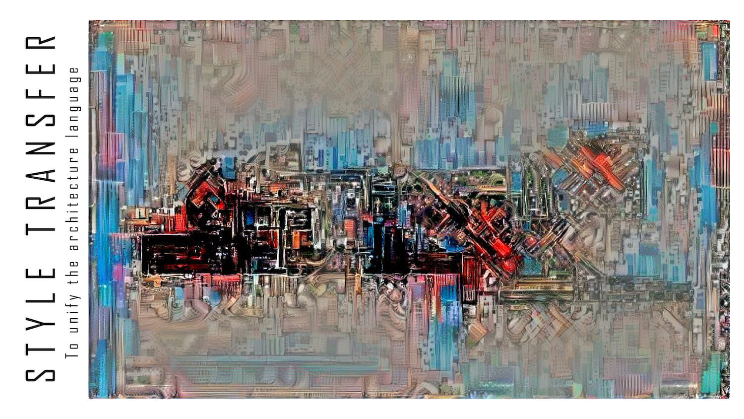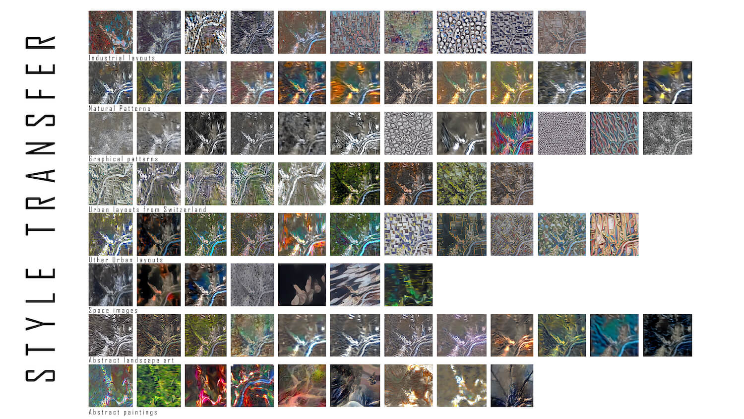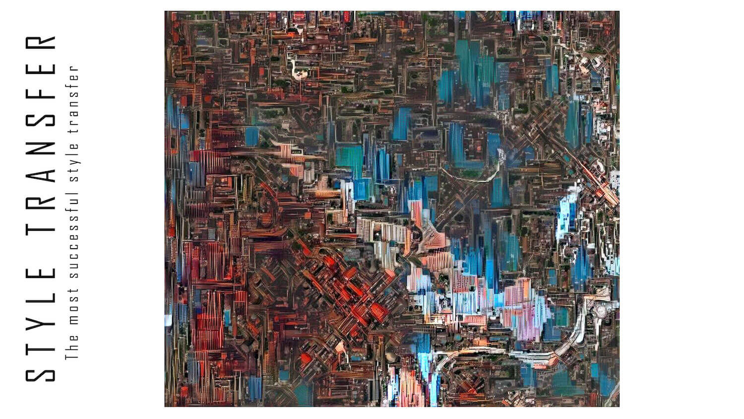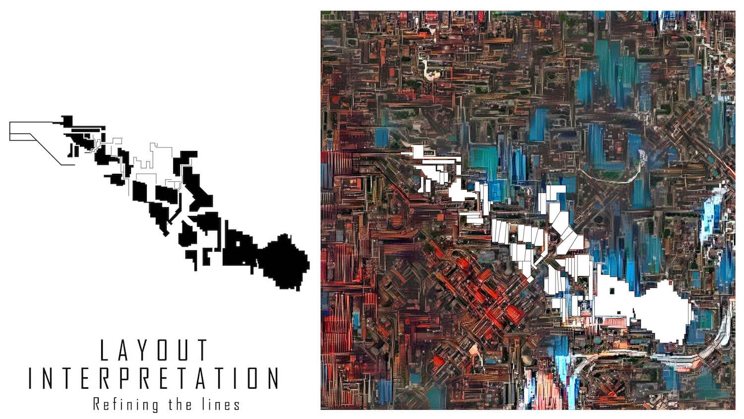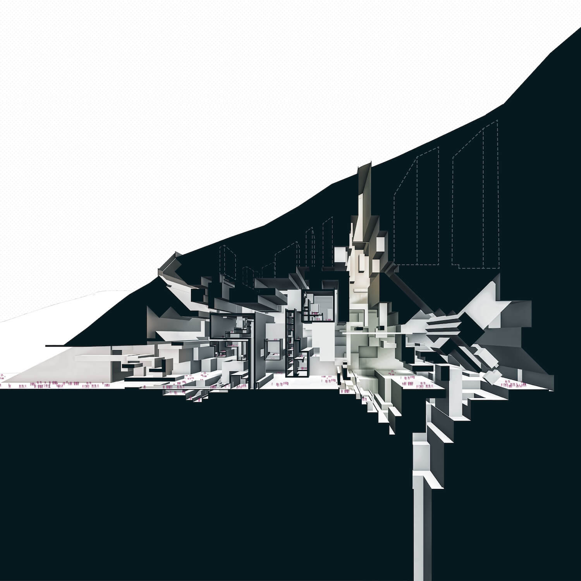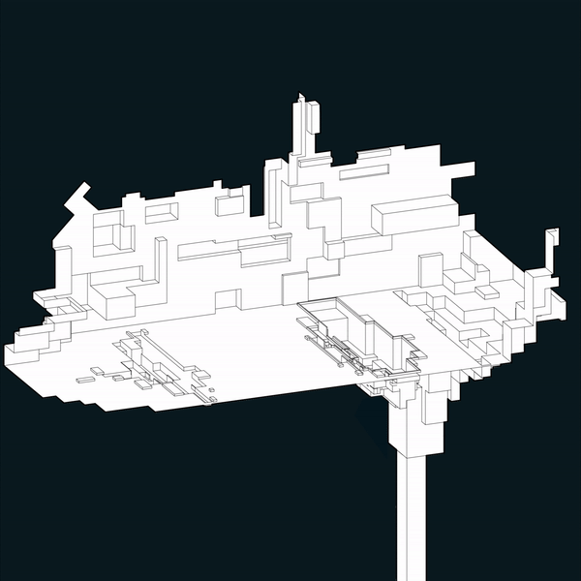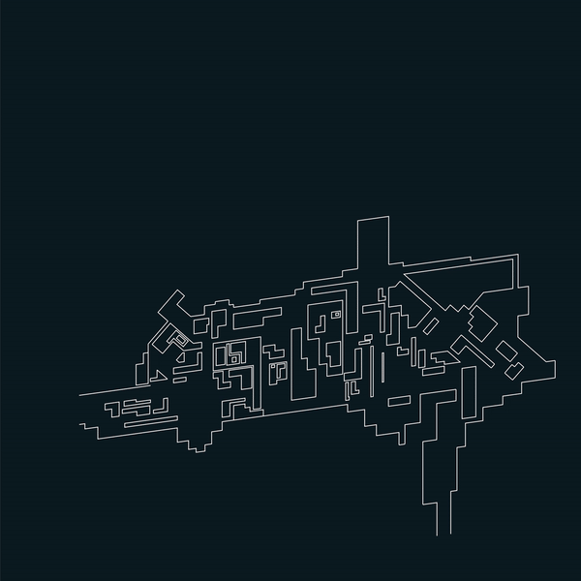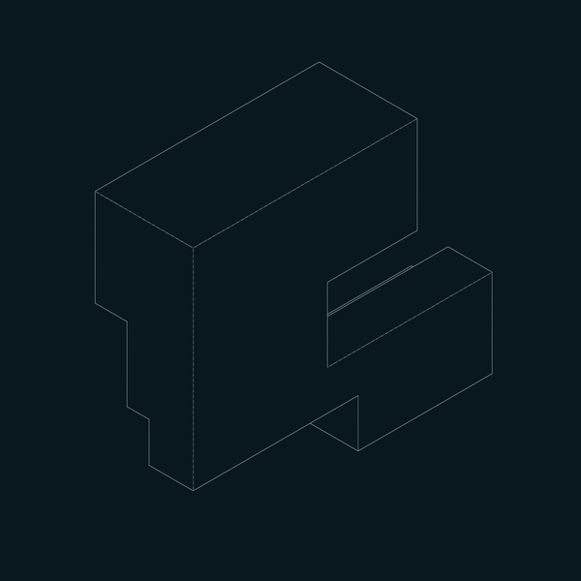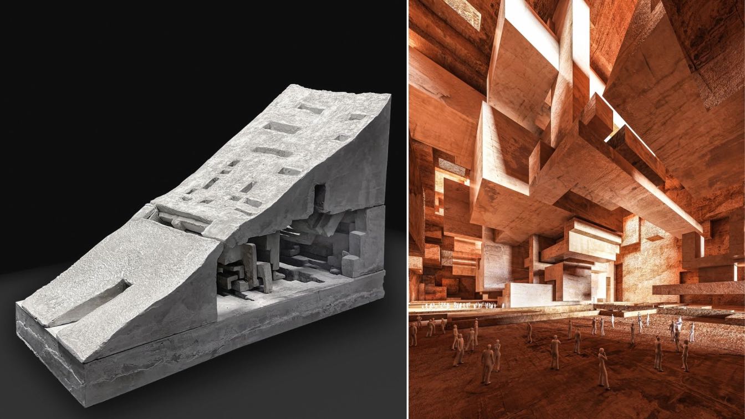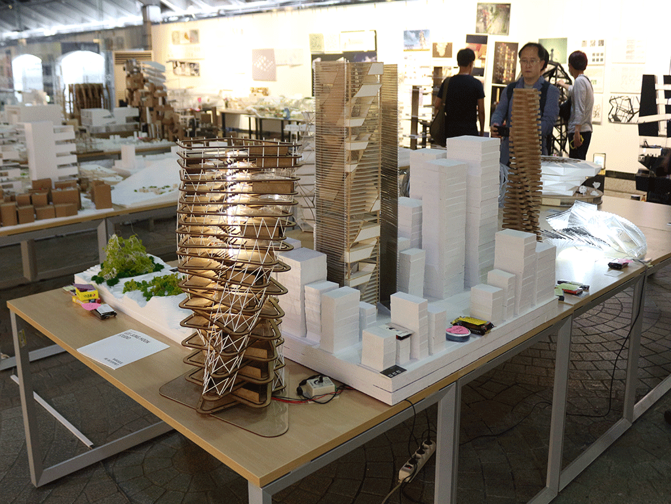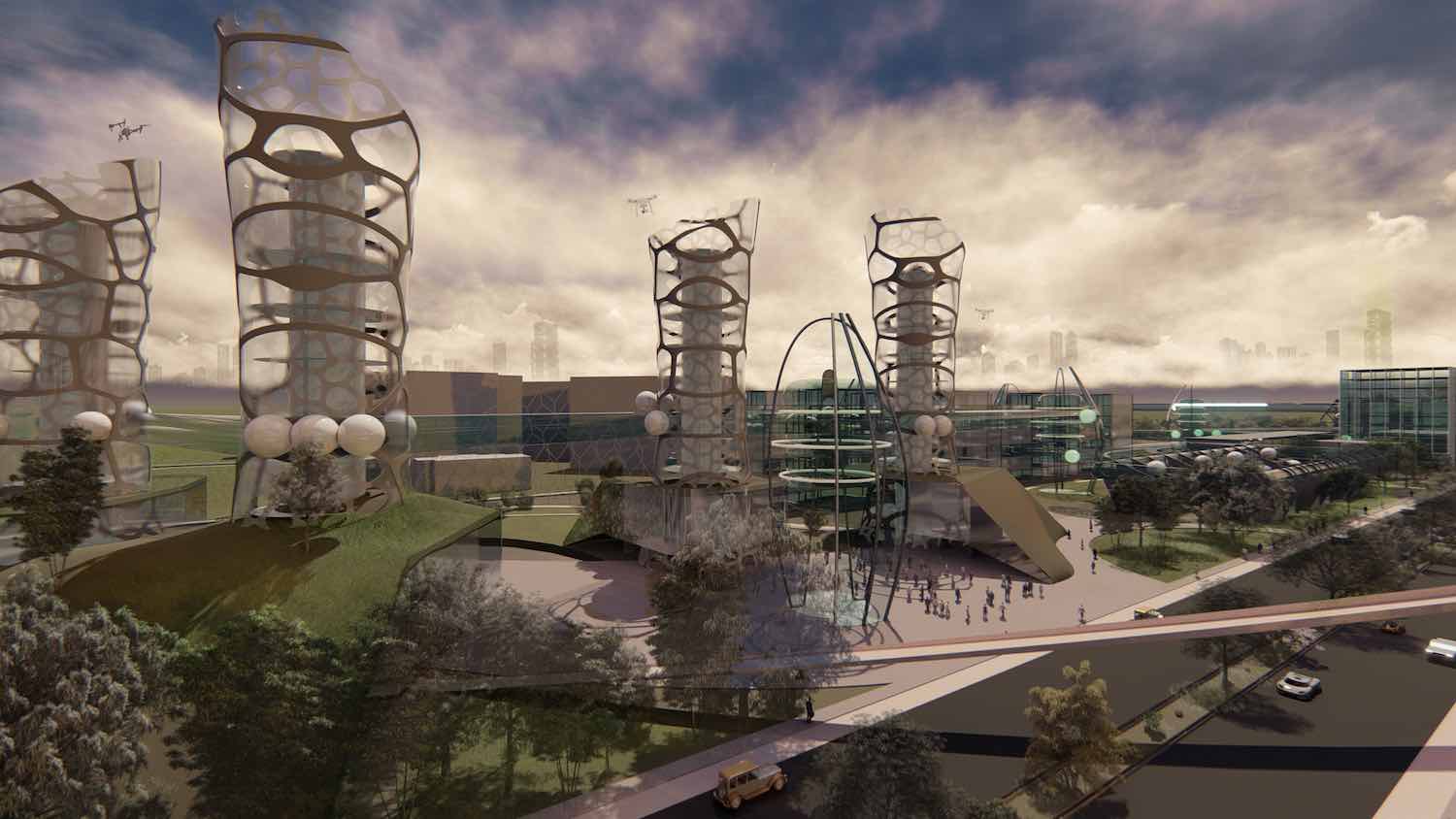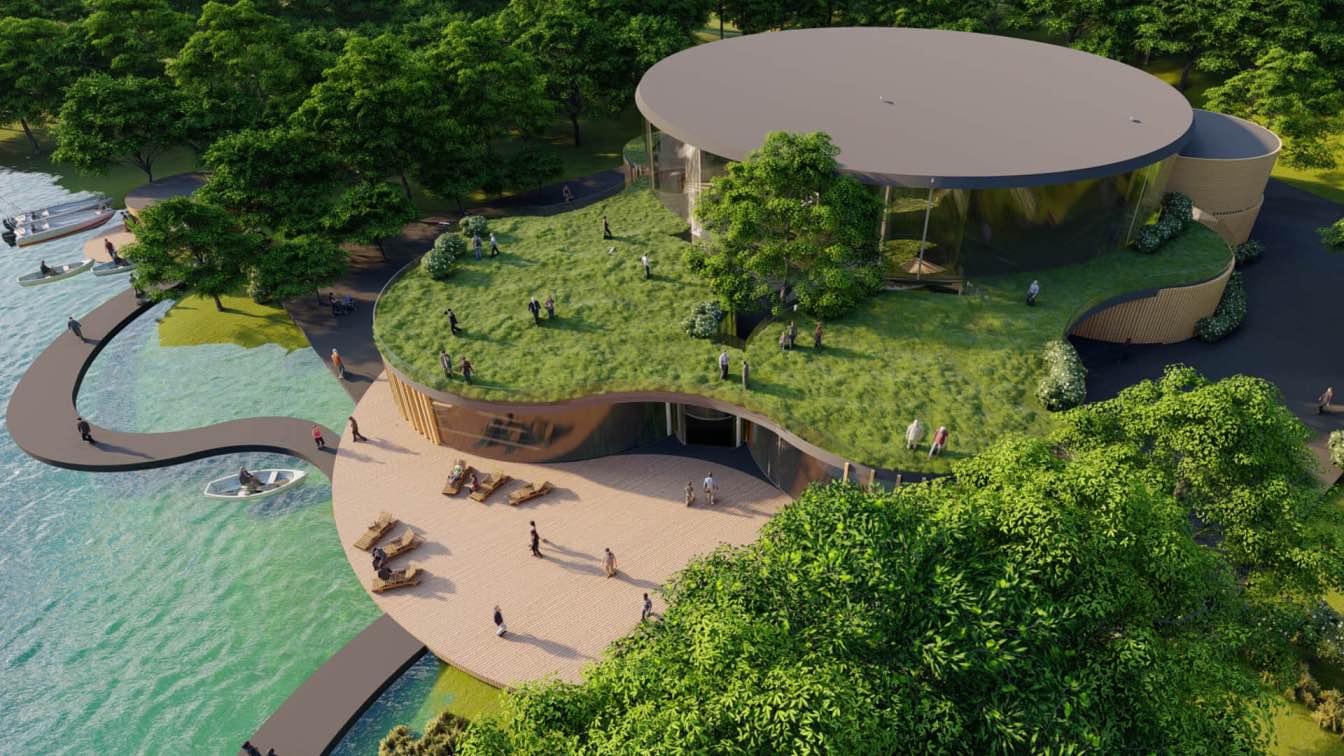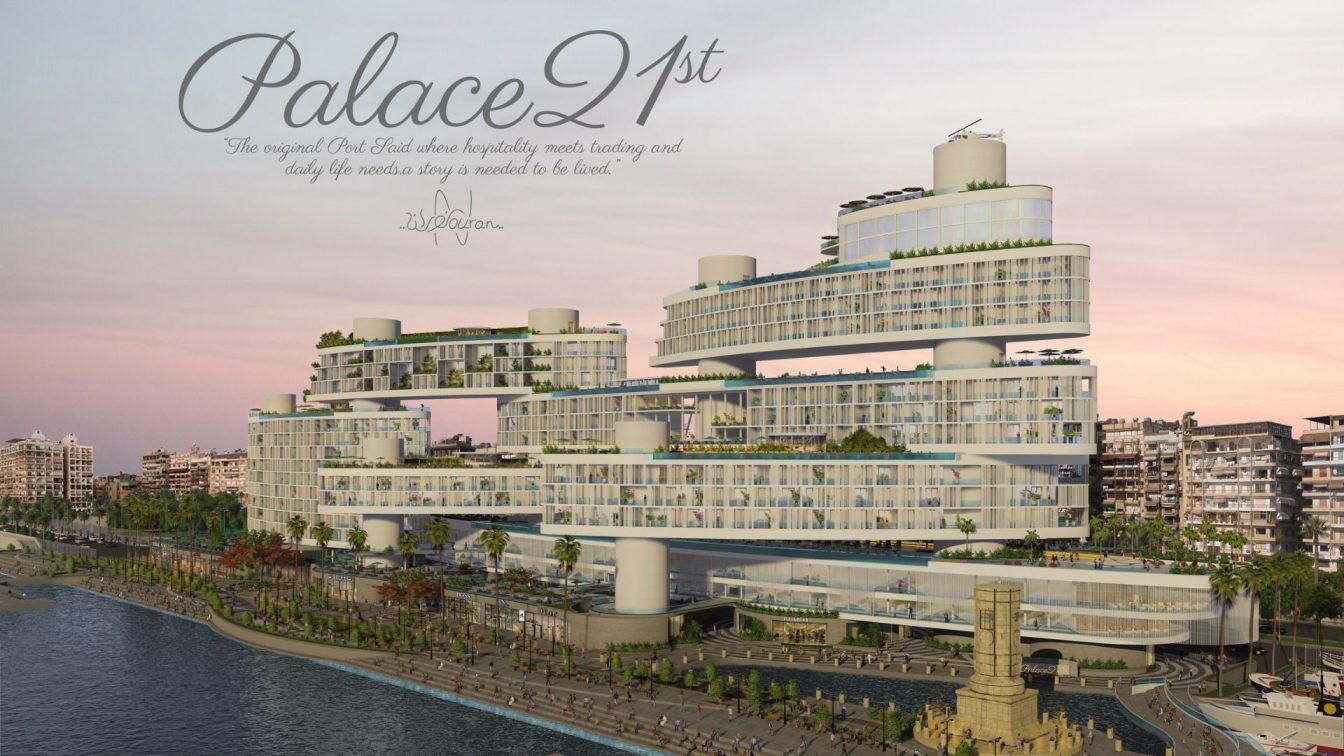At the early design stages, we utilized the power of Artificial intelligence as an aid for inspiration and initial concepts generation. We started experimenting using neural style transfer as a tool to help us optimize an image between our site and a reference image that we chose.
We started with 85 images and divided them into multiple categories and started going through a process of elimination to choose the image that is best suited for our criteria and goals.
First of all, we wanted to choose an image that could help us camouflage and blend our buildings with our site. We didn’t necessarily want the buildings to disappear completely. Instead, we aimed to achieve better integration between our site and industrial buildings.
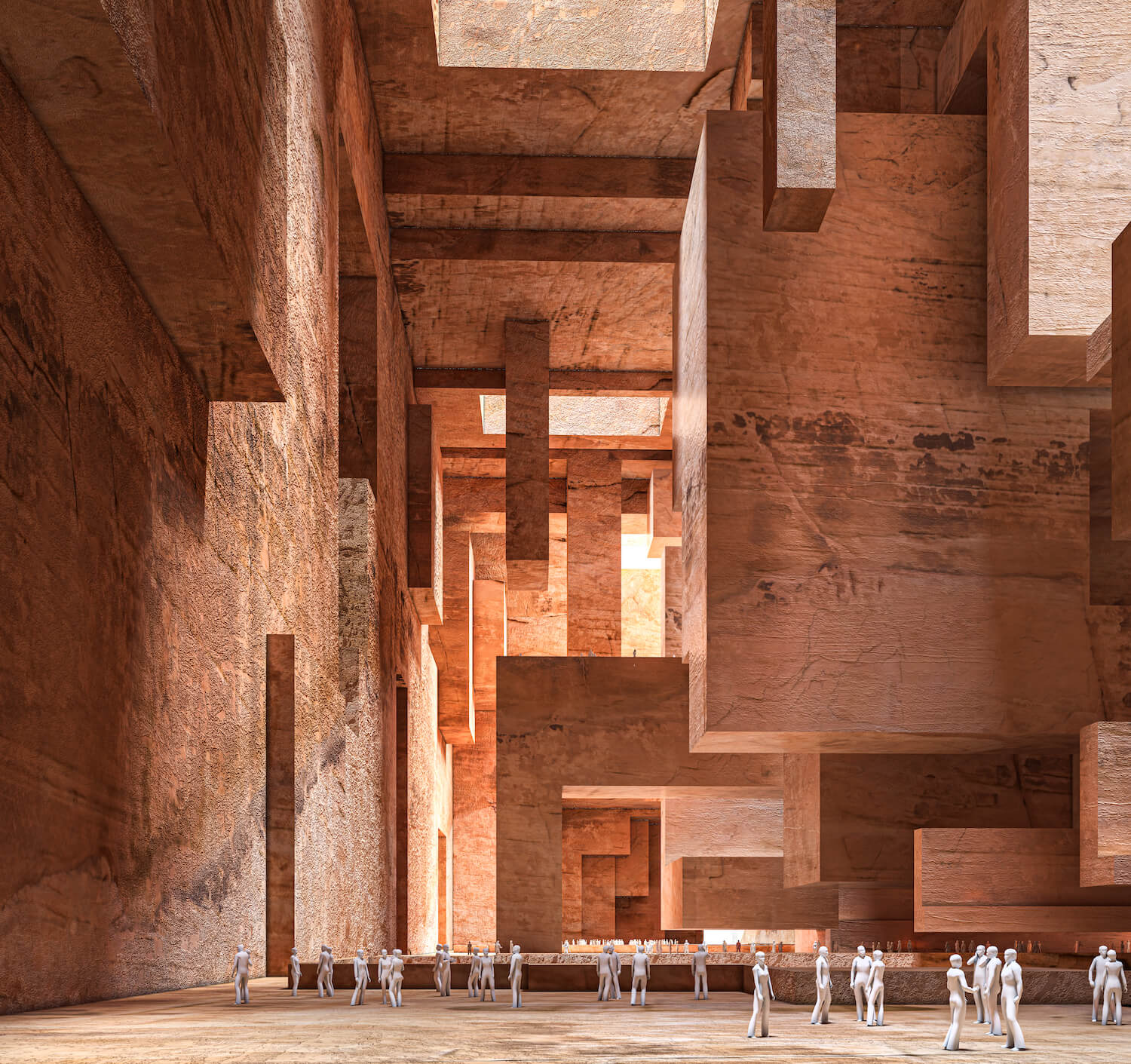
Our second criteria were to choose an image that had enough details for us to be able to interpret a building that is relevant to the scale of our campus
Finally, we wanted an image that could inspire us to create something interesting and had interesting aesthetical features.
Through this process of trial and error and elimination, we chose those six images, and after comparing the potentials and limits of each photo, we found that this image is the most successful one and had the potential to produce the most inspired results.
We tried to re-examine the relations between the public and CERN’s industrial complex to create more approachable and appealing public buildings.
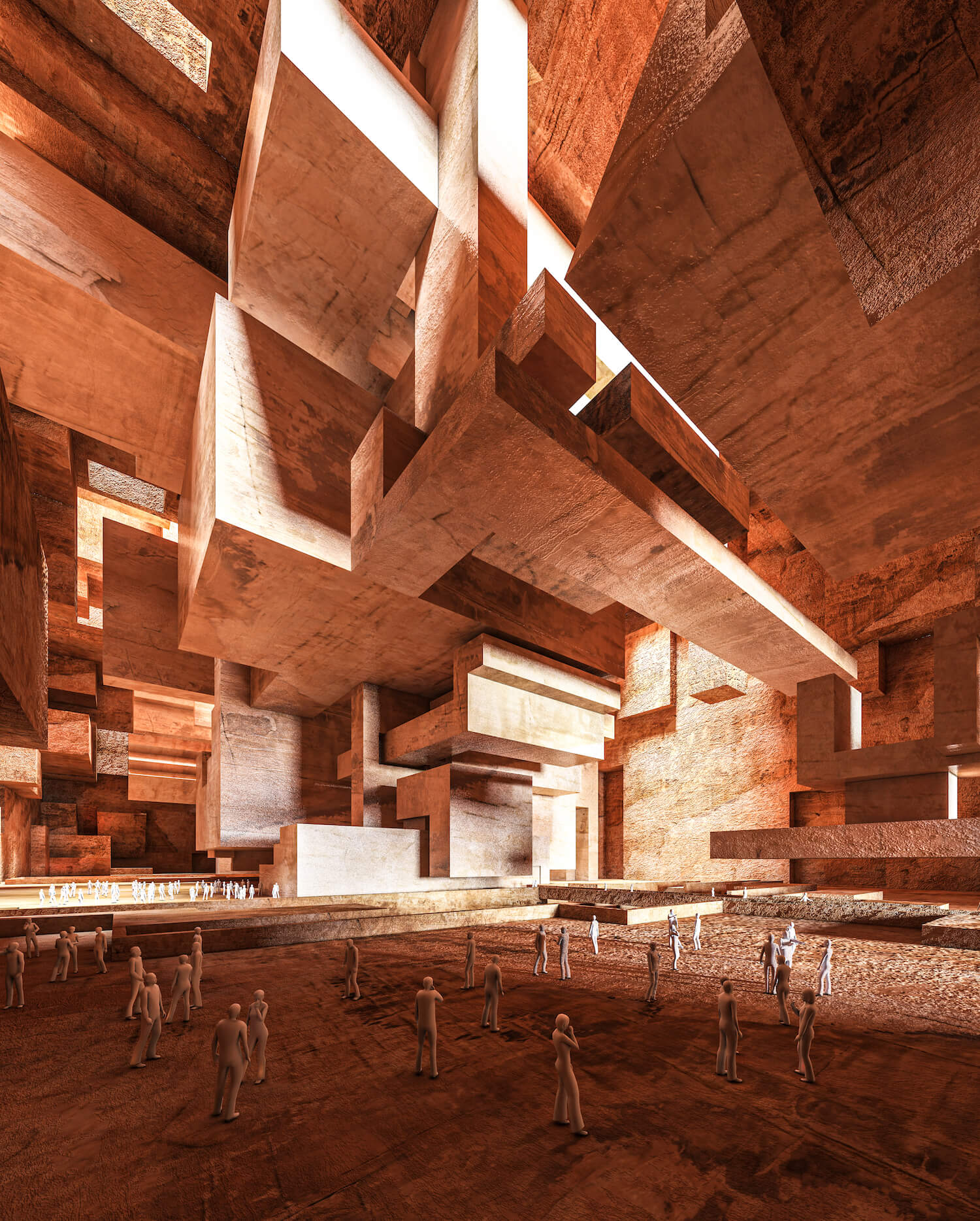
Concept
We saw that CERN represents a paradox of scale; to detect the most minute particle; it had to construct the largest machine humanity has ever built. This is why from the beginning; our goal was to create a library that was an integral part of CERN and FCC themselves. To create a library that would offer an immersive experience that attracts the public and takes them through a journey that tangibly represents CERN.
Therefore, we decided to sculpt and carve the library in the adjacent mountain, to immerse the user in a state of tension between the natural and the man-made. The result is a library that is so large yet so hidden.
Process
We started the design process of the library by building a data set of more than 7,000 section drawings.
Then we trained a style GAN model and generated hundreds of new sections. The majority of these sections were very realistic and similar to conventional buildings, but we were looking for unconventional sections with interesting features that would help us achieve our goals in the library.
We narrowed the results down to four sections and collaged them into one to create a single section. Then we ran the collaged section into style transfer with the same style image we used in the campus to unify the architectural language. We transformed this result into linework that we used as a basis for the design process.
