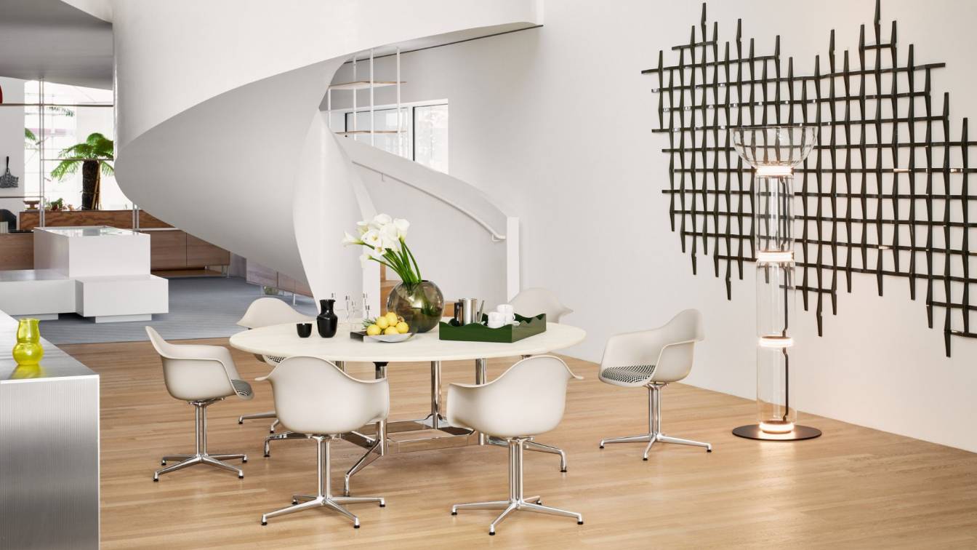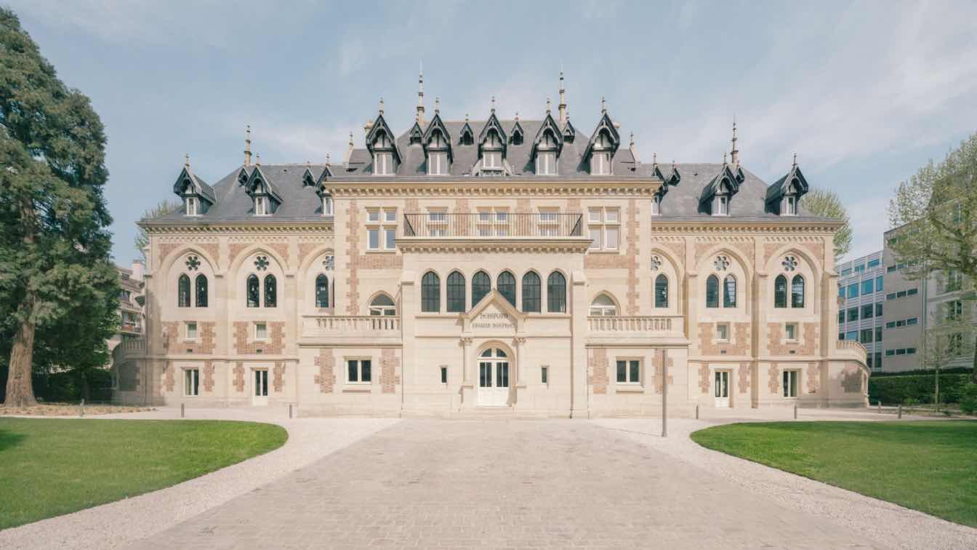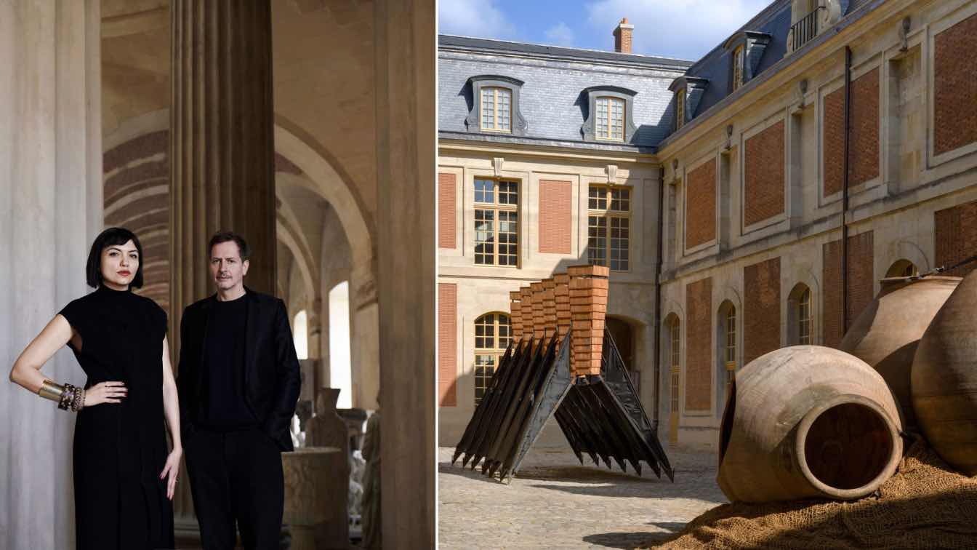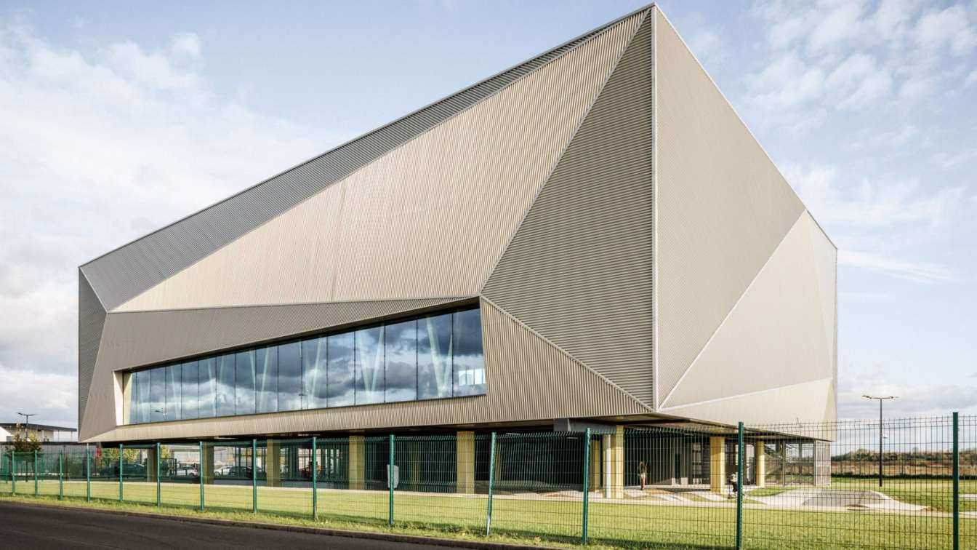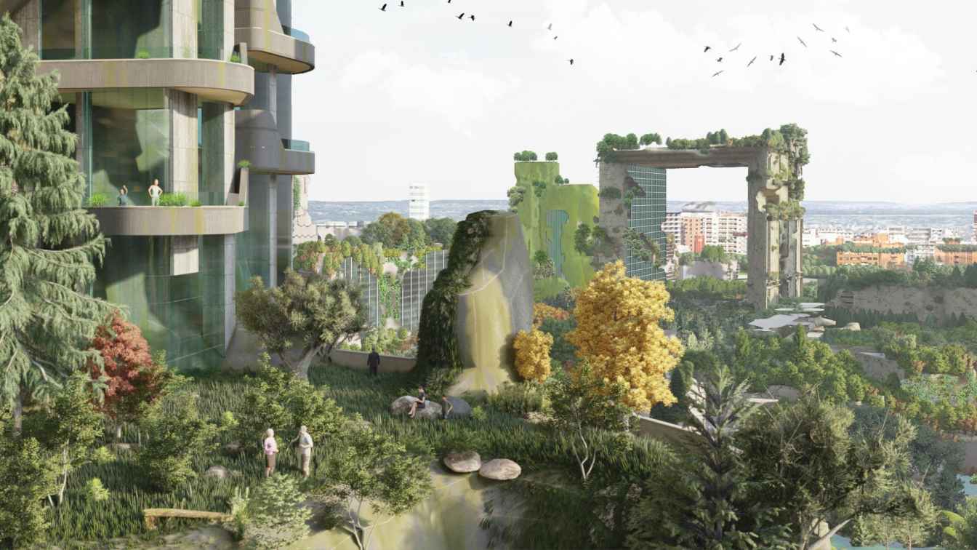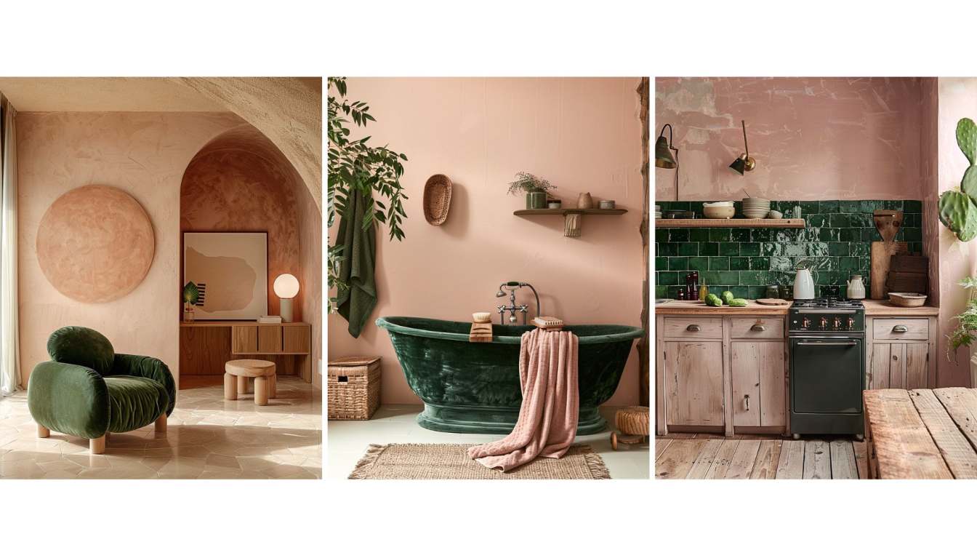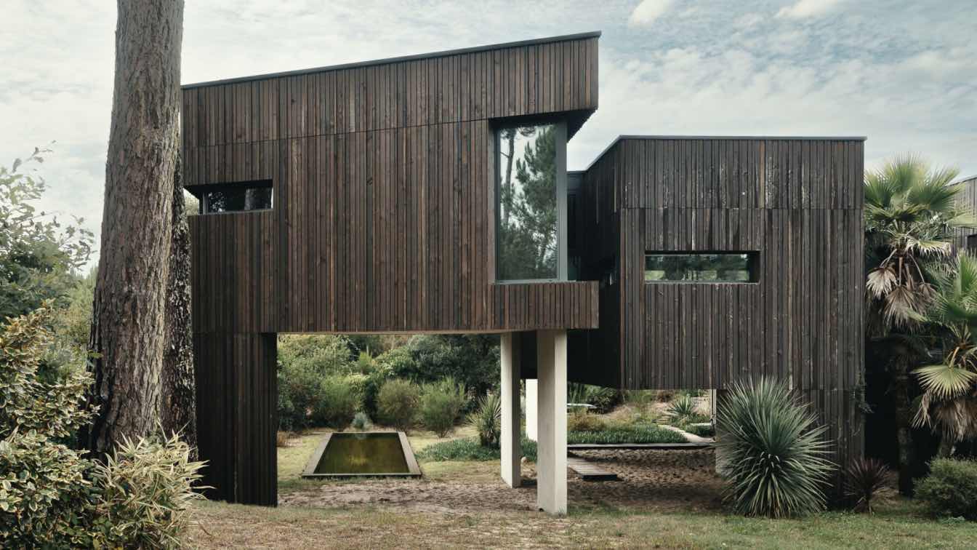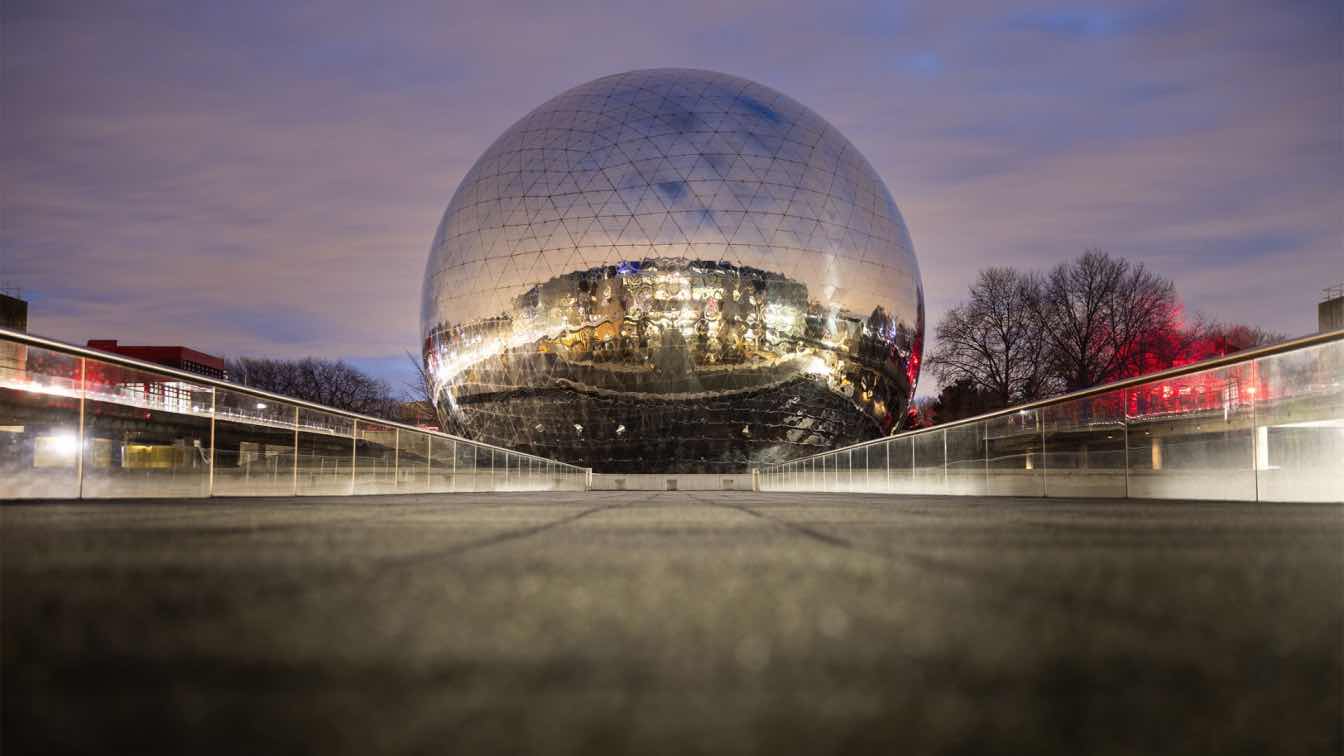Reform is pleased to announce that its REFLECT kitchen, designed by acclaimed French architect Jean Nouvel, is featured in VitraHaus’ latest installation, The Art of Living. The installation is a curated display of modern living spaces, blending classic and contemporary furniture, art.
Written by
Rikke Bødker Christensen
The agency Maud Caubet Architectes has led the complete rehabilitation of the site on behalf of the Hertford British Charitable Fund (HBCF), with the ambition of restoring the identity of the place while adapting it to contemporary uses.
Project name
Château of the Hertford British Hospital
Architecture firm
Maud Caubet Architectes
Location
Levallois-Perret (Greater Paris), France
Photography
Charly Broyez, Laurent Kronental
Design team
Pauline Fernandez (design phase), Laureline Cappone (construction phase)
Collaborators
AR-C, MOVVEO, SCB ECONOMIE, CSD & Associés, BATIPLUS CONTROLE
Structural engineer
STRUCTUREO
Environmental & MEP
ATEC SA INGENIERIE, ELEMENTS INGENIERIES
Client
Hertford British Charitable Fund (HBCF)
Typology
Coworking Office Building and Residential Units
On May 7, 2025, the third edition of the Île-de-France Architecture and Landscape Biennial (Bap! 2025), France’s most important architecture event, was inaugurated in Versailles. This edition features the joint curatorship of Sana Frini, from the Mexican firm LOCUS, and Philippe Rahm, from the French firm PHILIPPE RAHM ARCHITECTES.
Written by
Monica Arellano
Photography
Philippe Rahm Architects, Sana Frini
In Mennecy (France), Atelier Aconcept delivered the Nikola Karabatic Sports Complex in 2024 for the Communauté de Communes du Val d’Essonne, the project owner. The result is a striking, golden, levitating volume.
Project name
Nikola Karabatic Sports Complex
Architecture firm
Atelier Aconcept
Collaborators
• Sustainability: Effinergie+ & Eco-Design
Structural engineer
Gaïa, Ligot
Environmental & MEP
(Mechanical & Electrical Engineering), Cardonnel (Sustainability & HQE), Artacoustique (Acoustics)
Client
Communauté de Communes du Val d'Essonne
La Défense is the human-controlled economic center of Paris. However, with the spread of the COVID-19 and the deterioration of the environment, more and more people continue to work from home after the pandemic, and many companies have moved away.
Student
Yaqiong Song, Yuyu Hu
University
University College London
Teacher
Julian Besems; Philippe Morel
Tools used
Rhinoceros 3D, Grasshopper, Python, Adobe Photoshop
Project name
Forest Invasion Plan
Location
La Défense, Paris, France
Status
Concept - Design, Academic-Research Project
Typology
Landscape Design › Urbanism
Transforming a space into a blend of timeless elegance and warmth, this interior design features a stunning combination of pale pink walls and a luxurious forest green velvet armchair. The soft pink hues provide a calming atmosphere, while the rich green adds depth and sophistication. The natural wood accents bring in an organic.
Project name
Velvet Harmony
Architecture firm
Mah Design
Location
A chic apartment in Paris, France
Tools used
Midjourney AI, Adobe Photoshop
Principal architect
Maedeh Hemati
Design team
Mah Design Architects
Collaborators
Maedeh Hemati
Typology
Residential › House
In Lit-et-Mixe (Landes, France), nestled in the forest just steps from the ocean, Maud Caubet has recently completed a new project for a private client on a 1,510 m² plot. Designed as an extension of an initial project completed in 2018, this 178 m² (SDP) house (130 m² built in 2018, with an additional 48 m² in 2024).
Project name
House of Landes
Architecture firm
Maud Caubet Architectes
Location
Lit-Et-Mixe, Landes (40), France
Photography
Amaury Laparra
Principal architect
Maud Caubet
Supervision
R. Tarricq, Architect DPLG Structural Engineering : IDC
Material
Timber-Frame Construction On A Raw Concrete Base
Budget
€723,000 (Excl. VAT)
Typology
Residential › House
In the 19th arrondissement of Paris, within Parc de la Villette, the architectural firm Loci Anima (led by Françoise Raynaud) delivered in December 2024 the renovation of La Géode and its hemispherical cinema, originally designed by Adrien Fainsilber, for Universcience (owner) and Pathé Cinémas (concessionaire).
Architecture firm
Loci Anima
Photography
Adrien Daste & Loci Anima
Principal architect
Françoise Raynaud
Design team
Project Directors: Xavier Maunoury & Vincent Laplante. Construction Project Director : Halima Temam. Site Assistant: Elie François
Collaborators
Façade Engineering: Bollinger Grohmann. Fluid Engineering: ALTO Ingénierie. Economist: AXIO. Acoustician: Peutz. Safety Consultant: Studio Fahrenheit. Video Mapping & Sound: Moment Factory
Completion year
December 2024
Structural engineer
Khephren Ingénierie
Client
Universcience, Pathé Cinémas
Typology
Hemispherical and Immersive Cinema, Event Space

