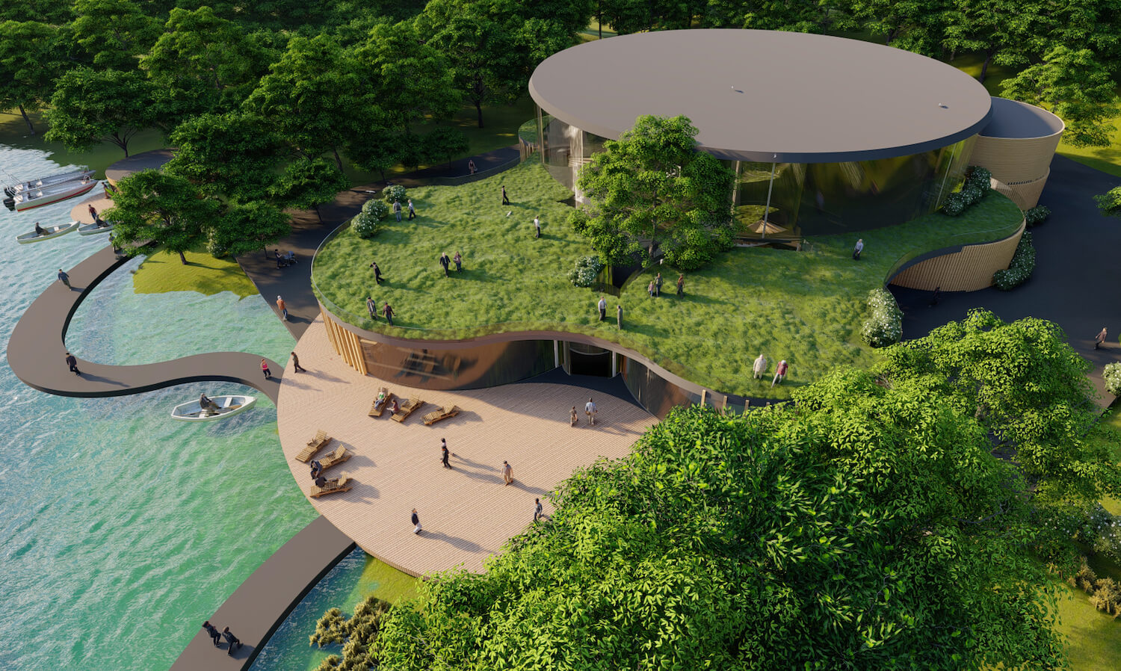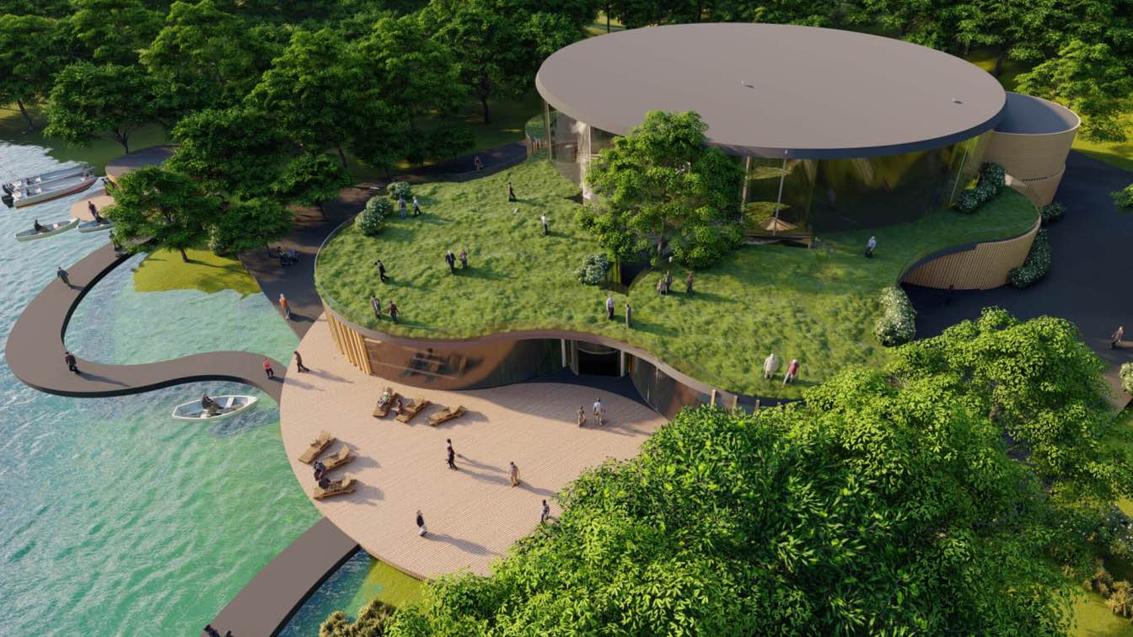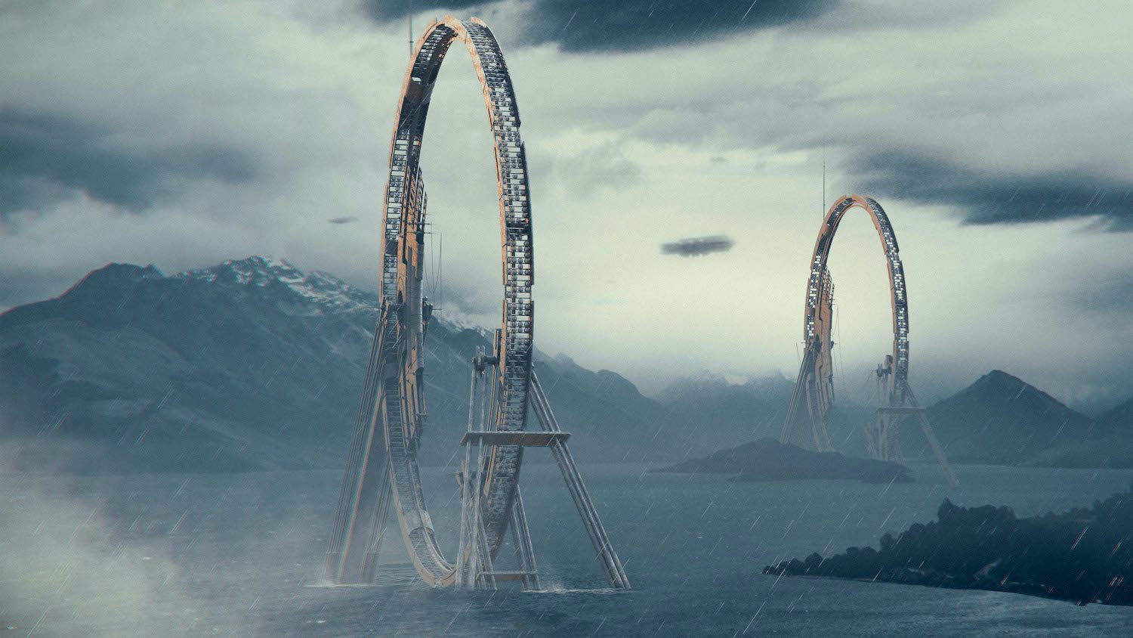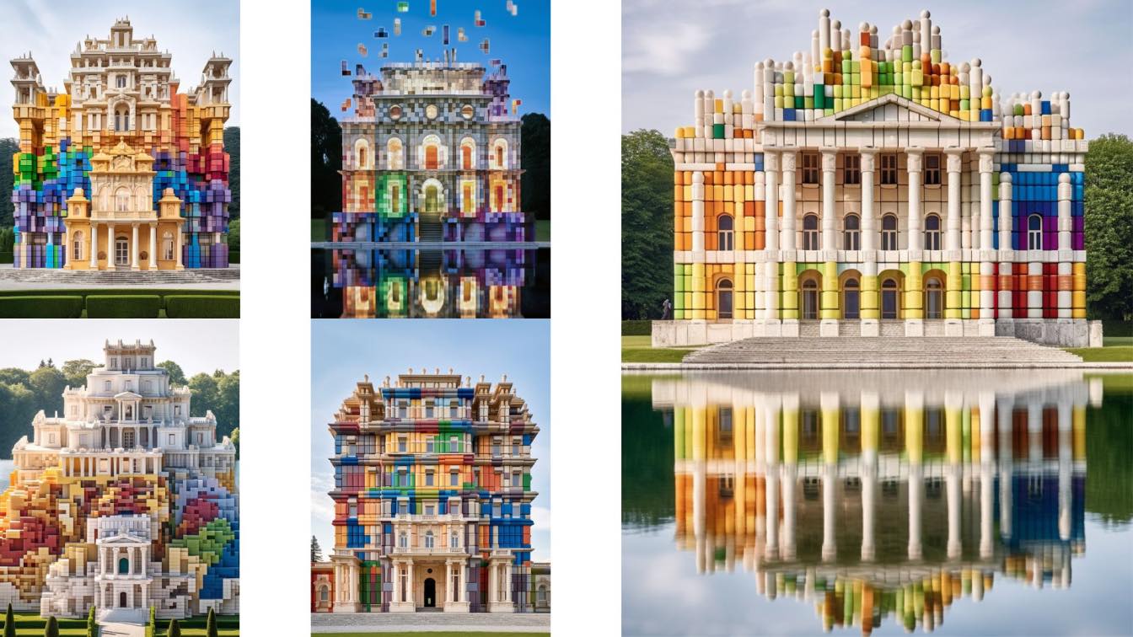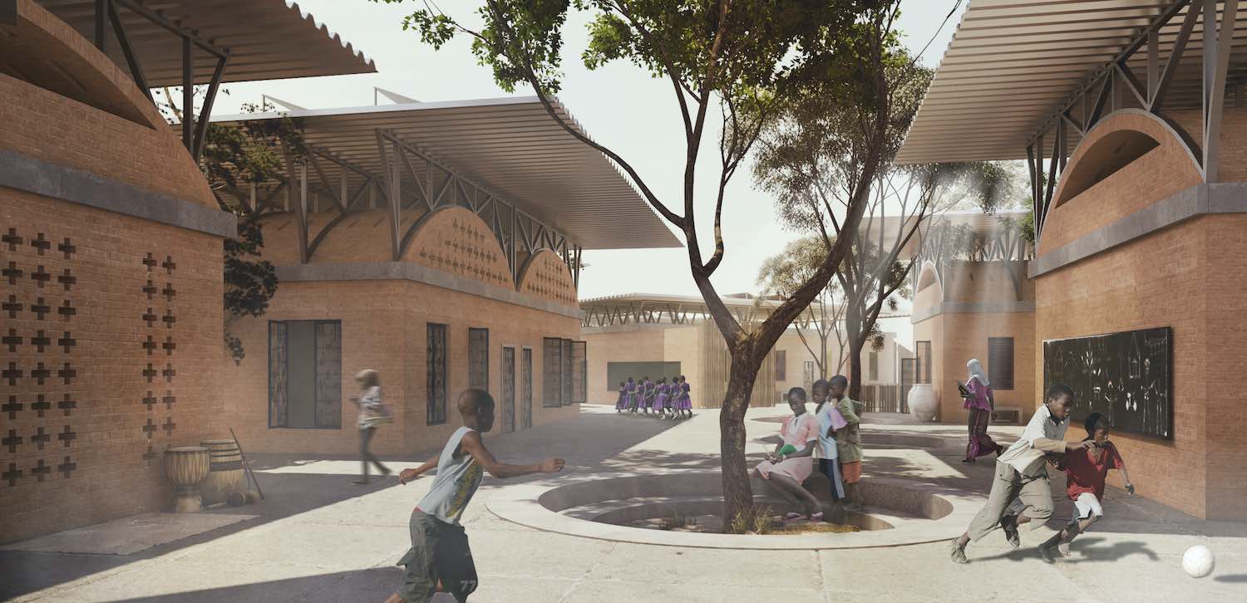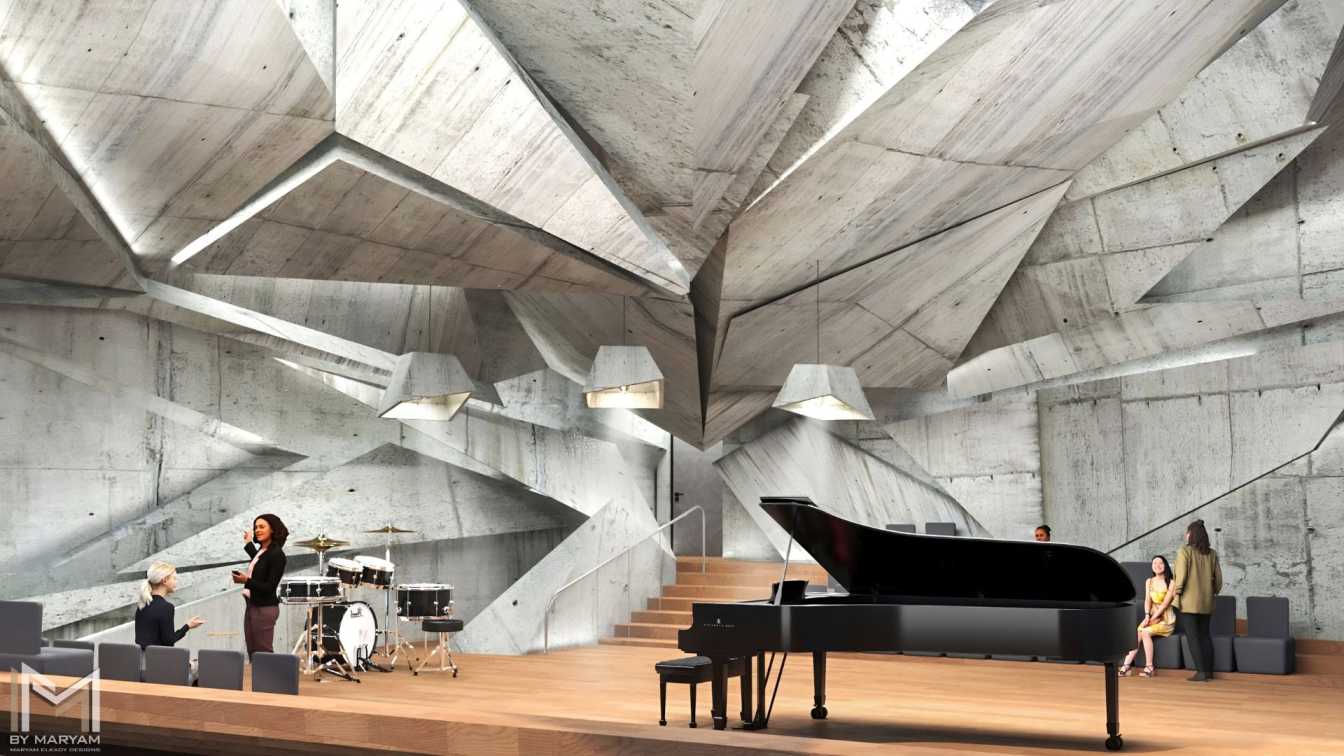Jacek Czudak: Concept project of a Sports Hall. The idea of the building is not only strictly related to its function but also to its place which is Dolina Trzech Stawów which can be translated to Three Lakes Valley in Katowice city in Poland. As the name suggest the plot is located in the very close vicinity of lakes. That is why the concept of the building was to separate it into three main parts which are Restaurant zone consisting restaurant itself as well as toilets and faces lake with great terrace that is partly footing on the fiver and has a paths leading to the park that is surrounding the oplot. Another part is welcoming zone which consists of ticket offices and info point. Finally the third part the only one which is two storey height is Sports hall, gym, changing rooms and on the first floor are located fun stands and exits on the green roof covering earlier mentioned two parts.

Each of the three main parts is shaped cylindrical to provide functionality and resemble lakes shape on the plan view at the same time. Each of the main three zones was separated from each other by entering capsules what provides the opportunity to use the object on many various occasions without necessity to cross any of the other parts. For example if someone is having a reservation on the restaurant there’s no need to rent the whole object. Restaurant is accessible from two entries and sports hall main remain closed for that time. Same for the sports hall and for welcoming zone. Each zone can work independently. The object is finished with natural materials such as wooden poles on the facade, wooden walls or green roof to adjust and blend into the surrounding nature. Some of the walls are also fully glazed not only to provide light inside the building but also to allow its users to admire nature such as lakes or the park.

