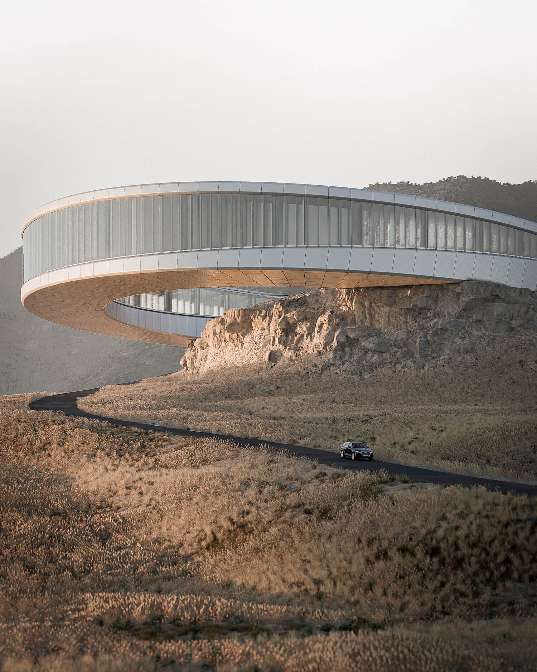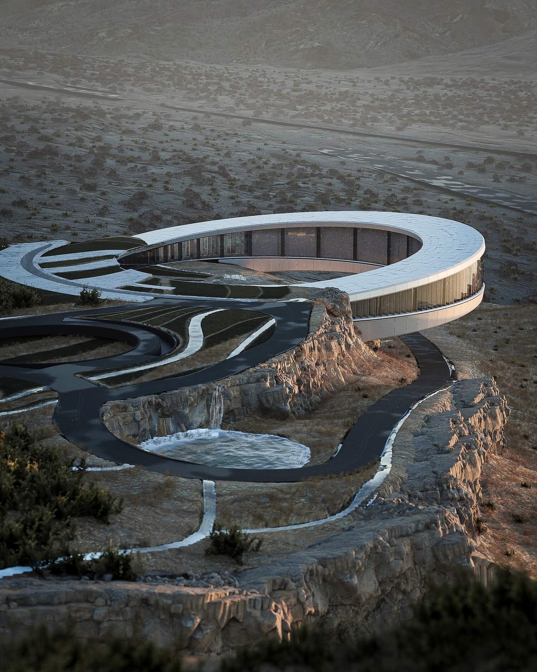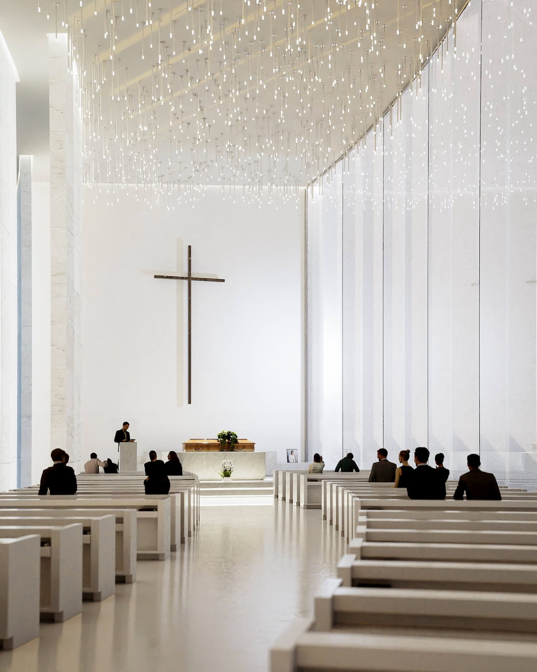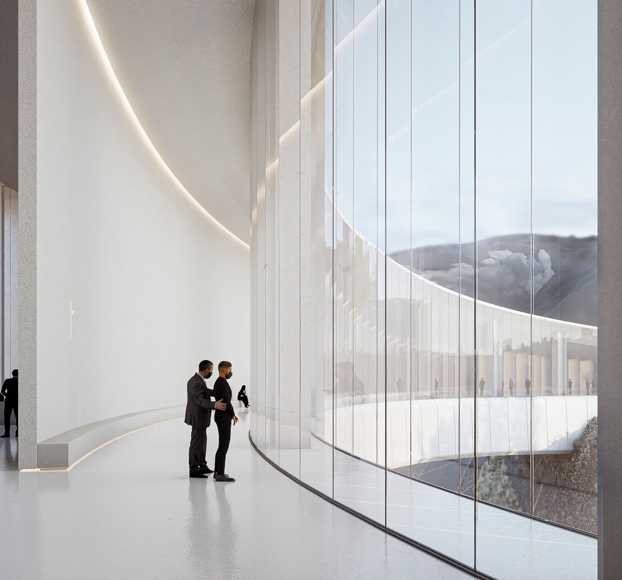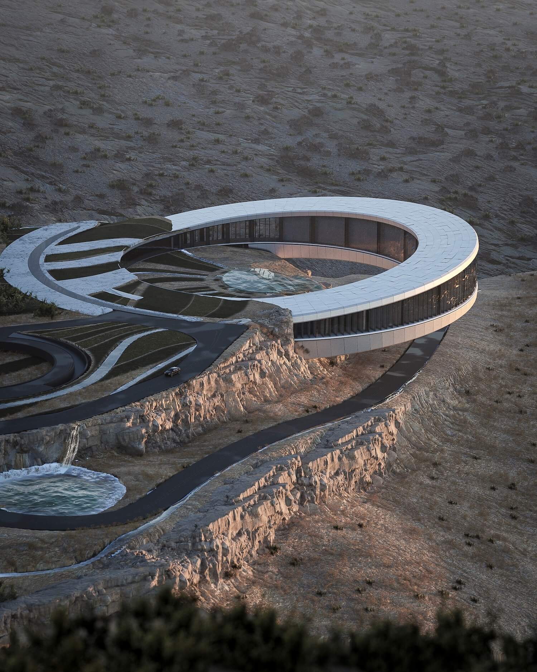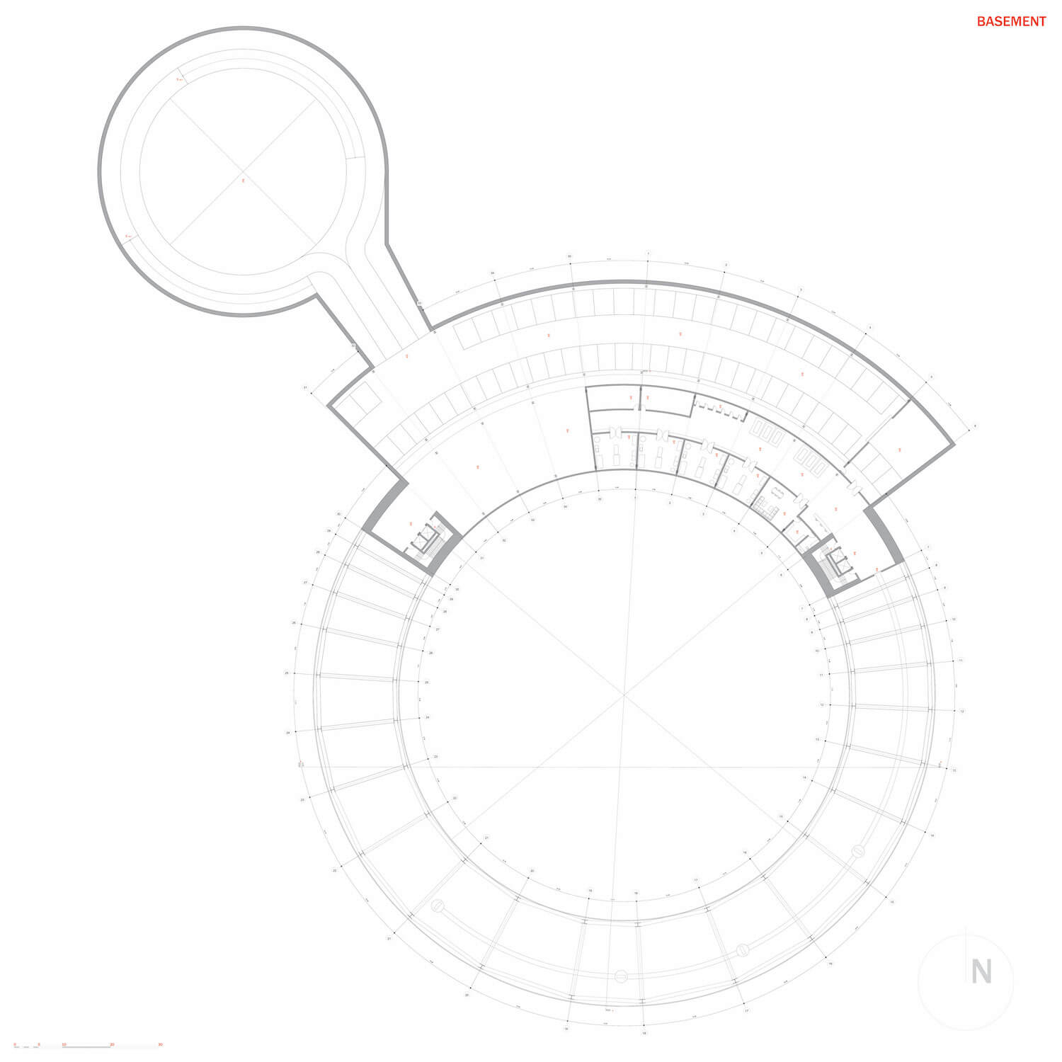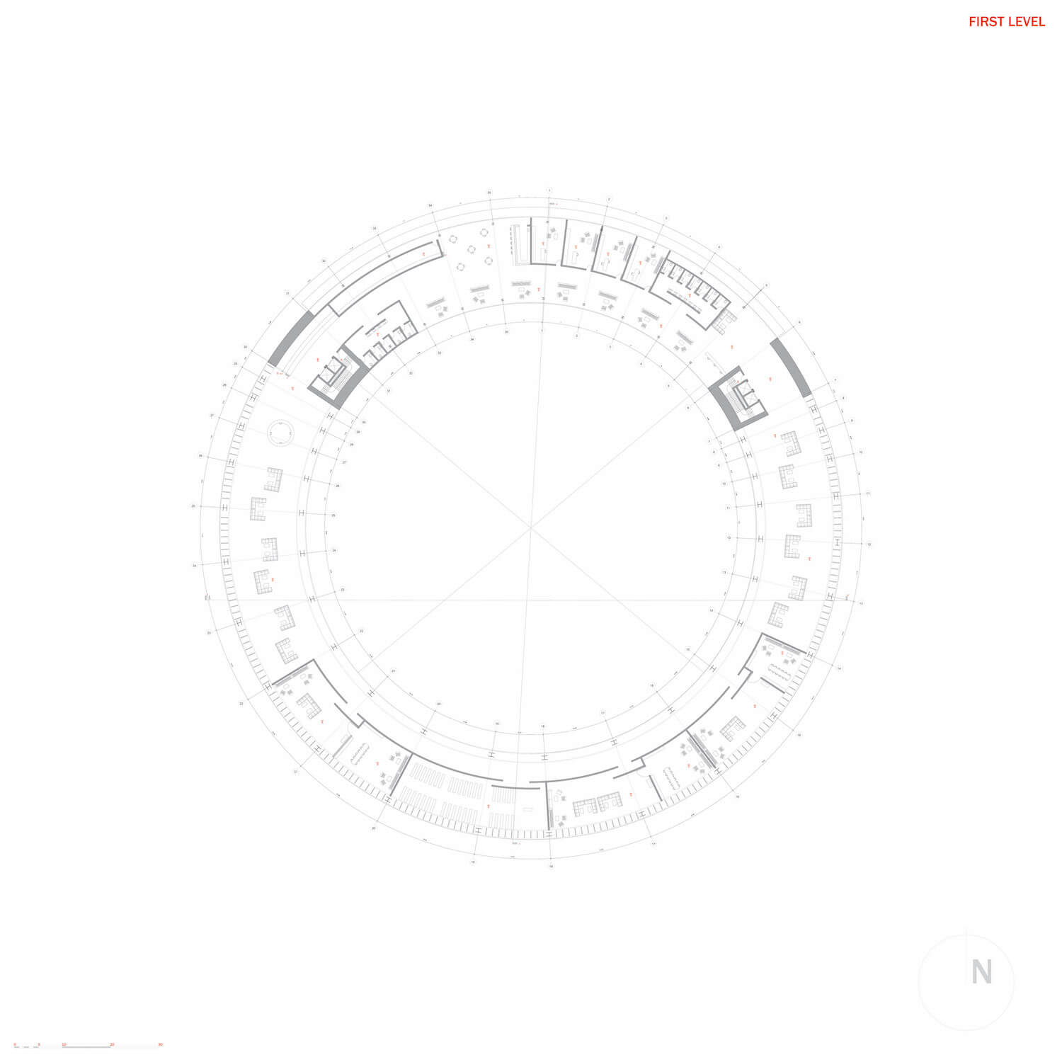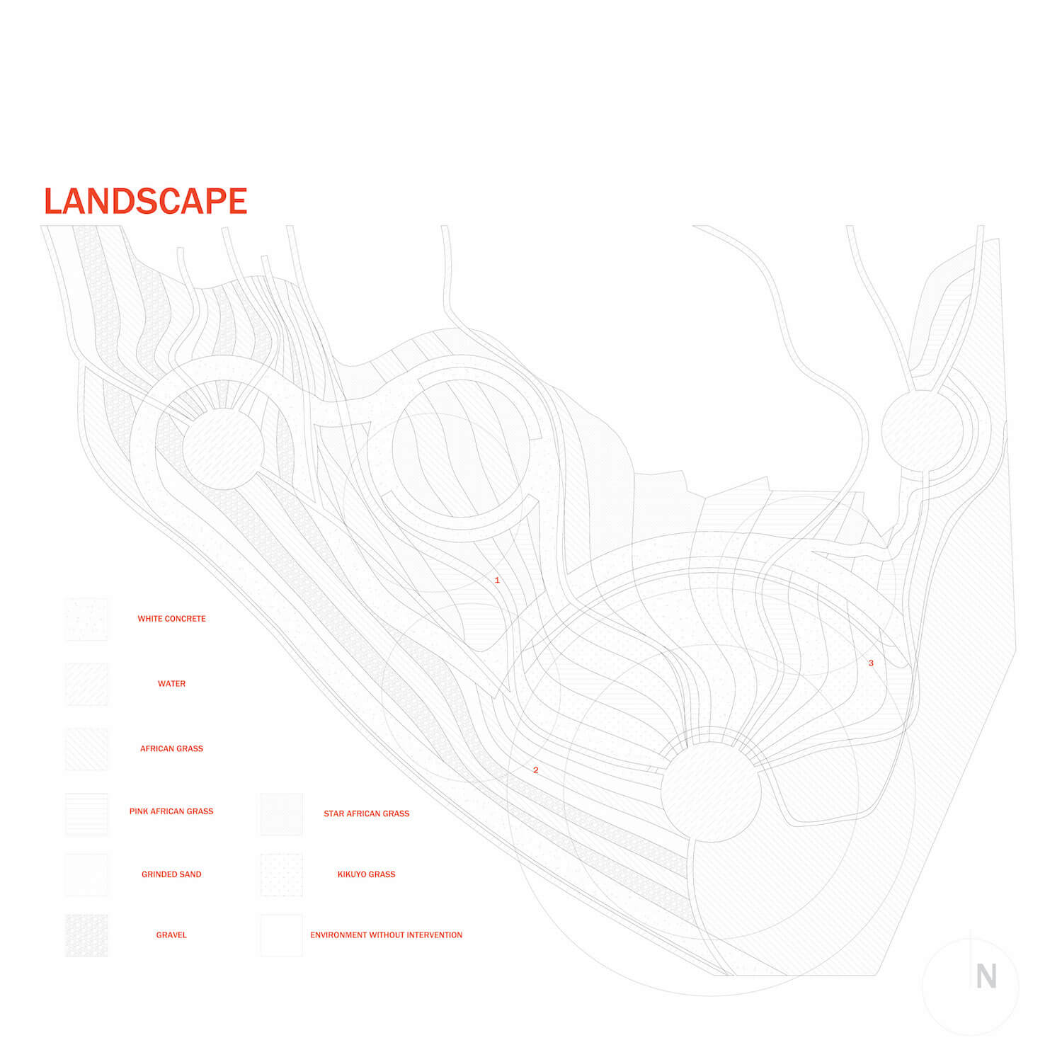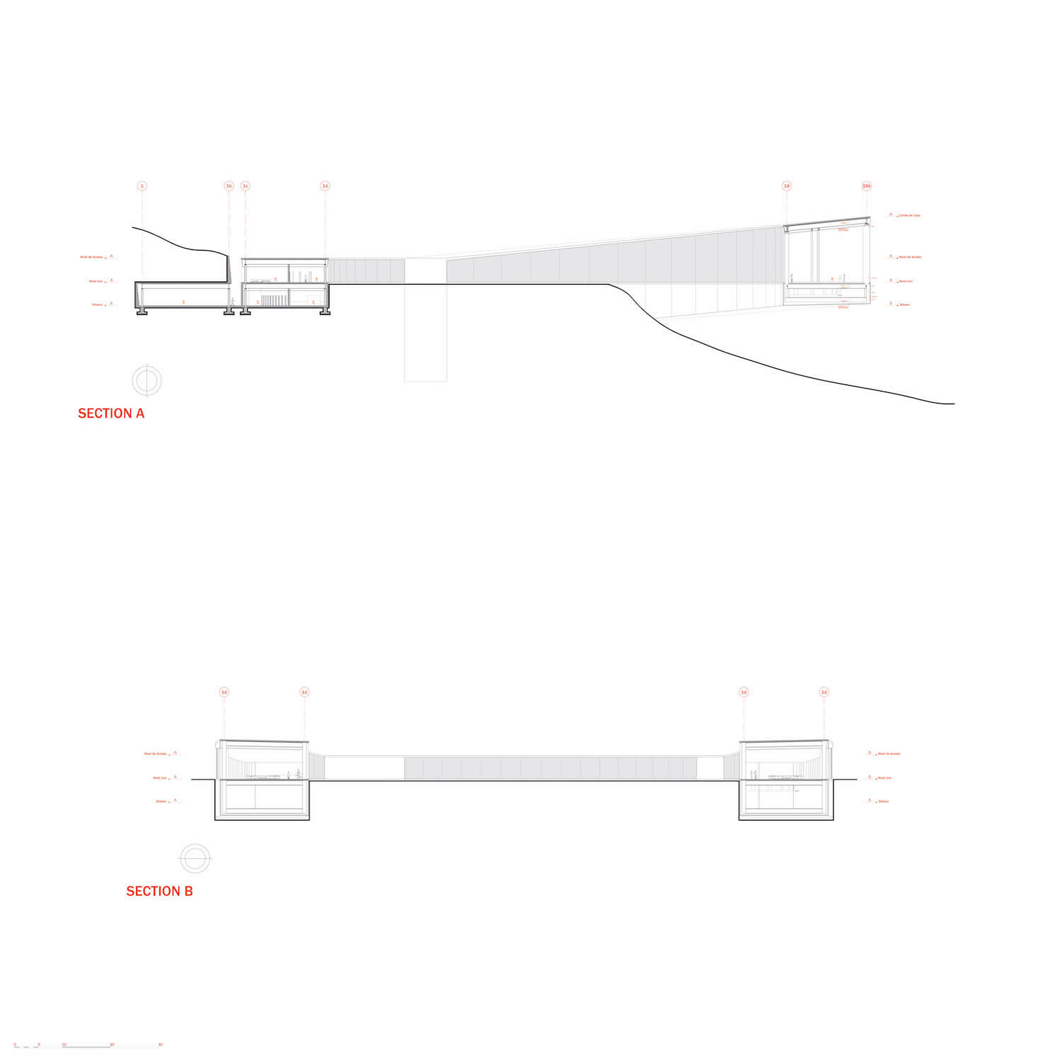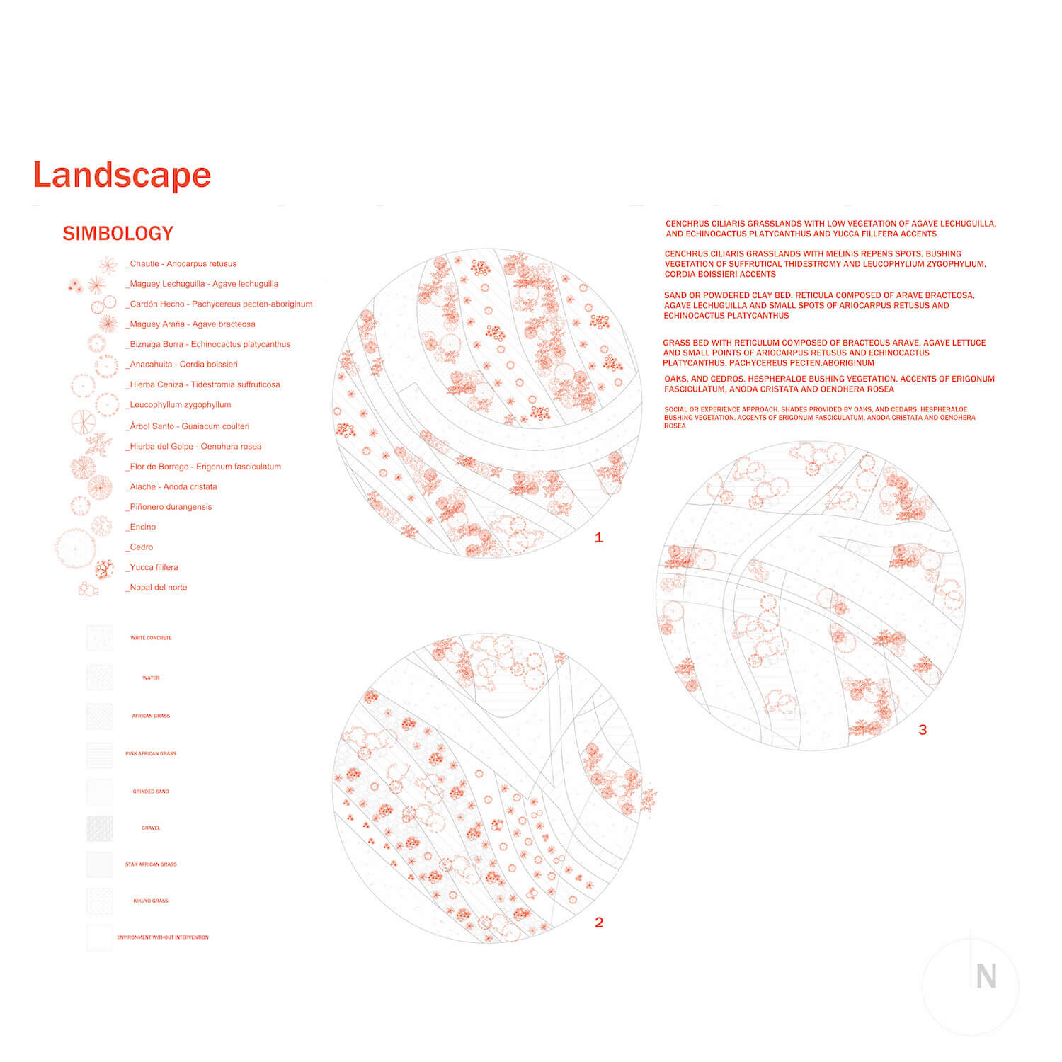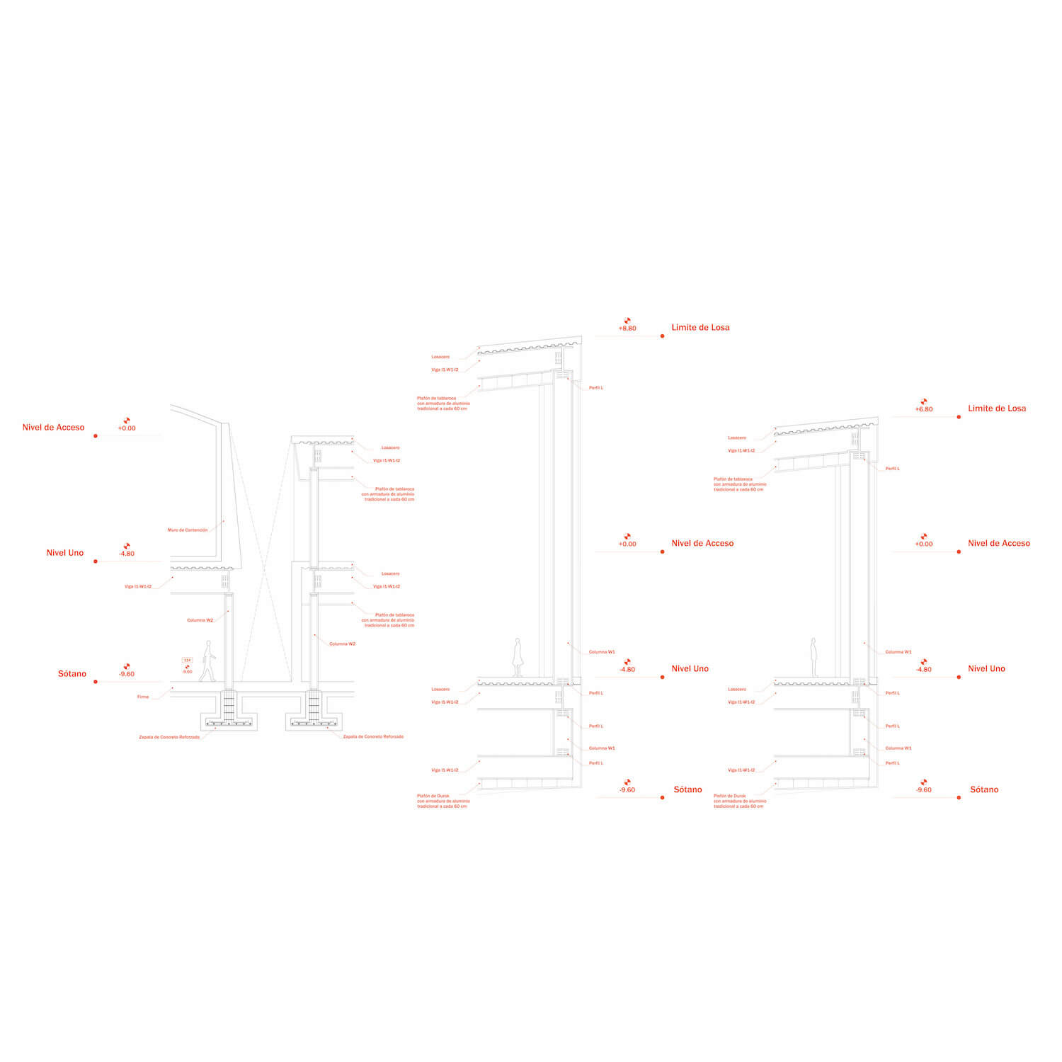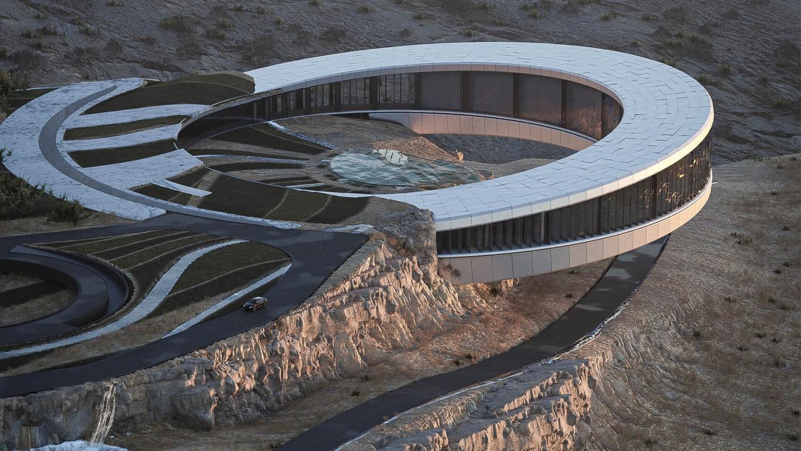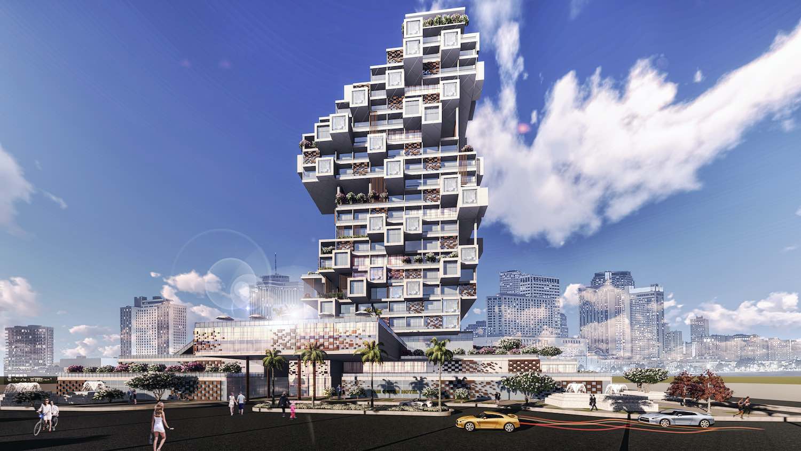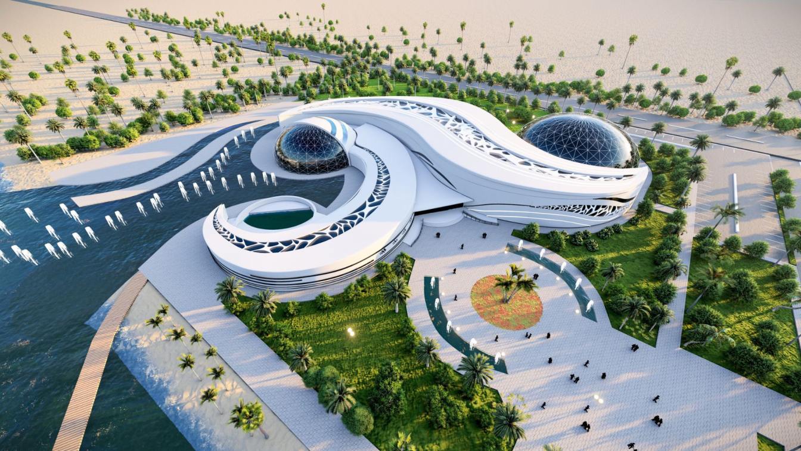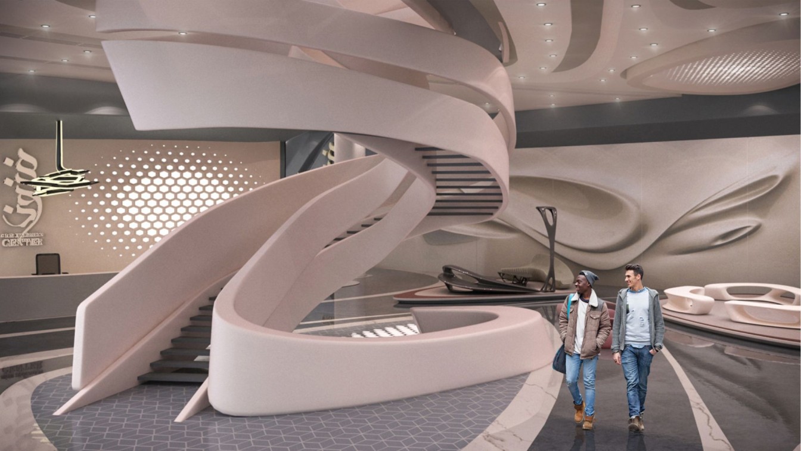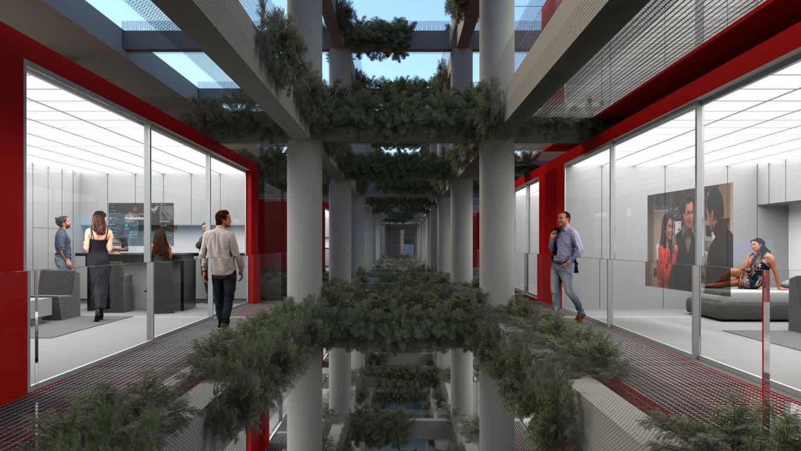Description of the property: The property is located in the municipality of García, Nuevo León between the two big cities Monterrey and Saltillo. It is located 1 km from the highway to Matehuala and a stream that flows into the Santa Catarina River. In its surroundings there are mountain slopes due to its location on the slopes of the hill. About 30 minutes from the metropolis of Monterrey, as well as new developments such as Terralta. Topographic study of the land: Due to its location on the slopes of the hill, the land is recognizable by its steep slope. However, certain areas have been worked, therefore there is a large platform where the project is located.
Description of the shape of the building: A ring with an inner radius of 47m, a section of 18m and an outer radius of 65m. Embedded in the ground giving the appearance of rising or detaching from it.
Architectural Style: radical contemporary
Number of spaces: 18 = gardens, reception, 3 waiting rooms, church, 3 meeting rooms, 4 administration offices, 2 unisex bathroom modules, café, site, underground parking, preparation room, registration room, 1 bathroom complete, lockers, refrigeration room, 2 warehouses (materials and equipment), 4 aquamation rooms, 1 rest room.
Description of the building structure: To make possible the 65m overhang that is generated when the building is positioned on a ravine, a steel structure with concrete anchors is used. The structure is arranged radially to generate the morphology of the building; based on rigid frames of varied heights with sections of 1.25m x .80m andbeams with a section of 1m. Inside each rigid frame, a beam with a depth of 1m is placed to support the steel of the main level of the building. This structure is anchored to two reinforced concrete cores that are buried 30m in the ground.
A secondary structure is used from the cores in the underground areas; columns of .35m x .55m and beams with the same super elevation mentioned above. The foundation for this rear part is with insulated footings. The joints, both between steel elements and connections with the concrete, are handled bolted; With the exception of the inclined joints between steel beams that are solved by means of welding.
