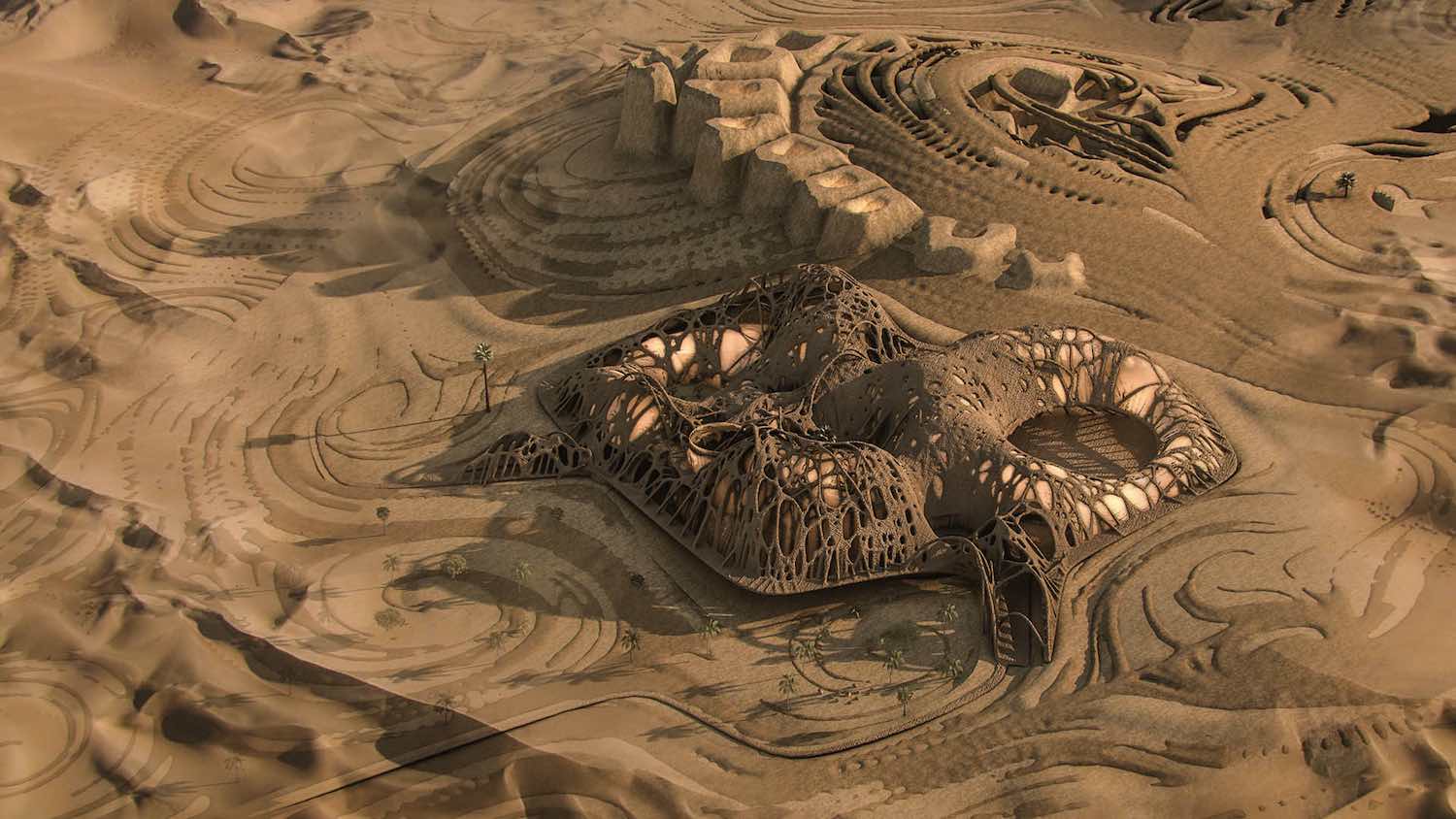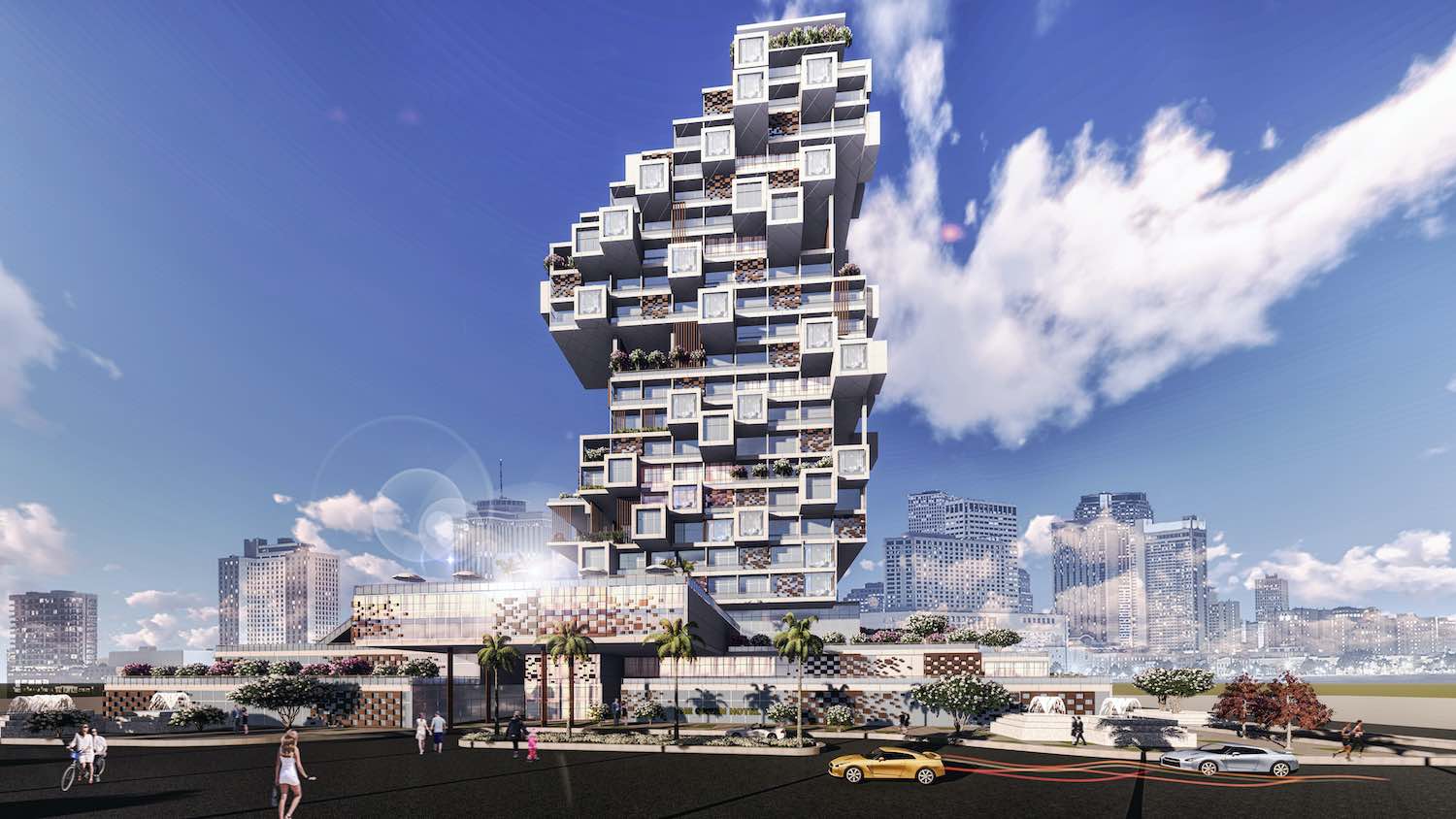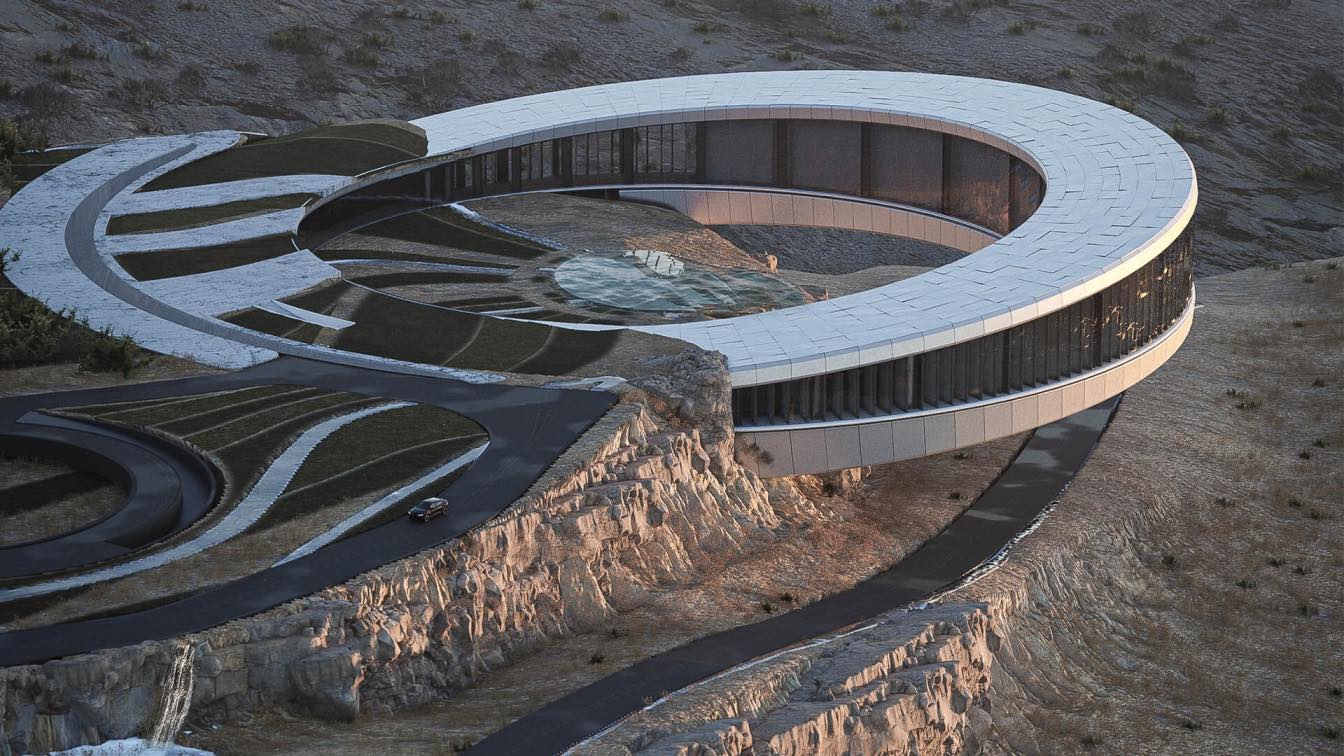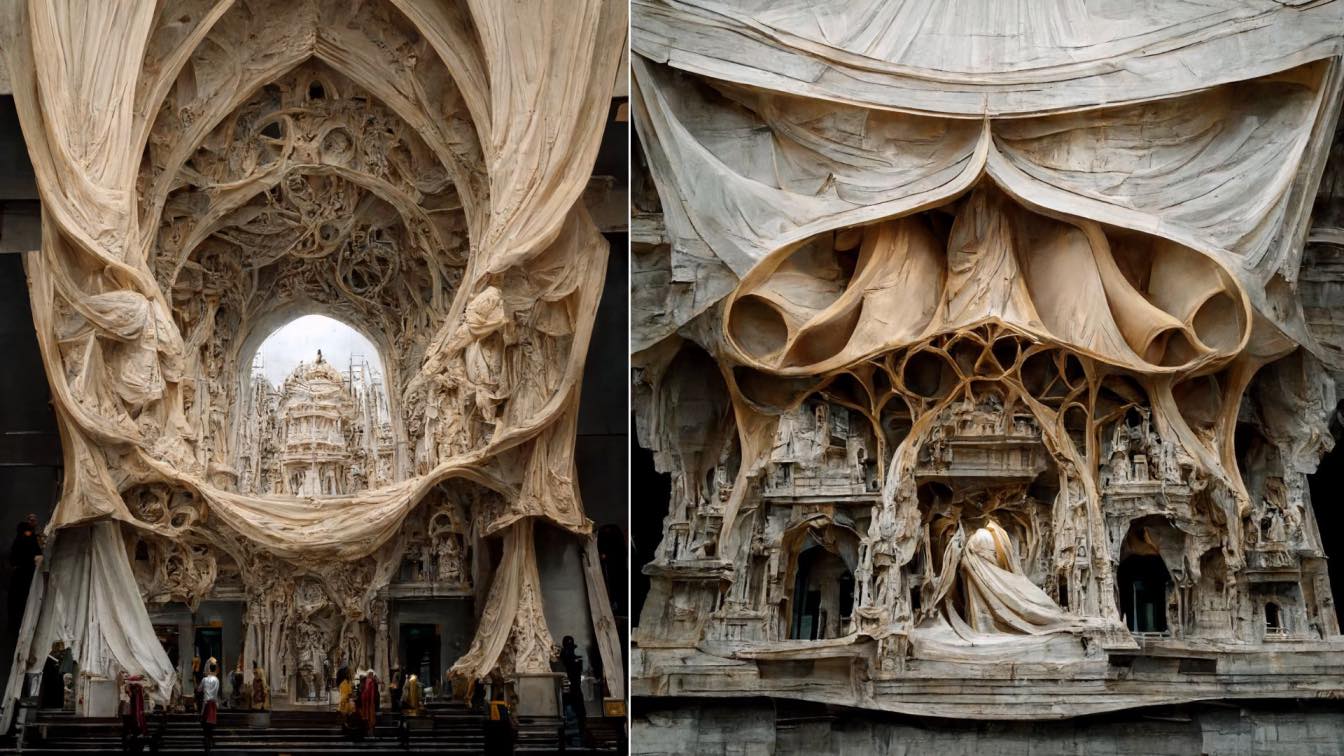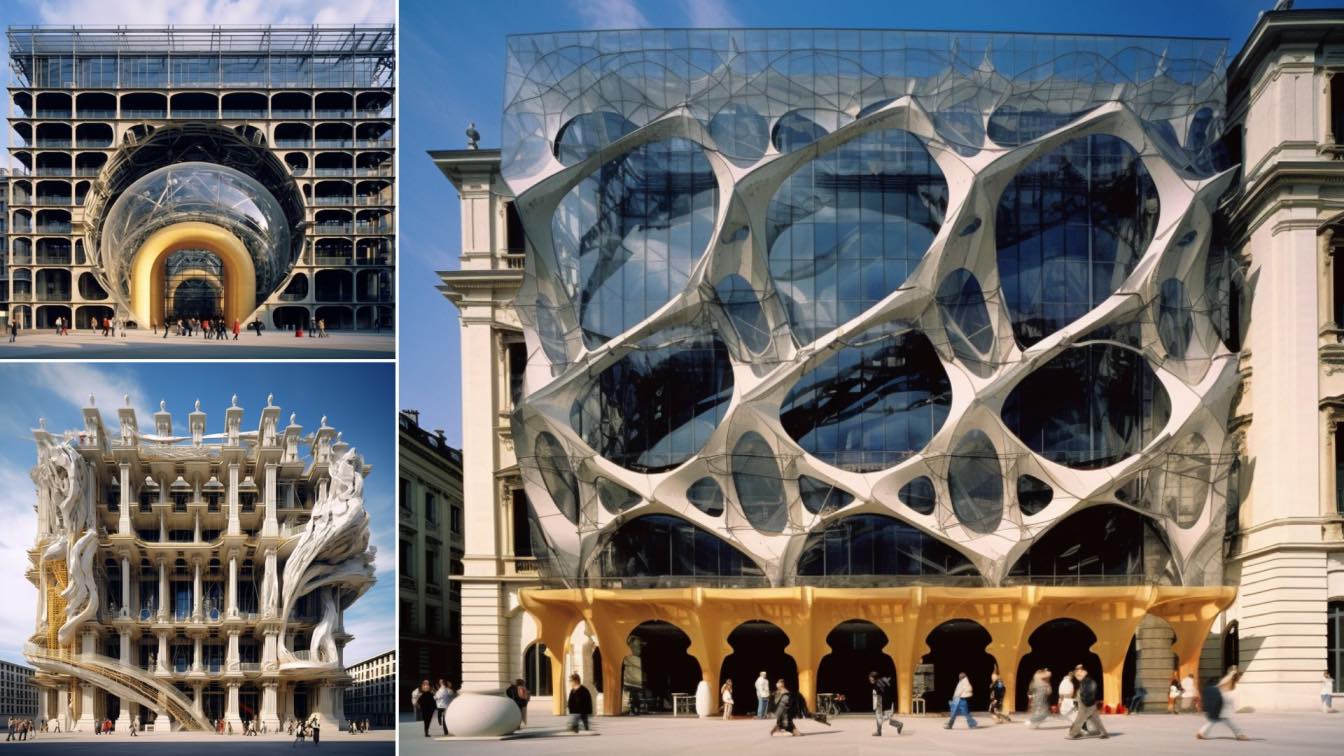Video editing credits: Ahmed Hesham
The design approach is to learn from the process through which nature is formed through millions of years by studying the cycle of erosion and sand shifting. The research has gone through many phases of study, simulation and generative design experiments on many levels, starting from urban through architecture to fabrication and materialization.
 Render by Mohamed Mansour
Render by Mohamed Mansour
During the research part and while defining the challenges that the Egyptian government faces in building new communities in the desert -as arid areas- the focus was to learn from nature and to generate the solution out of the problem, by studying the cycle of sand solidification and erosion. The procedure involved learning from Siwian people traditional building techniques and material usage to build efficient architecture in the desert.
 Render by Mohamed Mansour
Render by Mohamed Mansour
The urban studies on the selected site addressed the possibilities of new urban growth in Siwa. The study introduced the “Sand Travel Diagram STD” which records the movement of sand particles under the effect of wind and gravity through time intervals. The STD was applied on three topography alternatives and the result was analyzed to get to understand how the sand movement reacts to that difference.
 Render by Mohamed Mansour
Render by Mohamed Mansour
The design proposal involved dividing the proposed site in two zones taking in consideration the results from the ‘STD’, and drainage water simulations. The first zone is composed of sand rock hills and the second one contains the sand dunes.
-For sand rock hills (zone 1), the generative design process used ‘STD’ and drainage water simulations to simulate the effect of erosion (happening on the micro level in rocks) which is then applied on the urban fabric of zone 1.
-For sand dunes (zone 2), generative design process used ‘STD’ and sand dune field simulator to define the site boundaries and as an input for the structural analysis for the building.
 Render by Mohamed Mansour
Render by Mohamed Mansour
 Render by Mohamed Mansour
Render by Mohamed Mansour
 Render by Mohamed Mansour
Render by Mohamed Mansour
 Image © Hossam Badr
Image © Hossam Badr
 Image © Hossam Badr
Image © Hossam Badr
 Image © Hossam Badr
Image © Hossam Badr
 Image © Hossam Badr
Image © Hossam Badr
 Image © Hossam Badr
Image © Hossam Badr
 Image © Hossam Badr
Image © Hossam Badr
 Image © Hossam Badr
Image © Hossam Badr
 Ground Floor Plan
Ground Floor Plan
 First Floor Plan
First Floor Plan
 Second Floor Plan
Second Floor Plan
 Exploded Axonometric
Exploded Axonometric
 Section A-A
Section A-A
 Section B-B
Section B-B
 Section B-B
Section B-B
 Top View
Top View
 Generative Process
Generative Process
 Diagram
Diagram
 Design Process
Design Process
 Zones
Zones
 Iterative Design Process
Iterative Design Process
 Siwa Site
Siwa Site
 Siwa Urban Growth
Siwa Urban Growth
 Erosion vs Solidification
Erosion vs Solidification
 Sand Life Cycle
Sand Life Cycle
 The invisible flight patterns of birds
The invisible flight patterns of birds
 Sand Travel Diagram
Sand Travel Diagram
 Sand Travel Diagram
Sand Travel Diagram
 Sand Travel Diagram
Sand Travel Diagram
Connect with the DARS Studio [Design, Architectural Robotics & Systems]

