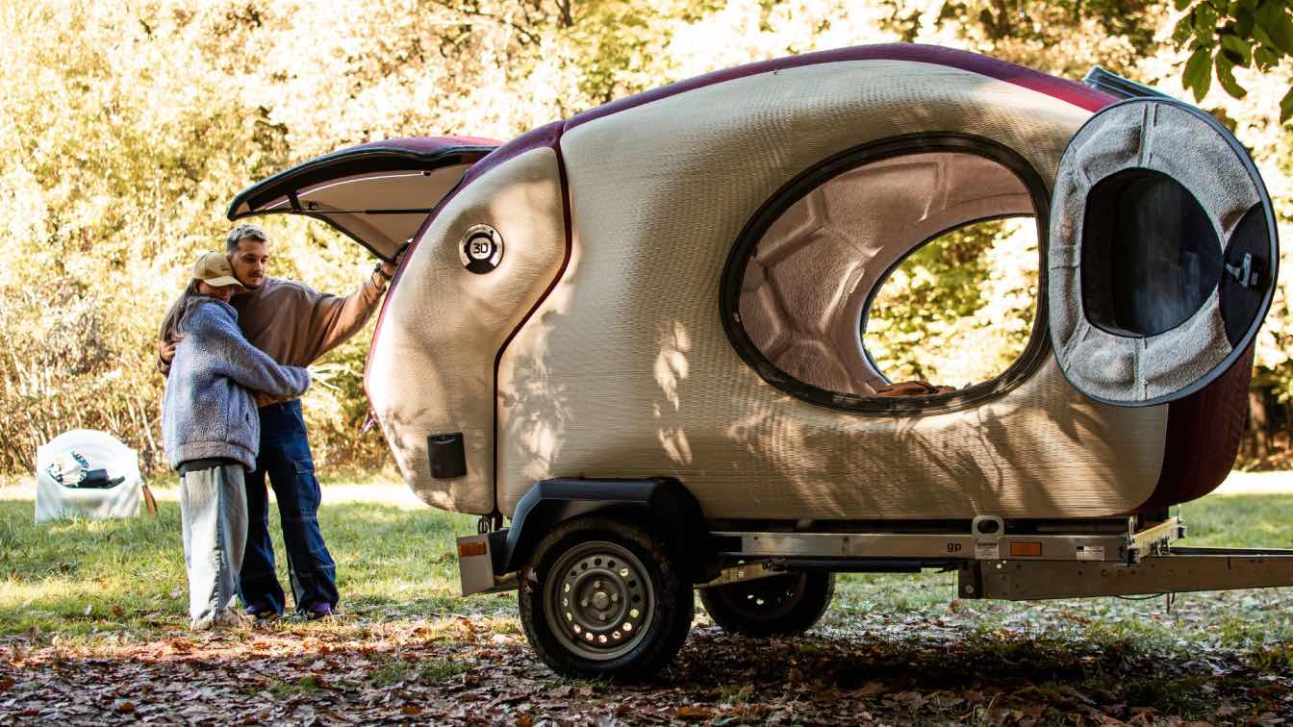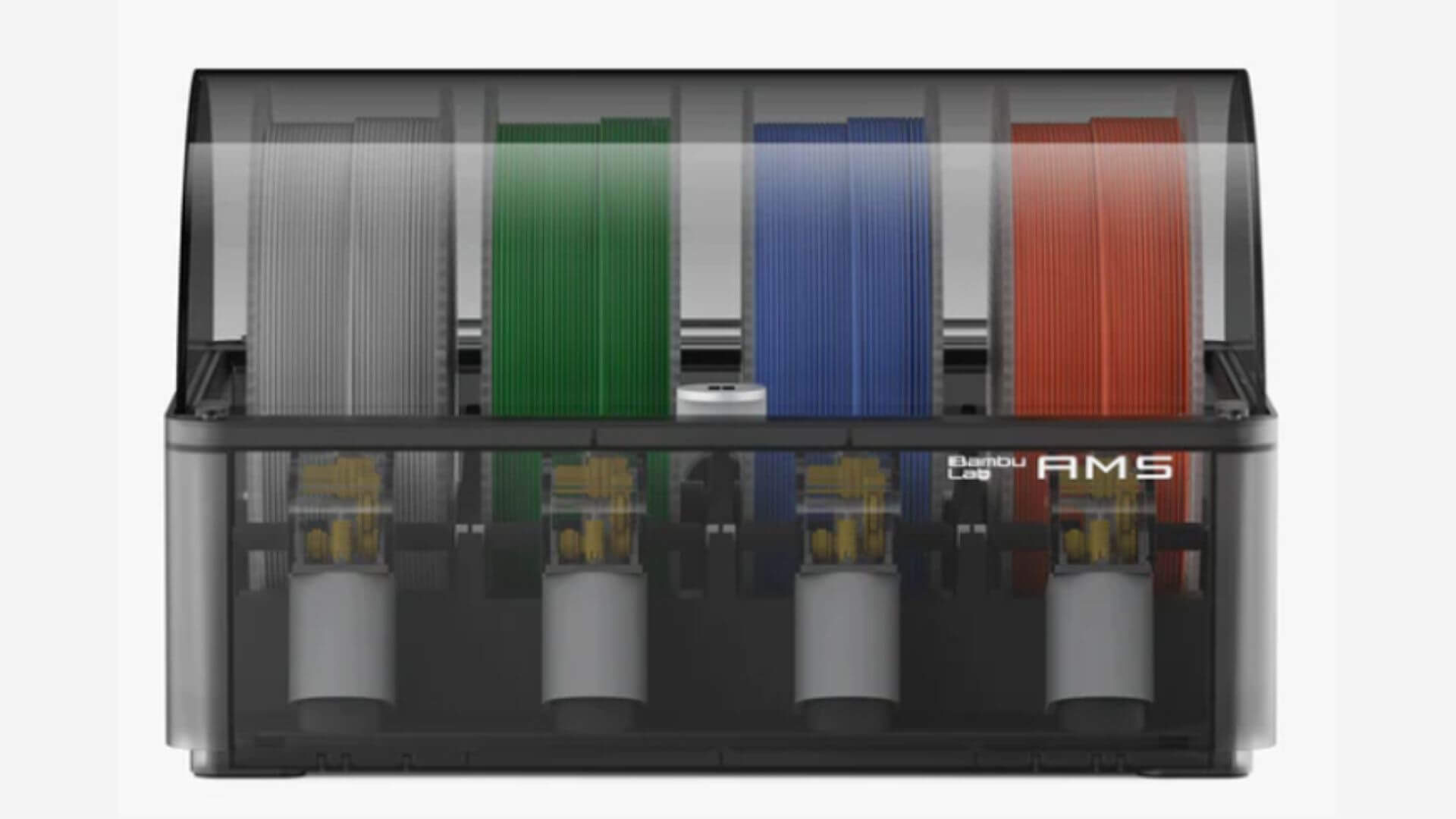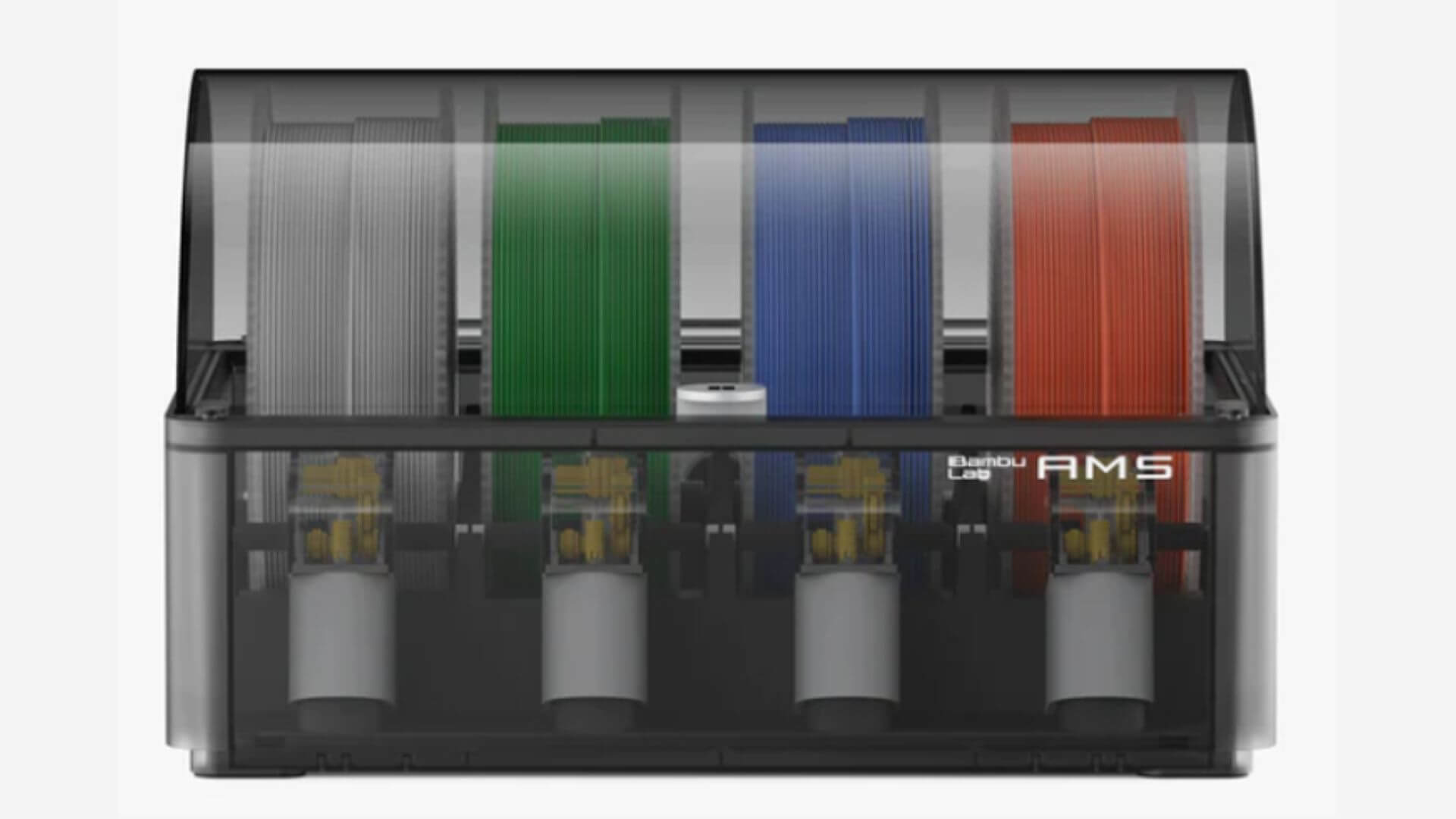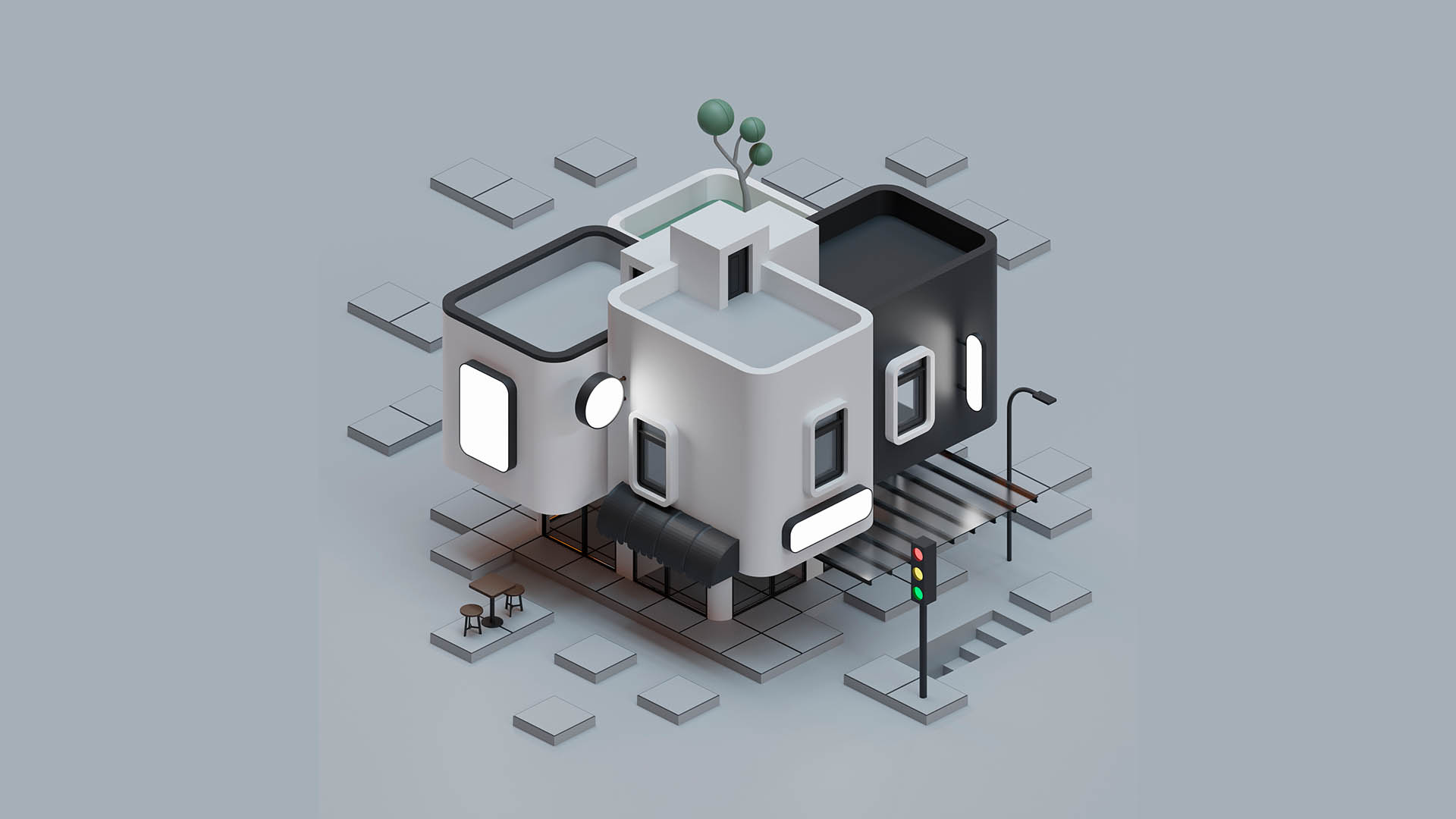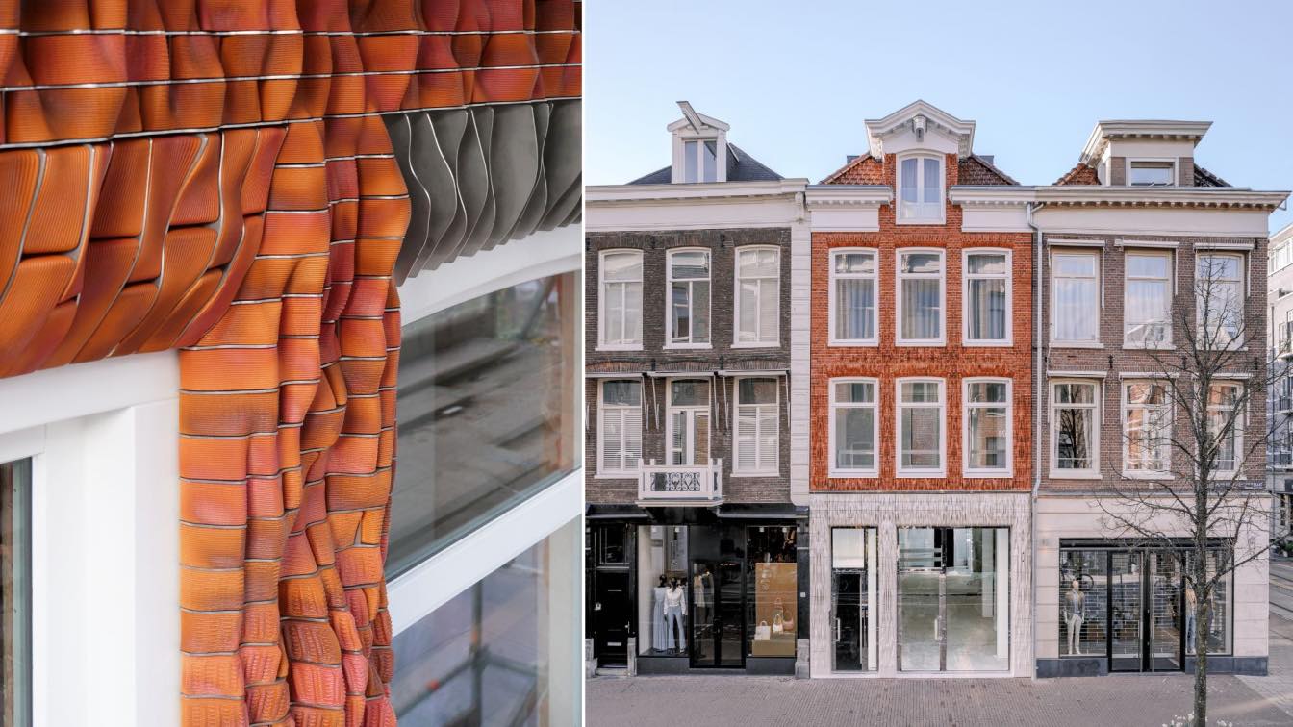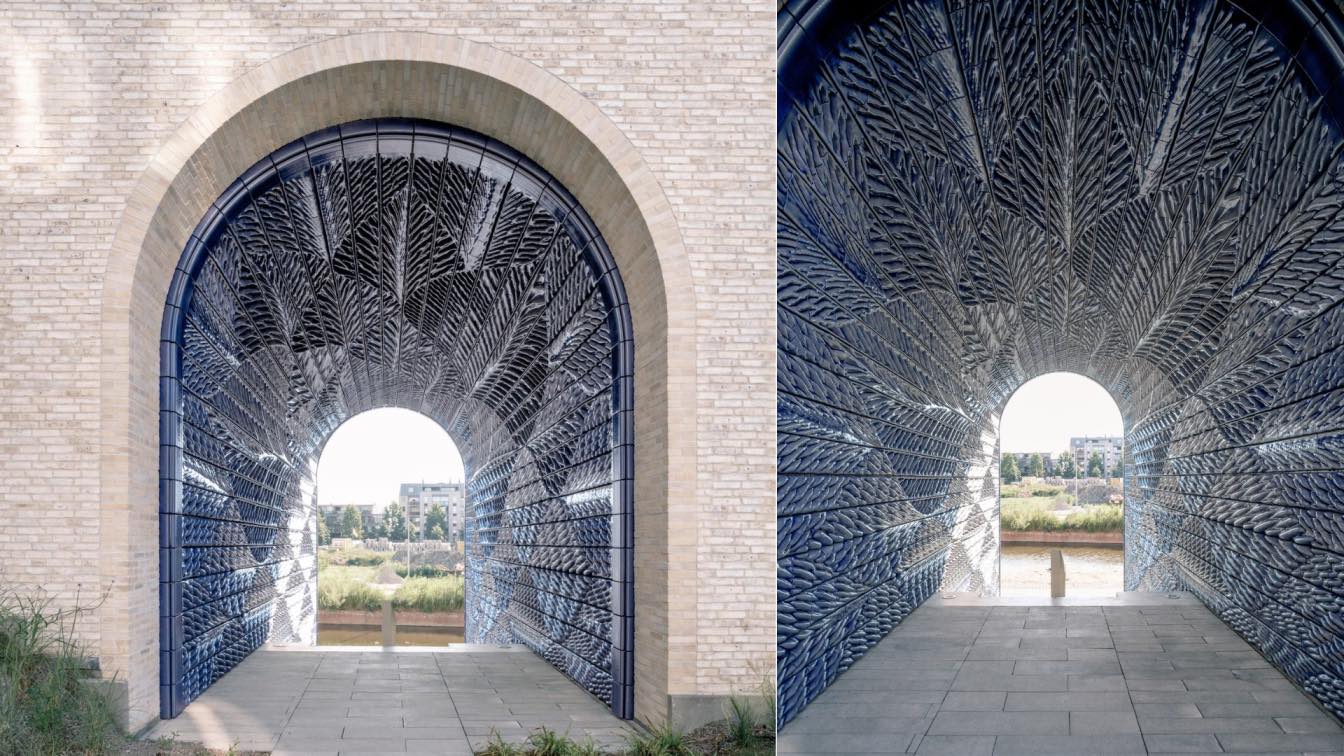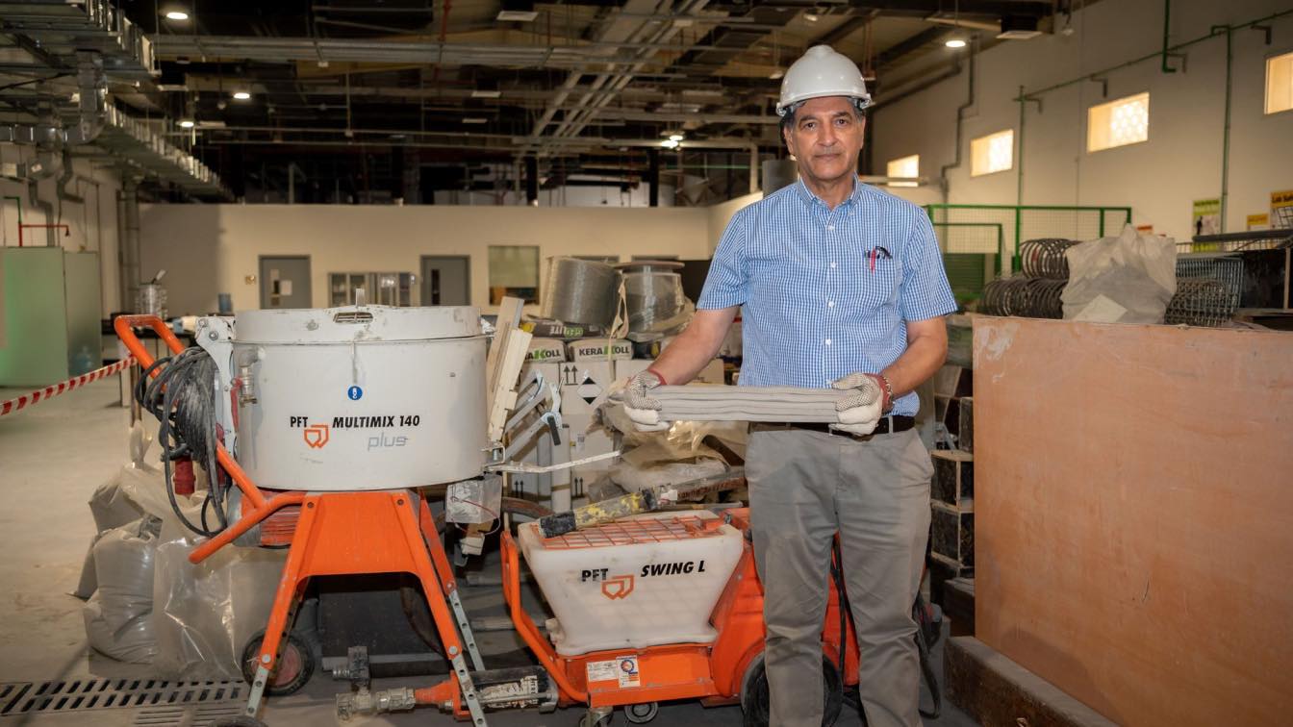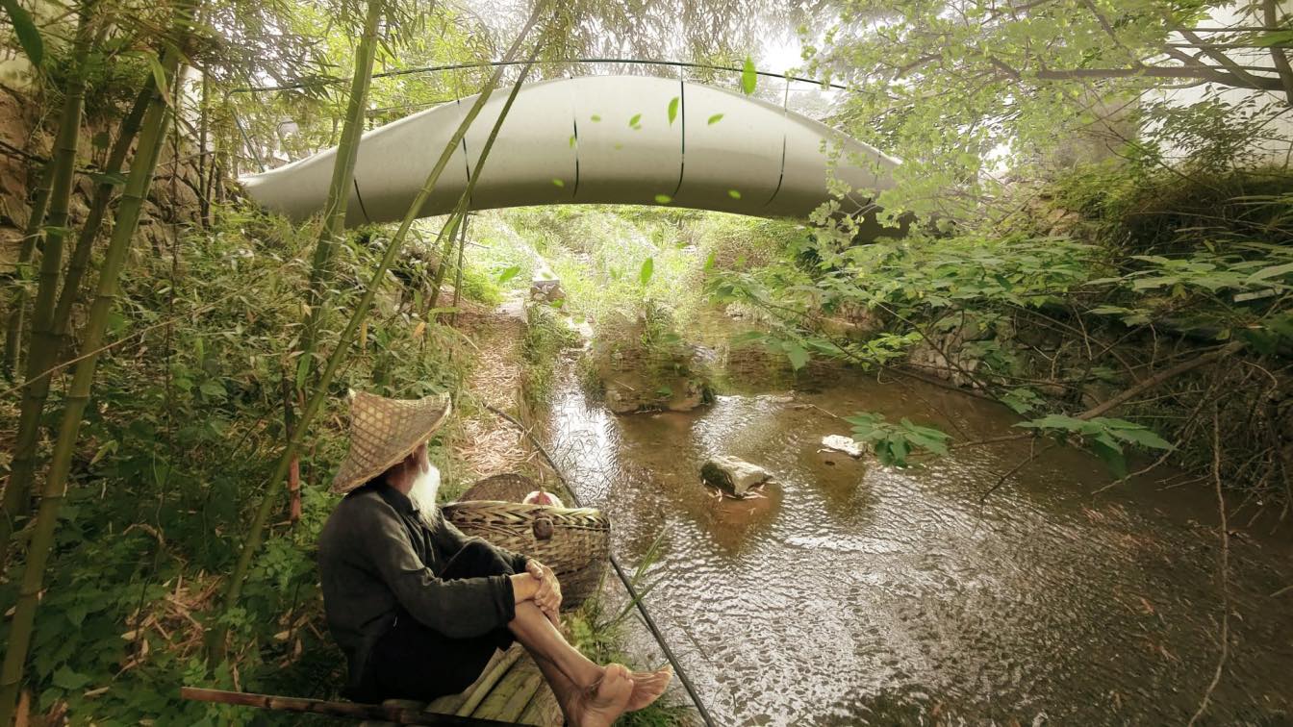Revolutionary mobile home from LEMKI Robotix: the future of 3D printing with composites. The Ukrainian-German company LEMKI Robotix and Iscale3D has made a revolutionary breakthrough in large-scale 3D printing by creating DISCOVER 3D, a mobile home printed from an eco-friendly composite material consisting of recycled polypropylene (7400 bottles) w...
Photography
LEMKI Robotix
By embracing carbon fiber reinforcement in your 3D printing projects, you're not just enhancing the durability and performance of your creations—you're unlocking a whole new world of possibilities!
Written by
Jane Macaballug
The Bambu Lab Automatic Material System (AMS) is a game-changer for 3D printing enthusiasts and professionals alike. Automating material management drastically reduces manual interventions, minimizes waste, and enhances overall productivity.
Written by
Jane Macaballug
As the cost of construction materials increases, developers and builders are trying to find ways to address the housing shortage. One solution would be 3D printing. This tech provides a quicker and cheaper construction phase, with the potential of using recycled materials.
Written by
Aaron Chambell
The latest project from the architectural design firm Studio RAP utilises its own bespoke, custom-built 3D printing technology to transform a boutique facade on Amsterdam’s P.C. Hooftstraat. According to Studio RAP, The Ceramic House reshapes architectural expression by seamlessly blending tradition and innovation, reintroducing bespoke details to...
Project name
Ceramic House
Architecture firm
Studio RAP
Location
P.C. Hooftstraat, Amsterdam, Netherlands
Photography
Studio RAP / Riccardo De Vecchi
Principal architect
Wessel van Beerendonk & Lucas ter Hall, Team Studio RAP
Collaborators
Royal Tichelaar
Interior design
Gietermans & Van Dijk
Supervision
Wessels Zeist (VolkerWessels)
Tools used
Rhino, Grasshopper
Construction
Wessels Zeist (VolkerWessels), Royal Tichelaar
Material
Bespoke Ceramics, 3d ceramic printed panels.
Client
Warenar Real Estate
New Delft Blue is a pioneering project in the historic Dutch city Delft, designed and 3D printed by Studio RAP. This project reinterprets the world-famous decorative qualities and design vocabulary of Delft Blue porcelain.
Project name
New Delft Blue
Architecture firm
Studio RAP
Location
Delft, The Netherlands
Photography
Riccardo De Vecchi
Principal architect
Studio RAP, Lucas ter Hall & Wessel van Beerendonk
Design team
Lucas ter Hall, Wessel van Beerendonk
Collaborators
VY Architects (Architect PoortMeesters)
Site area
Gate A 5x12 (60 m²), Gate B 5x11 (55 m²)
Tools used
Rhinoceros 3D, Grasshopper
Construction
Kooistra Geveltechniek
Material
3D ceramic printing by Studio RAP & Firing and glazing by Tichelaar B.V.
Client
BPD (Bouwfonds Property Development), Ballast Nedam
Typology
Gates, Artwork, Facade
American University of Sharjah (AUS) researcher and Professor in Civil Engineering Dr. Adil Al-Tamimi has been researching the use of robotics in 3D printing of concrete in construction.
Written by
American University of Sharjah (AUS)
Photography
Dr. Adil Al-Tamimi
The design of Flowin’, the new pedestrian bridge for Moganshan Town over the Fuxi River, begins with a careful analysis of the chosen project site. The generation of the form was guided by a series of parameters: the relationship with the anthropic and natural context, the tectonics, and its structural behaviour.
Project name
Flowin’ Footbridge
Architecture firm
Barberio Colella Architetti + Angelo Figliola
Location
Moganshan Town, China
Tools used
Rhinoceros 3D, Grasshopper, Karamba, V-ray
Principal architect
Maurizio Barberio, Micaela Colella
Design team
Maurizio Barberio, Micaela Colella, Angelo Figliola
Collaborators
Zhenghui Chen
Visualization
Barberio Colella Architetti
Client
Deqing County Cultural Tourism Development Group Co., Ltd.
Typology
Infrastructure › Footbridge

