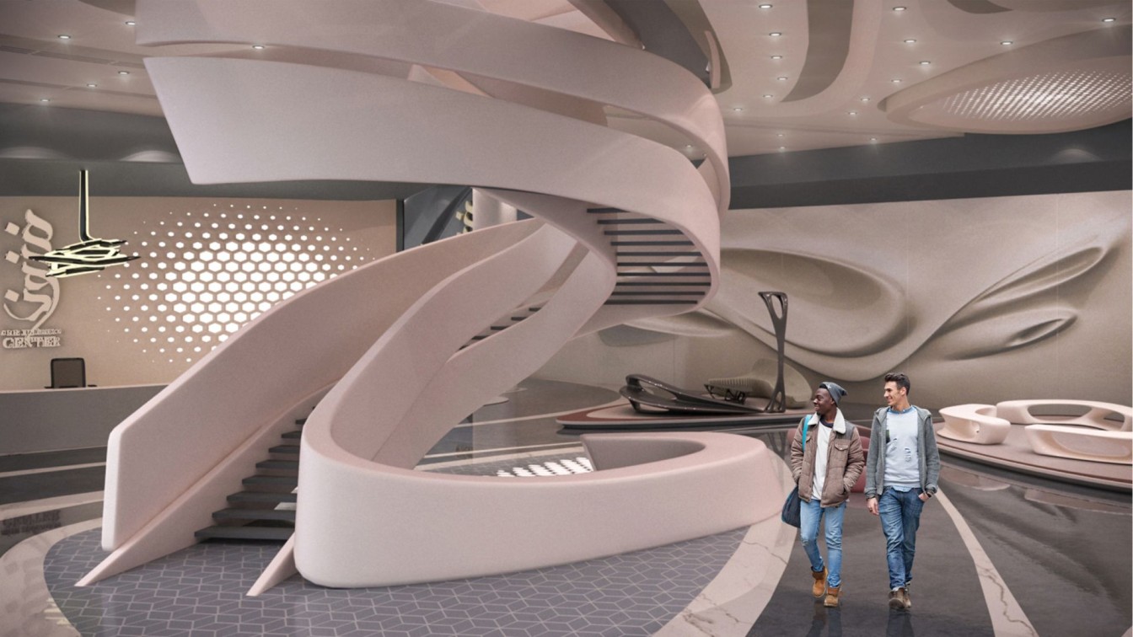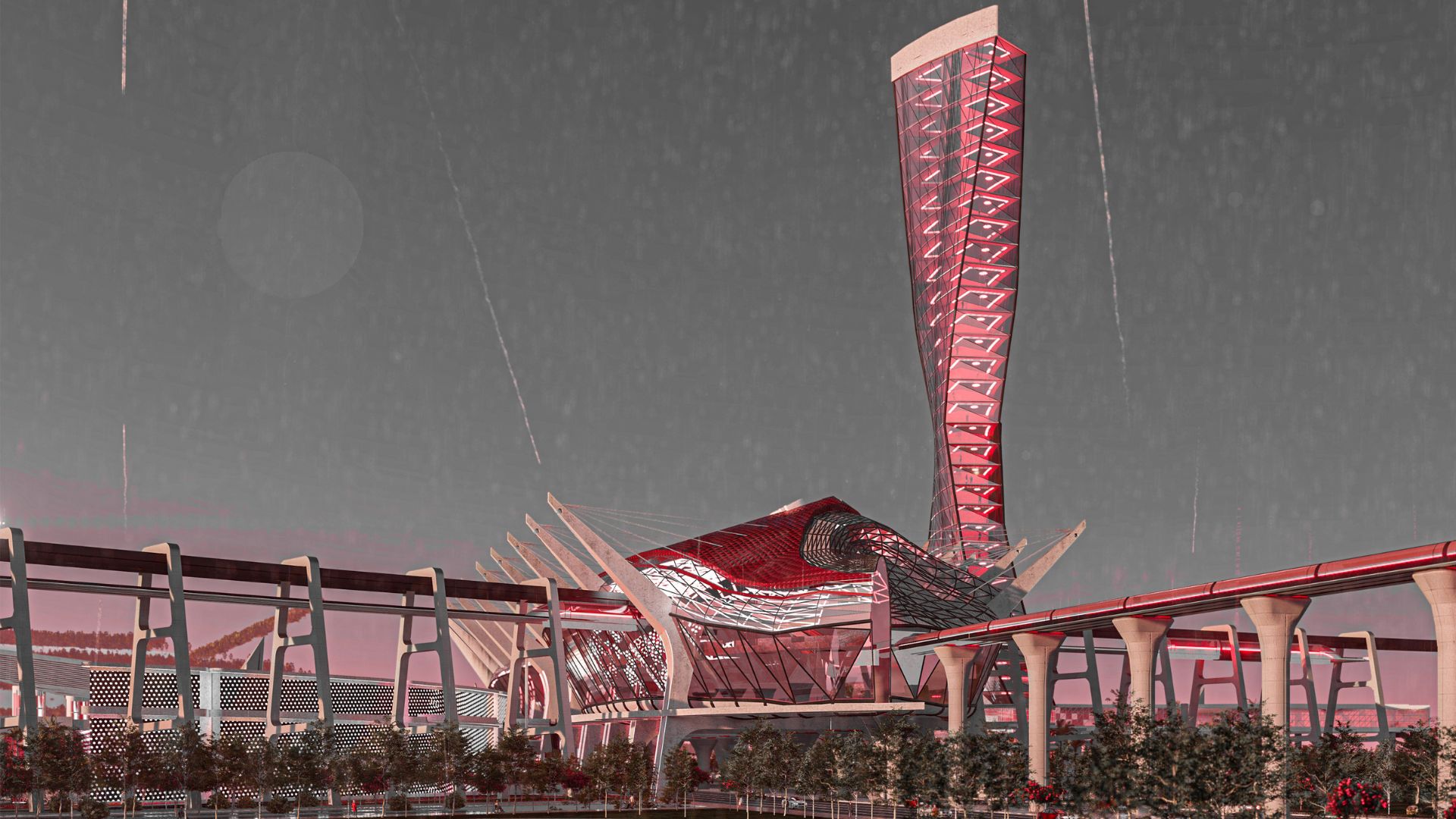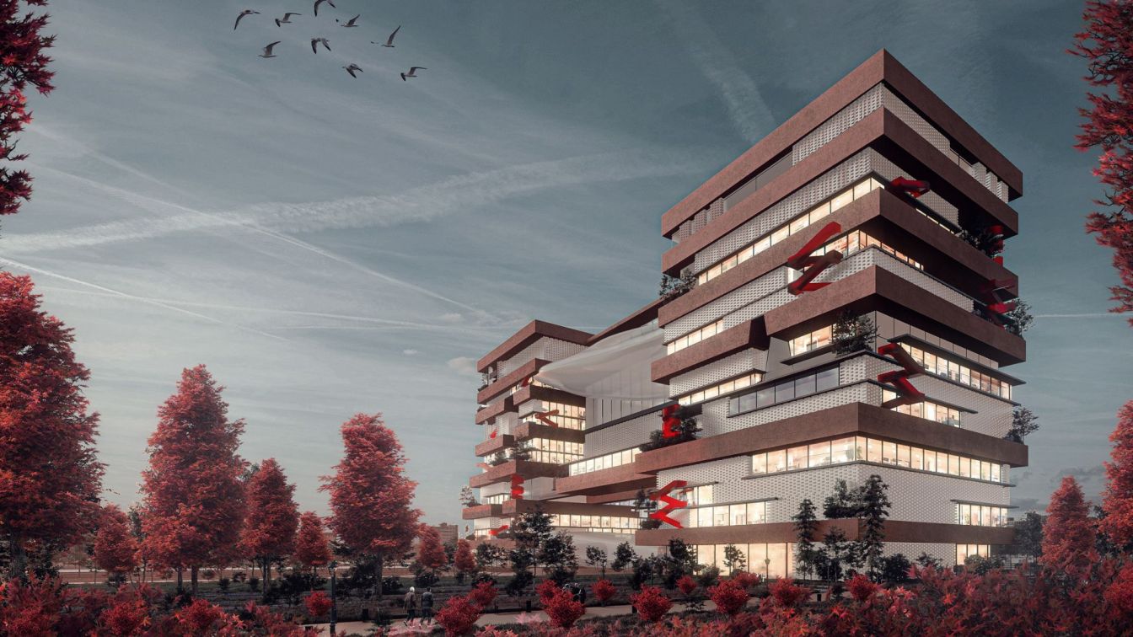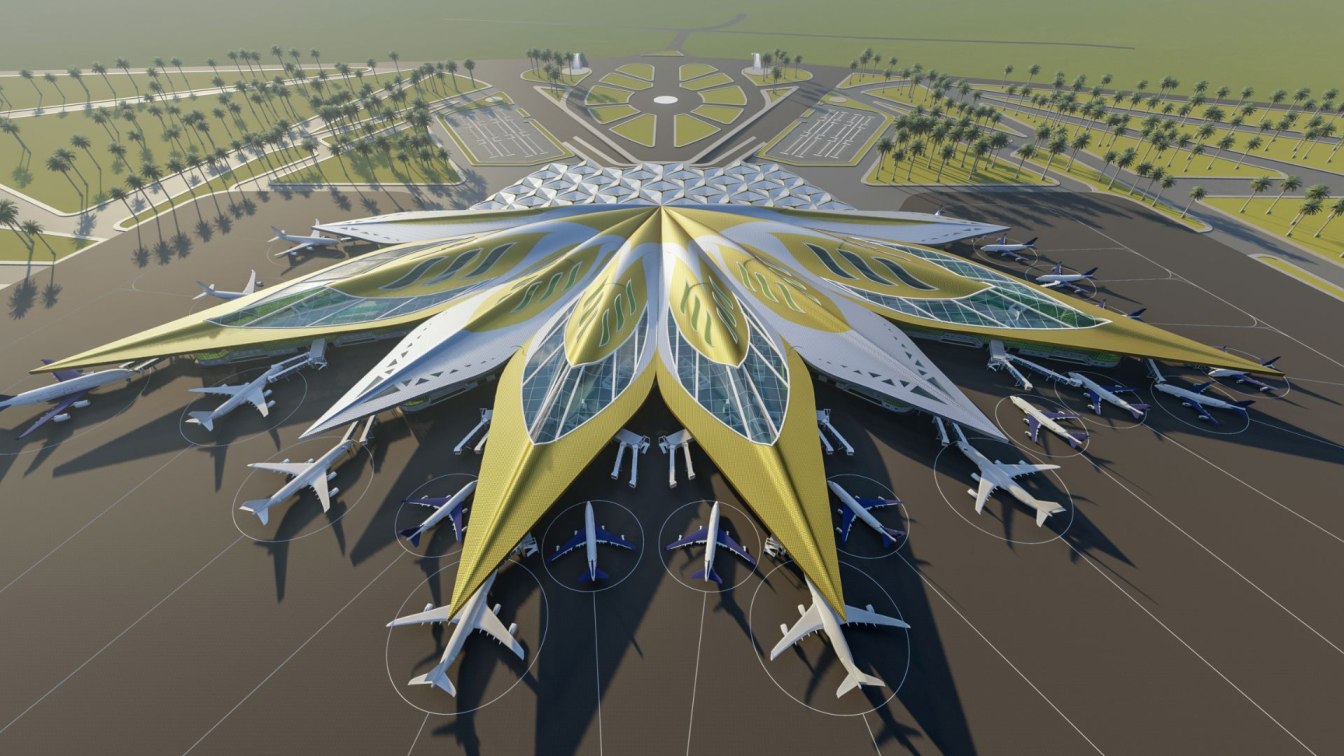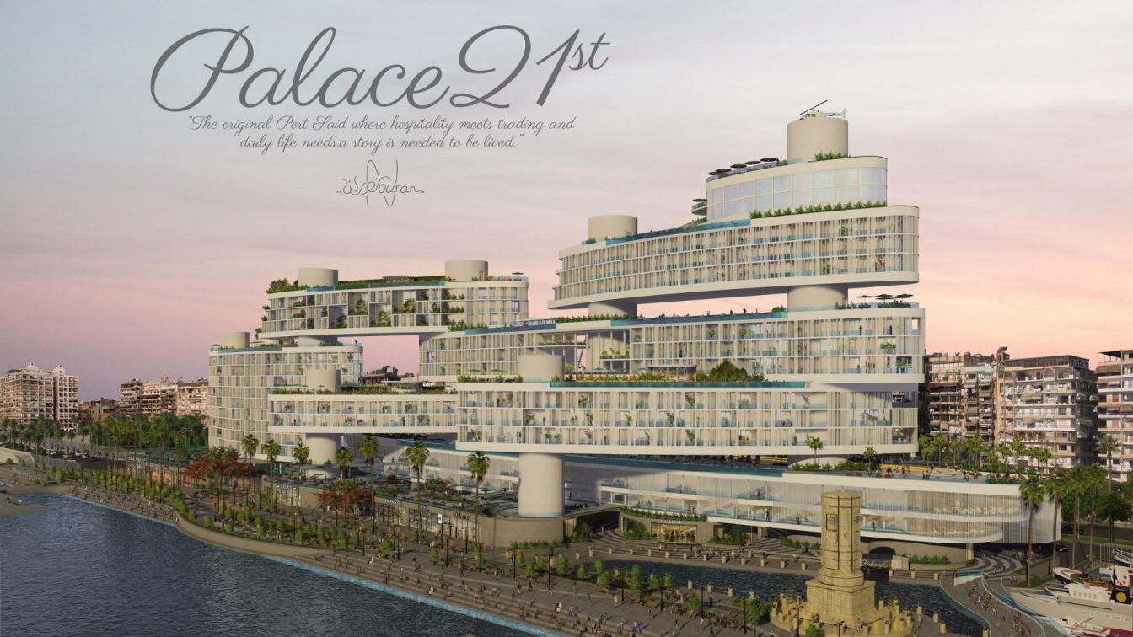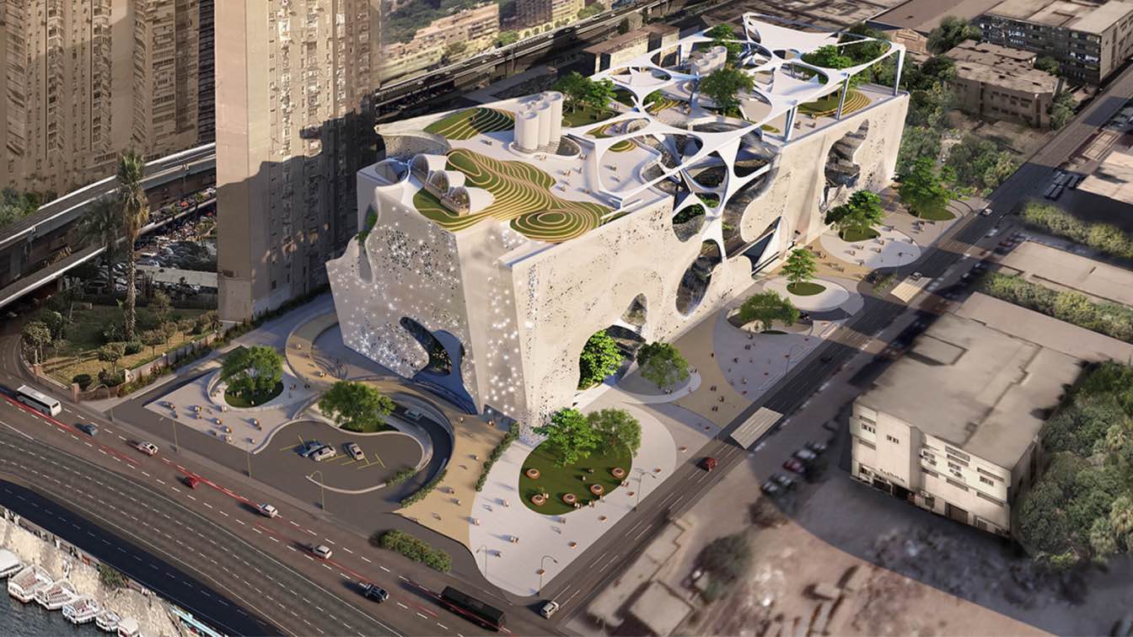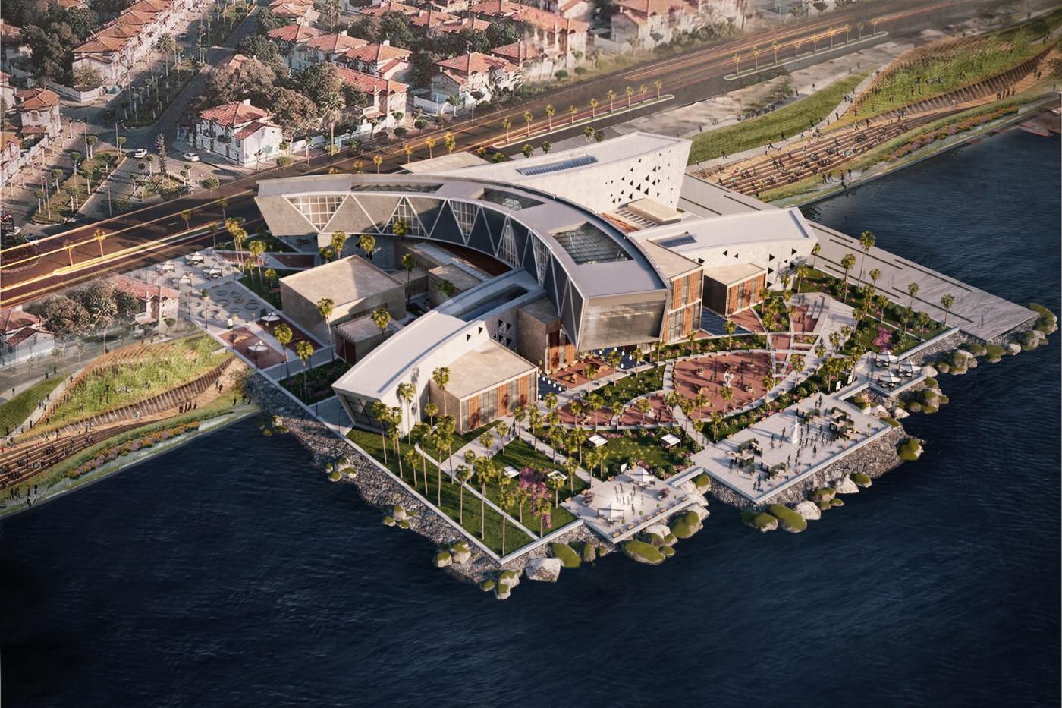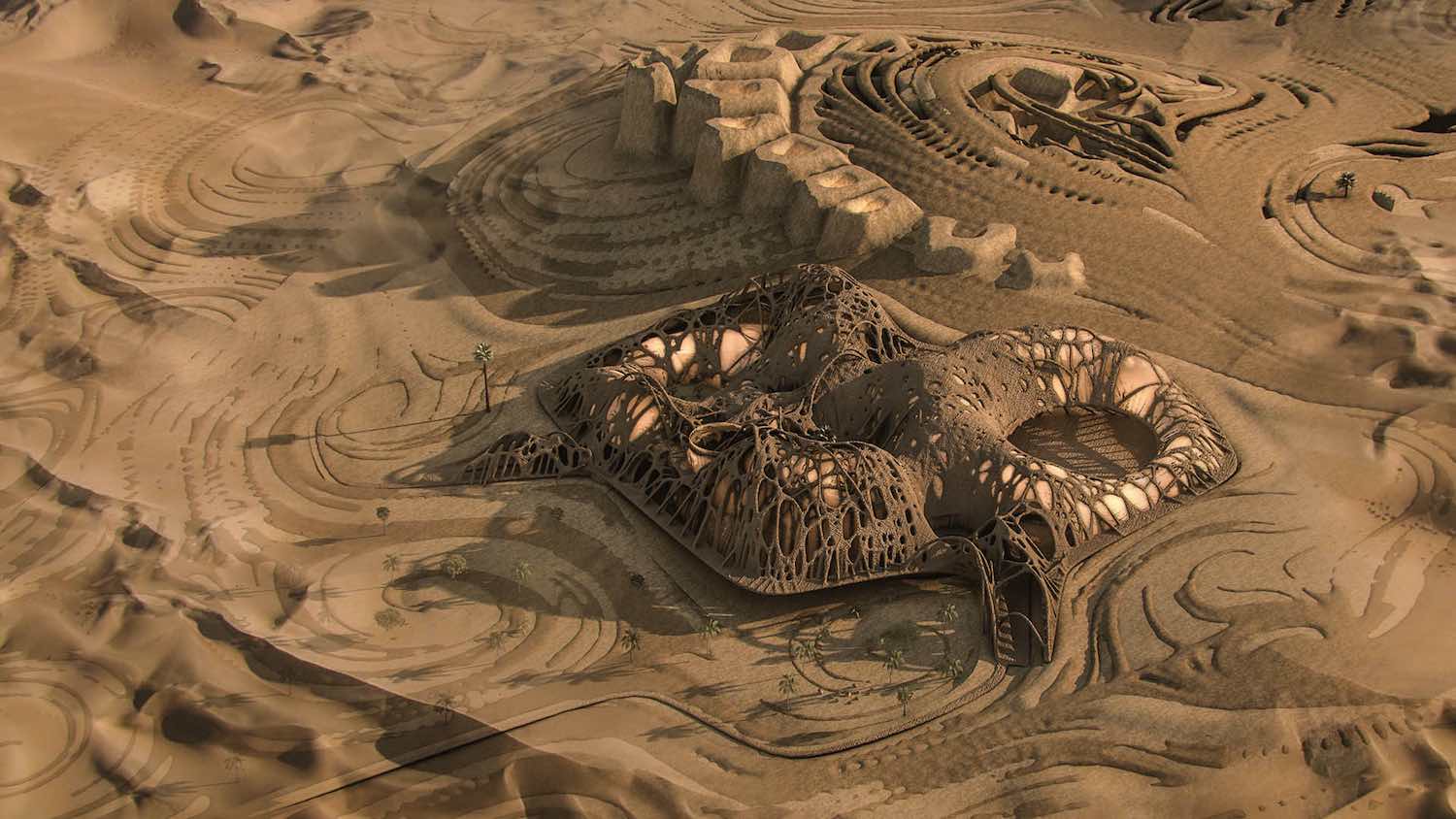The project idea was inspired by performance art, specically the study of ballet dancers' movements and stripping them down into lines and shapes to create the internal space, elements, and basic forms of theaters, using them as a general guideline for design, with the aim of generating a design that is characterized by dynamism.
Student
Khaled Ibrahem Mohamed
University
Faculty of Fine Arts, Alexandria University, Department of, Interior Architecture
Tools used
AutoCAD, Autodesk 3ds Max, V-ray, Adobe Photoshop
Project name
Performing Arts Center
Semester
The second semester
Location
Lakeside King Mariout, Alexandria, Egypt
Built area
The overall architectural project” 22600 m²” - But the interior spaces that has been studied” 2000 m²"
Site area
Lakeside King Mariout
Status
Concept Design, Graduation Project
Typology
Cultural Architecture > Cultural Center
The Main idea of choosing this type of projects ‘Transportation Hub’ is due to the need of solving a functional and social problem which is lack of transportation and crowdness on the ring road of el marg in cairo ‘egypt’.
Student
Muhhamed Hesham Abdelraouf
University
Helwan University “Mataria Branch”
Teacher
Ahmed Halim, T.A. Mohamed Alaa
Tools used
SketchUp, Lumion, Adobe Photoshop
Project name
Transportation Hub “El Birka-Station’’ Metro & Monorail Space
Location
El Marg, Cairo, Egypt
Status
Graduation Project
Typology
Metro & Monorail Station, Commercial, Headquarter
THE MULTILATERAL Most of employees have their own problem with workplaces ambiences, the majority of headquarters and offices does not mimic employee’s utopian microcosm which is workplaces.
Student
Abdallah Kamel Mnyawy
University
Ain Shams University
Teacher
Assoc Prof. Ayman Assem, Eng. Muhammed H. Darwish.
Tools used
Rhinoceros 3D, Grasshopper, Autodesk 3ds Max, Corona Renderer, Adobe Photoshop
Project name
THE MULTILATERAL
Status
Graduation Project
Typology
Commercial, Headquarter
In a wonderful scene, I decided to build an international airport that would serve the Egyptian Delta and be an honorable front for the country and Egypt's northern gateway to Europe. The site was chosen in a strategic location as it is at the top of the middle of the Egyptian delta and connects the east and the west because it is bounded by the in...
Student
Mohamed Ahemd Elshazly
University
Higher Institute Of Engineering And Technology , Kafrelsheikh
Teacher
Dr/ Adel Elsawy. Dr/ Mohamed Zakariya
Tools used
Rhinoceros 3D, Grasshopper, Autodesk Revit, Lumion, Adobe Photoshop
Project name
Delta Internaional Airport
Semester
10th Semester, Graduation Project
Status
Graduation Project
When history takes shape, and the action unfolds in a unique and exclusive atmosphere. Combining all the passion, fighting and braveness of Port-Said-ians that is digging into history through people and architecture, Port-Said deserves to restore back its greatness again. As a cosmopolitan city full of potentials and possibilities that made it an a...
Student
Nouran Khaled Ahmed
University
Architecture department, Faculty of Engineering, Cairo University
Teacher
Prof. Karim Kesseiba & Prof. Sherif Morgan
Tools used
Autodesk Revit, Lumion, Adobe Photoshop, Adobe Premiere
Semester
8th Semester, Graduation Project
Location
Port Said, Egypt
Status
Graduation Project
Typology
Hotels Complex and Retailing Center
Eden project is an urban heart, a green “leak” through the urban greyness, and a “break” that you’d want to take from the rapid Cairene life.
Student
Tokka Mohamed Mahmoud
University
Faculty of engineering, Cairo university, Architecture department
Tools used
Rhinoceros 3D, Grasshopper, Autodesk Revit, Lumion, Adobe Photoshop
Semester
10th Semester, Graduation Project
Location
Rawd Al Faraj, Cairo, Egypt
Typology
Urban Farming and Eco-Psychological Center
Ahmed Samy: Port Fouad was planned at a later date on the eastern side of the canal, it was needed to plan workshops and housing for the SCC employees. There were two kinds of houses with different morphologies planned: the engineers or high rank employees, and the workers quarter.
University
Cairo University
Tools used
Revit Architecture, Rhinoceros 3D, Lumion, Adobe Photoshop
Project name
The Idea Market - Creative Trading Hub
Location
Port Fuad, Egypt
Status
Graduation Project - Unbuilt
DARS Studio [Design, Architectural Robotics & Systems]: The research discusses building new communities in the desert. Siwa Oasis in Egypt was selected as the project location because of its historical background and how the Siwa inhabitants adapted with the desert using local material to build efficient architecture. Building in the desert has man...
University
Dessau International Architecture | Anhalt Hochschule
Teacher
Sina Mostafavi, Manuel Kretzer
Tools used
Autodesk 3ds Max, V-ray, Rhinoceros 3D, Grasshopper
Project name
Generative Sandscape: Siwa Oasis New Habitat
Location
Siwa Oasis, Egypt
Status
Unbuilt thesis graduation project
Typology
Hospitality, Health

