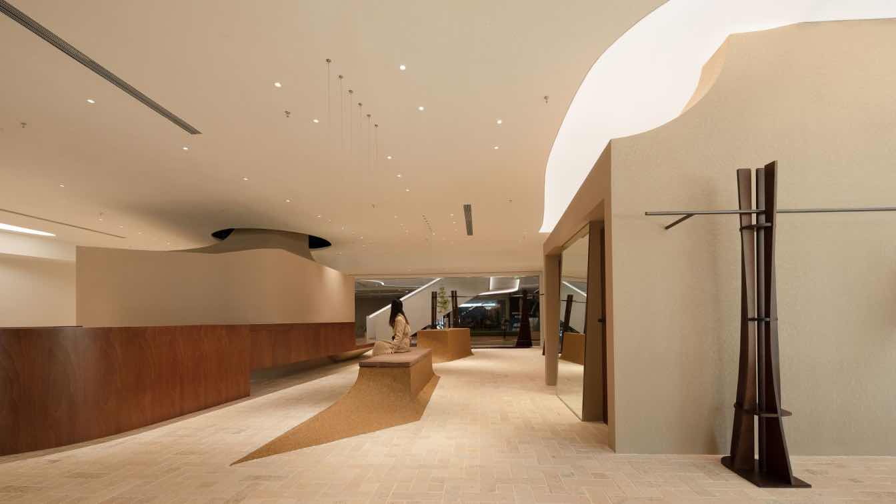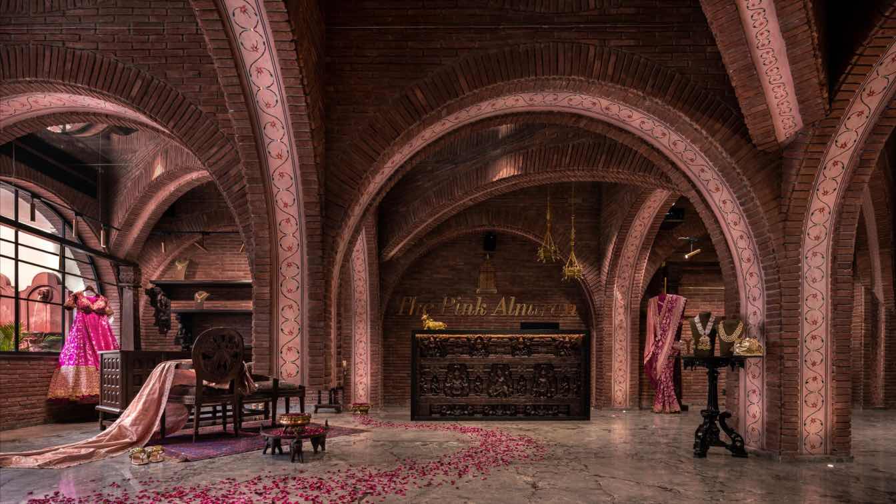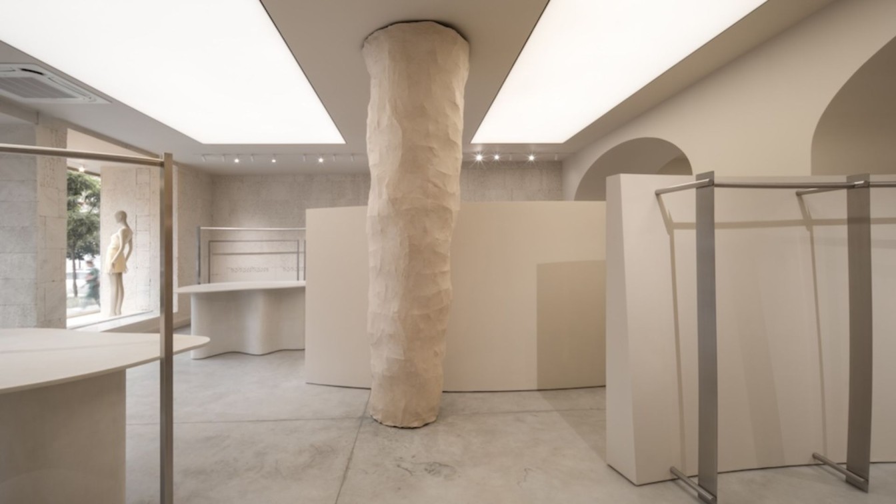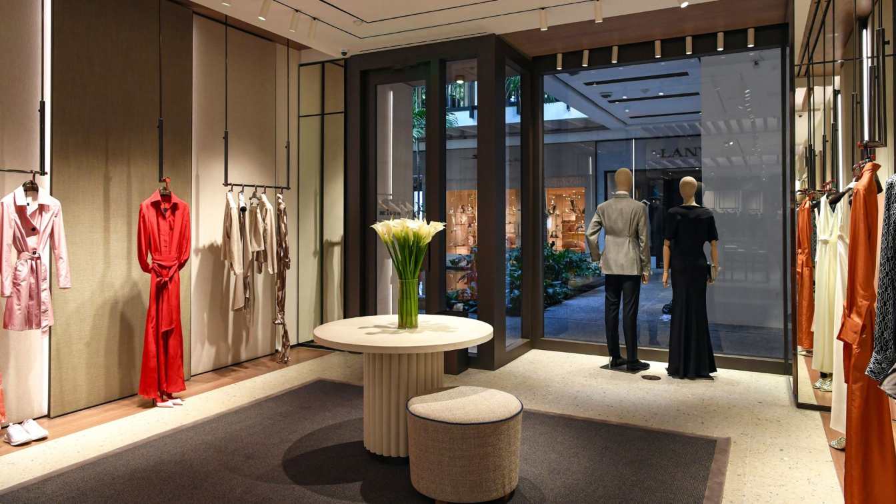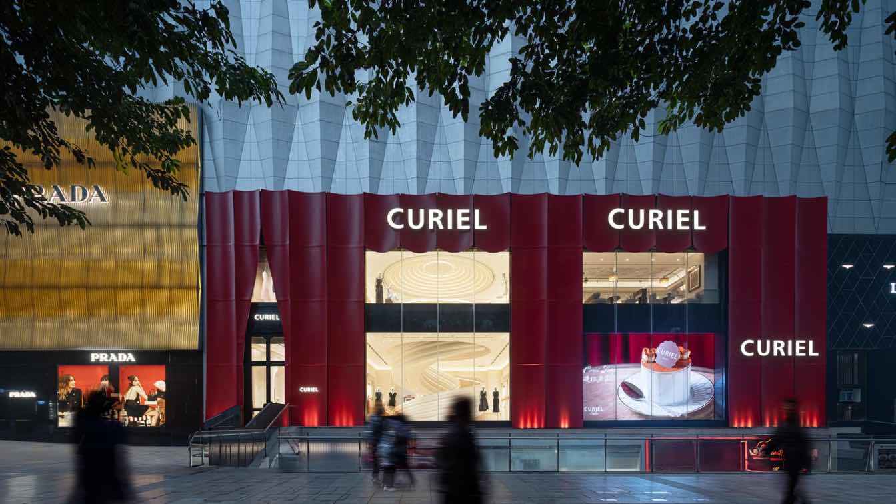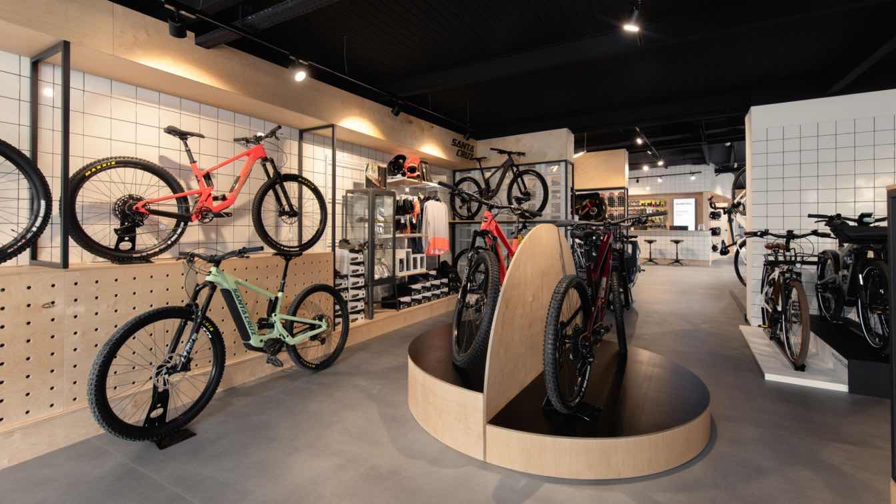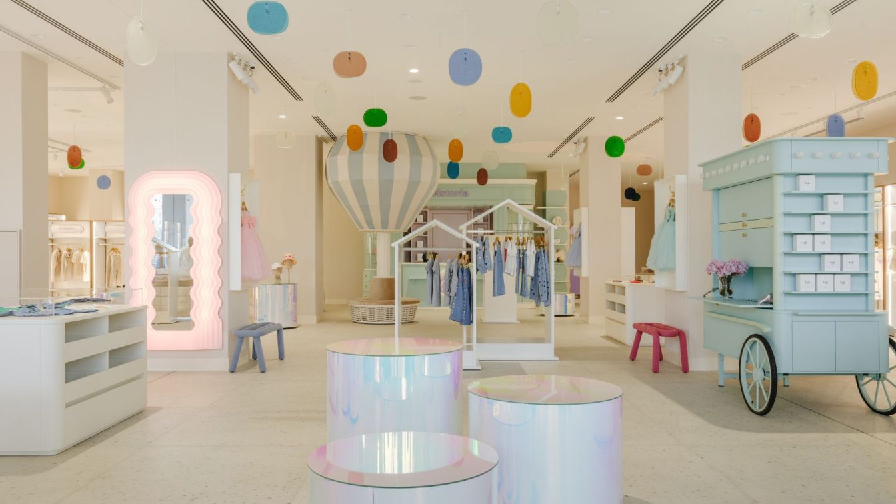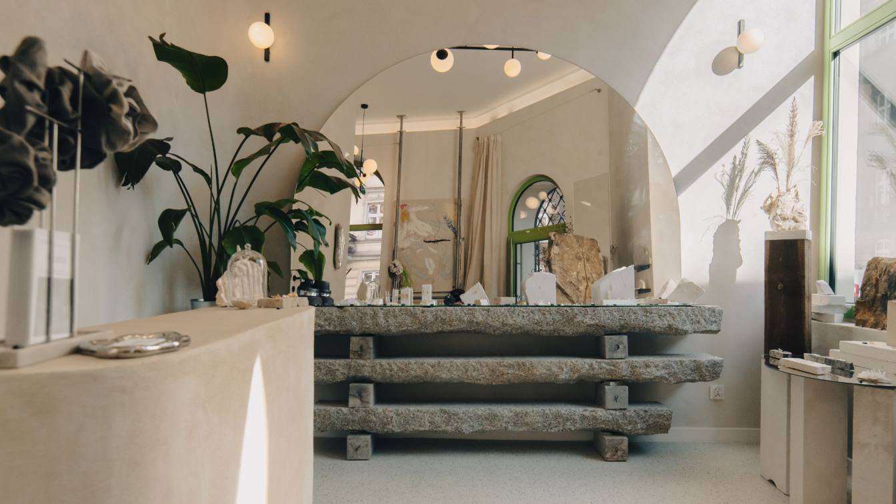Adhering to the brand philosophy of "Comfort First, Aesthetics Follow," MOMO ERA commissioned Atelier d'More to design its second physical store in Shanghai's Qiantan, Pudong.From the outset, we faced two distinct design directions.
Project name
MOMO ERA STUDIO, Qiantan Store
Architecture firm
Atelier d'More
Photography
SongImage - Langxing Zhou
Design team
Wei Wang, Zhiyi Lu, Le Sheng, Yunxia Li, Yixuan Zuo
Collaborators
Xuanji Design, Thermory, Bisha Stone
Construction
Kangye Construction and Decoration
Material
Lime stone, Inorganic coatings, Birch Plywood,Resin-Bound Aggregate
Typology
Commercial Architecture › Store, Fashion Store
The Pink Almirah is not merely a boutique; it is a sanctum — a living, breathing reverie built of brick, mirror, and memory. It unfolds like a whispered story, told in the quiet cadence of arches and the gleam of polished brass.
Project name
Pink Almirah
Architecture firm
Loop Design Studio
Location
Chandigarh, India
Photography
Purnesh Dev Nikhanj
Principal architect
Nikhil Pratap Singh, Suvrita Bhardwaj
Design team
Rythm Bansal, Himani Bansal, Anshita Thakur
Construction
Karve Infra Pvt. Ltd.
Material
Brick, Wood, Metal and Glass
Client
Manu Sethi, Anu Sethi, Arshiya Sethi
Typology
Commercial › Retail
A new PAPAYA brand showroom has opened in the heart of the city — a space that continues the philosophy of Between the Walls, where the interior is viewed as a living matter that engages in dialogue with the past and the present.
Architecture firm
Between the Walls
Location
Kyiv, 36 Bohdan Khmelnytsky Street, Ukraine
Photography
Andriy Bezuglov
Principal architect
Victoria Karieva
Design team
Between the Walls
Interior design
Between the Walls
Material
Shell, aluminum, microcement, metal
Visualization
Between the Walls
Typology
Commercial › Showroom
The new Kiton boutique at Miami's Bal Harbour Shops, designed by B+Architects, is strategically located on the ground floor. Lush tropical vegetation filtering intense natural light and the typical Florida blue sky are undoubtedly the defining elements of one of the world's premier luxury malls.
Project name
Flagship Store KITON at MIAMI Bal Harbour Shops
Architecture firm
B+Architects
Location
Miami, Florida, USA
Photography
Peter Halmagyi Photo, B+Architects
Interior design
B+Architects
Material
Canaletto walnut wood, italian marble, table, made of hand-spatulated resin
As a strategic foothold in China for the century-old Italian heritage brand CURIEL, the CURIEL CASA flagship store anchors itself at Chongqing's Liberation Monument Pedestrian Street – a super commercial nucleus radiating from the Monument of Triumph, where urban ethos converges with commercial dynamism.
Architecture firm
Hangzhou Liang Architecture Studio
Location
No. 188, Minzu Road, Jiefangbei Pedestrian Street, Yuzhong District, Chongqing, China
Photography
Hanmo (Hangzhou) Photography Co., LTD
Principal architect
Xu Liang
Design team
Team: Zhou Zesi, Yu Jianzhi, Ze Man, Hu Xinping, Lu Xin, Chen Weixin, Zhang Xuan, Xu Liang
Construction
Shanghai Fuji Construction Engineering Co., LTD
Typology
Commercial › Store
Kościelna Street in Poznań's Jeżyce district provides an important bicycle link between the vibrant neighbourhood and the greenery of Sołacz parks.
Project name
Newbikeday By Smorawiński
Architecture firm
mode:lina™
Location
ul. Kościelna 58, Poznan, Poland
Photography
Patryk Lewiński
Design team
Paweł Garus, Jerzy Woźniak, Alicja Maculewicz
Typology
Commercial › Store
On one of Moscow’s liveliest streets, a new concept store for children has opened its doors. Wisteria spans 550 square meters and blends a carefully zoned multi-brand retail space with a playroom, a family lounge, and design collectibles more often seen in interior magazines than in children’s environments.
Project name
A new kidswear boutique in Moscow reinventing the shopping experience
Architecture firm
Ariana Ahmad
Photography
Mikhail Loskutov
Principal architect
Ariana Ahmad
Collaborators
Style by Natalia Onufreichuk
Interior design
Ariana Ahmad
Typology
Commercial › Store
In the heart of Poznań’s Jeżyce district, often referred to as the Polish Berlin, at the intersection of Staszica and Szamarzewskiego streets, lies Atelier Gusta. This space is the result of an inspiring collaboration between GUSTA Jewellery, Von Motz, and mode:lina™.
Project name
GUSTA Atelier
Architecture firm
mode:lina™, GUSTA Jewellery, Von Motz
Location
Corner of Staszica and Szamarzewski, Poznań, Poland
Photography
Patryk Lewiński
Principal architect
Von Motz & mode:lina (Paweł Garus, Jerzy Woźniak)
Design team
Mateusz Von Motz, Gusta (Agnieszka Jankowiak) & mode:lina (Paweł Garus, Jerzy Woźniak)
Interior design
Von Motz & mode:lina™, GUSTA Jewellery
Construction
Local contractors
Material
Stucco, Reclaimed stone, metal, mirror
Typology
Commercial › Jewelry Store

