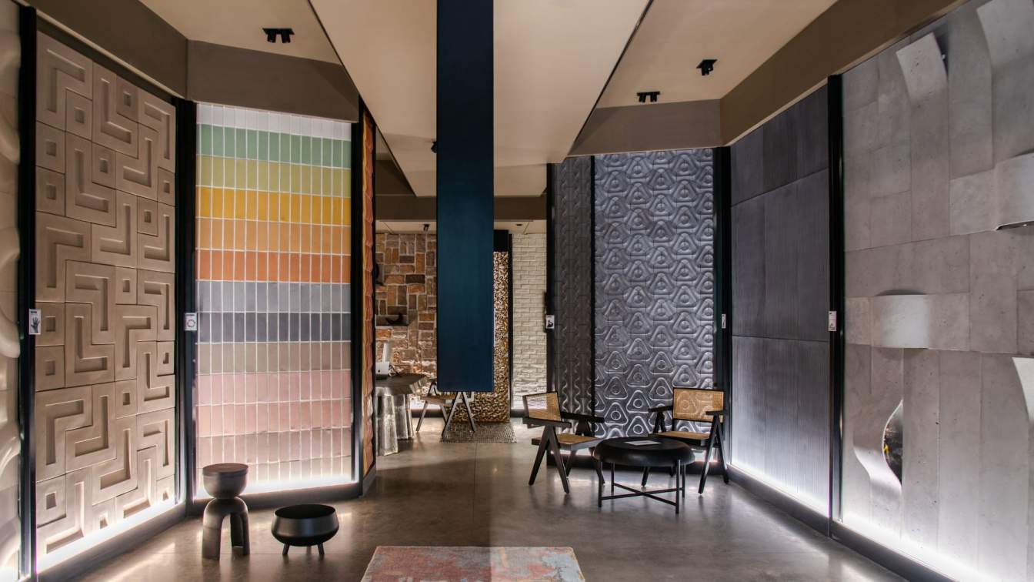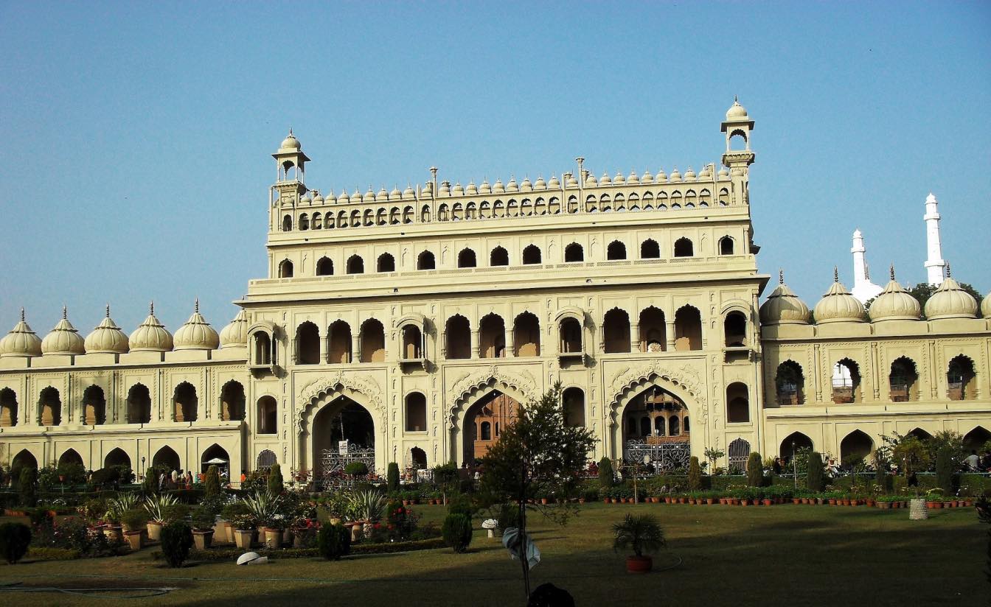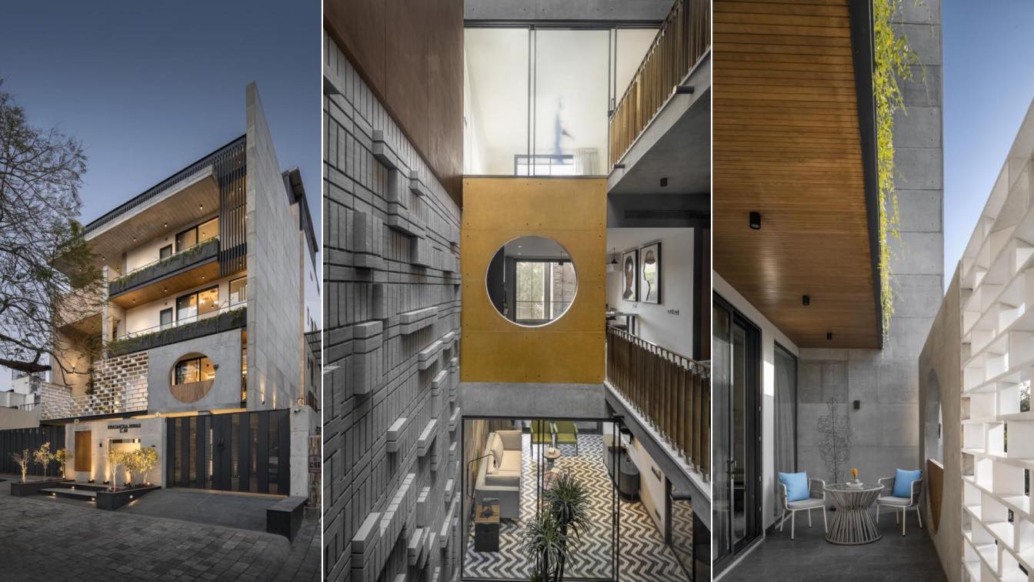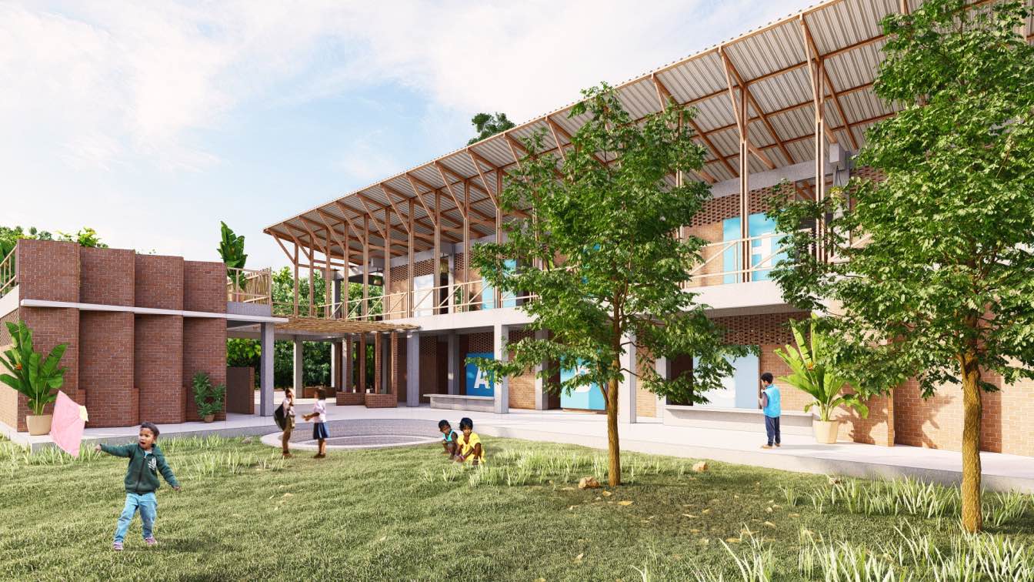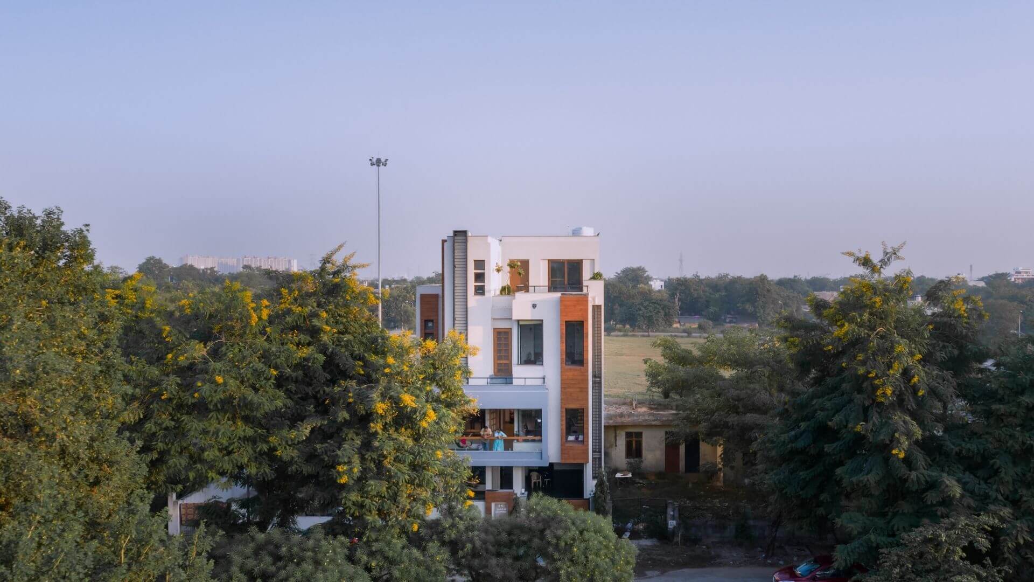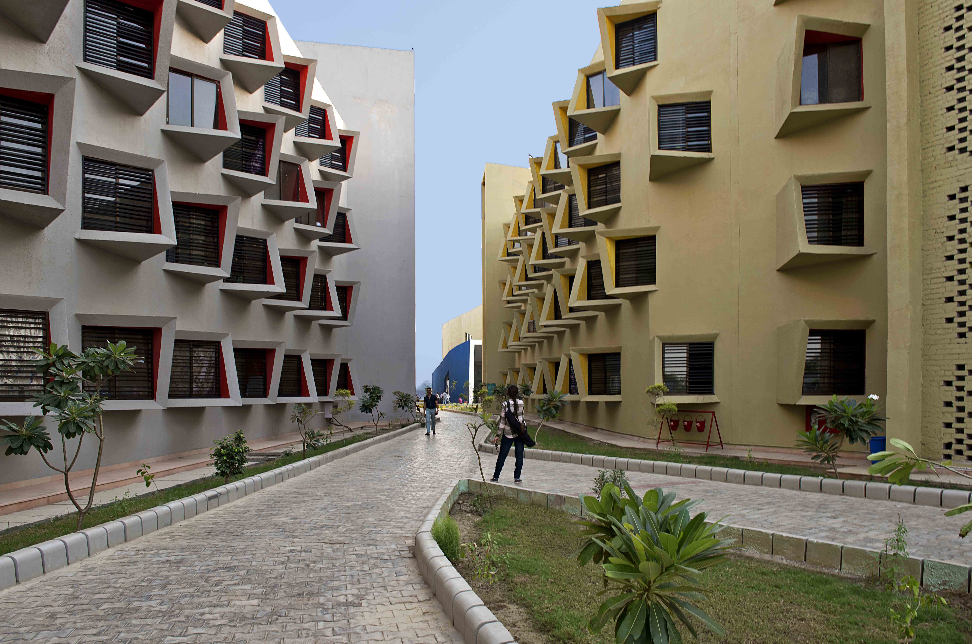The intersection of history and modernity often yields the most compelling designs. In Lucknow, Forearch Studios exemplifies this principle by taking cues from Brutalism to realise an immersive retail experience for Greyscale, an organisation that specialises in innovative and sustainable concrete cladding solutions.
Project name
Greyscale Retail Store
Architecture firm
Forearch Studios
Location
Lucknow, Uttar Pradesh, India
Photography
Vaibhav Bhatia
Principal architect
Aman Pasricha (Principal Architect), Pranat Singh (Principal Architect), Mikasha Sinha Pasricha ( Lead Architect)
Design team
Aman Pasricha, Pranat Singh, Mikasha Sinha Pasricha
Collaborators
Text Courtsey: Mehar Deep Kaur
Dwelling in the most populous State of India- Uttar Pradesh, with a population of around forty lakhs, the ancient city of Lucknow no doubt enjoys a very unique and romantic aura around it. Yes, this historic capital city of the State, has been and still is, reflective of the rich tradition of the Nawabs of the yester-years.
Photography
Mohitextreme (Bada Imambara, Old Lucknow)
The residence is an intricate play of design and function that found its inception in the client’s passion to create a home for three generations of his family. The client’s mandate was simple and humble; a concrete residence where all spaces remain interconnected like one’s family but also embodies the client’s appreciation of art and design.
Project name
Swatantra Residence
Architecture firm
Spaces Architects@ka
Location
Kamla Nagar, Agra, 282005, India
Photography
Bharat Aggarwal
Principal architect
Kapil Aggarwal
Design team
Kapil Aggarwal (Design Head), Pawan Sharma (Project Lead), Aruj Saxena, Amit Bhatia (Architects), Anoushka Kriti (Intern)
Interior design
Spaces Architects@ka
Design year
September 2020
Civil engineer
Adhunik Infrastructures
Structural engineer
Reliable Consulting Engineers
Landscape
25 Design Street
Supervision
Dharmendra Pal, Rajkumar (Site Engineers)
Visualization
Spaces Architects@ka
Tools used
AutoCAD, SketchUp, Enscape, Lumion, Adobe Photoshop, Adobe Lightroom
Construction
Adhunik Infrastructures
Material
Concrete, Glass, Steel
Typology
Residential › House
Designing the Manav Village Academy is to provide new opportunities for the education of many children and teenagers, through plural and planned environments that encourage independence and coexistence among students, parents, teachers, and the community.
Project name
Manav Village Academy
Architecture firm
STUDIO DLUX
Location
Uttar Pradesh, India
Tools used
AutoCAD, SketchUp, Lumion, Adobe Photoshop
Principal architect
Daniel Ogata
Design team
Arthur Silva, Daniel Ogata, Denis Fujii e Brenda Castro
Visualization
STUDIO DLUX
Client
Manav Village Academy
Typology
Educational › School
The house derives its name from the video game of the 90s - Tetris and is designed as an interlocking composition of many smaller volumes. The house is situated in Greater Noida and is built on a plot size of 200 square meters.
Project name
Tetris House
Architecture firm
Chaukor Studio
Location
Greater Noida, Noida, Uttar Pradesh, India
Photography
Ekansh Goel (Studio Recall). Videography by Studio Sohaib
Principal architect
Nilesh Bansal
Design team
Tejeshwi Bansal, Ritu Singh
Interior design
Chaukor Studio
Civil engineer
Tariq Siddhiqui
Structural engineer
EBI India
Environmental & MEP
Chaukor Studio
Supervision
Chaukor Studio
Tools used
SketchUp, Lumion
Material
Concrete, glass, wood, steel
Typology
Residential › House
The Mumbai based architectural, interior design and town plannin firm Sanjay Puri Architects has designed The street in the old city streets of Mathura city in India.
Project description by the architects:
Taking a cue from the old city streets of Mathura city in India where this project is l...

