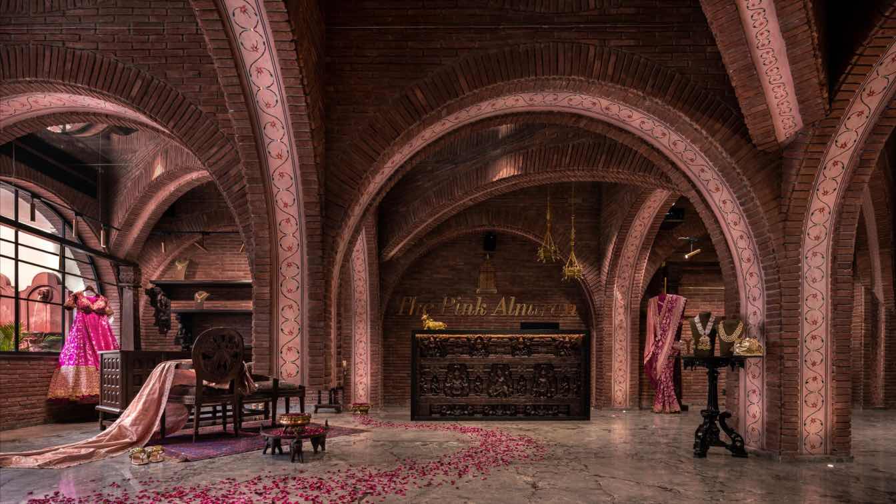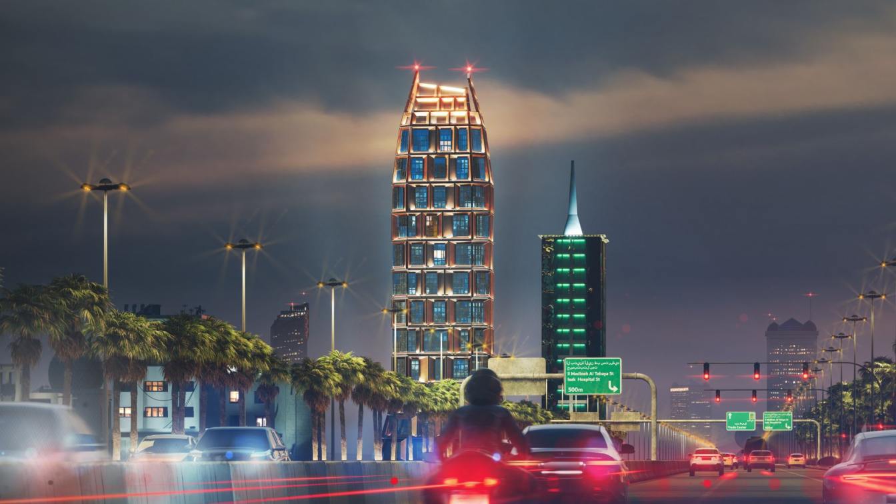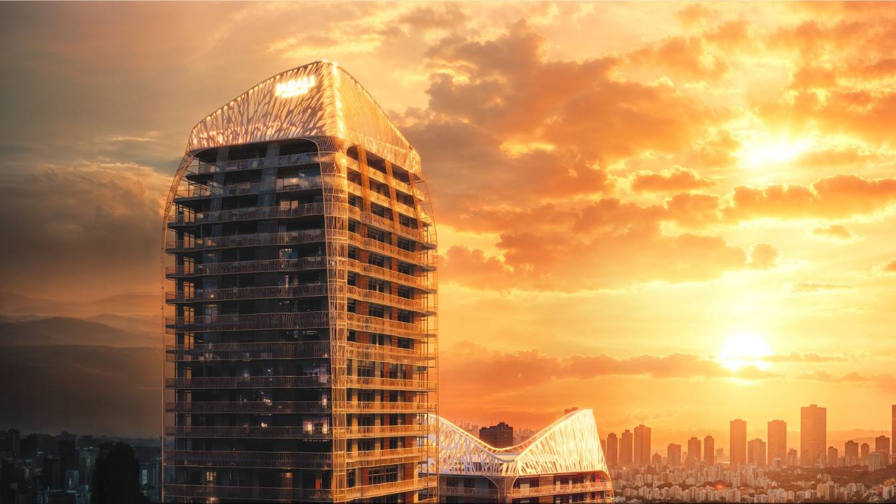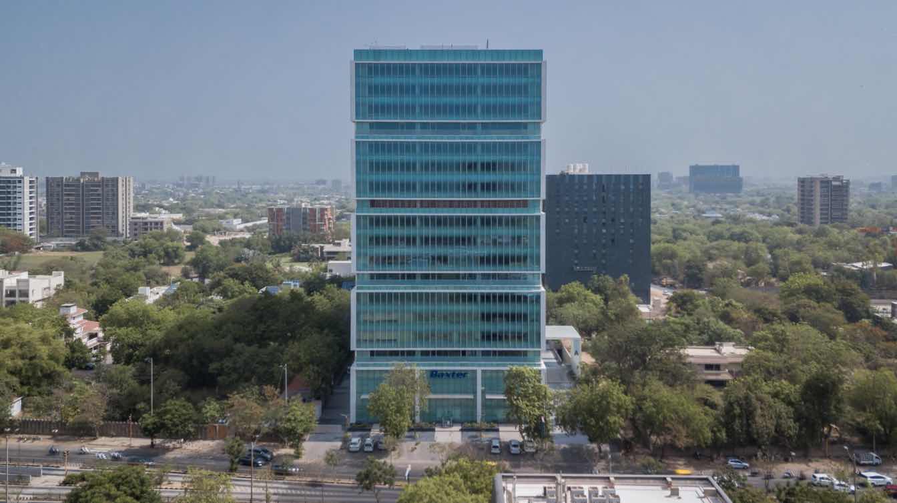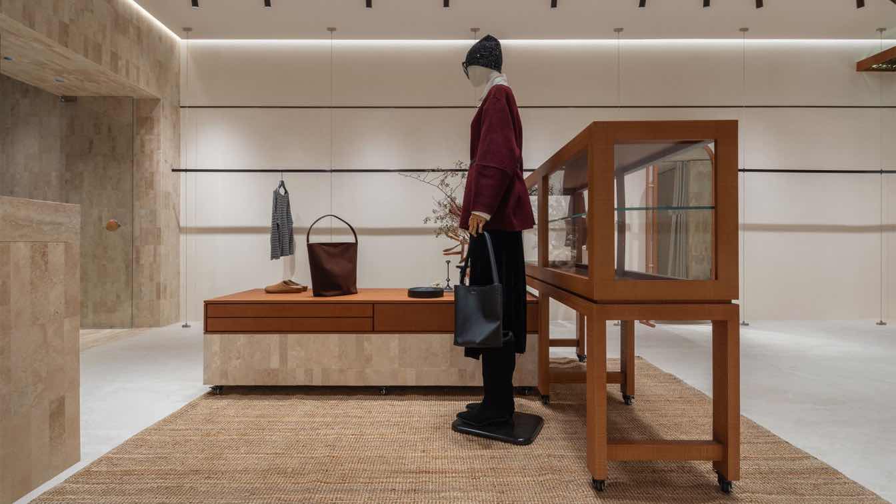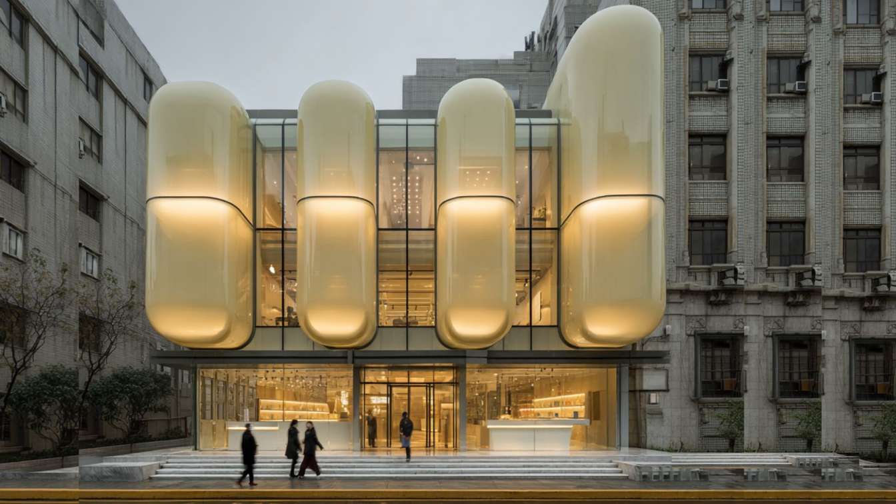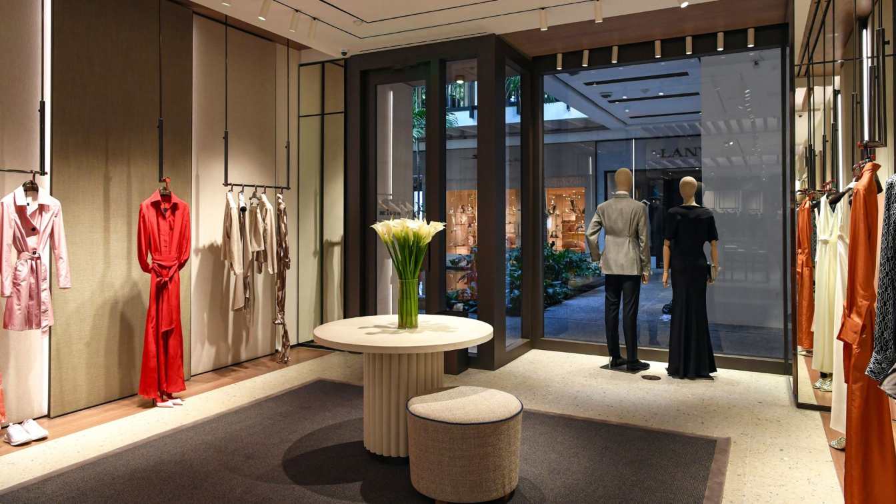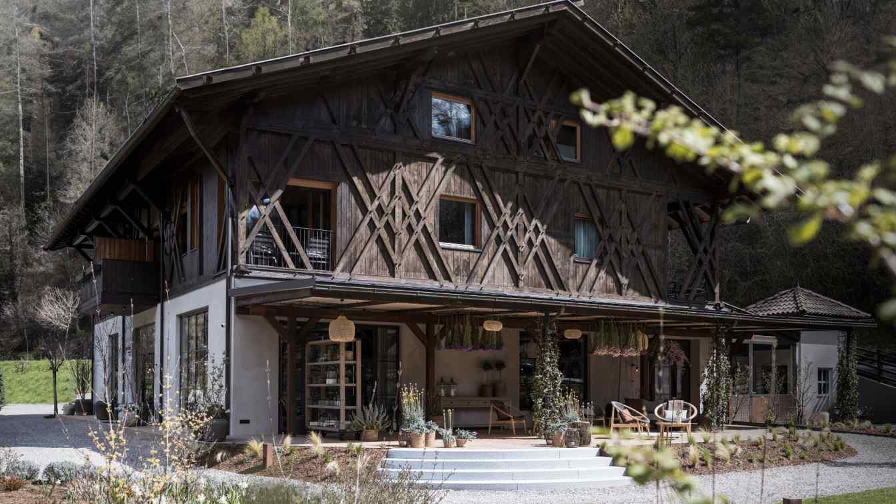The Pink Almirah is not merely a boutique; it is a sanctum — a living, breathing reverie built of brick, mirror, and memory. It unfolds like a whispered story, told in the quiet cadence of arches and the gleam of polished brass.
Project name
Pink Almirah
Architecture firm
Loop Design Studio
Location
Chandigarh, India
Photography
Purnesh Dev Nikhanj
Principal architect
Nikhil Pratap Singh, Suvrita Bhardwaj
Design team
Rythm Bansal, Himani Bansal, Anshita Thakur
Construction
Karve Infra Pvt. Ltd.
Material
Brick, Wood, Metal and Glass
Client
Manu Sethi, Anu Sethi, Arshiya Sethi
Typology
Commercial › Retail
In 2024, Riyadh welcomed another architectural masterpiece with the addition of Riyadh Tower - a true embodiment of local identity fused with innovative technology. This remarkable structure adds a new architectural brilliant to Riyadh’s skyline, reinforcing its reputation as one of the fastest-growing and most luxurious cities in the world.
Project name
Riyadh Tower
Architecture firm
Spectrum Architecture
Location
Riyadh, Saudi Arabia
Principal architect
David Nikuradze
Design team
Ilia Kolbaia, Nikoloz Tsikarishvili, Giorgi Abramia
Typology
Commercial › Mixed-use Function
Jabali Towers, designed by Spectrum Architecture, is a transformative mixed-use development in Tatu Central, the thriving business and lifestyle hub of Tatu City, Kenya. Spanning 9,524 m², this architectural masterpiece harmoniously blends innovation, cultural heritage, and environmental sensitivity.
Project name
Jabali Towers
Architecture firm
Spectrum Architecture
Location
Tatu City, Kenya
Tools used
software used for drawing, modeling, rendering, postproduction and photography
Principal architect
David Nikuradze
Design team
Aleksandre Kordzakhia, Beka Gotsadze, Dimitri Kenchoshvili
Typology
Residential Architecture › Mixed-Use Development
The evolution of working styles, driven by collaboration, flexibility, well-being, and technology integration, has led to the creation of high-rise office Park, catering to the modern workforce's need for open-plan layouts and breakout spaces that foster informal interactions and innovation while prioritizing employee well-being.
Project name
Navratna Corporate Park
Architecture firm
INI Design Studio
Location
Ahmedabad, Gujarat, India
Photography
Karan Gajjar / The Space Tracing Company
Principal architect
Jayesh Hariyani
Design team
Jayesh Hariyani, Nikul Shah, Bhavna Prabhakaran, Sanand Telang, Gaurang Joshi, Amit Mehta, Nikul Shah
Interior design
INI Design Studio
Structural engineer
N K Shah Consulting Engineers LLP
Environmental & MEP
INI Infrastructure & Engineering
Landscape
INI Design Studio
Lighting
INI Design Studio
Tools used
Autodesk AutoCAD, Autodesk Revit, Rihnoceros 3D, SketchUp, Adobe Photoshop, Adobe Illustrator
Construction
Navratna Buildcon
Client
Navratna Buildspace LLP
Typology
Corporate & Commercial › Retail
Under the tide of consumption downgrading, consumer focus has shifted from superficial product aesthetics to immersive experiences and emotional resonance—seeking an inner alignment of values
Project name
AimeeHe Studio Retail Store
Architecture firm
LubanEra·Design
Location
Nanyou, Shenzhen, China
Principal architect
Bobo Chen
Design team
Zhang Le, Liu Zhixin
Completion year
October 2024
Typology
Commercial › Retail
When I began designing the Pillor building, I wanted to create more than just an ordinary pharmacy—I aimed to craft a space that artistically reflects the connection between health, urban life, and modern architecture. My inspiration came from Japanese minimalism; a style that delivers simplicity, purity, and calmness alongside beauty.
Architecture firm
Redho_ai
Tools used
Midjourney AI, Adobe Photoshop
Principal architect
Parisa Ghargaz
Design team
Redho_ai Architects
Collaborators
Visualization: Parisa Ghargaz
Site area
1,000,- 2,000 m²
Typology
Commercial › Retail › Pharmacy
The new Kiton boutique at Miami's Bal Harbour Shops, designed by B+Architects, is strategically located on the ground floor. Lush tropical vegetation filtering intense natural light and the typical Florida blue sky are undoubtedly the defining elements of one of the world's premier luxury malls.
Project name
Flagship Store KITON at MIAMI Bal Harbour Shops
Architecture firm
B+Architects
Location
Miami, Florida, USA
Photography
Peter Halmagyi Photo, B+Architects
Interior design
B+Architects
Material
Canaletto walnut wood, italian marble, table, made of hand-spatulated resin
Long known for its gourmet products, the Apfelhotel in South Tyrol has recently observed a growing desire among guests to take home not only edible souvenirs, but also a piece of the unique atmosphere that defines their stay. This insight led to the creation of a hybrid space—at once concept store.
Project name
The Barn by Apfelhotel Torgglerhof
Location
Saltusio, San Martino in Passiria, South Tyrol, Italy
Built area
682 m³ – 220 m²
Material
The material palette, defined by a rich and coordinated moodboard, includes Venetian terrazzo flooring, warm terracotta surfaces, vintage wooden tables, and a monolit counter in dolomia stone.hic
Typology
Retail › Gastronomy

