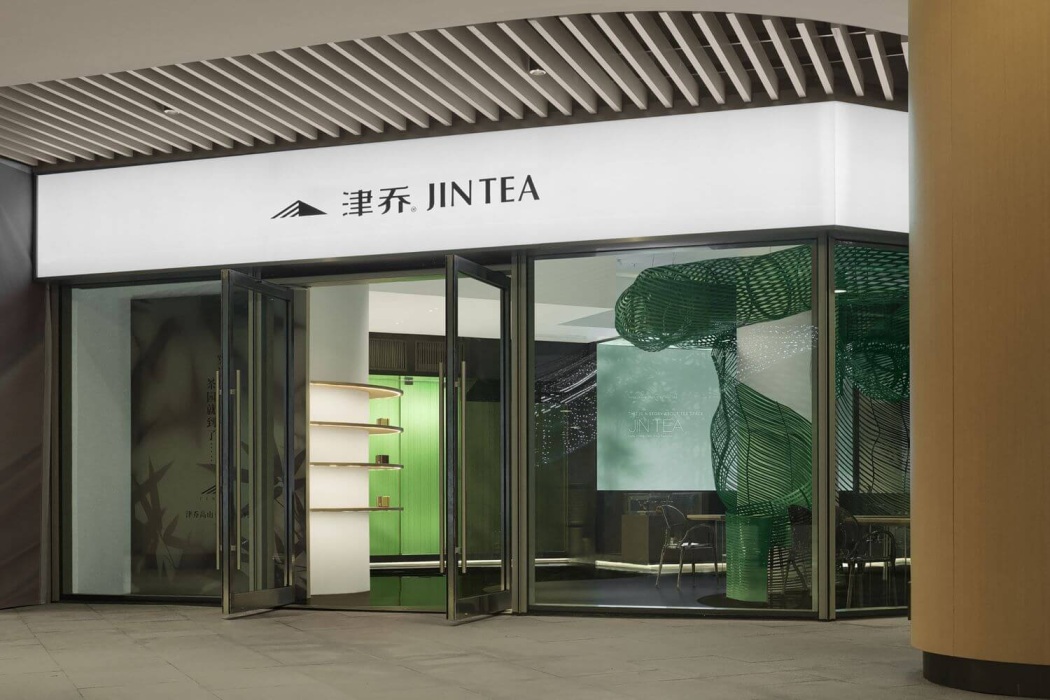FON Studio: The project is located in an old-timey ordnance factory park, where the heritage building blocks and youth culture attracted the founder of ALUMNI to choose one of the high-ceilinged spaces as the brand's first brick-and-mortar store in China.
Chengdu owns extremely dynamic consumer groups and continuously growing cultural output. However, this brick-and-mortar store of ALUMNI is not only designed to offer a traditional sense of clothing sales. We and the ALUMNI team want it to be an open reception space with multiple possibilities. So, a moderate design language is adopted for organising a testing ground of old& new combinations.
Tracing back to the site visit in late 2021, we were drawn to its old industrial feel at the first sight. The intimate space scale, the facade with rusted steel frame, the orderly wooden roof structure, etc., all of these formed a unique time stamp, which is exactly what the space design should respect and try to explore more. At the same time, as a brand grown in the United States, ALUMNI also bring its understanding of fashion culture and hope to have interesting stories with this space and friends who come here.
In the design strategy, we tried to combine the building entrance with the existing rusty steel plate as much as possible, using simple space blocks to introduce the guests into the internal space. The whole space is divided into three parts which have their atmosphere but still connect tightly and functionally. These modular display steps we created for the core space are basic components to organise the space. And it deserves to be mentioned that this idea is from the stand on the campus, this specific item represents a form of language that comes with memories. It is free and simple, at the same time, it is appropriately echoed by the brand traceability of ALUMNI.
For the materials we choose for the steps, the industrial metal skeleton and the warm birch wood constitute a relaxing shape design. We imagine that these modules are in different application scenarios, with different combinations of forms to respond to a series of requirements, like retail, cinema, performance, exhibition, etc. The rising area on the southwest side of the space is also the original foundation of this building, we designed a set of long tables and benches here, but also put some modular steps with metal structures and cork layers to continue the core concept of this space.

The rising area surrounds the long tables, is more suitable for workshops, and relaxed discussions, and can also be used as a supplementary space for exhibitions or retails. The mezzanine area on the southeast side is more compact and exquisite due to the original architectural scale. This design also responds to the flexible space use demand and has the possibility of longitudinal extension.
Going back to the initial impression of this space, we are always keen on the subtle connection between the original sense of time of the building and these newly organised space blocks, and this connection is exactly the background of the space story of ALUMNI, we are expecting the continuous explosion and growth of curiosity and creativity in this open "living room".


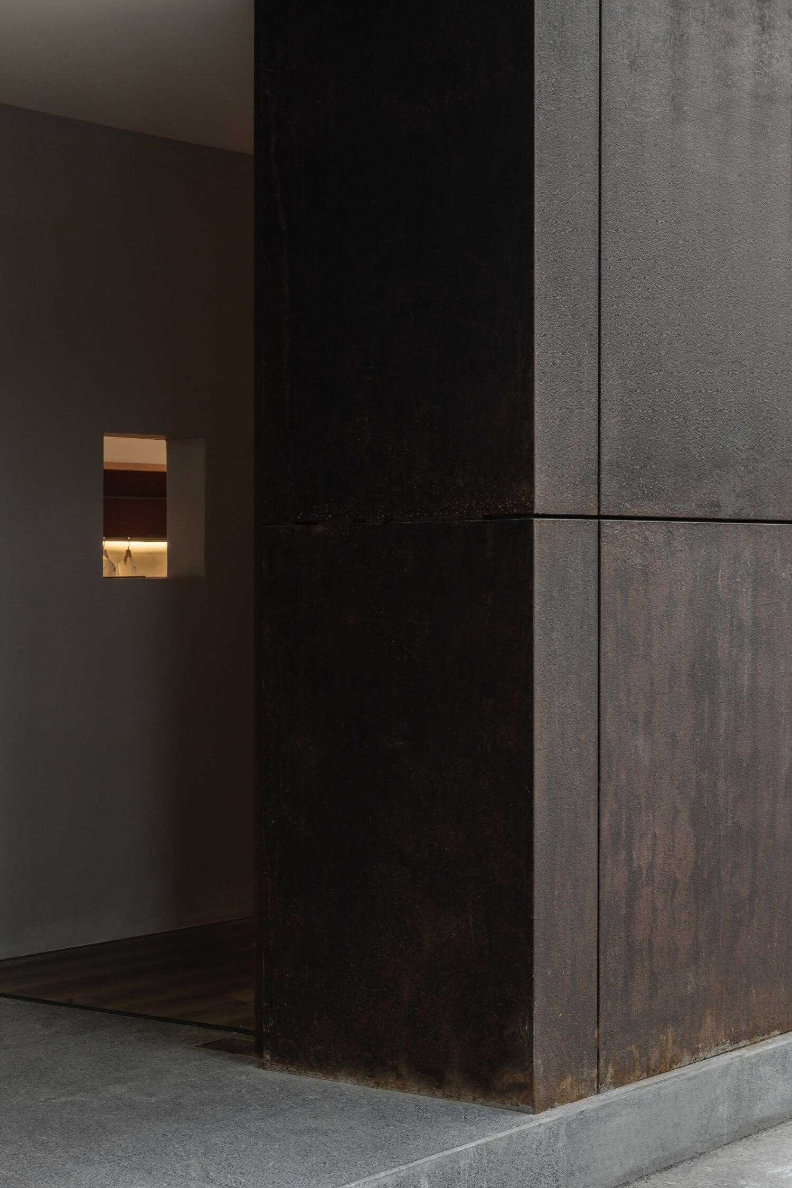







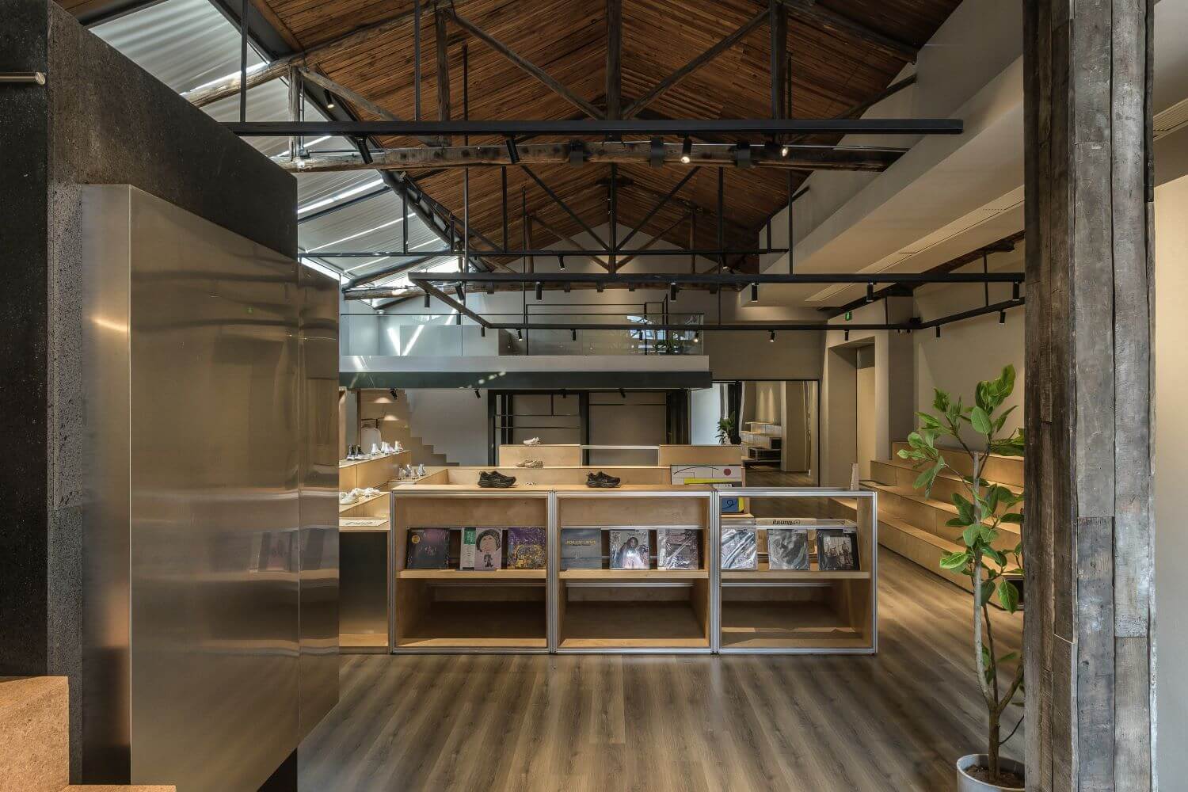







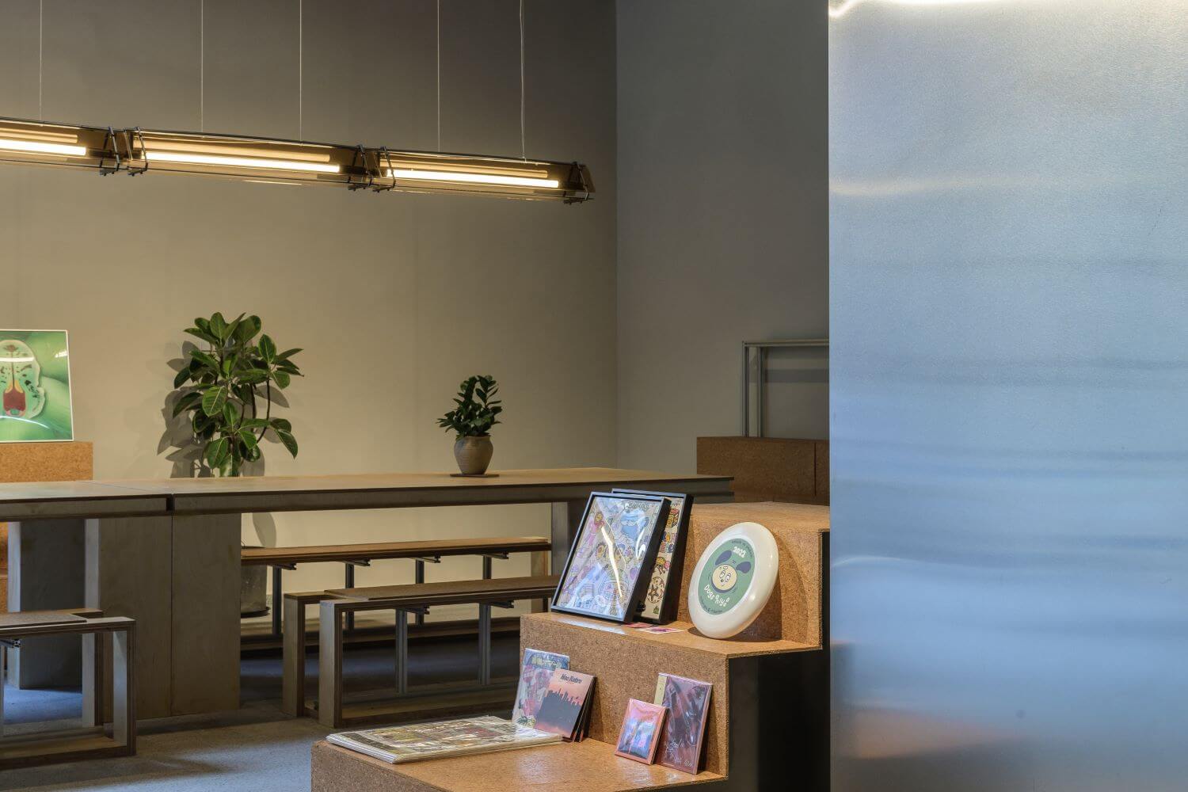





















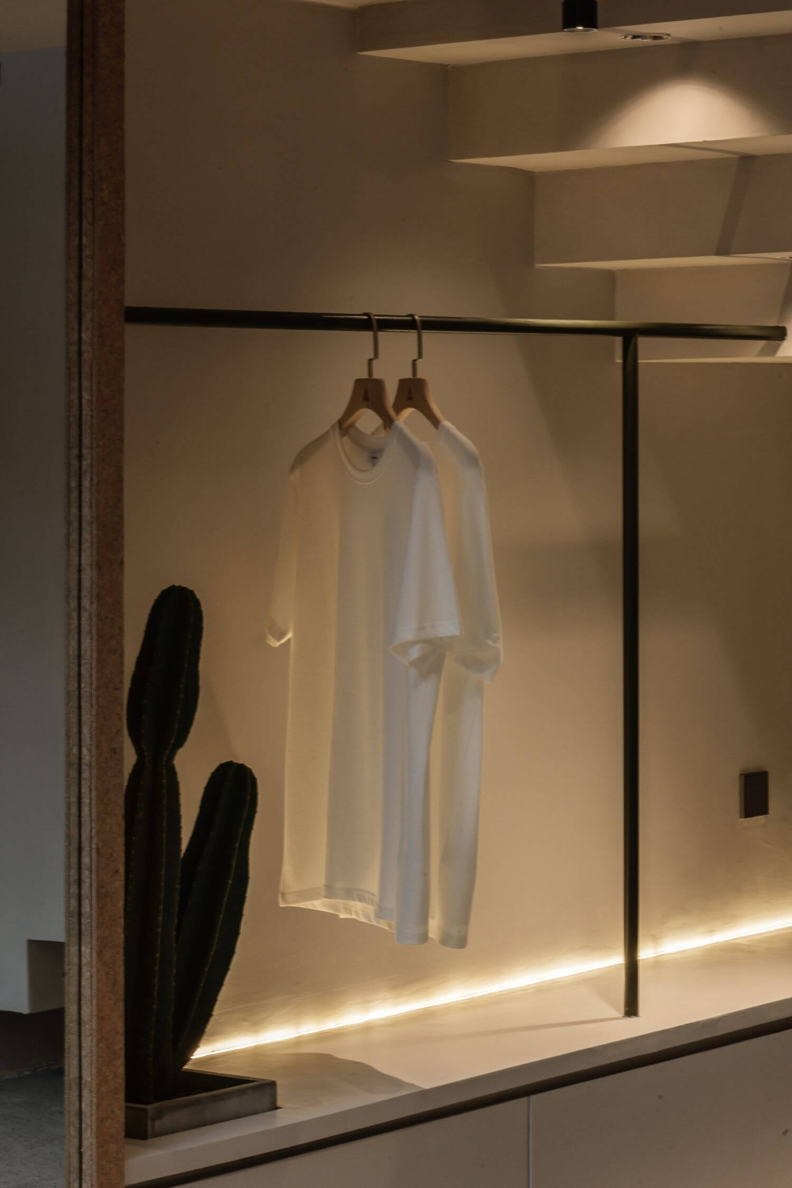














About FON STUDIO
The architecture design office FON STUDIO was established in 2016. The three partners, Jin Bo'an, Li Hongzhen, and Luo Shuanghua, had the same passion and interest in design practice during their studies. After years of practice in each, with awe of design aesthetics, they decided to join forces in many practices such as space, product, and vision. The establishment of the firm allows us to still firmly believe in the interesting energy of open experiments and rational analysis. We are curious about new things and strive to bring each work with its due temperature and texture. We also continue to observe and study the city, the land, and the spiritual field of daily life. Design is always the art of facing and solving problems. All our skills and thoughts eventually penetrate, manifest, and solidify in practice.

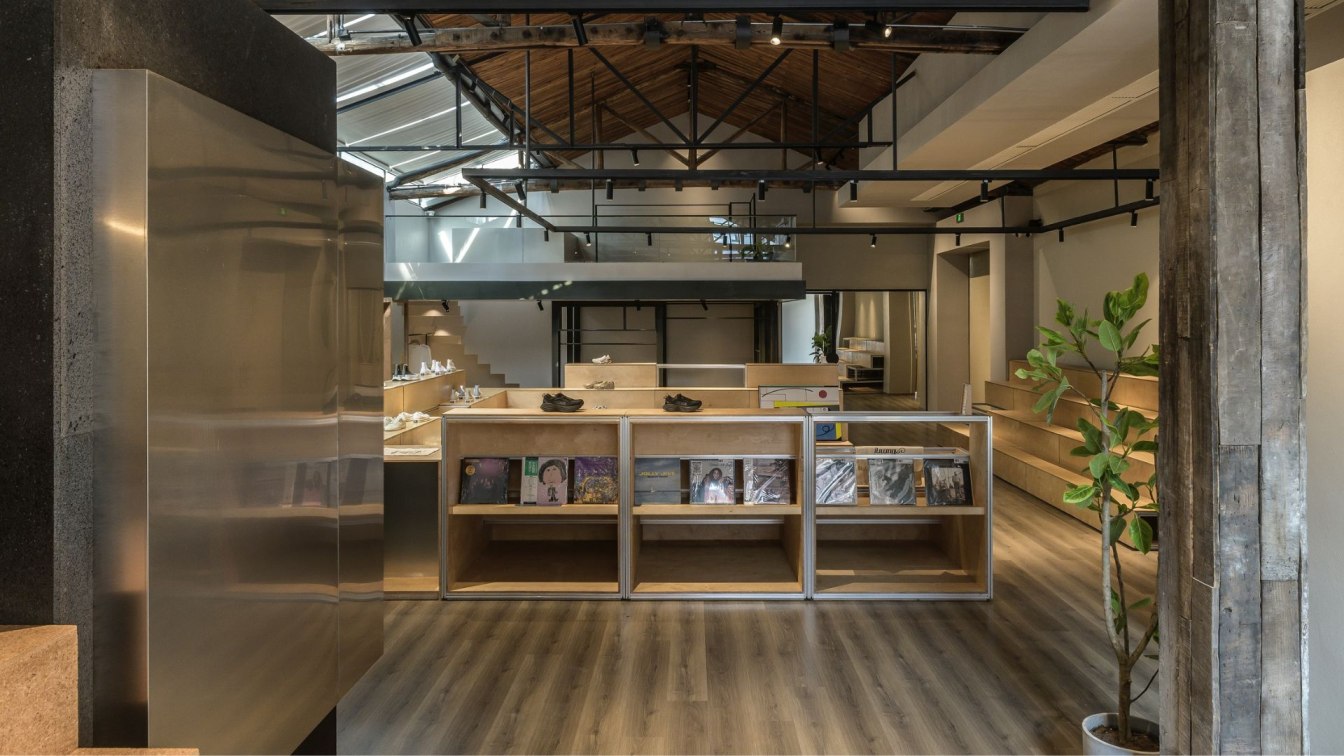
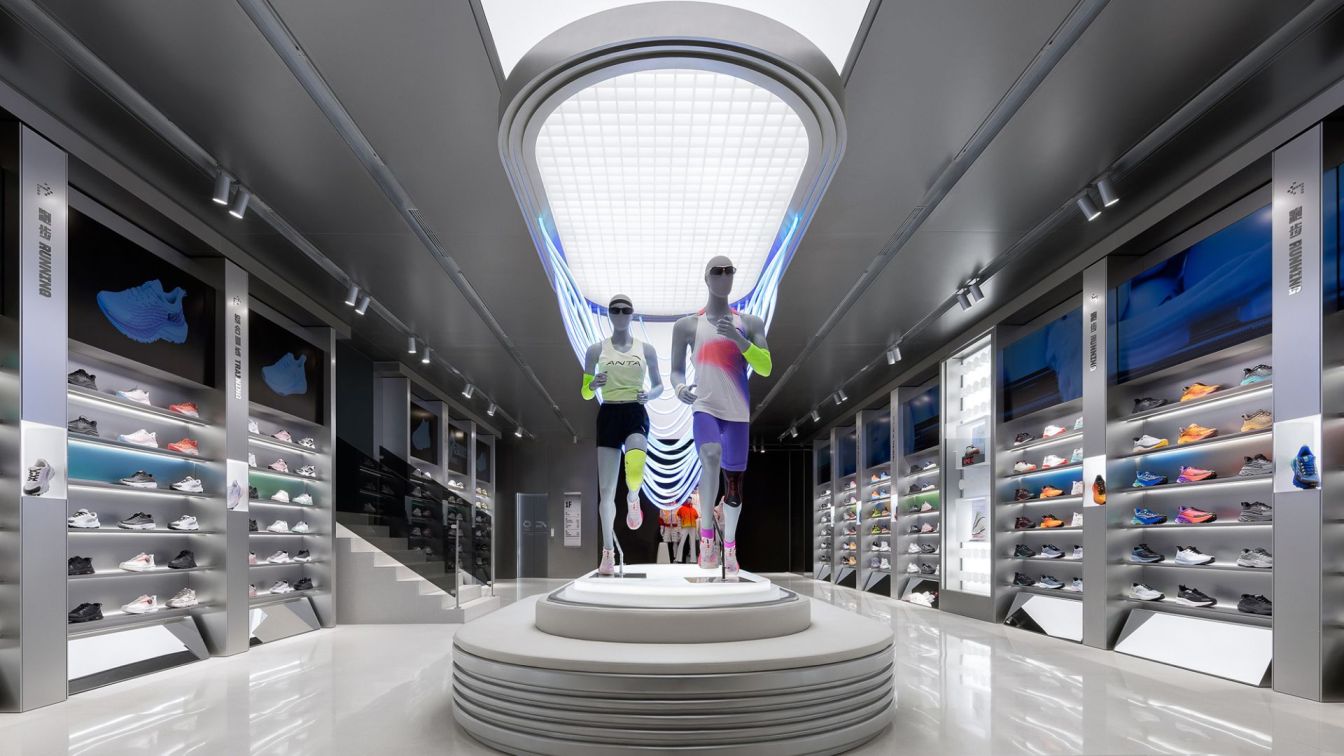
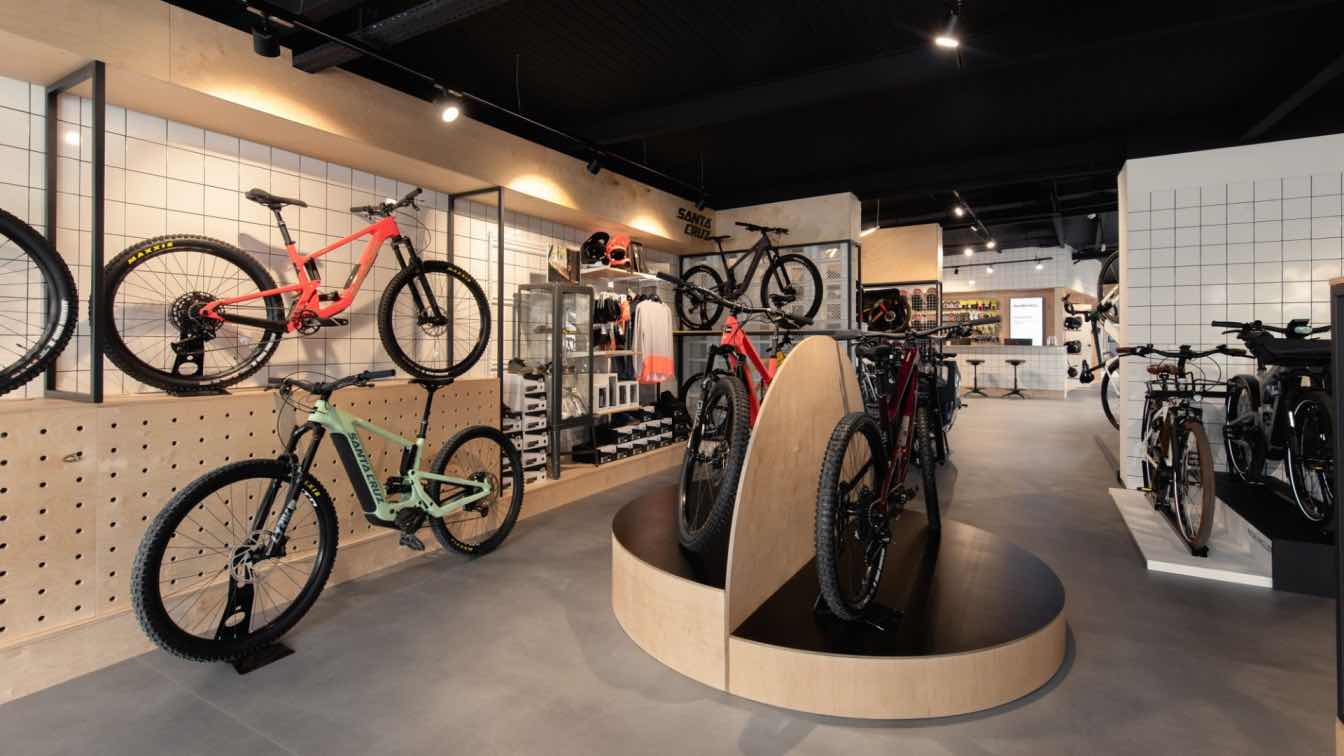
.jpg)
