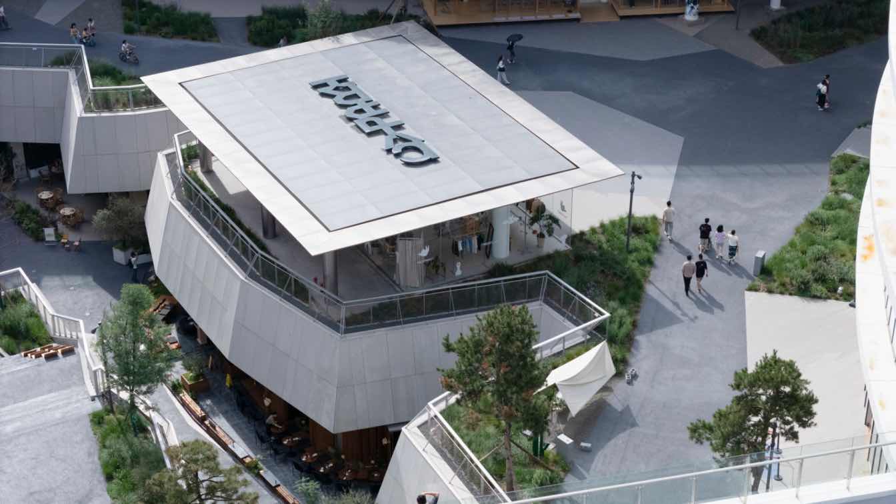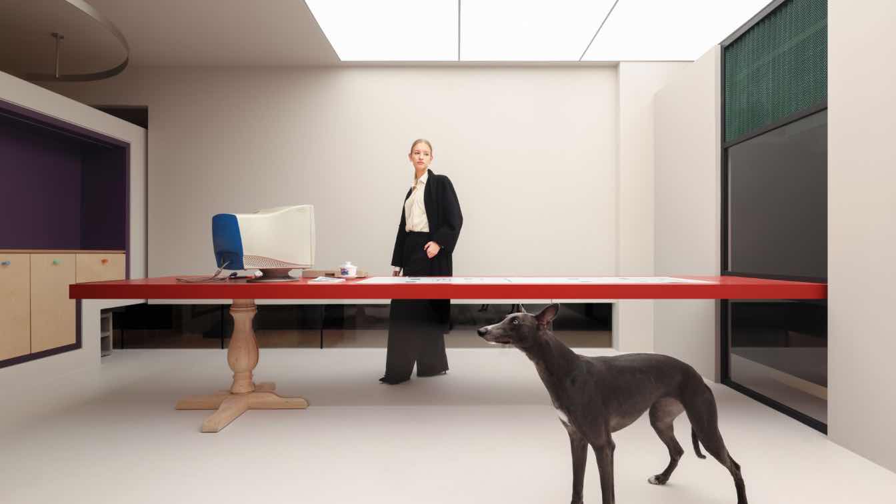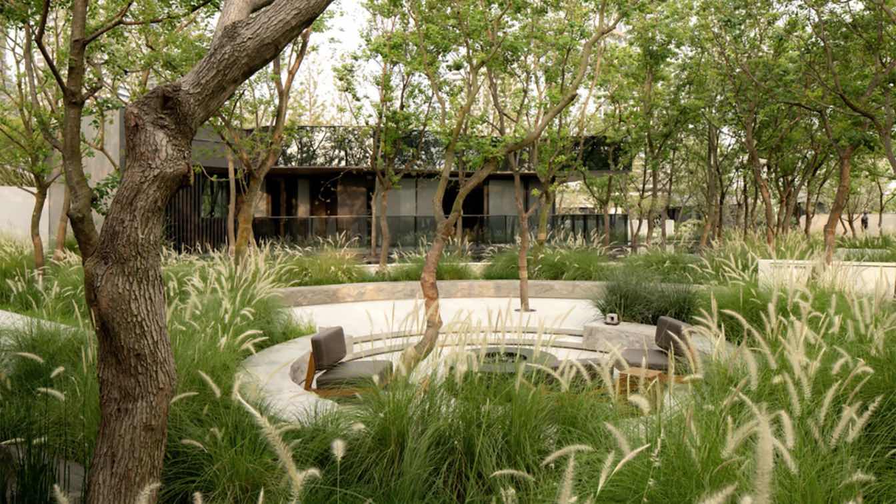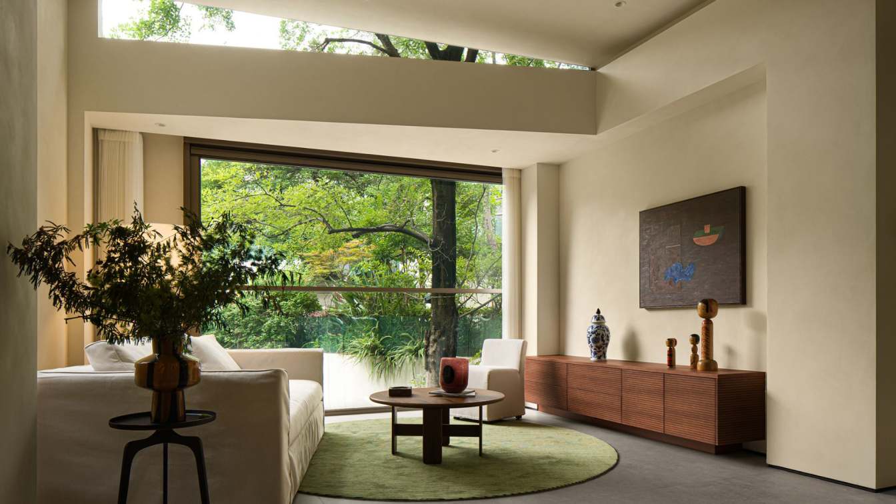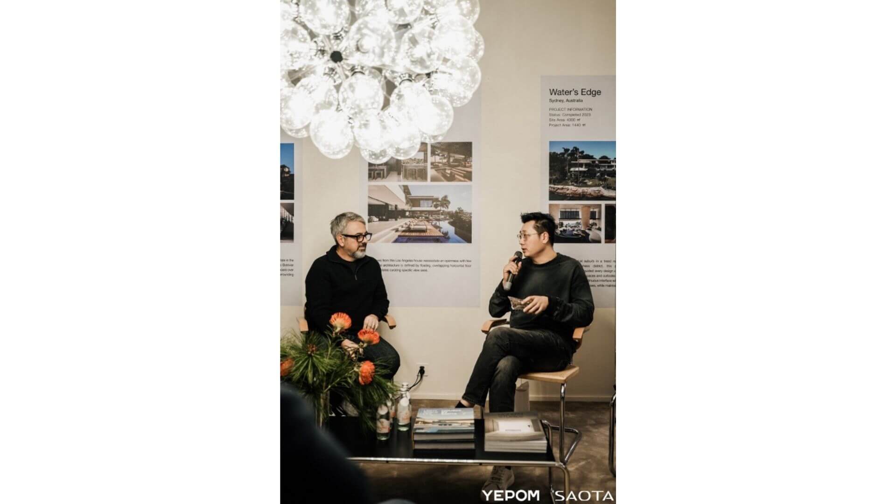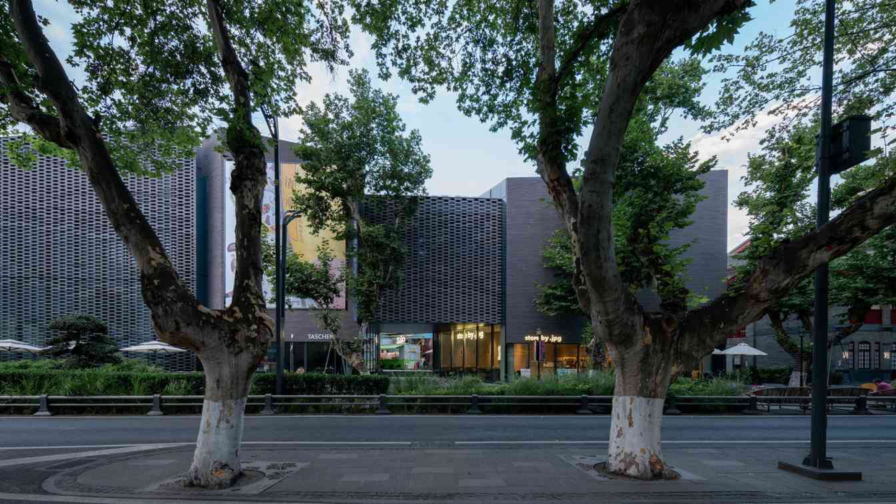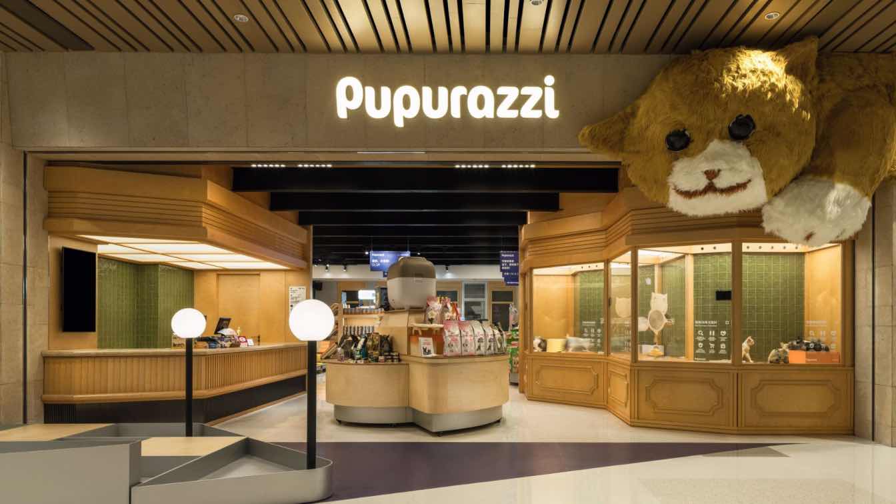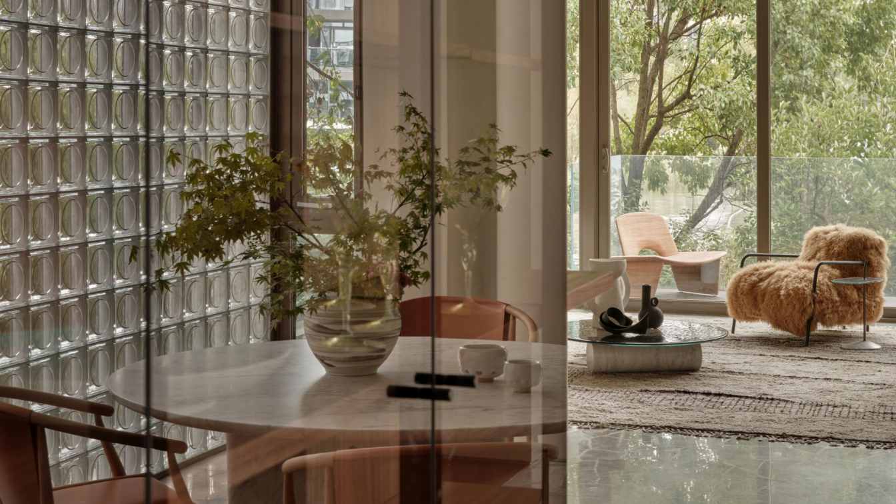CyPARK represents an innovative extension of Chengdu's urban context. It features China’s first cycling-themed commercial destination, seamlessly integrated into the vibrancy of the city.
Architecture firm
Various Associates
Location
No.688 Tianfu 4th Street, High-tech Industrial Development Zone, Chengdu, Sichuan, China
Principal architect
Lin Qianyi, Yang Dongzi
Design team
Deng Yuwen, Li Zebing, Yang Jinxue, Zhang Junrui, Chen Liang, Wu Ronghong, Chen Hong, Xie Qian, Wang Yibo
Completion year
April 2024
Landscape
INSTINCT FABRICATION
Structural engineer
Sichuan Zhongdeji Engineering Design Co., Ltd.
Client
Chengdu Gaoxin Lingkai Commercial Operation Management Co., Ltd.
Beton Cire Paint Showroom - An Ode to Real-world Coat Paintings, Interior Design by NDB Design Studio.
Project name
Beton Cire Showroom
Location
Chengdu Fusenmei No.1 Hall, China
Photography
Yunmian Photography Studio
Principal architect
Ni Dongbo
Design team
Zhang Xiaoqing
Collaborators
Derrick Wang
Interior design
NDB Design
Completion year
October 2023
Construction
Chengdu Shangyang Construction
Typology
Commercial › Showroom
The South Golden Bay project is located in the core lake area in the middle of the Luxelakes District. The land is composed of several peninsulas
Project name
Luxelakes C7 South Golden Bay Model Island
Location
Chengdu, Sichuan, China
Principal designer
Gan Weiwei
Design team
Ma Qing,Teng long,Huang Zhu,Liu Yuqing,Liu Lijun,Lin Ying,Fu Xuemei,Wang Chao,Li Min
Collaborators
Wild Horizon Landscape Center
Completion year
July 2023
Client
Chengdu Wanhua New City Development Co.
Typology
Landscape Design
The design concept is rooted in respect and understanding of the natural environment. Vegetation is cleverly used in the courtyard, and the landscape changes with the passage of time, offering various levels of diversity. The garden centers around “trees,” creating a natural oxygen bar and creating an approachable reception area under the trees.
Project name
The House Under a Tree
Architecture firm
GROWTO DESIGN
Principal architect
Principal Designer: Zheng Jun
Design team
Zheng Jun, Fan Li, Li Zixu, Liu Yanni
Collaborators
Soft Furnishings: GROWTO DESIGN
Completion year
December 2023
Typology
Residential › House
South African architecture firm SAOTA has concluded a successful learning exchange in the Chengdu region of China as part of its 2024 Global Lecture Tour.
As the birthplace of Chengdu’s new culture movement and new business, Citang Street still has many buildings for strategies of the protection of historical and cultural heritage. Its reconstruction and expansion project adopts organic renewal organizing the traditional urban space.
Project name
Citang Street Regeneration
Architecture firm
China Southwest Architectural Design and Research Institute Co., Ltd.
Location
Qingyang District, Chengdu, Sichuan
Principal architect
Zheng Yong
Design team
Zhang Zongteng, Liu Yu, Xu Wenqi, Wang Yixuan, Li Botao, Li Yi, Li Yue,Zheng Hancong
Completion year
(Phase I) July 2023
Collaborators
Deputy Lead Architect: Chen Jiale; Structural Engineers: Yi Dan, Wang Heng, Tang Min; Water Supply and Drainage Engineers: Xiao Sida, Wen Zhiwei; HVAC Engineers: Gong Bo, Bai Yinghe; Electrical Engineers: Li Guohui, Zhu Ke; Building Intelligence Engineer: Zhang Jing 2; Curtain Wall Façade Engineers: Yin Bingli, Cai Honglin, Cheng Chao, Zhou Chunxiao, Fan Haibo; Architectural technology: Luo Jing, Chen Jun
Landscape
Ouyang Shuang (Chengdu Jizhun Fangzhong Architectural Design Co., Ltd.)
Structural engineer
Yi Dan, Wang Heng, Tang Min
Client
Chengdu Xingguanghua Urban Construction Co., Ltd.
Walking into the Pupurazzi Pets Asian Flagship Store feels like a dreamland carefully designed for pet lovers. Here, all pet-related services and products are brought together, with every corner thoughtfully curated to meet the diverse needs of both you and your pets, making each transition between spaces filled with fun and surprise.
Project name
Pupurazzi Pets Asian Flagship Store
Architecture firm
Gokan Studio
Photography
Here Space Photography
Interior design
Gokan Studio
Material
Micro cement, art paint, tile, aluminum, stone, acrylic, PVC floor
Typology
Commercial Architecture › Store
Residence LL is a multi-story residence located in the southwestern region of China, overlooking a beautiful, expansive lakeside view, with a building area of approximately 500 square meters, representing a residential landmark in the local urban landscape.
Project name
Residence LL | A Place of Tranquility
Architecture firm
Atelier About Architecture
Location
Chengdu, Sichuan Province, China
Principal architect
Wang Ni
Design team
Qin Ying, Xiao Yuqin, Ji xiaogang, Ke Xia
Interior design
Atelier About Architecture
Structural engineer
Ma Zhigang, Zhao Xiaolei
Material
Material Development: Wang Ni, Tao Zhi
Typology
Residential › House

