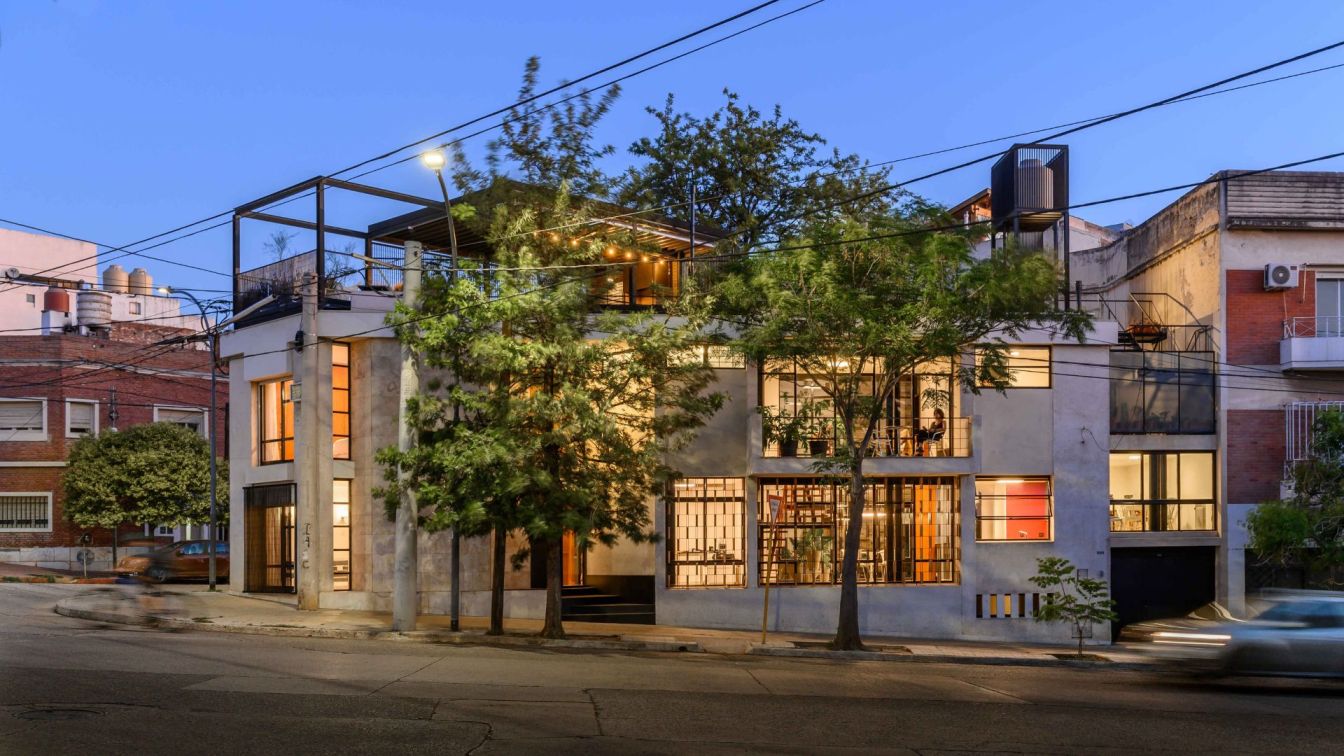
1960´S Housing Restoration: Ferrer-Oddone House, a modern urban dwelling unit in Córdoba, Argentina by Carolina Vitas Estudio de patrimonio, paisaje y arquitectura
Houses | 2 years agoModern architecture single-family dwelling units built from 1955 to 1965 in the mid-city neighborhoods of Cordoba, represent nowadays an architectural heritage at the risk of being lost under the process of urban renovation. This may be either because these units constitute a very short period of architectural production and are often considered too young to catalog (bearing in mind the production lead times for the city developments at that moment); or due to the spatial-typological alterations made over time by their occupants to suit other functions which damaged their historical value.
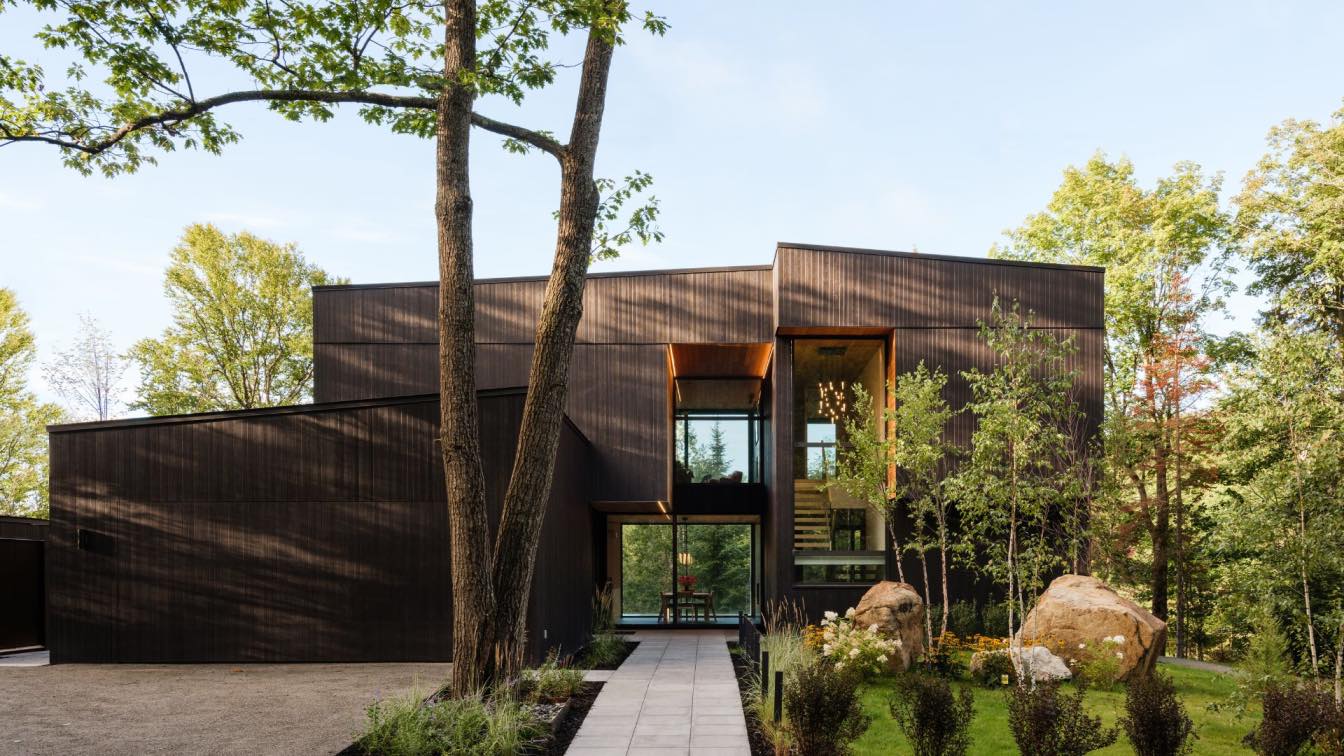
Built on the shore of Lake Revdor, in Quebec's Laurentians region, the Break Residence reveals different faces, depending on whether it is discovered from the water or the ground. Encapsulating the idea of “home,” this luxurious residence aids in fulfilling a man’s wish to build his final home on the land of his ancestors.
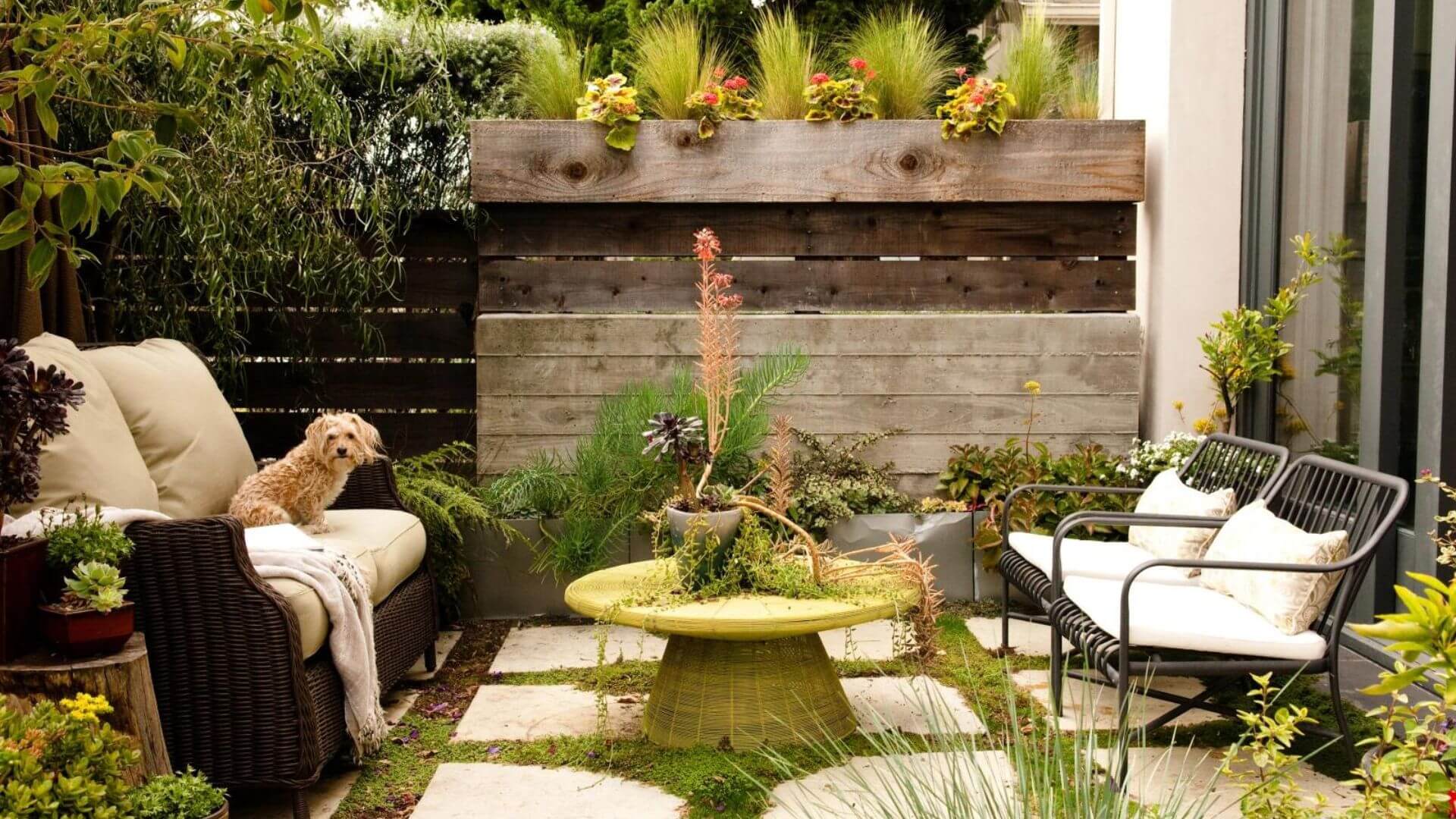
Taking care of a garden can be time-consuming, but with proper attention, your garden will thrive and look beautiful throughout the year. Proper fertilizing, pest control, and winter protection are key to keeping your plants healthy and vibrant. With a little bit of extra effort, you can have a gorgeous and flourishing garden!
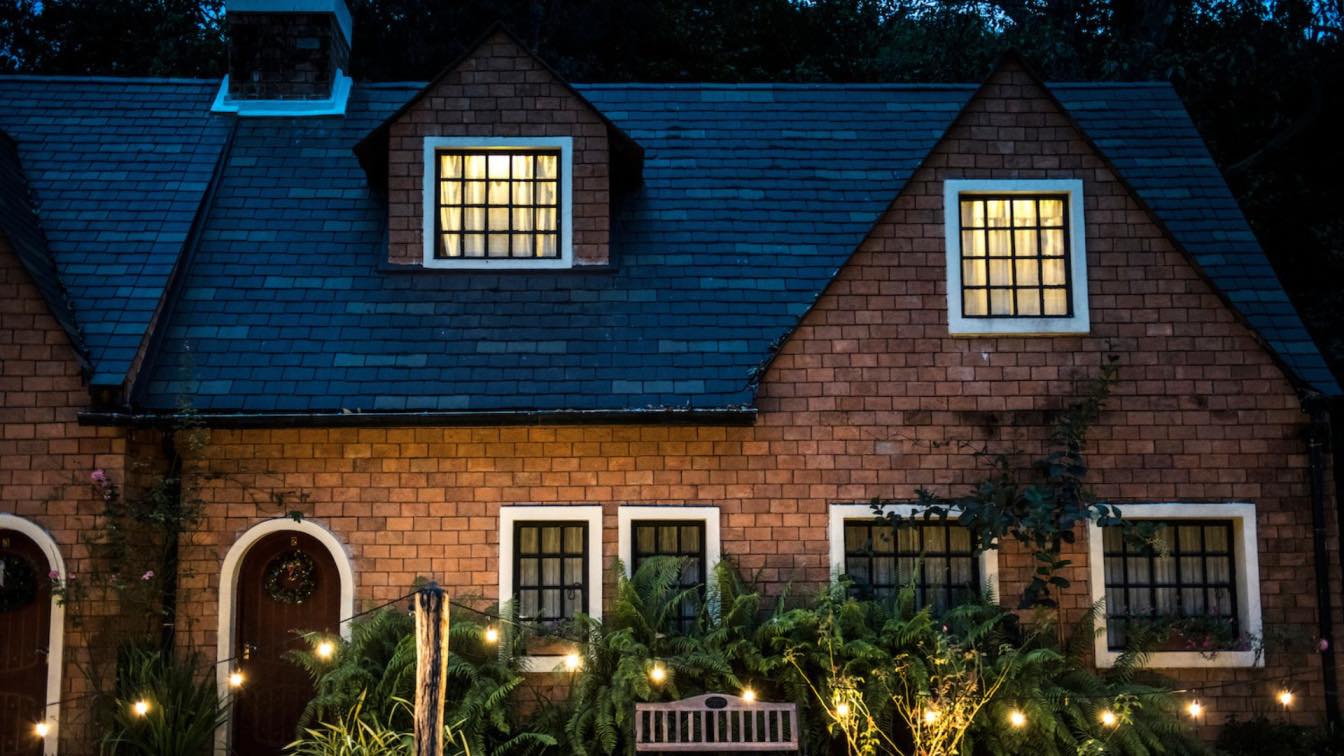
Choosing a reliable and experienced roofing contractor is essential to ensure that your roof installation goes smoothly. By avoiding the mistakes outlined above, you can be sure you’re getting the best value for money and quality of service.
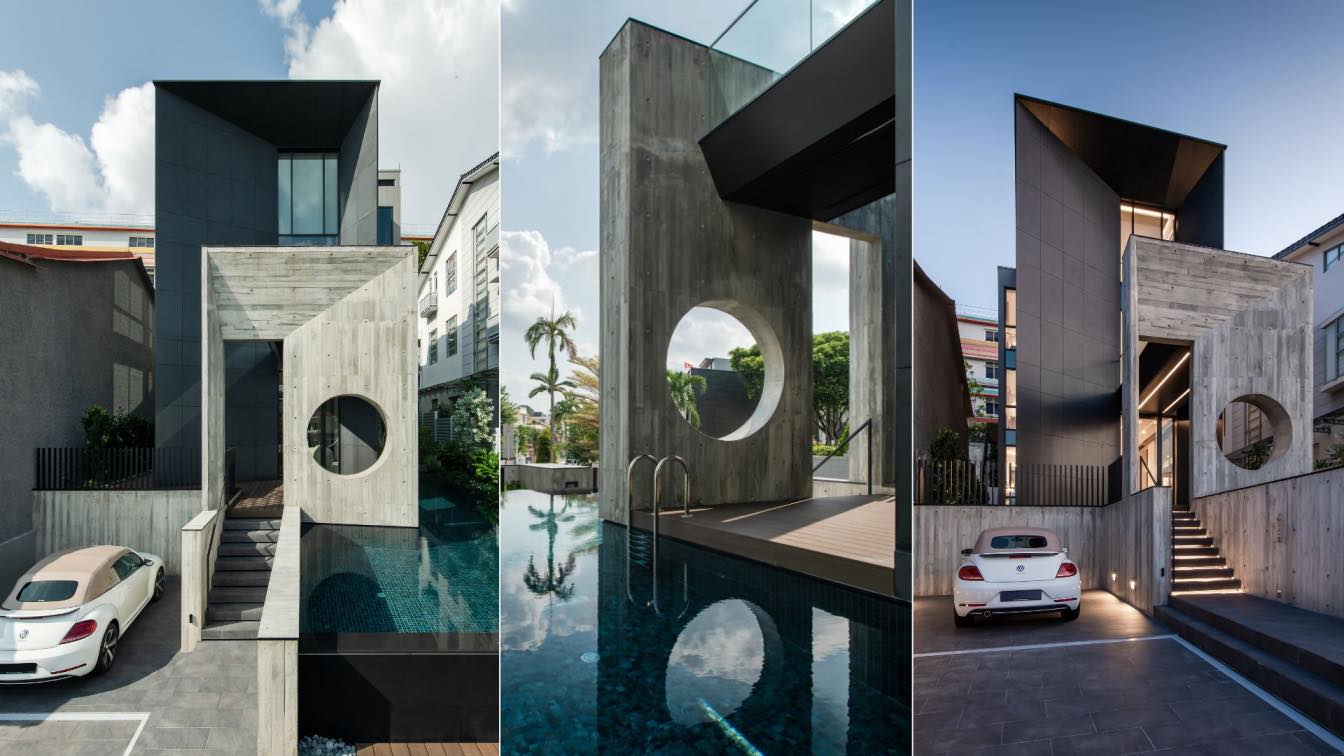
What was a semi-detached house has been rebuilt as a detached 2½ storeys bungalow with basement, swimming pool and a car lift. The style of the architecture is a nudge towards a mix of Brutalism and Modern Art.
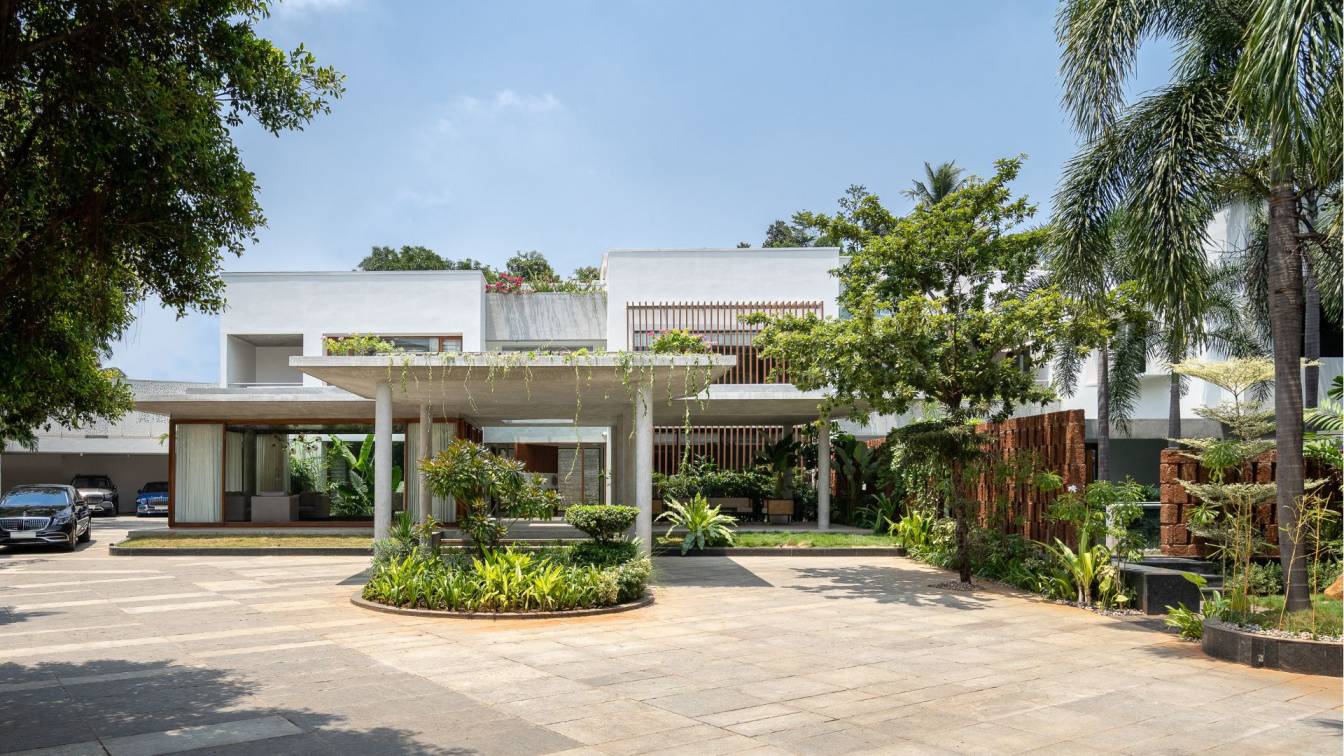
Mawi Design: In the lush labyrinths of T. Nagar, Chennai, this residence sits on the far end of a triangular plot that naturally allows for a paced first look. The brief was to give new meaning to an existing shell of a building while achieving all requirements posed by the client - a house connected with nature, exalting pleasant vibes and one that is simple to perceive.
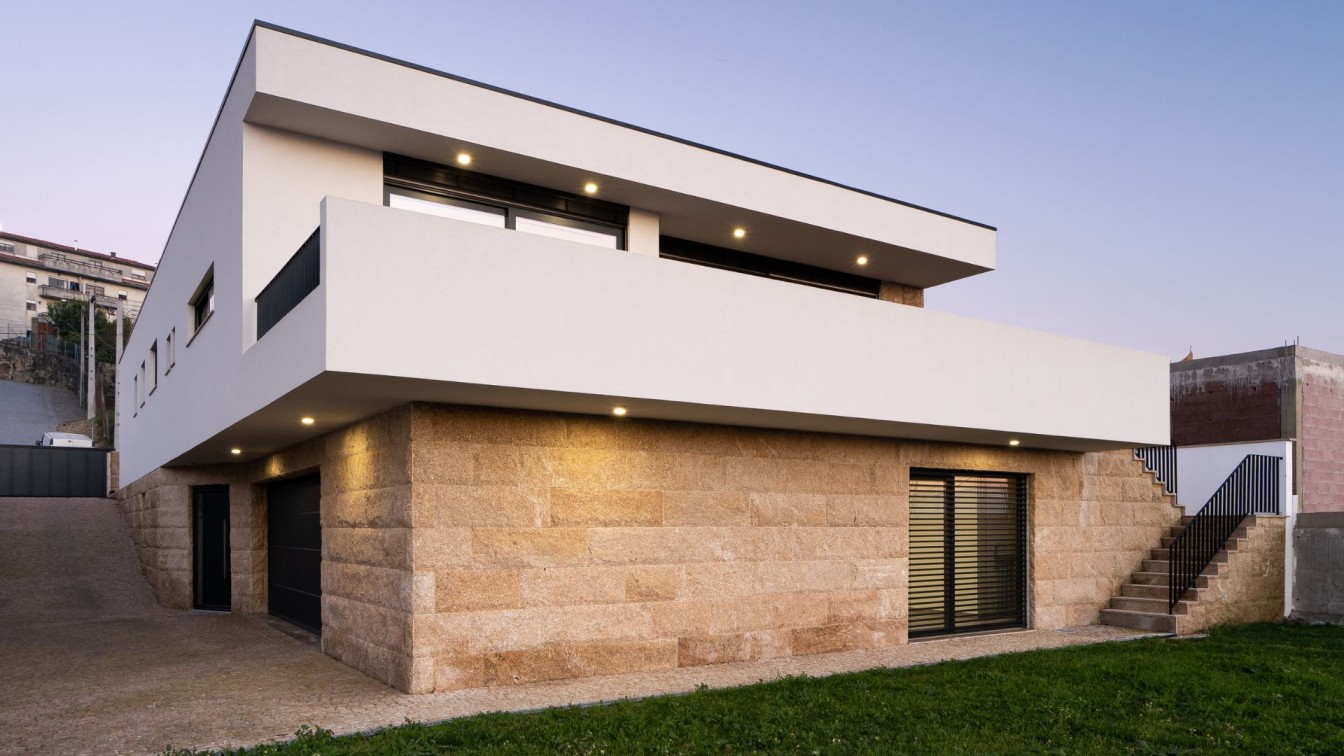
This house reflects the integration of the natural characteristics of the site, assuming a topographic character with a semi-basement construction that adapts to the inclination of the plot to the west. This solution is a reinterpretation of the traditional house of Minho region , and three architectonic moments are recognizable: (i) semi-basement where the auxiliary areas are placed (garage, technical zone, storage), that represents the alfaias (farm implements); (ii) the generous balcony at south/west, that represents the eira (threshing floor); and (iii) the housing area on the ground floor.
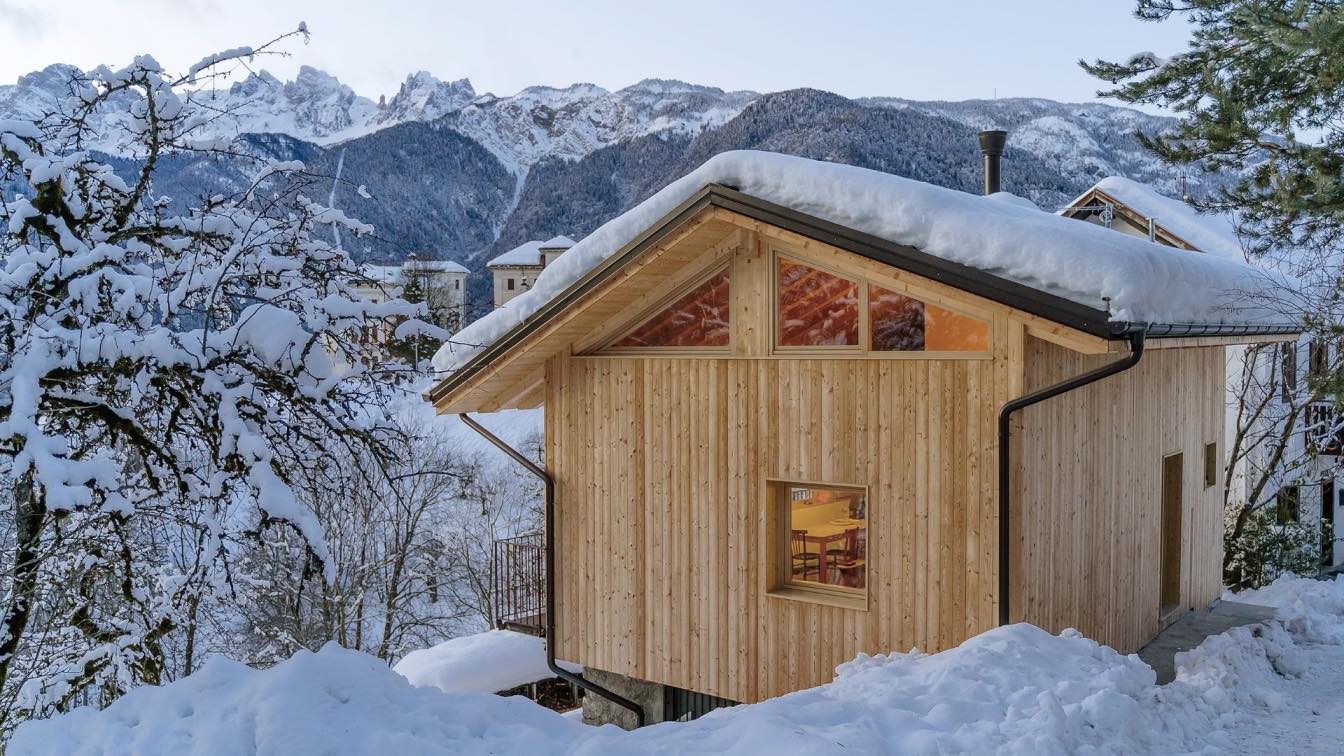
An antique wooden barn located in the middle of the Dolomites around Belluno becomes the vacation home for a young couple of clients. Cadore is an alpine region that enjoys cold, snowy winters and breathtaking views.